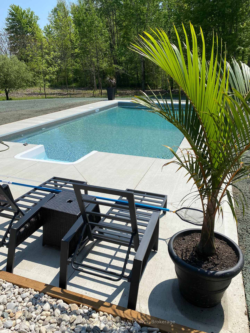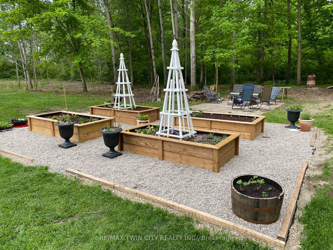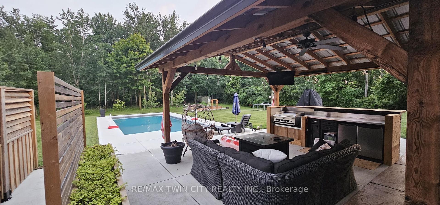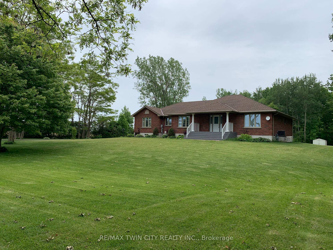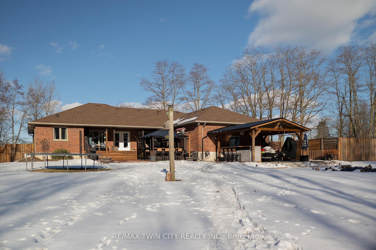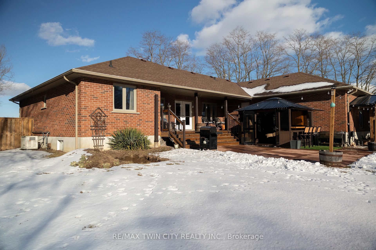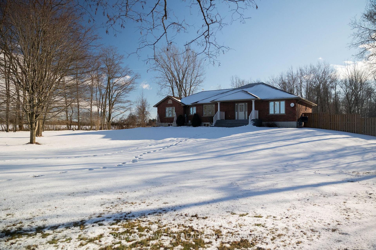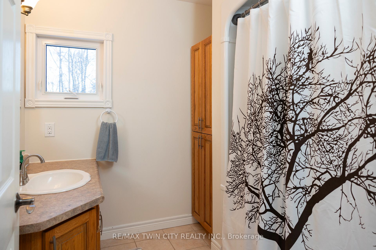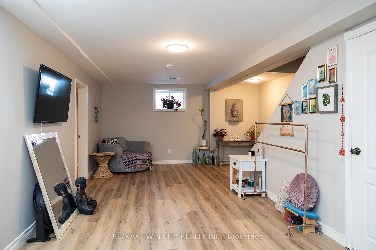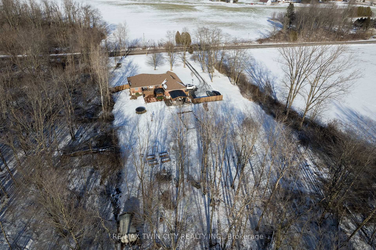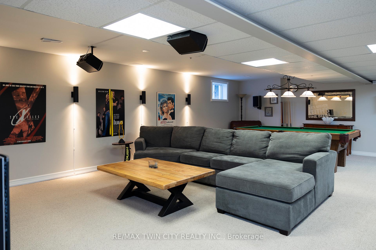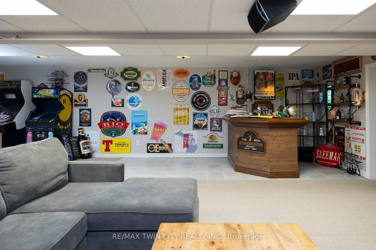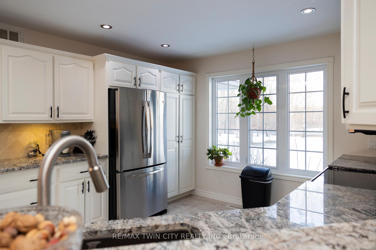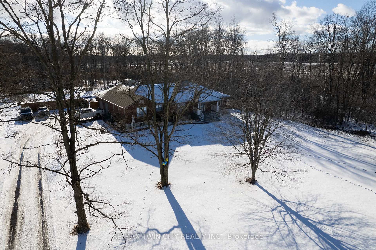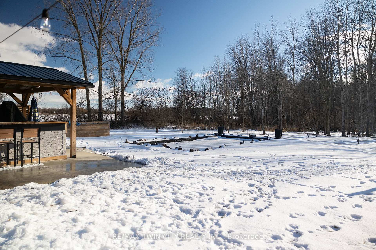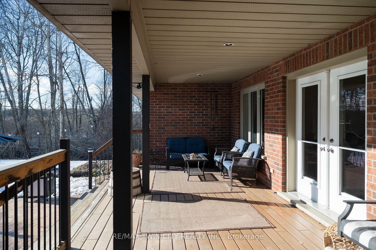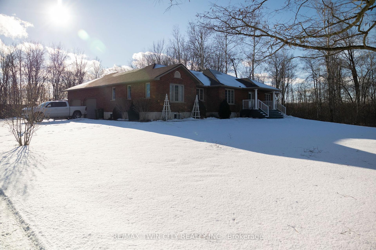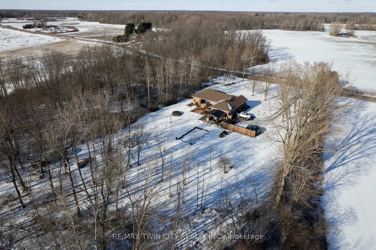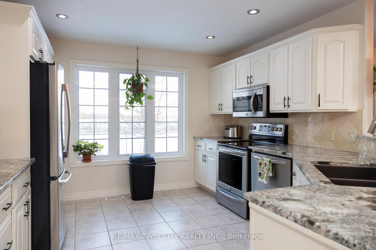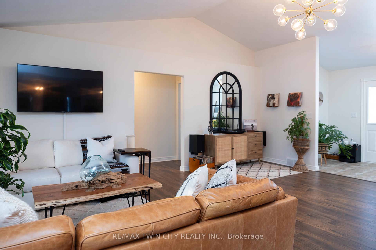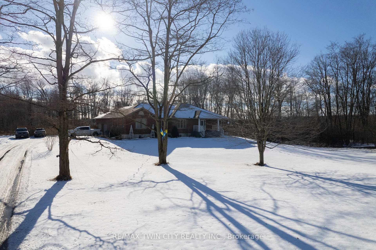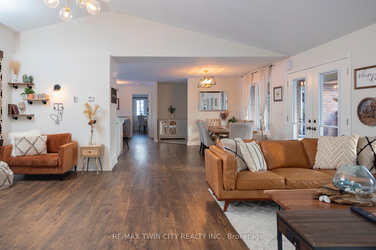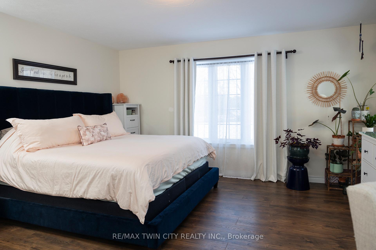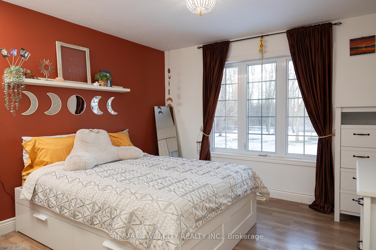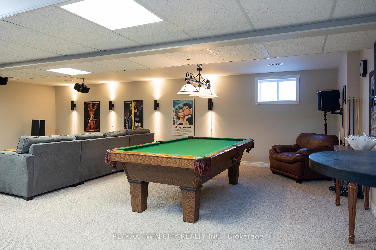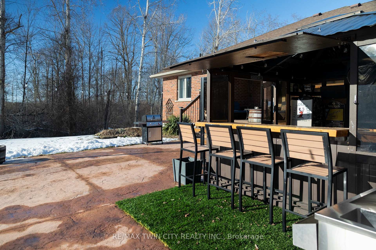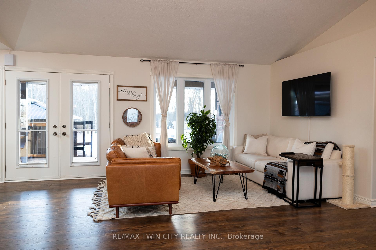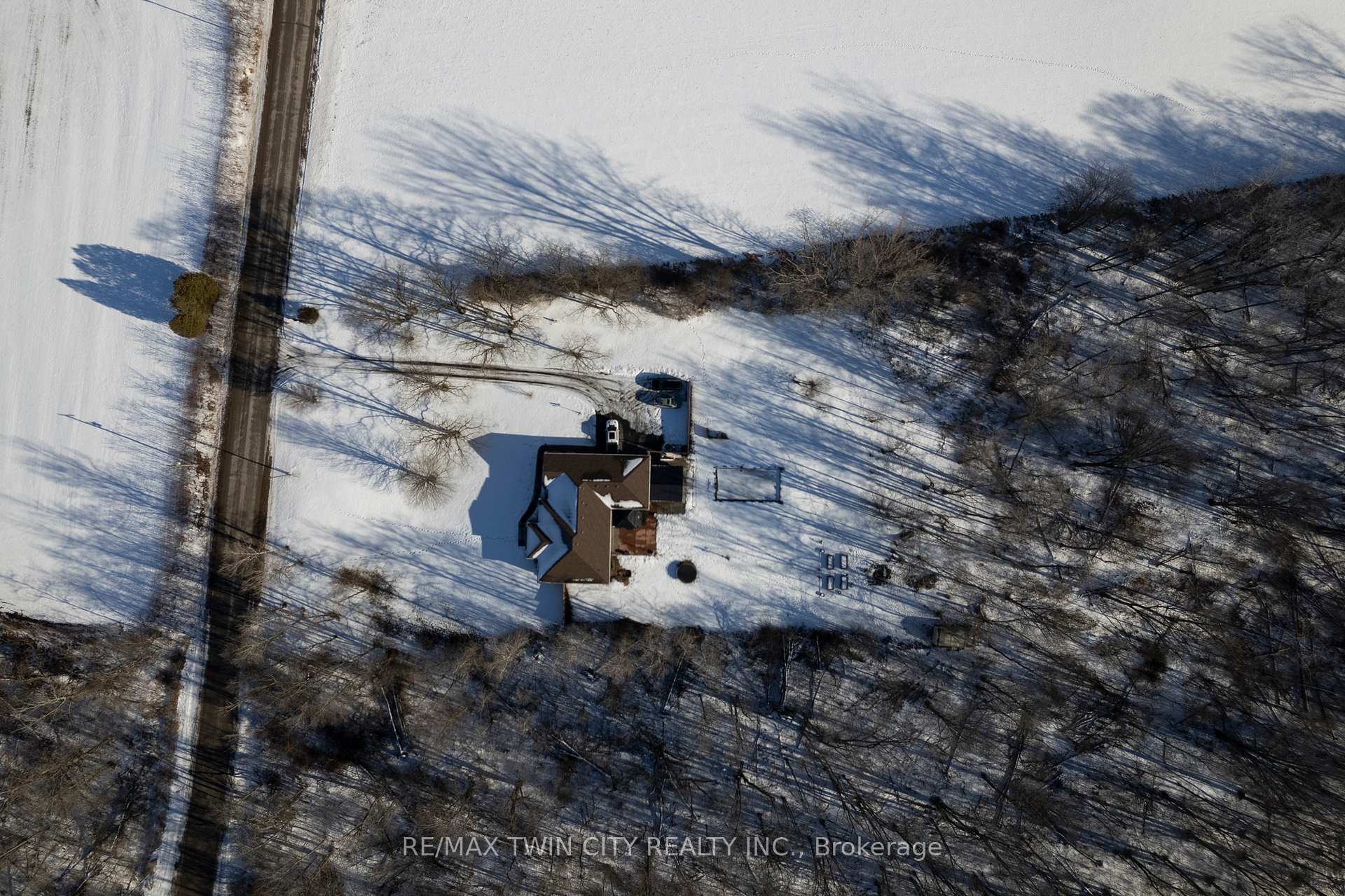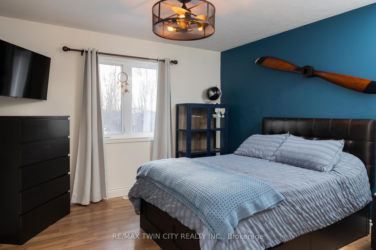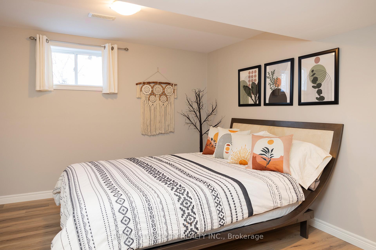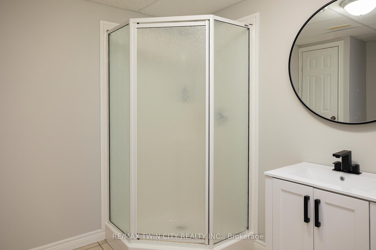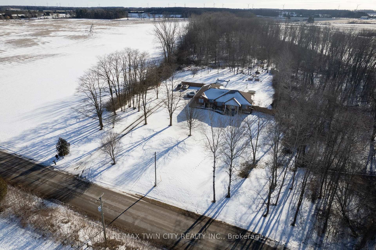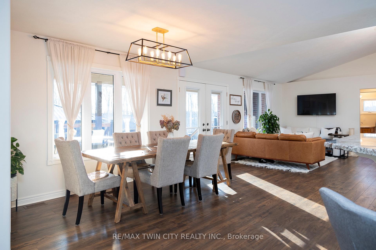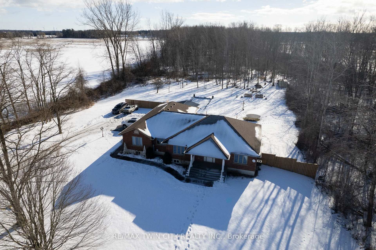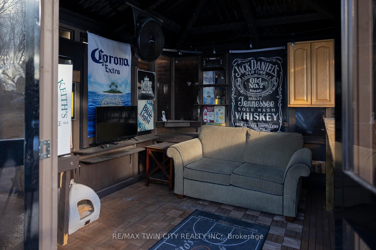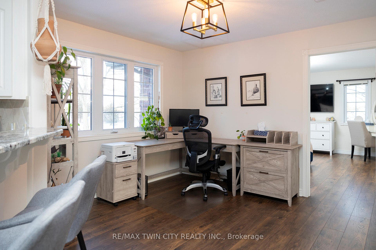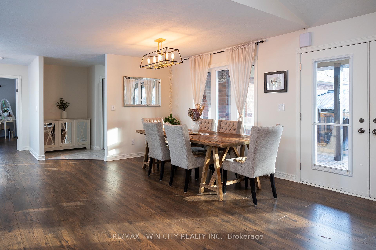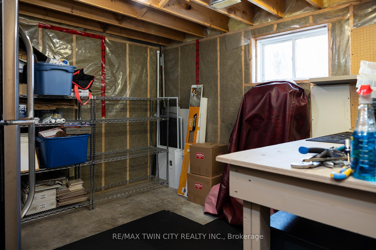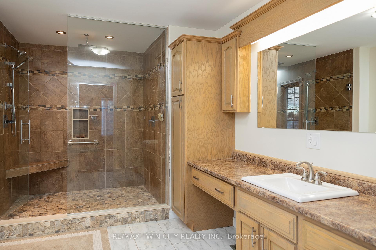$1,259,900
Available - For Sale
Listing ID: X11952663
468 FAIRGROUND Road , Norfolk, N0E 1G0, Norfolk
| Welcome to 468 Fairground Road, Langton an amazingly peaceful location, perched on a sprawling 1.84-acre lot on a quiet paved road. The gorgeous all brick ranch family home is set way back on an extra long paved driveway & boasts approx. 4,000 sf of beautifully finished living space with 3+2 spacious bedrooms, 3 baths & an oversized double car attached garage with inside entry. A lavish eat-in cooks kitchen offers plenty of cupboard and quartz counter space with peninsula seating and all major appliances are included. The primary bedroom suite is spacious and features a 4-piece ensuite and walk-in closet. The tasteful living room with cathedral ceiling, and formal dining room is perfect for large family and friends dinners. An office space, grand front foyer, two more bedrooms and a full bath round out the main level. Just off the eat-in kitchen is the amazing, covered deck and patio, leading to both the 10x10 gazebo with bar area and then on to the 20 x 20 timber frame pavilion with outdoor kitchen with gas hook that provides the perfect spot for admiring the stunning backyard views over your heated inground swimming pool (2022). Head back in the house and down the stairs you'll find another two bedrooms, full bathroom, awesome rec-room/mancave, yoga studio, a utility room and workspace area. Gorgeous landscaping and hardscaping front and back along with many irreplaceable mature trees that provide shade and privacy. Never be without power with the standby Generac generator. Too many wonderful features and upgrades to mention here. Book your private viewing today before this opportunity passes you by. |
| Price | $1,259,900 |
| Taxes: | $5118.00 |
| Assessment Year: | 2025 |
| Occupancy: | Owner |
| Address: | 468 FAIRGROUND Road , Norfolk, N0E 1G0, Norfolk |
| Acreage: | .50-1.99 |
| Directions/Cross Streets: | CR 28 |
| Rooms: | 10 |
| Rooms +: | 6 |
| Bedrooms: | 3 |
| Bedrooms +: | 2 |
| Family Room: | F |
| Basement: | Full, Finished |
| Level/Floor | Room | Length(ft) | Width(ft) | Descriptions | |
| Room 1 | Basement | Bedroom | 12.5 | 11.74 | |
| Room 2 | Basement | Laundry | 9.74 | 9.58 | |
| Room 3 | Basement | Bedroom | 11.68 | 11.41 | |
| Room 4 | Basement | Utility R | 11.84 | 10.99 | |
| Room 5 | Basement | Other | 14.83 | 24.67 | |
| Room 6 | Main | Bedroom | 12 | 11.58 | |
| Room 7 | Main | Bedroom | 12 | 11.41 | |
| Room 8 | Main | Kitchen | 12.99 | 11.51 | Eat-in Kitchen |
| Room 9 | Main | Primary B | 14.76 | 13.91 | |
| Room 10 | Main | Office | 11.15 | 9.74 | |
| Room 11 | Main | Living Ro | 16.5 | 19.65 | |
| Room 12 | Main | Dining Ro | 12.92 | 9.51 |
| Washroom Type | No. of Pieces | Level |
| Washroom Type 1 | 3 | Basement |
| Washroom Type 2 | 4 | Main |
| Washroom Type 3 | 3 | Main |
| Washroom Type 4 | 0 | |
| Washroom Type 5 | 0 |
| Total Area: | 0.00 |
| Property Type: | Rural Residential |
| Style: | Bungalow |
| Exterior: | Shingle |
| Garage Type: | Attached |
| (Parking/)Drive: | Private Do |
| Drive Parking Spaces: | 4 |
| Park #1 | |
| Parking Type: | Private Do |
| Park #2 | |
| Parking Type: | Private Do |
| Pool: | Inground |
| Approximatly Square Footage: | 3500-5000 |
| Property Features: | School Bus R, School |
| CAC Included: | N |
| Water Included: | N |
| Cabel TV Included: | N |
| Common Elements Included: | N |
| Heat Included: | N |
| Parking Included: | N |
| Condo Tax Included: | N |
| Building Insurance Included: | N |
| Fireplace/Stove: | N |
| Heat Type: | Forced Air |
| Central Air Conditioning: | Central Air |
| Central Vac: | N |
| Laundry Level: | Syste |
| Ensuite Laundry: | F |
| Sewers: | Septic |
| Water: | Sand Poin |
| Water Supply Types: | Sand Point W |
| Utilities-Cable: | N |
| Utilities-Hydro: | Y |
$
%
Years
This calculator is for demonstration purposes only. Always consult a professional
financial advisor before making personal financial decisions.
| Although the information displayed is believed to be accurate, no warranties or representations are made of any kind. |
| RE/MAX TWIN CITY REALTY INC. |
|
|

Shaukat Malik, M.Sc
Broker Of Record
Dir:
647-575-1010
Bus:
416-400-9125
Fax:
1-866-516-3444
| Virtual Tour | Book Showing | Email a Friend |
Jump To:
At a Glance:
| Type: | Freehold - Rural Residential |
| Area: | Norfolk |
| Municipality: | Norfolk |
| Neighbourhood: | Langton |
| Style: | Bungalow |
| Tax: | $5,118 |
| Beds: | 3+2 |
| Baths: | 3 |
| Fireplace: | N |
| Pool: | Inground |
Locatin Map:
Payment Calculator:

