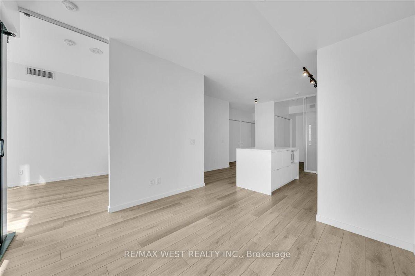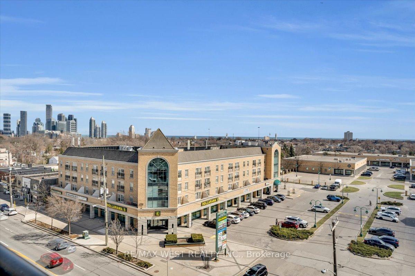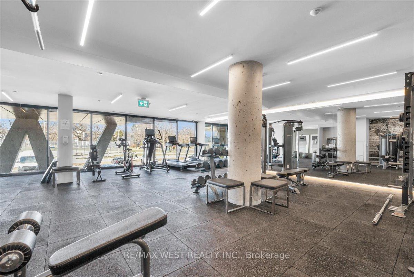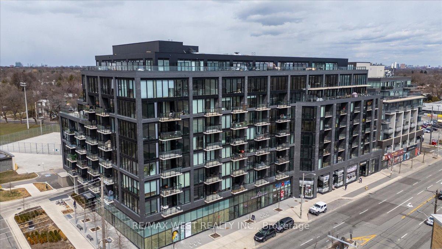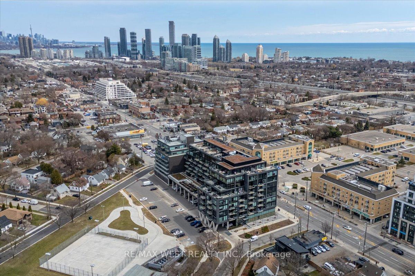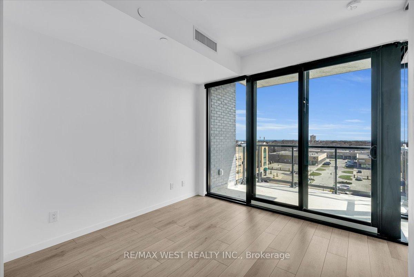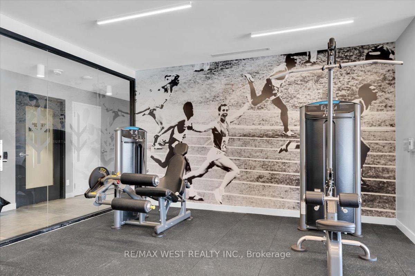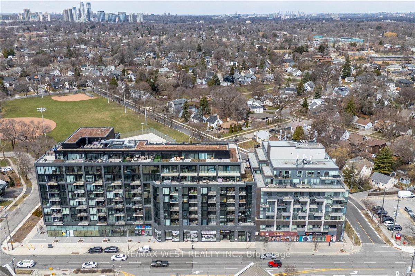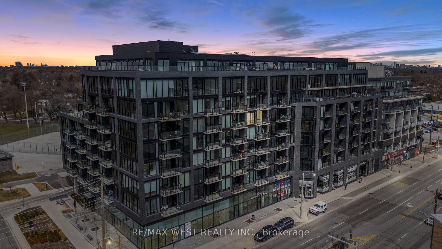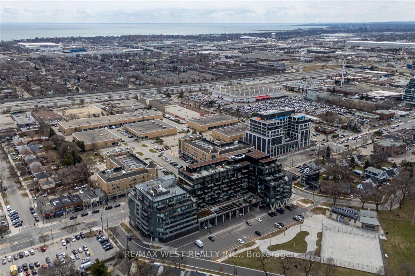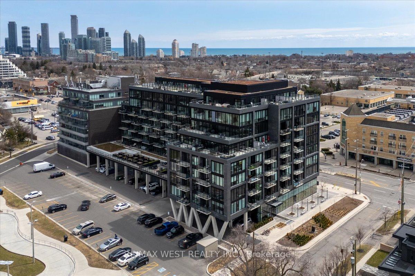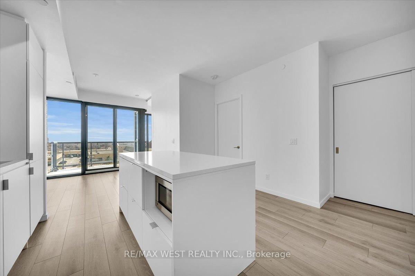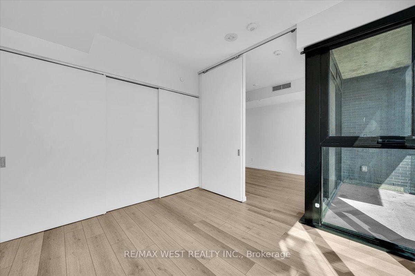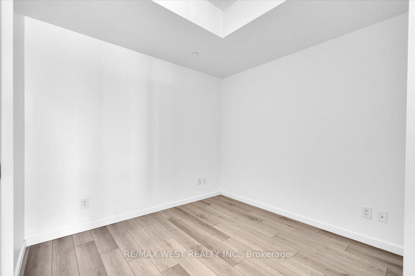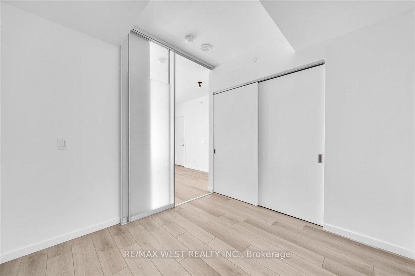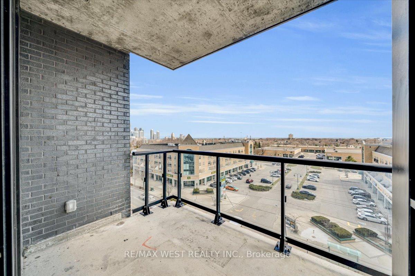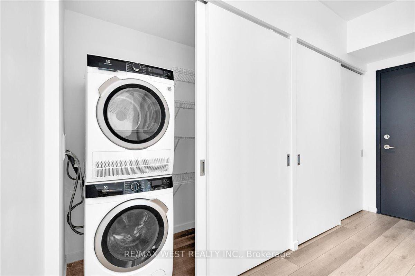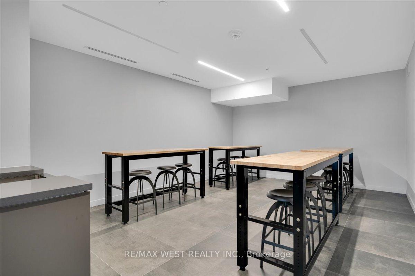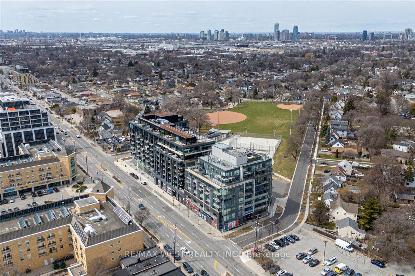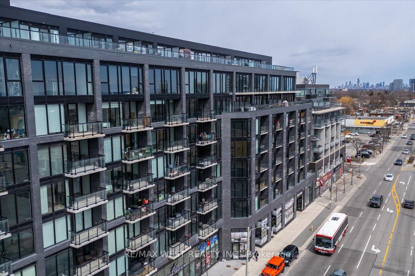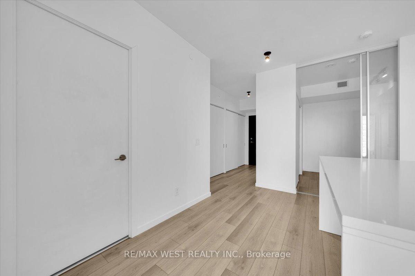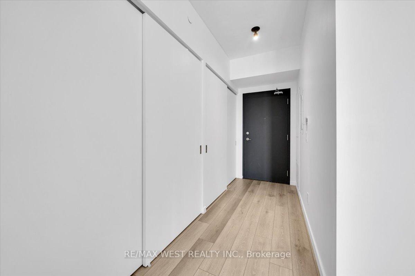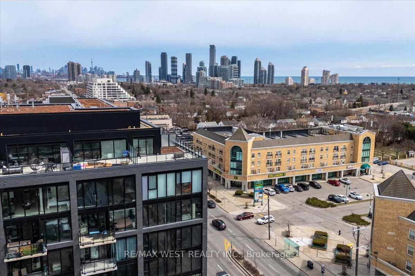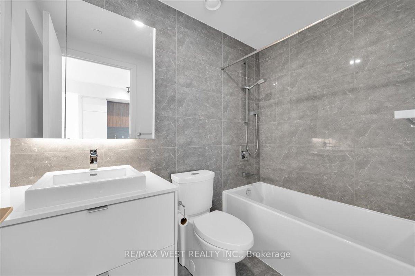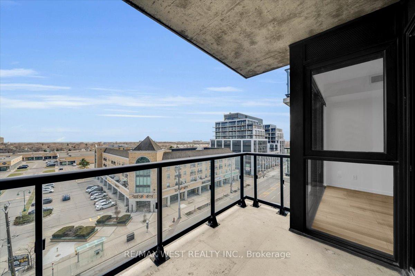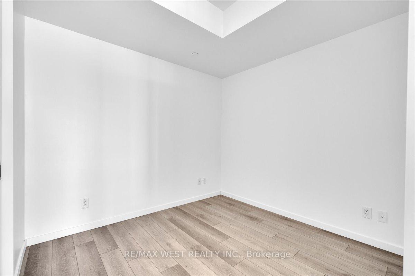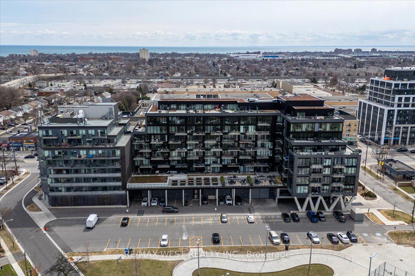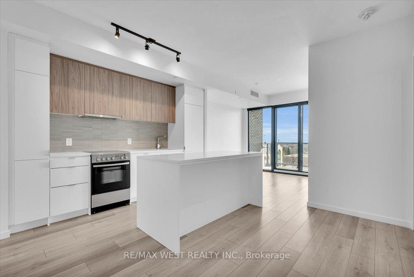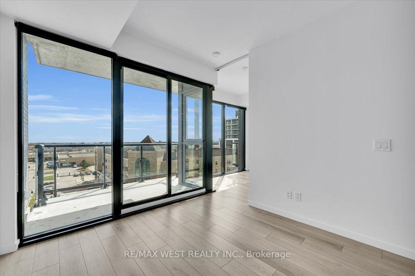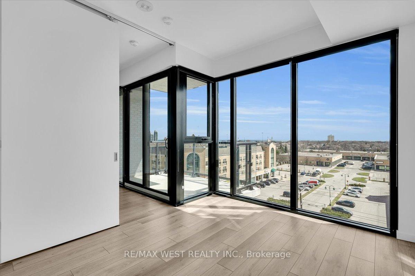$549,000
Available - For Sale
Listing ID: W12075941
7 Smith Cres , Toronto, M8Z 0G3, Toronto
| *Priced to sell!* *Best deal in Etobicoke* Welcome to urban chic living at Queensway Park Condos 7 Smith Crescent, Unit 616 a bright and modern 2-bedroom, 1-bathroom condo in the heart of Stonegate-Queensway offering rare, uninterrupted south-facing lake views from every room. This freshly painted, move-in ready suite features an open-concept layout with a sleek kitchen, standalone island, built-in pantry, and upgraded finishes throughout. Enjoy top-tier building amenities including a full gym, rooftop terrace with BBQs and fire pits, pet wash station, hobby room, kids playroom, resident lounge with billiards, concierge, visitor parking, and secure bike storage. Perfectly located beside Queensway Park with a baseball diamond, tennis courts, skating rink, and playground, and just minutes to TTC, Mimico GO, subway station, the Gardiner, schools, retail shops, and all that South Etobicoke has to offer. View building amenities tour. *Offers anytime* |
| Price | $549,000 |
| Taxes: | $2912.00 |
| Occupancy: | Vacant |
| Address: | 7 Smith Cres , Toronto, M8Z 0G3, Toronto |
| Postal Code: | M8Z 0G3 |
| Province/State: | Toronto |
| Directions/Cross Streets: | Royal York/The Queensway |
| Level/Floor | Room | Length(ft) | Width(ft) | Descriptions | |
| Room 1 | Main | Foyer | 13.09 | 4.4 | Laminate, Closet, LED Lighting |
| Room 2 | Main | Kitchen | 11.61 | 12 | Centre Island, Combined w/Dining, South View |
| Room 3 | Main | Dining Ro | 11.61 | 12 | Combined w/Kitchen, Laminate, South View |
| Room 4 | Main | Primary B | 10.17 | 8.99 | Window Floor to Ceil, Large Closet, South View |
| Room 5 | Main | Bedroom 2 | 9.32 | 10.99 | Glass Doors, Large Closet, Laminate |
| Room 6 | Main | Bathroom | 4.92 | 8.2 | 4 Pc Bath, Tile Floor, Stone Counters |
| Washroom Type | No. of Pieces | Level |
| Washroom Type 1 | 4 | Main |
| Washroom Type 2 | 0 | |
| Washroom Type 3 | 0 | |
| Washroom Type 4 | 0 | |
| Washroom Type 5 | 0 | |
| Washroom Type 6 | 4 | Main |
| Washroom Type 7 | 0 | |
| Washroom Type 8 | 0 | |
| Washroom Type 9 | 0 | |
| Washroom Type 10 | 0 |
| Total Area: | 0.00 |
| Approximatly Age: | 0-5 |
| Washrooms: | 1 |
| Heat Type: | Forced Air |
| Central Air Conditioning: | Central Air |
$
%
Years
This calculator is for demonstration purposes only. Always consult a professional
financial advisor before making personal financial decisions.
| Although the information displayed is believed to be accurate, no warranties or representations are made of any kind. |
| RE/MAX WEST REALTY INC. |
|
|

Shaukat Malik, M.Sc
Broker Of Record
Dir:
647-575-1010
Bus:
416-400-9125
Fax:
1-866-516-3444
| Book Showing | Email a Friend |
Jump To:
At a Glance:
| Type: | Com - Condo Apartment |
| Area: | Toronto |
| Municipality: | Toronto W07 |
| Neighbourhood: | Stonegate-Queensway |
| Style: | Apartment |
| Approximate Age: | 0-5 |
| Tax: | $2,912 |
| Maintenance Fee: | $482.64 |
| Beds: | 2 |
| Baths: | 1 |
| Fireplace: | N |
Locatin Map:
Payment Calculator:

