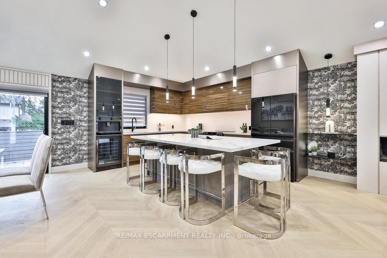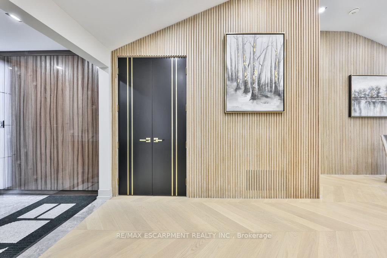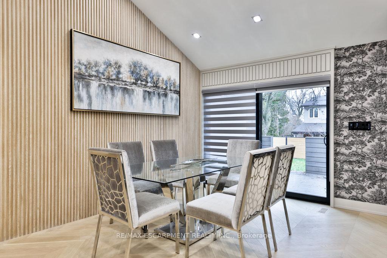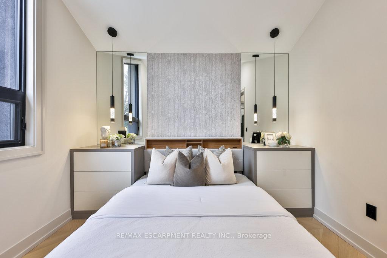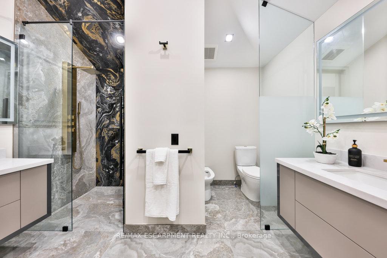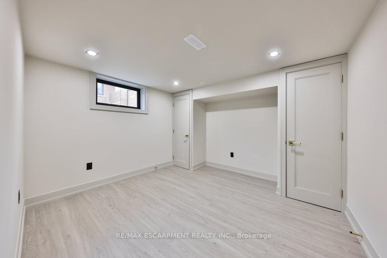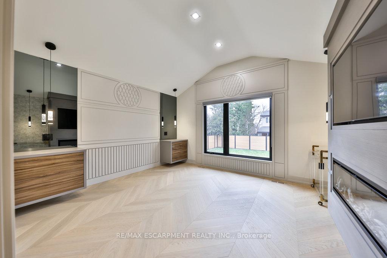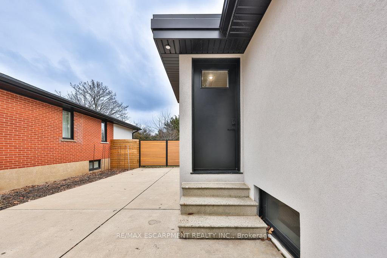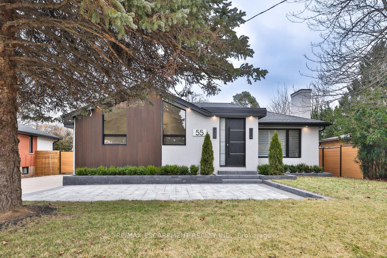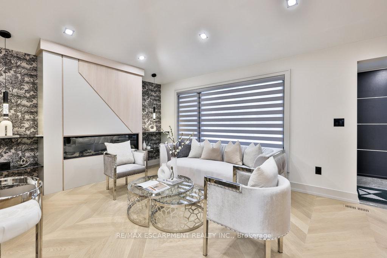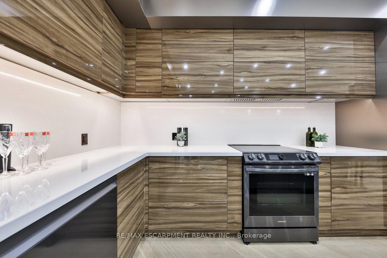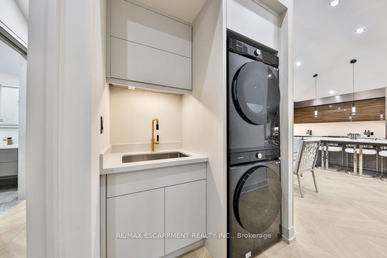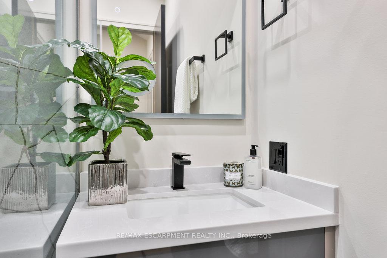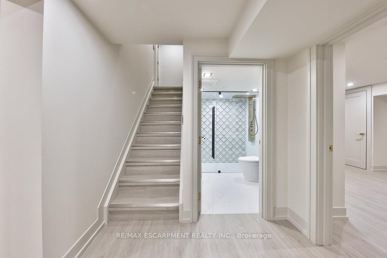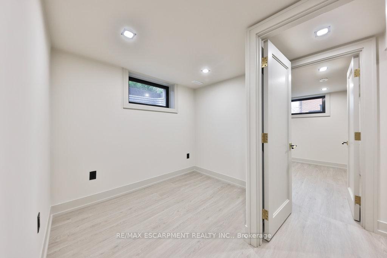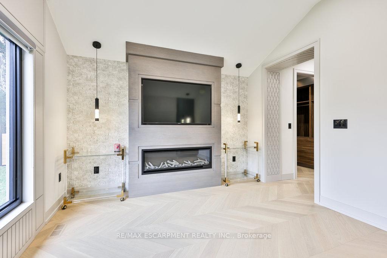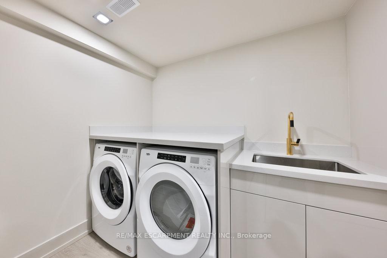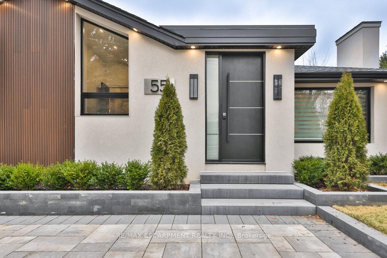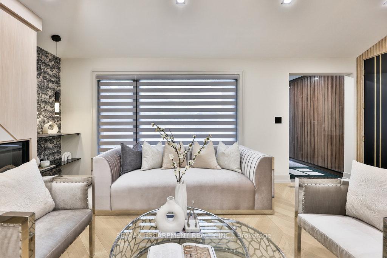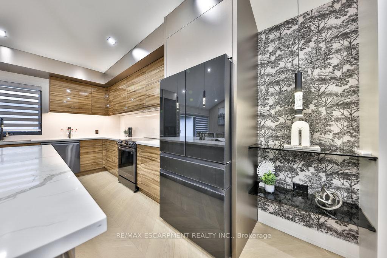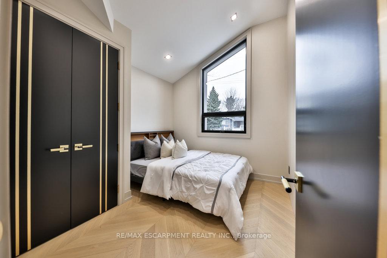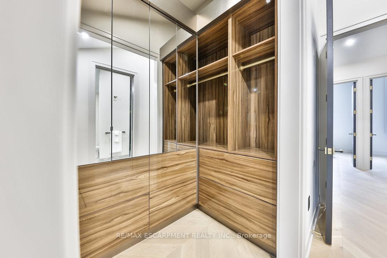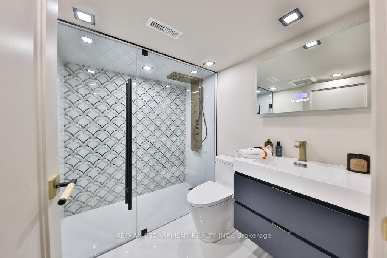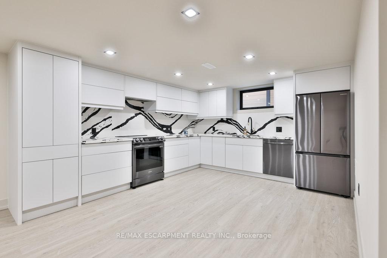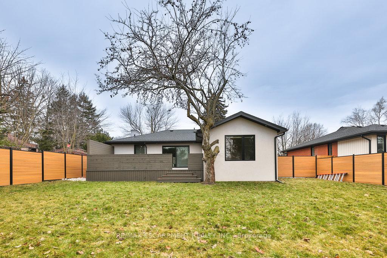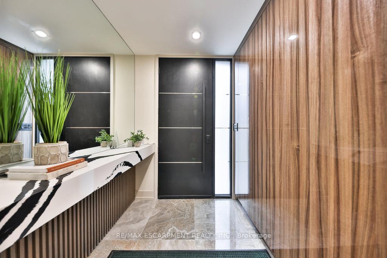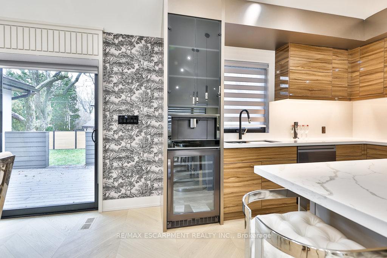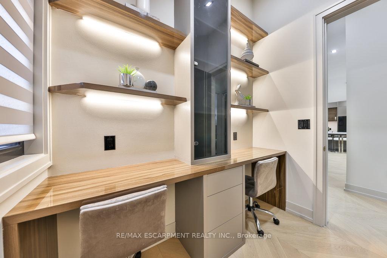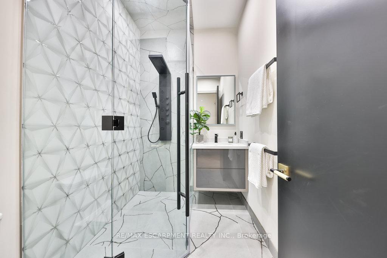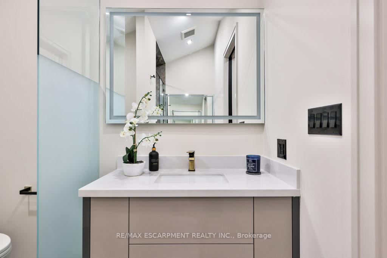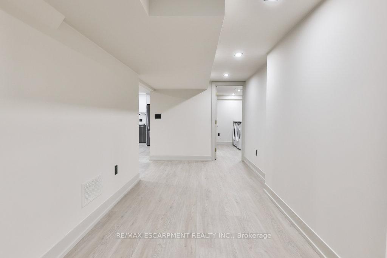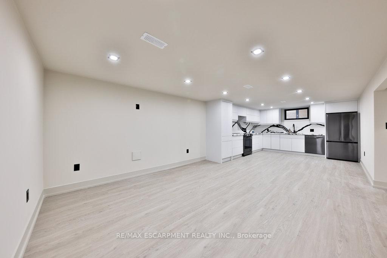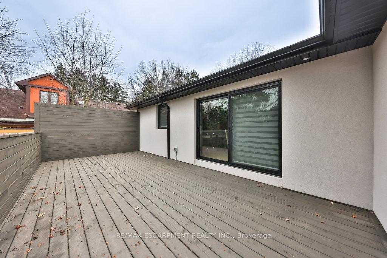$1,499,000
Available - For Sale
Listing ID: X11952879
55 West 22nd Stre , Hamilton, L9C 4N5, Hamilton
| Presenting an impeccably designed 2,900 sq. ft. residence, featuring 6 spacious bedrooms and 5 modern bathrooms. Upon entry, a stylish foyer with porcelain tiles and quartz countertops greets you, setting an elegant tone. The open concept living area effortlessly connects the living room, kitchen, and dining spaces, enhanced by chevron white oak hardwood flooring and soaring vaulted ceilings. The chef-inspired kitchen is a true highlight, boasting custom European walnut cabinetry, high-end appliances, including a Samsung fridge, Fisher & Paykel coffee machine, and sleek quartz countertops. The inviting living room features a Valor electric fireplace framed by rift-cut white oak, with large windows that bathe the room in natural light. The primary bedroom is a luxurious retreat with chevron white oak flooring, vaulted ceilings, and a Napoleon electric fireplace. The spa-like ensuite is complete with double fogless LED mirrors and a glass-enclosed shower. The lower level provides additional living space, featuring vinyl flooring and a fully equipped kitchen, perfect for guests or extended family. Generously sized bedrooms include custom built-in closets for added convenience. The exterior of this home showcases a blend of stucco and composite teak panelling, complemented by professional landscaping, ample parking for 8 vehicles, and an oversized wooden deck ideal for outdoor entertaining. Every detail of this remarkable property has been thoughtfully crafted for your comfort and enjoyment. Make this exceptional home yours today. |
| Price | $1,499,000 |
| Taxes: | $4857.46 |
| Assessment Year: | 2024 |
| Occupancy: | Vacant |
| Address: | 55 West 22nd Stre , Hamilton, L9C 4N5, Hamilton |
| Acreage: | < .50 |
| Directions/Cross Streets: | West of Garth South of Sanitorium Rd |
| Rooms: | 7 |
| Bedrooms: | 3 |
| Bedrooms +: | 3 |
| Family Room: | T |
| Basement: | Finished, Separate Ent |
| Level/Floor | Room | Length(ft) | Width(ft) | Descriptions | |
| Room 1 | Main | Kitchen | 11.12 | 11.94 | Centre Island, Eat-in Kitchen, Renovated |
| Room 2 | Main | Living Ro | 18.56 | 11.15 | Electric Fireplace, Hardwood Floor, Combined w/Kitchen |
| Room 3 | Main | Dining Ro | 14.83 | 10.36 | Hardwood Floor, W/O To Deck, Overlooks Backyard |
| Room 4 | Main | Primary B | 12.1 | 14.24 | 6 Pc Ensuite, Walk-In Closet(s), Electric Fireplace |
| Room 5 | Main | Bedroom 2 | 10.56 | 9.41 | Large Window, Hardwood Floor, Closet |
| Room 6 | Main | Bedroom 3 | 10.56 | 10.04 | Hardwood Floor, Large Window, Vaulted Ceiling(s) |
| Room 7 | Main | Office | 5.84 | 8.27 | Window, Hardwood Floor, Vaulted Ceiling(s) |
| Room 8 | Basement | Kitchen | 14.07 | 12.6 | Renovated, LED Lighting, B/I Appliances |
| Room 9 | Basement | Living Ro | 13.25 | 12.6 | Renovated, LED Lighting, Combined w/Dining |
| Room 10 | Basement | Primary B | 11.81 | 13.02 | Window, B/I Closet, LED Lighting |
| Room 11 | Basement | Bedroom 2 | 9.91 | 10.27 | Window, B/I Closet, LED Lighting |
| Room 12 | Basement | Bedroom 3 | 8.59 | 10.2 | Closet, Window, LED Lighting |
| Washroom Type | No. of Pieces | Level |
| Washroom Type 1 | 6 | Main |
| Washroom Type 2 | 4 | Main |
| Washroom Type 3 | 3 | Basement |
| Washroom Type 4 | 0 | |
| Washroom Type 5 | 0 |
| Total Area: | 0.00 |
| Approximatly Age: | 51-99 |
| Property Type: | Detached |
| Style: | Bungalow |
| Exterior: | Brick, Stucco (Plaster) |
| Garage Type: | None |
| (Parking/)Drive: | Private Do |
| Drive Parking Spaces: | 8 |
| Park #1 | |
| Parking Type: | Private Do |
| Park #2 | |
| Parking Type: | Private Do |
| Pool: | None |
| Approximatly Age: | 51-99 |
| Approximatly Square Footage: | 2500-3000 |
| CAC Included: | N |
| Water Included: | N |
| Cabel TV Included: | N |
| Common Elements Included: | N |
| Heat Included: | N |
| Parking Included: | N |
| Condo Tax Included: | N |
| Building Insurance Included: | N |
| Fireplace/Stove: | Y |
| Heat Type: | Forced Air |
| Central Air Conditioning: | Central Air |
| Central Vac: | N |
| Laundry Level: | Syste |
| Ensuite Laundry: | F |
| Sewers: | Sewer |
$
%
Years
This calculator is for demonstration purposes only. Always consult a professional
financial advisor before making personal financial decisions.
| Although the information displayed is believed to be accurate, no warranties or representations are made of any kind. |
| RE/MAX ESCARPMENT REALTY INC. |
|
|

Shaukat Malik, M.Sc
Broker Of Record
Dir:
647-575-1010
Bus:
416-400-9125
Fax:
1-866-516-3444
| Virtual Tour | Book Showing | Email a Friend |
Jump To:
At a Glance:
| Type: | Freehold - Detached |
| Area: | Hamilton |
| Municipality: | Hamilton |
| Neighbourhood: | Westcliffe |
| Style: | Bungalow |
| Approximate Age: | 51-99 |
| Tax: | $4,857.46 |
| Beds: | 3+3 |
| Baths: | 3 |
| Fireplace: | Y |
| Pool: | None |
Locatin Map:
Payment Calculator:

