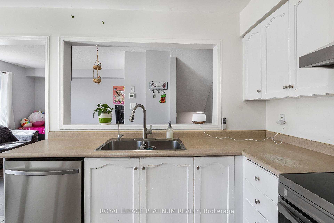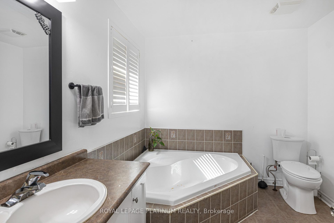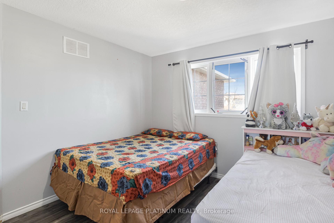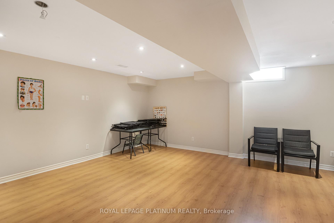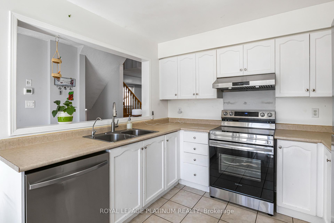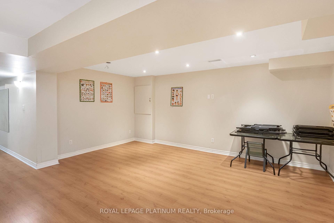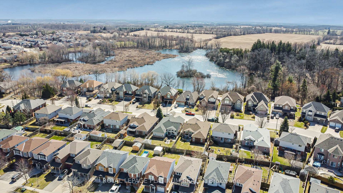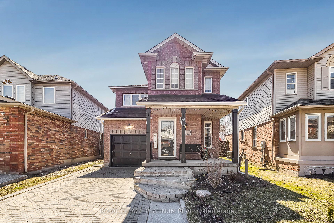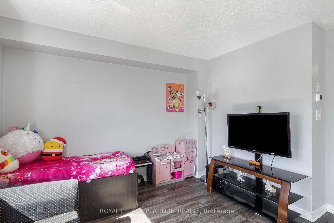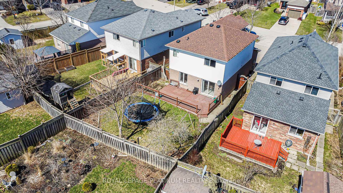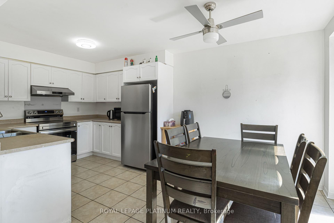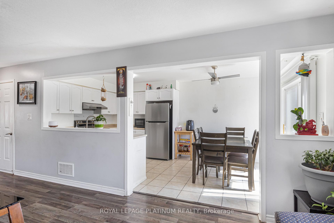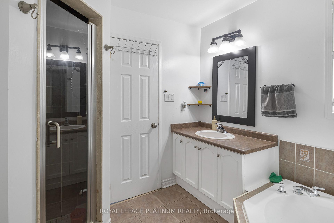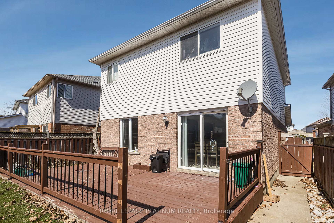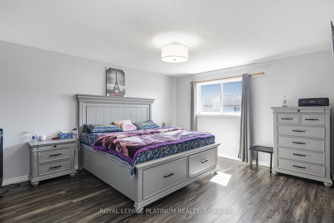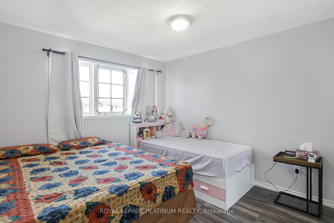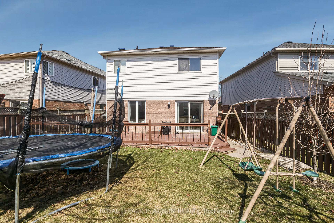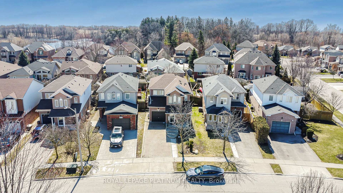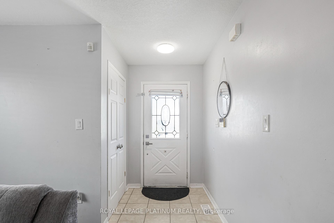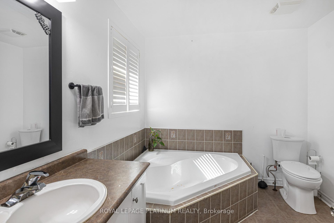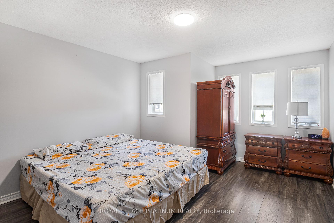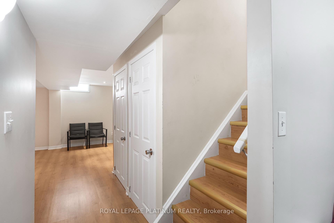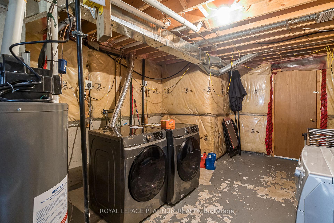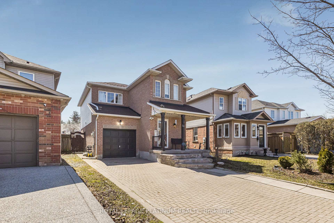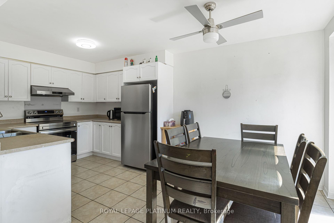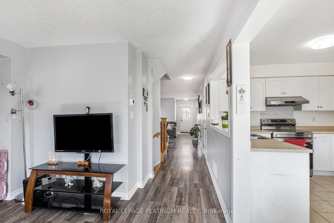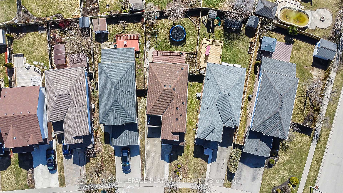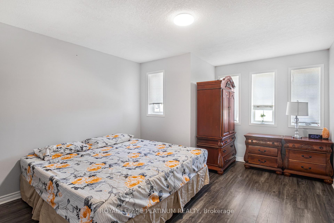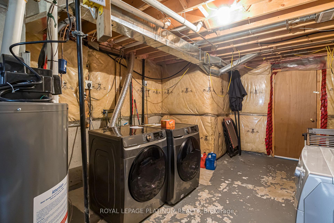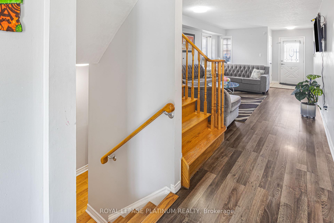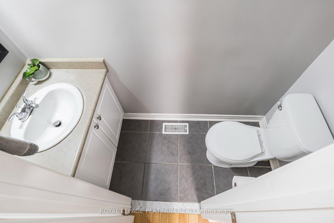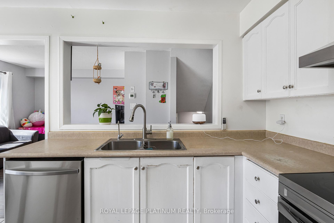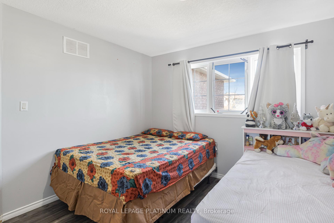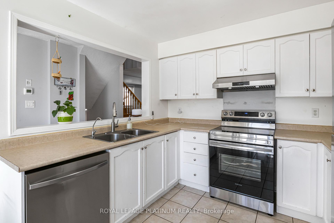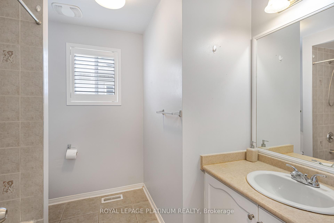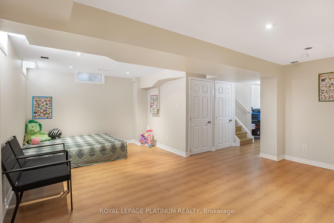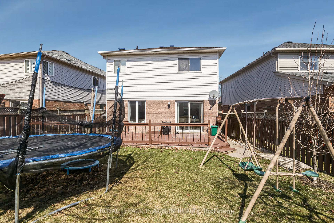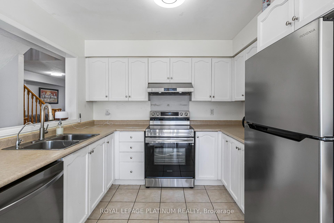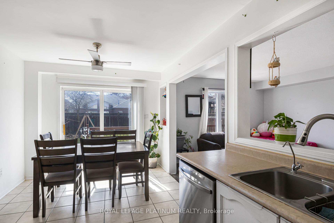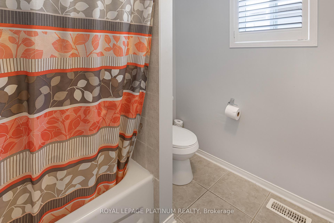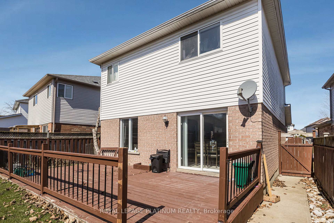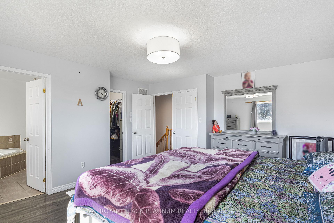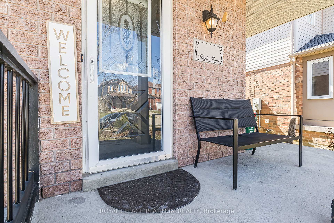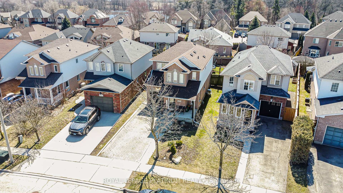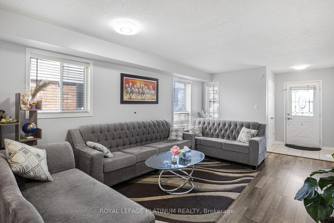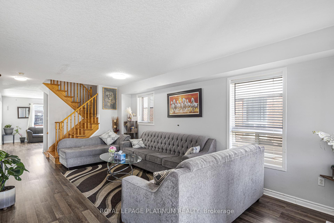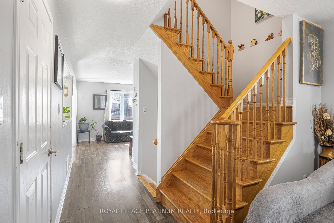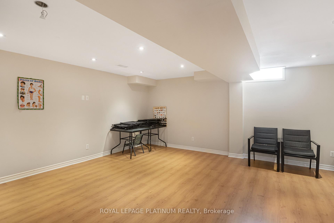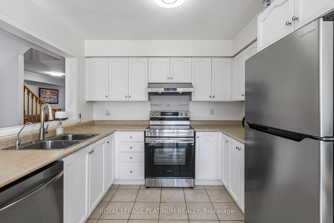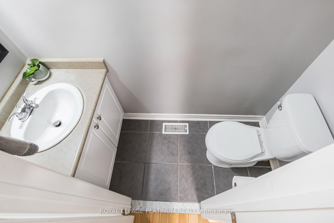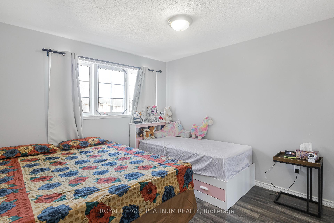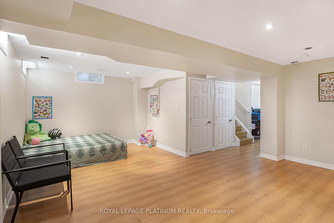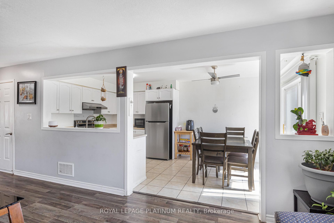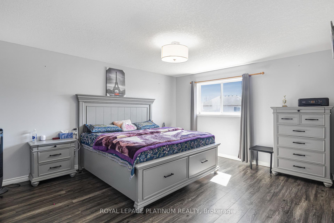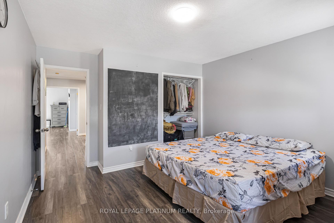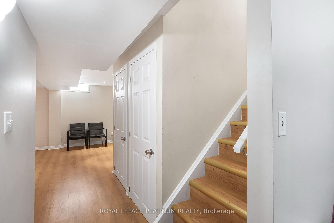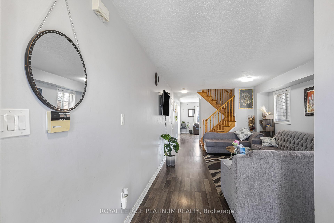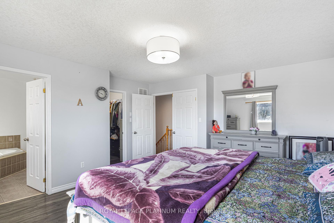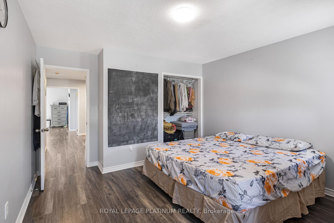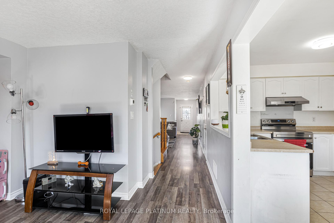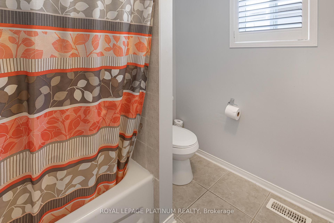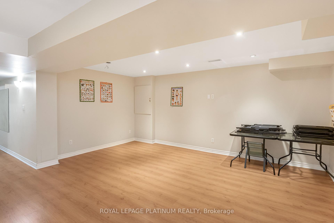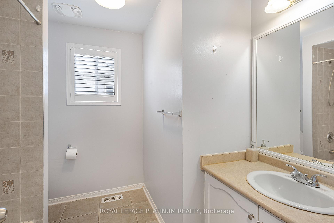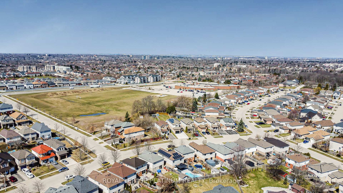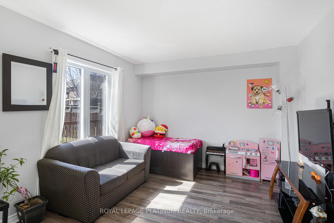$799,000
Available - For Sale
Listing ID: X12075930
79 WHEELER Driv , Cambridge, N1P 1G4, Waterloo
| WELCOME IN THIS CARPET FREE HOUSE, EXTRA DEEP PIE SHAPE LOT 40 FEET WIDE FROM REAR,5 MINUTE DRIVE TO SCHOOLS, STEPS FROM RAVINE TO ENJOY YOUR WALK, COMBINED LIVING DINING ROOM, ANOTHER SPACIOUS ROOM FOR FAMILY AND GOOD SIZE KITCHEN WITH BREAKFAST ROOM, FINISHED BASEMENT TO ENJOY RECREATION AND POSSIBLE OF SIDE ENTRANCE TO CONVERT IT RENTABLE APARTMENT,BIG SIZE DECK IN BACK YARD AND ENOUGH SPACE FOR GARDENING OR KIDS TO PLAY,ROOF SHINGLES CHANGED IN 2021. |
| Price | $799,000 |
| Taxes: | $4827.94 |
| Occupancy: | Owner |
| Address: | 79 WHEELER Driv , Cambridge, N1P 1G4, Waterloo |
| Directions/Cross Streets: | FRANKLIN AND MYERS |
| Rooms: | 6 |
| Rooms +: | 3 |
| Bedrooms: | 3 |
| Bedrooms +: | 1 |
| Family Room: | T |
| Basement: | Full, Finished |
| Level/Floor | Room | Length(ft) | Width(ft) | Descriptions | |
| Room 1 | Main | Living Ro | 11.74 | 18.99 | Combined w/Dining |
| Room 2 | Main | Dining Ro | 11.74 | 18.99 | Combined w/Living |
| Room 3 | Main | Kitchen | 9.51 | 8.66 | |
| Room 4 | Main | Breakfast | 9.51 | 6.56 | |
| Room 5 | Main | Family Ro | 11.74 | 10.92 | |
| Room 6 | Second | Primary B | 12.23 | 16.14 | 4 Pc Ensuite, Walk-In Closet(s) |
| Room 7 | Second | Bedroom 2 | 10.17 | 13.64 | |
| Room 8 | Second | Bedroom 3 | 14.37 | 13.12 | |
| Room 9 | Second | Bathroom | 3 Pc Bath | ||
| Room 10 | Basement | Recreatio | 21.71 | 16.79 |
| Washroom Type | No. of Pieces | Level |
| Washroom Type 1 | 4 | Second |
| Washroom Type 2 | 3 | Second |
| Washroom Type 3 | 2 | Main |
| Washroom Type 4 | 0 | |
| Washroom Type 5 | 0 | |
| Washroom Type 6 | 4 | Second |
| Washroom Type 7 | 3 | Second |
| Washroom Type 8 | 2 | Main |
| Washroom Type 9 | 0 | |
| Washroom Type 10 | 0 |
| Total Area: | 0.00 |
| Property Type: | Detached |
| Style: | 2-Storey |
| Exterior: | Brick |
| Garage Type: | Attached |
| (Parking/)Drive: | Private |
| Drive Parking Spaces: | 2 |
| Park #1 | |
| Parking Type: | Private |
| Park #2 | |
| Parking Type: | Private |
| Pool: | None |
| Approximatly Square Footage: | 1500-2000 |
| CAC Included: | N |
| Water Included: | N |
| Cabel TV Included: | N |
| Common Elements Included: | N |
| Heat Included: | N |
| Parking Included: | N |
| Condo Tax Included: | N |
| Building Insurance Included: | N |
| Fireplace/Stove: | N |
| Heat Type: | Forced Air |
| Central Air Conditioning: | Central Air |
| Central Vac: | N |
| Laundry Level: | Syste |
| Ensuite Laundry: | F |
| Sewers: | Sewer |
$
%
Years
This calculator is for demonstration purposes only. Always consult a professional
financial advisor before making personal financial decisions.
| Although the information displayed is believed to be accurate, no warranties or representations are made of any kind. |
| ROYAL LEPAGE PLATINUM REALTY |
|
|

Shaukat Malik, M.Sc
Broker Of Record
Dir:
647-575-1010
Bus:
416-400-9125
Fax:
1-866-516-3444
| Virtual Tour | Book Showing | Email a Friend |
Jump To:
At a Glance:
| Type: | Freehold - Detached |
| Area: | Waterloo |
| Municipality: | Cambridge |
| Neighbourhood: | Dufferin Grove |
| Style: | 2-Storey |
| Tax: | $4,827.94 |
| Beds: | 3+1 |
| Baths: | 3 |
| Fireplace: | N |
| Pool: | None |
Locatin Map:
Payment Calculator:

