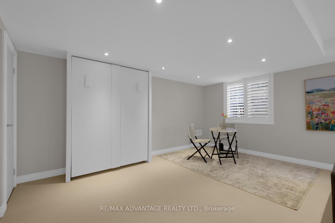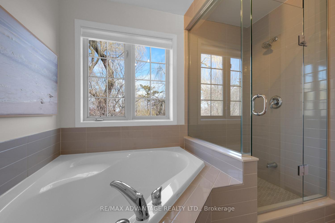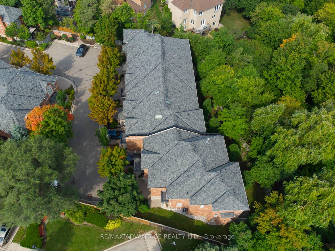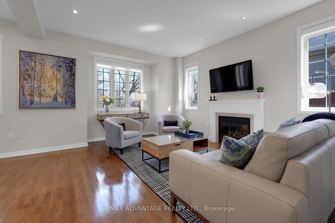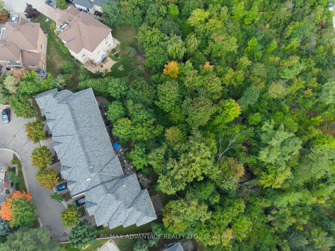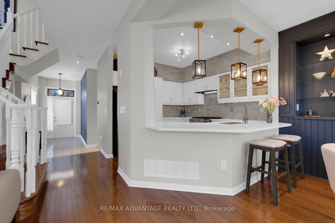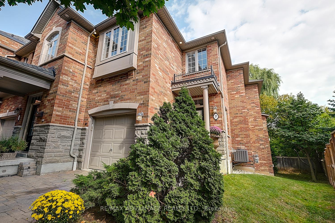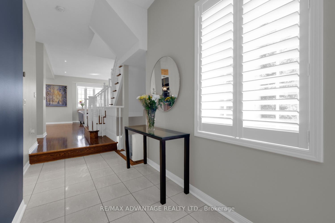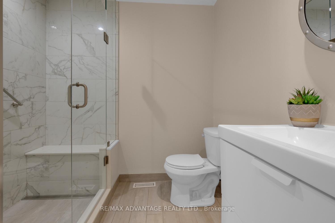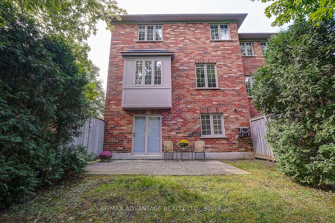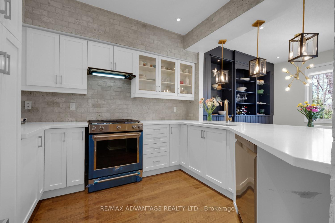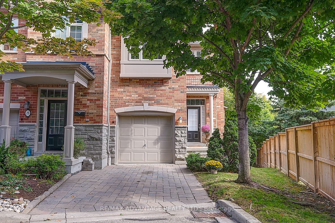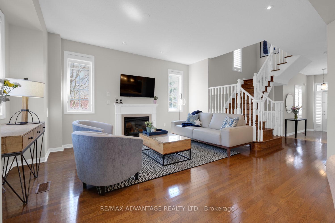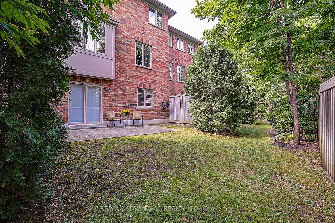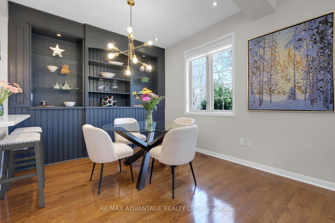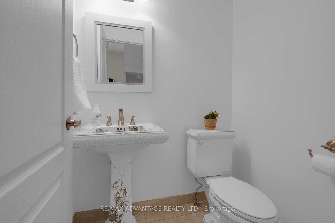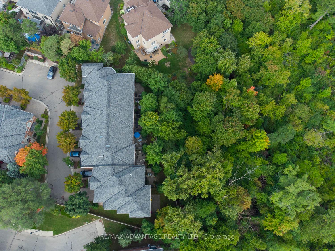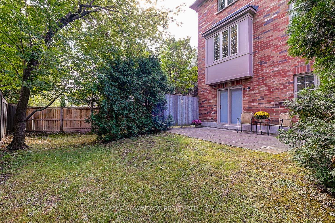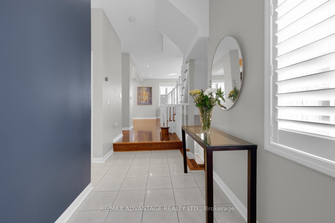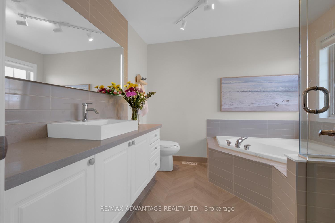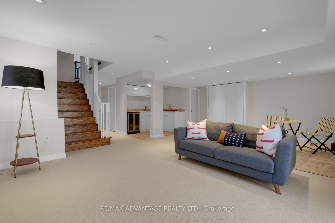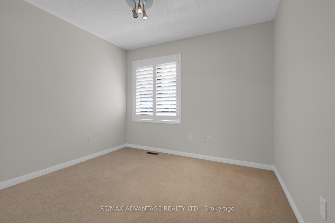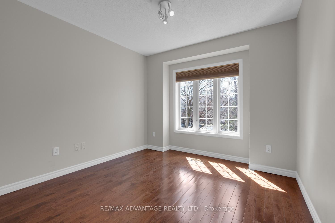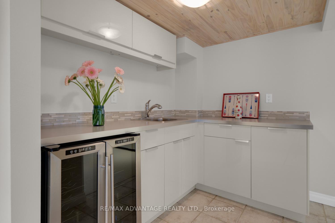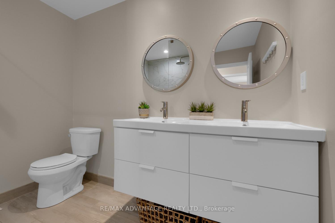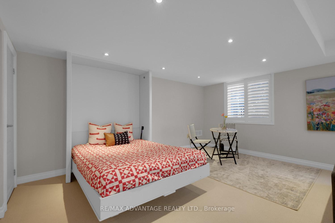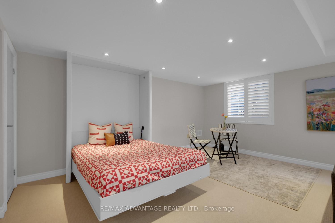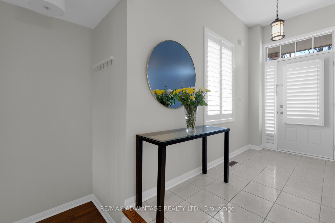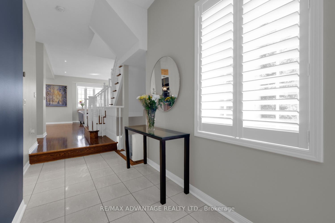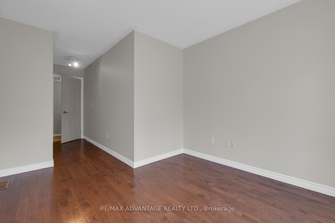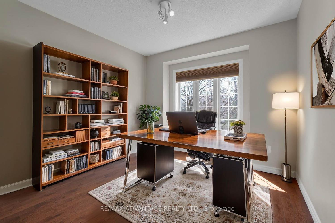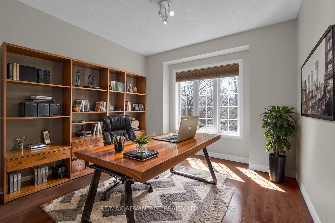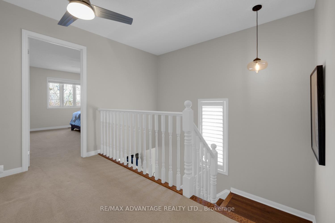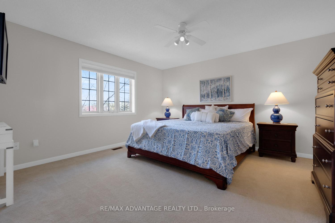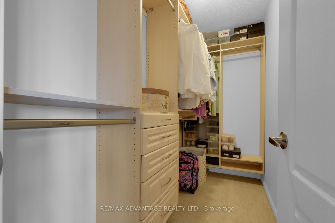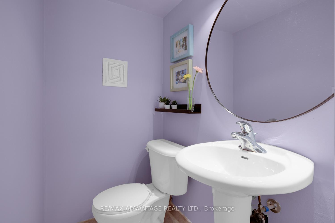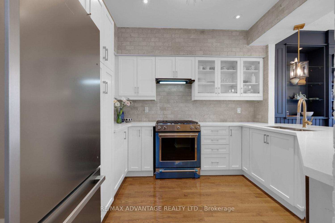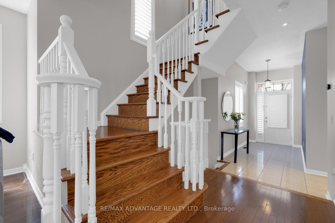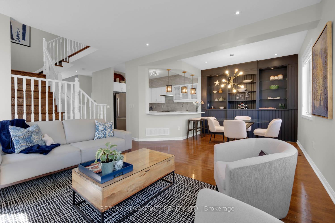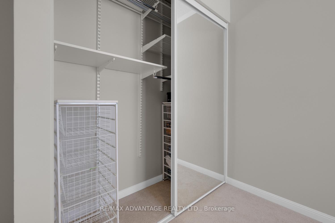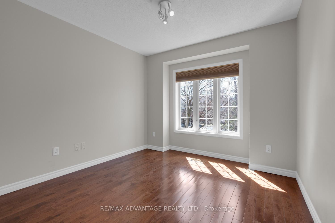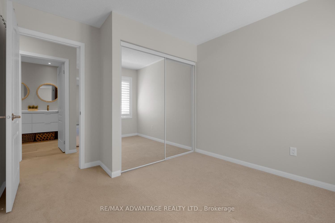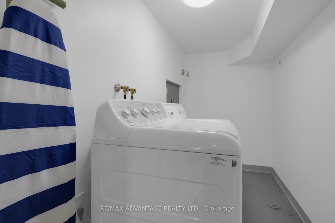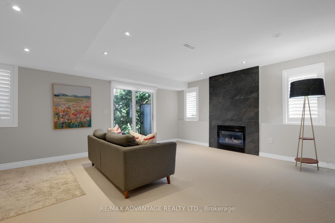$1,160,000
Available - For Sale
Listing ID: W12075701
2401 Fifth Line West , Mississauga, L5K 1V9, Peel
| Welcome to this executive townhouse in a small 15-unit boutique complex. This all-brick complex is one of the newest in Erin Mills. This charming private end unit boasts 11-foot ceilings in the foyer, overlooks a ravine, and has expansive windows for optimal natural light. The chef's dream kitchen includes a gas stove, Caesarstone countertops, newer appliances, and ample storage space. The fully finished walkout basement includes a kitchen, Murphy bed, and a powder room, which could be a perfect in-law, nanny, grandkids, or teenagers suite. Phantom screens throughout, new California shutters, interlock brick driveway, updated bathrooms, walk-in closet in primary bedroom, third bedroom (is less jog), newer AC and furnace. Excellent maintained complex with an in-ground sprinkler system. Premium location to GO and walk to top public, private, French elementary school, University of Toronto, Mississauga campus. Rarely offered...this is a must see hidden gem. |
| Price | $1,160,000 |
| Taxes: | $6030.16 |
| Assessment Year: | 2024 |
| Occupancy: | Owner |
| Address: | 2401 Fifth Line West , Mississauga, L5K 1V9, Peel |
| Postal Code: | L5K 1V9 |
| Province/State: | Peel |
| Directions/Cross Streets: | Dundas/Erin Mills Mississauga |
| Level/Floor | Room | Length(ft) | Width(ft) | Descriptions | |
| Room 1 | Main | Foyer | 13.32 | 5.48 | |
| Room 2 | Main | Kitchen | 9.22 | 10.66 | |
| Room 3 | Main | Dining Ro | 9.22 | 10.4 | |
| Room 4 | Main | Living Ro | 15.81 | 12.3 | |
| Room 5 | Second | Primary B | 14.4 | 13.58 | |
| Room 6 | Second | Bedroom 2 | 10.14 | 11.32 | |
| Room 7 | Second | Bedroom 3 | 9.91 | 21.68 | |
| Room 8 | Lower | Family Ro | 22.73 | 14.99 | |
| Room 9 | Lower | Laundry | 9.64 | 4.49 | |
| Room 10 | Lower | Kitchen | 6.17 | 7.9 |
| Washroom Type | No. of Pieces | Level |
| Washroom Type 1 | 2 | Main |
| Washroom Type 2 | 4 | Second |
| Washroom Type 3 | 4 | Second |
| Washroom Type 4 | 2 | Lower |
| Washroom Type 5 | 0 | |
| Washroom Type 6 | 2 | Main |
| Washroom Type 7 | 4 | Second |
| Washroom Type 8 | 4 | Second |
| Washroom Type 9 | 2 | Lower |
| Washroom Type 10 | 0 |
| Total Area: | 0.00 |
| Approximatly Age: | 16-30 |
| Washrooms: | 4 |
| Heat Type: | Forced Air |
| Central Air Conditioning: | Central Air |
$
%
Years
This calculator is for demonstration purposes only. Always consult a professional
financial advisor before making personal financial decisions.
| Although the information displayed is believed to be accurate, no warranties or representations are made of any kind. |
| RE/MAX ADVANTAGE REALTY LTD. |
|
|

Shaukat Malik, M.Sc
Broker Of Record
Dir:
647-575-1010
Bus:
416-400-9125
Fax:
1-866-516-3444
| Book Showing | Email a Friend |
Jump To:
At a Glance:
| Type: | Com - Condo Townhouse |
| Area: | Peel |
| Municipality: | Mississauga |
| Neighbourhood: | Sheridan |
| Style: | 2-Storey |
| Approximate Age: | 16-30 |
| Tax: | $6,030.16 |
| Maintenance Fee: | $587.07 |
| Beds: | 3 |
| Baths: | 4 |
| Fireplace: | Y |
Locatin Map:
Payment Calculator:

