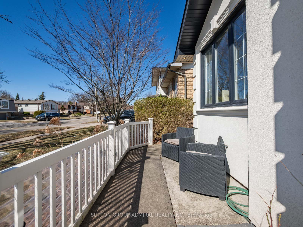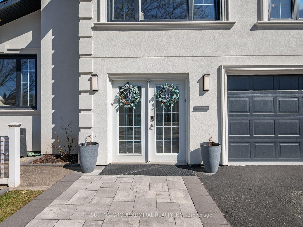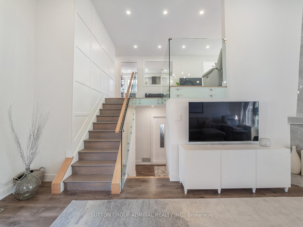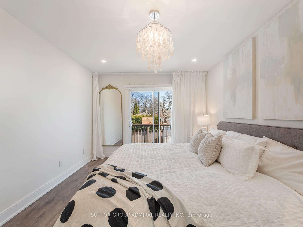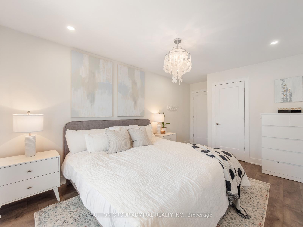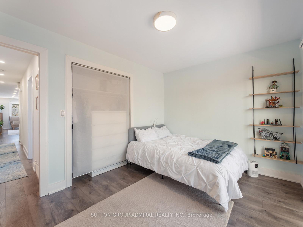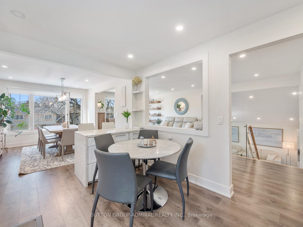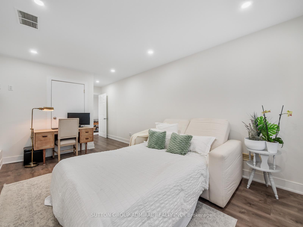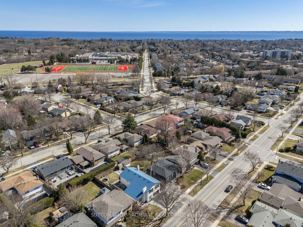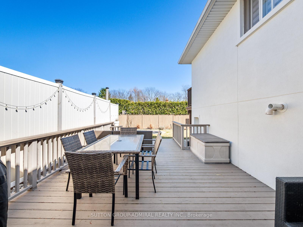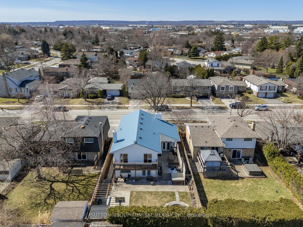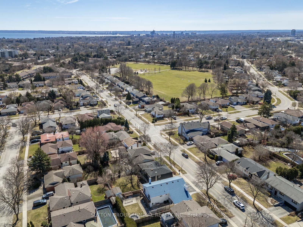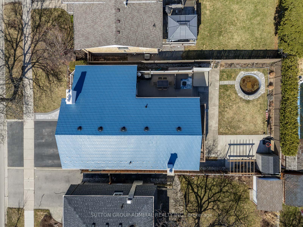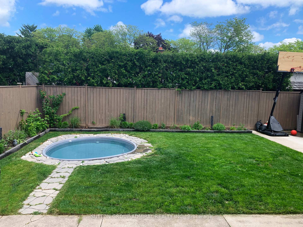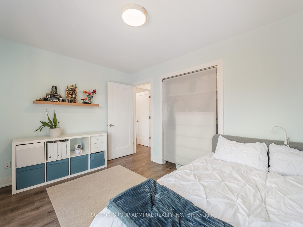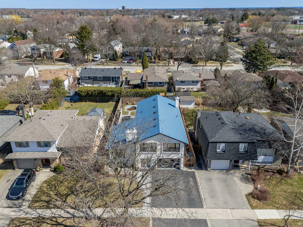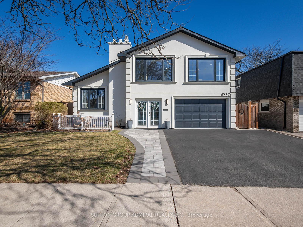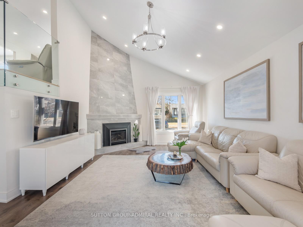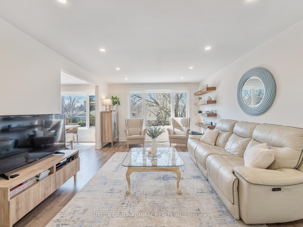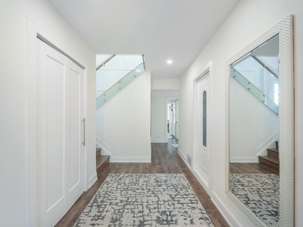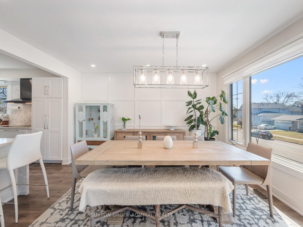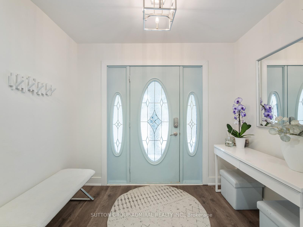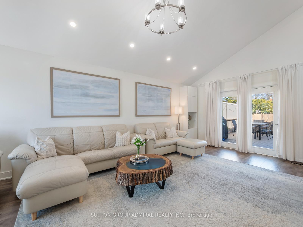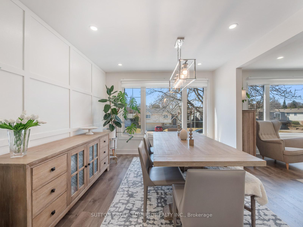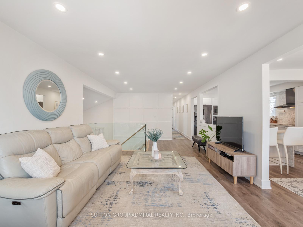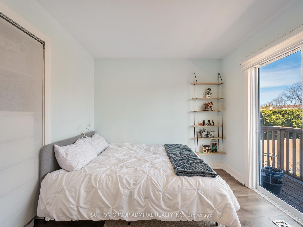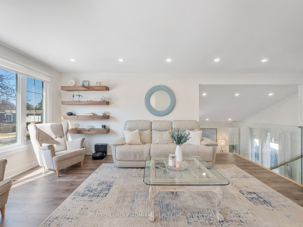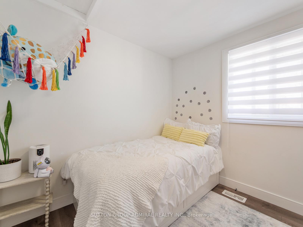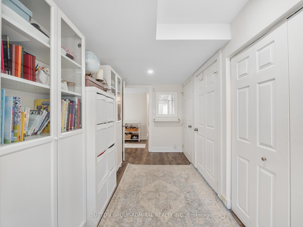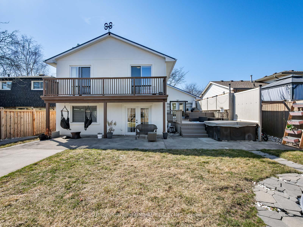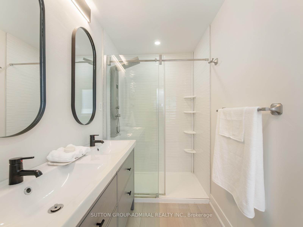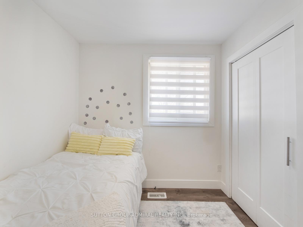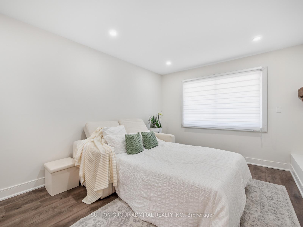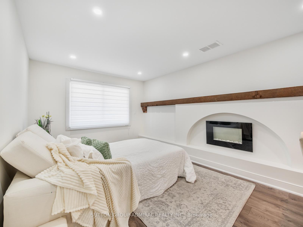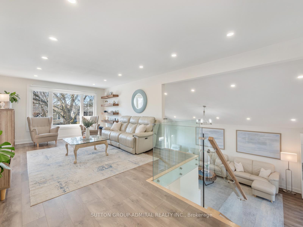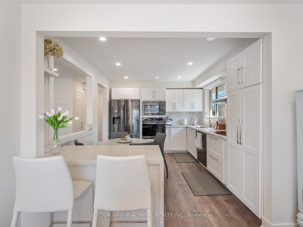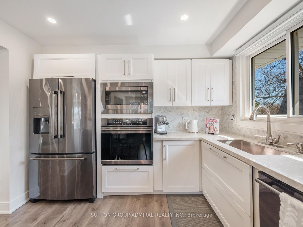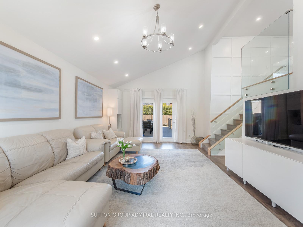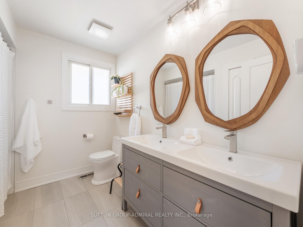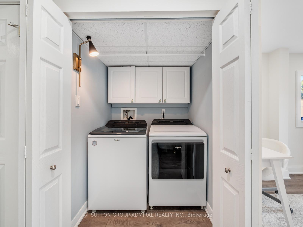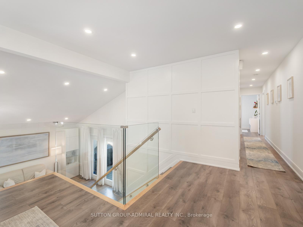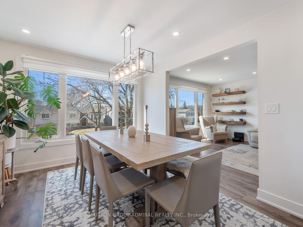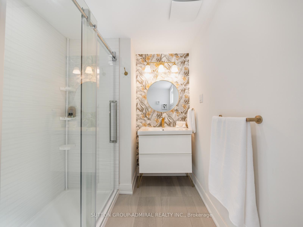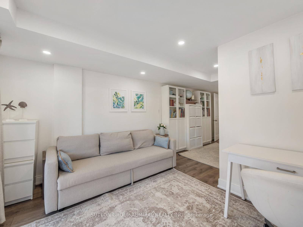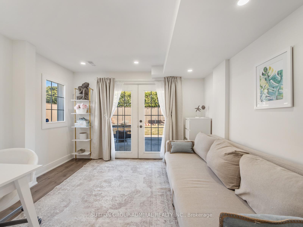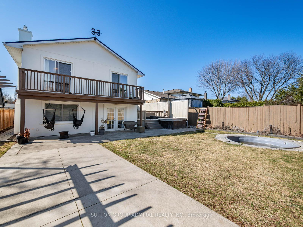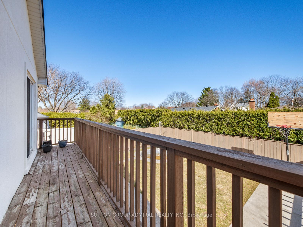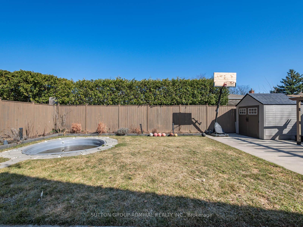$1,559,000
Available - For Sale
Listing ID: W12075321
4232 Longmoor Driv , Burlington, L7L 4Z9, Halton
| Nestled in the coveted Shoreacres neighbourhood of South Burlington, this fully renovated detached home offers refined living at its best. This stunning property offers 2,473 sq. ft. of above grade living space with 4 spacious bedrooms plus a versatile office/guest room, ideal for remote work or hosting visitors. The inviting foyer features heated tile floors and ample storage, providing both functionality and style. The heart of the home is the expansive living room with soaring 14-foot ceilings, a cozy gas fireplace, and an abundance of natural light pouring through large windows. The formal dining room offers the perfect space for entertaining, while a second living/family room creates a warm, welcoming environment for everyday living. With 3 full bathrooms including a private primary retreat, this home combines convenience and quality. The large walk-in closet adds an extra touch of comfort and practicality. Step outside to your own private oasis two walkouts lead to a large balcony, in addition to an expansive deck, perfect for outdoor entertaining. The lush, private backyard provides ample space to relax or play. The home also features a durable metal roof and stucco exterior. Ideally located within walking distance of Nelson Path/High School, and just minutes from the tranquil shores of Lake Ontario and downtown Burlington, this home offers the perfect balance of privacy and convenience. |
| Price | $1,559,000 |
| Taxes: | $5343.65 |
| Occupancy: | Owner |
| Address: | 4232 Longmoor Driv , Burlington, L7L 4Z9, Halton |
| Acreage: | < .50 |
| Directions/Cross Streets: | Walkers Line & New St |
| Rooms: | 9 |
| Bedrooms: | 4 |
| Bedrooms +: | 0 |
| Family Room: | T |
| Basement: | Crawl Space |
| Level/Floor | Room | Length(ft) | Width(ft) | Descriptions | |
| Room 1 | Main | Office | 22.53 | 11.25 | Laminate, Pot Lights, W/O To Patio |
| Room 2 | Main | Bedroom 4 | 15.81 | 10.92 | Laminate, Fireplace, Closet |
| Room 3 | Main | Laundry | 4.79 | 4.66 | Laminate, Combined w/Living, B/I Shelves |
| Room 4 | Main | Bathroom | 12.2 | 6.43 | Heated Floor, 3 Pc Bath, B/I Vanity |
| Room 5 | In Between | Family Ro | 22.27 | 23.09 | Laminate, Gas Fireplace, W/O To Deck |
| Room 6 | Second | Living Ro | 19.02 | 12.33 | Laminate, Pot Lights, Overlooks Frontyard |
| Room 7 | Second | Dining Ro | 12.96 | 10.36 | Laminate, Pot Lights, Open Concept |
| Room 8 | Second | Kitchen | 11.81 | 10.36 | Stainless Steel Appl, Breakfast Bar, Overlooks Living |
| Room 9 | Second | Primary B | 17.42 | 10.46 | 4 Pc Ensuite, Walk-In Closet(s), W/O To Balcony |
| Room 10 | Second | Bedroom 2 | 9.32 | 12.46 | Laminate, Closet, W/O To Balcony |
| Room 11 | Second | Bedroom 3 | 7.9 | 8.99 | Laminate, South View, Closet |
| Room 12 | Second | Bathroom | 7.68 | 8.99 | Tile Floor, 4 Pc Bath, Double Sink |
| Washroom Type | No. of Pieces | Level |
| Washroom Type 1 | 3 | Main |
| Washroom Type 2 | 4 | Second |
| Washroom Type 3 | 5 | Second |
| Washroom Type 4 | 0 | |
| Washroom Type 5 | 0 |
| Total Area: | 0.00 |
| Property Type: | Detached |
| Style: | 2-Storey |
| Exterior: | Stucco (Plaster) |
| Garage Type: | Attached |
| (Parking/)Drive: | Private Do |
| Drive Parking Spaces: | 4 |
| Park #1 | |
| Parking Type: | Private Do |
| Park #2 | |
| Parking Type: | Private Do |
| Pool: | Inground |
| Approximatly Square Footage: | 2000-2500 |
| Property Features: | Fenced Yard, Lake/Pond |
| CAC Included: | N |
| Water Included: | N |
| Cabel TV Included: | N |
| Common Elements Included: | N |
| Heat Included: | N |
| Parking Included: | N |
| Condo Tax Included: | N |
| Building Insurance Included: | N |
| Fireplace/Stove: | Y |
| Heat Type: | Forced Air |
| Central Air Conditioning: | Central Air |
| Central Vac: | N |
| Laundry Level: | Syste |
| Ensuite Laundry: | F |
| Sewers: | Sewer |
$
%
Years
This calculator is for demonstration purposes only. Always consult a professional
financial advisor before making personal financial decisions.
| Although the information displayed is believed to be accurate, no warranties or representations are made of any kind. |
| SUTTON GROUP-ADMIRAL REALTY INC. |
|
|

Shaukat Malik, M.Sc
Broker Of Record
Dir:
647-575-1010
Bus:
416-400-9125
Fax:
1-866-516-3444
| Virtual Tour | Book Showing | Email a Friend |
Jump To:
At a Glance:
| Type: | Freehold - Detached |
| Area: | Halton |
| Municipality: | Burlington |
| Neighbourhood: | Shoreacres |
| Style: | 2-Storey |
| Tax: | $5,343.65 |
| Beds: | 4 |
| Baths: | 3 |
| Fireplace: | Y |
| Pool: | Inground |
Locatin Map:
Payment Calculator:

