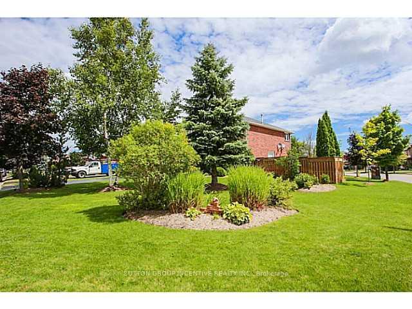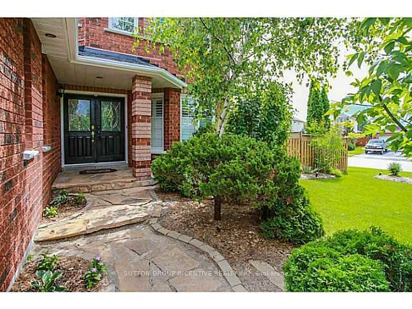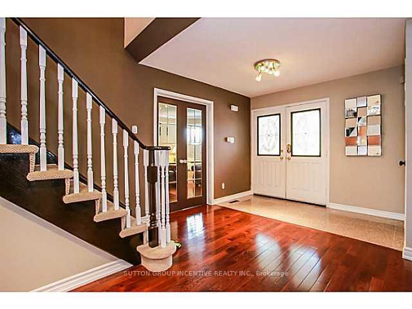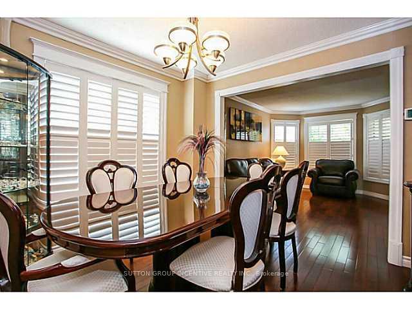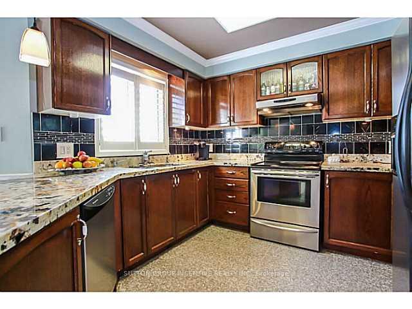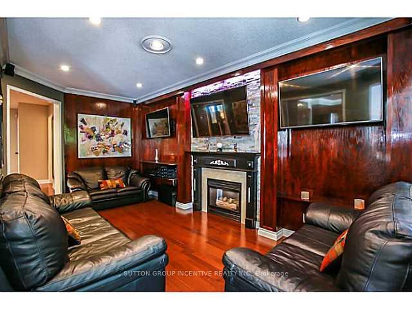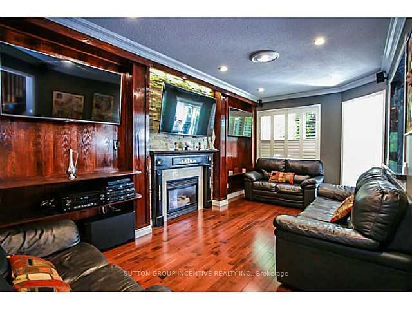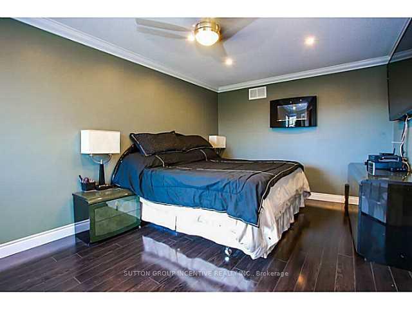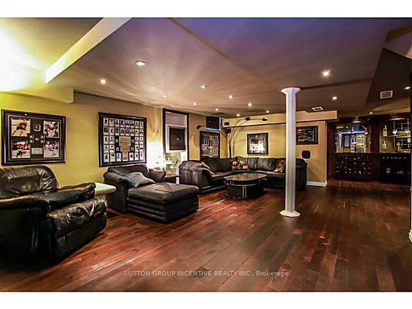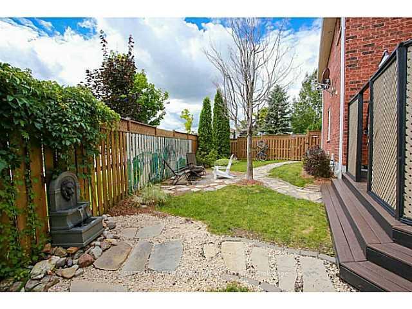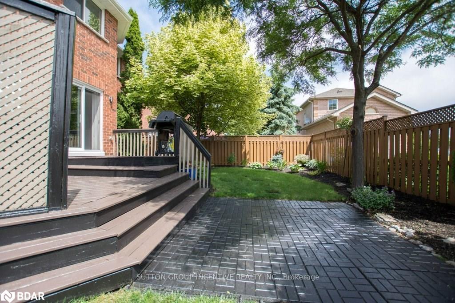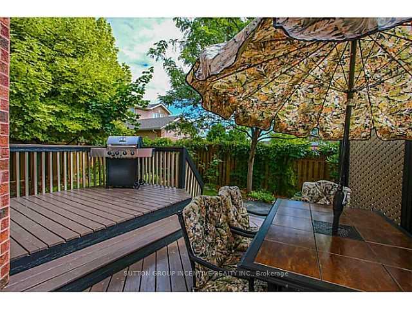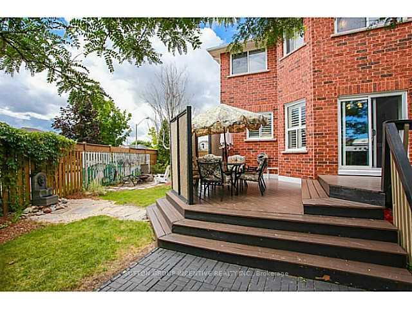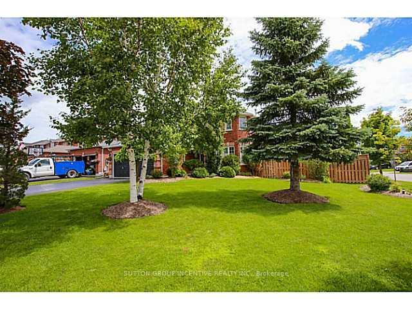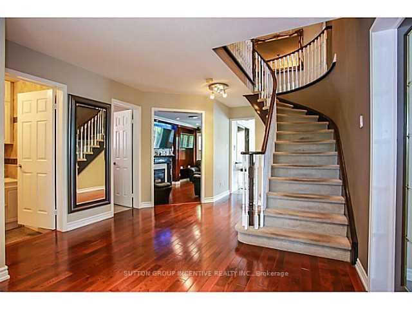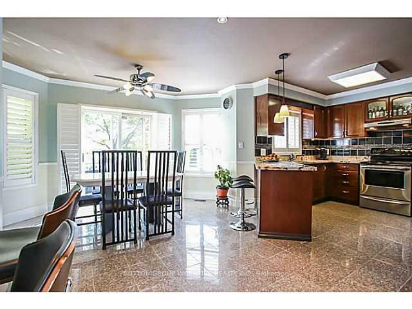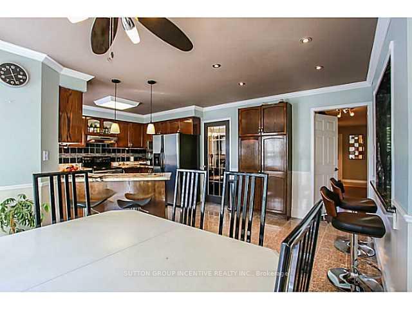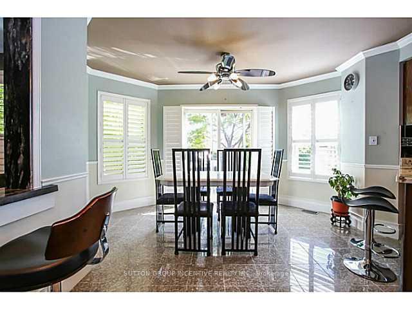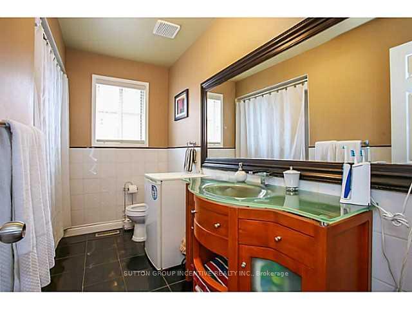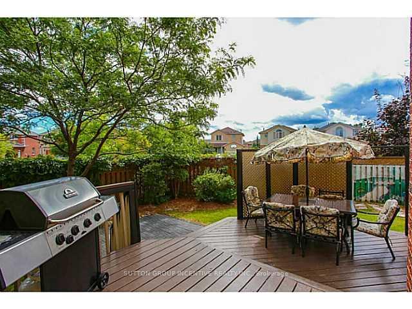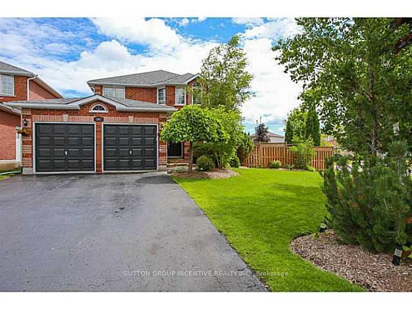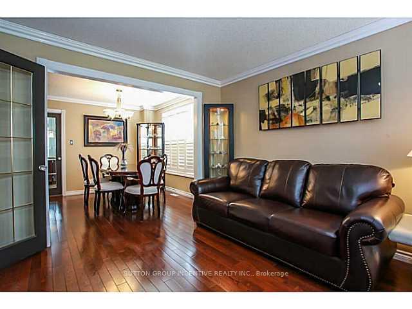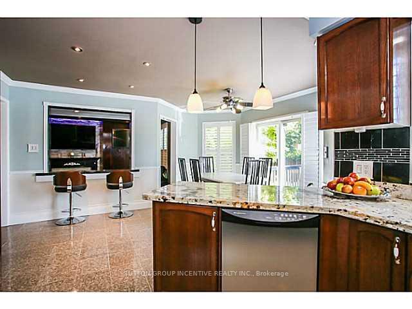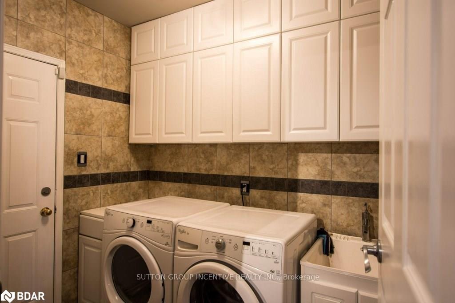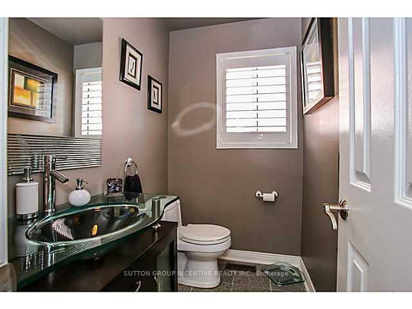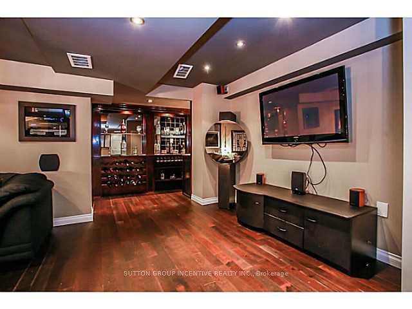$899,900
Available - For Sale
Listing ID: S11887116
101 Ward Driv , Barrie, L4N 8A5, Simcoe
| Luxurious Living approximately 3300 ft2, 5 Bedroom, 4 Baths Modern style, Popular Southend Area of Barrie at Big Bay Point and Ward, close to waterfront, walk to schools, Go Station Park Place Shopping. Custom Finishes. Kitchen with Pantry, Granite Counters & Flooring and Walk Out to Deck, Entertainers Family Room with 3 Flat Screen Tv's & Bose Sound System and Gas Fireplace, Spacious Living & Dining Room with French Doors, Select Cherry Oak Hardwood Flooring, Main Floor Laundry has Garage Entry, 2 Large 2 car garage, Master Bedroom with 5 pc Primary suite & Walk in Closet, Large Second Bedroom. Basement Fully Finished with Walk Up Wet Bar, Pot Lights & Surround Sound System, Extra Large Guest Room with Sep 4 pc Bath, Office-Internet Room. Enjoy the Park Like setting on this corner lot, fully Landscaped with Front Inground Sprinkler System, 2 Tier Deck leads into backyard with Fountain and Zen Gardens, Peaceful and Tranquil Setting. |
| Price | $899,900 |
| Taxes: | $5454.00 |
| Occupancy: | Owner |
| Address: | 101 Ward Driv , Barrie, L4N 8A5, Simcoe |
| Acreage: | < .50 |
| Directions/Cross Streets: | Big Bay and Ward |
| Rooms: | 11 |
| Rooms +: | 3 |
| Bedrooms: | 4 |
| Bedrooms +: | 0 |
| Family Room: | T |
| Basement: | Full, Finished |
| Level/Floor | Room | Length(ft) | Width(ft) | Descriptions | |
| Room 1 | Main | Foyer | 6.99 | 9.97 | |
| Room 2 | Main | Dining Ro | 10.92 | 10 | |
| Room 3 | Main | Living Ro | 10.92 | 14.01 | |
| Room 4 | Main | Laundry | 6.99 | 4.99 | |
| Room 5 | Main | Family Ro | 19.58 | 10.4 | |
| Room 6 | Main | Kitchen | 10.92 | 10.92 | |
| Room 7 | Main | Breakfast | 16.01 | 16.92 | |
| Room 8 | Second | Primary B | 20.5 | 10.92 | |
| Room 9 | Second | Bathroom | 9.97 | 6.99 | 4 Pc Ensuite |
| Room 10 | Second | Bedroom 2 | 12.17 | 10 | |
| Room 11 | Second | Bedroom 3 | 19.09 | 12 | |
| Room 12 | Second | Bedroom 4 | 12 | 10 |
| Washroom Type | No. of Pieces | Level |
| Washroom Type 1 | 2 | Main |
| Washroom Type 2 | 4 | Second |
| Washroom Type 3 | 4 | Second |
| Washroom Type 4 | 3 | Basement |
| Washroom Type 5 | 0 |
| Total Area: | 0.00 |
| Approximatly Age: | 31-50 |
| Property Type: | Detached |
| Style: | 2-Storey |
| Exterior: | Brick |
| Garage Type: | Attached |
| (Parking/)Drive: | Private Do |
| Drive Parking Spaces: | 4 |
| Park #1 | |
| Parking Type: | Private Do |
| Park #2 | |
| Parking Type: | Private Do |
| Pool: | None |
| Approximatly Age: | 31-50 |
| Approximatly Square Footage: | 2000-2500 |
| Property Features: | Public Trans, Place Of Worship |
| CAC Included: | N |
| Water Included: | N |
| Cabel TV Included: | N |
| Common Elements Included: | N |
| Heat Included: | N |
| Parking Included: | N |
| Condo Tax Included: | N |
| Building Insurance Included: | N |
| Fireplace/Stove: | Y |
| Heat Type: | Forced Air |
| Central Air Conditioning: | Central Air |
| Central Vac: | N |
| Laundry Level: | Syste |
| Ensuite Laundry: | F |
| Elevator Lift: | False |
| Sewers: | Sewer |
| Utilities-Cable: | Y |
| Utilities-Hydro: | Y |
$
%
Years
This calculator is for demonstration purposes only. Always consult a professional
financial advisor before making personal financial decisions.
| Although the information displayed is believed to be accurate, no warranties or representations are made of any kind. |
| SUTTON GROUP INCENTIVE REALTY INC. |
|
|

Shaukat Malik, M.Sc
Broker Of Record
Dir:
647-575-1010
Bus:
416-400-9125
Fax:
1-866-516-3444
| Book Showing | Email a Friend |
Jump To:
At a Glance:
| Type: | Freehold - Detached |
| Area: | Simcoe |
| Municipality: | Barrie |
| Neighbourhood: | Painswick South |
| Style: | 2-Storey |
| Approximate Age: | 31-50 |
| Tax: | $5,454 |
| Beds: | 4 |
| Baths: | 4 |
| Fireplace: | Y |
| Pool: | None |
Locatin Map:
Payment Calculator:

