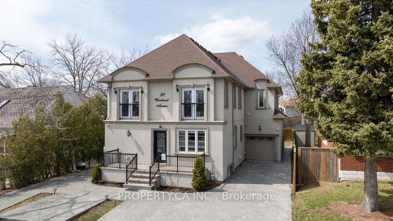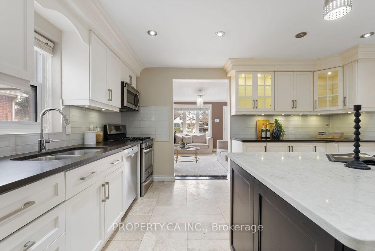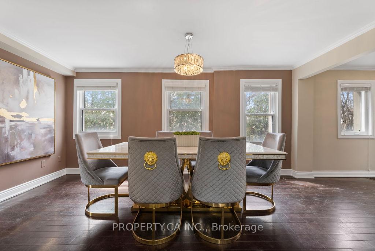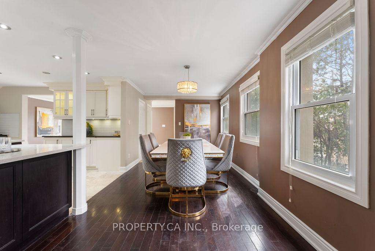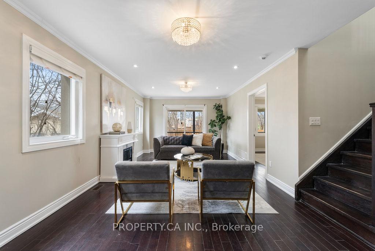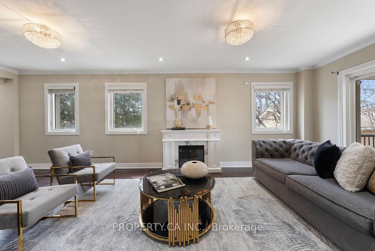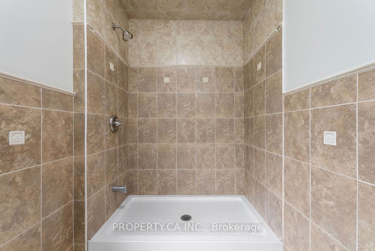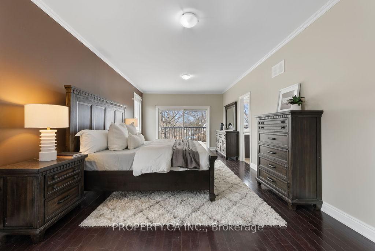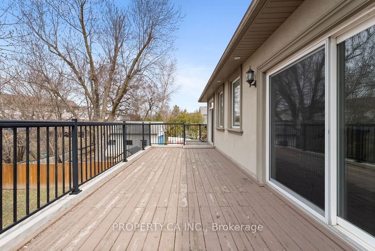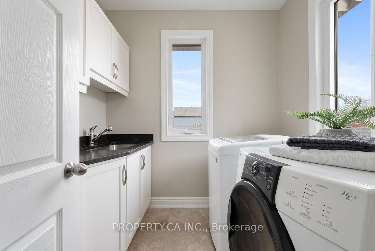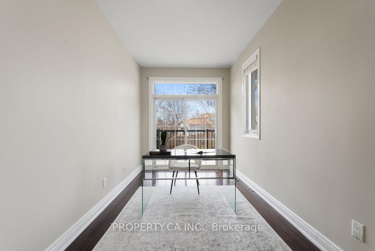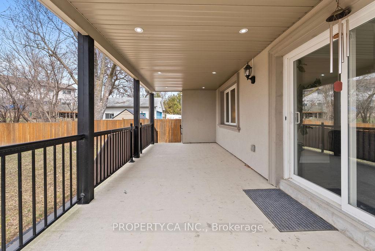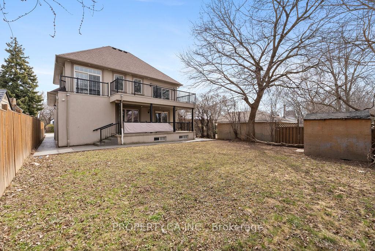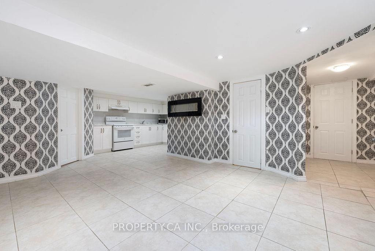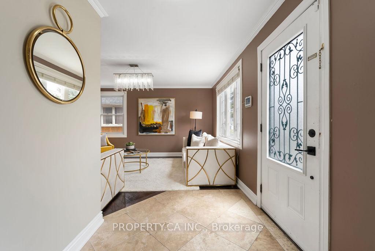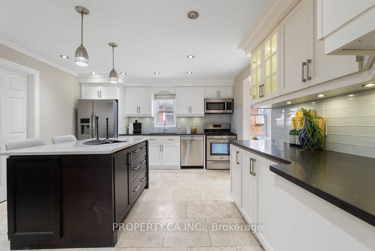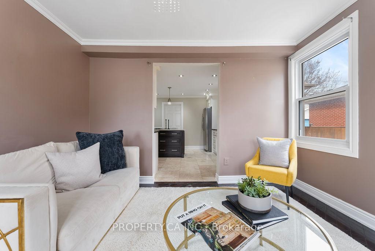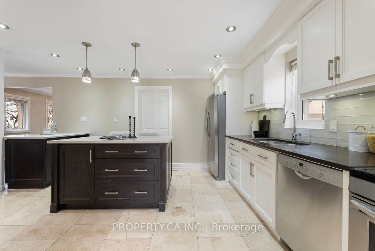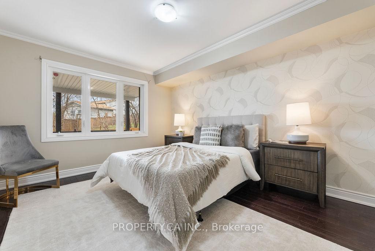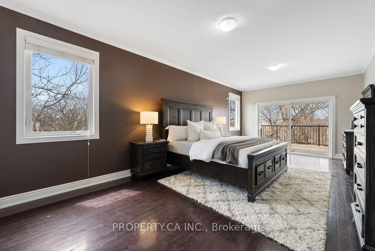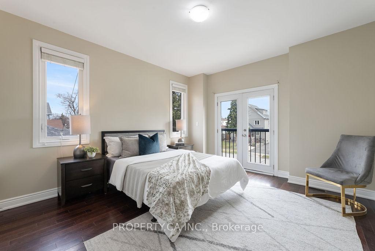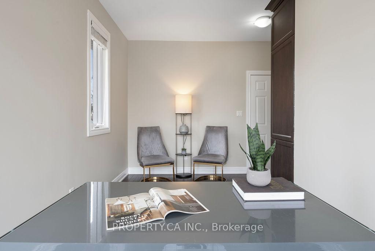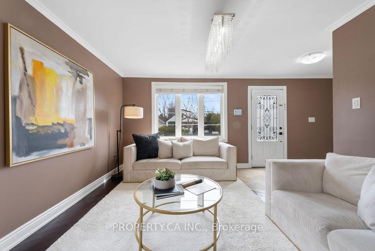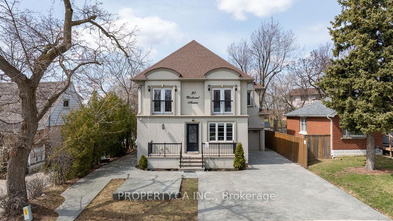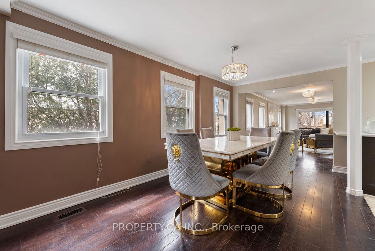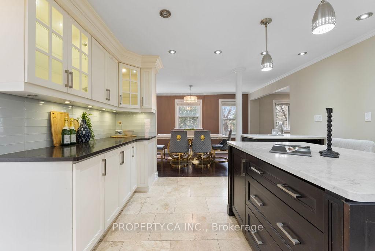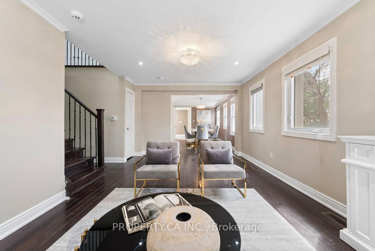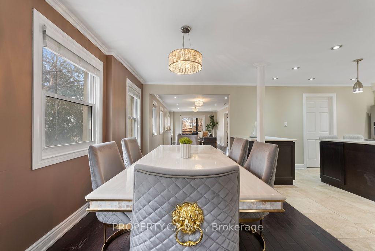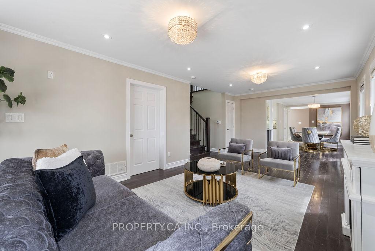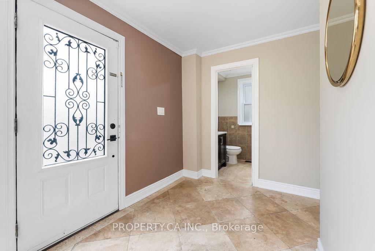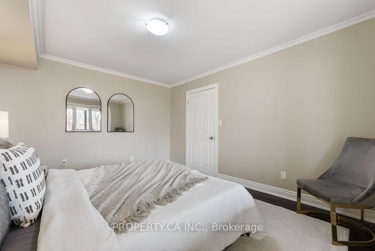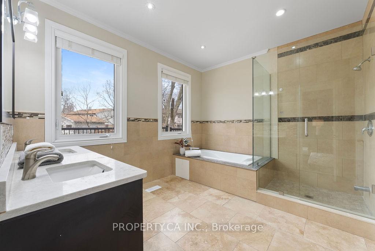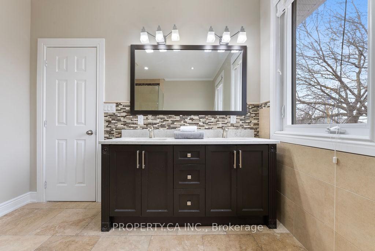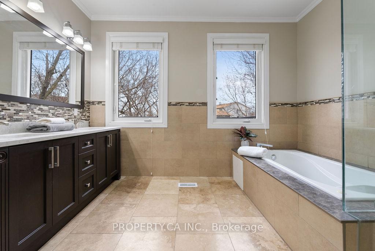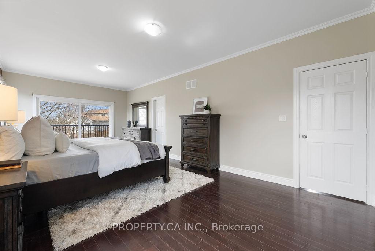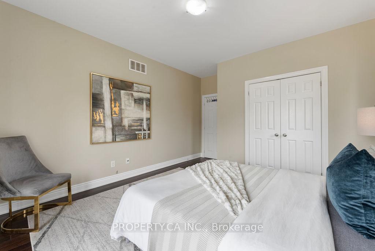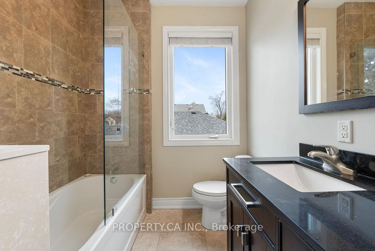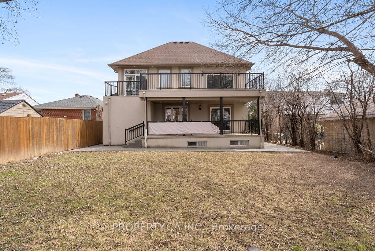$1,399,000
Available - For Sale
Listing ID: W12075911
20 Woodward Aven , Brampton, L6V 1K1, Peel
| Welcome to 20 Woodward Ave, a custom built family and multi generational family home, situated in the Brampton North community. This expansive home encompasses 4 generous bedrooms, complemented by a versatile 5th bedroom on the main floor, and an additional 3 bedrooms in the fully finished basement, catering perfectly to larger families or those seeking ample space for guests. Boasting a total of 5 well- appointed bathrooms, this home promises convenience and comfort for all. With an impressive square footage of 3113 sqft, the property harmoniously blends grandeur with functionality. Set on a well proportioned 50x130 lot, the layout of this property is ideally suited for the addition of a pool, promising a luxurious outdoor retreat for summer enjoyment. The thoughtfully designed outdoor space invites possibilities for landscaped gardens and outdoor living areas. Embrace the opportunity to own this home that expertly accommodates the evolving needs of family life. All while being positioned within close proximity to schools, parks, shopping, major highways and transit. A true treasure in Brampton North. **EXTRAS** W/I Closet & W/O TO Balcony, 2 Br W/ Juliet Balcony. 4th Br W/W/0 TO Balcony, Fin walk-Up Bsmnt W/2Kitchens, Huge Living & 2 Full wr. Stam. |
| Price | $1,399,000 |
| Taxes: | $8036.00 |
| Occupancy: | Owner |
| Address: | 20 Woodward Aven , Brampton, L6V 1K1, Peel |
| Directions/Cross Streets: | Queen/Center/Kennedy |
| Rooms: | 15 |
| Bedrooms: | 4 |
| Bedrooms +: | 2 |
| Family Room: | T |
| Basement: | Finished |
| Level/Floor | Room | Length(ft) | Width(ft) | Descriptions | |
| Room 1 | Main | Living Ro | 13.05 | 11.09 | Crown Moulding, Hardwood Floor, Separate Room |
| Room 2 | Main | Dining Ro | 16.1 | 8.63 | Pot Lights, Hardwood Floor, Separate Room |
| Room 3 | Main | Family Ro | 25.03 | 11.12 | W/O To Deck, Hardwood Floor, Separate Room |
| Room 4 | Main | Kitchen | 14.1 | 13.02 | Centre Island, Ceramic Floor |
| Room 5 | Main | Bedroom | 13.09 | 11.05 | Crown Moulding, Hardwood Floor, W/O To Deck |
| Room 6 | Second | Primary B | 25.03 | 12.07 | 6 Pc Ensuite, Hardwood Floor, Walk-In Closet(s) |
| Room 7 | Second | Bedroom 3 | 17.02 | 12.04 | Juliette Balcony, Hardwood Floor, Walk-In Closet(s) |
| Room 8 | Second | Bedroom 4 | 16.07 | 12.04 | Closet, Hardwood Floor, Juliette Balcony |
| Room 9 | Second | Bedroom 5 | 15.97 | 11.09 | Closet, Hardwood Floor, W/O To Balcony |
| Room 10 | Lower | Bedroom | 3 Pc Bath, Laminate, Wall Sconce Lighting | ||
| Room 11 | Lower | Bedroom | 3 Pc Bath, Ceramic Floor |
| Washroom Type | No. of Pieces | Level |
| Washroom Type 1 | 6 | Second |
| Washroom Type 2 | 4 | Second |
| Washroom Type 3 | 4 | Main |
| Washroom Type 4 | 3 | Lower |
| Washroom Type 5 | 0 |
| Total Area: | 0.00 |
| Property Type: | Detached |
| Style: | 2-Storey |
| Exterior: | Stucco (Plaster) |
| Garage Type: | Attached |
| (Parking/)Drive: | Private |
| Drive Parking Spaces: | 5 |
| Park #1 | |
| Parking Type: | Private |
| Park #2 | |
| Parking Type: | Private |
| Pool: | None |
| Approximatly Square Footage: | 3000-3500 |
| CAC Included: | N |
| Water Included: | N |
| Cabel TV Included: | N |
| Common Elements Included: | N |
| Heat Included: | N |
| Parking Included: | N |
| Condo Tax Included: | N |
| Building Insurance Included: | N |
| Fireplace/Stove: | Y |
| Heat Type: | Forced Air |
| Central Air Conditioning: | Central Air |
| Central Vac: | N |
| Laundry Level: | Syste |
| Ensuite Laundry: | F |
| Sewers: | Sewer |
$
%
Years
This calculator is for demonstration purposes only. Always consult a professional
financial advisor before making personal financial decisions.
| Although the information displayed is believed to be accurate, no warranties or representations are made of any kind. |
| PROPERTY.CA INC. |
|
|

Shaukat Malik, M.Sc
Broker Of Record
Dir:
647-575-1010
Bus:
416-400-9125
Fax:
1-866-516-3444
| Book Showing | Email a Friend |
Jump To:
At a Glance:
| Type: | Freehold - Detached |
| Area: | Peel |
| Municipality: | Brampton |
| Neighbourhood: | Brampton North |
| Style: | 2-Storey |
| Tax: | $8,036 |
| Beds: | 4+2 |
| Baths: | 5 |
| Fireplace: | Y |
| Pool: | None |
Locatin Map:
Payment Calculator:

