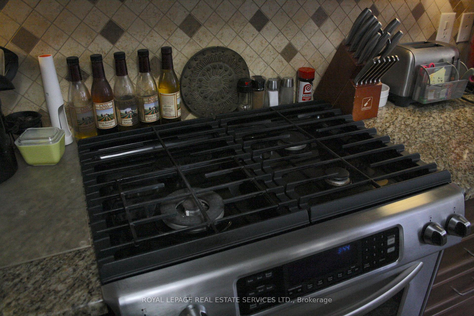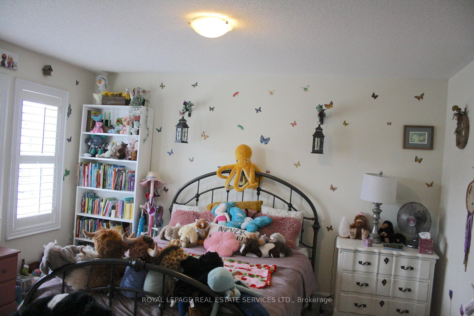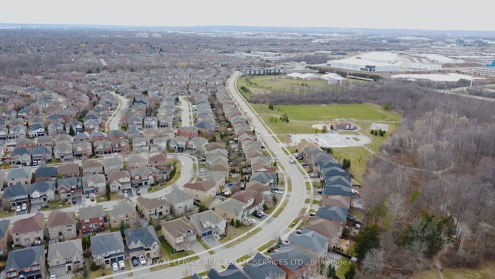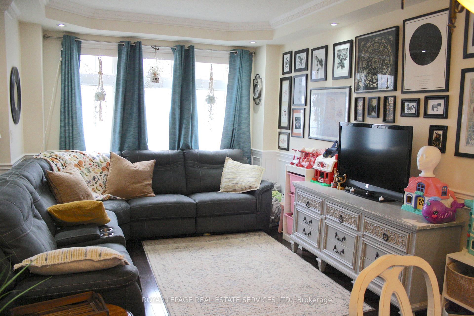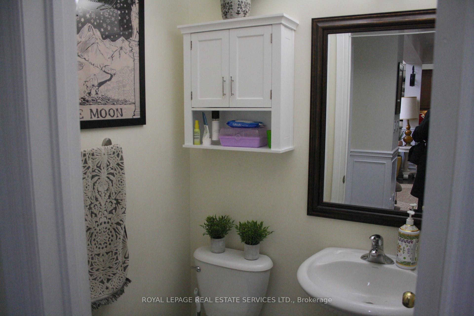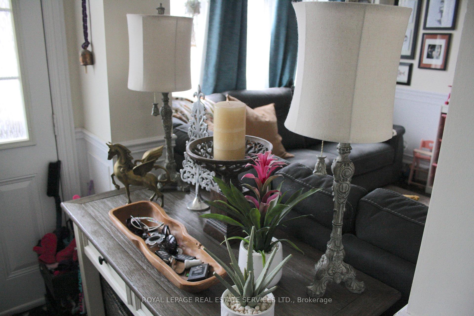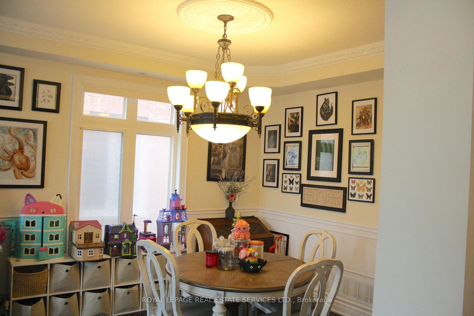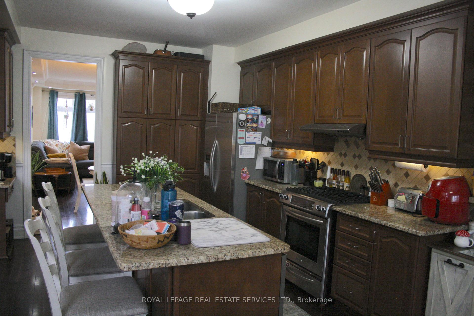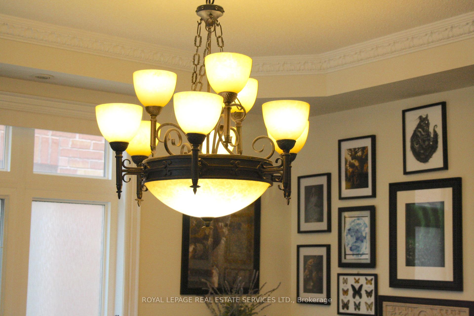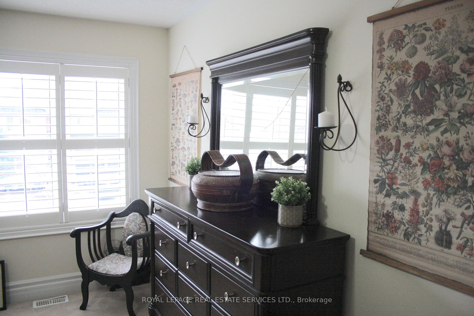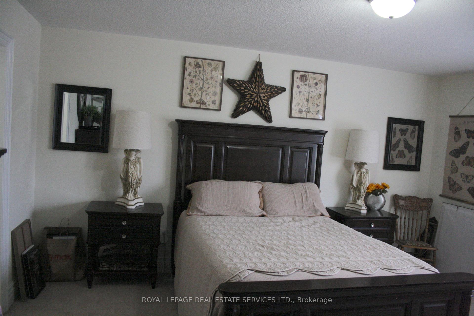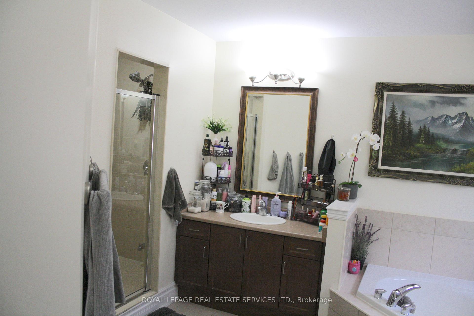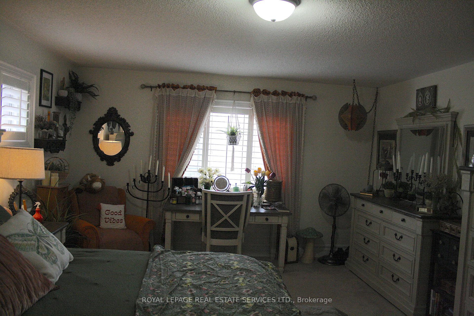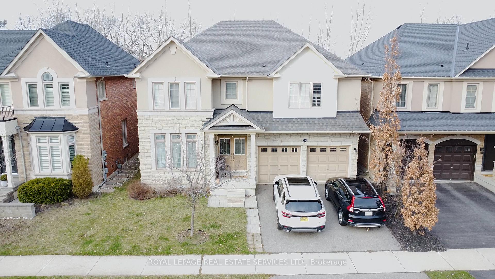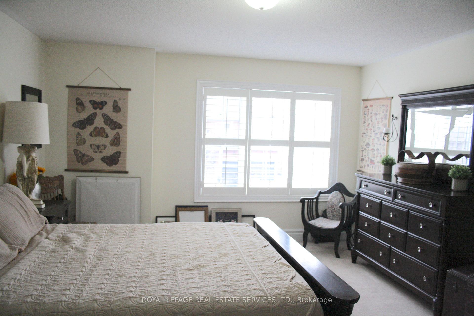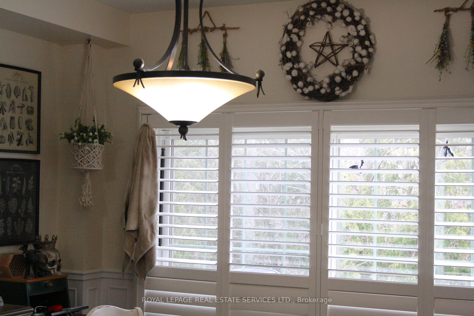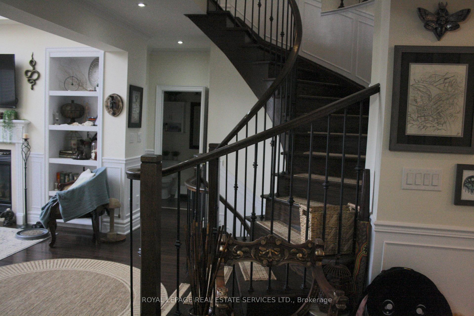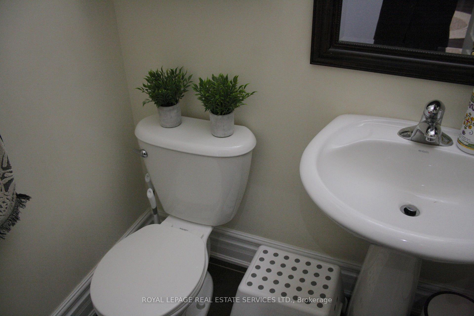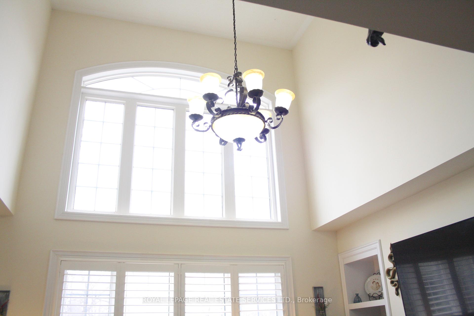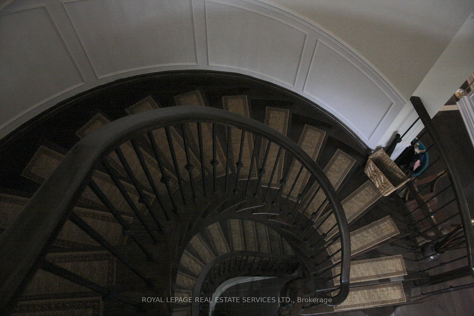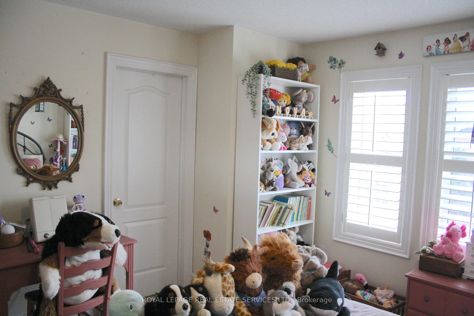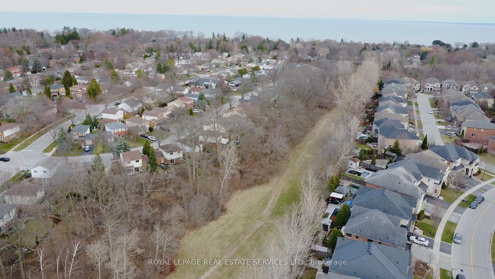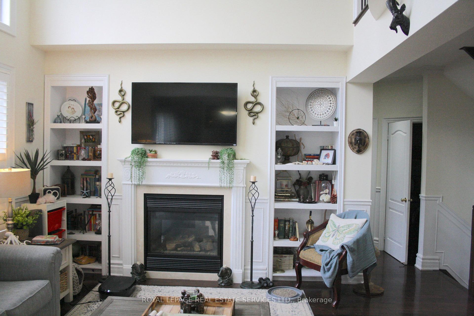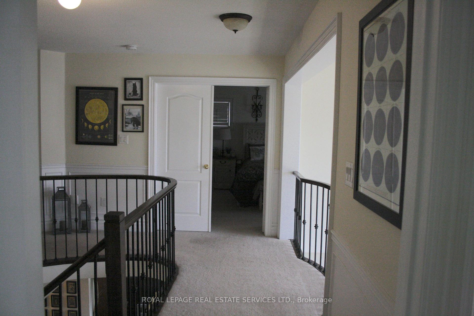$5,650
Available - For Rent
Listing ID: W12075862
261 Nautical Boul , Oakville, L6L 0B9, Halton
| Absolutely Beautiful Home Backing Onto Ravine In Desired Neighbourhood In Oakville. Double Door Entry. 4Br, 4Wr, Coffered Ceiiling, Family Room With Gas Fireplace. Open To Above, Large Size Living/Dining. Open Concept Kitchen. S.S Appliances, Breakfast Bar. Office On Main Floor, Sunken Main Floor Laundry. All Bedrooms With Transom Windows And W/I Closets. |
| Price | $5,650 |
| Taxes: | $0.00 |
| Occupancy: | Tenant |
| Address: | 261 Nautical Boul , Oakville, L6L 0B9, Halton |
| Directions/Cross Streets: | Great Lakes/Nautical |
| Rooms: | 10 |
| Bedrooms: | 4 |
| Bedrooms +: | 0 |
| Family Room: | T |
| Basement: | Full |
| Furnished: | Unfu |
| Level/Floor | Room | Length(ft) | Width(ft) | Descriptions | |
| Room 1 | Main | Dining Ro | 75.44 | 36.05 | Hardwood Floor, Coffered Ceiling(s), Combined w/Living |
| Room 2 | Main | Living Ro | 75.44 | 36.05 | Hardwood Floor, Coffered Ceiling(s), Combined w/Dining |
| Room 3 | Main | Family Ro | 57.04 | 51.1 | Hardwood Floor, Fireplace, Juliette Balcony |
| Room 4 | Main | Kitchen | 39.39 | 39.39 | Hardwood Floor, Breakfast Area, W/O To Ravine |
| Room 5 | Main | Library | 32.83 | 29.59 | Hardwood Floor, Fireplace, Window |
| Room 6 | Main | Laundry | 26.27 | 16.14 | Ceramic Floor, Stainless Steel Appl, Access To Garage |
| Room 7 | Second | Primary B | 62.32 | 45.3 | Broadloom, 5 Pc Ensuite, Walk-In Closet(s) |
| Room 8 | Second | Bedroom 2 | 53.79 | 38.64 | Broadloom, 4 Pc Ensuite, Walk-In Closet(s) |
| Room 9 | Second | Bedroom 3 | 48.84 | 42.61 | Broadloom, 4 Pc Ensuite, Walk-In Closet(s) |
| Room 10 | Second | Bedroom 4 | 42.61 | 41.98 | Broadloom, 4 Pc Ensuite, Walk-In Closet(s) |
| Washroom Type | No. of Pieces | Level |
| Washroom Type 1 | 4 | Second |
| Washroom Type 2 | 5 | Second |
| Washroom Type 3 | 2 | Main |
| Washroom Type 4 | 0 | |
| Washroom Type 5 | 0 |
| Total Area: | 0.00 |
| Approximatly Age: | 6-15 |
| Property Type: | Detached |
| Style: | 2-Storey |
| Exterior: | Brick |
| Garage Type: | Attached |
| (Parking/)Drive: | Private |
| Drive Parking Spaces: | 2 |
| Park #1 | |
| Parking Type: | Private |
| Park #2 | |
| Parking Type: | Private |
| Pool: | None |
| Laundry Access: | Ensuite |
| Approximatly Age: | 6-15 |
| Approximatly Square Footage: | 3000-3500 |
| Property Features: | Fenced Yard, Greenbelt/Conserva |
| CAC Included: | N |
| Water Included: | N |
| Cabel TV Included: | N |
| Common Elements Included: | N |
| Heat Included: | N |
| Parking Included: | Y |
| Condo Tax Included: | N |
| Building Insurance Included: | N |
| Fireplace/Stove: | Y |
| Heat Type: | Forced Air |
| Central Air Conditioning: | Central Air |
| Central Vac: | N |
| Laundry Level: | Syste |
| Ensuite Laundry: | F |
| Sewers: | Sewer |
| Although the information displayed is believed to be accurate, no warranties or representations are made of any kind. |
| ROYAL LEPAGE REAL ESTATE SERVICES LTD. |
|
|

Shaukat Malik, M.Sc
Broker Of Record
Dir:
647-575-1010
Bus:
416-400-9125
Fax:
1-866-516-3444
| Virtual Tour | Book Showing | Email a Friend |
Jump To:
At a Glance:
| Type: | Freehold - Detached |
| Area: | Halton |
| Municipality: | Oakville |
| Neighbourhood: | 1001 - BR Bronte |
| Style: | 2-Storey |
| Approximate Age: | 6-15 |
| Beds: | 4 |
| Baths: | 4 |
| Fireplace: | Y |
| Pool: | None |
Locatin Map:

