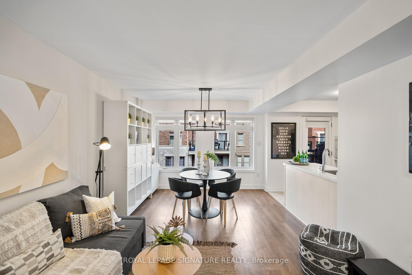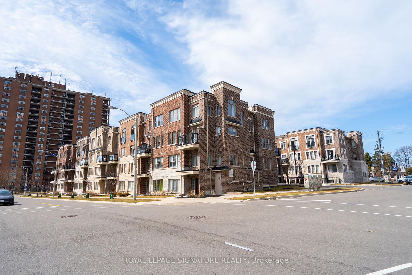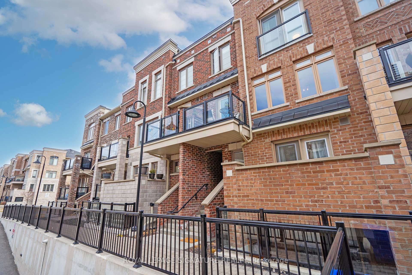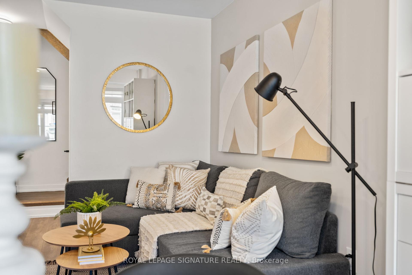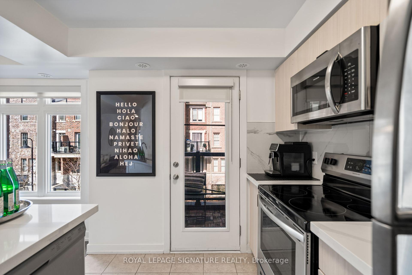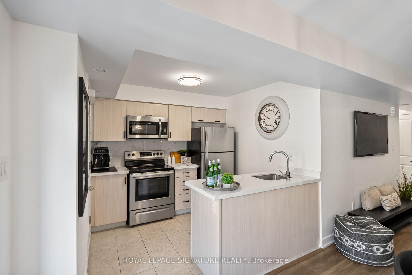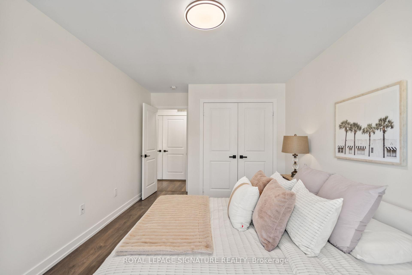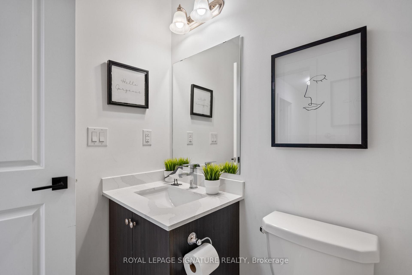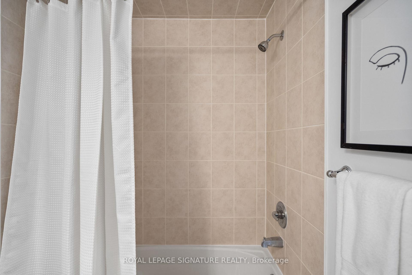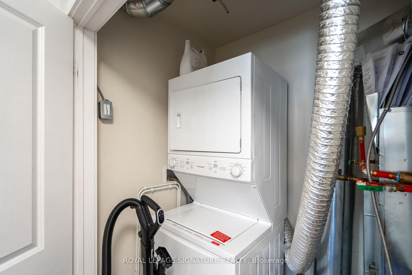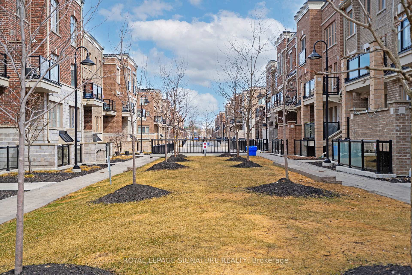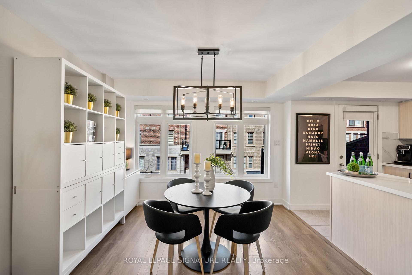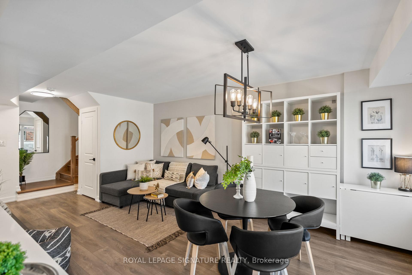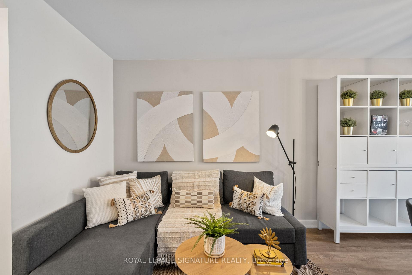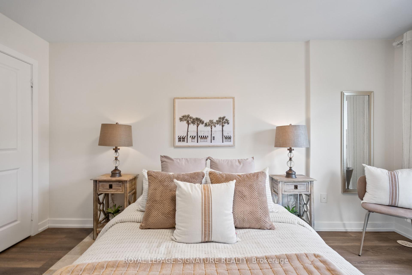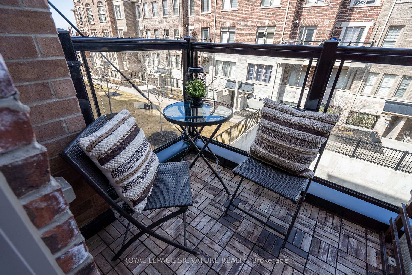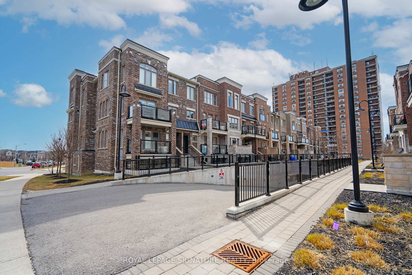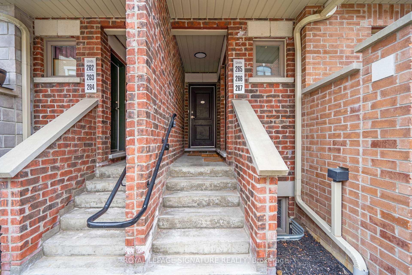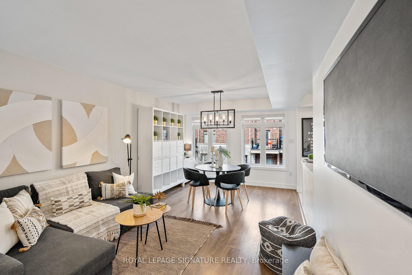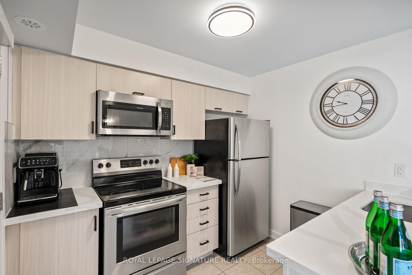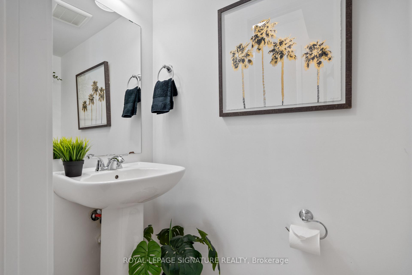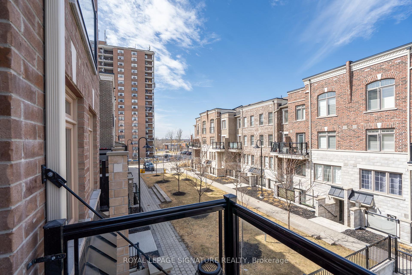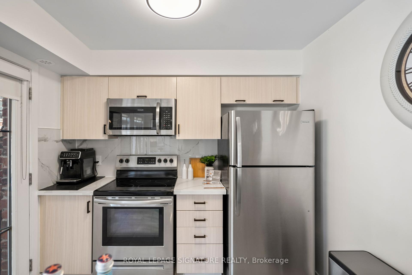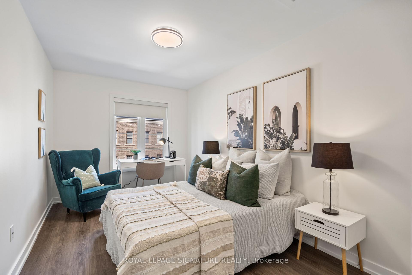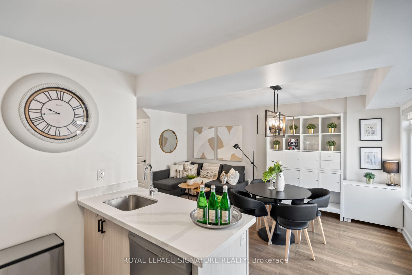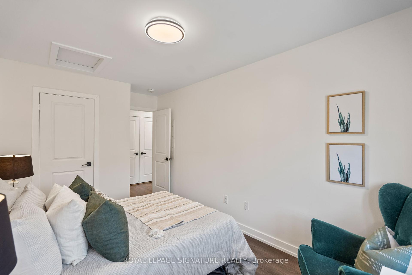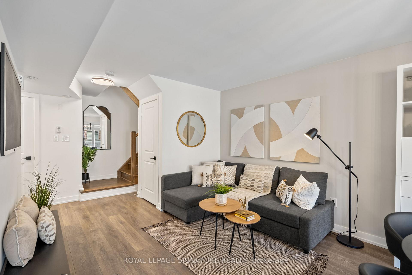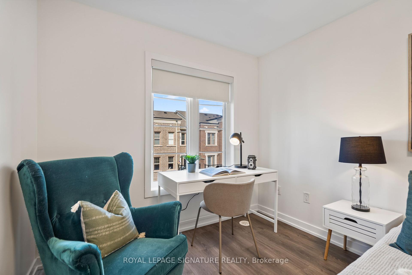$667,988
Available - For Sale
Listing ID: W12075907
60 Parrotta Driv , Toronto, M9M 0E5, Toronto
| Are you tired of renting or simply outgrown your condo apartment, then welcome to The Brownstones! Here is a beautiful contemporary 2-bedroom, 2-bathroom stacked condo townhouse,located a short distance north of Sheppard off Weston Road. First time Buyers, or folks no longer wanting to do lawn care and snow removal, will love this community! Step into the main level, pass the two-piece powder room and you will envision entertaining friends, playing with the kids or quiet TV nights in the spacious main floor living area. The dining room has one wall of north facing windows alongside the functional kitchen with quartz counters and stainless appliances. Our first favorite spot is the walk out to the terrace for morning coffees or an evening glass of your favorite cocktail. The terrace offers warm sunsets and an abundance of natural light to the entire home. After a long day, head up the winding staircase to the upper floor, and arrive at the generously sized primary bedroom. The room offers a peaceful retreat with a bright Juliet double door balcony for enjoying warm summer breezes. The second bedroom is spacious and versatile, ideal for a home office, a growing family or guests who want to stay awhile longer. The four-piece full main bath is next to our second favorite part, the upper floor laundry...just steps from the bedrooms!This property has both the convenience of underground parking and an additional storage locker,ensuring a clutter-free lifestyle. Situated in a family friendly neighborhood, steps to Joseph Bannon Park with playgrounds and splash pad, Humber Valley Golf Club, a wealth of amenities,including restaurants, parks, and public transit. A perfect opportunity for those seeking astylish, low-maintenance lifestyle with an exceptional blend of comfort and practicality.Checks off the boxes for close to the airport, Costco, York University, Highway 401 and Highway 400. Don't miss making this your next home! |
| Price | $667,988 |
| Taxes: | $2818.24 |
| Occupancy: | Owner |
| Address: | 60 Parrotta Driv , Toronto, M9M 0E5, Toronto |
| Postal Code: | M9M 0E5 |
| Province/State: | Toronto |
| Directions/Cross Streets: | Sheppard & Weston Rd |
| Level/Floor | Room | Length(ft) | Width(ft) | Descriptions | |
| Room 1 | Main | Living Ro | 9.45 | 11.02 | Combined w/Dining, Laminate |
| Room 2 | Main | Kitchen | 8.95 | 8.1 | W/O To Terrace, Ceramic Floor |
| Room 3 | Main | Bathroom | 5.97 | 2.66 | 2 Pc Bath, Pedestal Sink |
| Room 4 | Upper | Primary B | 14.76 | 10 | Juliette Balcony, Laminate |
| Room 5 | Upper | Bedroom 2 | 13.94 | 8.59 | Large Window, Laminate |
| Room 6 | Upper | Bathroom | 7.61 | 4.69 | 4 Pc Bath, Ceramic Floor |
| Room 7 | Upper | Dining Ro | 9.97 | 11.02 | Laminate, Combined w/Living |
| Washroom Type | No. of Pieces | Level |
| Washroom Type 1 | 2 | Main |
| Washroom Type 2 | 4 | Upper |
| Washroom Type 3 | 0 | |
| Washroom Type 4 | 0 | |
| Washroom Type 5 | 0 |
| Total Area: | 0.00 |
| Approximatly Age: | 0-5 |
| Washrooms: | 2 |
| Heat Type: | Forced Air |
| Central Air Conditioning: | Central Air |
$
%
Years
This calculator is for demonstration purposes only. Always consult a professional
financial advisor before making personal financial decisions.
| Although the information displayed is believed to be accurate, no warranties or representations are made of any kind. |
| ROYAL LEPAGE SIGNATURE REALTY |
|
|

Shaukat Malik, M.Sc
Broker Of Record
Dir:
647-575-1010
Bus:
416-400-9125
Fax:
1-866-516-3444
| Virtual Tour | Book Showing | Email a Friend |
Jump To:
At a Glance:
| Type: | Com - Condo Townhouse |
| Area: | Toronto |
| Municipality: | Toronto W05 |
| Neighbourhood: | Humberlea-Pelmo Park W5 |
| Style: | Stacked Townhous |
| Approximate Age: | 0-5 |
| Tax: | $2,818.24 |
| Maintenance Fee: | $470.95 |
| Beds: | 2 |
| Baths: | 2 |
| Fireplace: | N |
Locatin Map:
Payment Calculator:

