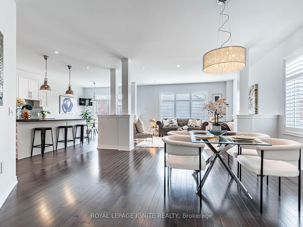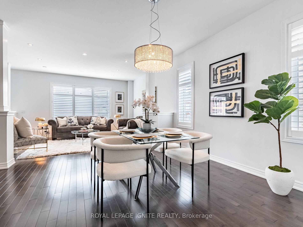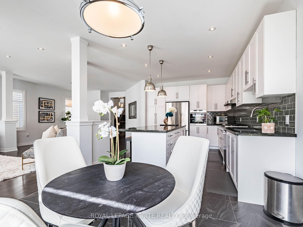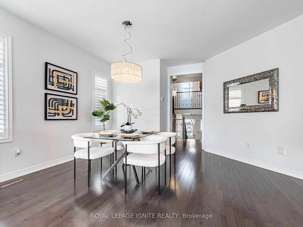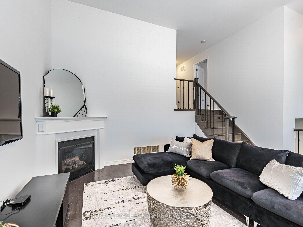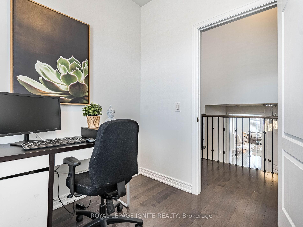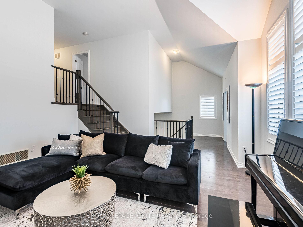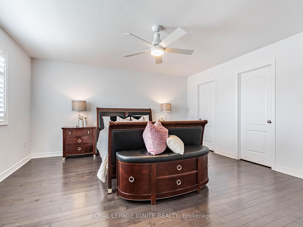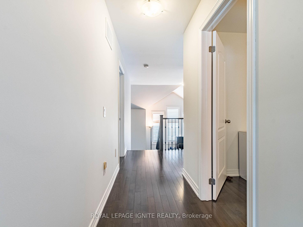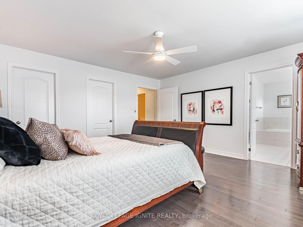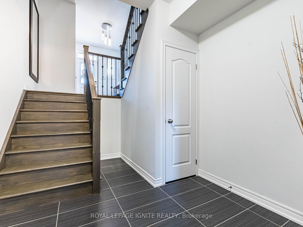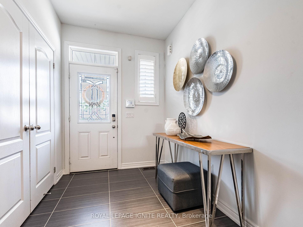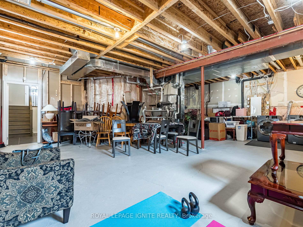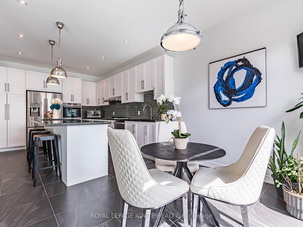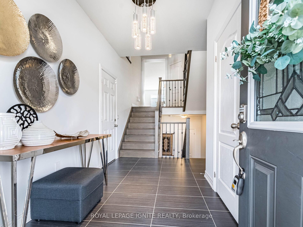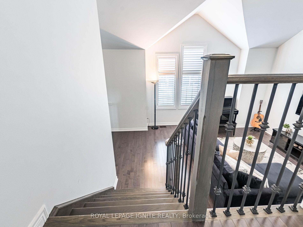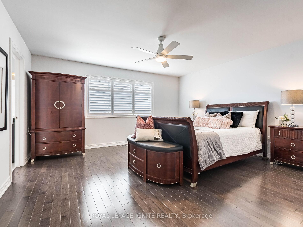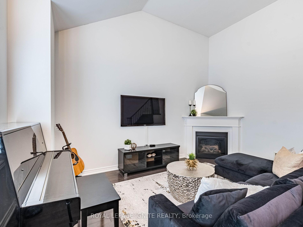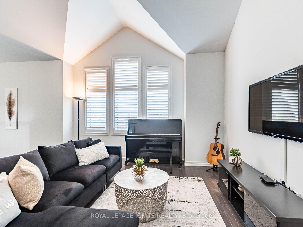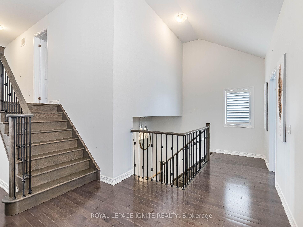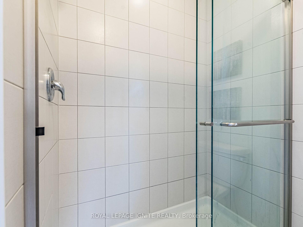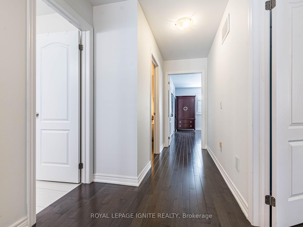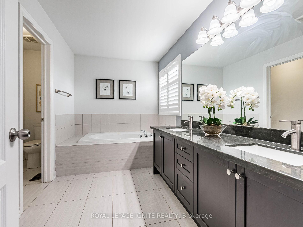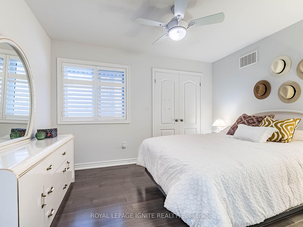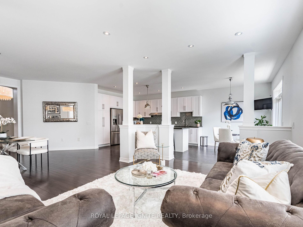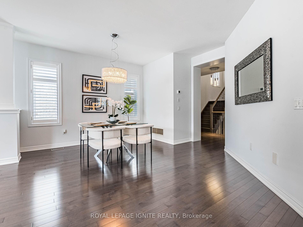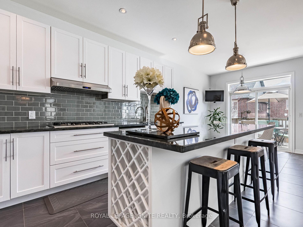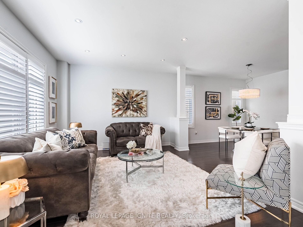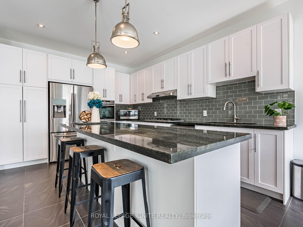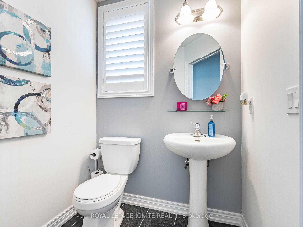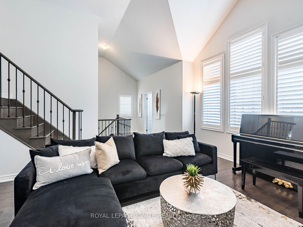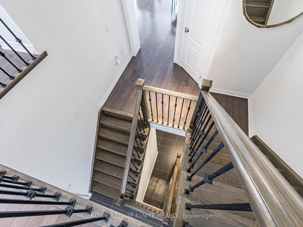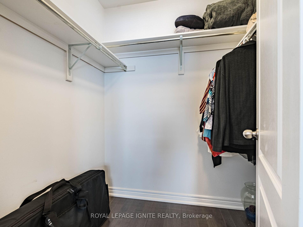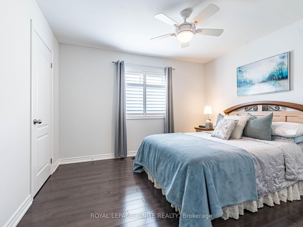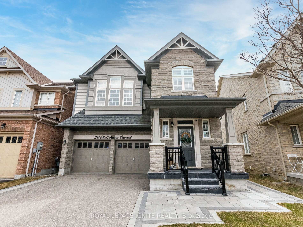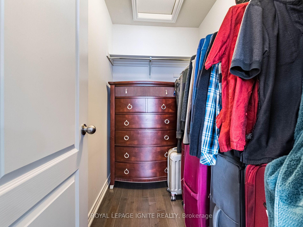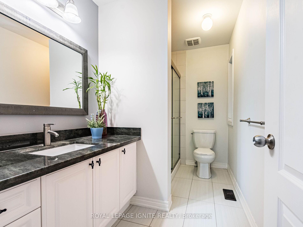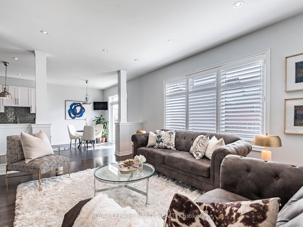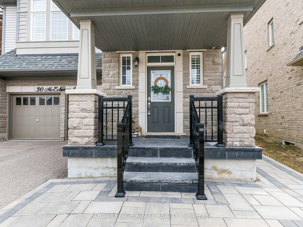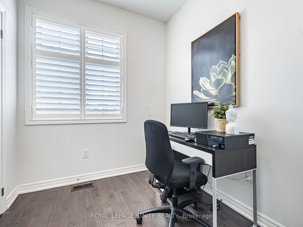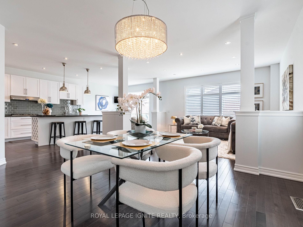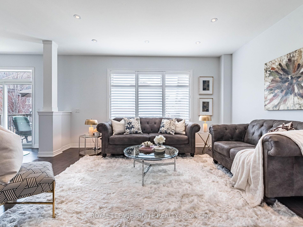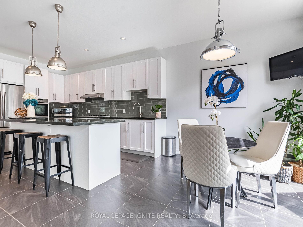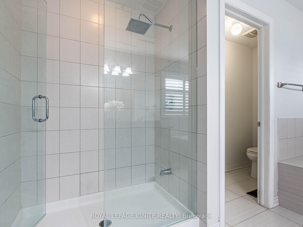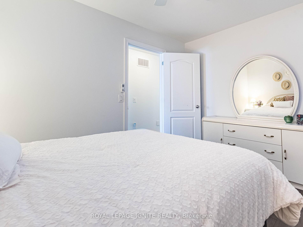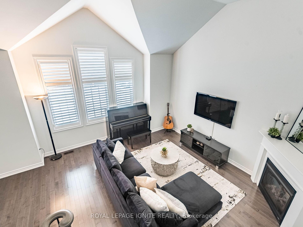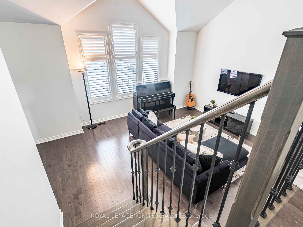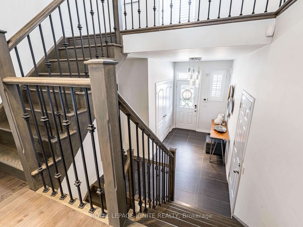$1,280,000
Available - For Sale
Listing ID: W12075889
30 McEchearn Cres , Caledon, L7C 3R4, Peel
| Your search ends here! Welcome to this meticulously maintained and tastefully upgraded detached house in sought-after Southfields Village in Caledon. Unique floor plan. It is a very popular Juniper model by Coscorp. Double car garage. The long driveway allows you to park 6 cars. No sidewalk. Professionally landscaped and extra wide backyard with stoned patio area for summer entertaining. Spacious and inviting foyer. The open-concept floor plan offers a bright, beautiful, modern kitchen with high-end built-in appliances and a granite countertop. Large, modern kitchen island is the perfect blend of style and functionality. It is perfect for cooking and hosting large gatherings and is a statement piece that elevates the entire room. The main floor has 9ft ceilings and pot lights, and the open concept layout ensures seamless flow between the kitchen, breakfast, living and dining areas. Bright family room on the upper level with 12 ft vaulted ceiling and gas fireplace. The primary bedroom offers his and her walk-in closets and a 5 pc ensuite with a jacuzzi tub. 2 other generous-sized bedrooms. The den that is currently being utilized as a home office/study can be converted to a laundry room as per the original floor plan. Premium hardwood floors, California shutters, upgraded granite vanity tops in all bathrooms, iron picket railings and pot lights throughout the whole house. Interior garage access and a few steps down to an untouched basement with a high ceiling and large windows have the potential for a future in-law suite or legal rental unit. This home is conveniently located near all major highways and all other amenities. Walking distance to schools, parks and the community center. It is a family-oriented and calm neighborhood. |
| Price | $1,280,000 |
| Taxes: | $5771.50 |
| Occupancy: | Owner |
| Address: | 30 McEchearn Cres , Caledon, L7C 3R4, Peel |
| Directions/Cross Streets: | KENNEDY AND MAYFIELD |
| Rooms: | 9 |
| Bedrooms: | 3 |
| Bedrooms +: | 0 |
| Family Room: | T |
| Basement: | Full, Unfinished |
| Level/Floor | Room | Length(ft) | Width(ft) | Descriptions | |
| Room 1 | Main | Living Ro | 16.01 | 12 | Large Window, Overlooks Backyard, Pot Lights |
| Room 2 | Main | Dining Ro | 16.01 | 12.5 | Large Window, California Shutters, Open Concept |
| Room 3 | Main | Kitchen | 9.22 | 12.99 | Granite Counters, B/I Appliances |
| Room 4 | Main | Breakfast | 12 | 9.97 | Combined w/Kitchen, W/O To Deck, Overlooks Backyard |
| Room 5 | In Between | Family Ro | 18.34 | 14.5 | Cathedral Ceiling(s) |
| Room 6 | In Between | Den | 7.51 | 8 | California Shutters, Large Window, Closet |
| Room 7 | Second | Primary B | 15.09 | 14.99 | 6 Pc Ensuite, His and Hers Closets, Hardwood Floor |
| Room 8 | Second | Bedroom 2 | 10 | 12 | Closet, Window, Hardwood Floor |
| Room 9 | Second | Bedroom 3 | 10.99 | 12 | Closet, Window, Hardwood Floor |
| Washroom Type | No. of Pieces | Level |
| Washroom Type 1 | 5 | Second |
| Washroom Type 2 | 4 | Second |
| Washroom Type 3 | 2 | Main |
| Washroom Type 4 | 0 | |
| Washroom Type 5 | 0 | |
| Washroom Type 6 | 5 | Second |
| Washroom Type 7 | 4 | Second |
| Washroom Type 8 | 2 | Main |
| Washroom Type 9 | 0 | |
| Washroom Type 10 | 0 |
| Total Area: | 0.00 |
| Property Type: | Detached |
| Style: | 2-Storey |
| Exterior: | Brick, Stone |
| Garage Type: | Attached |
| (Parking/)Drive: | Available, |
| Drive Parking Spaces: | 6 |
| Park #1 | |
| Parking Type: | Available, |
| Park #2 | |
| Parking Type: | Available |
| Park #3 | |
| Parking Type: | Private Do |
| Pool: | None |
| Approximatly Square Footage: | 2000-2500 |
| CAC Included: | N |
| Water Included: | N |
| Cabel TV Included: | N |
| Common Elements Included: | N |
| Heat Included: | N |
| Parking Included: | N |
| Condo Tax Included: | N |
| Building Insurance Included: | N |
| Fireplace/Stove: | Y |
| Heat Type: | Forced Air |
| Central Air Conditioning: | Central Air |
| Central Vac: | Y |
| Laundry Level: | Syste |
| Ensuite Laundry: | F |
| Sewers: | Sewer |
$
%
Years
This calculator is for demonstration purposes only. Always consult a professional
financial advisor before making personal financial decisions.
| Although the information displayed is believed to be accurate, no warranties or representations are made of any kind. |
| ROYAL LEPAGE IGNITE REALTY |
|
|

Shaukat Malik, M.Sc
Broker Of Record
Dir:
647-575-1010
Bus:
416-400-9125
Fax:
1-866-516-3444
| Virtual Tour | Book Showing | Email a Friend |
Jump To:
At a Glance:
| Type: | Freehold - Detached |
| Area: | Peel |
| Municipality: | Caledon |
| Neighbourhood: | Rural Caledon |
| Style: | 2-Storey |
| Tax: | $5,771.5 |
| Beds: | 3 |
| Baths: | 3 |
| Fireplace: | Y |
| Pool: | None |
Locatin Map:
Payment Calculator:

