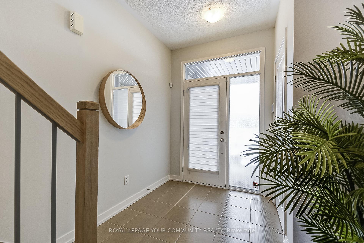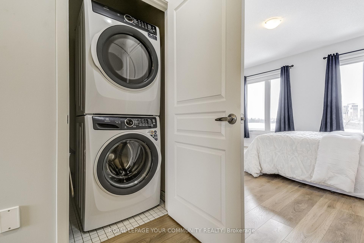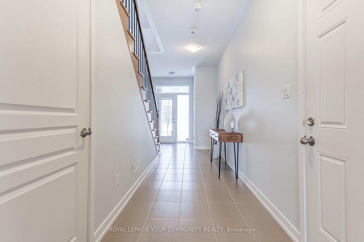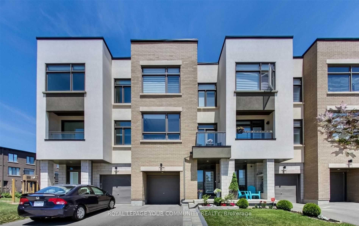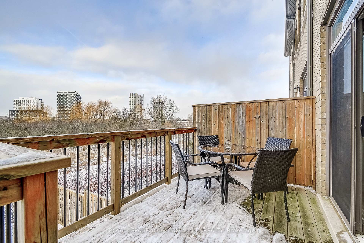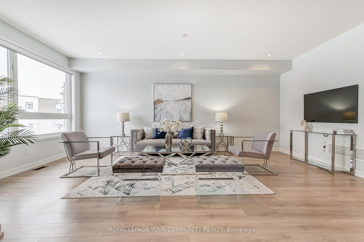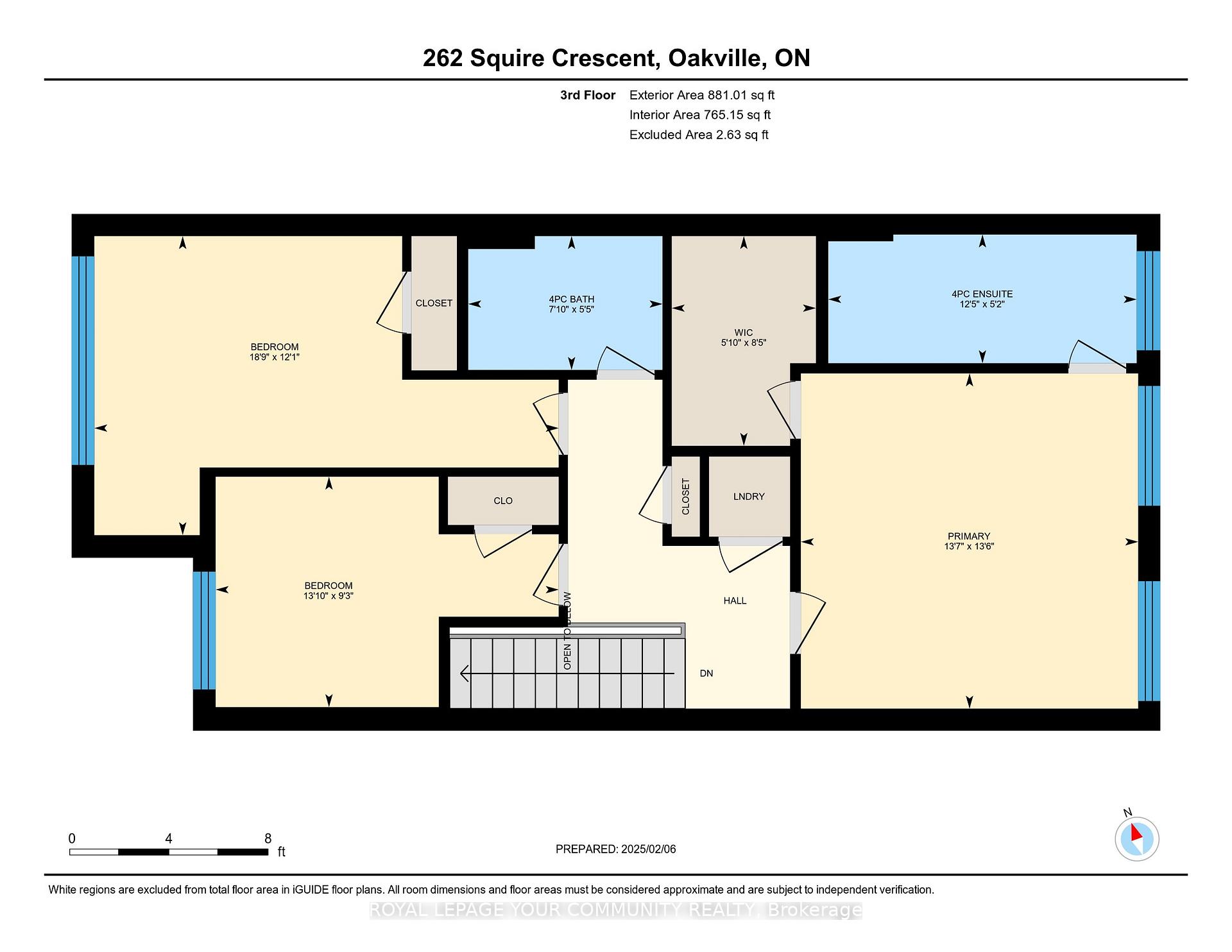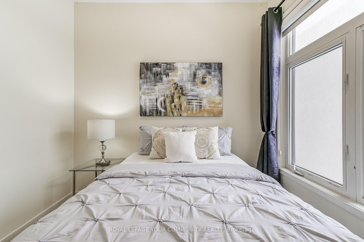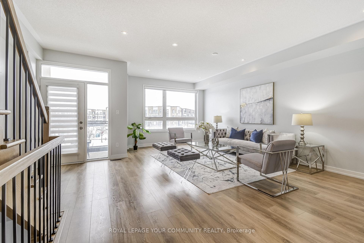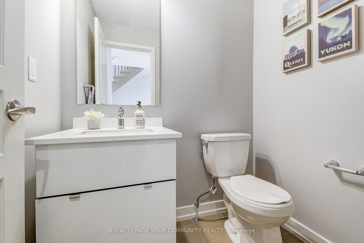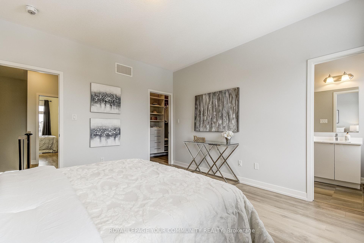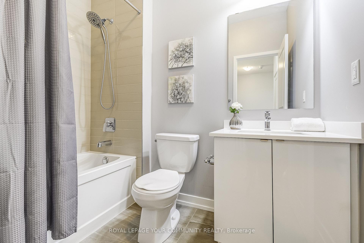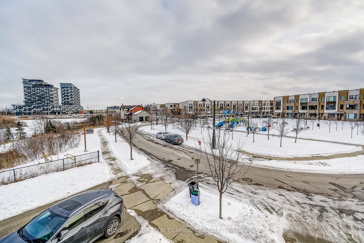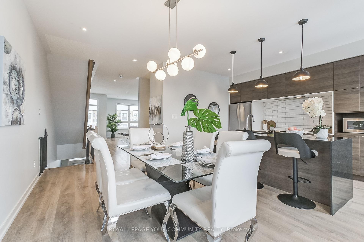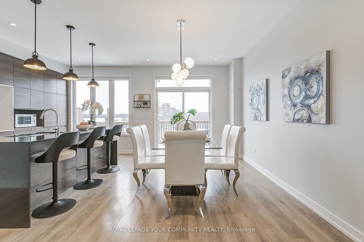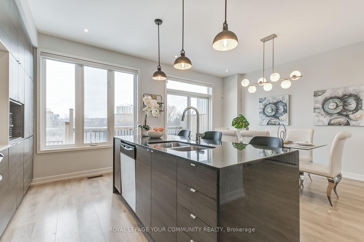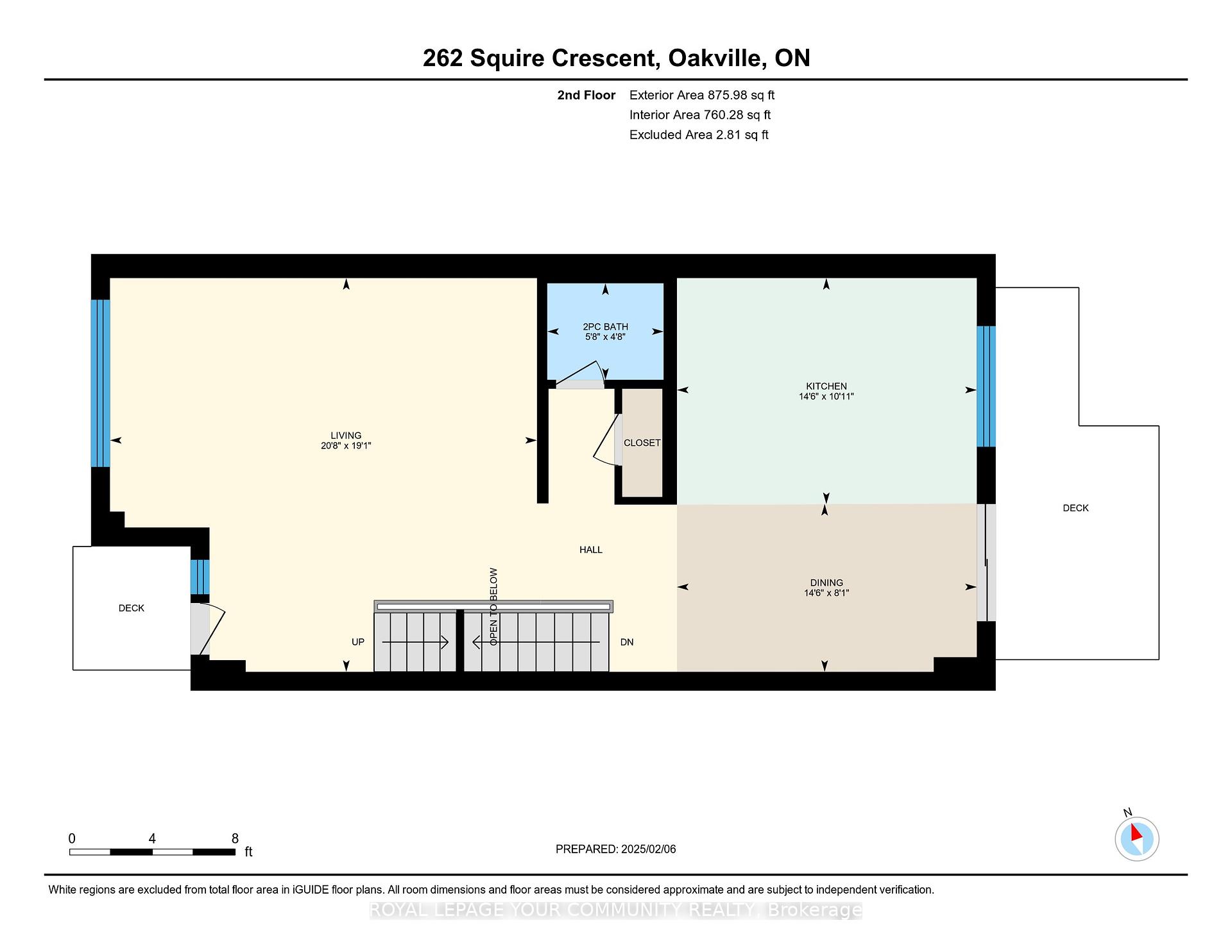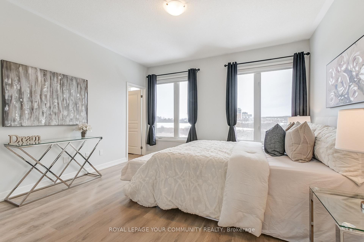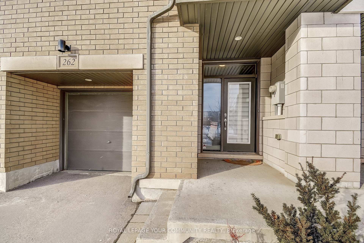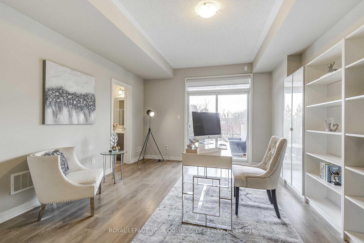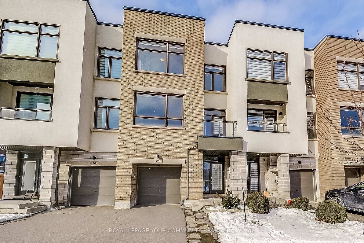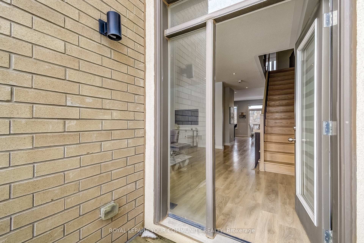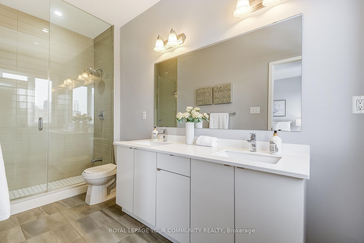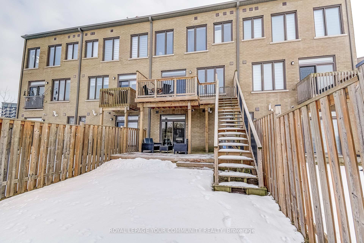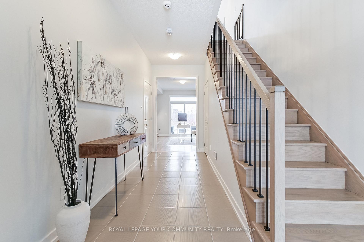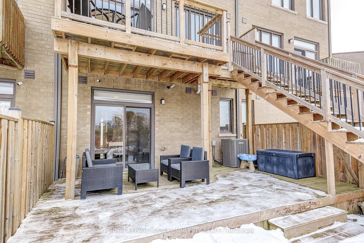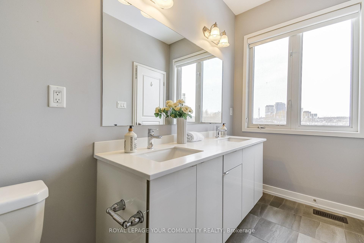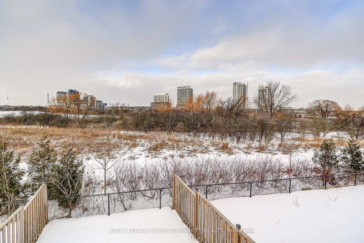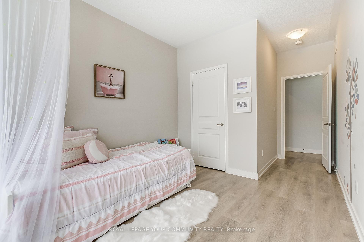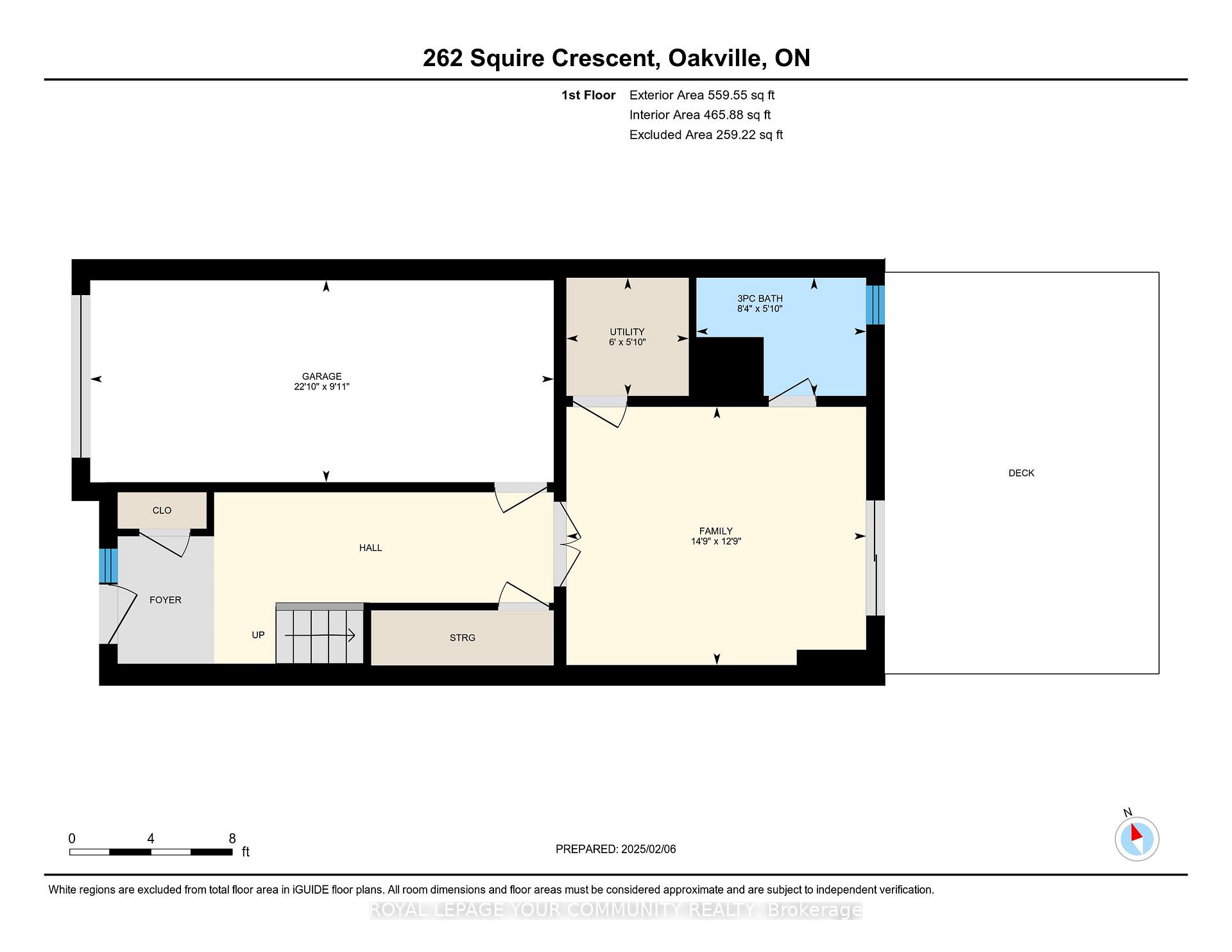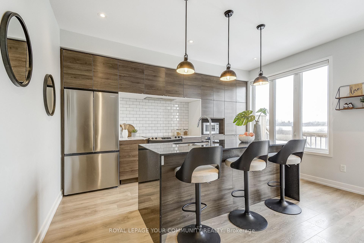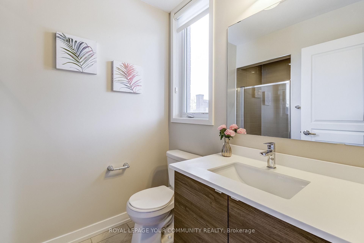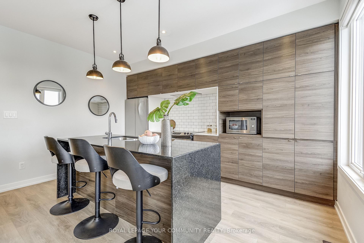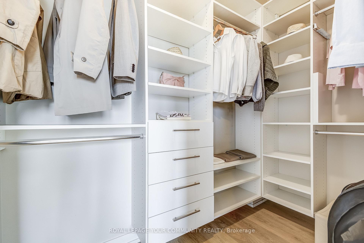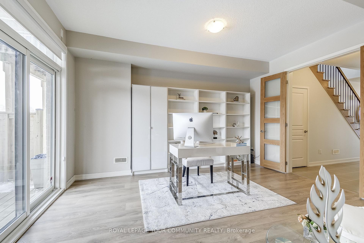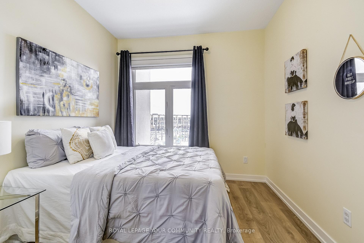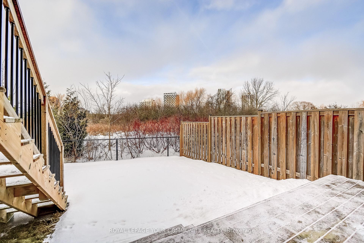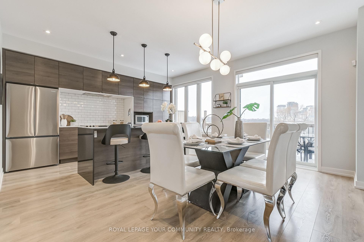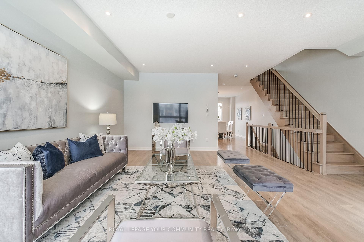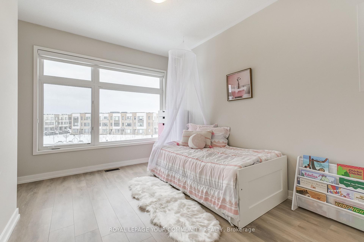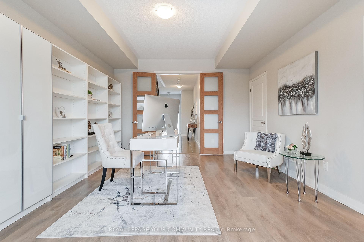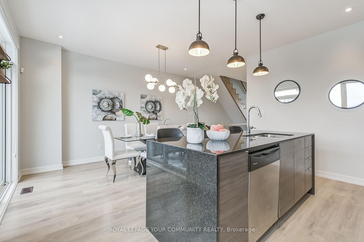$1,299,900
Available - For Sale
Listing ID: W12075742
262 Squire Cres , Oakville, L6H 0L8, Halton
| Modern Executive Townhome Boasting 2317 SQFT Above Grade. Property Features Highly Sought After Private Garden Backing Onto Greenspace Overlooking Trails & Ravine. Home Also Fronts Neighborhood Parkette Facing Sunny South. Tons of Natural Lighting Throughout All Levels. Property Features &Upgrades Include: 9 Ft Ceilings Throughout, Natural Stone Countertops In Kitchen & All Baths, 3Decks: A Backyard Deck, Kitchen Deck & Family Room W/O Balcony. Awaken Your Culinary Senses With A Modern & Spacious Kitchen With Ample Cabinetry, B/I Hood fan, S/S Appliances & A Large Centre Island With Breakfast Bar. Ground Floor Living Room Can Double As A 4th Bedroom Or Office With A Full 3PcBath. Custom Cabinetry In The Master Walk-In Closet. Stacked Laundry Conveniently Located On Top Floor. Lots Of Closets On Every Level With Additional Storage Space in The 1.5 Car Garage. Premium Lot: Deck Walks Out To The Backyard Garden With Unobstructed Views Of The Park. Top school district. This Is A Hidden Gem! Freehold Town, No Fees! |
| Price | $1,299,900 |
| Taxes: | $5021.62 |
| Occupancy: | Owner |
| Address: | 262 Squire Cres , Oakville, L6H 0L8, Halton |
| Acreage: | < .50 |
| Directions/Cross Streets: | Dundas & Trafalgar |
| Rooms: | 10 |
| Bedrooms: | 4 |
| Bedrooms +: | 0 |
| Family Room: | T |
| Basement: | Finished wit, Full |
| Level/Floor | Room | Length(ft) | Width(ft) | Descriptions | |
| Room 1 | Lower | Bedroom 4 | 12.69 | 14.76 | 3 Pc Bath, W/O To Garden, French Doors |
| Room 2 | Main | Living Ro | 19.02 | 20.63 | LED Lighting, W/O To Deck, Laminate |
| Room 3 | Main | Dining Ro | 8.1 | 14.5 | Combined w/Kitchen, W/O To Balcony, Laminate |
| Room 4 | Main | Kitchen | 10.92 | 14.5 | Centre Island, Quartz Counter, Stainless Steel Appl |
| Room 5 | Upper | Bedroom | 13.51 | 13.61 | 4 Pc Ensuite, Walk-In Closet(s), Overlook Greenbelt |
| Room 6 | Upper | Bedroom 2 | 9.28 | 13.84 | Window, Closet, Laminate |
| Room 7 | Upper | Bedroom 3 | 12.07 | 18.73 | Large Window, Closet, Laminate |
| Washroom Type | No. of Pieces | Level |
| Washroom Type 1 | 2 | Main |
| Washroom Type 2 | 4 | Upper |
| Washroom Type 3 | 3 | Lower |
| Washroom Type 4 | 3 | Upper |
| Washroom Type 5 | 0 |
| Total Area: | 0.00 |
| Approximatly Age: | 6-15 |
| Property Type: | Att/Row/Townhouse |
| Style: | 3-Storey |
| Exterior: | Brick |
| Garage Type: | Built-In |
| (Parking/)Drive: | Mutual |
| Drive Parking Spaces: | 1 |
| Park #1 | |
| Parking Type: | Mutual |
| Park #2 | |
| Parking Type: | Mutual |
| Pool: | None |
| Approximatly Age: | 6-15 |
| Approximatly Square Footage: | 2000-2500 |
| Property Features: | Greenbelt/Co, Park |
| CAC Included: | N |
| Water Included: | N |
| Cabel TV Included: | N |
| Common Elements Included: | N |
| Heat Included: | N |
| Parking Included: | N |
| Condo Tax Included: | N |
| Building Insurance Included: | N |
| Fireplace/Stove: | N |
| Heat Type: | Forced Air |
| Central Air Conditioning: | Central Air |
| Central Vac: | N |
| Laundry Level: | Syste |
| Ensuite Laundry: | F |
| Sewers: | Sewer |
| Utilities-Cable: | Y |
| Utilities-Hydro: | Y |
$
%
Years
This calculator is for demonstration purposes only. Always consult a professional
financial advisor before making personal financial decisions.
| Although the information displayed is believed to be accurate, no warranties or representations are made of any kind. |
| ROYAL LEPAGE YOUR COMMUNITY REALTY |
|
|

Shaukat Malik, M.Sc
Broker Of Record
Dir:
647-575-1010
Bus:
416-400-9125
Fax:
1-866-516-3444
| Virtual Tour | Book Showing | Email a Friend |
Jump To:
At a Glance:
| Type: | Freehold - Att/Row/Townhouse |
| Area: | Halton |
| Municipality: | Oakville |
| Neighbourhood: | 1040 - OA Rural Oakville |
| Style: | 3-Storey |
| Approximate Age: | 6-15 |
| Tax: | $5,021.62 |
| Beds: | 4 |
| Baths: | 4 |
| Fireplace: | N |
| Pool: | None |
Locatin Map:
Payment Calculator:

