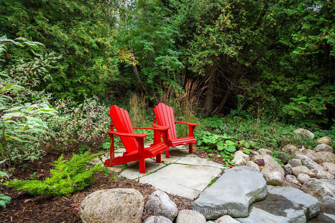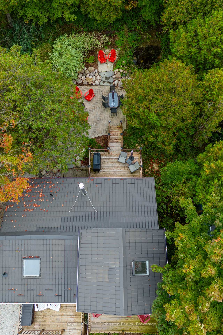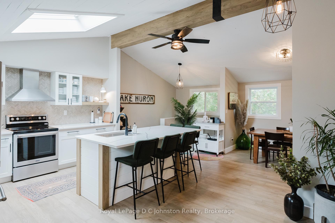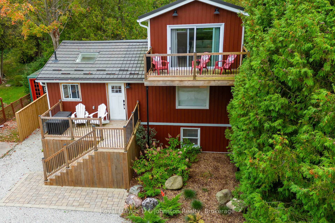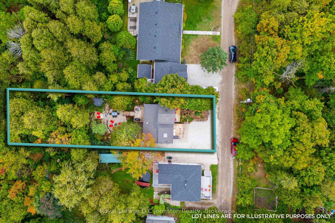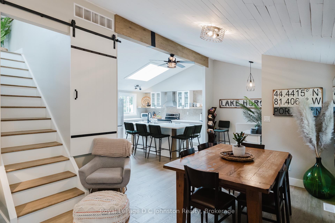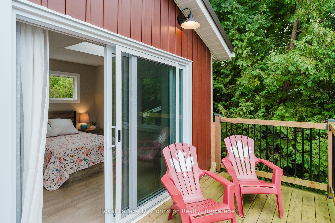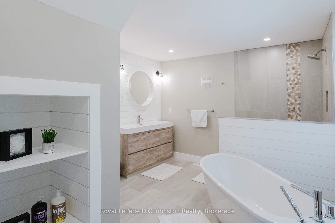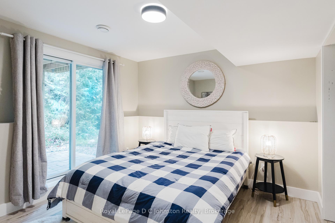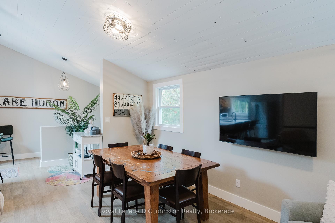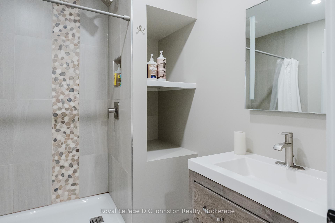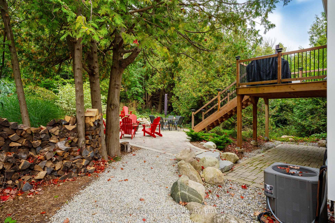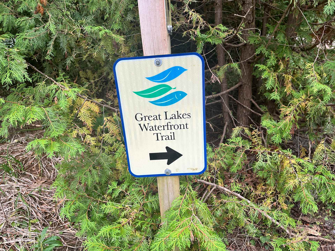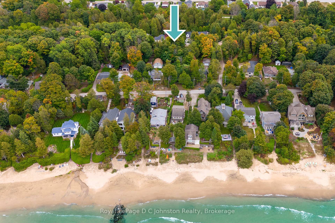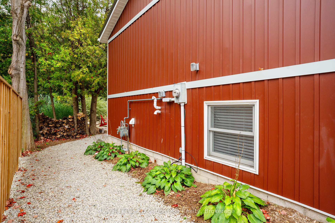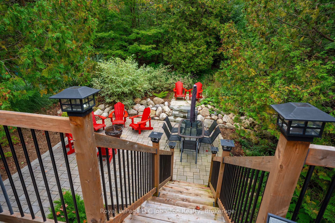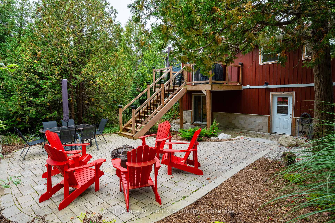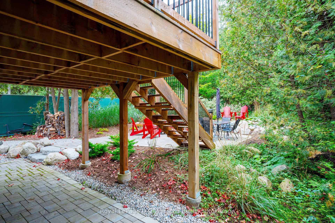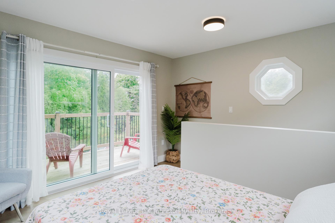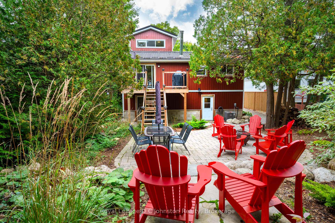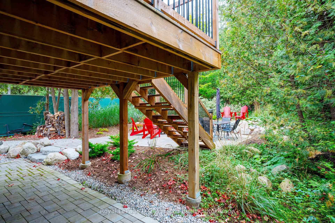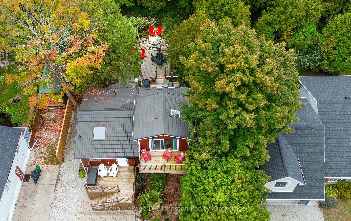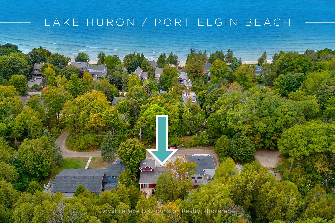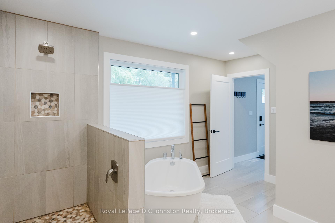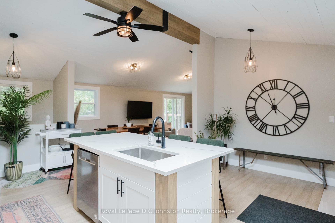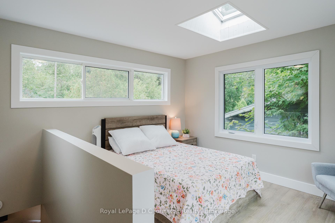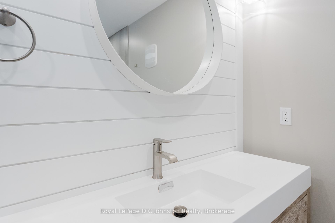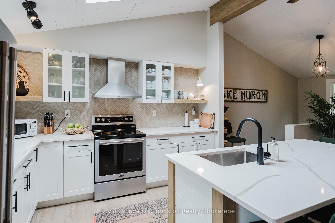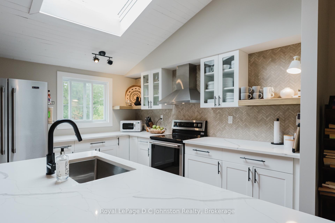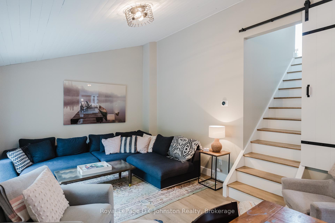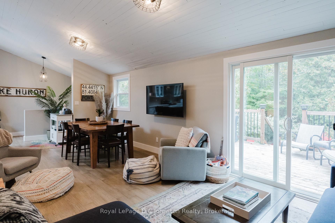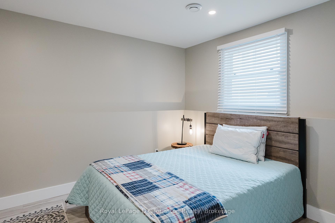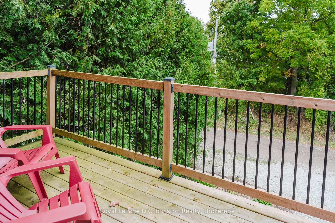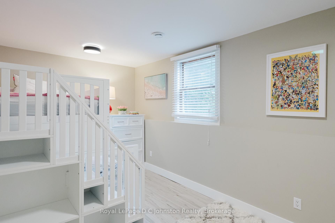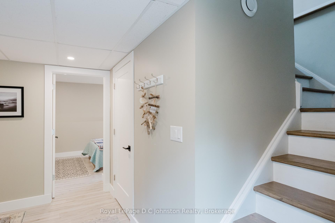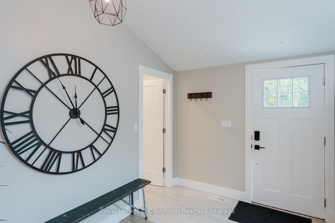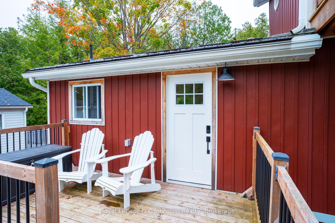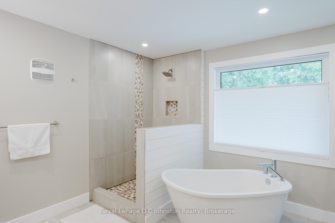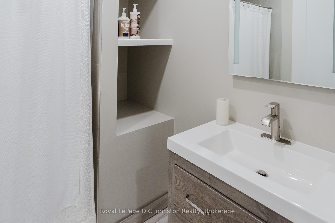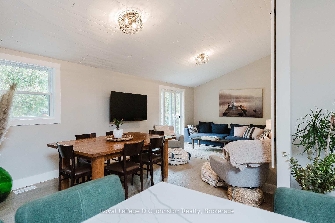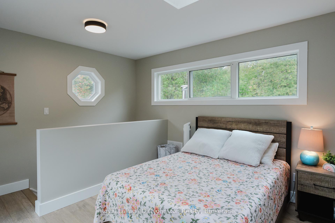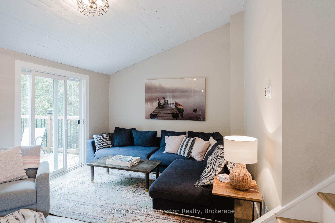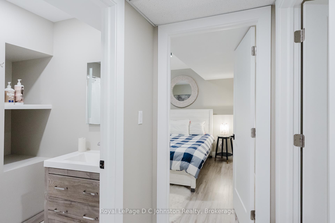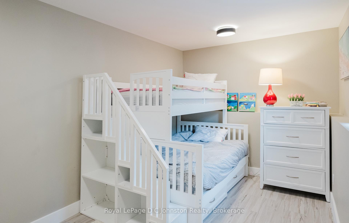$889,000
Available - For Sale
Listing ID: X12007496
12 MITCHELL Lane , Saugeen Shores, N0H 2C1, Bruce
| Steps from the Beach! Welcome to 12 Mitchell Lane, a stunning 4-bedroom, 2-bathroom retreat in the heart of Port Elgin. Just one block from Lake Huron and backing onto the Great Lakes Waterfront Trails, this home comes fully furnished and offers the perfect blend of relaxation and adventure. The bright great room features vaulted ceilings and a walkout to the back deck, while the renovated 2021 kitchen shines with sleek stainless steel appliances and quartz countertops. Unwind in the luxurious 4-piece bath with a soaker tub, walk-in shower, and shiplap feature wall. Wake up to the sound of waves from the top-floor bedrooms private balcony, or step out from the lower-level primary suite onto a custom interlocking patio. The deep 226' treed lot creates a private backyard oasis, complete with Muskoka chairs and a fire pit. Whether you're looking for a year-round home, a vacation getaway, or a lucrative investment property this property offers endless possibilities. Move-in ready and perfectly located, don't miss this rare opportunity! |
| Price | $889,000 |
| Taxes: | $4106.59 |
| Occupancy: | Vacant |
| Address: | 12 MITCHELL Lane , Saugeen Shores, N0H 2C1, Bruce |
| Acreage: | < .50 |
| Directions/Cross Streets: | Izzard |
| Rooms: | 9 |
| Bedrooms: | 4 |
| Bedrooms +: | 0 |
| Family Room: | T |
| Basement: | Walk-Out, Finished |
| Level/Floor | Room | Length(ft) | Width(ft) | Descriptions | |
| Room 1 | Main | Kitchen | 17.06 | 15.74 | Vaulted Ceiling(s), Centre Island, Quartz Counter |
| Room 2 | Main | Bathroom | 12.79 | 10.82 | Soaking Tub, Tile Floor, 4 Pc Bath |
| Room 3 | Main | Living Ro | 21.98 | 11.02 | Walk-Out, Vaulted Ceiling(s), Combined w/Dining |
| Room 4 | Upper | Bedroom | 10.99 | 8.99 | Skylight, Walk-Out |
| Room 5 | Ground | Bedroom 2 | 11.97 | 9.12 | |
| Room 6 | Ground | Bathroom | 6.99 | 6.1 | 3 Pc Bath, Tile Floor |
| Room 7 | Ground | Bedroom 3 | 14.1 | 8.99 | |
| Room 8 | Ground | Bedroom 4 | 10.99 | 11.02 | Double Closet, Walk-Out |
| Room 9 | Ground | Utility R | 7.02 | 5.9 | Combined w/Laundry |
| Washroom Type | No. of Pieces | Level |
| Washroom Type 1 | 4 | Main |
| Washroom Type 2 | 3 | Ground |
| Washroom Type 3 | 0 | |
| Washroom Type 4 | 0 | |
| Washroom Type 5 | 0 |
| Total Area: | 0.00 |
| Approximatly Age: | 31-50 |
| Property Type: | Detached |
| Style: | 1 1/2 Storey |
| Exterior: | Vinyl Siding |
| Garage Type: | None |
| (Parking/)Drive: | Private Do |
| Drive Parking Spaces: | 4 |
| Park #1 | |
| Parking Type: | Private Do |
| Park #2 | |
| Parking Type: | Private Do |
| Park #3 | |
| Parking Type: | Other |
| Pool: | None |
| Approximatly Age: | 31-50 |
| Approximatly Square Footage: | 2000-2500 |
| Property Features: | Fenced Yard, River/Stream |
| CAC Included: | N |
| Water Included: | N |
| Cabel TV Included: | N |
| Common Elements Included: | N |
| Heat Included: | N |
| Parking Included: | N |
| Condo Tax Included: | N |
| Building Insurance Included: | N |
| Fireplace/Stove: | N |
| Heat Type: | Forced Air |
| Central Air Conditioning: | Central Air |
| Central Vac: | N |
| Laundry Level: | Syste |
| Ensuite Laundry: | F |
| Elevator Lift: | False |
| Sewers: | Sewer |
| Utilities-Cable: | Y |
| Utilities-Hydro: | Y |
$
%
Years
This calculator is for demonstration purposes only. Always consult a professional
financial advisor before making personal financial decisions.
| Although the information displayed is believed to be accurate, no warranties or representations are made of any kind. |
| Royal LePage D C Johnston Realty |
|
|

Shaukat Malik, M.Sc
Broker Of Record
Dir:
647-575-1010
Bus:
416-400-9125
Fax:
1-866-516-3444
| Book Showing | Email a Friend |
Jump To:
At a Glance:
| Type: | Freehold - Detached |
| Area: | Bruce |
| Municipality: | Saugeen Shores |
| Neighbourhood: | Saugeen Shores |
| Style: | 1 1/2 Storey |
| Approximate Age: | 31-50 |
| Tax: | $4,106.59 |
| Beds: | 4 |
| Baths: | 2 |
| Fireplace: | N |
| Pool: | None |
Locatin Map:
Payment Calculator:

