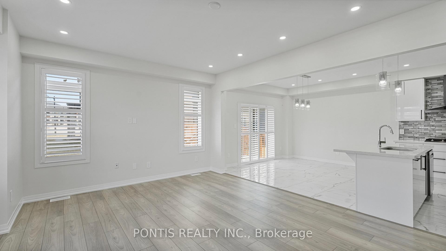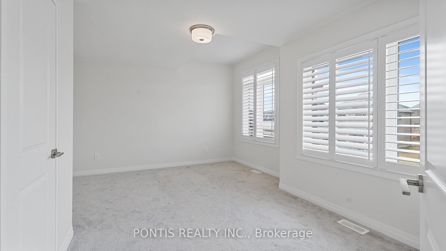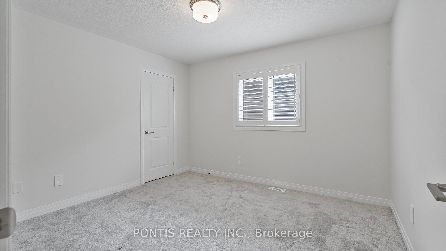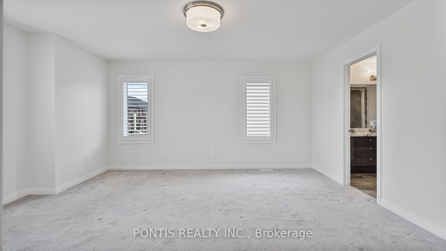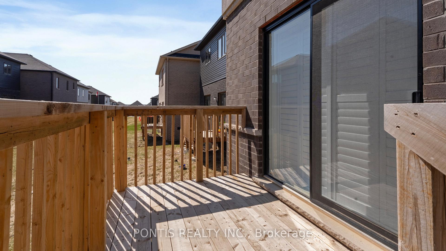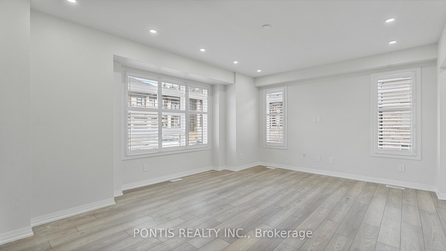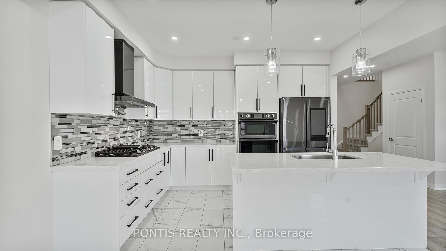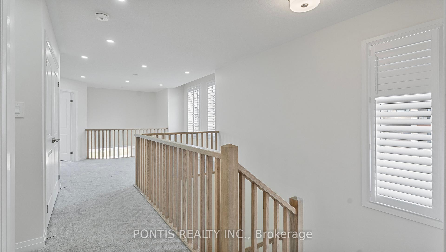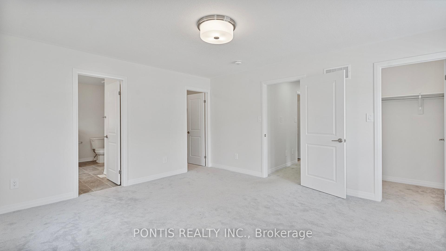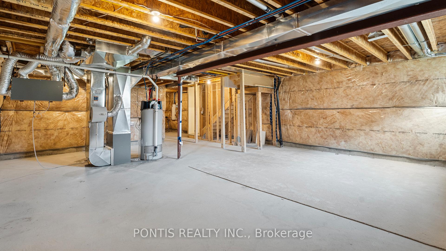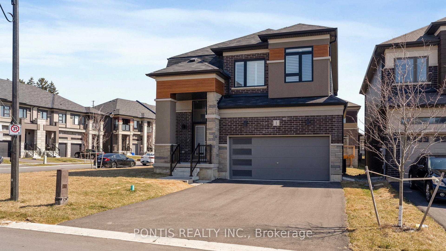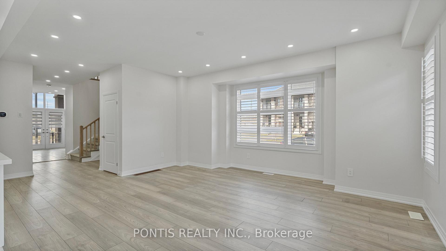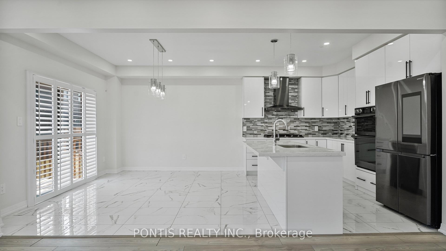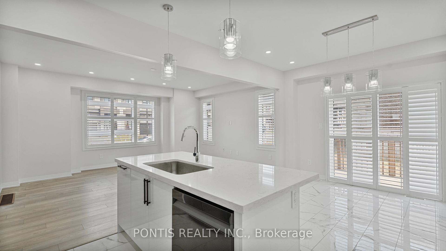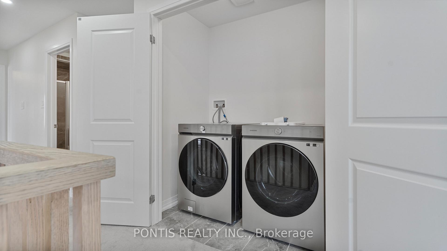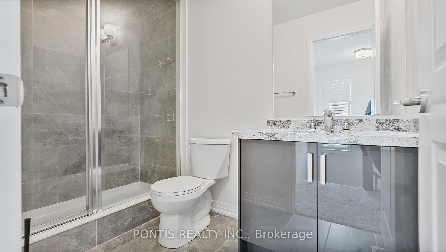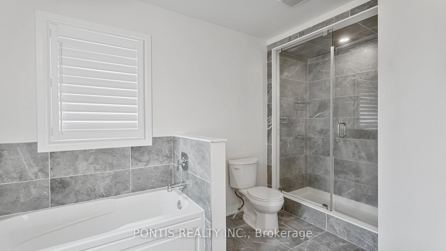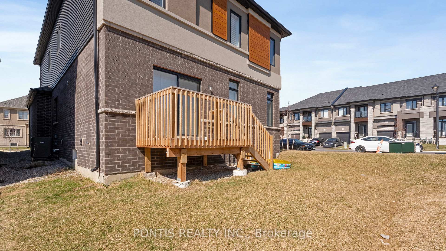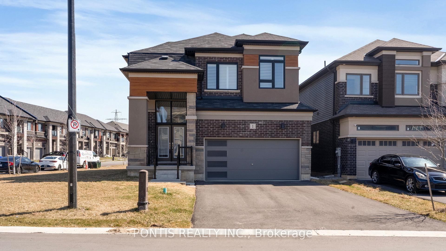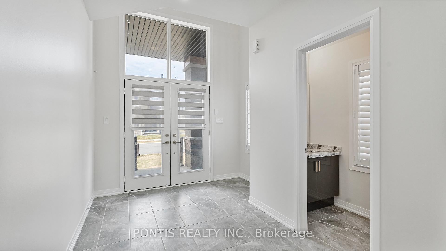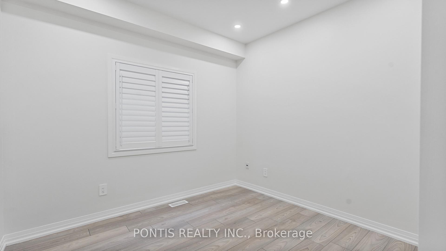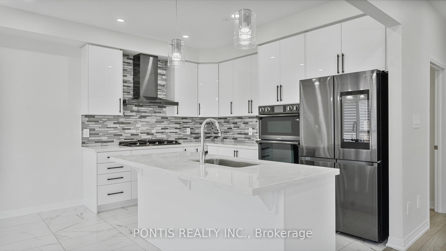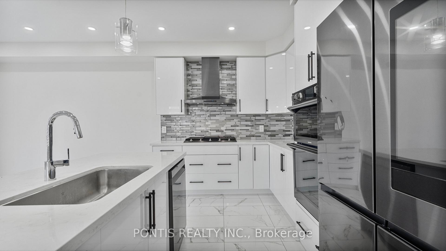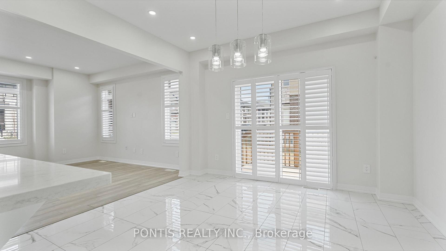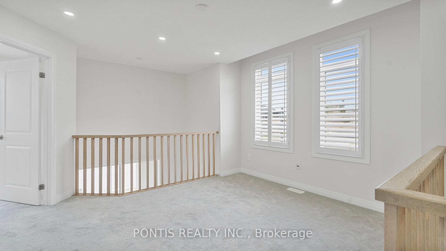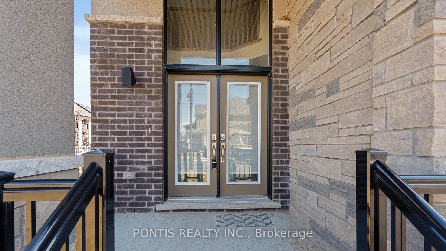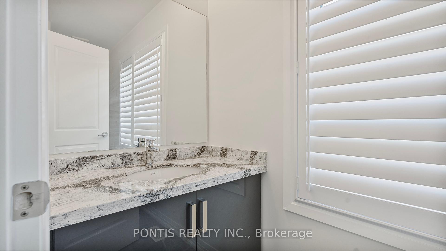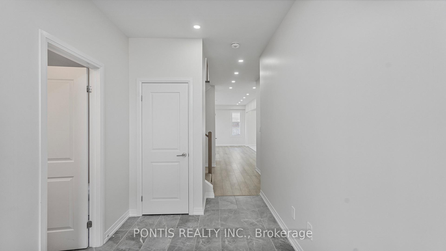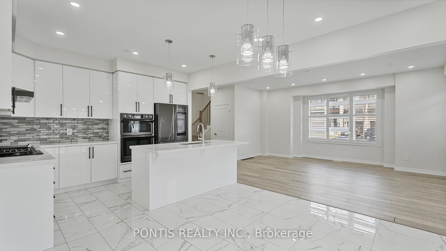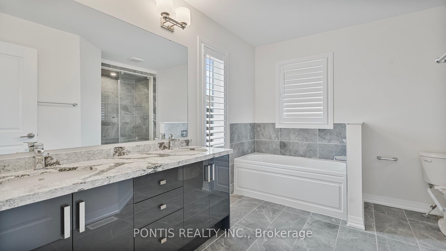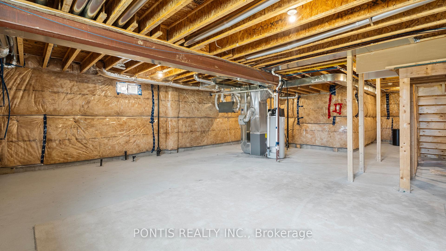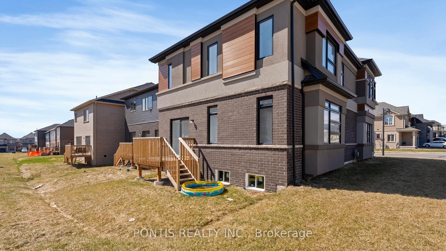$1,049,000
Available - For Sale
Listing ID: X12075882
1 Brewis Stre , Brant, N3L 0L2, Brant
| Gorgeous Detached In The Beautiful And Newly Developed Community By Liv Communities In The Charming Town Of Paris. This Gorgeous Detached Home Boasts 4 Spacious Bedrooms, 2.5 Bathrooms, And Around 2,500 Sq. Ft. Of Modern Living Space Designed With Comfort And Style In Mind. Step Into A Bright, Open-Concept Layout Featuring 9-Ft Ceilings, Pot Lights, And Large Corner-Lot Windows That Flood The Home With Natural Light. The Kitchen Comes Complete With Sleek Stainless Steel Appliances And Ample Counter Space Perfect For Family Meals Or Entertaining Guests. A Dedicated Office/Den On The Main Floor Provides The Ideal Space To Work From Home or Use It As Additional Bed Room. Enjoy The Convenience Of A 2-Car Garage, And Take Advantage Of The Homes Prime Location Just Minutes To Highway 403 And Close To The Brant Sports Complex, Schools, Shopping, And Scenic Trails. This Is An Ideal Opportunity To Live In One Of Ontario's Most Picturesque Towns In A Home That Combines Elegance, Functionality, And Location. |
| Price | $1,049,000 |
| Taxes: | $5478.00 |
| Occupancy: | Vacant |
| Address: | 1 Brewis Stre , Brant, N3L 0L2, Brant |
| Acreage: | < .50 |
| Directions/Cross Streets: | Rest Acres Rd And Powerline Rd |
| Rooms: | 12 |
| Bedrooms: | 4 |
| Bedrooms +: | 0 |
| Family Room: | T |
| Basement: | Full, Unfinished |
| Level/Floor | Room | Length(ft) | Width(ft) | Descriptions | |
| Room 1 | Main | Great Roo | 18.24 | 13.32 | Open Concept, California Shutters, Pot Lights |
| Room 2 | Main | Dining Ro | 13.78 | 12.37 | Pot Lights, Open Concept, Large Window |
| Room 3 | Main | Den | 10.5 | 11.48 | Pot Lights, Window, Hardwood Floor |
| Room 4 | Main | Kitchen | 8 | 12.37 | Centre Island, Pot Lights, Stainless Steel Appl |
| Room 5 | Main | Powder Ro | 8.99 | 2.98 | 2 Pc Bath, Ceramic Floor |
| Room 6 | Second | Laundry | 4.99 | 3.97 | |
| Room 7 | Second | Primary B | 12.79 | 16.07 | Broadloom, 5 Pc Ensuite, Closet |
| Room 8 | Second | Bathroom | 11.97 | 10.99 | 3 Pc Bath, Ceramic Floor |
| Room 9 | Second | Bedroom 2 | 11.09 | 10.99 | Broadloom, Window, Closet |
| Room 10 | Second | Bedroom 3 | 10.89 | 9.09 | Broadloom, Window, Closet |
| Room 11 | Second | Bedroom 4 | 10.89 | 15.97 | Broadloom, Window, Closet |
| Room 12 | Second | Bathroom | 7.97 | 4.99 | 4 Pc Bath |
| Washroom Type | No. of Pieces | Level |
| Washroom Type 1 | 4 | Second |
| Washroom Type 2 | 2 | Main |
| Washroom Type 3 | 0 | |
| Washroom Type 4 | 0 | |
| Washroom Type 5 | 0 | |
| Washroom Type 6 | 4 | Second |
| Washroom Type 7 | 2 | Main |
| Washroom Type 8 | 0 | |
| Washroom Type 9 | 0 | |
| Washroom Type 10 | 0 |
| Total Area: | 0.00 |
| Approximatly Age: | 0-5 |
| Property Type: | Detached |
| Style: | 2-Storey |
| Exterior: | Brick, Stucco (Plaster) |
| Garage Type: | Attached |
| (Parking/)Drive: | Private Do |
| Drive Parking Spaces: | 2 |
| Park #1 | |
| Parking Type: | Private Do |
| Park #2 | |
| Parking Type: | Private Do |
| Pool: | None |
| Approximatly Age: | 0-5 |
| Approximatly Square Footage: | 2500-3000 |
| Property Features: | Rec./Commun., River/Stream |
| CAC Included: | N |
| Water Included: | N |
| Cabel TV Included: | N |
| Common Elements Included: | N |
| Heat Included: | N |
| Parking Included: | N |
| Condo Tax Included: | N |
| Building Insurance Included: | N |
| Fireplace/Stove: | N |
| Heat Type: | Forced Air |
| Central Air Conditioning: | Central Air |
| Central Vac: | N |
| Laundry Level: | Syste |
| Ensuite Laundry: | F |
| Sewers: | Sewer |
$
%
Years
This calculator is for demonstration purposes only. Always consult a professional
financial advisor before making personal financial decisions.
| Although the information displayed is believed to be accurate, no warranties or representations are made of any kind. |
| PONTIS REALTY INC. |
|
|

Shaukat Malik, M.Sc
Broker Of Record
Dir:
647-575-1010
Bus:
416-400-9125
Fax:
1-866-516-3444
| Virtual Tour | Book Showing | Email a Friend |
Jump To:
At a Glance:
| Type: | Freehold - Detached |
| Area: | Brant |
| Municipality: | Brant |
| Neighbourhood: | Paris |
| Style: | 2-Storey |
| Approximate Age: | 0-5 |
| Tax: | $5,478 |
| Beds: | 4 |
| Baths: | 3 |
| Fireplace: | N |
| Pool: | None |
Locatin Map:
Payment Calculator:

