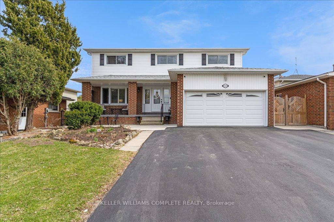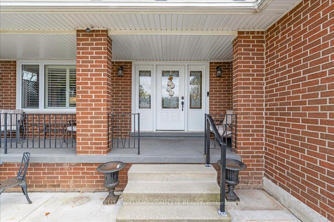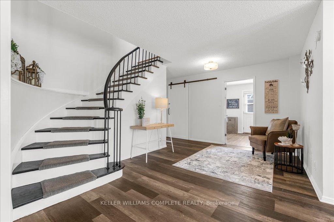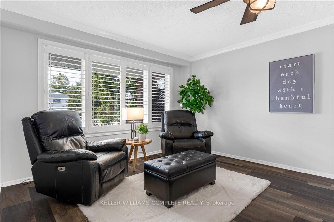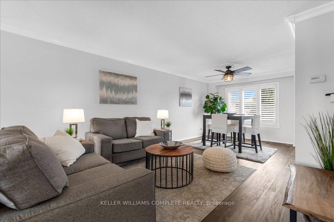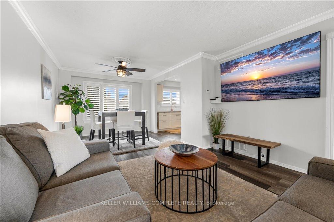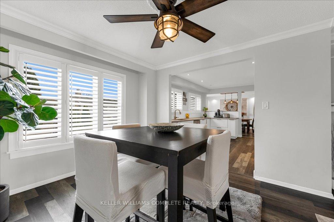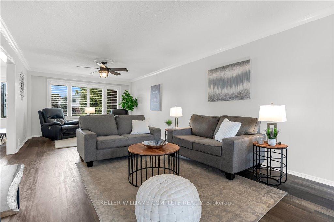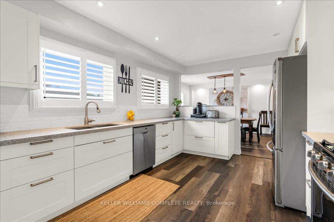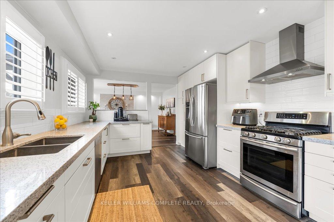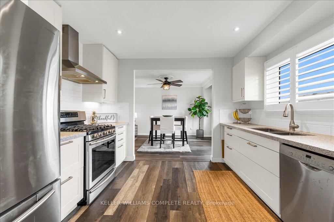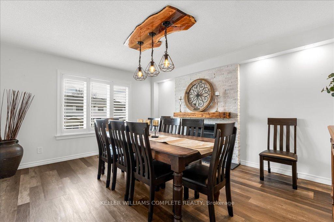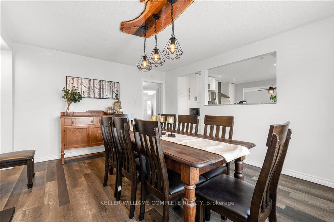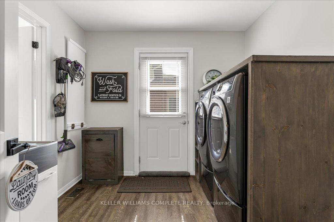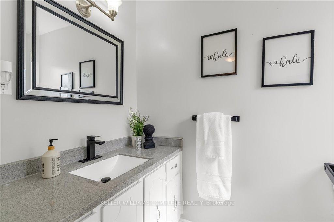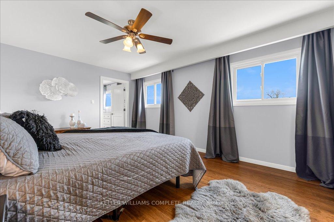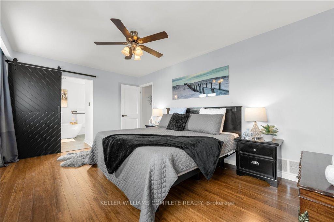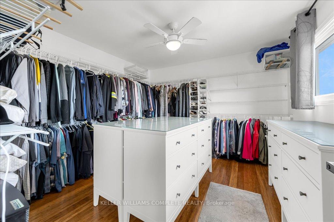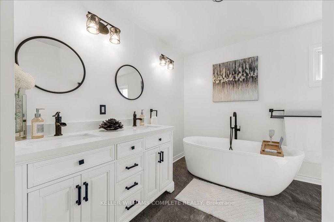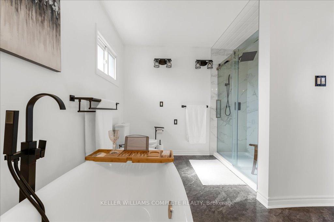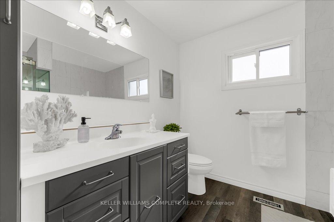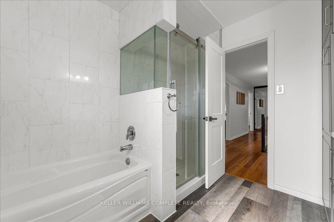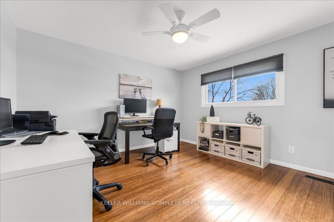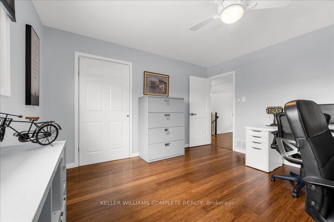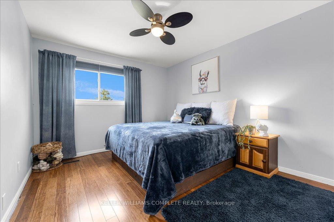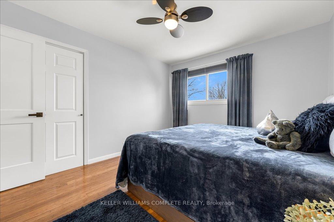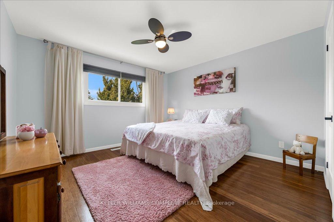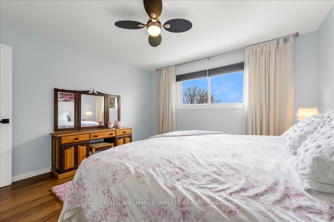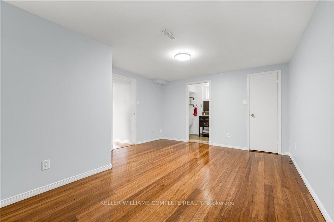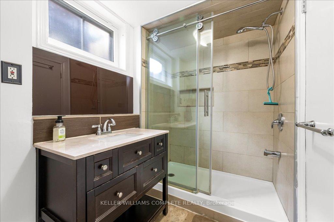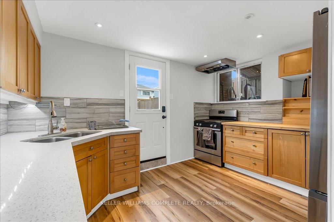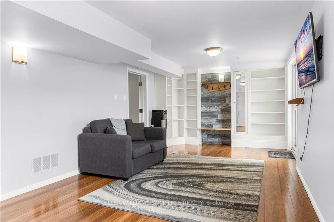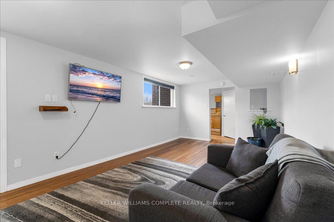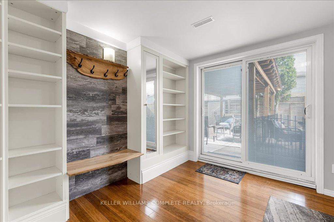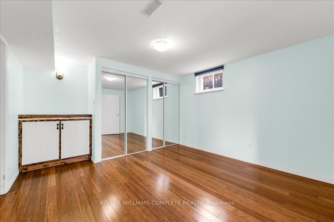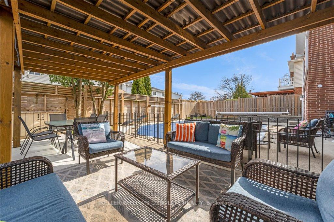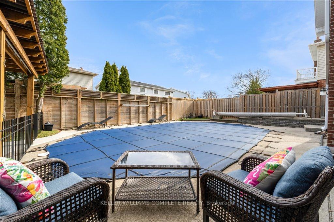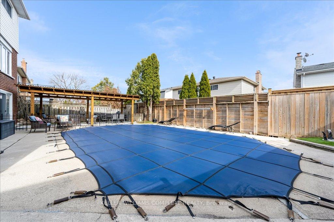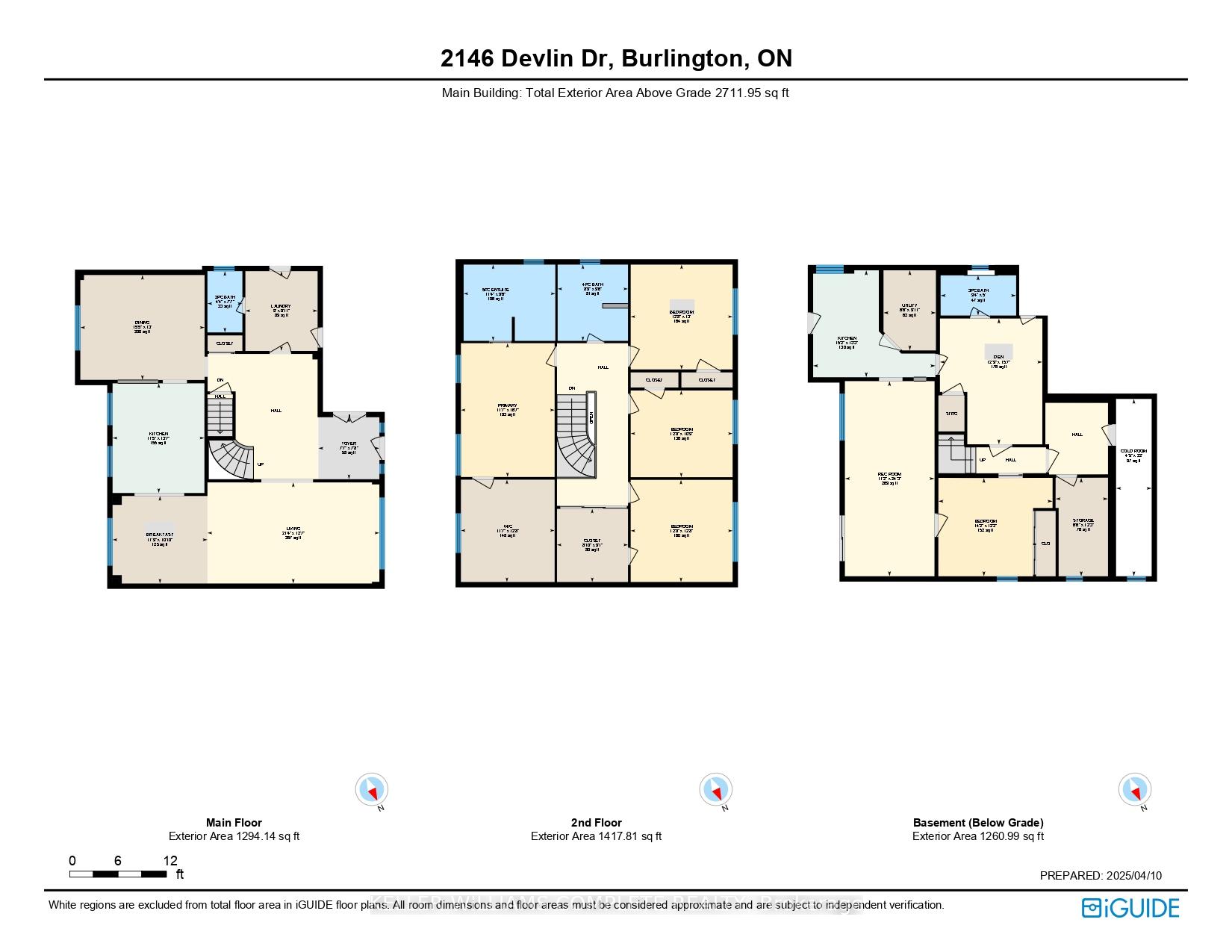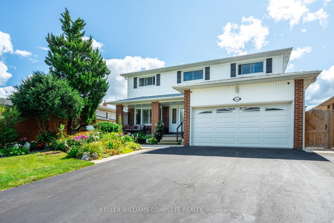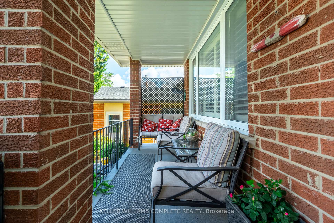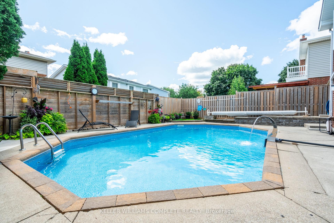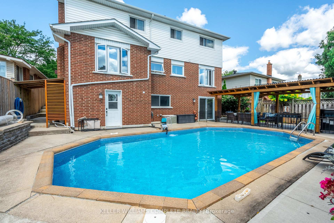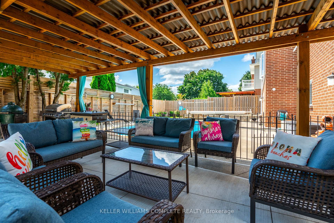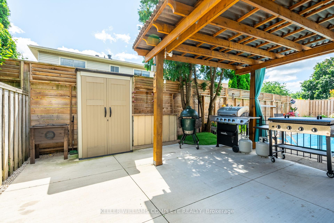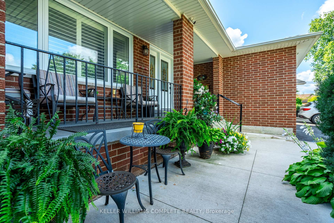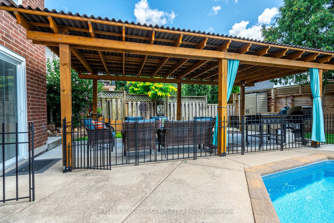$1,399,800
Available - For Sale
Listing ID: W12075879
2146 Devlin Driv , Burlington, L7P 2Z7, Halton
| Welcome to 2146 Devlin Dr in Burlington's sought-after Brant Hills community! This beautifully updated 4+1-bedroom, 4-bathroom home offers exceptional living space for families of all sizes. Formerly a 5-bedroom layout on the second floor, the home now features a luxurious primary suite with a spacious dressing room - easily convertible back to a 5th bedroom if desired. The stunning 2024-renovated ensuite bathroom adds a touch of spa-like elegance. The bright, modern kitchen flows seamlessly into the dining and living areas, perfect for entertaining. The fully finished in-law suite with a separate entrance includes 1 bedroom + den, a full kitchen, laundry, and a 3-piece bathroom - ideal for extended family or rental potential. Step outside to your private backyard oasis, complete with an inviting pool, ideal for relaxing and entertaining all summer long. Bonus features include an automatic door opener from the garage to the laundry room and a double garage with a loft area for extra storage. Located close to parks, top-rated schools, and all amenities, this is the perfect place to call home! |
| Price | $1,399,800 |
| Taxes: | $5931.26 |
| Assessment Year: | 2024 |
| Occupancy: | Owner |
| Address: | 2146 Devlin Driv , Burlington, L7P 2Z7, Halton |
| Acreage: | < .50 |
| Directions/Cross Streets: | Sheffield Dr |
| Rooms: | 9 |
| Bedrooms: | 4 |
| Bedrooms +: | 1 |
| Family Room: | F |
| Basement: | Finished wit, Full |
| Level/Floor | Room | Length(ft) | Width(ft) | Descriptions | |
| Room 1 | Main | Foyer | 7.58 | 7.68 | |
| Room 2 | Main | Living Ro | 21.32 | 12.6 | |
| Room 3 | Main | Breakfast | 11.74 | 10.82 | |
| Room 4 | Main | Kitchen | 11.41 | 13.58 | |
| Room 5 | Main | Dining Ro | 15.42 | 12.99 | |
| Room 6 | Main | Laundry | 8.99 | 9.91 | |
| Room 7 | Main | Bathroom | 4.33 | 7.58 | 2 Pc Bath |
| Room 8 | Second | Primary B | 11.58 | 16.56 | Walk-In Closet(s) |
| Room 9 | Second | Bathroom | 11.32 | 9.51 | 5 Pc Ensuite |
| Room 10 | Second | Bedroom 2 | 12.66 | 12.66 | |
| Room 11 | Second | Bedroom 3 | 12.66 | 10.76 | |
| Room 12 | Second | Bedroom 4 | 12.66 | 12.99 | |
| Room 13 | Second | Bathroom | 8.76 | 9.51 | 4 Pc Bath |
| Room 14 | Basement | Den | 12.76 | 15.58 | |
| Room 15 | Basement | Kitchen | 15.15 | 13.25 |
| Washroom Type | No. of Pieces | Level |
| Washroom Type 1 | 2 | Main |
| Washroom Type 2 | 5 | Second |
| Washroom Type 3 | 4 | Second |
| Washroom Type 4 | 3 | Basement |
| Washroom Type 5 | 0 | |
| Washroom Type 6 | 2 | Main |
| Washroom Type 7 | 5 | Second |
| Washroom Type 8 | 4 | Second |
| Washroom Type 9 | 3 | Basement |
| Washroom Type 10 | 0 |
| Total Area: | 0.00 |
| Approximatly Age: | 31-50 |
| Property Type: | Detached |
| Style: | 2-Storey |
| Exterior: | Brick, Vinyl Siding |
| Garage Type: | Attached |
| (Parking/)Drive: | Private Tr |
| Drive Parking Spaces: | 3 |
| Park #1 | |
| Parking Type: | Private Tr |
| Park #2 | |
| Parking Type: | Private Tr |
| Pool: | Inground |
| Other Structures: | Fence - Full |
| Approximatly Age: | 31-50 |
| Approximatly Square Footage: | 2500-3000 |
| Property Features: | Golf, Library |
| CAC Included: | N |
| Water Included: | N |
| Cabel TV Included: | N |
| Common Elements Included: | N |
| Heat Included: | N |
| Parking Included: | N |
| Condo Tax Included: | N |
| Building Insurance Included: | N |
| Fireplace/Stove: | Y |
| Heat Type: | Forced Air |
| Central Air Conditioning: | Central Air |
| Central Vac: | N |
| Laundry Level: | Syste |
| Ensuite Laundry: | F |
| Sewers: | Sewer |
$
%
Years
This calculator is for demonstration purposes only. Always consult a professional
financial advisor before making personal financial decisions.
| Although the information displayed is believed to be accurate, no warranties or representations are made of any kind. |
| KELLER WILLIAMS COMPLETE REALTY |
|
|

Shaukat Malik, M.Sc
Broker Of Record
Dir:
647-575-1010
Bus:
416-400-9125
Fax:
1-866-516-3444
| Book Showing | Email a Friend |
Jump To:
At a Glance:
| Type: | Freehold - Detached |
| Area: | Halton |
| Municipality: | Burlington |
| Neighbourhood: | Brant Hills |
| Style: | 2-Storey |
| Approximate Age: | 31-50 |
| Tax: | $5,931.26 |
| Beds: | 4+1 |
| Baths: | 4 |
| Fireplace: | Y |
| Pool: | Inground |
Locatin Map:
Payment Calculator:

