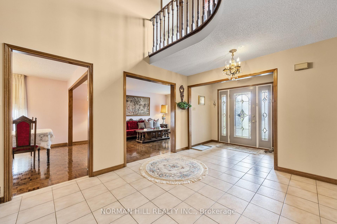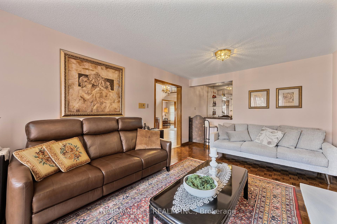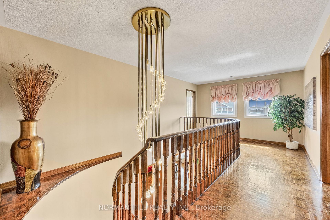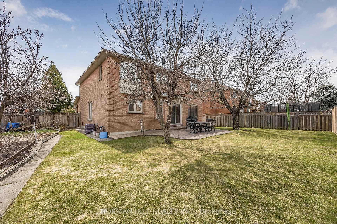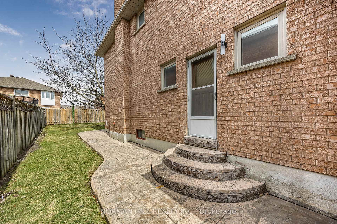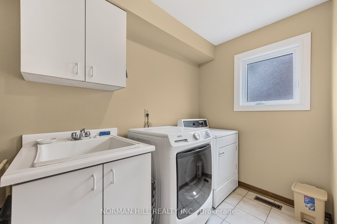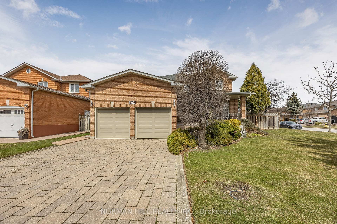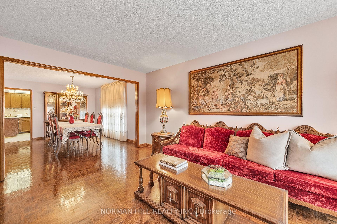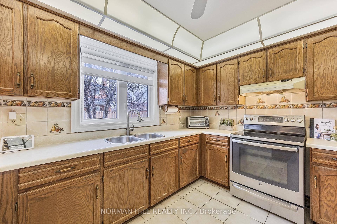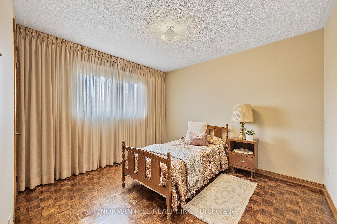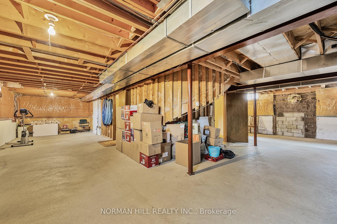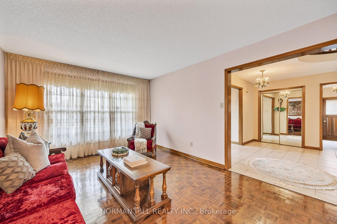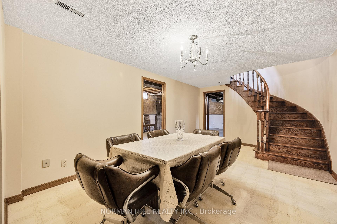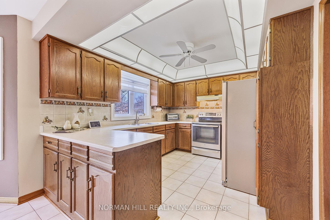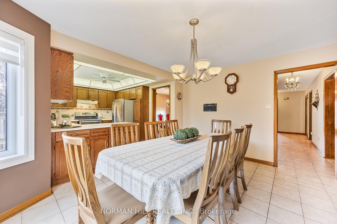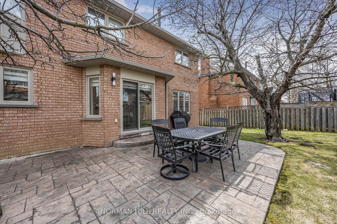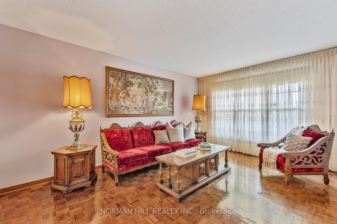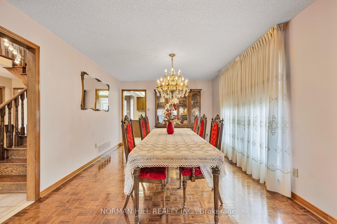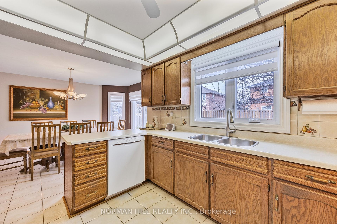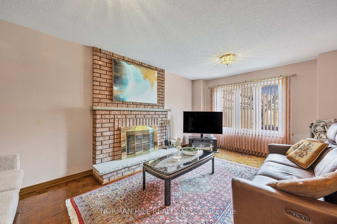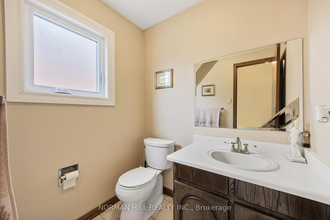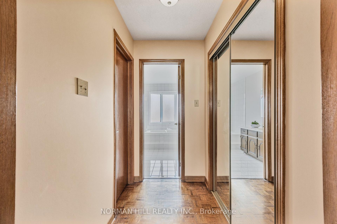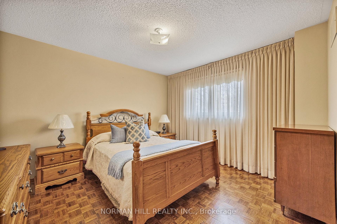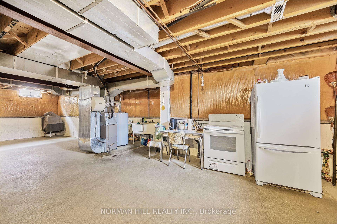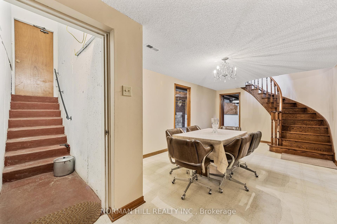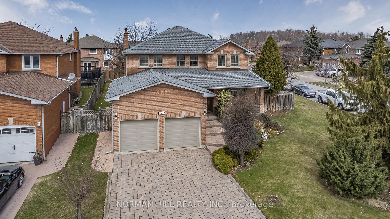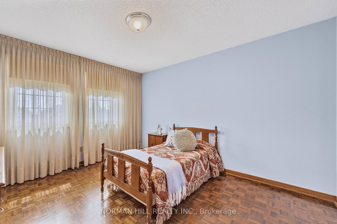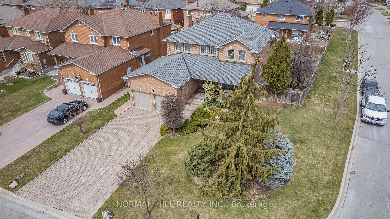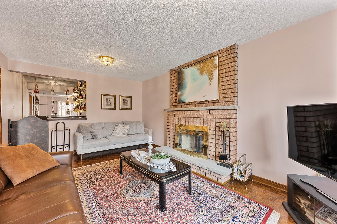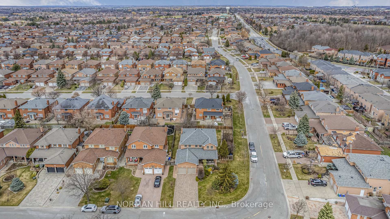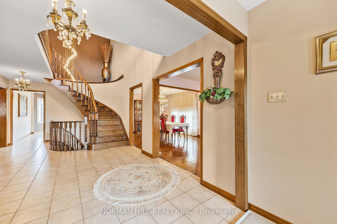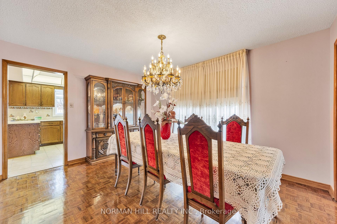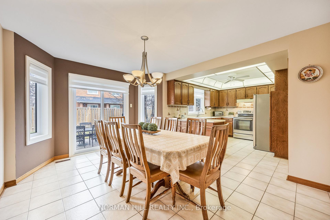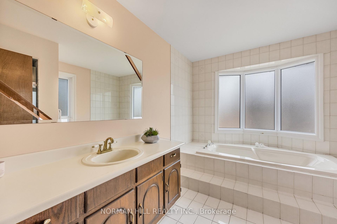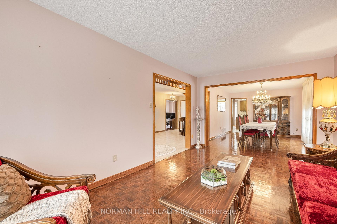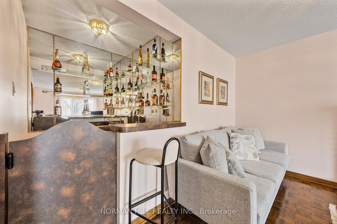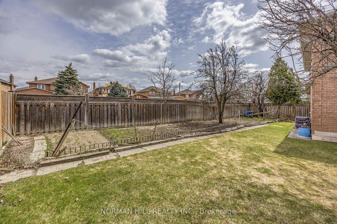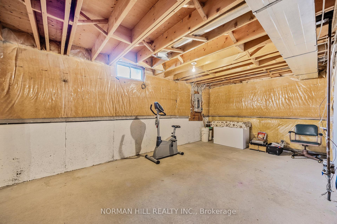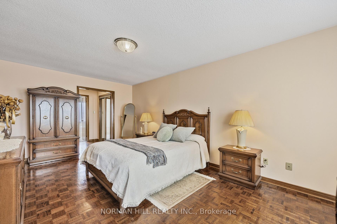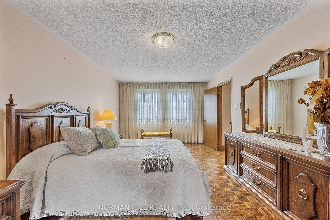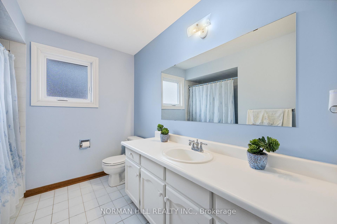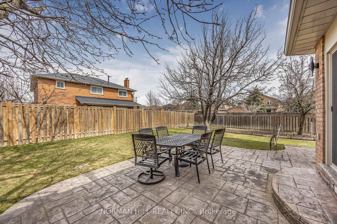$1,629,000
Available - For Sale
Listing ID: N12074482
179 Longhouse Stre , Vaughan, L4L 8E9, York
| Welcome to 179 Longhouse Street, First Time on the Market! Pride of ownership is evident throughout this spacious and lovingly maintained home, offered for sale by the original owner. With nearly 2,800 sqft of above-grade living space, this property features a bright, functional layout with generously sized principal rooms. The kitchen is ideal for large families and includes a walk-out to the backyard, while the family room offers a warm, inviting space complete with fireplace and wet bar perfect for entertaining. The home retains much of its original charm, with beautifully maintained parquet flooring throughout and a cozy, timeless feel that's been lovingly cared for over the years. The interlock stone driveway comfortably fits up to six cars perfect for growing families or guests. There is also a separate side entrance leading to a very large basement, offering flexible options for in-law potential, extended family use, or future rental income. Recent updates include windows and doors (2018), roof and eaves (2022), furnace and A/C (approx. 5-6 yrs), and an owned hot water tank. Located in a highly desirable pocket of Vaughan, near Aberdeen and Highway 7, this family-friendly neighbourhood provides quick access to transit, parks, schools, grocery stores, cafes, and shopping centres. Enjoy one of the areas larger lots, featuring a beautifully landscaped yard with a vegetable and fruit garden perfect for the green thumb in the family. This is a rare opportunity to own a solid, well-kept home in a high-demand community. Dont miss it! |
| Price | $1,629,000 |
| Taxes: | $6381.00 |
| Occupancy: | Owner |
| Address: | 179 Longhouse Stre , Vaughan, L4L 8E9, York |
| Directions/Cross Streets: | Hwy 7 / Weston |
| Rooms: | 9 |
| Bedrooms: | 4 |
| Bedrooms +: | 0 |
| Family Room: | T |
| Basement: | Separate Ent, Partially Fi |
| Level/Floor | Room | Length(ft) | Width(ft) | Descriptions | |
| Room 1 | Main | Living Ro | 11.32 | 16.89 | Parquet, Combined w/Dining, Window |
| Room 2 | Main | Dining Ro | 11.55 | 13.94 | Parquet, Overlooks Living, Open Concept |
| Room 3 | Main | Family Ro | 18.79 | 11.41 | Parquet, Fireplace, Window |
| Room 4 | Main | Kitchen | 9.91 | 12.37 | Ceramic Floor, Double Sink, Window |
| Room 5 | Main | Breakfast | 14.43 | 11.35 | Ceramic Floor, W/O To Deck, Window |
| Room 6 | Second | Primary B | 11.55 | 25.81 | Parquet, Closet, 5 Pc Ensuite |
| Room 7 | Second | Bedroom 2 | 11.45 | 12.4 | Parquet, Closet, Window |
| Room 8 | Second | Bedroom 3 | 11.38 | 12.4 | Parquet, Closet, Window |
| Room 9 | Second | Bedroom 4 | 10.36 | 11.41 | Parquet, Closet, Window |
| Washroom Type | No. of Pieces | Level |
| Washroom Type 1 | 2 | Main |
| Washroom Type 2 | 4 | Second |
| Washroom Type 3 | 5 | Second |
| Washroom Type 4 | 0 | |
| Washroom Type 5 | 0 |
| Total Area: | 0.00 |
| Property Type: | Detached |
| Style: | 2-Storey |
| Exterior: | Brick |
| Garage Type: | Built-In |
| (Parking/)Drive: | Private |
| Drive Parking Spaces: | 4 |
| Park #1 | |
| Parking Type: | Private |
| Park #2 | |
| Parking Type: | Private |
| Pool: | None |
| Approximatly Square Footage: | 2500-3000 |
| Property Features: | Fenced Yard, Hospital |
| CAC Included: | N |
| Water Included: | N |
| Cabel TV Included: | N |
| Common Elements Included: | N |
| Heat Included: | N |
| Parking Included: | N |
| Condo Tax Included: | N |
| Building Insurance Included: | N |
| Fireplace/Stove: | Y |
| Heat Type: | Forced Air |
| Central Air Conditioning: | Central Air |
| Central Vac: | N |
| Laundry Level: | Syste |
| Ensuite Laundry: | F |
| Sewers: | Sewer |
$
%
Years
This calculator is for demonstration purposes only. Always consult a professional
financial advisor before making personal financial decisions.
| Although the information displayed is believed to be accurate, no warranties or representations are made of any kind. |
| NORMAN HILL REALTY INC. |
|
|

Shaukat Malik, M.Sc
Broker Of Record
Dir:
647-575-1010
Bus:
416-400-9125
Fax:
1-866-516-3444
| Virtual Tour | Book Showing | Email a Friend |
Jump To:
At a Glance:
| Type: | Freehold - Detached |
| Area: | York |
| Municipality: | Vaughan |
| Neighbourhood: | East Woodbridge |
| Style: | 2-Storey |
| Tax: | $6,381 |
| Beds: | 4 |
| Baths: | 3 |
| Fireplace: | Y |
| Pool: | None |
Locatin Map:
Payment Calculator:

