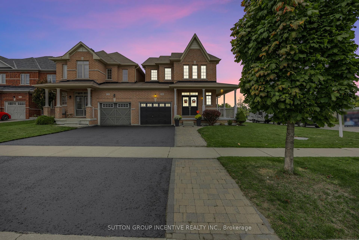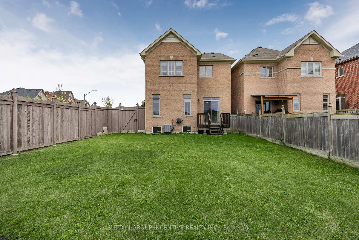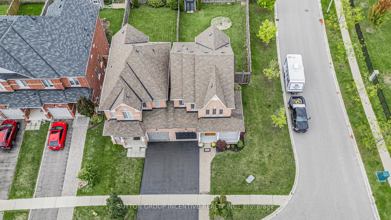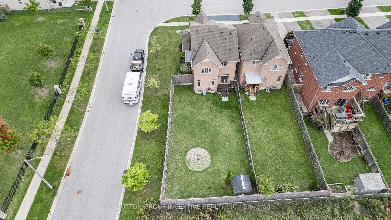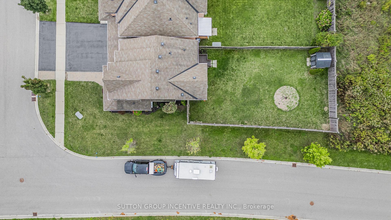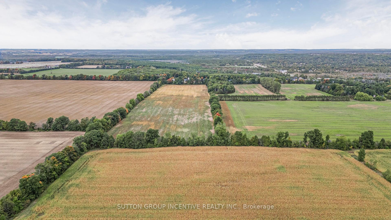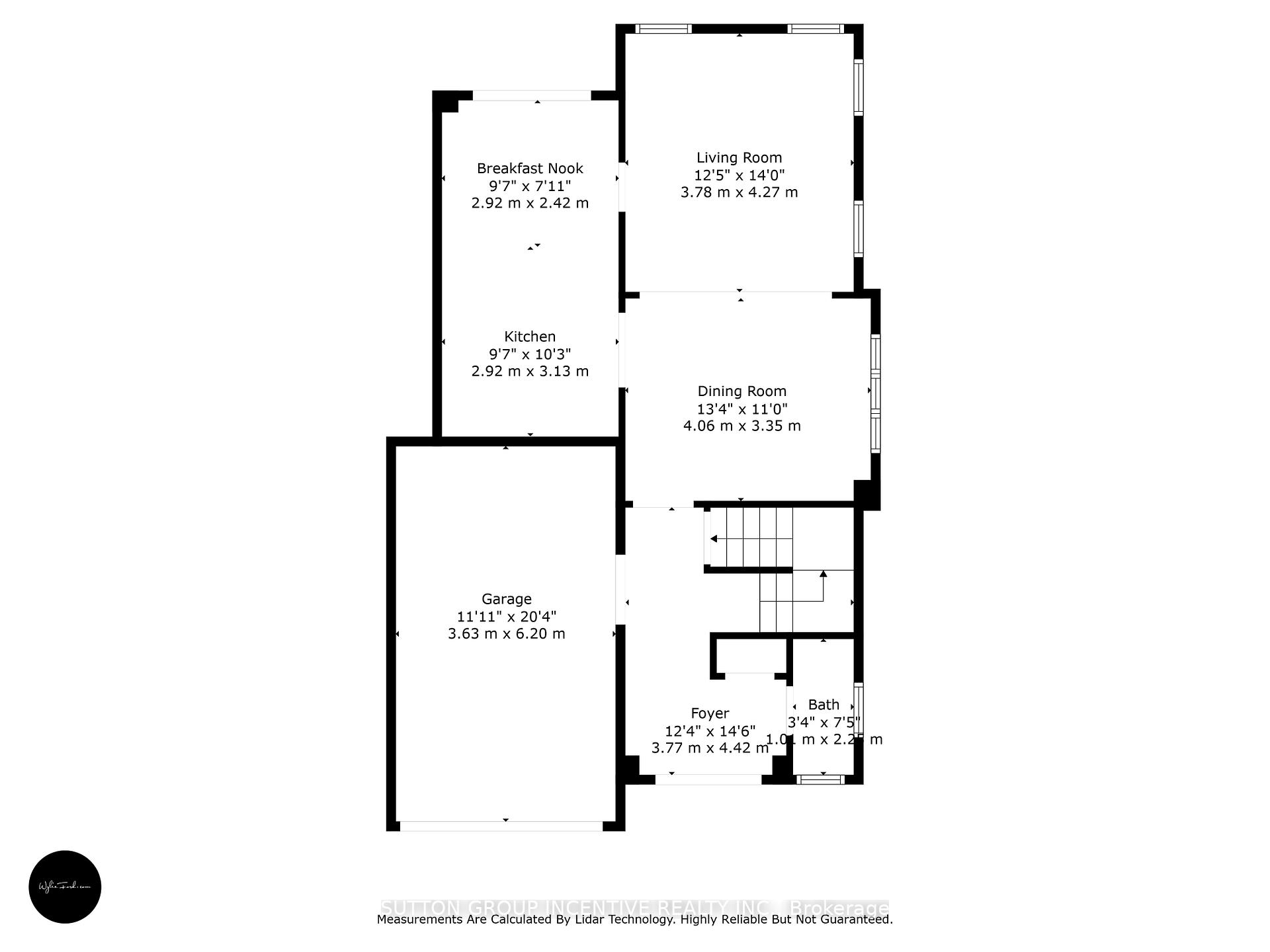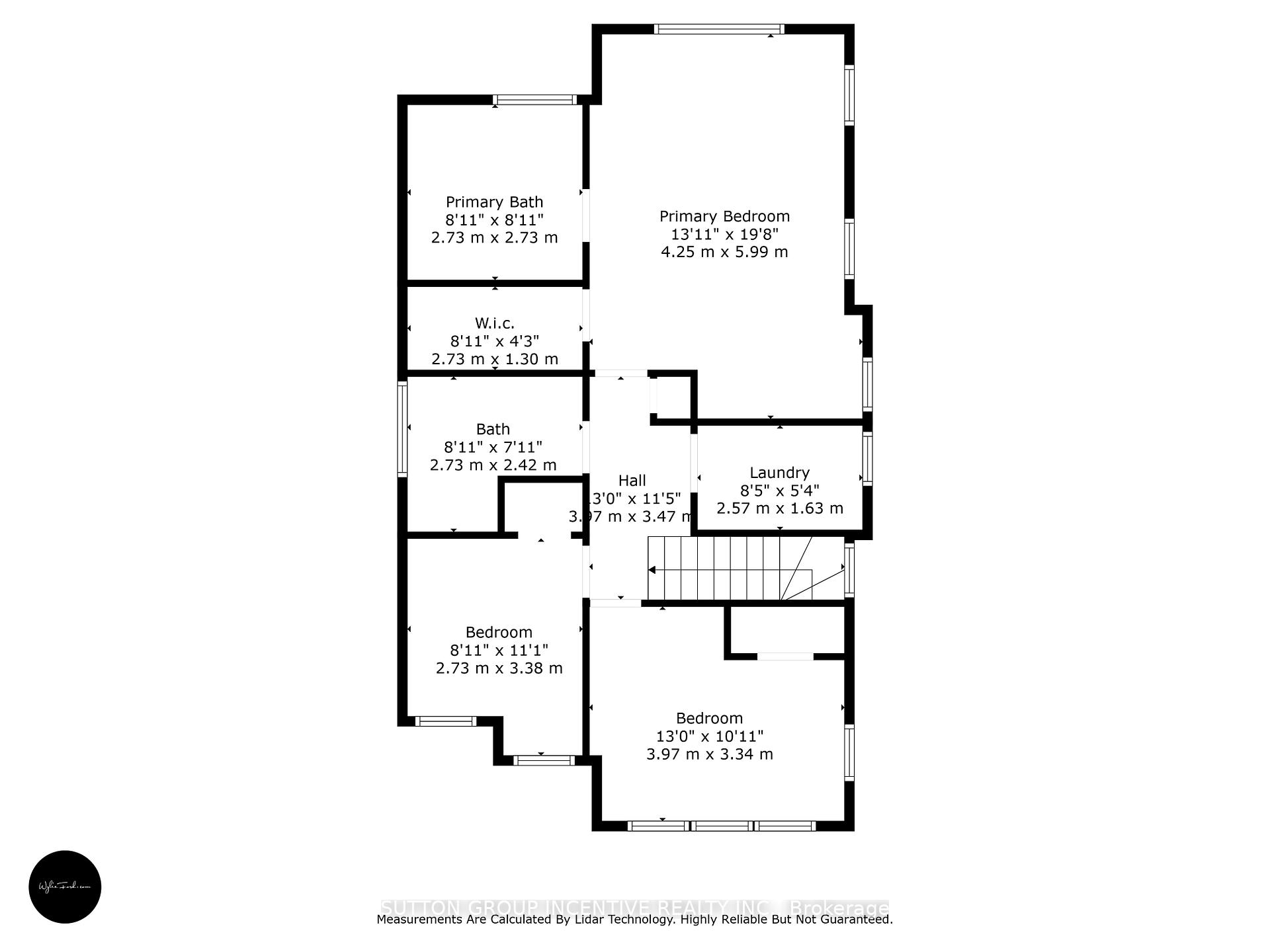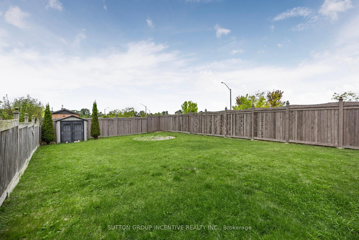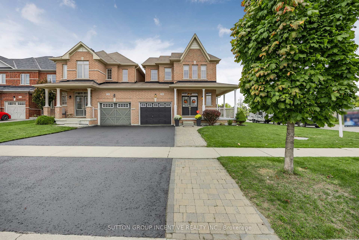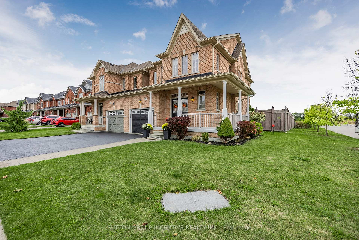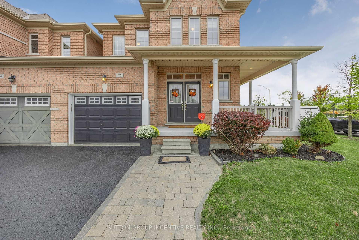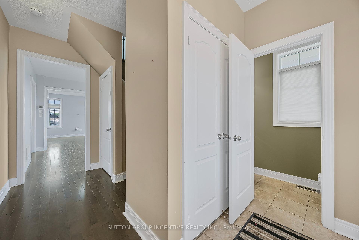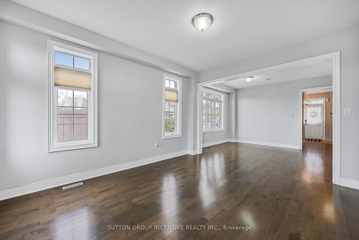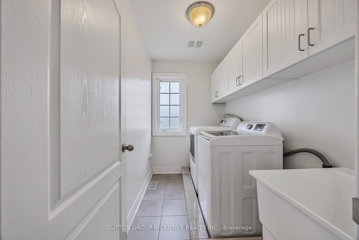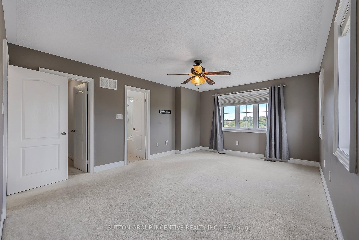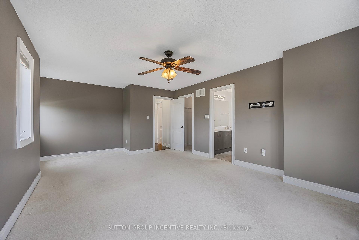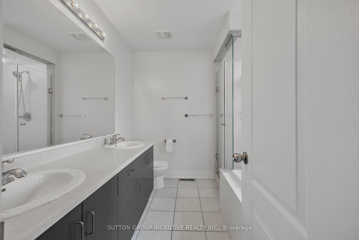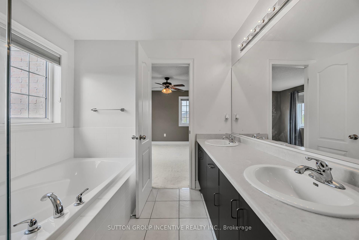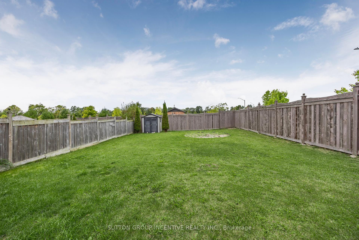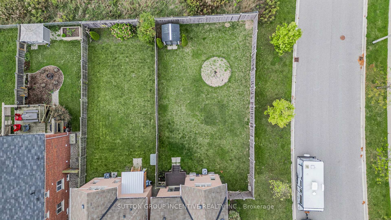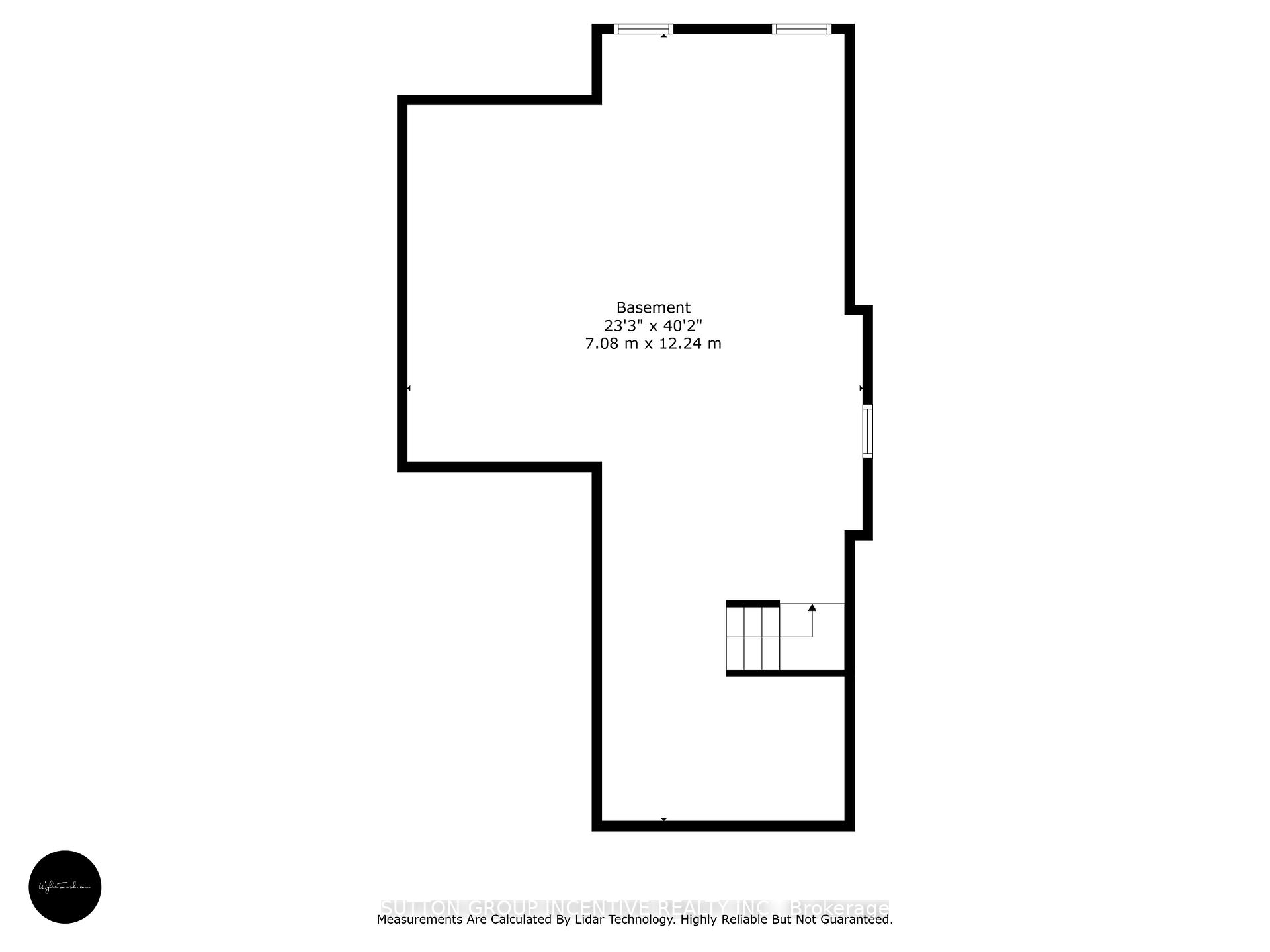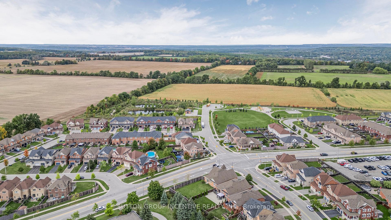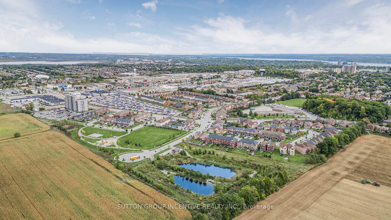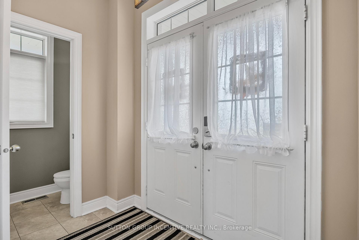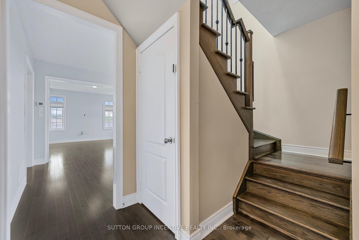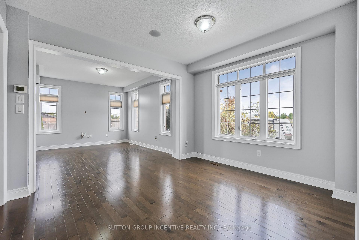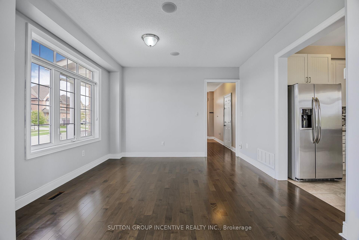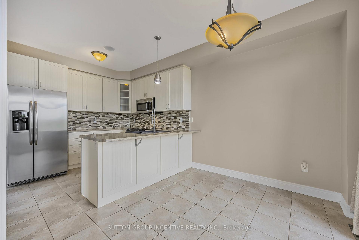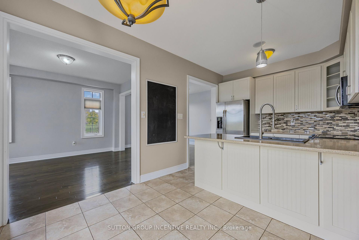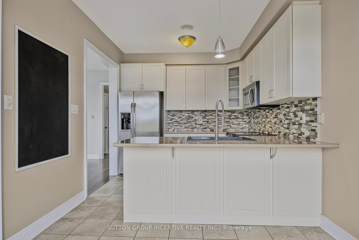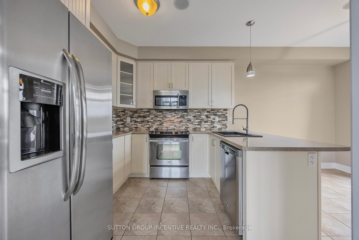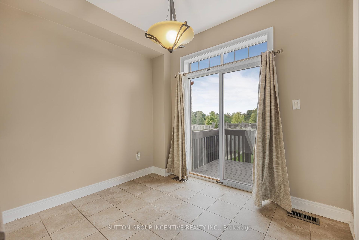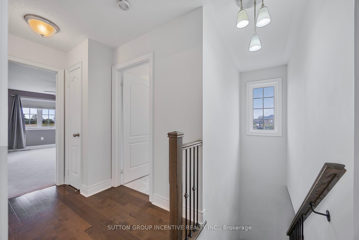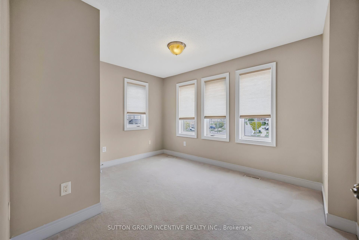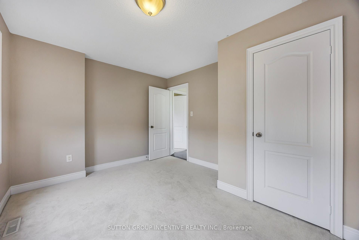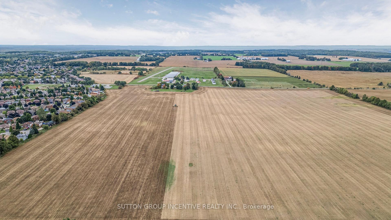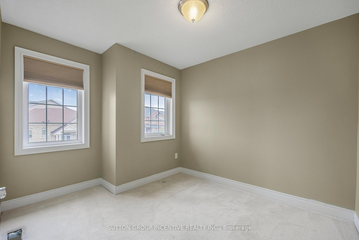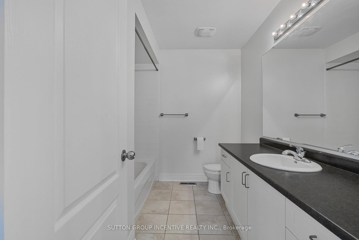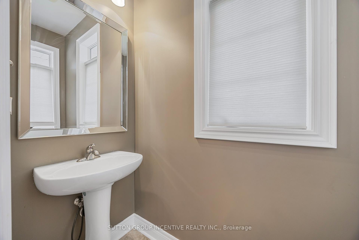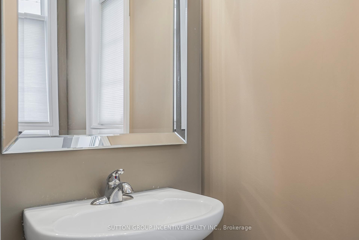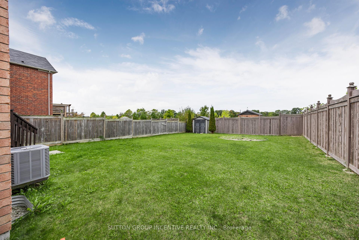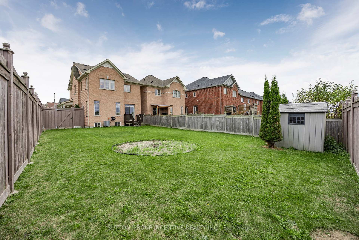$899,900
Available - For Sale
Listing ID: S9385713
76 Forsyth Cres , Barrie, L4N 6R1, Simcoe
| Location Location Location!! Beautiful 3 Bedroom, 2.5 Bath All Brick link Home Attached Only By The Garage. Fro nt Wrap around Porch, 9' main floor High ceilings, hardwood floors, ensuite bath in primary bedroom, walk in closet, all room have lovely large windows allowing fresh sunlight and beautiful views. Large Unfinished basement to unlock your imaginations and make it all yours in your style and finishes. Located On An Over Sized Corner Lot fully fenced with a large gate, In North Barrie. Enjoy Spectacular Backyard Views And Sunsets With No Rear Neighbours As The Property Backs Onto storm pond and Springwater Township. Highly Sought After Neighbour hood With A New Park And Playground Located Across The Street. Walking Distance To Several Great Schools As Well As Bayfield street Amenities, Major shopping centers and restaurants. |
| Price | $899,900 |
| Taxes: | $5264.79 |
| Assessment Year: | 2023 |
| Occupancy: | Vacant |
| Address: | 76 Forsyth Cres , Barrie, L4N 6R1, Simcoe |
| Acreage: | < .50 |
| Directions/Cross Streets: | Bayfield St/Hamner St W |
| Rooms: | 6 |
| Bedrooms: | 3 |
| Bedrooms +: | 0 |
| Family Room: | F |
| Basement: | Unfinished |
| Level/Floor | Room | Length(ft) | Width(ft) | Descriptions | |
| Room 1 | Main | Dining Ro | 12.99 | 9.25 | |
| Room 2 | Main | Kitchen | 18.01 | 9.15 | |
| Room 3 | Main | Living Ro | 14.07 | 11.51 | |
| Room 4 | Second | Primary B | 20.57 | 12.92 | |
| Room 5 | Second | Bedroom 2 | 12.82 | 10.5 | |
| Room 6 | Second | Bedroom 3 | 9.15 | 8.92 |
| Washroom Type | No. of Pieces | Level |
| Washroom Type 1 | 5 | Second |
| Washroom Type 2 | 4 | Second |
| Washroom Type 3 | 2 | Main |
| Washroom Type 4 | 0 | |
| Washroom Type 5 | 0 |
| Total Area: | 0.00 |
| Approximatly Age: | 6-15 |
| Property Type: | Semi-Detached |
| Style: | 2-Storey |
| Exterior: | Brick |
| Garage Type: | Attached |
| (Parking/)Drive: | Private |
| Drive Parking Spaces: | 2 |
| Park #1 | |
| Parking Type: | Private |
| Park #2 | |
| Parking Type: | Private |
| Pool: | None |
| Other Structures: | Garden Shed |
| Approximatly Age: | 6-15 |
| Approximatly Square Footage: | 1500-2000 |
| Property Features: | Public Trans, Rec./Commun.Centre |
| CAC Included: | N |
| Water Included: | N |
| Cabel TV Included: | N |
| Common Elements Included: | N |
| Heat Included: | N |
| Parking Included: | N |
| Condo Tax Included: | N |
| Building Insurance Included: | N |
| Fireplace/Stove: | N |
| Heat Type: | Forced Air |
| Central Air Conditioning: | Central Air |
| Central Vac: | N |
| Laundry Level: | Syste |
| Ensuite Laundry: | F |
| Sewers: | Sewer |
$
%
Years
This calculator is for demonstration purposes only. Always consult a professional
financial advisor before making personal financial decisions.
| Although the information displayed is believed to be accurate, no warranties or representations are made of any kind. |
| SUTTON GROUP INCENTIVE REALTY INC. |
|
|

Shaukat Malik, M.Sc
Broker Of Record
Dir:
647-575-1010
Bus:
416-400-9125
Fax:
1-866-516-3444
| Book Showing | Email a Friend |
Jump To:
At a Glance:
| Type: | Freehold - Semi-Detached |
| Area: | Simcoe |
| Municipality: | Barrie |
| Neighbourhood: | West Bayfield |
| Style: | 2-Storey |
| Approximate Age: | 6-15 |
| Tax: | $5,264.79 |
| Beds: | 3 |
| Baths: | 3 |
| Fireplace: | N |
| Pool: | None |
Locatin Map:
Payment Calculator:

