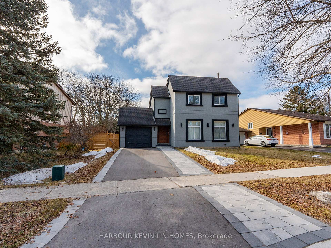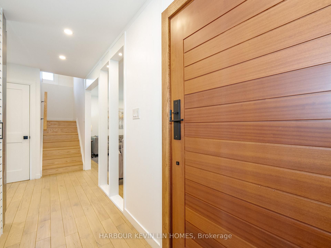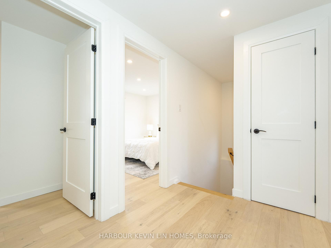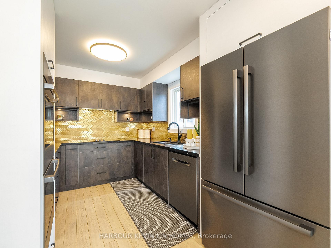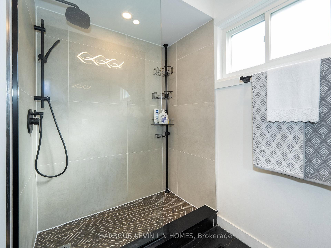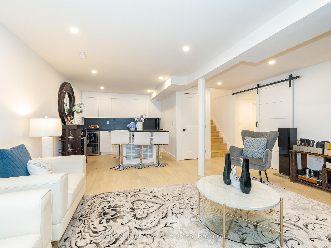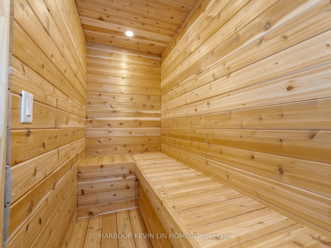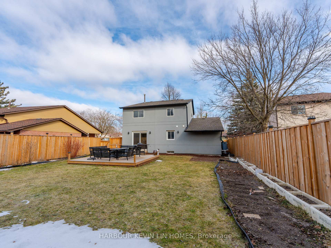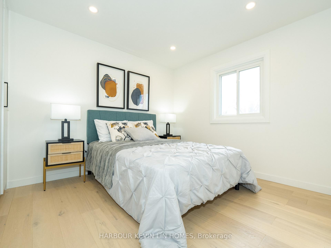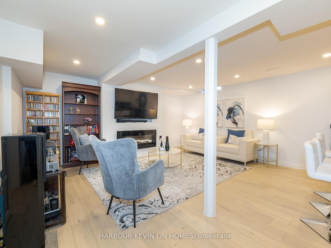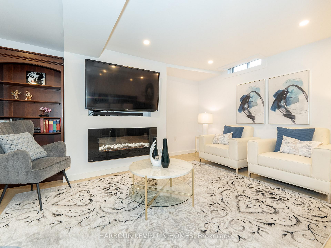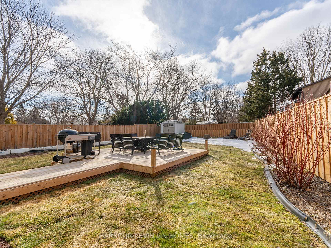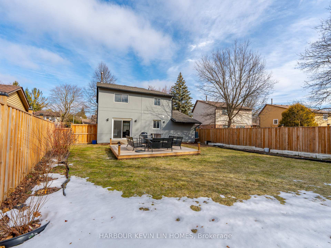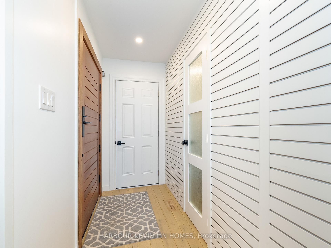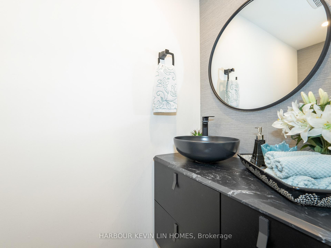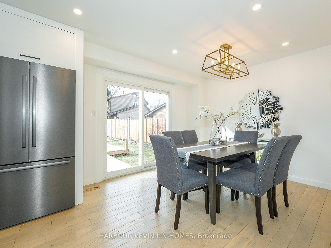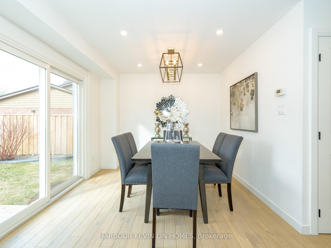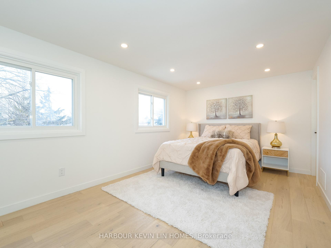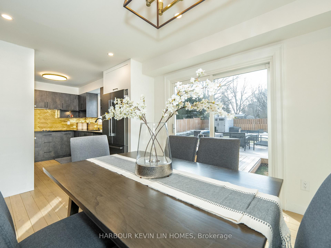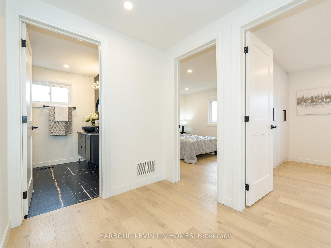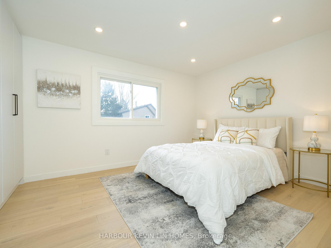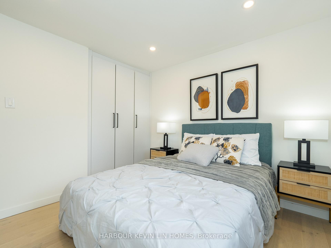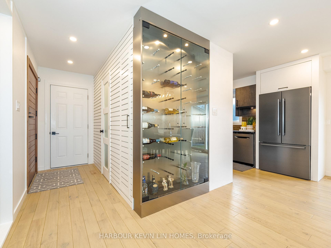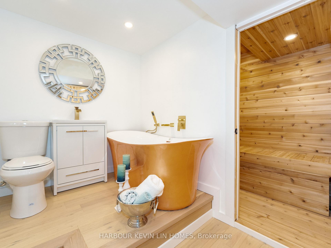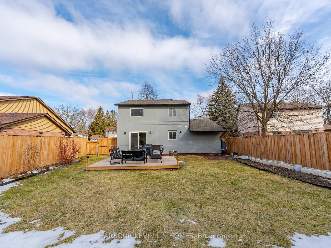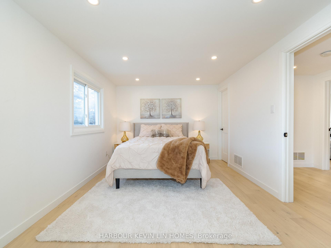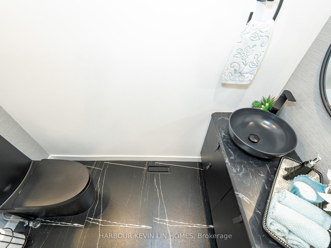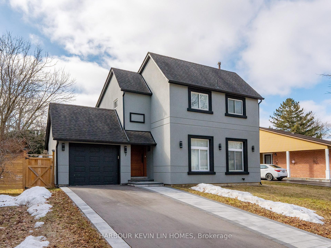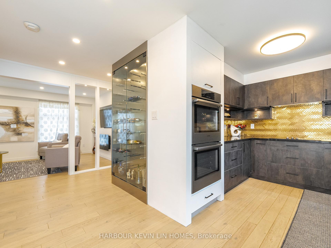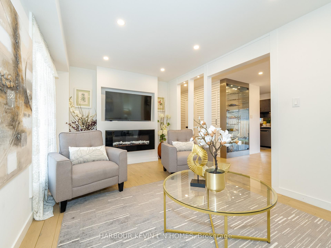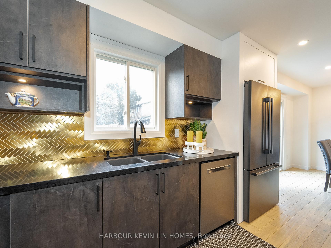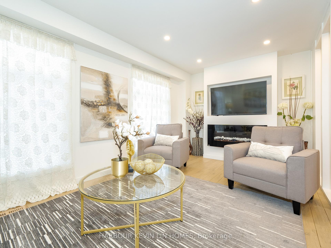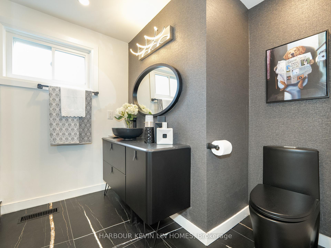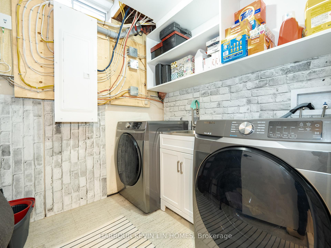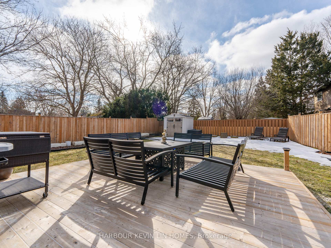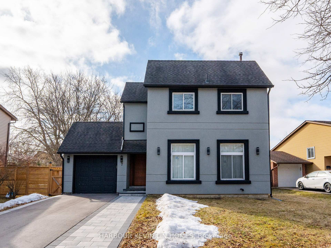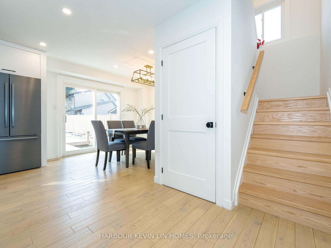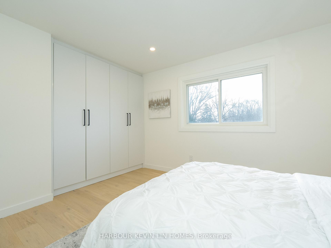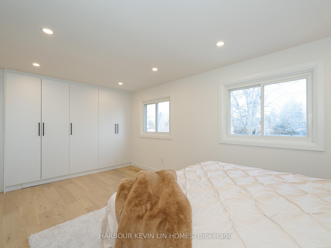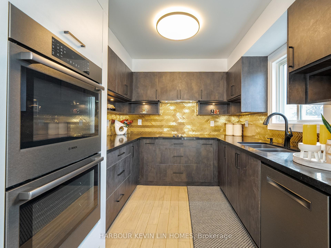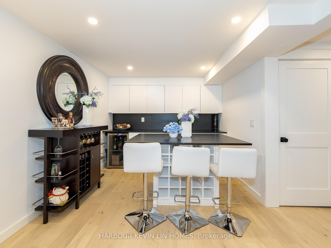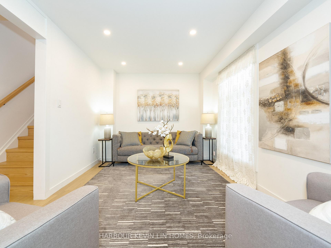$1,288,000
Available - For Sale
Listing ID: N12075872
7 Cossar Driv , Aurora, L4G 3N6, York
| Welcome to Exceptional Residence in The Highly Sought-After Aurora Highlands. Over $200,000 Of Top Of the Line Renovation With No Expense Spared. This Stunning Home Offers Over 2,000 Square Feet Of Bright, Open-Concept Living Space, Thoughtfully Designed For Modern Living And Comfort. Featuring 3 Generously Sized Bedrooms with Custom Built-In Closets And 3 Elegant Bathrooms (Basement Bathroom Completed in 2024). Extensive Pot Lights, Hardwood Floor Thru-Out Main Floor and Second Floor. The Modern Kitchen, Complete With Top-Of-The-Line BOSCH Appliances And Quartz Countertops, Wine Cellar, Is A Chefs Dream, While The Cozy Living Room With Oversized Windows, Fireplace, Provides Flexible Space To Suit Your Needs. Step Outside To Enjoy A Fully Fenced (2022) Private Backyard and Large Deck (2022) Creates An Inviting Outdoor Retreat, Ideal For Relaxation And Entertaining. Convenience Is At Your Fingertips With A Private Driveway Widening (2024), Accommodating Three Cars, Along With A Built-In Garage. The Beautifully Finished Basement Providing Additional Space For Guests Or Family Gathering, Featuring Recreation Room/Movie Room, Newly Completed 3 Piece Washroom, Fireplace, Custom Built-In Cabinetry And Island. Located On A Quiet, Low-Traffic Street. 200 Amp Service. Close To Go Station, Top Ranking Schools, Surrounded By Nature & Beautiful Trails, Steps To Yonge St & Shops. |
| Price | $1,288,000 |
| Taxes: | $5163.03 |
| Occupancy: | Owner |
| Address: | 7 Cossar Driv , Aurora, L4G 3N6, York |
| Directions/Cross Streets: | Yonge St & Murray Dr |
| Rooms: | 6 |
| Bedrooms: | 3 |
| Bedrooms +: | 0 |
| Family Room: | T |
| Basement: | Finished |
| Level/Floor | Room | Length(ft) | Width(ft) | Descriptions | |
| Room 1 | Main | Living Ro | 25.16 | 12.99 | Hardwood Floor, Electric Fireplace, Large Window |
| Room 2 | Main | Dining Ro | 12.07 | 10.07 | Hardwood Floor, Pot Lights, W/O To Yard |
| Room 3 | Main | Kitchen | 14.99 | 8.43 | Hardwood Floor, B/I Appliances, Granite Counters |
| Room 4 | Second | Primary B | 24.24 | 13.25 | Hardwood Floor, B/I Closet, 3 Pc Ensuite |
| Room 5 | Second | Bedroom 2 | 12.07 | 10.43 | Hardwood Floor, B/I Closet, Window |
| Room 6 | Second | Bedroom 3 | 13.25 | 13.25 | Hardwood Floor, B/I Closet, Window |
| Room 7 | Basement | Recreatio | 26.73 | 17.42 | Laminate, B/I Bar, 3 Pc Bath |
| Washroom Type | No. of Pieces | Level |
| Washroom Type 1 | 3 | Upper |
| Washroom Type 2 | 2 | Main |
| Washroom Type 3 | 3 | Basement |
| Washroom Type 4 | 0 | |
| Washroom Type 5 | 0 |
| Total Area: | 0.00 |
| Property Type: | Detached |
| Style: | 2-Storey |
| Exterior: | Stucco (Plaster) |
| Garage Type: | Attached |
| (Parking/)Drive: | Private |
| Drive Parking Spaces: | 2 |
| Park #1 | |
| Parking Type: | Private |
| Park #2 | |
| Parking Type: | Private |
| Pool: | None |
| Approximatly Square Footage: | < 700 |
| Property Features: | Fenced Yard, Golf |
| CAC Included: | N |
| Water Included: | N |
| Cabel TV Included: | N |
| Common Elements Included: | N |
| Heat Included: | N |
| Parking Included: | N |
| Condo Tax Included: | N |
| Building Insurance Included: | N |
| Fireplace/Stove: | Y |
| Heat Type: | Forced Air |
| Central Air Conditioning: | Central Air |
| Central Vac: | N |
| Laundry Level: | Syste |
| Ensuite Laundry: | F |
| Sewers: | Sewer |
$
%
Years
This calculator is for demonstration purposes only. Always consult a professional
financial advisor before making personal financial decisions.
| Although the information displayed is believed to be accurate, no warranties or representations are made of any kind. |
| HARBOUR KEVIN LIN HOMES |
|
|

Shaukat Malik, M.Sc
Broker Of Record
Dir:
647-575-1010
Bus:
416-400-9125
Fax:
1-866-516-3444
| Virtual Tour | Book Showing | Email a Friend |
Jump To:
At a Glance:
| Type: | Freehold - Detached |
| Area: | York |
| Municipality: | Aurora |
| Neighbourhood: | Aurora Highlands |
| Style: | 2-Storey |
| Tax: | $5,163.03 |
| Beds: | 3 |
| Baths: | 3 |
| Fireplace: | Y |
| Pool: | None |
Locatin Map:
Payment Calculator:


