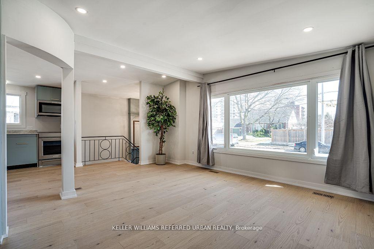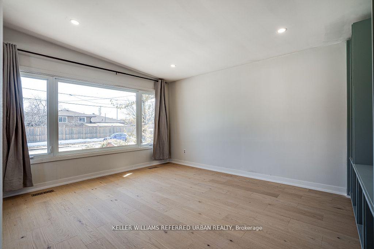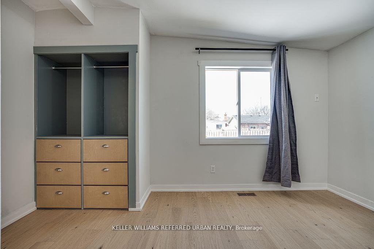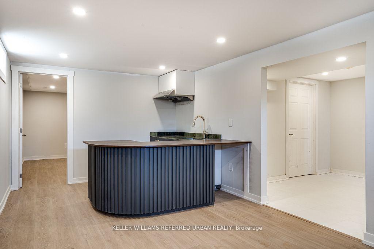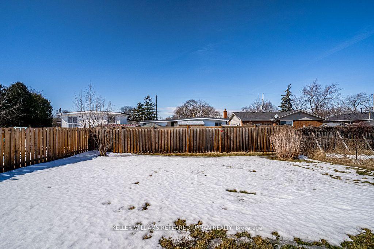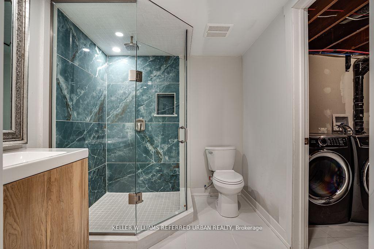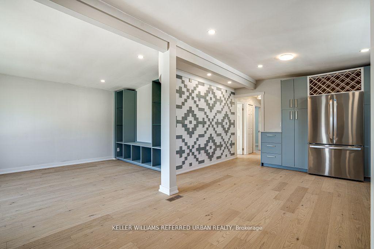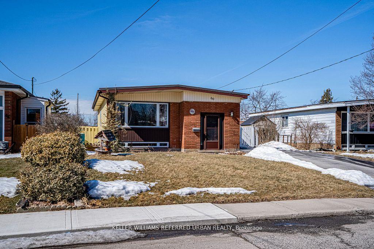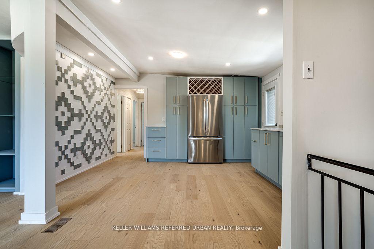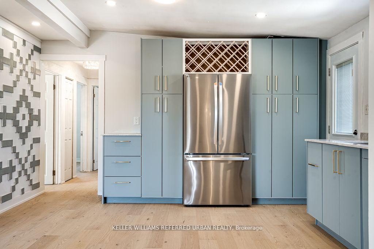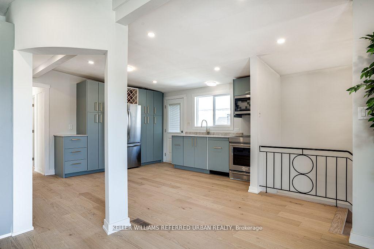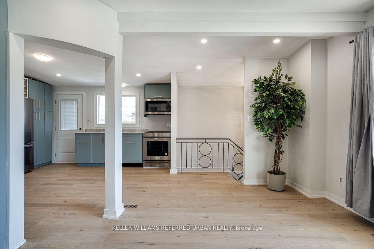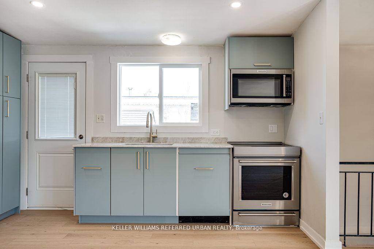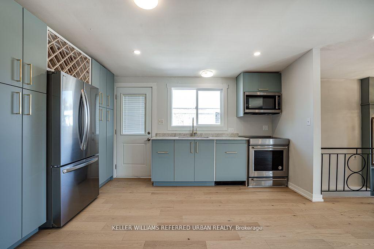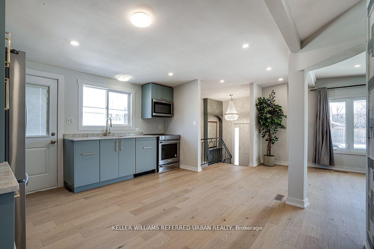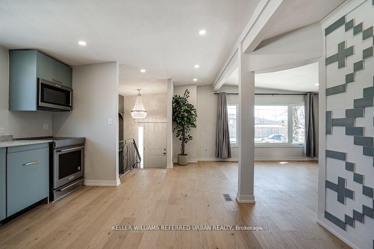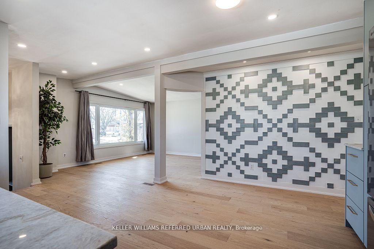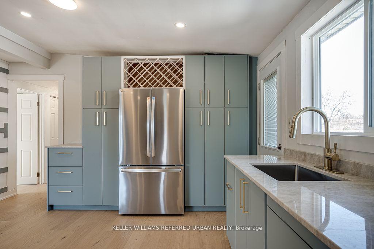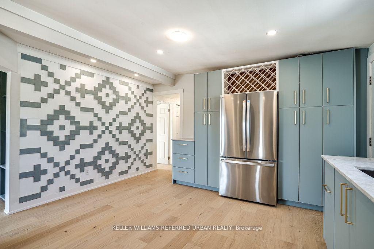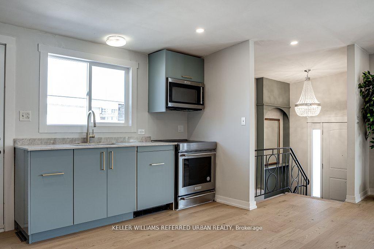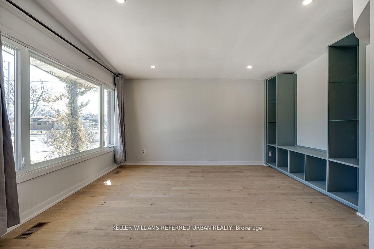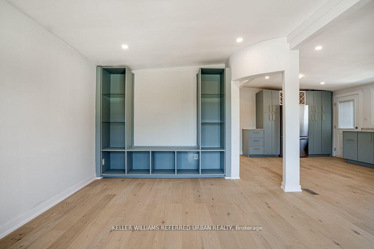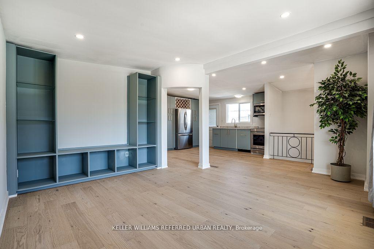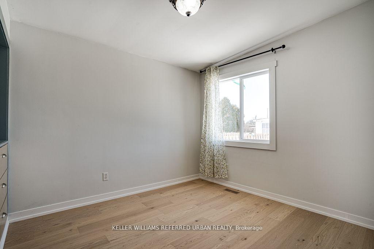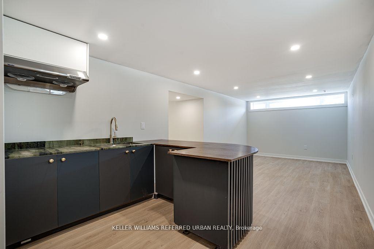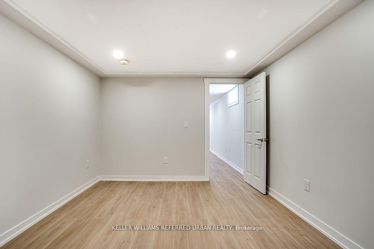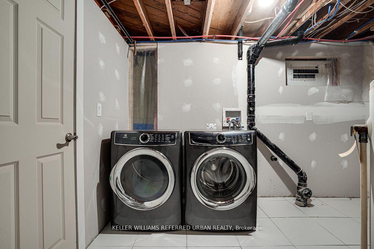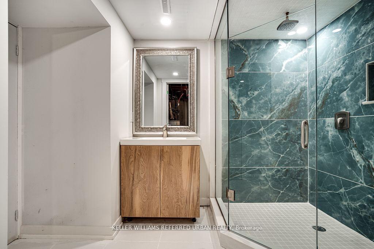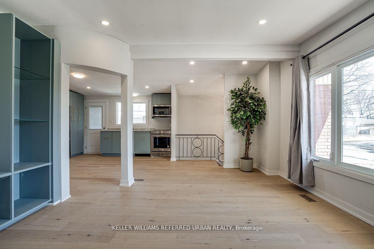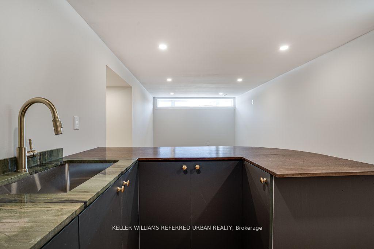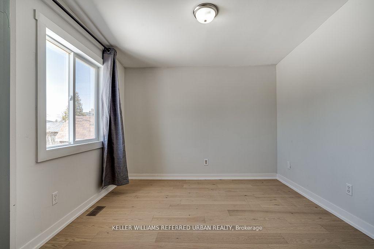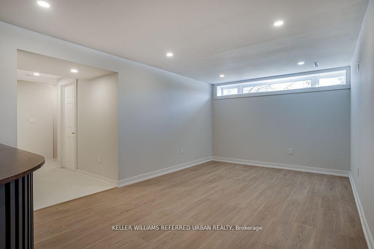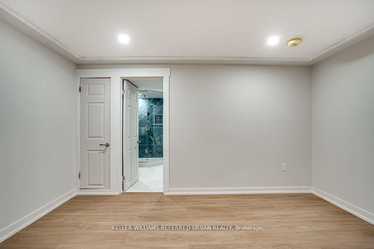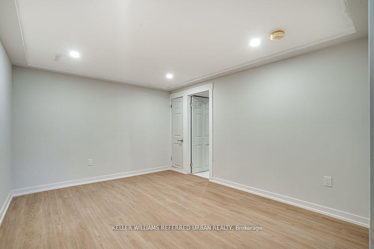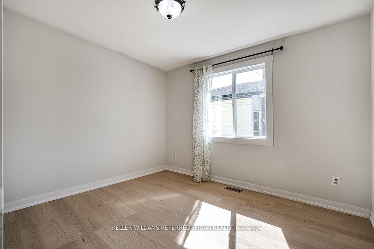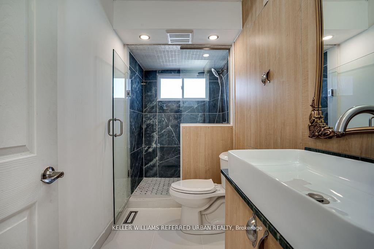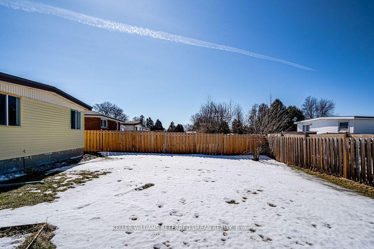$799,900
Available - For Sale
Listing ID: X12075866
60 Fielding Cres , Hamilton, L8V 2P5, Hamilton
| Absolutely stunning, modern, open-concept bungalow on a spacious lot in the desirable Lawfield neighbourhood. Beautiful new light-coloured engineered hardwood throughout the living room, kitchen, and bedrooms creates a nice flow through the main floor. Large windows and pot lighting offer an airy ambiance throughout the home with most windows updated recently. Gorgeous renovated eat-in kitchen with new stainless steel appliances, marble counters, and plenty of cabinets overlooks side yard and deck, perfect for barbecuing. Three good-sized bedrooms with closets with organizers and a 3 piece bathroom with updated glass shower and vanity with marble counter. The fully finished basement provides more living space with a stunning wet bar for entertaining or kitchenette for guests or in-laws. Laminate floors through the recroom/wetbar and into the large office/den with closet. Beautiful second full bathroom with glass shower and updated vanity with marble counters. Laundry/Utility room with updated washer/dryer. And furnace updated 2018. Nothing to do but move in! Backyard features a shed for all your storage needs. And parking for 2 cars. Quiet, family-friendly neighbourhood! Easy Highway Linc/Red Hill/403 Access. Walking distance to Lawfield Elementary School and all amenities incl grocery stores, shops, pharmacy, takeout. A minutes walk to bus route. The ideal family friendly location! Nothing to do but move in! |
| Price | $799,900 |
| Taxes: | $4100.86 |
| Assessment Year: | 2024 |
| Occupancy: | Owner |
| Address: | 60 Fielding Cres , Hamilton, L8V 2P5, Hamilton |
| Acreage: | < .50 |
| Directions/Cross Streets: | Upper Gage Ave. to Foley St. to Fielding Cres. |
| Rooms: | 2 |
| Rooms +: | 2 |
| Bedrooms: | 3 |
| Bedrooms +: | 1 |
| Family Room: | F |
| Basement: | Finished, Full |
| Level/Floor | Room | Length(ft) | Width(ft) | Descriptions | |
| Room 1 | Main | Living Ro | 15.97 | 7.51 | Hardwood Floor, Pot Lights, Large Window |
| Room 2 | Main | Kitchen | 14.27 | 13.09 | Hardwood Floor, Eat-in Kitchen, Renovated |
| Room 3 | Main | Bedroom | 9.97 | 13.87 | Hardwood Floor, Closet Organizers |
| Room 4 | Main | Bedroom 2 | 8.1 | 9.09 | Hardwood Floor, Closet Organizers |
| Room 5 | Main | Bedroom 3 | 10.07 | 8.1 | Hardwood Floor, Closet Organizers |
| Room 6 | Main | Bathroom | 4.59 | 10.59 | 3 Pc Bath, Ceramic Floor, Marble Counter |
| Room 7 | Basement | Kitchen | 23.19 | 10.17 | Wet Bar, Marble Counter, Laminate |
| Room 8 | Basement | Bedroom 4 | 12.1 | 10.36 | Laminate |
| Room 9 | Basement | Bathroom | 6.07 | 7.28 | 3 Pc Bath, Ceramic Floor, Marble Counter |
| Room 10 | Basement | Laundry | 11.38 | 9.77 | Ceramic Floor |
| Room 11 | Basement | Foyer | 10.07 | 7.18 | Ceramic Floor |
| Washroom Type | No. of Pieces | Level |
| Washroom Type 1 | 3 | Main |
| Washroom Type 2 | 3 | Basement |
| Washroom Type 3 | 0 | |
| Washroom Type 4 | 0 | |
| Washroom Type 5 | 0 |
| Total Area: | 0.00 |
| Approximatly Age: | 51-99 |
| Property Type: | Detached |
| Style: | Bungalow |
| Exterior: | Brick |
| Garage Type: | None |
| (Parking/)Drive: | Available, |
| Drive Parking Spaces: | 2 |
| Park #1 | |
| Parking Type: | Available, |
| Park #2 | |
| Parking Type: | Available |
| Park #3 | |
| Parking Type: | Front Yard |
| Pool: | None |
| Other Structures: | Garden Shed |
| Approximatly Age: | 51-99 |
| Approximatly Square Footage: | 700-1100 |
| Property Features: | Fenced Yard, Hospital |
| CAC Included: | N |
| Water Included: | N |
| Cabel TV Included: | N |
| Common Elements Included: | N |
| Heat Included: | N |
| Parking Included: | N |
| Condo Tax Included: | N |
| Building Insurance Included: | N |
| Fireplace/Stove: | N |
| Heat Type: | Forced Air |
| Central Air Conditioning: | Central Air |
| Central Vac: | N |
| Laundry Level: | Syste |
| Ensuite Laundry: | F |
| Elevator Lift: | False |
| Sewers: | Sewer |
$
%
Years
This calculator is for demonstration purposes only. Always consult a professional
financial advisor before making personal financial decisions.
| Although the information displayed is believed to be accurate, no warranties or representations are made of any kind. |
| KELLER WILLIAMS REFERRED URBAN REALTY |
|
|

Shaukat Malik, M.Sc
Broker Of Record
Dir:
647-575-1010
Bus:
416-400-9125
Fax:
1-866-516-3444
| Book Showing | Email a Friend |
Jump To:
At a Glance:
| Type: | Freehold - Detached |
| Area: | Hamilton |
| Municipality: | Hamilton |
| Neighbourhood: | Lawfield |
| Style: | Bungalow |
| Approximate Age: | 51-99 |
| Tax: | $4,100.86 |
| Beds: | 3+1 |
| Baths: | 2 |
| Fireplace: | N |
| Pool: | None |
Locatin Map:
Payment Calculator:

