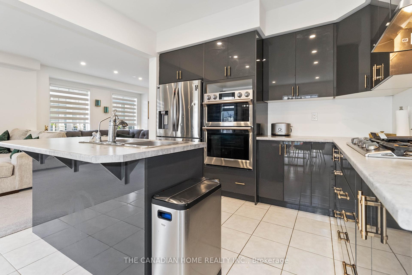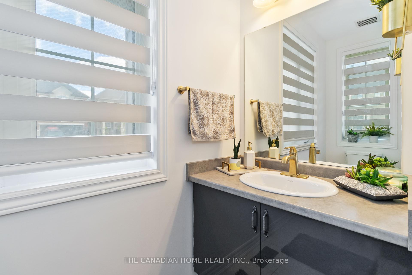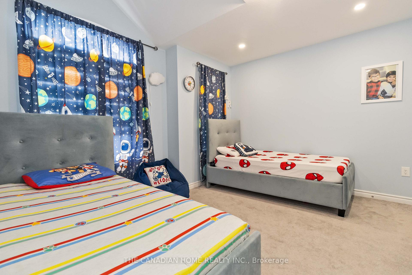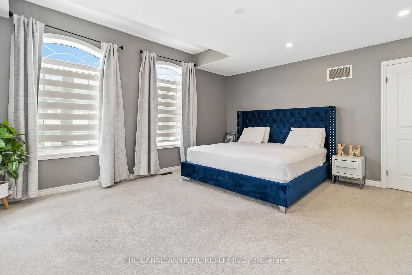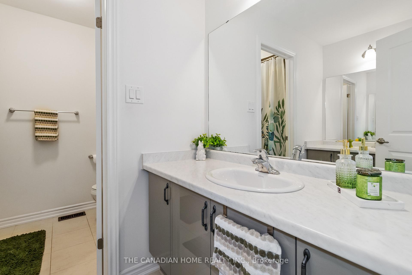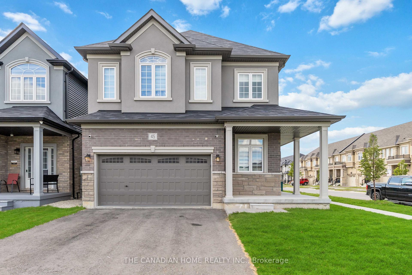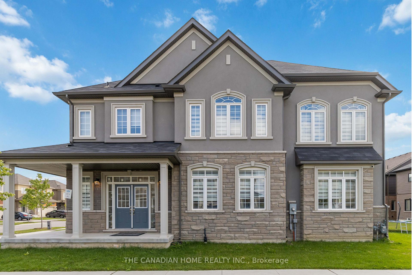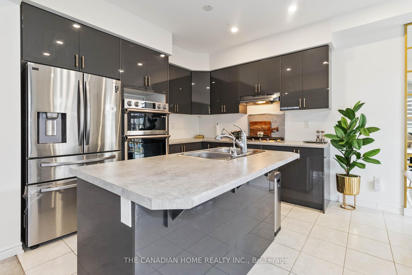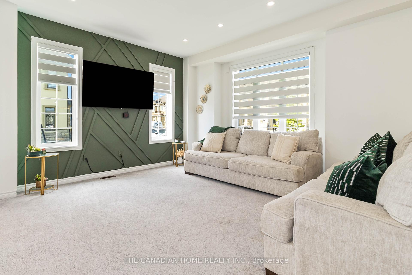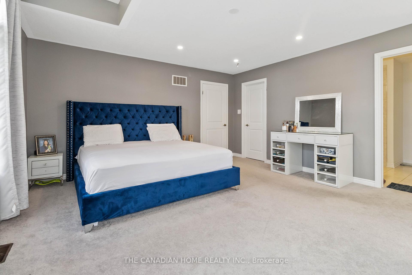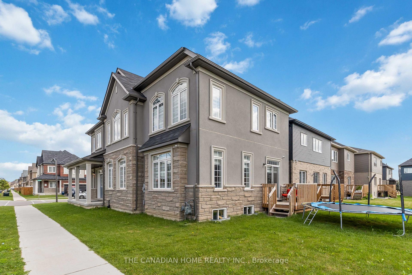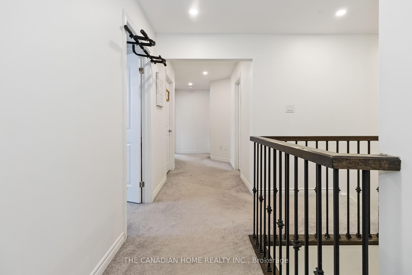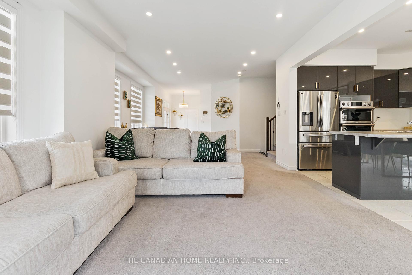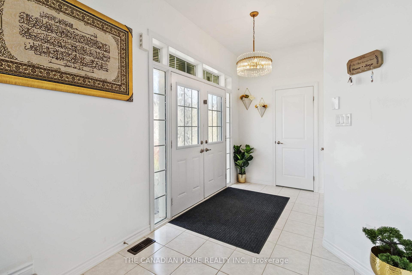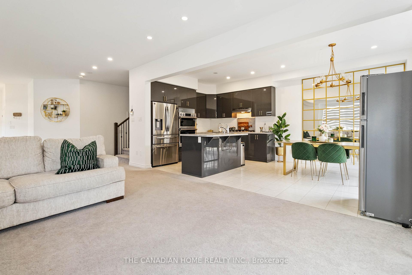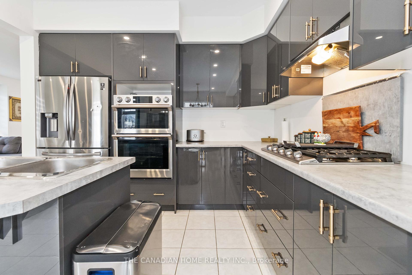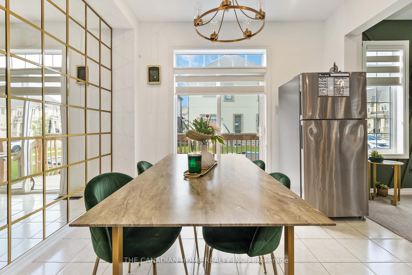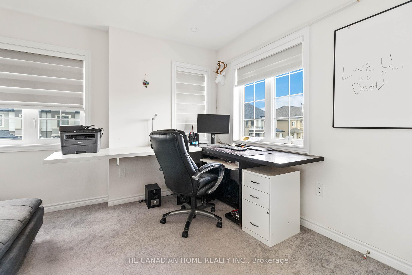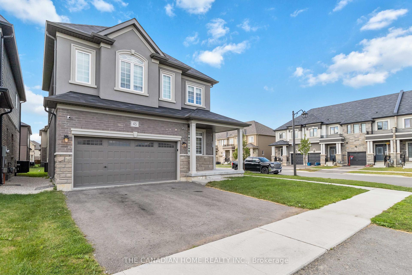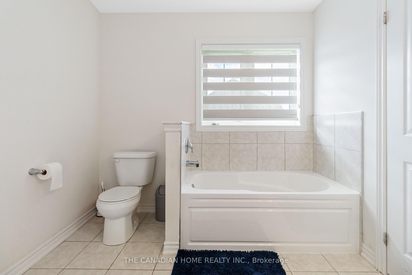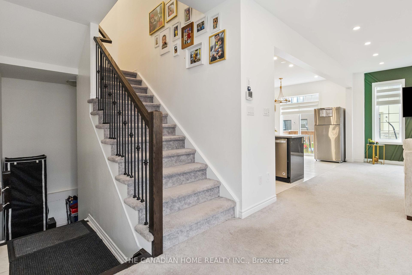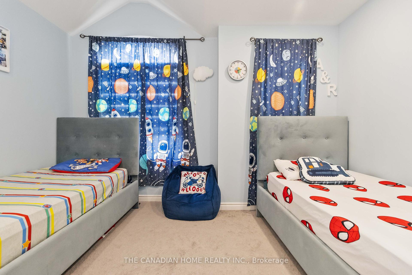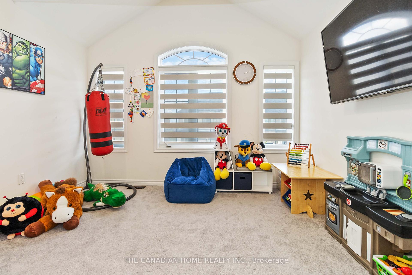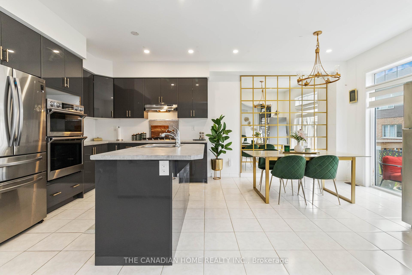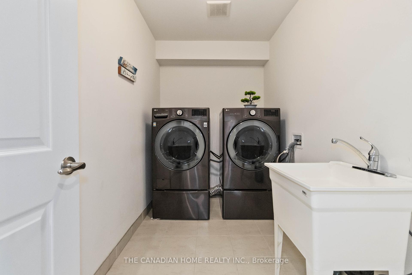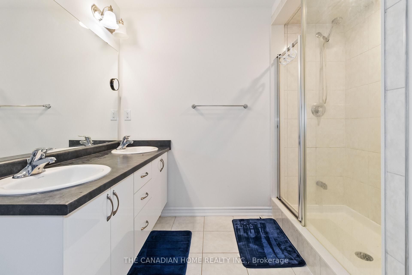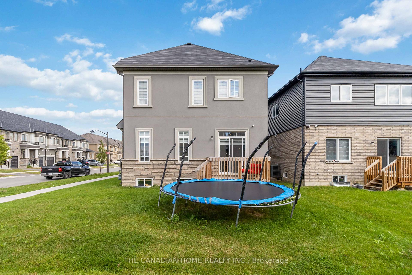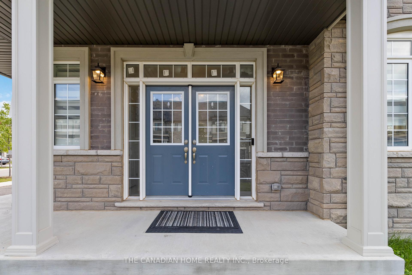$897,000
Available - For Sale
Listing ID: X12075792
45 Sleeth Stre , Brantford, N3S 0J7, Brantford
| Stunning corner detached home just minutes from the highway, shopping malls, the new Costco, and more! This charming 4-bedroom, 2.5-bathroom residence boasts incredible curb appeal and offers generous living space. Perfect for families, the open-concept layout provides a seamless flow between the spacious living and dining areas, ideal for both entertaining and daily comfort. The chef-inspired kitchen features modern appliances, ample counter space, and a cozy breakfast nook. Upstairs, you'll find large bedrooms, including a master suite with a luxurious en-suite bath. Enjoy outdoor living with a private backyard, perfect for relaxing or hosting gatherings. With easy access to essential amenities, this home offers the perfect balance of convenience and tranquility! |
| Price | $897,000 |
| Taxes: | $6188.00 |
| Occupancy: | Owner |
| Address: | 45 Sleeth Stre , Brantford, N3S 0J7, Brantford |
| Directions/Cross Streets: | HWY 403 AND GARDEN AVE |
| Rooms: | 10 |
| Bedrooms: | 4 |
| Bedrooms +: | 0 |
| Family Room: | F |
| Basement: | Unfinished |
| Washroom Type | No. of Pieces | Level |
| Washroom Type 1 | 2 | |
| Washroom Type 2 | 0 | |
| Washroom Type 3 | 0 | |
| Washroom Type 4 | 0 | |
| Washroom Type 5 | 0 |
| Total Area: | 0.00 |
| Approximatly Age: | 0-5 |
| Property Type: | Detached |
| Style: | 2-Storey |
| Exterior: | Stone, Stucco (Plaster) |
| Garage Type: | Attached |
| Drive Parking Spaces: | 2 |
| Pool: | None |
| Approximatly Age: | 0-5 |
| Approximatly Square Footage: | 2000-2500 |
| CAC Included: | N |
| Water Included: | N |
| Cabel TV Included: | N |
| Common Elements Included: | N |
| Heat Included: | N |
| Parking Included: | N |
| Condo Tax Included: | N |
| Building Insurance Included: | N |
| Fireplace/Stove: | N |
| Heat Type: | Forced Air |
| Central Air Conditioning: | Central Air |
| Central Vac: | N |
| Laundry Level: | Syste |
| Ensuite Laundry: | F |
| Sewers: | None |
$
%
Years
This calculator is for demonstration purposes only. Always consult a professional
financial advisor before making personal financial decisions.
| Although the information displayed is believed to be accurate, no warranties or representations are made of any kind. |
| THE CANADIAN HOME REALTY INC. |
|
|

Shaukat Malik, M.Sc
Broker Of Record
Dir:
647-575-1010
Bus:
416-400-9125
Fax:
1-866-516-3444
| Book Showing | Email a Friend |
Jump To:
At a Glance:
| Type: | Freehold - Detached |
| Area: | Brantford |
| Municipality: | Brantford |
| Neighbourhood: | Dufferin Grove |
| Style: | 2-Storey |
| Approximate Age: | 0-5 |
| Tax: | $6,188 |
| Beds: | 4 |
| Baths: | 3 |
| Fireplace: | N |
| Pool: | None |
Locatin Map:
Payment Calculator:


