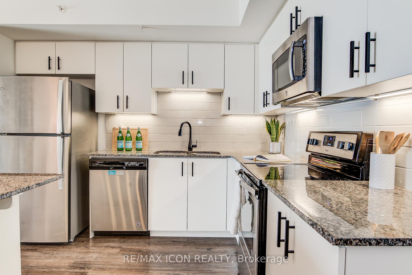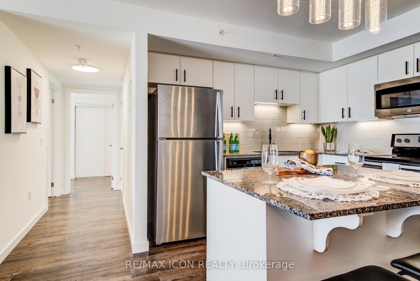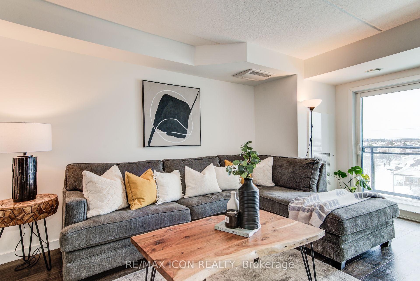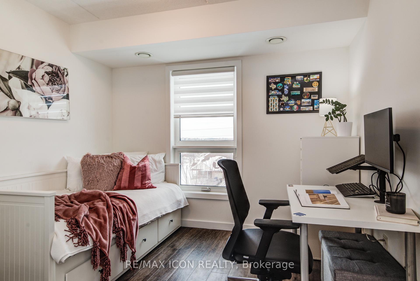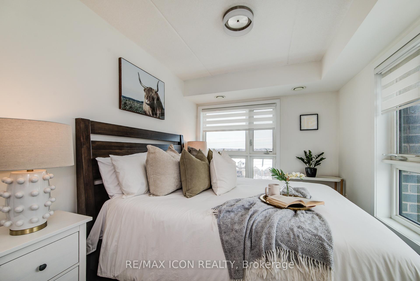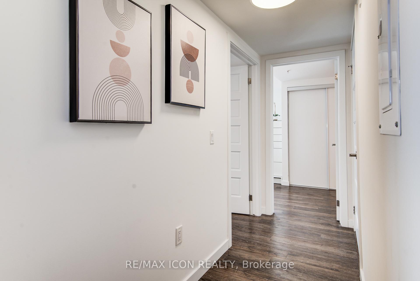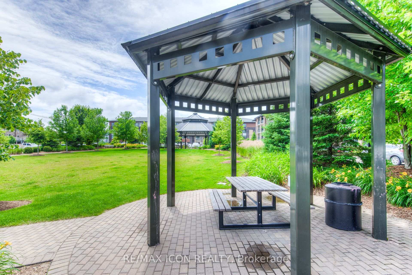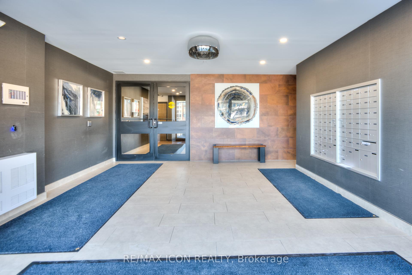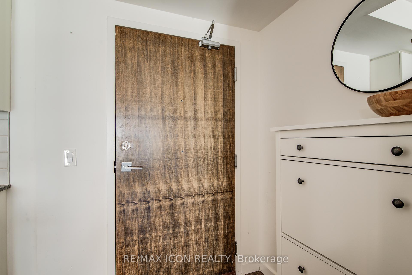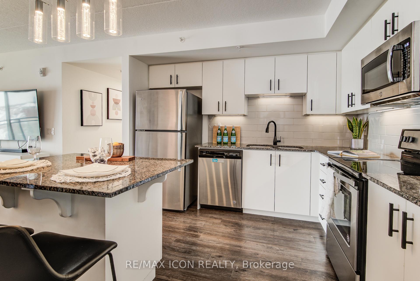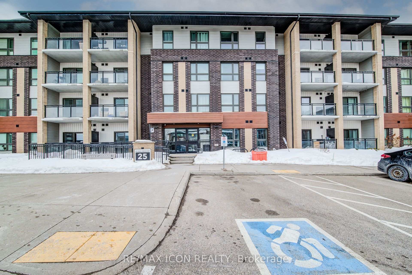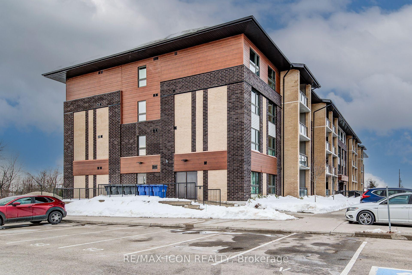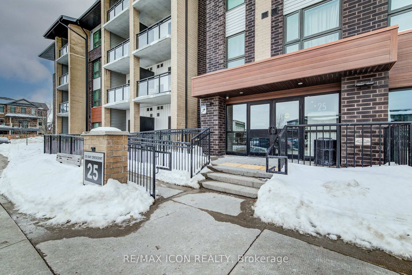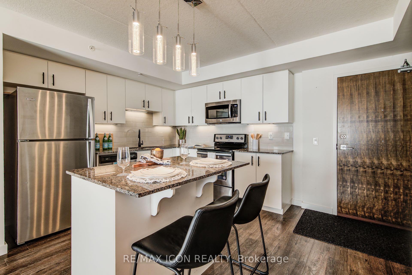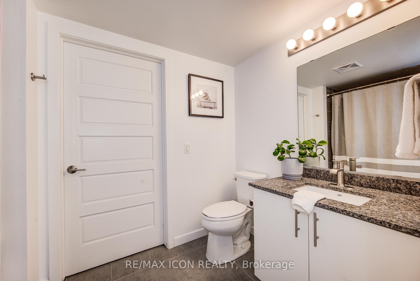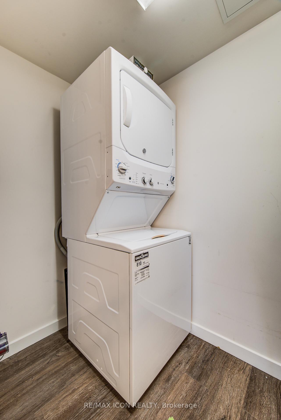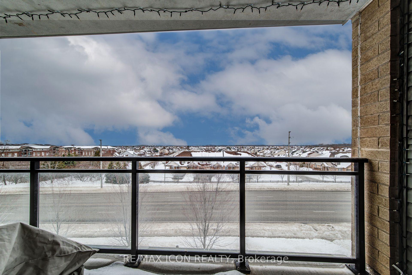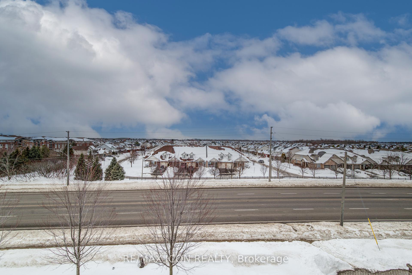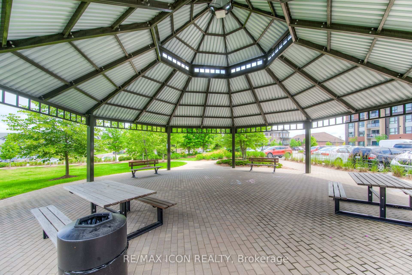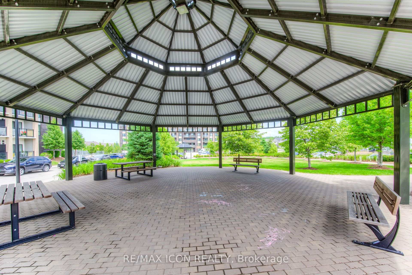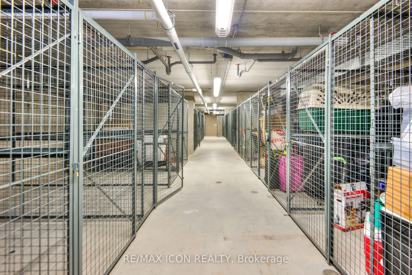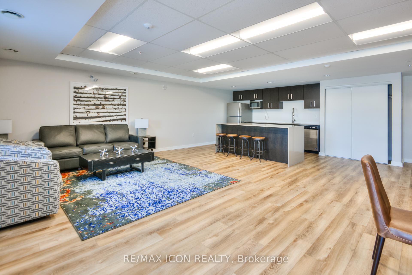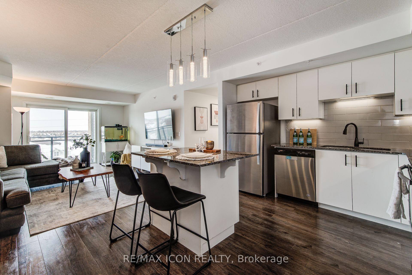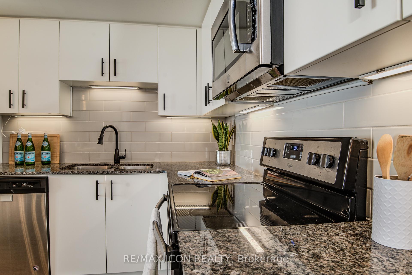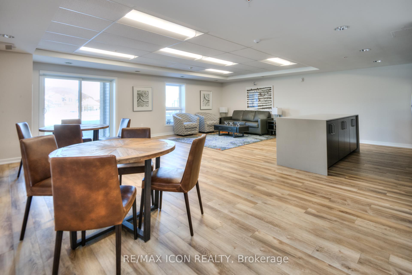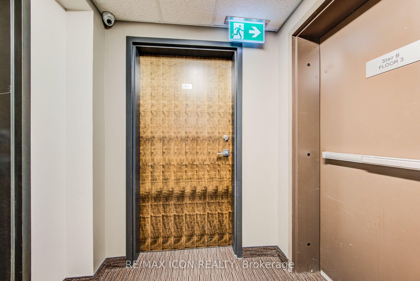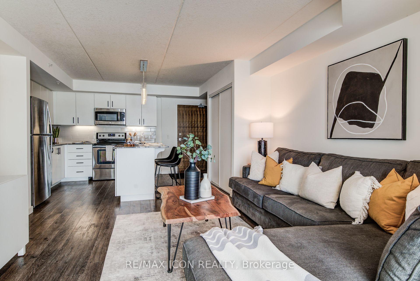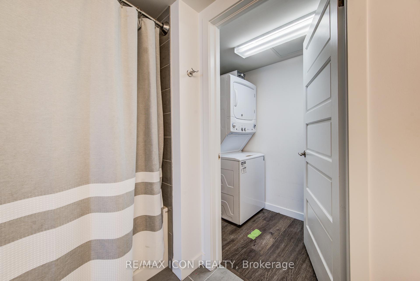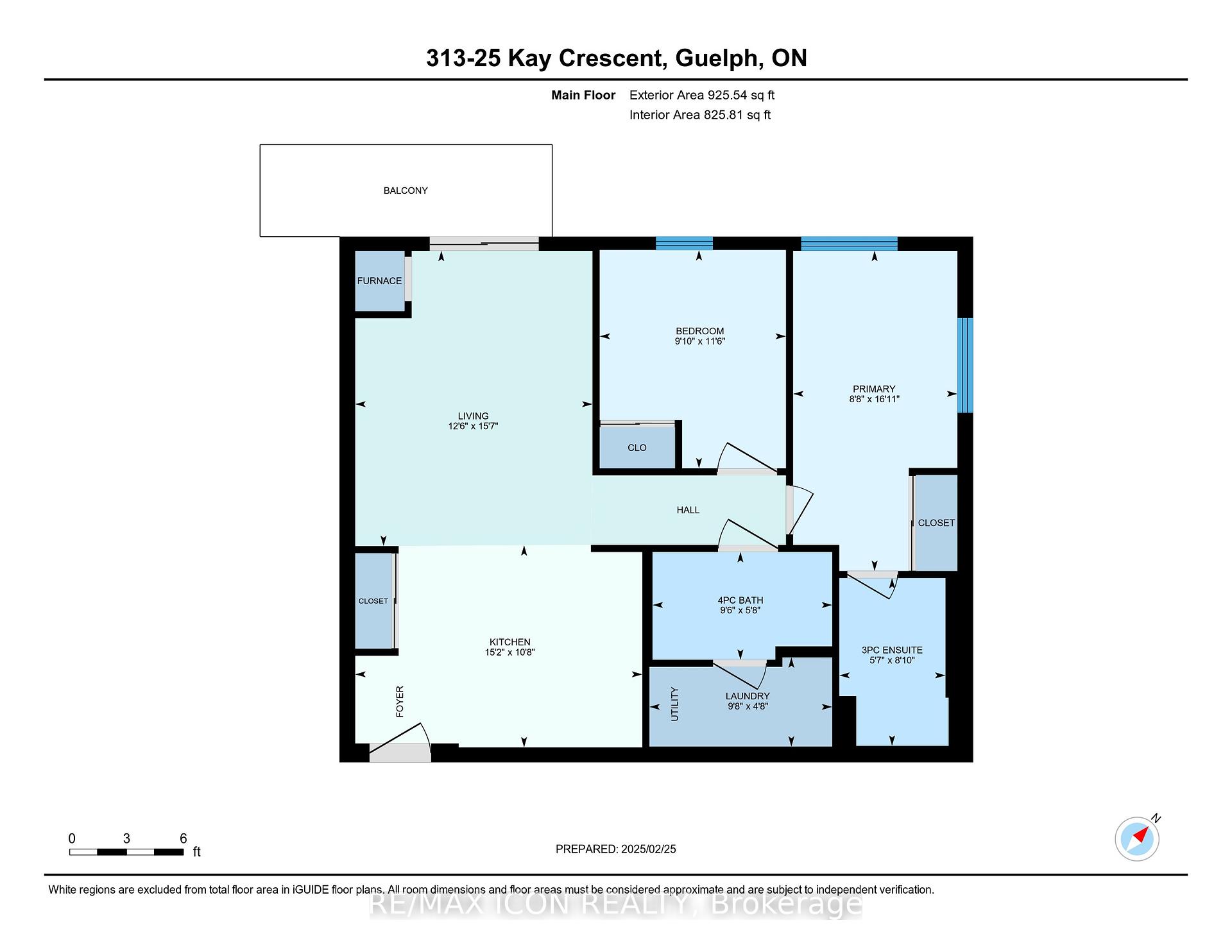$539,900
Available - For Sale
Listing ID: X12075864
25 Kay Cres , Guelph, N1L 0P2, Wellington
| Welcome to this exceptional corner unit in South Guelph's prestigious Clairity Condos, built by award-winning Reid's Heritage Homes. This sophisticated 925 sq.ft residence showcases elegant high-grade laminate flooring, a gourmet kitchen with premium granite countertops and high-end stainless steel appliances, dual full bathrooms including a luxurious ensuite retreat, and brand new washer and dryer (2024). Enjoy breathtaking sunset views from your expansive 75 sq.ft west-facing balcony, perfect for entertaining, while appreciating the convenience of your dedicated parking space, and secure private storage locker. Set in South Guelph's most sought-after neighborhood, this pet-friendly community (with some restrictions) positions you steps from premium shopping, dining, and entertainment, with quick access to Highway 6 and the 401 for commuters, while being surrounded by scenic parks, trails, and top-rated schools including the prestigious University of Guelph. With remarkably affordable condo fees of just $456/month including water and building insurance, this turnkey property presents an exceptional opportunity for both discerning homeowners and savvy investors looking for the perfect blend of luxury, convenience, and value schedule your private viewing today! |
| Price | $539,900 |
| Taxes: | $3985.00 |
| Assessment Year: | 2024 |
| Occupancy: | Owner |
| Address: | 25 Kay Cres , Guelph, N1L 0P2, Wellington |
| Postal Code: | N1L 0P2 |
| Province/State: | Wellington |
| Directions/Cross Streets: | CLAIR RD E and DALLAN DR |
| Level/Floor | Room | Length(ft) | Width(ft) | Descriptions | |
| Room 1 | Main | Bathroom | 8.86 | 560.88 | 3 Pc Ensuite |
| Room 2 | Main | Bathroom | 5.67 | 9.48 | 4 Pc Bath |
| Room 3 | Main | Bedroom | 11.51 | 9.84 | |
| Room 4 | Main | Primary B | 16.89 | 8.66 | |
| Room 5 | Main | Kitchen | 10.66 | 15.15 | |
| Room 6 | Main | Living Ro | 15.58 |
| Washroom Type | No. of Pieces | Level |
| Washroom Type 1 | 3 | Main |
| Washroom Type 2 | 4 | Main |
| Washroom Type 3 | 0 | |
| Washroom Type 4 | 0 | |
| Washroom Type 5 | 0 | |
| Washroom Type 6 | 3 | Main |
| Washroom Type 7 | 4 | Main |
| Washroom Type 8 | 0 | |
| Washroom Type 9 | 0 | |
| Washroom Type 10 | 0 |
| Total Area: | 0.00 |
| Approximatly Age: | 6-10 |
| Washrooms: | 2 |
| Heat Type: | Forced Air |
| Central Air Conditioning: | Central Air |
$
%
Years
This calculator is for demonstration purposes only. Always consult a professional
financial advisor before making personal financial decisions.
| Although the information displayed is believed to be accurate, no warranties or representations are made of any kind. |
| RE/MAX ICON REALTY |
|
|

Shaukat Malik, M.Sc
Broker Of Record
Dir:
647-575-1010
Bus:
416-400-9125
Fax:
1-866-516-3444
| Book Showing | Email a Friend |
Jump To:
At a Glance:
| Type: | Com - Condo Apartment |
| Area: | Wellington |
| Municipality: | Guelph |
| Neighbourhood: | Pineridge/Westminster Woods |
| Style: | 1 Storey/Apt |
| Approximate Age: | 6-10 |
| Tax: | $3,985 |
| Maintenance Fee: | $456 |
| Beds: | 2 |
| Baths: | 2 |
| Fireplace: | N |
Locatin Map:
Payment Calculator:

