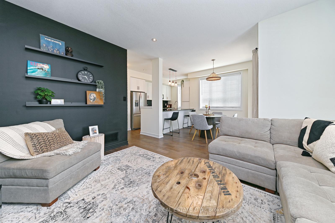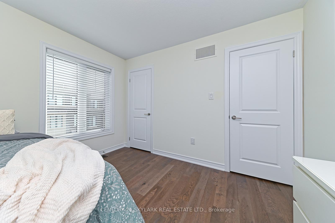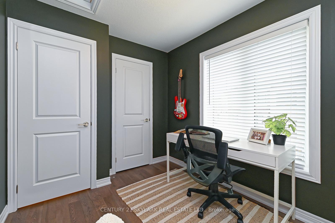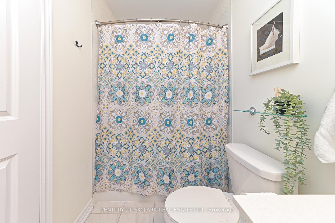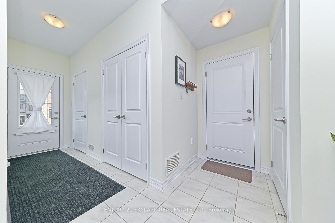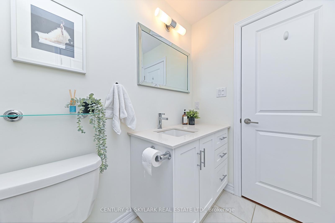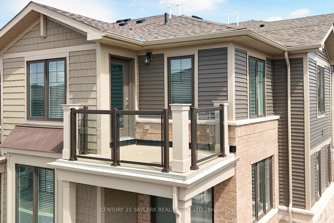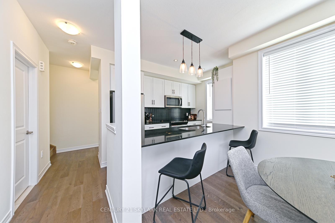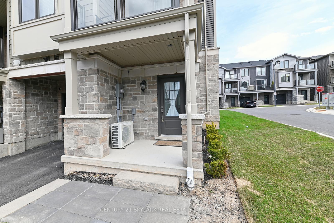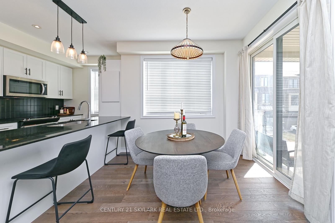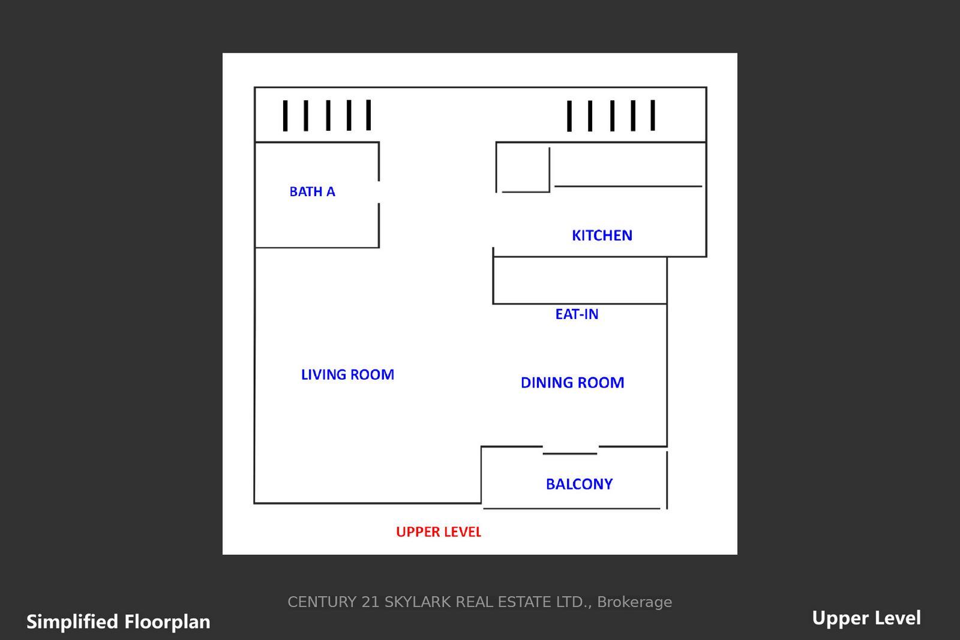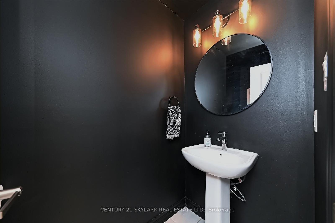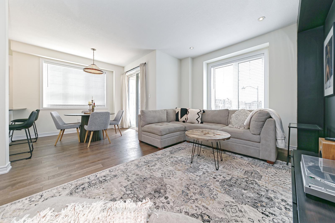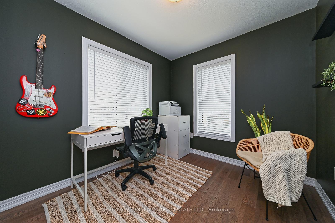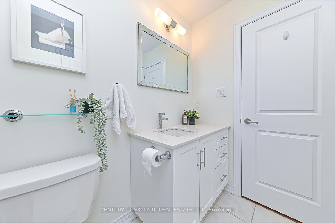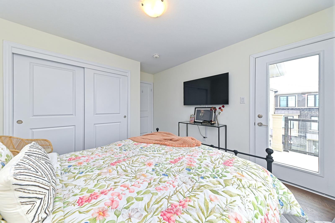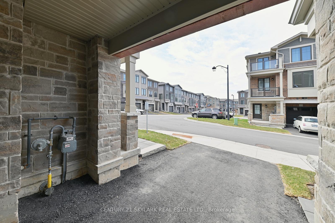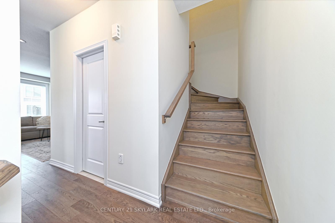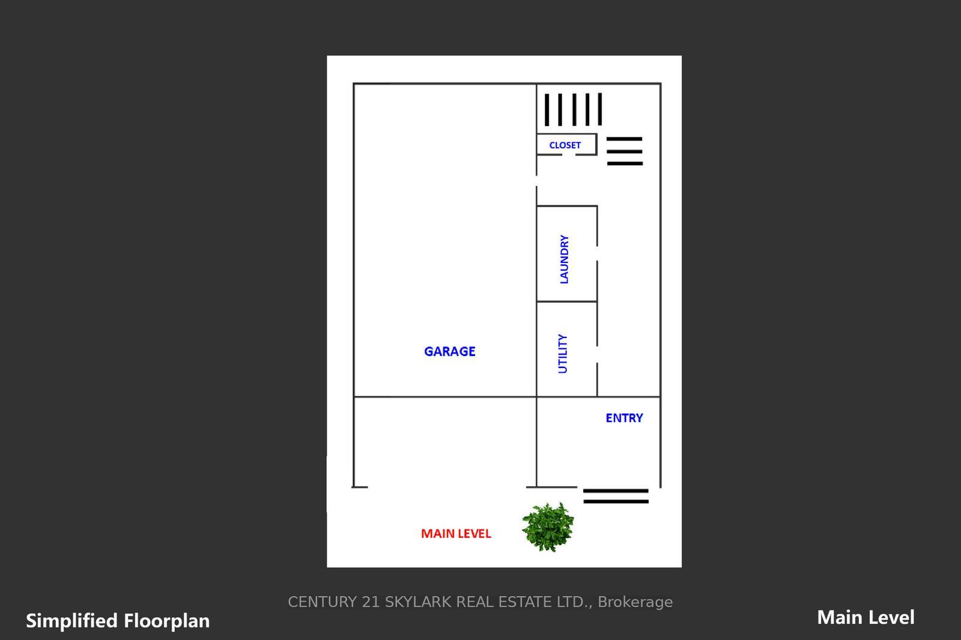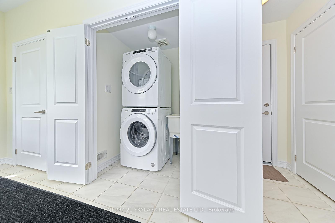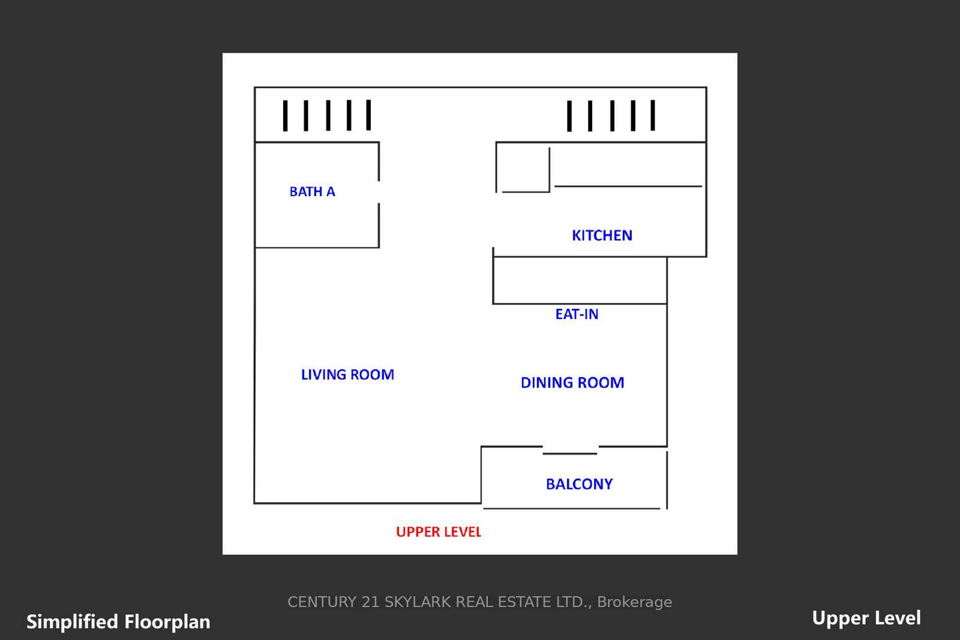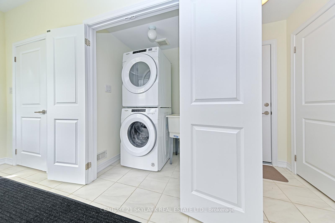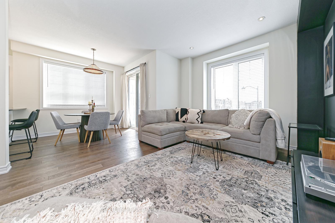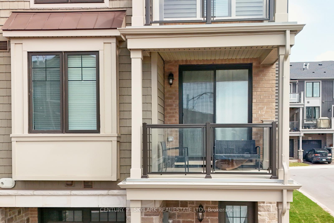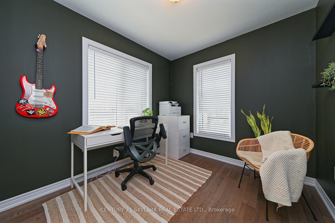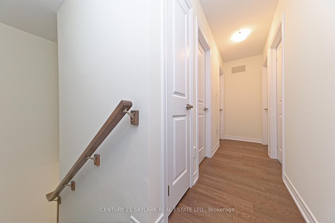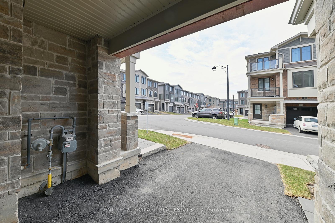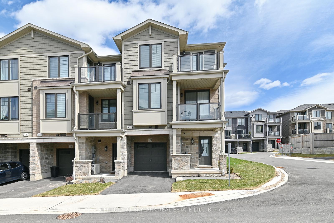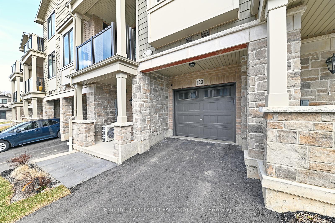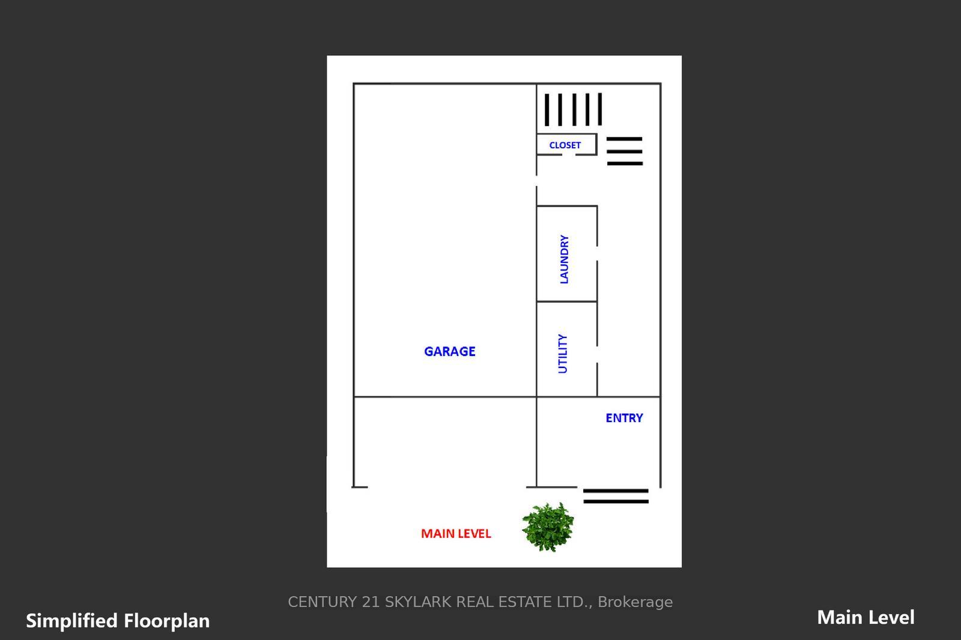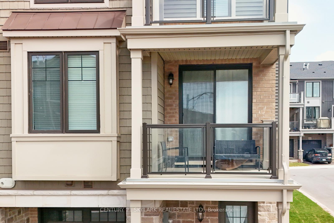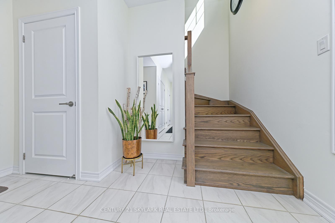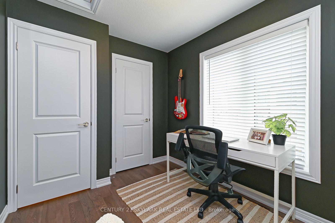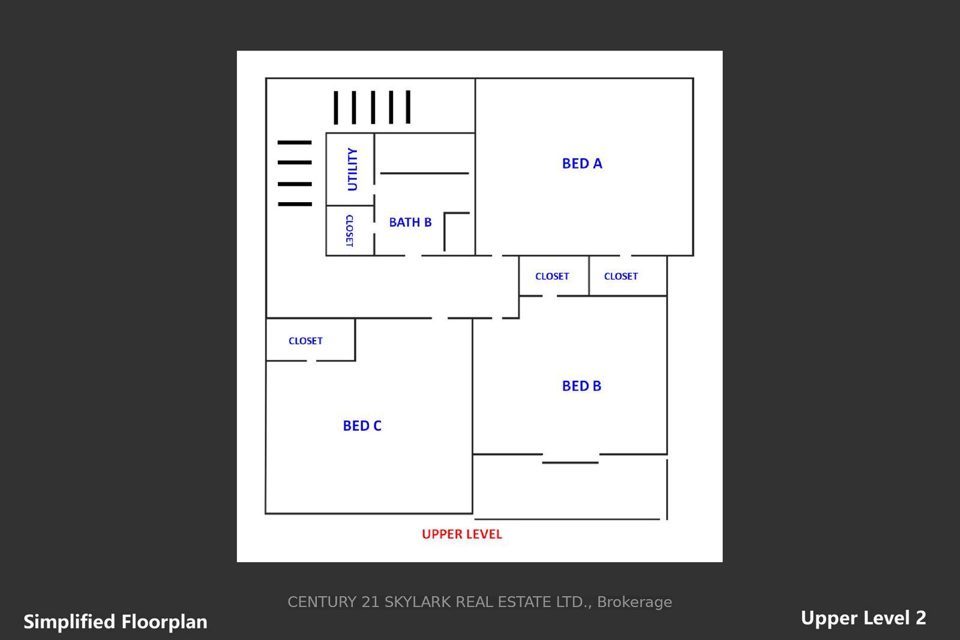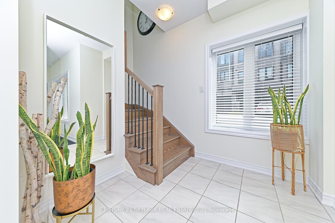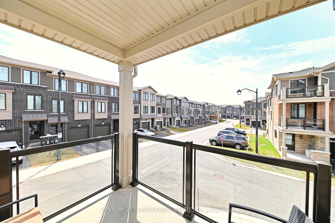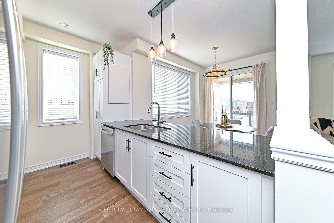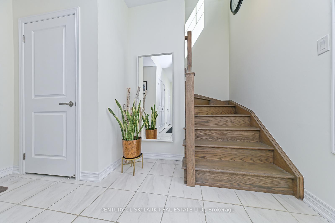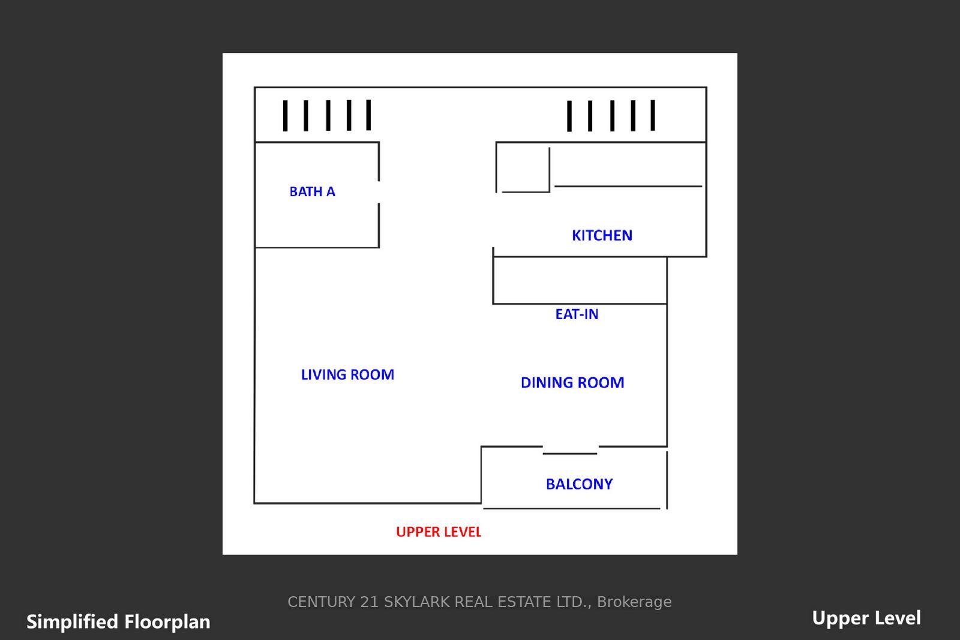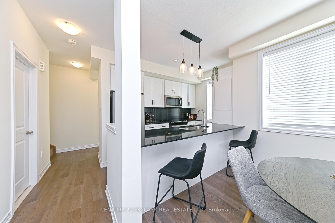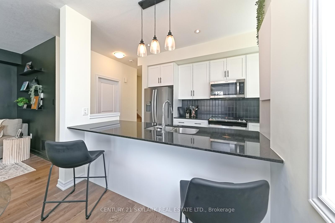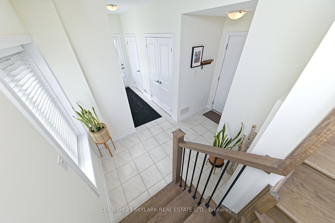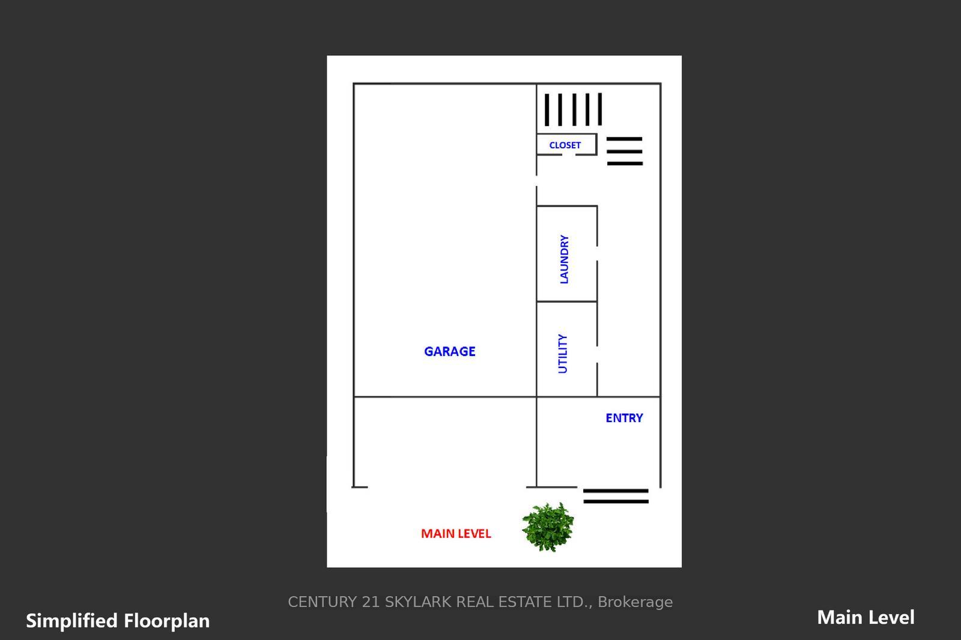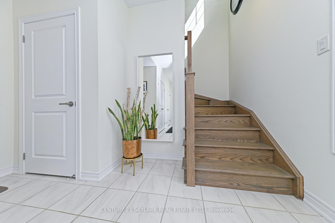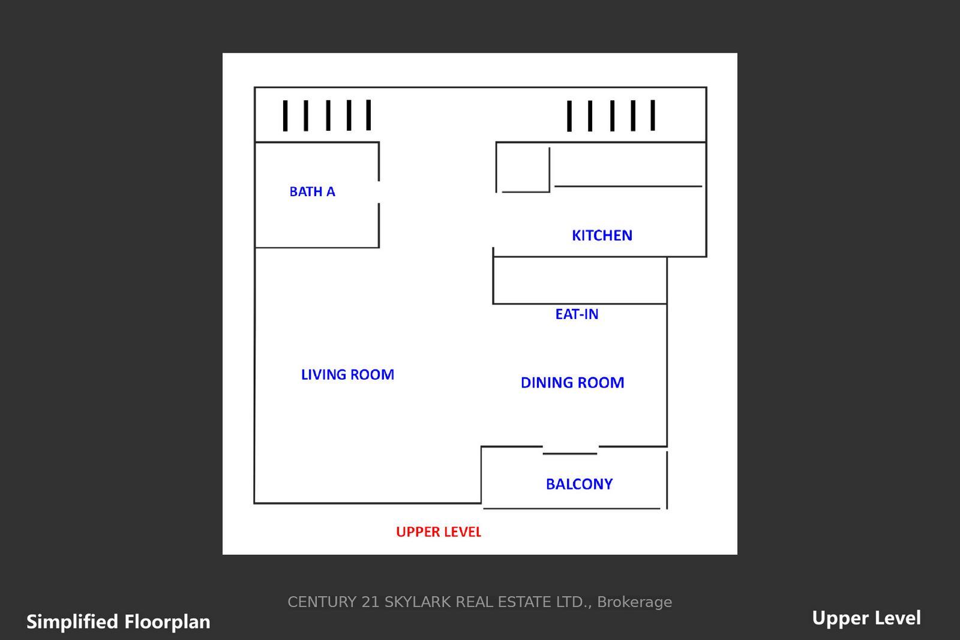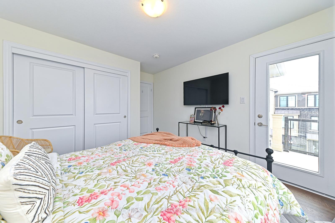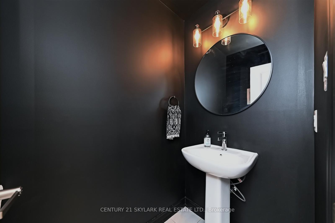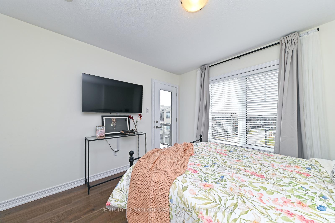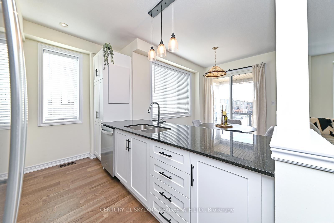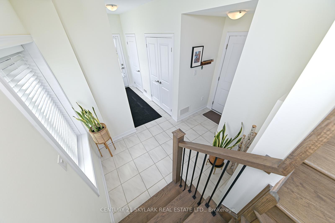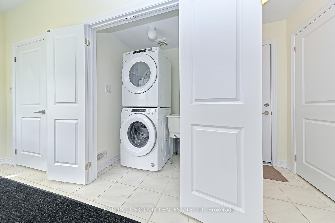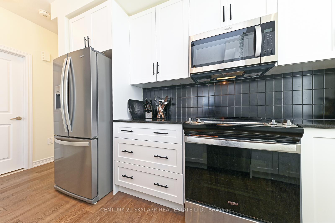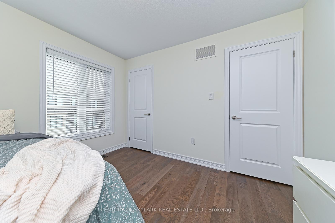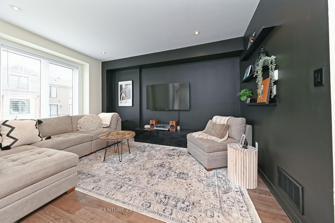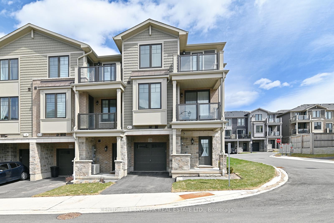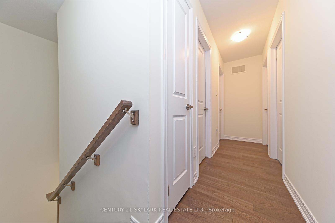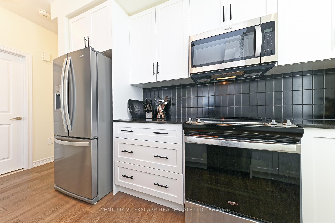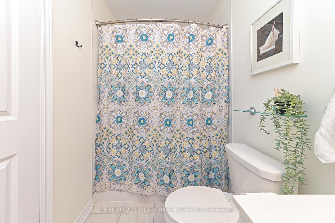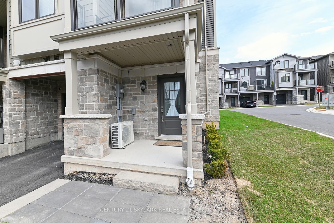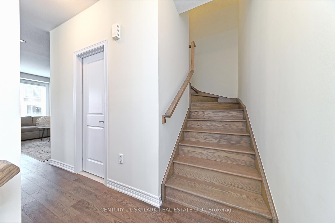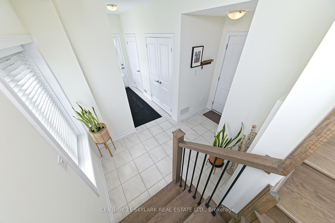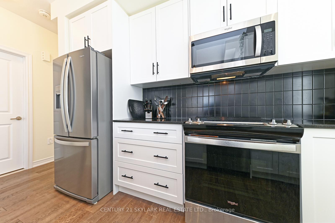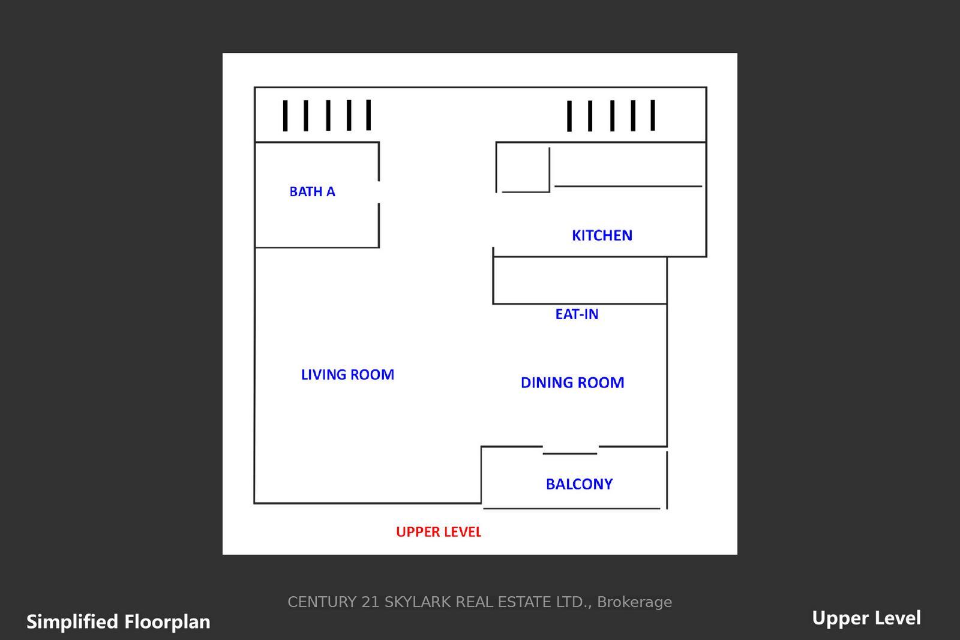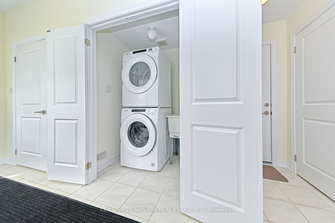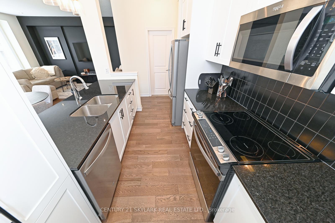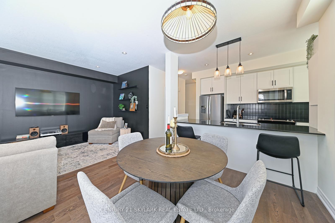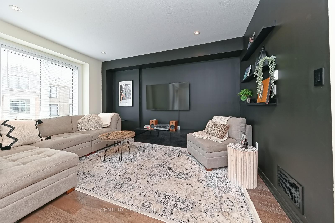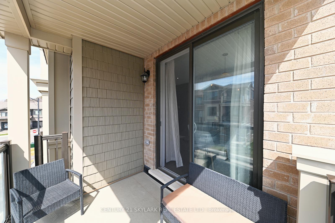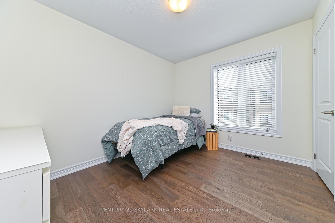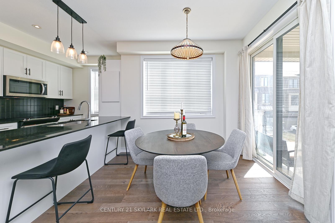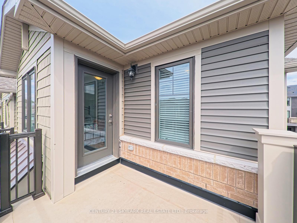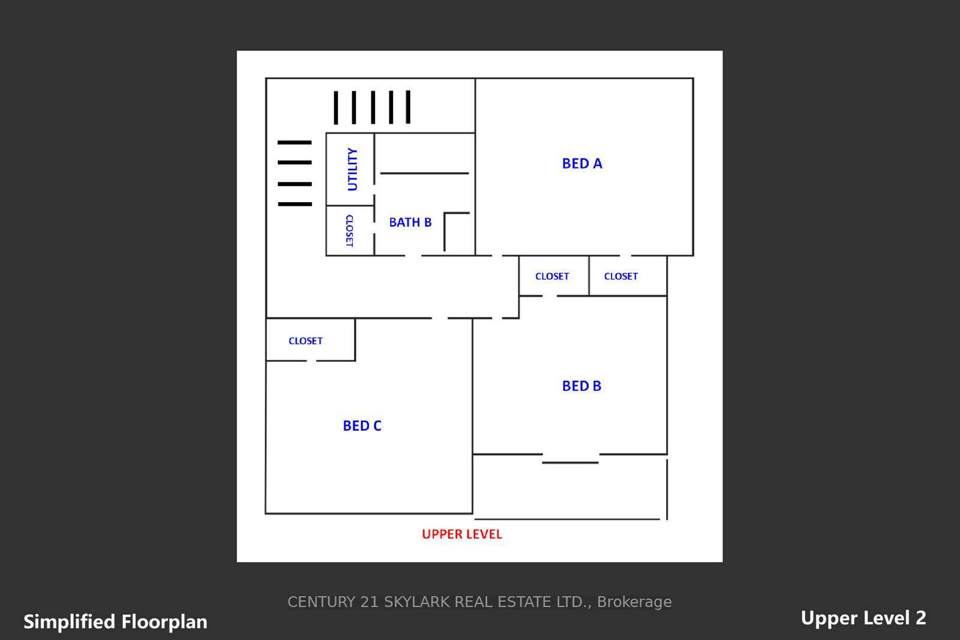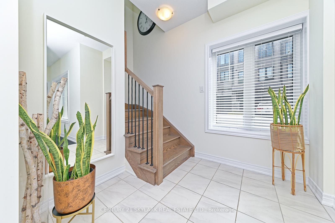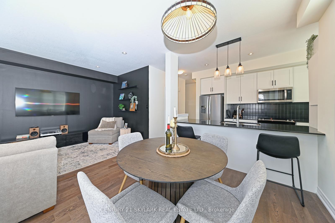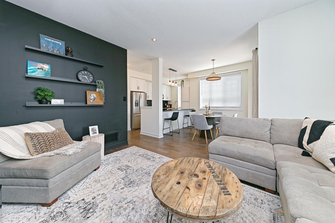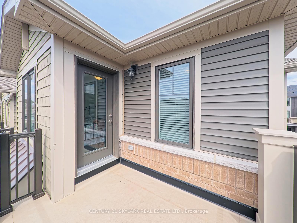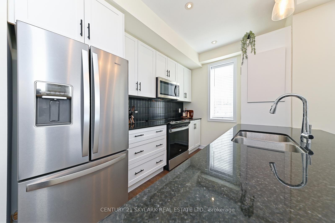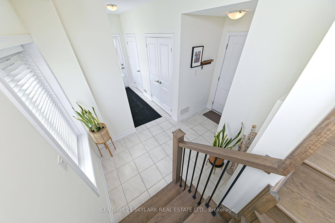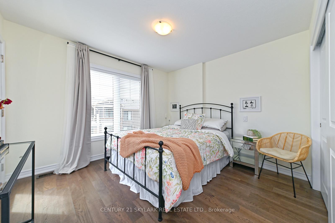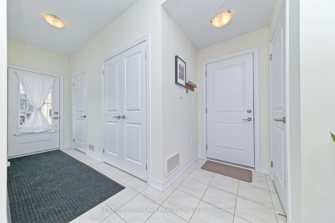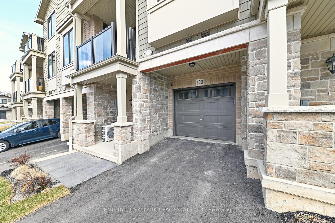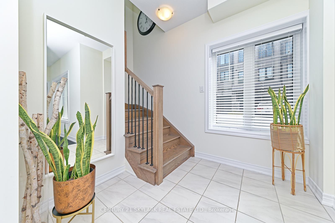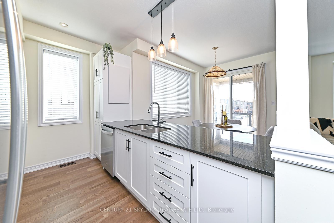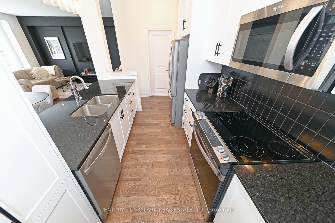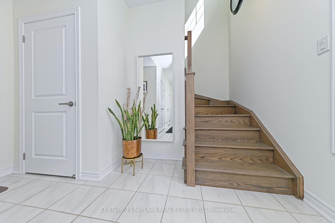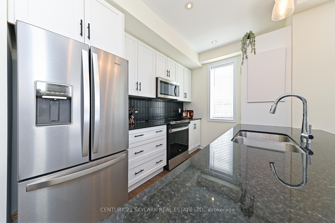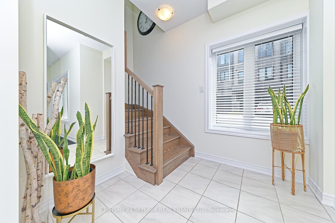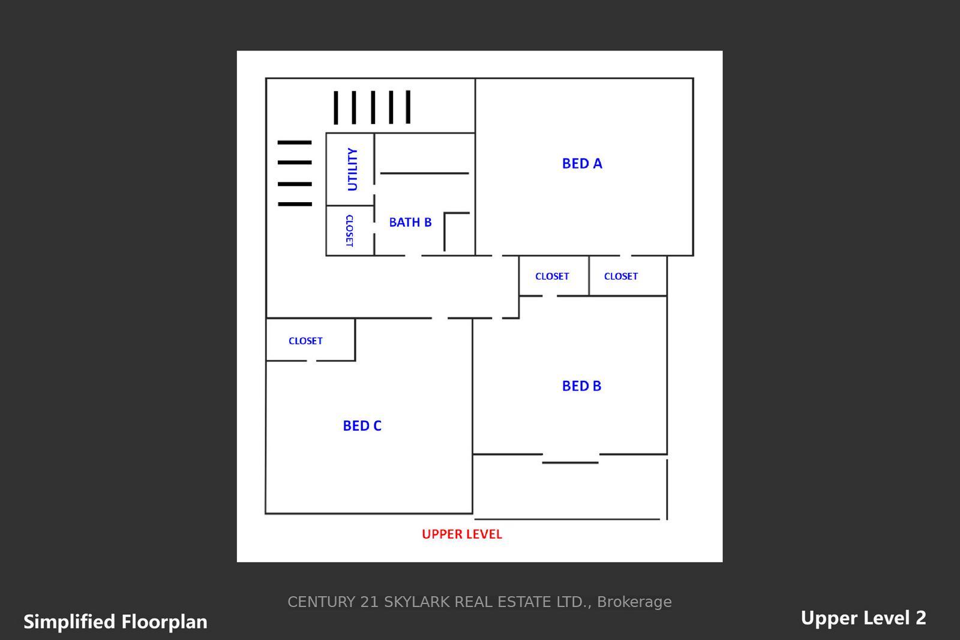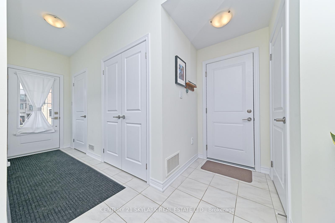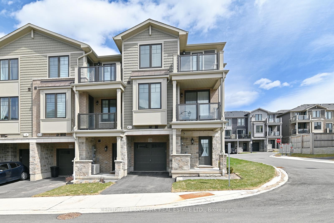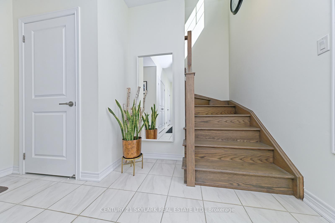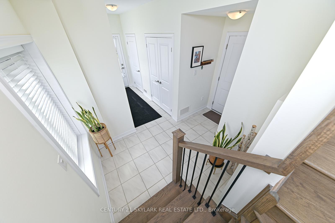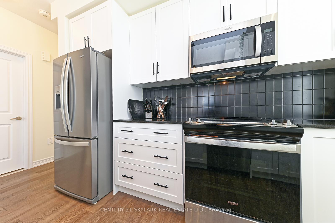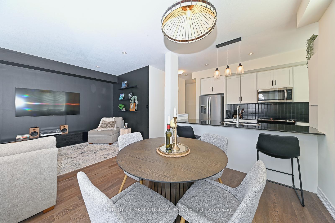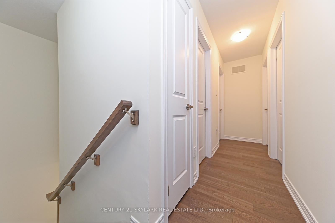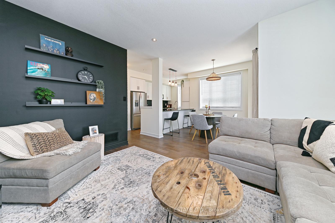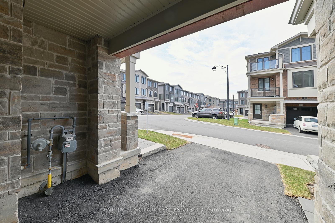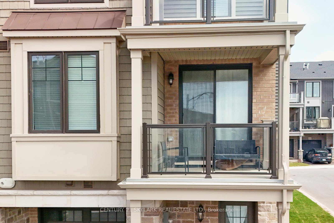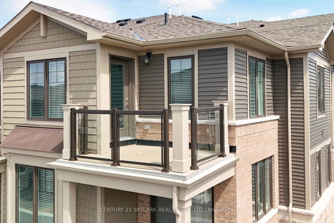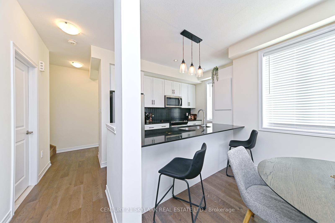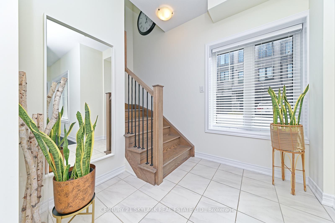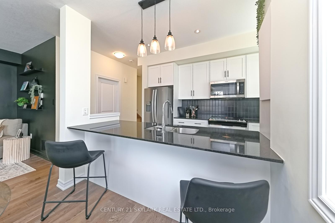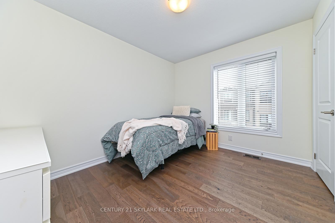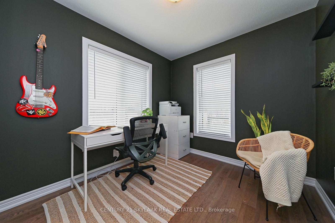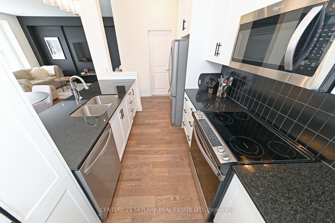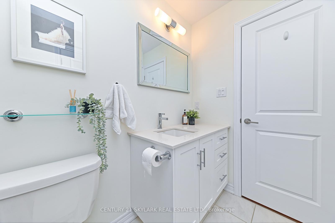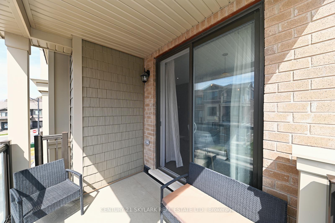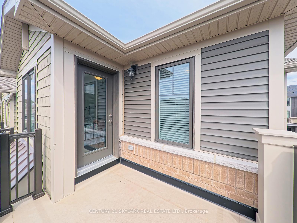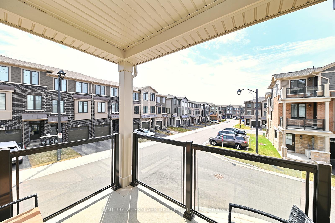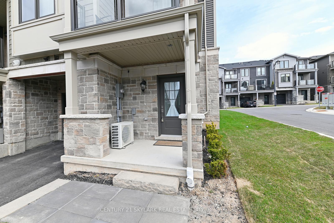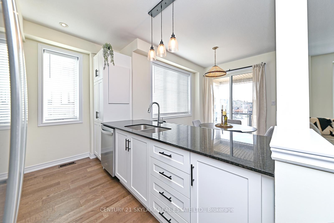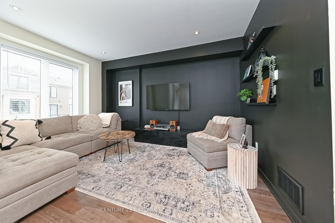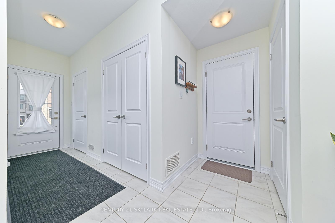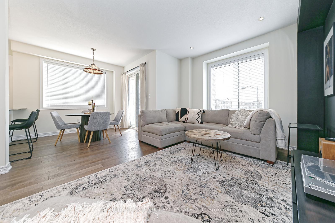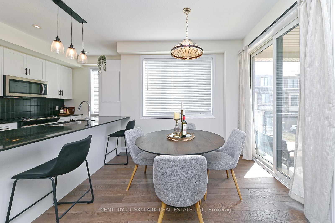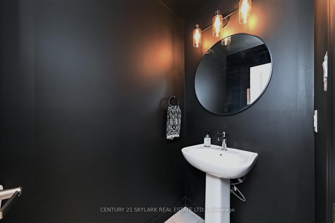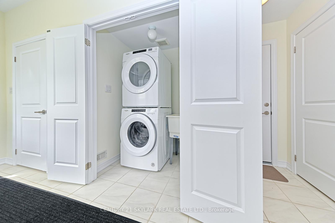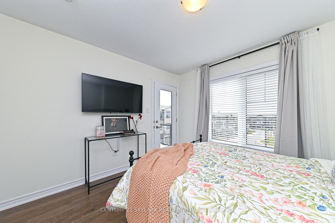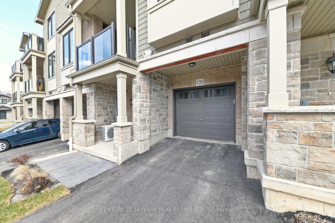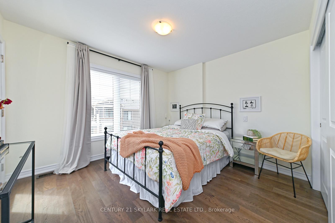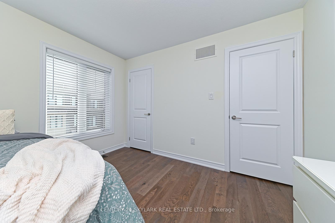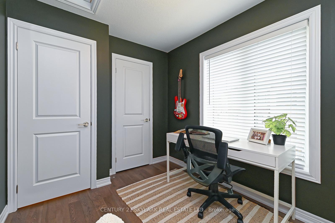$674,900
Available - For Sale
Listing ID: X12075860
10 Birmingham Driv , Cambridge, N1R 0C6, Waterloo
| **Welcome to Community Crafted Towns by Branthaven where luxury meets everyday Living!**This 3-bedroom, 2-bathroom freehold POTL townhome combines style, comfort, and functionality**Located in one of Cambridge's most desirable communities, this end-unit home is move-in ready!**Upgraded engineered hardwood flooring flows throughout, adding warmth to the open-concept main floor, which is lit by pot lights and dimmers for the perfect ambiance**The chef-inspired kitchen features granite countertops, soft-close cabinets, and brand-new stainless steel appliances**The spacious living and dining areas extend to a private balcony, perfect for enjoying coffee or unwinding**Upstairs, the primary suite offers natural light, stylish finishes, and a private balcony**Two additional bedrooms provide space for family, guests, or a home office. Tandem parking for two vehicles, central vacuum, and professionally painted interiors complete the home**Minutes from Hwy 401, shopping, dining, parks, and trails, with a low $84/month POTL fee**Schedule a showing today** |
| Price | $674,900 |
| Taxes: | $4453.36 |
| Assessment Year: | 2024 |
| Occupancy: | Owner |
| Address: | 10 Birmingham Driv , Cambridge, N1R 0C6, Waterloo |
| Directions/Cross Streets: | Pinebush Rd/Hollywood Crt |
| Rooms: | 6 |
| Bedrooms: | 3 |
| Bedrooms +: | 0 |
| Family Room: | T |
| Basement: | None |
| Level/Floor | Room | Length(ft) | Width(ft) | Descriptions | |
| Room 1 | Second | Living Ro | 15.42 | 11.15 | |
| Room 2 | Second | Dining Ro | 8.86 | 8.53 | |
| Room 3 | Second | Kitchen | 11.15 | 8.36 | |
| Room 4 | Third | Primary B | 11.15 | 10.82 | |
| Room 5 | Third | Bedroom 2 | 9.51 | 8.2 | |
| Room 6 | Third | Bedroom 3 | 11.48 | 9.35 |
| Washroom Type | No. of Pieces | Level |
| Washroom Type 1 | 2 | Second |
| Washroom Type 2 | 4 | Third |
| Washroom Type 3 | 0 | |
| Washroom Type 4 | 0 | |
| Washroom Type 5 | 0 | |
| Washroom Type 6 | 2 | Second |
| Washroom Type 7 | 4 | Third |
| Washroom Type 8 | 0 | |
| Washroom Type 9 | 0 | |
| Washroom Type 10 | 0 |
| Total Area: | 0.00 |
| Property Type: | Att/Row/Townhouse |
| Style: | 3-Storey |
| Exterior: | Vinyl Siding, Stone |
| Garage Type: | Attached |
| Drive Parking Spaces: | 1 |
| Pool: | None |
| Approximatly Square Footage: | 1500-2000 |
| CAC Included: | N |
| Water Included: | N |
| Cabel TV Included: | N |
| Common Elements Included: | N |
| Heat Included: | N |
| Parking Included: | N |
| Condo Tax Included: | N |
| Building Insurance Included: | N |
| Fireplace/Stove: | N |
| Heat Type: | Forced Air |
| Central Air Conditioning: | Central Air |
| Central Vac: | N |
| Laundry Level: | Syste |
| Ensuite Laundry: | F |
| Sewers: | Sewer |
$
%
Years
This calculator is for demonstration purposes only. Always consult a professional
financial advisor before making personal financial decisions.
| Although the information displayed is believed to be accurate, no warranties or representations are made of any kind. |
| CENTURY 21 SKYLARK REAL ESTATE LTD. |
|
|

Shaukat Malik, M.Sc
Broker Of Record
Dir:
647-575-1010
Bus:
416-400-9125
Fax:
1-866-516-3444
| Virtual Tour | Book Showing | Email a Friend |
Jump To:
At a Glance:
| Type: | Freehold - Att/Row/Townhouse |
| Area: | Waterloo |
| Municipality: | Cambridge |
| Neighbourhood: | Dufferin Grove |
| Style: | 3-Storey |
| Tax: | $4,453.36 |
| Beds: | 3 |
| Baths: | 2 |
| Fireplace: | N |
| Pool: | None |
Locatin Map:
Payment Calculator:

