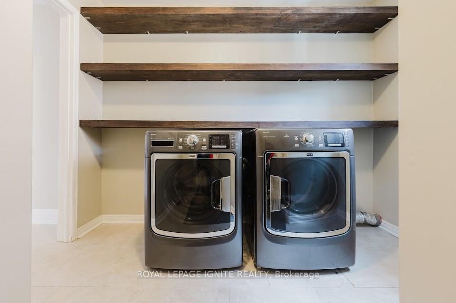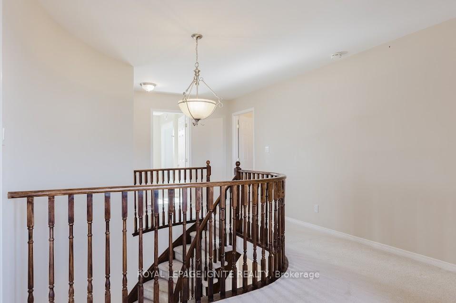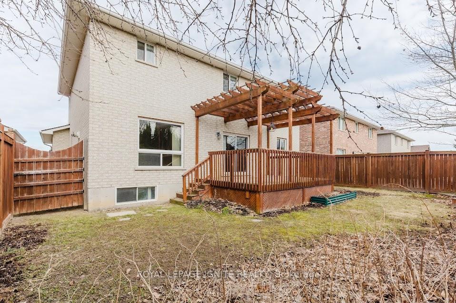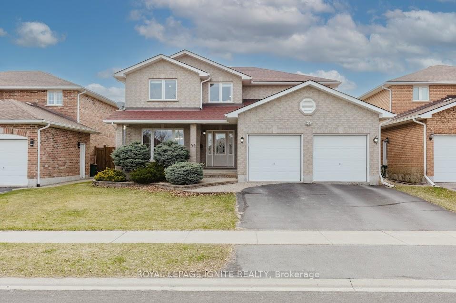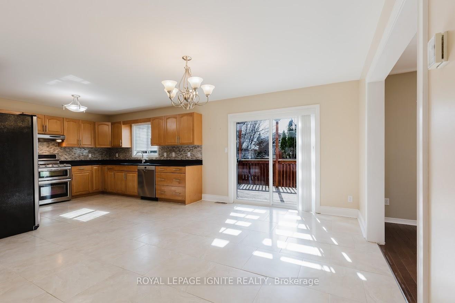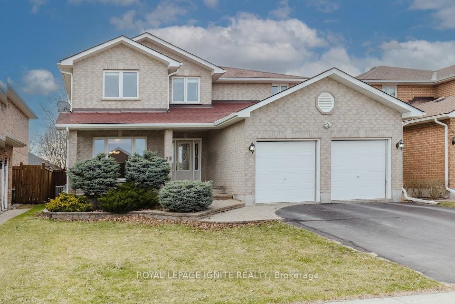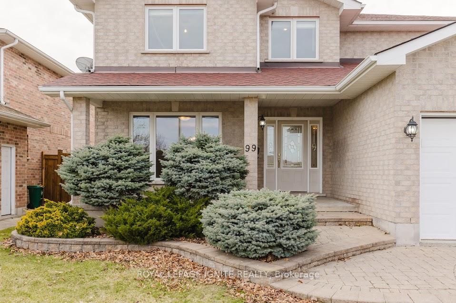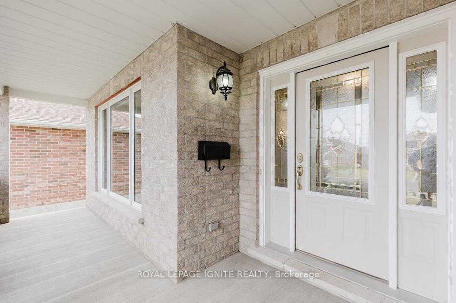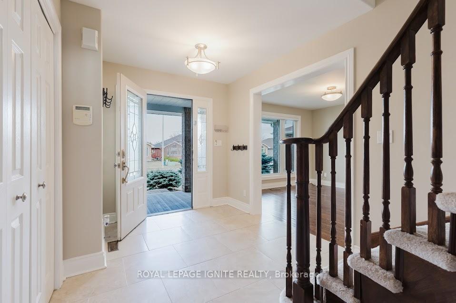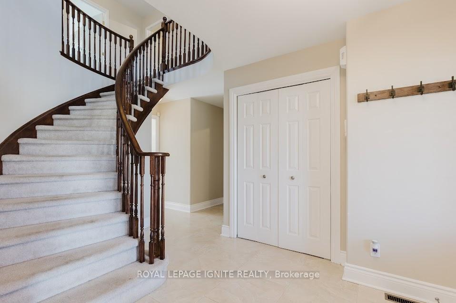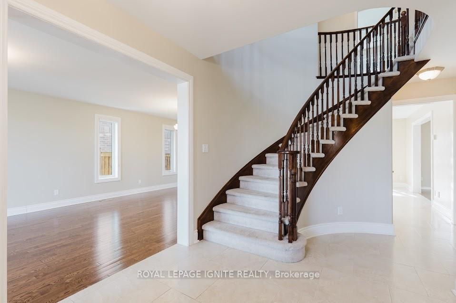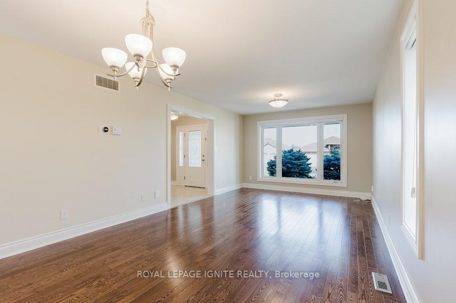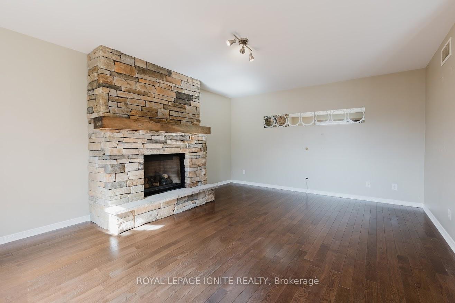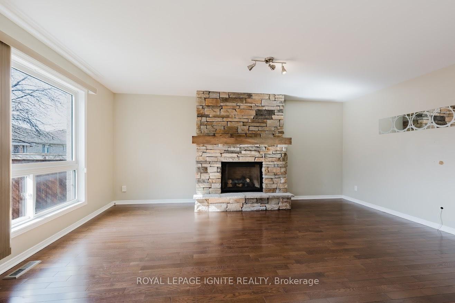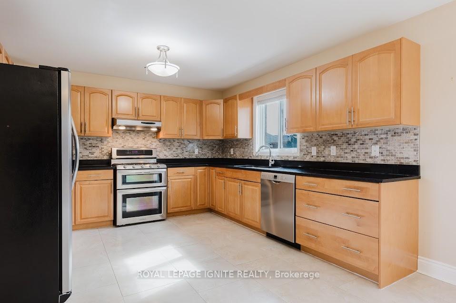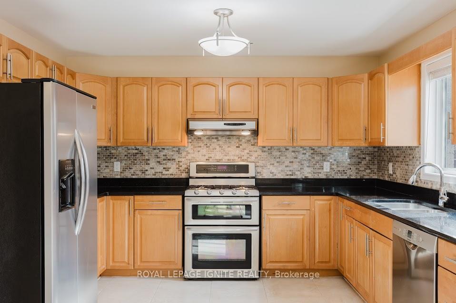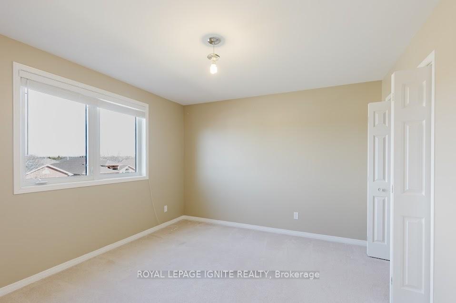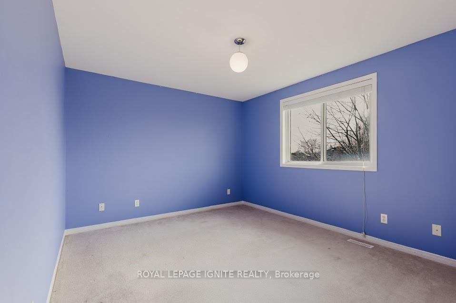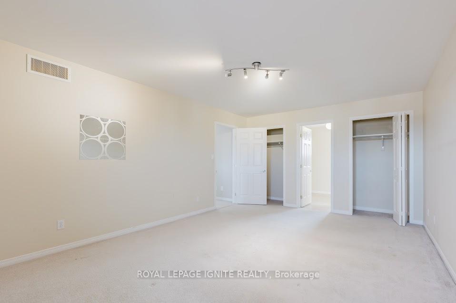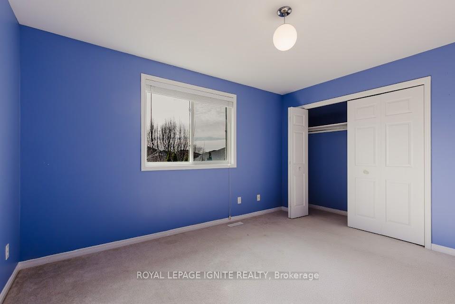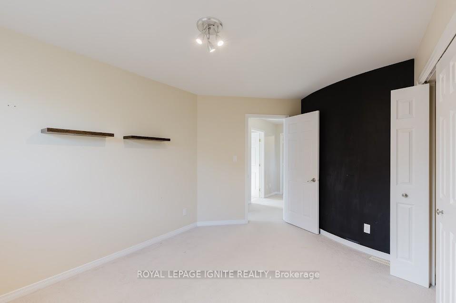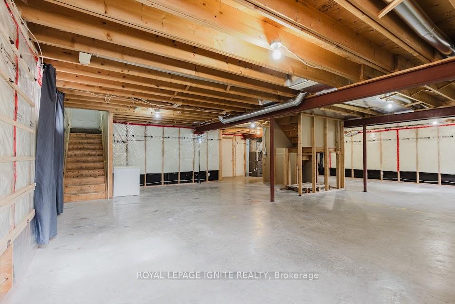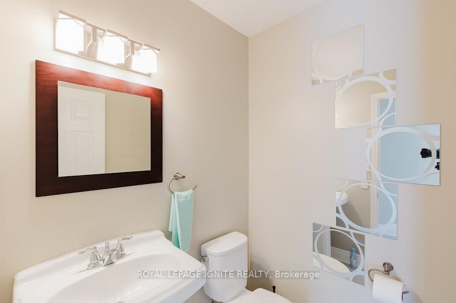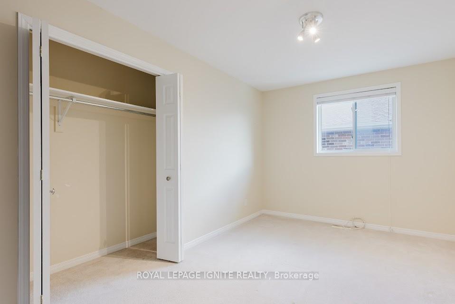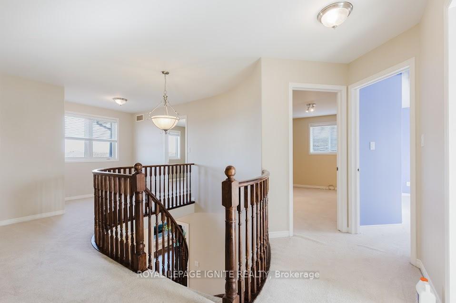$719,999
Available - For Sale
Listing ID: X12075136
99 Hickory Grov , Belleville, K8N 5Z2, Hastings
| Welcome to 99 Hickory Grove, a beautifully maintained four-bedroom home nestled in a quiet, family-friendly neighborhood in the heart of Belleville. This spacious property offers a bright and functional layout perfect for growing families or those who love to entertain. The home features beautiful hardwood and ceramic floors with well maintained carpet up the stairs to the 2nd floor and bedrooms. Extra space on the second floor to set up a home office. Enjoy a large kitchen with plenty of storage, beautiful countertops and backsplash. Patio door leads to the deck with a pergola overhead and has a bbq hook up at the side of the deck. The private backyard provides the perfect setting for summer barbecues or peaceful evenings outdoors. The family room has a gas fireplace with stone from floor to ceiling, making the room very cozy. The full unfinished basement has a cold storage room and is ready for you to put in the finishing touches, and separate entry from the basement to the garage. Located in a fantastic neighborhood close to parks, schools, shopping, and transit, this home is move-in ready and offers both style and functionality. Don't miss this incredible opportunity! |
| Price | $719,999 |
| Taxes: | $6495.94 |
| Occupancy: | Vacant |
| Address: | 99 Hickory Grov , Belleville, K8N 5Z2, Hastings |
| Directions/Cross Streets: | Haig Rd & Hickory Grove |
| Rooms: | 10 |
| Bedrooms: | 4 |
| Bedrooms +: | 0 |
| Family Room: | T |
| Basement: | Unfinished, Separate Ent |
| Level/Floor | Room | Length(ft) | Width(ft) | Descriptions | |
| Room 1 | Main | Kitchen | 22.99 | 11.74 | W/O To Deck |
| Room 2 | Main | Kitchen | 10.23 | 2.43 | |
| Room 3 | Main | Laundry | 9.68 | 9.68 | |
| Room 4 | Main | Living Ro | 22.57 | 11.68 | Hardwood Floor |
| Room 5 | Main | Family Ro | 17.58 | 13.32 | Hardwood Floor |
| Room 6 | Second | Primary B | 18.24 | 12.2 | Closet, 3 Pc Ensuite |
| Room 7 | Second | Bedroom 2 | 12.82 | 10.76 | Closet |
| Room 8 | Second | Bedroom 3 | 13.25 | 9.84 | Closet |
| Room 9 | Second | Bedroom 4 | 11.84 | 11.32 | Closet |
| Washroom Type | No. of Pieces | Level |
| Washroom Type 1 | 4 | Second |
| Washroom Type 2 | 4 | Second |
| Washroom Type 3 | 3 | Main |
| Washroom Type 4 | 0 | |
| Washroom Type 5 | 0 |
| Total Area: | 0.00 |
| Approximatly Age: | 16-30 |
| Property Type: | Detached |
| Style: | 2-Storey |
| Exterior: | Brick, Stone |
| Garage Type: | Attached |
| (Parking/)Drive: | Private Do |
| Drive Parking Spaces: | 2 |
| Park #1 | |
| Parking Type: | Private Do |
| Park #2 | |
| Parking Type: | Private Do |
| Pool: | None |
| Approximatly Age: | 16-30 |
| Approximatly Square Footage: | 2500-3000 |
| Property Features: | Beach, Hospital |
| CAC Included: | N |
| Water Included: | N |
| Cabel TV Included: | N |
| Common Elements Included: | N |
| Heat Included: | N |
| Parking Included: | N |
| Condo Tax Included: | N |
| Building Insurance Included: | N |
| Fireplace/Stove: | Y |
| Heat Type: | Forced Air |
| Central Air Conditioning: | Central Air |
| Central Vac: | Y |
| Laundry Level: | Syste |
| Ensuite Laundry: | F |
| Sewers: | Sewer |
$
%
Years
This calculator is for demonstration purposes only. Always consult a professional
financial advisor before making personal financial decisions.
| Although the information displayed is believed to be accurate, no warranties or representations are made of any kind. |
| ROYAL LEPAGE IGNITE REALTY |
|
|

Shaukat Malik, M.Sc
Broker Of Record
Dir:
647-575-1010
Bus:
416-400-9125
Fax:
1-866-516-3444
| Virtual Tour | Book Showing | Email a Friend |
Jump To:
At a Glance:
| Type: | Freehold - Detached |
| Area: | Hastings |
| Municipality: | Belleville |
| Neighbourhood: | Belleville Ward |
| Style: | 2-Storey |
| Approximate Age: | 16-30 |
| Tax: | $6,495.94 |
| Beds: | 4 |
| Baths: | 3 |
| Fireplace: | Y |
| Pool: | None |
Locatin Map:
Payment Calculator:

