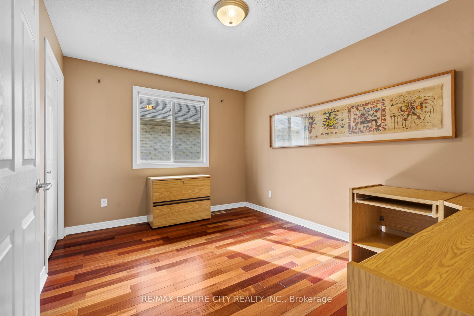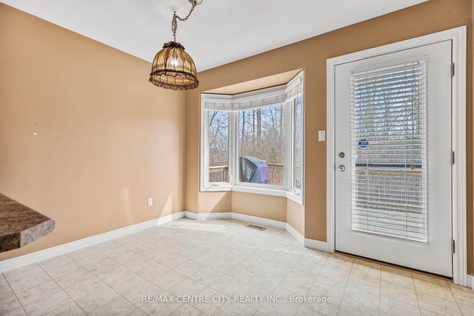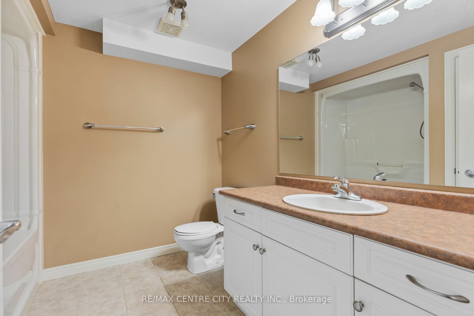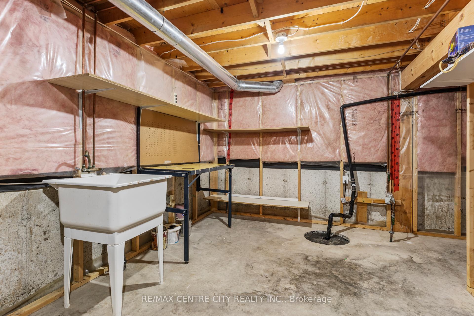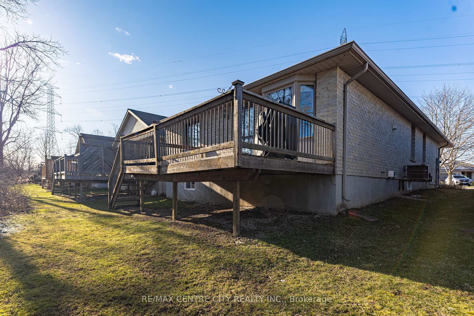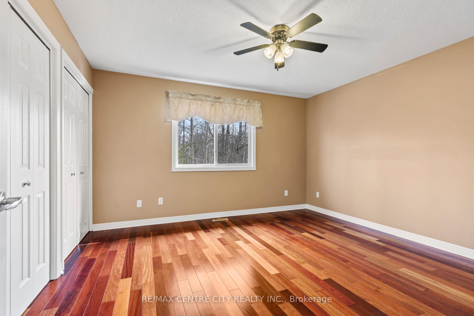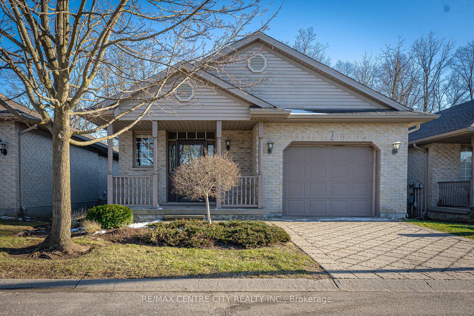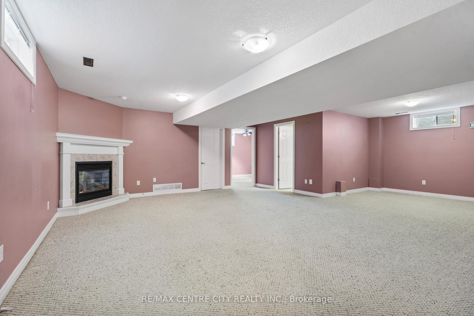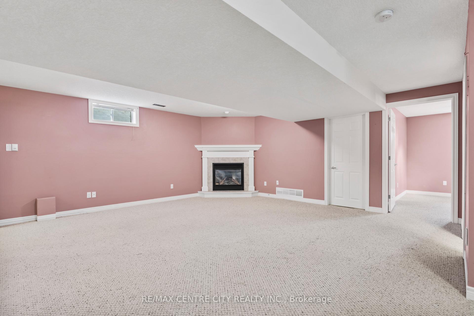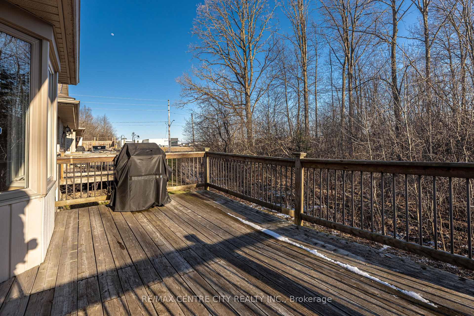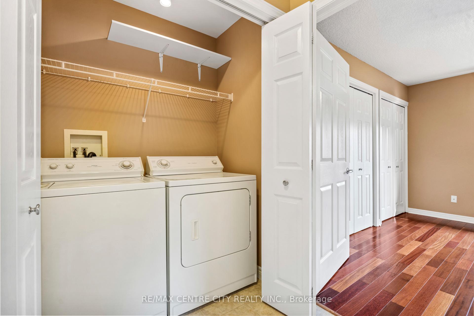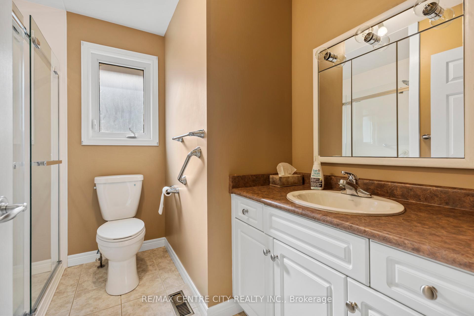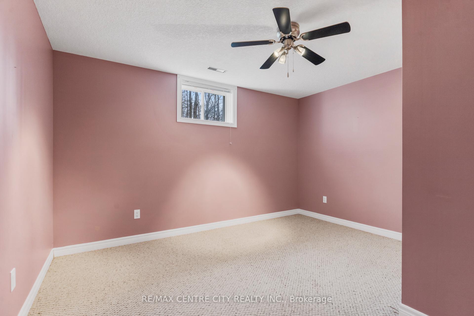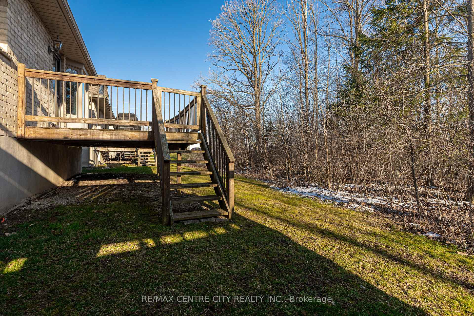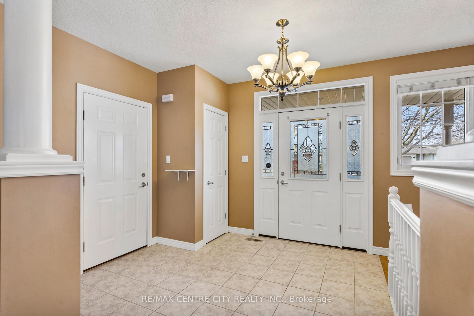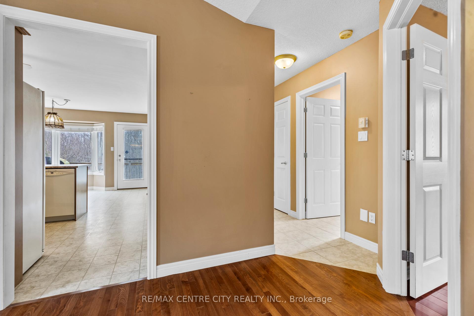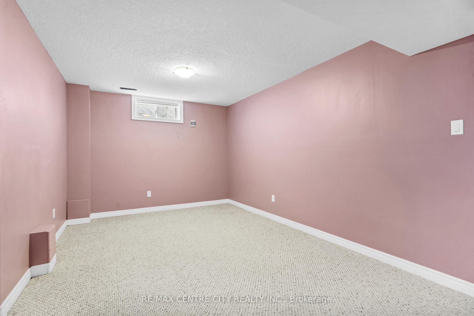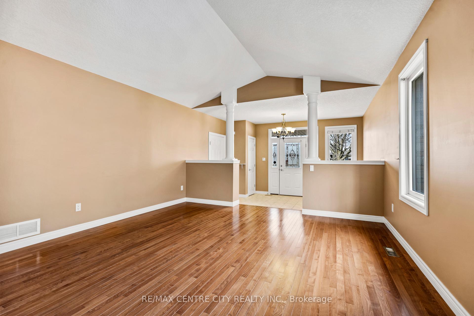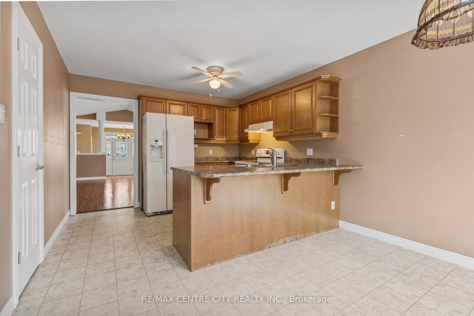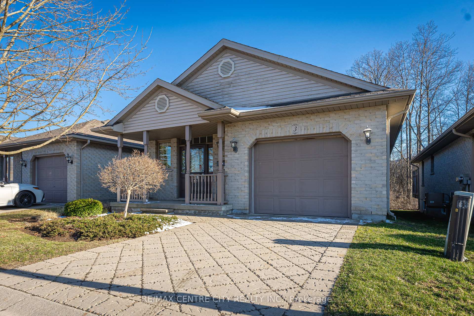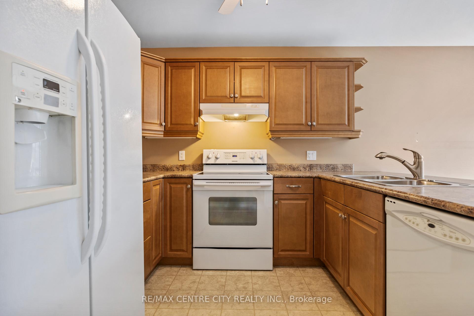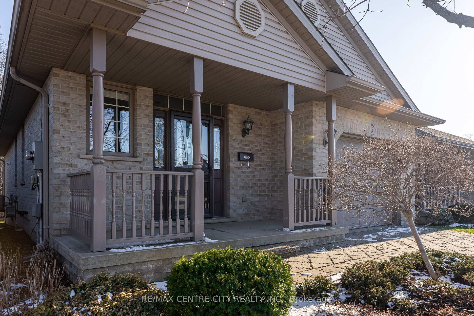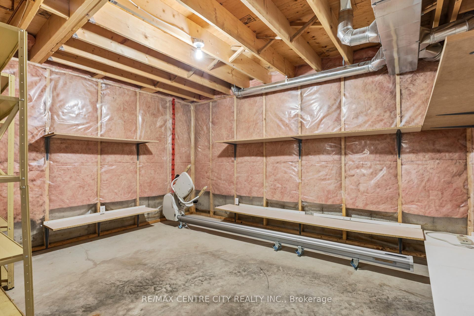$519,900
Available - For Sale
Listing ID: X12074508
410 BURWELL Road , St. Thomas, N5P 4N6, Elgin
| Welcome to Deer Trail Adult Community. This condominium covers all ground maintenance including landscaping, grass cutting, snow removal and offers a simple form of homeownership with main floor living. Entering the home you are greeted by a spacious foyer with access to the single attached garage. Up one step is the grand living room with vaulted ceilings, hardwood floors and a functioning layout that leads into the kitchen and dining room with views of the ravine and access to the back deck. Finishing off the main floor is a large primary bedroom with double closets and hardwood floors, a second bedroom, laundry closet and the main bathroom with a walk-in shower. The lower level consists of a large family room with gas fireplace, the third bedroom, storage area and a full bathroom. |
| Price | $519,900 |
| Taxes: | $3950.00 |
| Assessment Year: | 2024 |
| Occupancy: | Vacant |
| Address: | 410 BURWELL Road , St. Thomas, N5P 4N6, Elgin |
| Postal Code: | N5P 4N6 |
| Province/State: | Elgin |
| Directions/Cross Streets: | Dennis Road |
| Level/Floor | Room | Length(ft) | Width(ft) | Descriptions | |
| Room 1 | Main | Foyer | 9.51 | 12.14 | |
| Room 2 | Main | Living Ro | 13.78 | 18.04 | |
| Room 3 | Main | Kitchen | 10.17 | 11.15 | |
| Room 4 | Main | Dining Ro | 7.87 | 11.15 | |
| Room 5 | Main | Bedroom | 12.14 | 13.12 | |
| Room 6 | Main | Bedroom 2 | 9.84 | 12.79 | |
| Room 7 | Main | Bathroom | 4 Pc Bath | ||
| Room 8 | Basement | Family Ro | 18.04 | 20.34 | |
| Room 9 | Basement | Bedroom 3 | 12.46 | 10.82 | |
| Room 10 | Basement | Bathroom | 4 Pc Bath |
| Washroom Type | No. of Pieces | Level |
| Washroom Type 1 | 4 | Main |
| Washroom Type 2 | 4 | Basement |
| Washroom Type 3 | 0 | |
| Washroom Type 4 | 0 | |
| Washroom Type 5 | 0 | |
| Washroom Type 6 | 4 | Main |
| Washroom Type 7 | 4 | Basement |
| Washroom Type 8 | 0 | |
| Washroom Type 9 | 0 | |
| Washroom Type 10 | 0 | |
| Washroom Type 11 | 4 | Main |
| Washroom Type 12 | 4 | Basement |
| Washroom Type 13 | 0 | |
| Washroom Type 14 | 0 | |
| Washroom Type 15 | 0 |
| Total Area: | 0.00 |
| Washrooms: | 2 |
| Heat Type: | Forced Air |
| Central Air Conditioning: | Central Air |
$
%
Years
This calculator is for demonstration purposes only. Always consult a professional
financial advisor before making personal financial decisions.
| Although the information displayed is believed to be accurate, no warranties or representations are made of any kind. |
| RE/MAX CENTRE CITY REALTY INC. |
|
|

Shaukat Malik, M.Sc
Broker Of Record
Dir:
647-575-1010
Bus:
416-400-9125
Fax:
1-866-516-3444
| Book Showing | Email a Friend |
Jump To:
At a Glance:
| Type: | Com - Vacant Land Condo |
| Area: | Elgin |
| Municipality: | St. Thomas |
| Neighbourhood: | NE |
| Style: | Bungalow |
| Tax: | $3,950 |
| Maintenance Fee: | $336 |
| Beds: | 2+1 |
| Baths: | 2 |
| Fireplace: | Y |
Locatin Map:
Payment Calculator:

