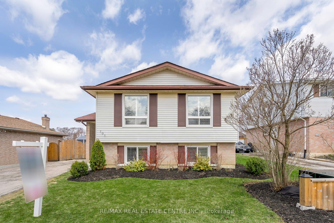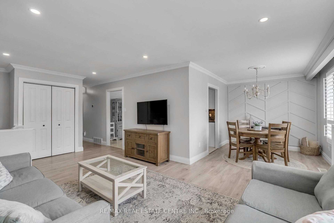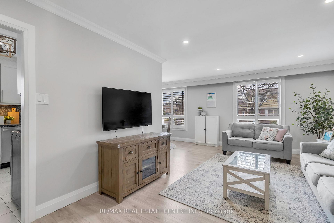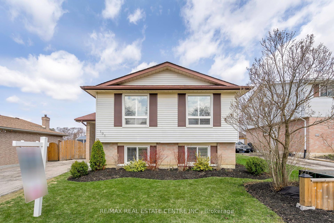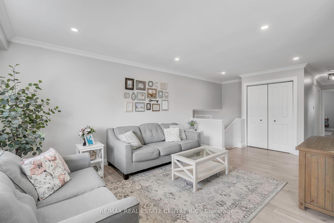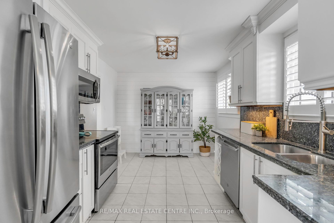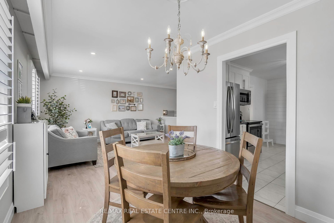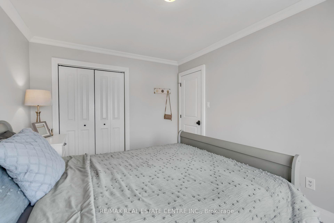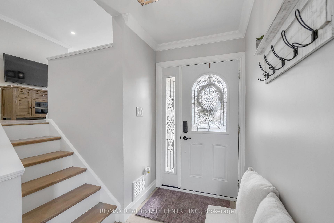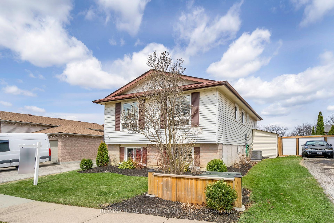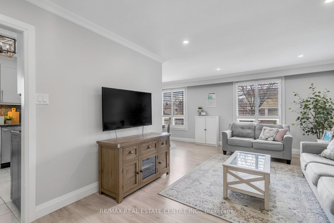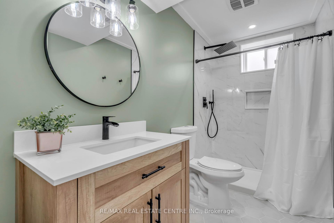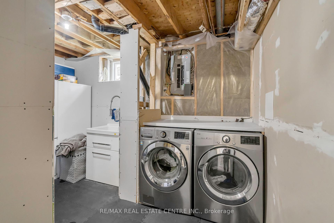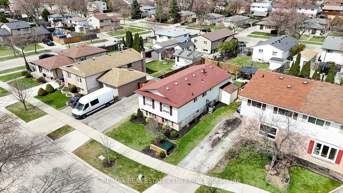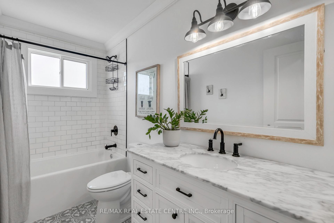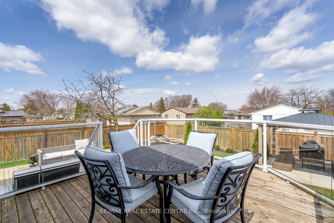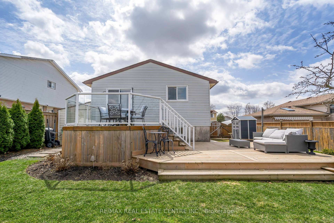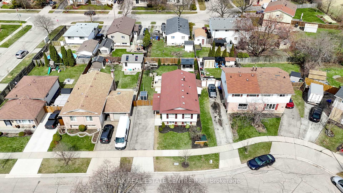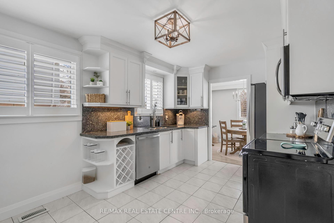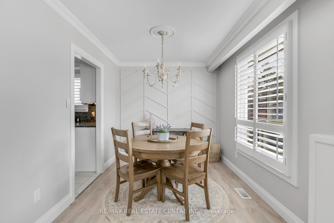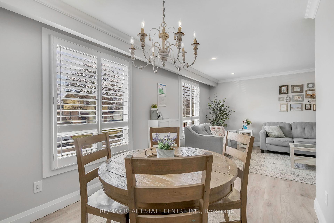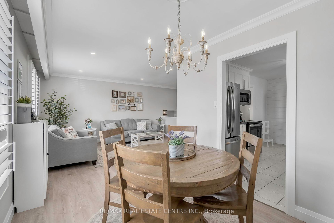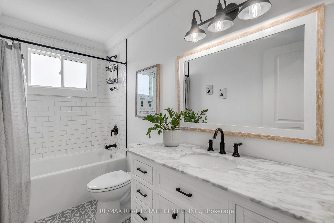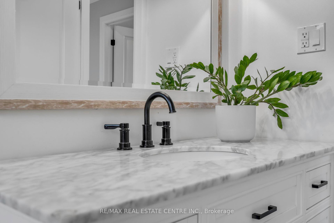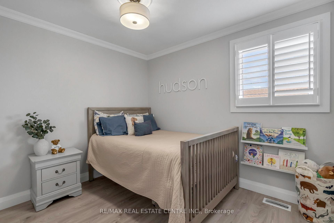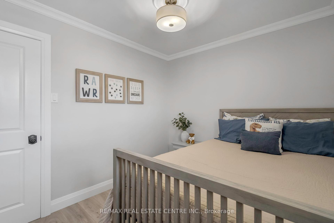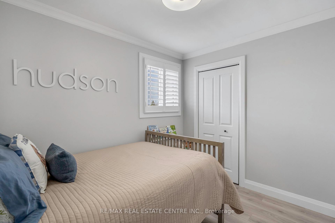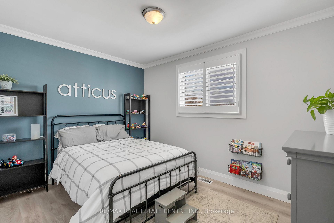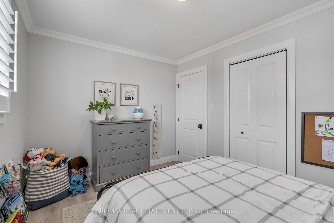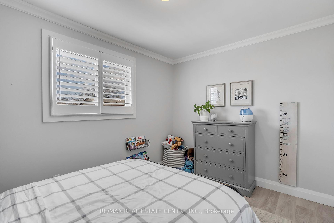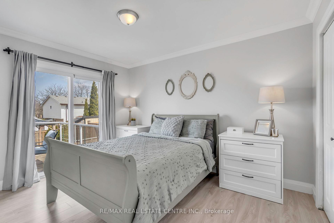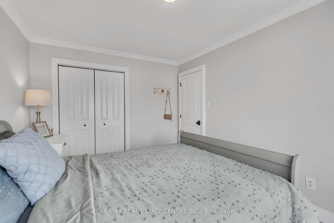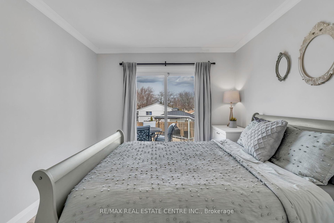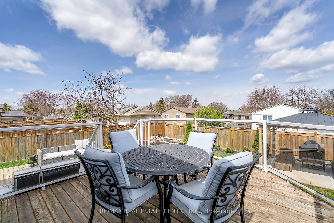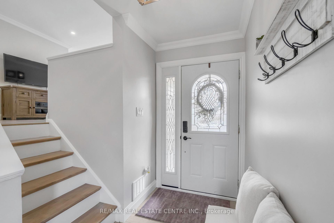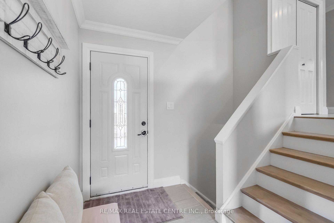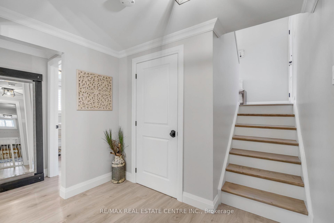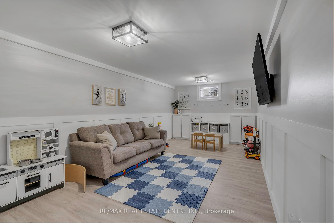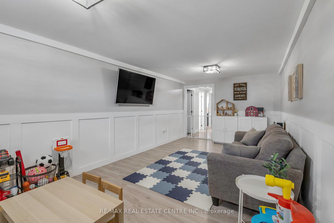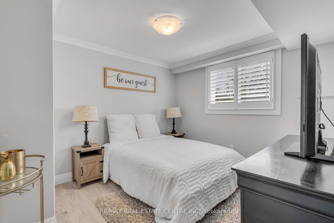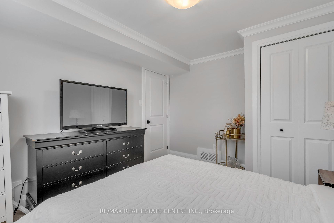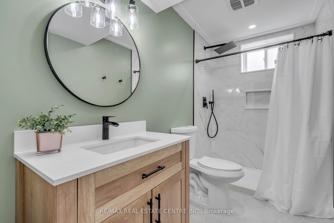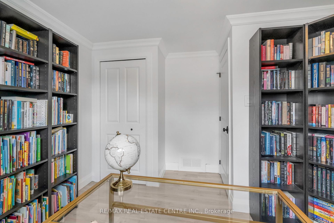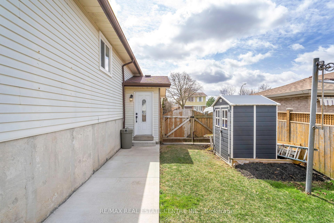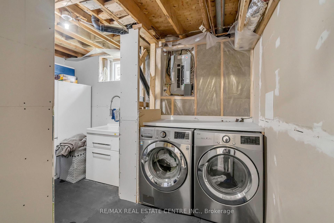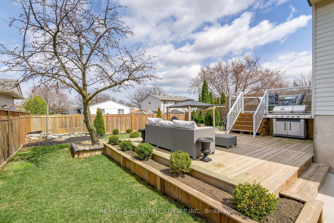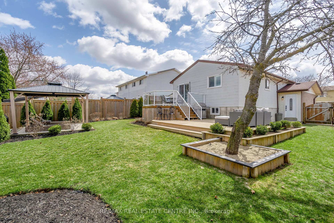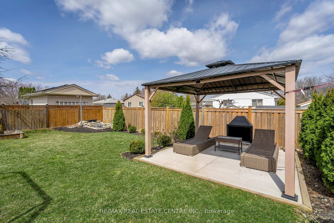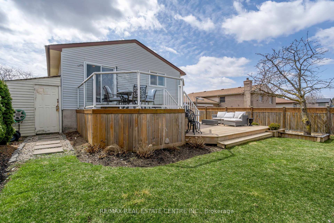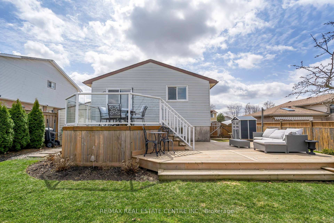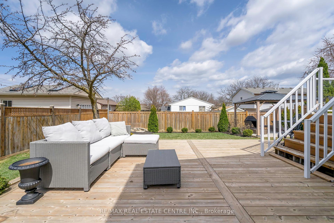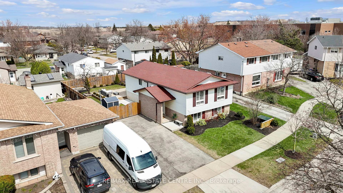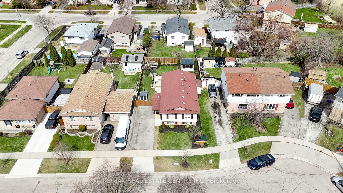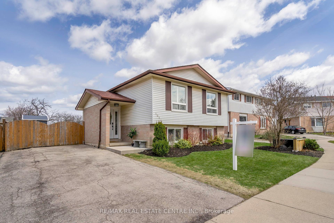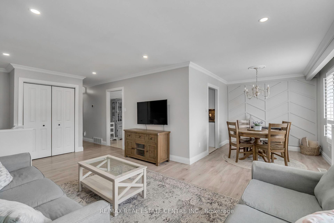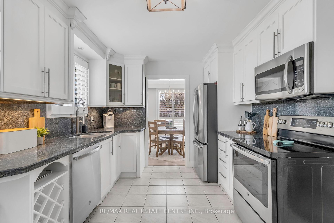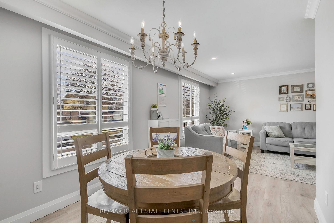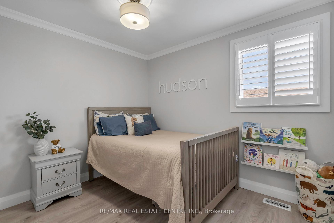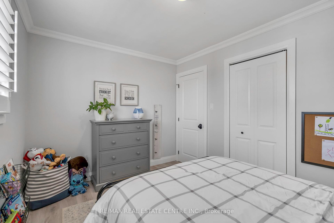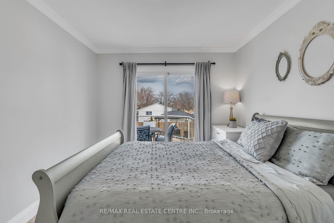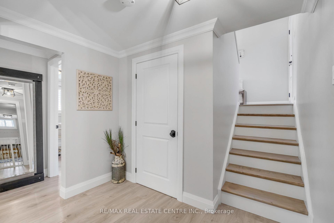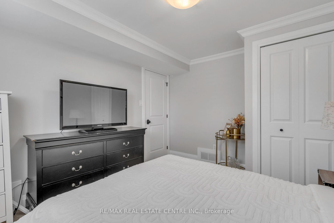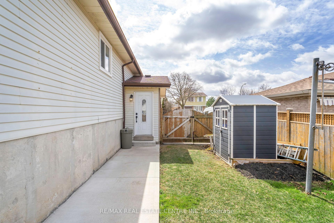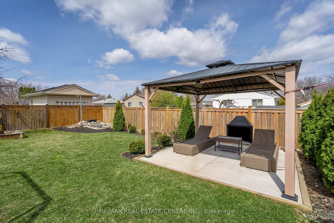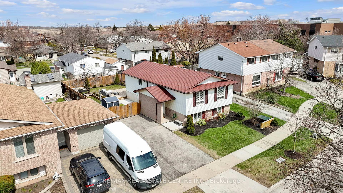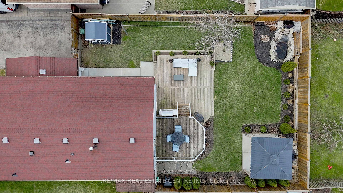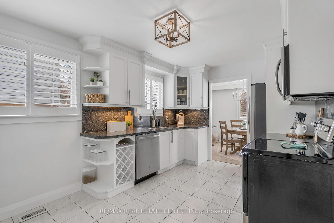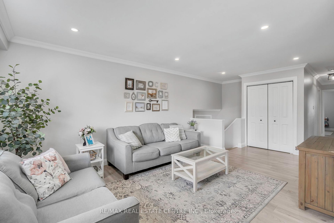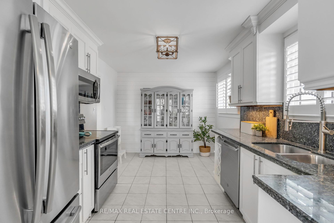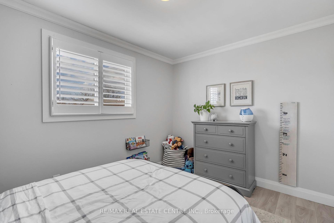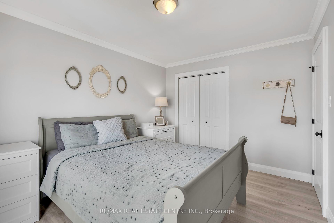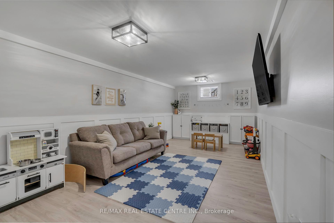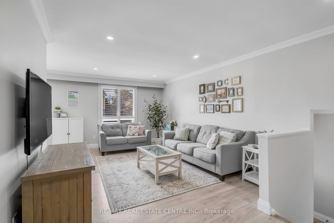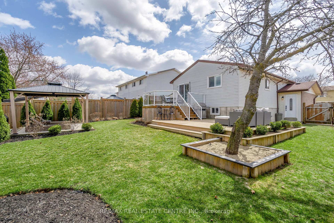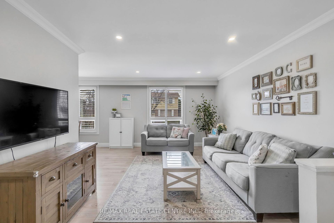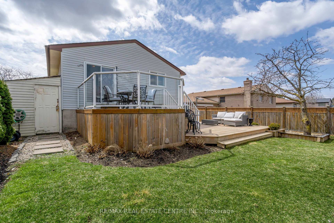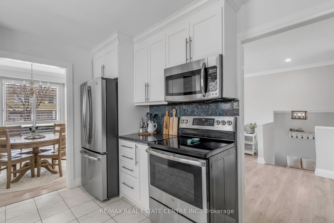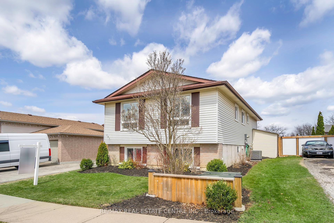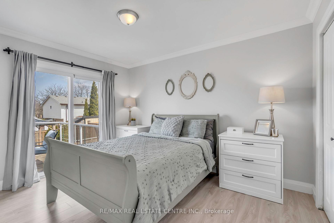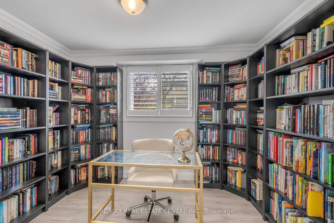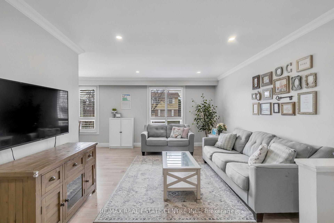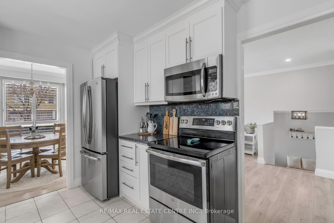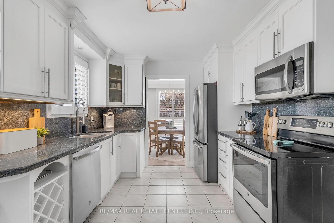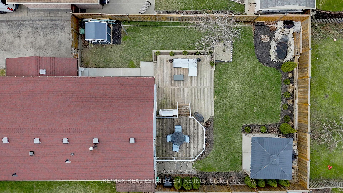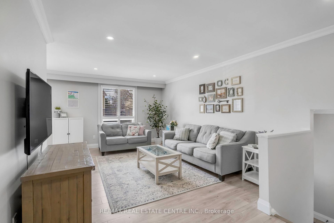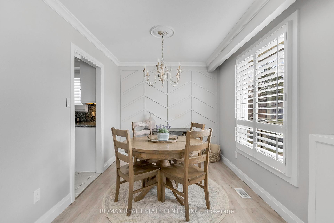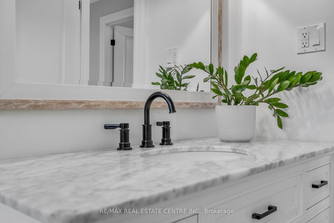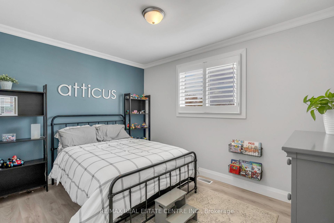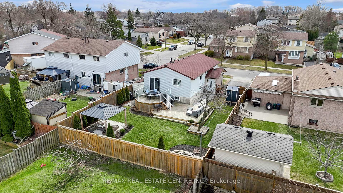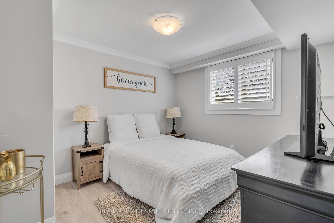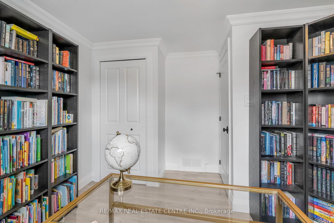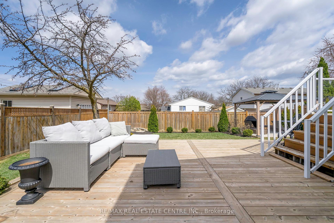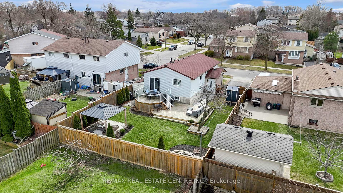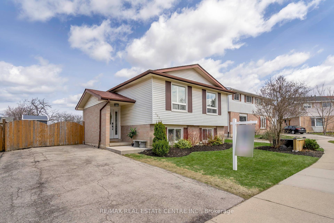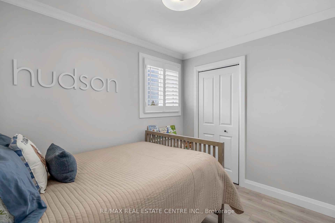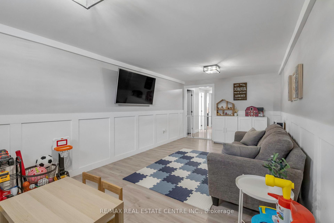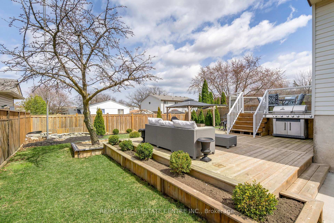$749,000
Available - For Sale
Listing ID: X12075305
101 Rand Stre , Hamilton, L8J 1A7, Hamilton
| Step into this bright and spacious raised bungalow, thoughtfully designed for a growing family. The main level boasts a functional layout with an inviting flow-featuring a large kitchen with room for a cozy breakfast nook, seamlessly connecting to the dining room and expansive family room. The fully finished basement, with its large windows, offers incredible versatility. With two additional bedrooms, this space is perfect for a playroom, home office, or guest accommodationstailored to your familys needs. Step outside from the primary bedroom or foyer into your private, fully landscaped backyard.Enjoy summer BBQ nights on the spacious deck, perfect for entertaining or simply unwinding in your own outdoor retreat. This home offers the perfect balance of space, function, and comfort, in a convenient location close to shopping schools and all necessary ammenitiesdont miss the opportunity to make it yours! |
| Price | $749,000 |
| Taxes: | $3906.31 |
| Assessment Year: | 2025 |
| Occupancy: | Owner |
| Address: | 101 Rand Stre , Hamilton, L8J 1A7, Hamilton |
| Directions/Cross Streets: | Mud Street and First Road West |
| Rooms: | 11 |
| Bedrooms: | 3 |
| Bedrooms +: | 2 |
| Family Room: | F |
| Basement: | Finished |
| Level/Floor | Room | Length(ft) | Width(ft) | Descriptions | |
| Room 1 | Main | Living Ro | 15.78 | 11.97 | |
| Room 2 | Main | Dining Ro | 8.07 | 10.36 | |
| Room 3 | Main | Kitchen | 14.07 | 10.07 | |
| Room 4 | Main | Bedroom | 12.89 | 9.97 | |
| Room 5 | Main | Bedroom 2 | 10.27 | 6.79 | |
| Room 6 | Main | Bedroom 3 | 9.28 | 11.97 | |
| Room 7 | Main | Bathroom | 4.92 | 9.97 | 4 Pc Bath |
| Room 8 | Basement | Bedroom 4 | 11.87 | 10.07 | |
| Room 9 | Basement | Bedroom 5 | 11.09 | 9.97 | |
| Room 10 | Basement | Bathroom | 4.92 | 9.91 | 3 Pc Bath |
| Room 11 | Basement | Laundry | 12.89 | 9.48 | |
| Room 12 | Basement | Utility R | 6.79 | 3.67 | |
| Room 13 | Basement | Cold Room | 12.07 | 9.58 | |
| Room 14 | Basement | Recreatio | 21.48 | 10.89 |
| Washroom Type | No. of Pieces | Level |
| Washroom Type 1 | 3 | Main |
| Washroom Type 2 | 3 | Basement |
| Washroom Type 3 | 0 | |
| Washroom Type 4 | 0 | |
| Washroom Type 5 | 0 |
| Total Area: | 0.00 |
| Property Type: | Detached |
| Style: | Bungalow |
| Exterior: | Brick, Vinyl Siding |
| Garage Type: | None |
| (Parking/)Drive: | Private |
| Drive Parking Spaces: | 3 |
| Park #1 | |
| Parking Type: | Private |
| Park #2 | |
| Parking Type: | Private |
| Pool: | None |
| Approximatly Square Footage: | 1100-1500 |
| CAC Included: | N |
| Water Included: | N |
| Cabel TV Included: | N |
| Common Elements Included: | N |
| Heat Included: | N |
| Parking Included: | N |
| Condo Tax Included: | N |
| Building Insurance Included: | N |
| Fireplace/Stove: | N |
| Heat Type: | Forced Air |
| Central Air Conditioning: | Central Air |
| Central Vac: | N |
| Laundry Level: | Syste |
| Ensuite Laundry: | F |
| Sewers: | Sewer |
$
%
Years
This calculator is for demonstration purposes only. Always consult a professional
financial advisor before making personal financial decisions.
| Although the information displayed is believed to be accurate, no warranties or representations are made of any kind. |
| RE/MAX REAL ESTATE CENTRE INC. |
|
|

Shaukat Malik, M.Sc
Broker Of Record
Dir:
647-575-1010
Bus:
416-400-9125
Fax:
1-866-516-3444
| Virtual Tour | Book Showing | Email a Friend |
Jump To:
At a Glance:
| Type: | Freehold - Detached |
| Area: | Hamilton |
| Municipality: | Hamilton |
| Neighbourhood: | Stoney Creek Mountain |
| Style: | Bungalow |
| Tax: | $3,906.31 |
| Beds: | 3+2 |
| Baths: | 2 |
| Fireplace: | N |
| Pool: | None |
Locatin Map:
Payment Calculator:

