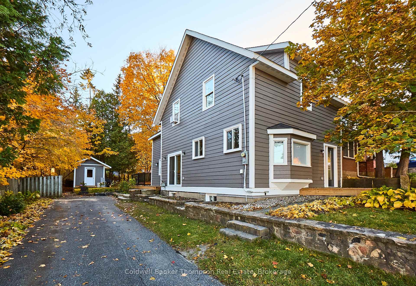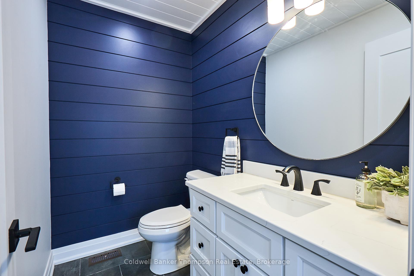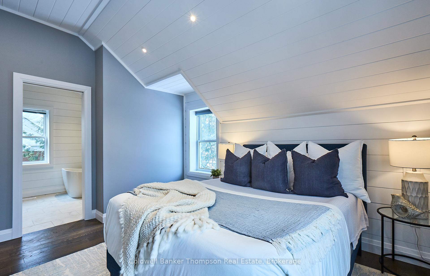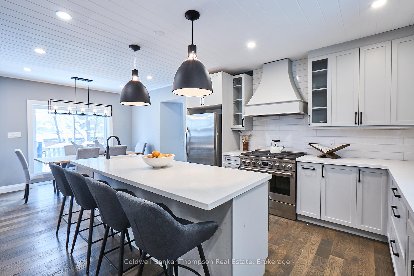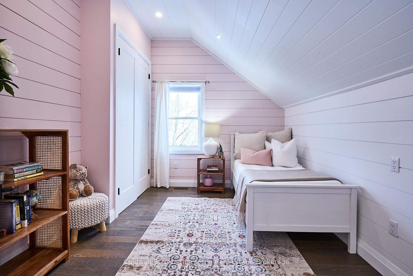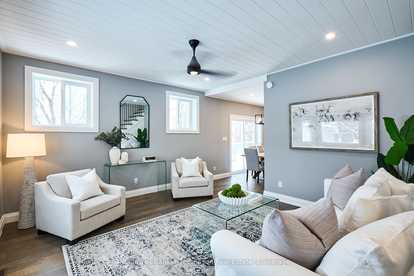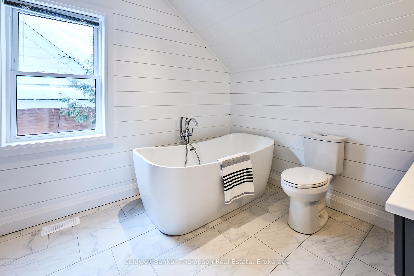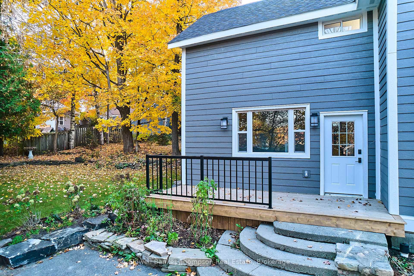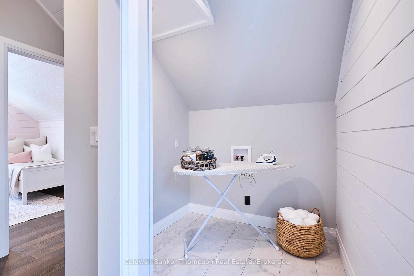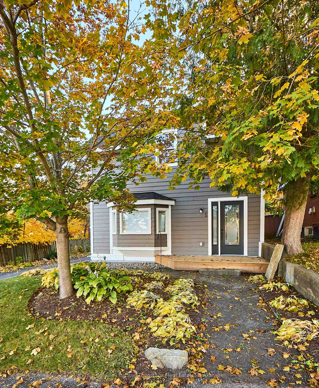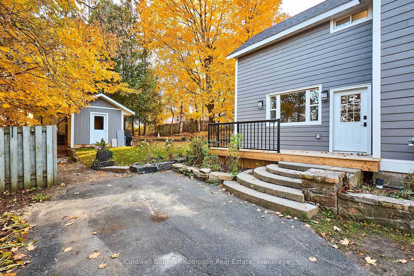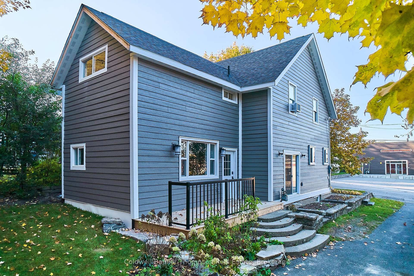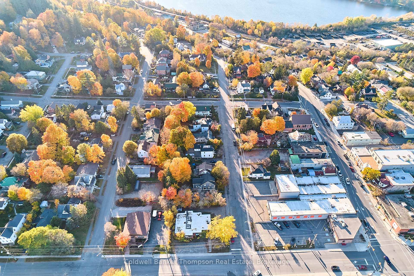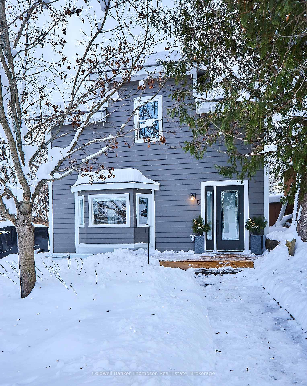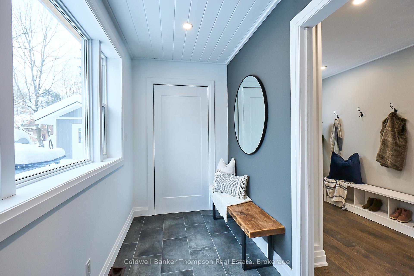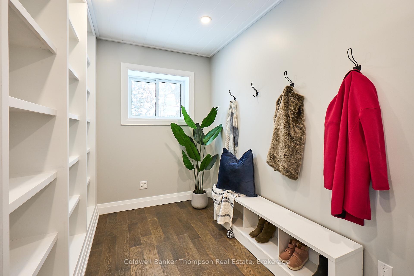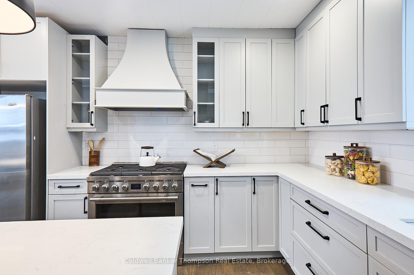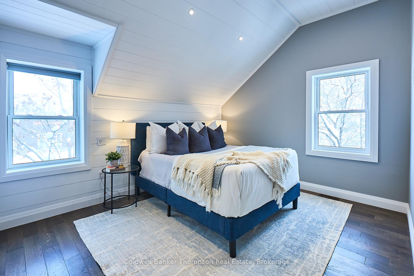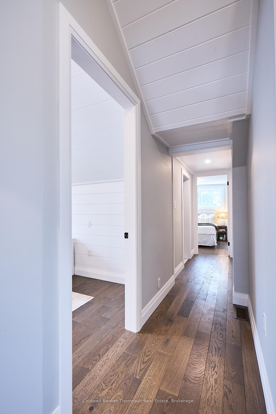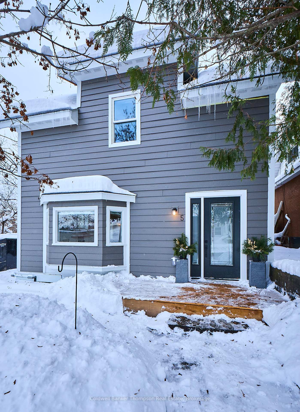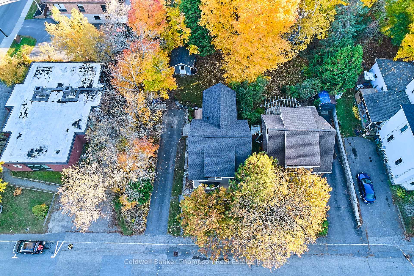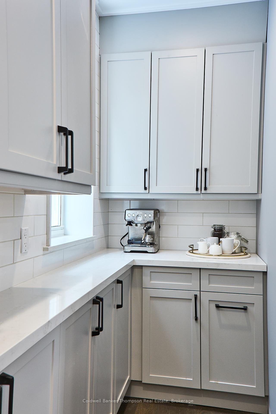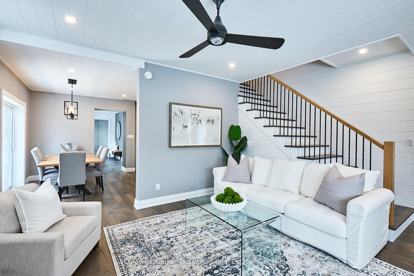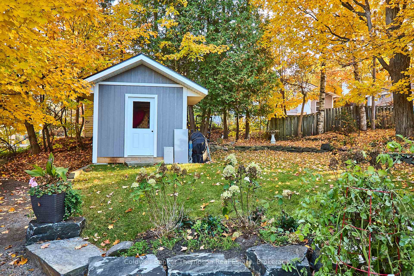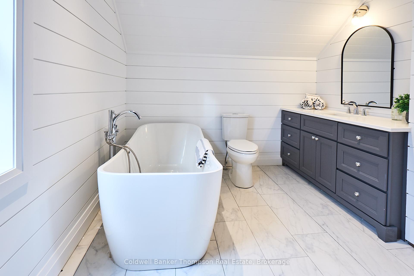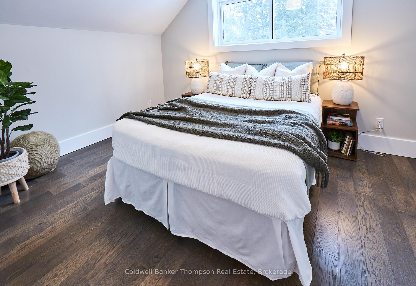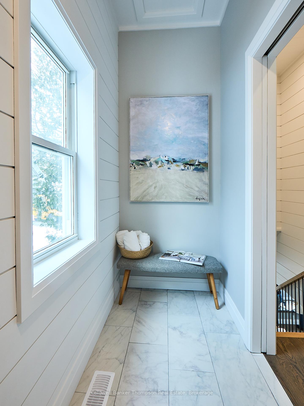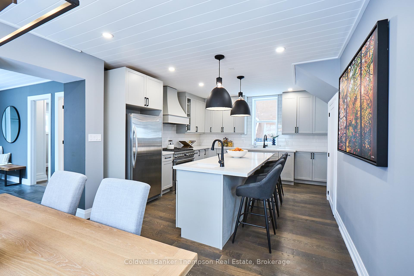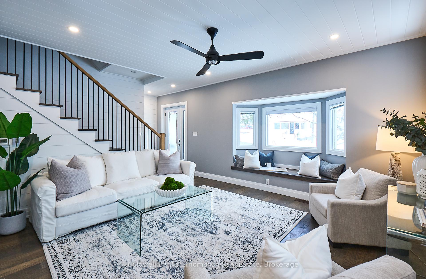$729,000
Available - For Sale
Listing ID: X12011114
5 Minerva Stre , Huntsville, P1H 1W4, Muskoka
| Welcome to 5 Minerva Street in Huntsville, a landmark home that has been lovingly transformed and updated into a modern offering that will impress the most discerning of buyers. Offering the unique opportunity of being located in true walking distance to the vibrant downtown core of historic Huntsville to have a taste of urban small-town living with a treed oasis of a rear yard as a place to enjoy. Upon entering the home, you will be wowed by the complete renovation that has respected the charm of the original home but brought it to its current state of polished design and is a modern gem. Beautiful windows throughout flood the home with natural light showcasing the spaces, notably the redesigned large kitchen with loads of cabinetry, the hardwood floors, the shiplap accents and spacious entry and coat room on the main level. The second storey presents the same soaring ceilings with three bedrooms including generous primary suite, two additional bedrooms, further full bath and spacious laundry room. The lower level of the home is an opportunity for more storage or continuation of finishing a space to add a family room or play room conveniently located off the kitchen. Framed by beautiful mature trees, the curb appeal is lovely and welcomes you in at first glance. |
| Price | $729,000 |
| Taxes: | $2475.22 |
| Occupancy: | Vacant |
| Address: | 5 Minerva Stre , Huntsville, P1H 1W4, Muskoka |
| Acreage: | < .50 |
| Directions/Cross Streets: | Centre Street S |
| Rooms: | 6 |
| Bedrooms: | 3 |
| Bedrooms +: | 0 |
| Family Room: | F |
| Basement: | Partially Fi |
| Level/Floor | Room | Length(ft) | Width(ft) | Descriptions | |
| Room 1 | Main | Foyer | 18.7 | 5.9 | Tile Floor, W/O To Deck |
| Room 2 | Main | Mud Room | 11.81 | 7.54 | |
| Room 3 | Main | Bathroom | 7.22 | 4.59 | 2 Pc Bath |
| Room 4 | Main | Living Ro | 15.74 | 13.78 | Bay Window |
| Room 5 | Main | Kitchen | 22.63 | 11.81 | Combined w/Dining |
| Room 6 | Second | Laundry | 10.82 | 6.56 | |
| Room 7 | Second | Primary B | 14.43 | 11.48 | Walk-In Closet(s) |
| Room 8 | Second | Bathroom | 8.86 | 8.53 | 4 Pc Ensuite, Tile Floor |
| Room 9 | Second | Bedroom | 12.79 | 10.17 | |
| Room 10 | Second | Bedroom 2 | 12.79 | 8.86 | |
| Room 11 | Second | Bathroom | 7.22 | 6.89 | 4 Pc Bath |
| Washroom Type | No. of Pieces | Level |
| Washroom Type 1 | 2 | |
| Washroom Type 2 | 4 | |
| Washroom Type 3 | 3 | |
| Washroom Type 4 | 0 | |
| Washroom Type 5 | 0 |
| Total Area: | 0.00 |
| Approximatly Age: | 100+ |
| Property Type: | Detached |
| Style: | 2-Storey |
| Exterior: | Wood |
| Garage Type: | None |
| (Parking/)Drive: | Private |
| Drive Parking Spaces: | 3 |
| Park #1 | |
| Parking Type: | Private |
| Park #2 | |
| Parking Type: | Private |
| Pool: | None |
| Other Structures: | Shed |
| Approximatly Age: | 100+ |
| Approximatly Square Footage: | 1500-2000 |
| Property Features: | Place Of Wor, Public Transit |
| CAC Included: | N |
| Water Included: | N |
| Cabel TV Included: | N |
| Common Elements Included: | N |
| Heat Included: | N |
| Parking Included: | N |
| Condo Tax Included: | N |
| Building Insurance Included: | N |
| Fireplace/Stove: | N |
| Heat Type: | Forced Air |
| Central Air Conditioning: | Window Unit |
| Central Vac: | N |
| Laundry Level: | Syste |
| Ensuite Laundry: | F |
| Sewers: | Sewer |
$
%
Years
This calculator is for demonstration purposes only. Always consult a professional
financial advisor before making personal financial decisions.
| Although the information displayed is believed to be accurate, no warranties or representations are made of any kind. |
| Coldwell Banker Thompson Real Estate |
|
|

Shaukat Malik, M.Sc
Broker Of Record
Dir:
647-575-1010
Bus:
416-400-9125
Fax:
1-866-516-3444
| Book Showing | Email a Friend |
Jump To:
At a Glance:
| Type: | Freehold - Detached |
| Area: | Muskoka |
| Municipality: | Huntsville |
| Neighbourhood: | Chaffey |
| Style: | 2-Storey |
| Approximate Age: | 100+ |
| Tax: | $2,475.22 |
| Beds: | 3 |
| Baths: | 3 |
| Fireplace: | N |
| Pool: | None |
Locatin Map:
Payment Calculator:

