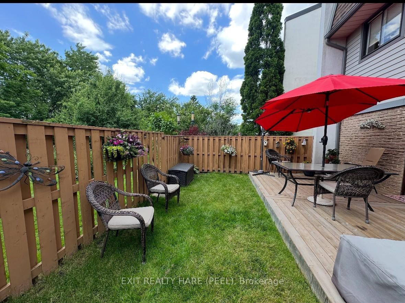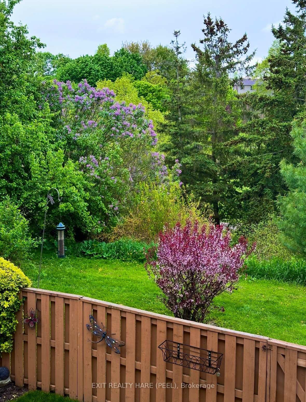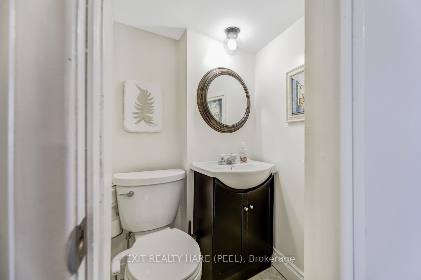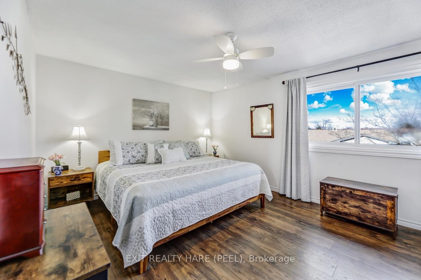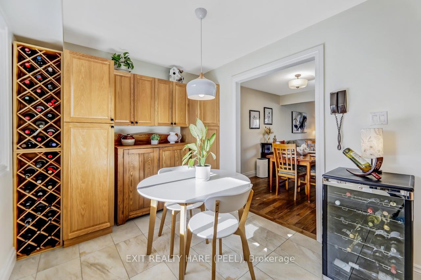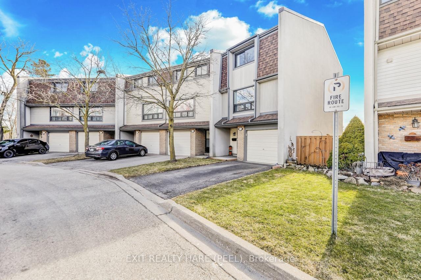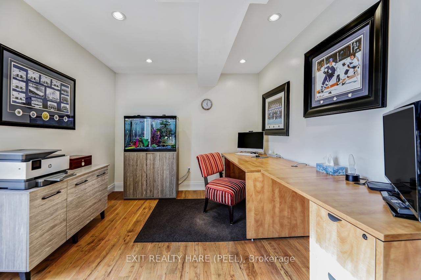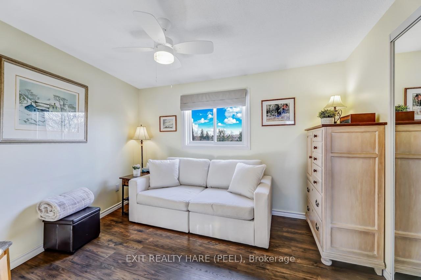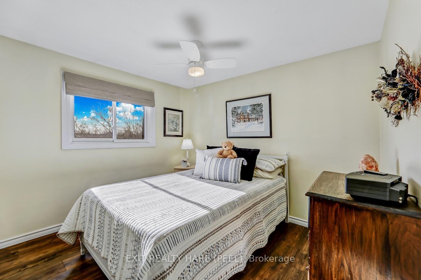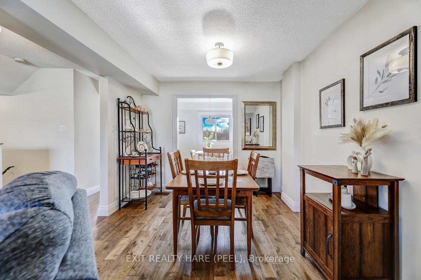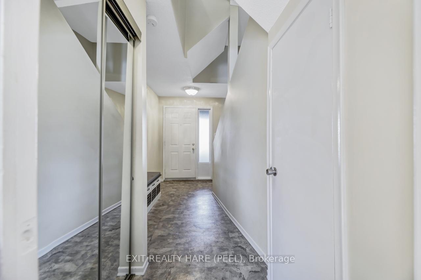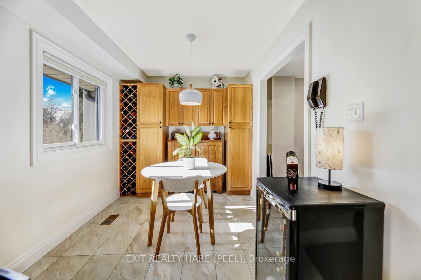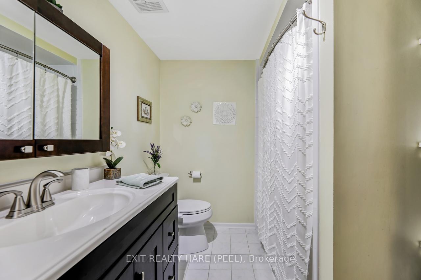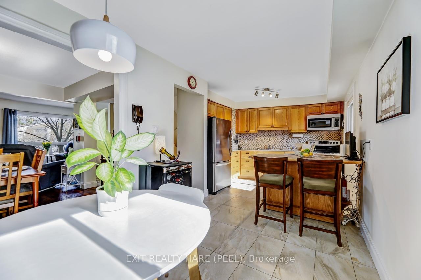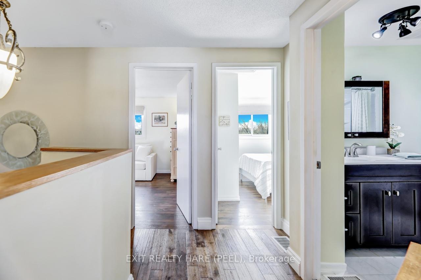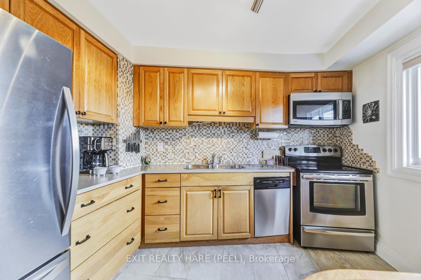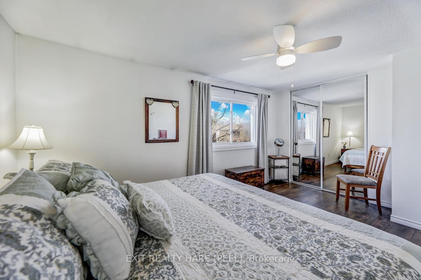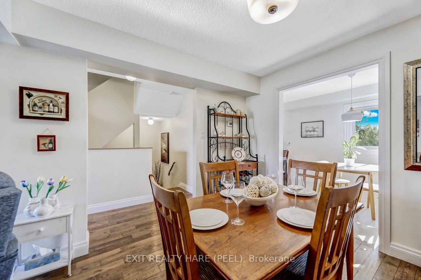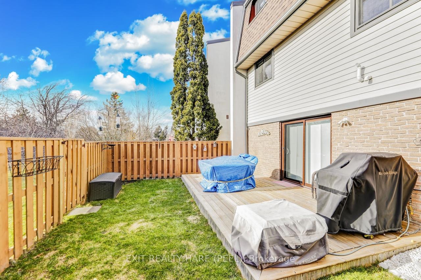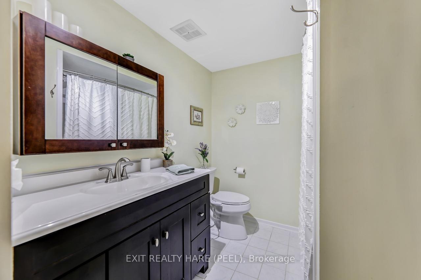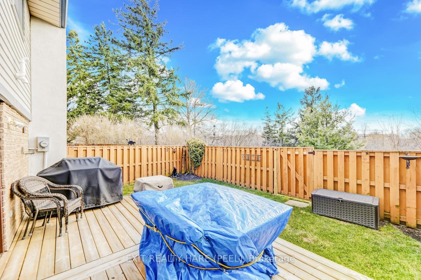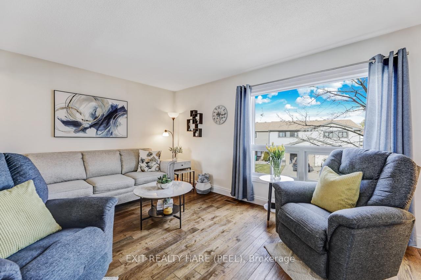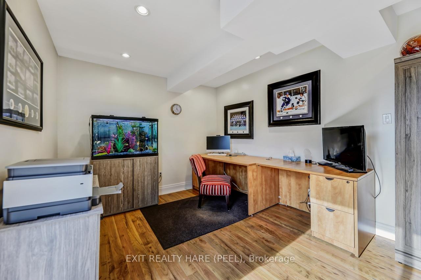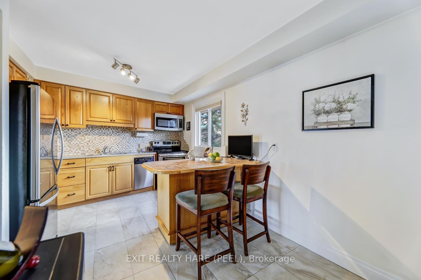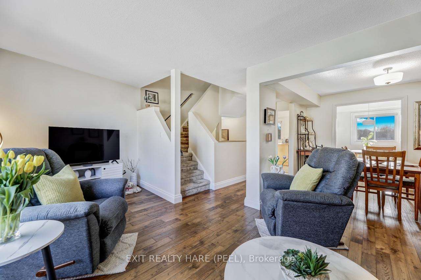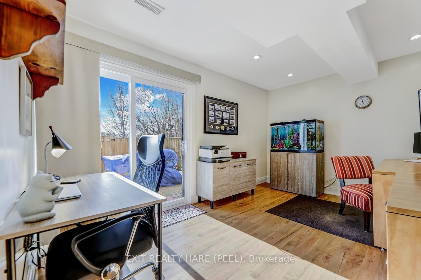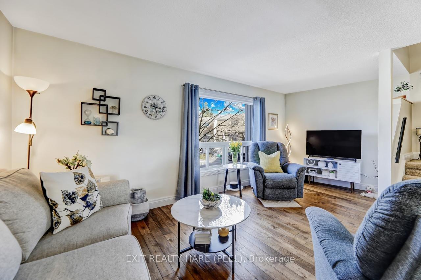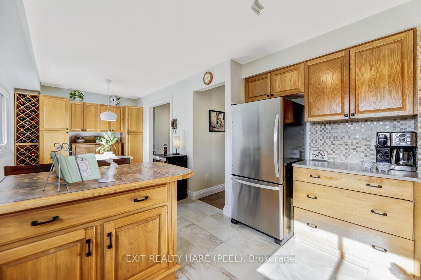$685,000
Available - For Sale
Listing ID: W12075644
43 Ashton Cres , Brampton, L6S 3J9, Peel
| Open House this Saturday April 19th from 2 pm to 4 pm. Experience the joy of ownership in this charming three-bedroom end unit townhouse showcasing true pride of ownership. Enjoy the tastefully decorated neutral interiors, complemented by hardwood flooring on the main level and stainless steel appliances in the spacious sun drenched kitchen. The versatile office/family room offers a walkout to a secluded backyard, backing onto a serene greenbelt and welcoming a delightful variety of birds creating a haven for birdwatching enthusiasts and enjoy cooling off in the summer months in the community outdoor pool. |
| Price | $685,000 |
| Taxes: | $3420.17 |
| Assessment Year: | 2024 |
| Occupancy: | Owner |
| Address: | 43 Ashton Cres , Brampton, L6S 3J9, Peel |
| Postal Code: | L6S 3J9 |
| Province/State: | Peel |
| Directions/Cross Streets: | North Park Dr and Dixie Rd |
| Level/Floor | Room | Length(ft) | Width(ft) | Descriptions | |
| Room 1 | Main | Utility R | 9.18 | 9.68 | |
| Room 2 | Main | Office | 13.58 | 9.35 | |
| Room 3 | Main | Foyer | 7.54 | 15.22 | |
| Room 4 | Second | Kitchen | 13.25 | 9.97 | |
| Room 5 | Second | Breakfast | 9.51 | 7.97 | |
| Room 6 | Second | Dining Ro | 10.1 | 8.92 | |
| Room 7 | Second | Living Ro | 19.48 | 11.68 | |
| Room 8 | Third | Primary B | 16.37 | 10.86 | |
| Room 9 | Third | Bedroom 2 | 11.18 | 10 | |
| Room 10 | Third | Bedroom 3 | 11.25 | 10 |
| Washroom Type | No. of Pieces | Level |
| Washroom Type 1 | 2 | Basement |
| Washroom Type 2 | 4 | Second |
| Washroom Type 3 | 0 | |
| Washroom Type 4 | 0 | |
| Washroom Type 5 | 0 | |
| Washroom Type 6 | 2 | Basement |
| Washroom Type 7 | 4 | Second |
| Washroom Type 8 | 0 | |
| Washroom Type 9 | 0 | |
| Washroom Type 10 | 0 | |
| Washroom Type 11 | 2 | Basement |
| Washroom Type 12 | 4 | Second |
| Washroom Type 13 | 0 | |
| Washroom Type 14 | 0 | |
| Washroom Type 15 | 0 | |
| Washroom Type 16 | 2 | Basement |
| Washroom Type 17 | 4 | Second |
| Washroom Type 18 | 0 | |
| Washroom Type 19 | 0 | |
| Washroom Type 20 | 0 |
| Total Area: | 0.00 |
| Approximatly Age: | 31-50 |
| Sprinklers: | Carb |
| Washrooms: | 2 |
| Heat Type: | Forced Air |
| Central Air Conditioning: | Central Air |
$
%
Years
This calculator is for demonstration purposes only. Always consult a professional
financial advisor before making personal financial decisions.
| Although the information displayed is believed to be accurate, no warranties or representations are made of any kind. |
| EXIT REALTY HARE (PEEL) |
|
|

Shaukat Malik, M.Sc
Broker Of Record
Dir:
647-575-1010
Bus:
416-400-9125
Fax:
1-866-516-3444
| Virtual Tour | Book Showing | Email a Friend |
Jump To:
At a Glance:
| Type: | Com - Condo Townhouse |
| Area: | Peel |
| Municipality: | Brampton |
| Neighbourhood: | Central Park |
| Style: | 2-Storey |
| Approximate Age: | 31-50 |
| Tax: | $3,420.17 |
| Maintenance Fee: | $608.88 |
| Beds: | 3 |
| Baths: | 2 |
| Fireplace: | N |
Locatin Map:
Payment Calculator:

