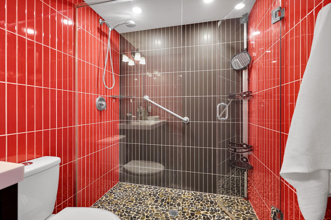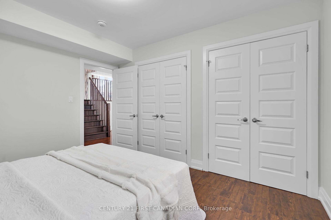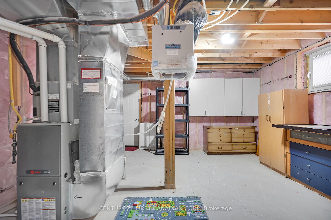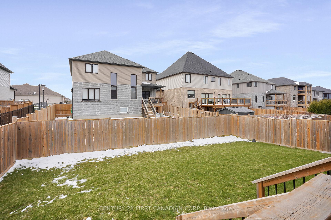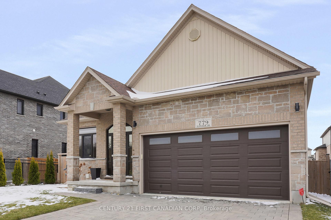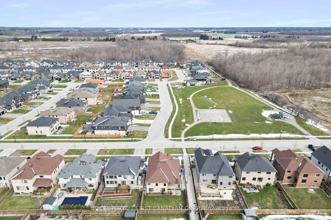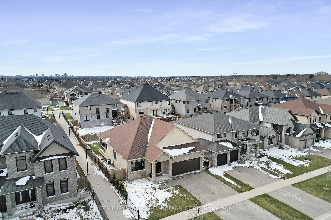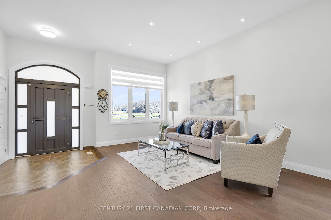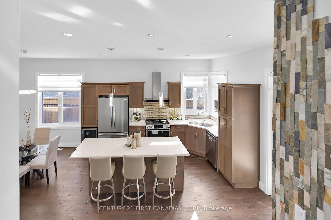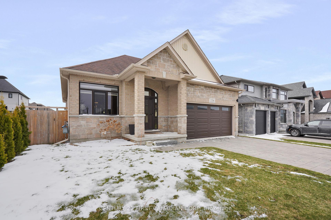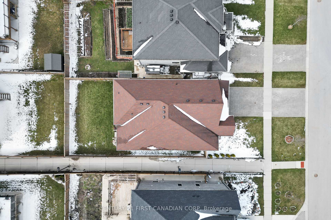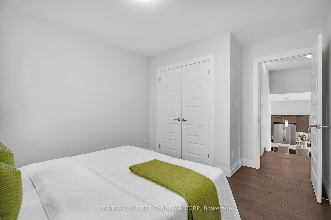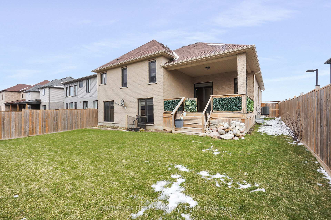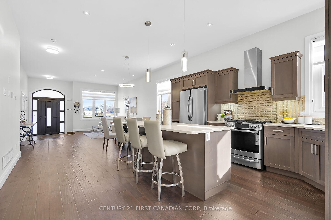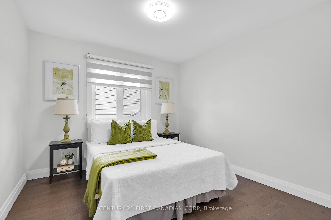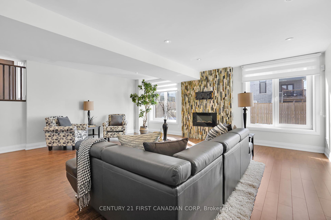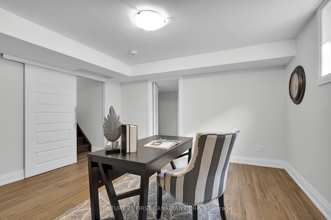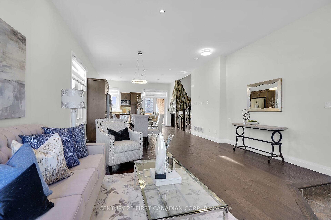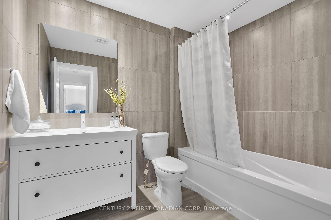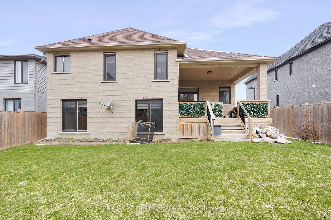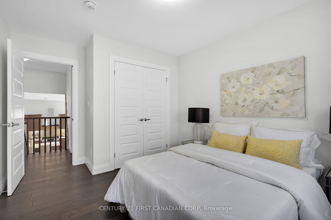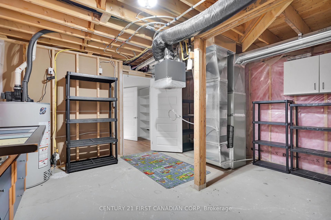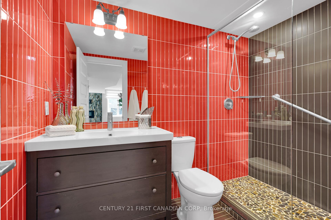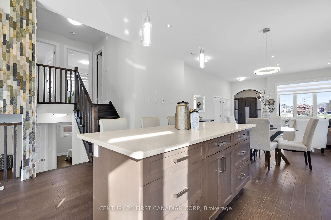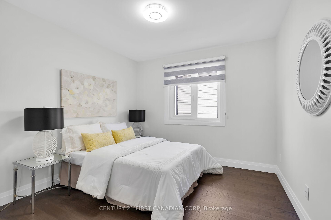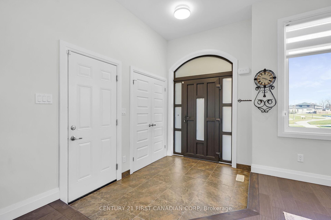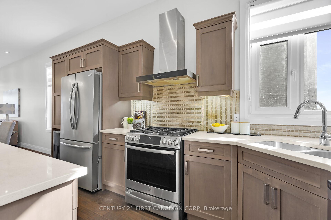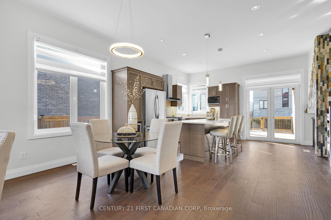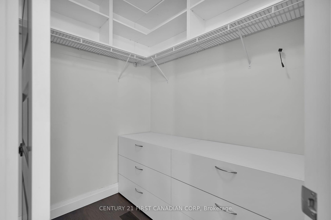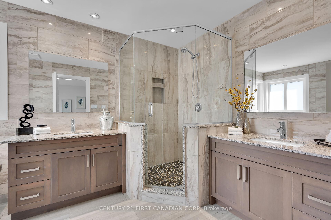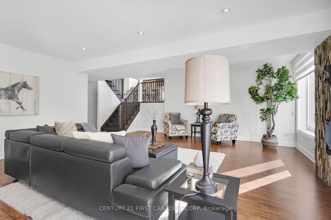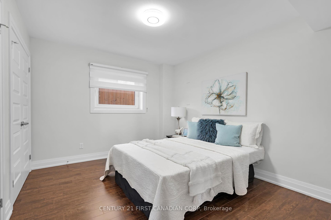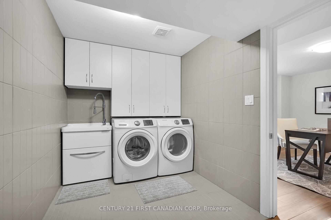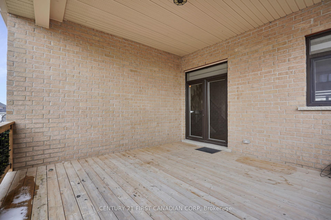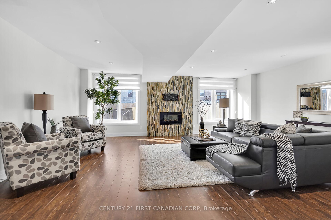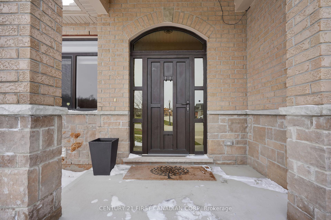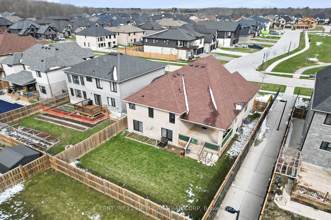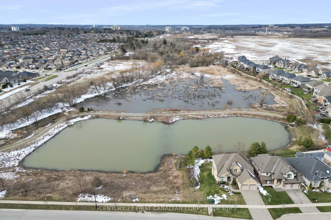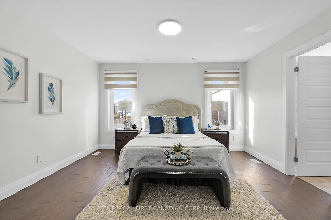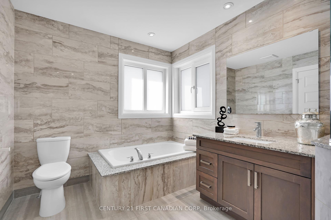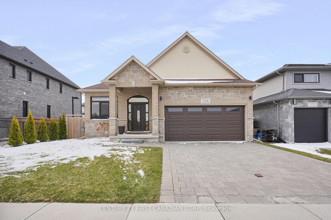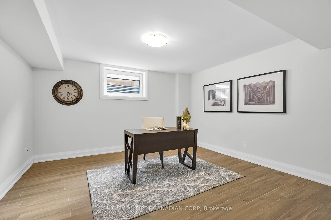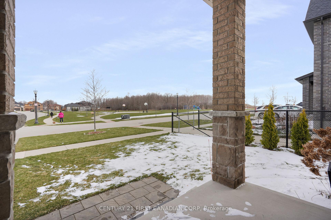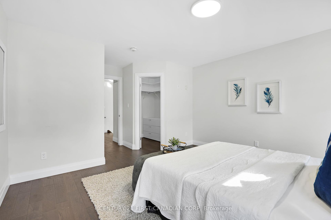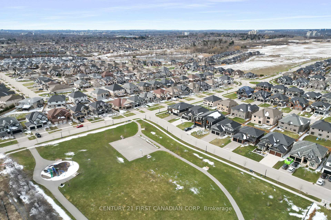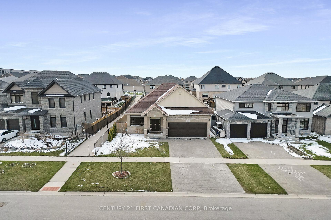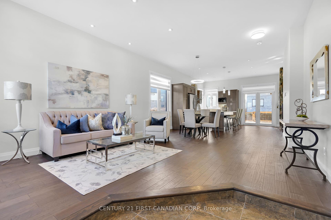$1,049,900
Available - For Sale
Listing ID: X12074192
779 Superior Driv , London, N5X 3Z1, Middlesex
| Welcome to 779 Superior Dr.! This stunning brick and stone 4-level side-split, with nearly 3,000 sq ft, blends modern and traditional styles and is perfect for multi-generational living. Located in the desirable Uplands North, this home features 10-foot ceilings on the main floor, an open-concept living room, and a gourmet eat-in kitchen with high-end European doors, windows, stainless steel appliances, and a large island. Enjoy the spacious covered deck and fully fenced backyard, along with hidden upgrades like enhanced insulation on exterior frames and doors. Upstairs, you'll find 3 spacious bedrooms, including the master suite with a 5-pieceen-suite and custom walk-in closet. The lower level includes a bright family room with a fireplace, a large bedroom with double closets, and a 3-piece bathroom. The basement has another bedroom, a separate laundry room, and a large utility room. The custom-built double garage features 15-foot ceilings and extra space. The driveway can fit 4 cars, and every window and door has a 20% UV tint for added comfort and efficiency. This home is ideally located close to Masonville Mall, Western University, top-rated schools, restaurants, trails, and grocery stores. Its a must-see property in a prime location with quick closing available. Book your showing today! |
| Price | $1,049,900 |
| Taxes: | $6135.00 |
| Assessment Year: | 2024 |
| Occupancy: | Vacant |
| Address: | 779 Superior Driv , London, N5X 3Z1, Middlesex |
| Acreage: | < .50 |
| Directions/Cross Streets: | Canvas Way/Superior |
| Rooms: | 11 |
| Bedrooms: | 3 |
| Bedrooms +: | 2 |
| Family Room: | F |
| Basement: | Finished |
| Level/Floor | Room | Length(ft) | Width(ft) | Descriptions | |
| Room 1 | Main | Living Ro | 21.58 | 15.48 | Open Concept |
| Room 2 | Second | Primary B | 16.99 | 13.48 | |
| Room 3 | Second | Bedroom 2 | 12.92 | 10.17 | |
| Room 4 | Second | Bedroom 3 | 12.92 | 10.23 | |
| Room 5 | Lower | Family Ro | 26.5 | 21.65 | |
| Room 6 | Lower | Bedroom 4 | 12.17 | 10.33 | |
| Room 7 | Basement | Laundry | 23.78 | 22.89 | |
| Room 8 | Second | Bathroom | 5 Pc Ensuite | ||
| Room 9 | Second | Bathroom | 4 Pc Bath | ||
| Room 10 | Lower | Bathroom | 3 Pc Bath |
| Washroom Type | No. of Pieces | Level |
| Washroom Type 1 | 5 | Second |
| Washroom Type 2 | 4 | Second |
| Washroom Type 3 | 3 | Basement |
| Washroom Type 4 | 0 | |
| Washroom Type 5 | 0 |
| Total Area: | 0.00 |
| Approximatly Age: | 6-15 |
| Property Type: | Detached |
| Style: | Sidesplit 4 |
| Exterior: | Brick, Stone |
| Garage Type: | Attached |
| (Parking/)Drive: | Private |
| Drive Parking Spaces: | 4 |
| Park #1 | |
| Parking Type: | Private |
| Park #2 | |
| Parking Type: | Private |
| Pool: | None |
| Other Structures: | Other |
| Approximatly Age: | 6-15 |
| Approximatly Square Footage: | 2000-2500 |
| Property Features: | Lake/Pond, Park |
| CAC Included: | N |
| Water Included: | N |
| Cabel TV Included: | N |
| Common Elements Included: | N |
| Heat Included: | N |
| Parking Included: | N |
| Condo Tax Included: | N |
| Building Insurance Included: | N |
| Fireplace/Stove: | Y |
| Heat Type: | Forced Air |
| Central Air Conditioning: | Central Air |
| Central Vac: | N |
| Laundry Level: | Syste |
| Ensuite Laundry: | F |
| Elevator Lift: | False |
| Sewers: | Sewer |
$
%
Years
This calculator is for demonstration purposes only. Always consult a professional
financial advisor before making personal financial decisions.
| Although the information displayed is believed to be accurate, no warranties or representations are made of any kind. |
| CENTURY 21 FIRST CANADIAN CORP |
|
|

Shaukat Malik, M.Sc
Broker Of Record
Dir:
647-575-1010
Bus:
416-400-9125
Fax:
1-866-516-3444
| Virtual Tour | Book Showing | Email a Friend |
Jump To:
At a Glance:
| Type: | Freehold - Detached |
| Area: | Middlesex |
| Municipality: | London |
| Neighbourhood: | North B |
| Style: | Sidesplit 4 |
| Approximate Age: | 6-15 |
| Tax: | $6,135 |
| Beds: | 3+2 |
| Baths: | 3 |
| Fireplace: | Y |
| Pool: | None |
Locatin Map:
Payment Calculator:

