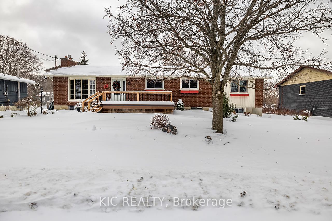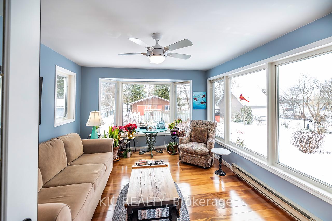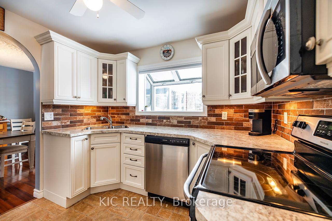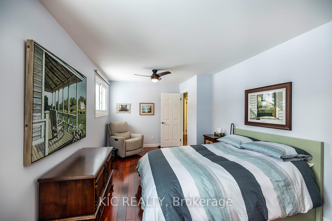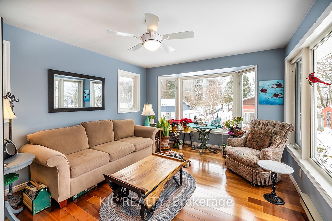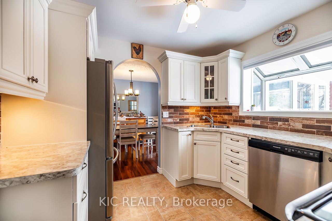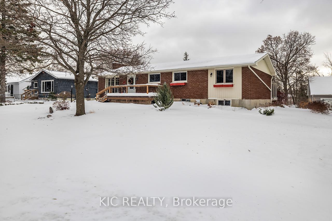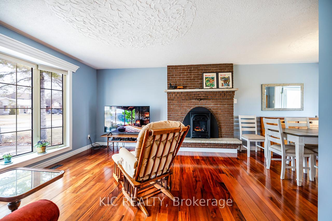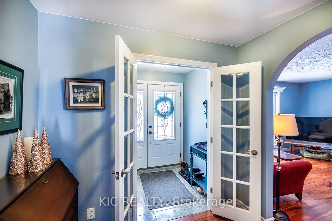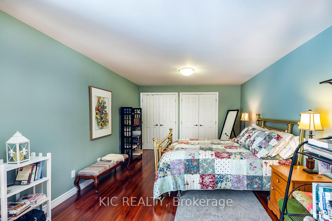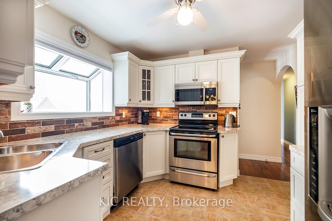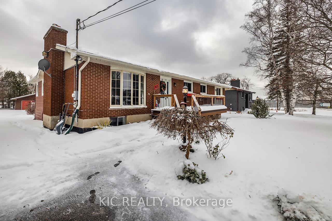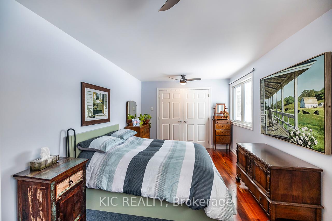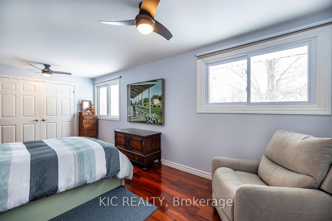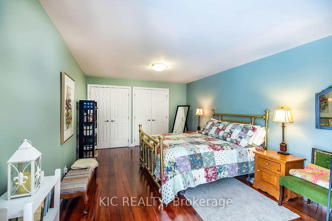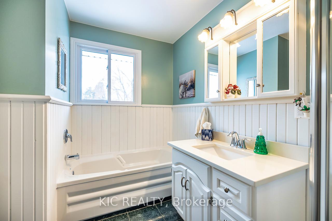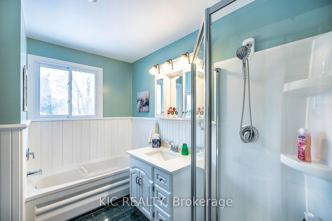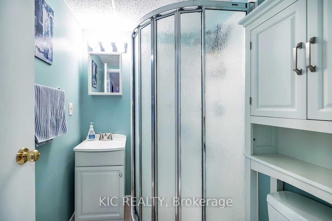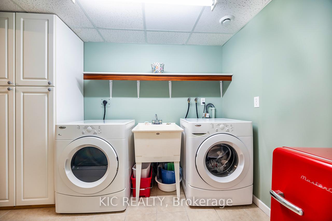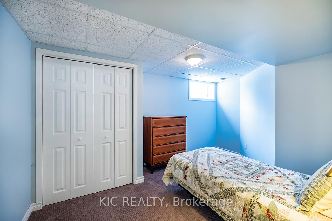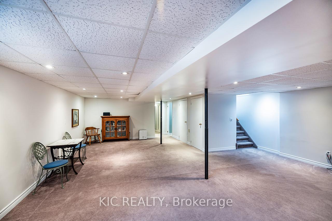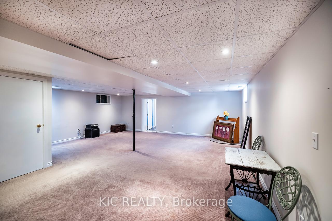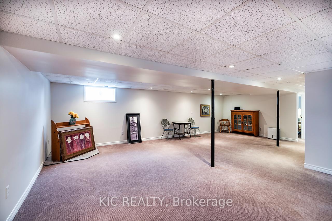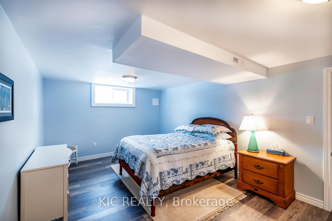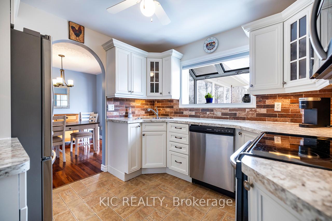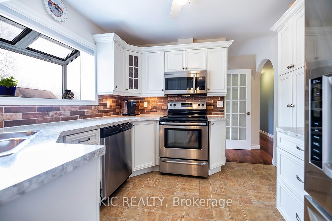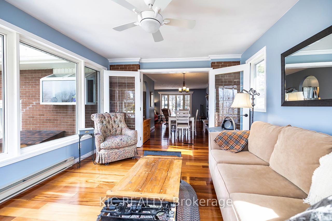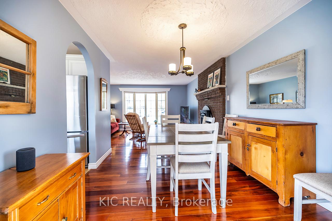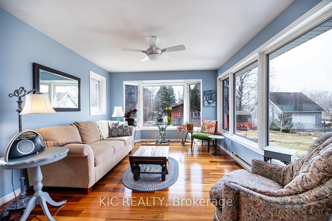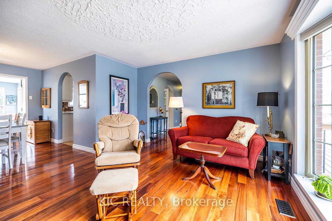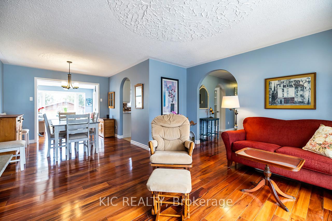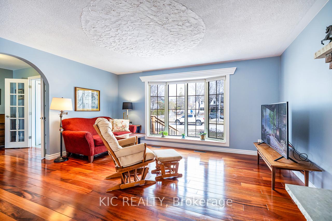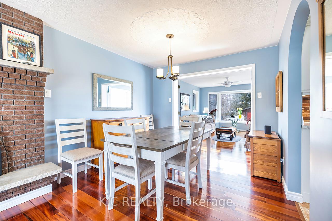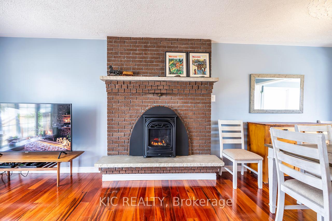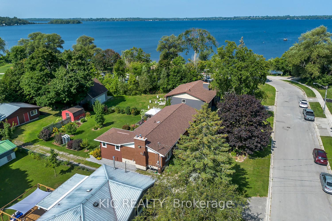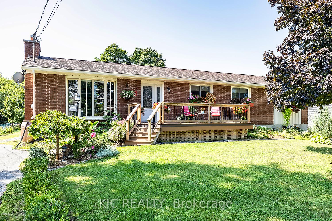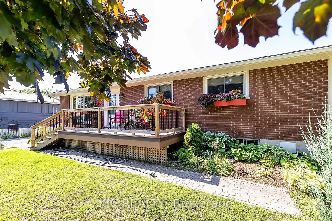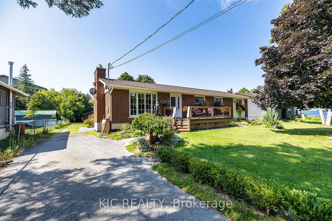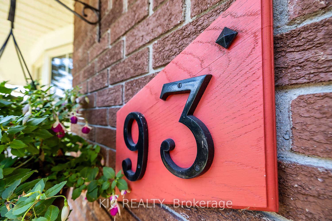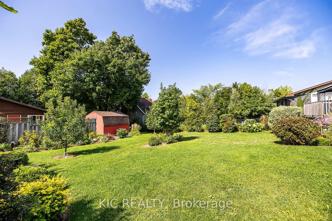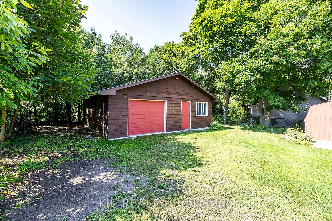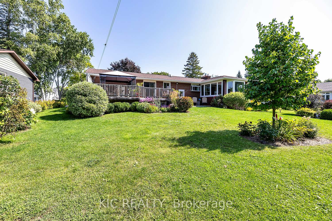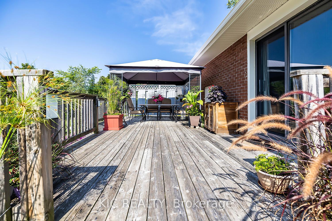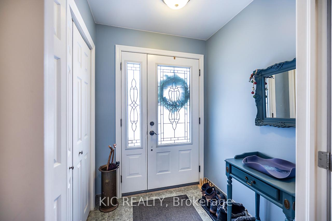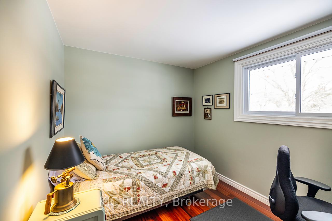$834,900
Available - For Sale
Listing ID: X12065509
93 Bond Stre West , Kawartha Lakes, K0M 1N0, Kawartha Lakes
| Opportunity knocks! Super raised bungalow, with in-law potential just steps from Cameron Lake literally! Amazing waterfront community, walk to the beach, the Victoria Trail and downtown Fenelon Falls in just minutes for shops and dining. View the lake from both your front porch and back deck! This home features 3 bedroomss on main level and 2 additional bedroomss in the fully finished basement with separate entrance! Perfect for extended family, perhaps income as a rental or even Air BnB! Meticulously kept, large, welcoming rooms, livingroom with gas fireplace and adjacent dining withdouble door entry to 4 season sunroom! Loads of natural light! Primary bedroom is very spacious with sliding glass walkout to deck overlooking beautifully kept back garden! Bedroom 2 could be a second master it is so large! Bedroom 3 is cozy and great for guests! Charming kitchen with updated appliances. Basement has spacious rec room area, 2 bedrooms and 3 piece bath! Tons of storage and could easily be turned into in-law suite, or whatever you need! Oversized lot has beautiful gardens, plenty of parking and a large 1.5 detached garage with electric gdo and hydro! Why not have the waterfront life, without the cost of actual waterfront!!! It's all here!! Home features newer gas furnace plus heat pump for savings on heating and cooling! |
| Price | $834,900 |
| Taxes: | $3048.00 |
| Assessment Year: | 2024 |
| Occupancy: | Owner |
| Address: | 93 Bond Stre West , Kawartha Lakes, K0M 1N0, Kawartha Lakes |
| Acreage: | .50-1.99 |
| Directions/Cross Streets: | John/Bond |
| Rooms: | 9 |
| Rooms +: | 5 |
| Bedrooms: | 3 |
| Bedrooms +: | 2 |
| Family Room: | F |
| Basement: | Separate Ent, Finished |
| Level/Floor | Room | Length(ft) | Width(ft) | Descriptions | |
| Room 1 | Main | Living Ro | 14.69 | 13.38 | Gas Fireplace, Picture Window, Hardwood Floor |
| Room 2 | Main | Dining Ro | 10.23 | 9.74 | Hardwood Floor, Open Concept, W/O To Sunroom |
| Room 3 | Main | Sunroom | 11.51 | 15.19 | Overlooks Backyard |
| Room 4 | Main | Kitchen | 9.77 | 9.61 | Greenhouse Window, B/I Dishwasher, B/I Microwave |
| Room 5 | Main | Primary B | 20.7 | 11.87 | W/O To Deck, Hardwood Floor, Double Closet |
| Room 6 | Main | Bedroom 2 | 19.58 | 8.69 | Large Window, Hardwood Floor, Double Closet |
| Room 7 | Main | Bedroom 3 | 8.69 | 10.66 | Hardwood Floor, Window, Closet |
| Room 8 | Main | Bathroom | 6.49 | 10 | 4 Pc Bath, Large Window, Separate Shower |
| Room 9 | Main | Foyer | 5.84 | 8.46 | Double Doors, Hardwood Floor |
| Room 10 | Basement | Recreatio | 26.63 | 21.62 | Broadloom, Window |
| Room 11 | Basement | Bedroom 4 | 17.22 | 11.09 | Laminate, Window, Closet |
| Room 12 | Basement | Bedroom 5 | 13.12 | 10.69 | Broadloom, Window, Closet |
| Room 13 | Basement | Bathroom | 5.08 | 6.07 | 3 Pc Bath, Ceramic Floor |
| Room 14 | Basement | Laundry | 7.18 | 12.14 | Ceramic Floor |
| Washroom Type | No. of Pieces | Level |
| Washroom Type 1 | 4 | Main |
| Washroom Type 2 | 3 | Basement |
| Washroom Type 3 | 0 | |
| Washroom Type 4 | 0 | |
| Washroom Type 5 | 0 | |
| Washroom Type 6 | 4 | Main |
| Washroom Type 7 | 3 | Basement |
| Washroom Type 8 | 0 | |
| Washroom Type 9 | 0 | |
| Washroom Type 10 | 0 | |
| Washroom Type 11 | 4 | Main |
| Washroom Type 12 | 3 | Basement |
| Washroom Type 13 | 0 | |
| Washroom Type 14 | 0 | |
| Washroom Type 15 | 0 |
| Total Area: | 0.00 |
| Property Type: | Detached |
| Style: | Bungalow-Raised |
| Exterior: | Brick, Vinyl Siding |
| Garage Type: | Detached |
| (Parking/)Drive: | Private |
| Drive Parking Spaces: | 6 |
| Park #1 | |
| Parking Type: | Private |
| Park #2 | |
| Parking Type: | Private |
| Pool: | None |
| Other Structures: | Garden Shed |
| Approximatly Square Footage: | 1500-2000 |
| Property Features: | Park, Waterfront |
| CAC Included: | N |
| Water Included: | N |
| Cabel TV Included: | N |
| Common Elements Included: | N |
| Heat Included: | N |
| Parking Included: | N |
| Condo Tax Included: | N |
| Building Insurance Included: | N |
| Fireplace/Stove: | Y |
| Heat Type: | Forced Air |
| Central Air Conditioning: | Central Air |
| Central Vac: | N |
| Laundry Level: | Syste |
| Ensuite Laundry: | F |
| Sewers: | Sewer |
| Utilities-Cable: | A |
| Utilities-Hydro: | Y |
$
%
Years
This calculator is for demonstration purposes only. Always consult a professional
financial advisor before making personal financial decisions.
| Although the information displayed is believed to be accurate, no warranties or representations are made of any kind. |
| KIC REALTY |
|
|

Shaukat Malik, M.Sc
Broker Of Record
Dir:
647-575-1010
Bus:
416-400-9125
Fax:
1-866-516-3444
| Virtual Tour | Book Showing | Email a Friend |
Jump To:
At a Glance:
| Type: | Freehold - Detached |
| Area: | Kawartha Lakes |
| Municipality: | Kawartha Lakes |
| Neighbourhood: | Fenelon Falls |
| Style: | Bungalow-Raised |
| Tax: | $3,048 |
| Beds: | 3+2 |
| Baths: | 2 |
| Fireplace: | Y |
| Pool: | None |
Locatin Map:
Payment Calculator:

