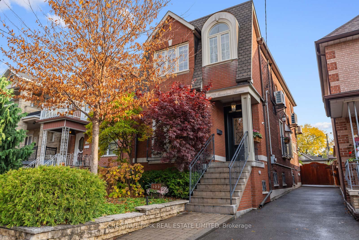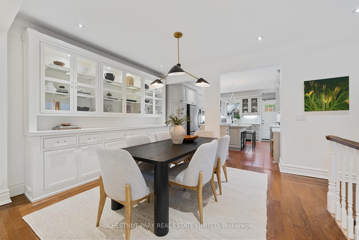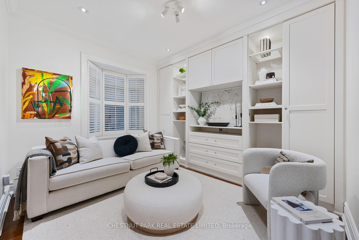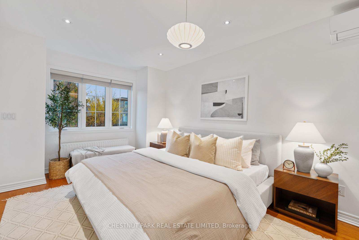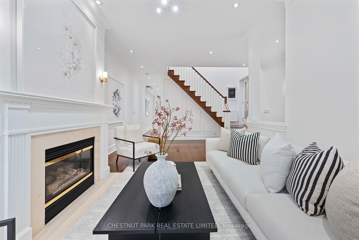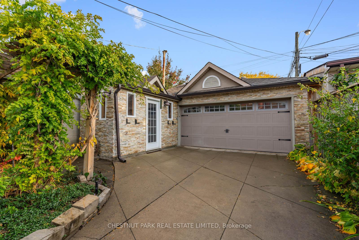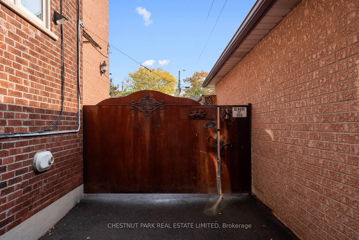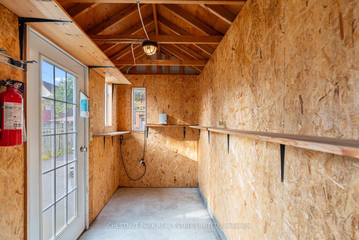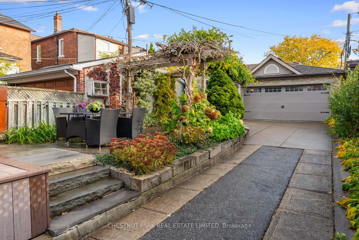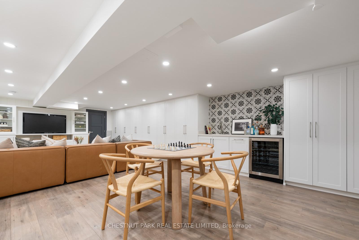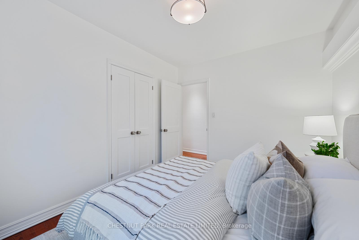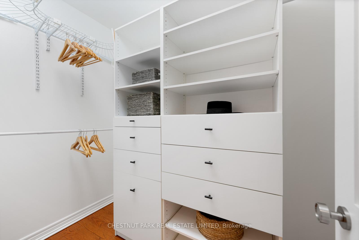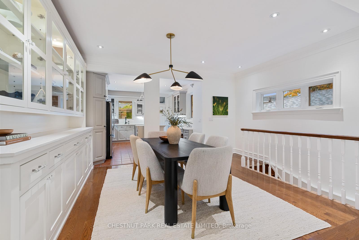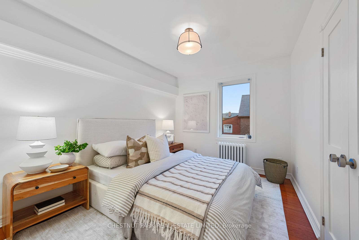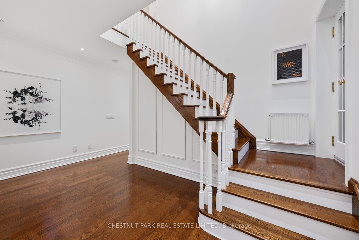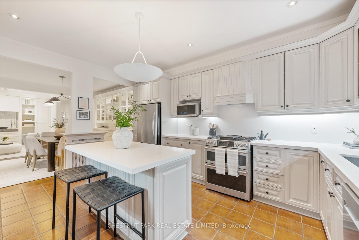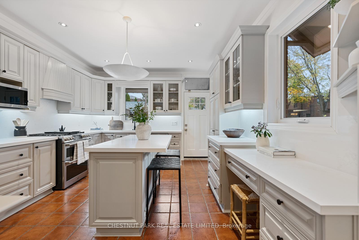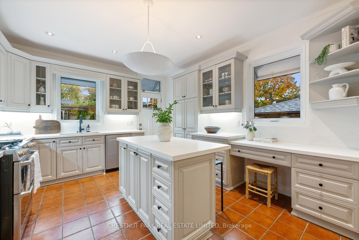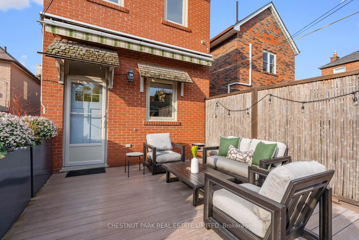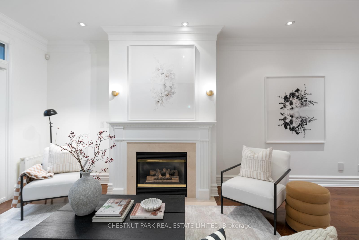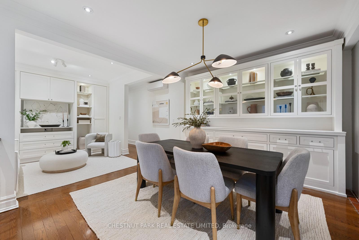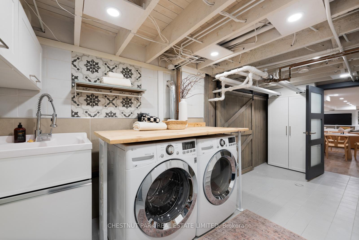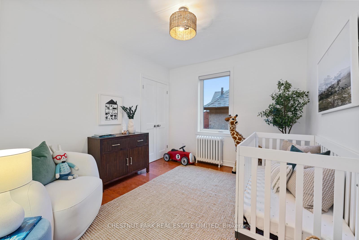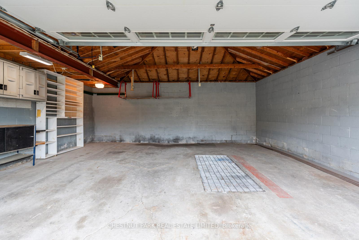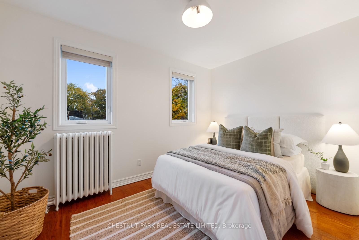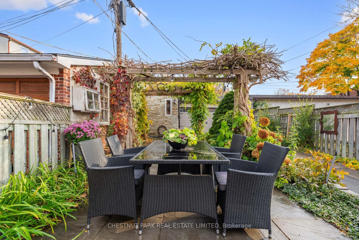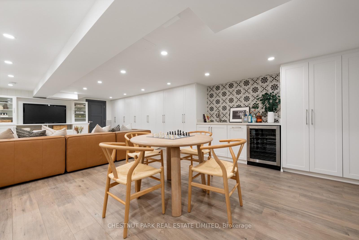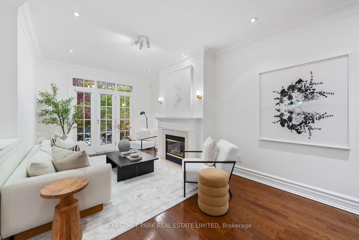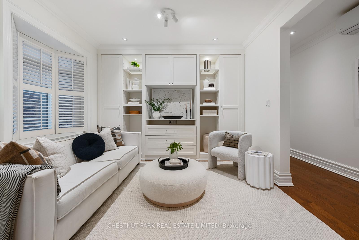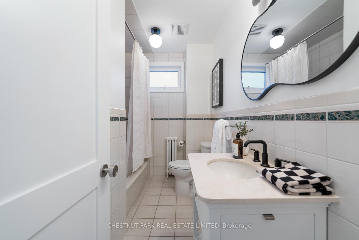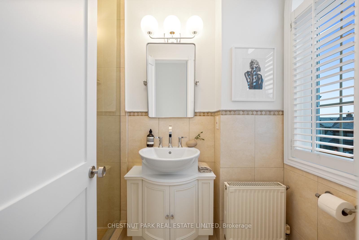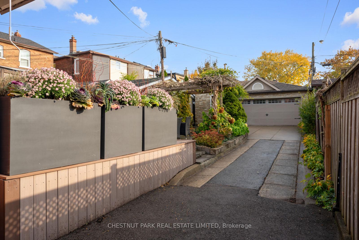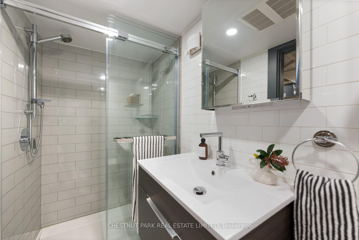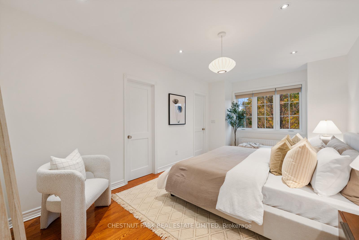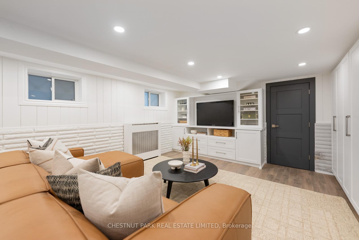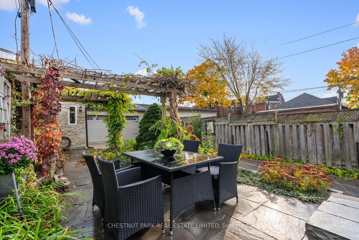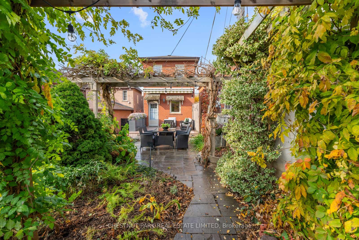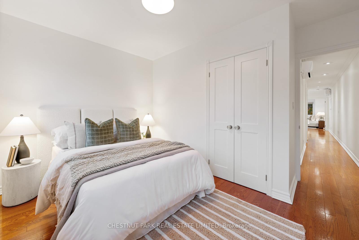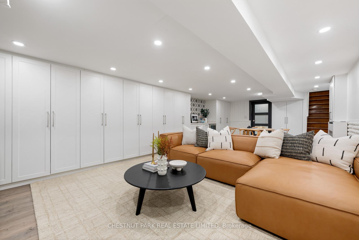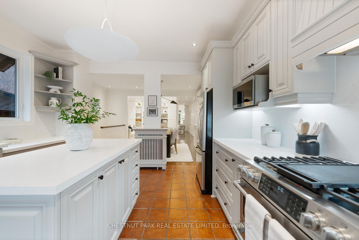$1,975,000
Available - For Sale
Listing ID: W12057130
123 Greenlaw Aven , Toronto, M6H 3V9, Toronto
| Calling all outdoor enthusiasts to 123 Greenlaw Avenue! This renovated home is the one for those SEEKING SPACE, BOTH INDOORS & OUT! Conveniently located just steps from St. Clair Avenue West in Corso Italia. The sprawling main floor functions perfectly for family life, featuring a living room with a Juliet balcony and gas fireplace in addition to a family room off of the kitchen! A chef's dream, the renovated kitchen boasts highly organized cabinetry, an eat-in center island, sprawling quartz countertops, and a built-in desk open to the dining room and family room. From the kitchen walk-out to the one of the most incredible back gardens you've seen. The 157 foot deep lot features private lounging and dining areas, a pergola, professionally designed, low maintenance perennial gardens (with irrigation), plenty of space for children to play, a large double car garage, with attached storage shed and rare private drive offering premium parking in the city! Garden Suite Potential. This renovated home was designed with function and storage in mind. From the moment you step in the door starting with concealed under stair coat and shoe storage. Built-ins, millwork, wall to wall closets, a large double car garage and shed. Storage solutions on every floor! Space Galore! |
| Price | $1,975,000 |
| Taxes: | $6752.00 |
| Assessment Year: | 2024 |
| Occupancy: | Owner |
| Address: | 123 Greenlaw Aven , Toronto, M6H 3V9, Toronto |
| Directions/Cross Streets: | St. Clair Ave. W + Dufferin |
| Rooms: | 8 |
| Rooms +: | 2 |
| Bedrooms: | 4 |
| Bedrooms +: | 0 |
| Family Room: | T |
| Basement: | Finished, Separate Ent |
| Level/Floor | Room | Length(ft) | Width(ft) | Descriptions | |
| Room 1 | Main | Living Ro | 20.57 | 10.76 | Hardwood Floor, Juliette Balcony, Gas Fireplace |
| Room 2 | Main | Dining Ro | 12.33 | 11.32 | Hardwood Floor, B/I Shelves, Open Concept |
| Room 3 | Main | Family Ro | 11.41 | 10.33 | Hardwood Floor, Bay Window, B/I Shelves |
| Room 4 | Main | Kitchen | 15.68 | 10.33 | Centre Island, B/I Desk, W/O To Garden |
| Room 5 | Second | Primary B | 17.25 | 17.15 | Hardwood Floor, 3 Pc Ensuite, Walk-In Closet(s) |
| Room 6 | Second | Bedroom 2 | 11.58 | 9.91 | Hardwood Floor, Double Closet, Window |
| Room 7 | Second | Bedroom 3 | 12 | 9.58 | Hardwood Floor, Double Closet, Window |
| Room 8 | Main | Bedroom 4 | 12.6 | 11.58 | Hardwood Floor, Double Closet, Window |
| Room 9 | Lower | Recreatio | 28.67 | 14.6 | W/W Closet, B/I Shelves, Bar Sink |
| Room 10 | Lower | Laundry | 16.83 | 8.66 | Tile Floor, Laundry Sink, 3 Pc Bath |
| Washroom Type | No. of Pieces | Level |
| Washroom Type 1 | 3 | Second |
| Washroom Type 2 | 4 | Second |
| Washroom Type 3 | 3 | Basement |
| Washroom Type 4 | 0 | |
| Washroom Type 5 | 0 | |
| Washroom Type 6 | 3 | Second |
| Washroom Type 7 | 4 | Second |
| Washroom Type 8 | 3 | Basement |
| Washroom Type 9 | 0 | |
| Washroom Type 10 | 0 | |
| Washroom Type 11 | 3 | Second |
| Washroom Type 12 | 4 | Second |
| Washroom Type 13 | 3 | Basement |
| Washroom Type 14 | 0 | |
| Washroom Type 15 | 0 |
| Total Area: | 0.00 |
| Approximatly Age: | 100+ |
| Property Type: | Detached |
| Style: | 2-Storey |
| Exterior: | Brick |
| Garage Type: | Detached |
| (Parking/)Drive: | Private |
| Drive Parking Spaces: | 2 |
| Park #1 | |
| Parking Type: | Private |
| Park #2 | |
| Parking Type: | Private |
| Pool: | None |
| Approximatly Age: | 100+ |
| Approximatly Square Footage: | 2000-2500 |
| CAC Included: | N |
| Water Included: | N |
| Cabel TV Included: | N |
| Common Elements Included: | N |
| Heat Included: | N |
| Parking Included: | N |
| Condo Tax Included: | N |
| Building Insurance Included: | N |
| Fireplace/Stove: | Y |
| Heat Type: | Radiant |
| Central Air Conditioning: | Wall Unit(s |
| Central Vac: | N |
| Laundry Level: | Syste |
| Ensuite Laundry: | F |
| Sewers: | Sewer |
$
%
Years
This calculator is for demonstration purposes only. Always consult a professional
financial advisor before making personal financial decisions.
| Although the information displayed is believed to be accurate, no warranties or representations are made of any kind. |
| CHESTNUT PARK REAL ESTATE LIMITED |
|
|

Shaukat Malik, M.Sc
Broker Of Record
Dir:
647-575-1010
Bus:
416-400-9125
Fax:
1-866-516-3444
| Virtual Tour | Book Showing | Email a Friend |
Jump To:
At a Glance:
| Type: | Freehold - Detached |
| Area: | Toronto |
| Municipality: | Toronto W03 |
| Neighbourhood: | Corso Italia-Davenport |
| Style: | 2-Storey |
| Approximate Age: | 100+ |
| Tax: | $6,752 |
| Beds: | 4 |
| Baths: | 3 |
| Fireplace: | Y |
| Pool: | None |
Locatin Map:
Payment Calculator:

