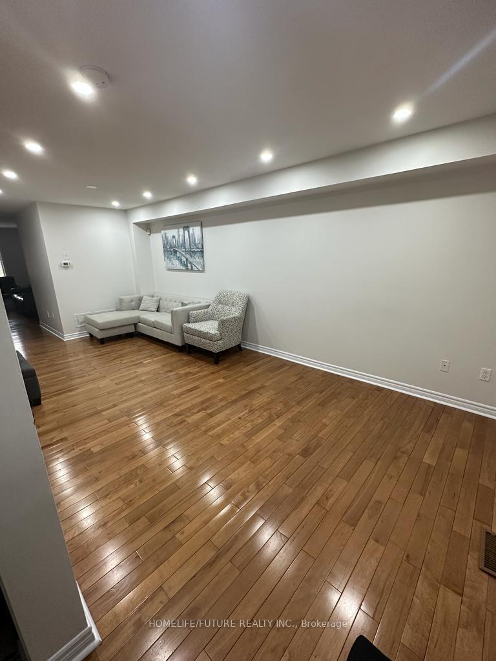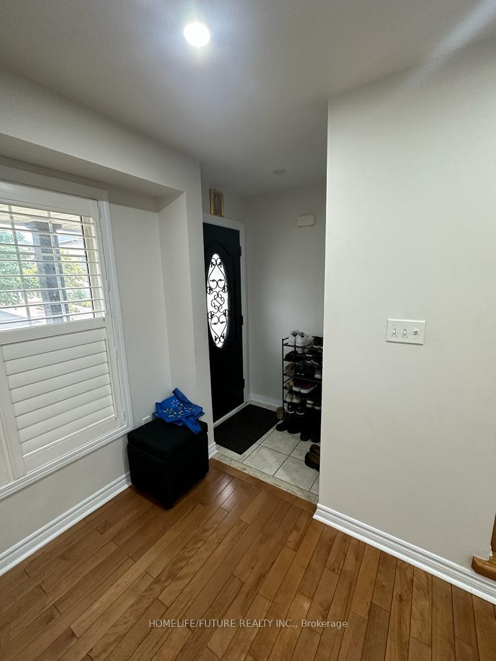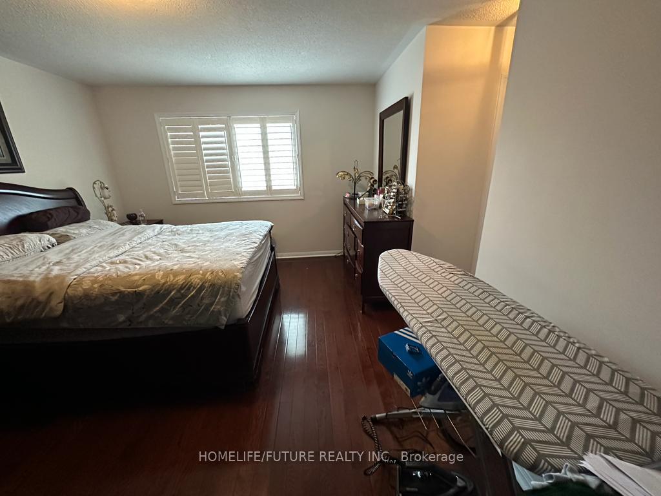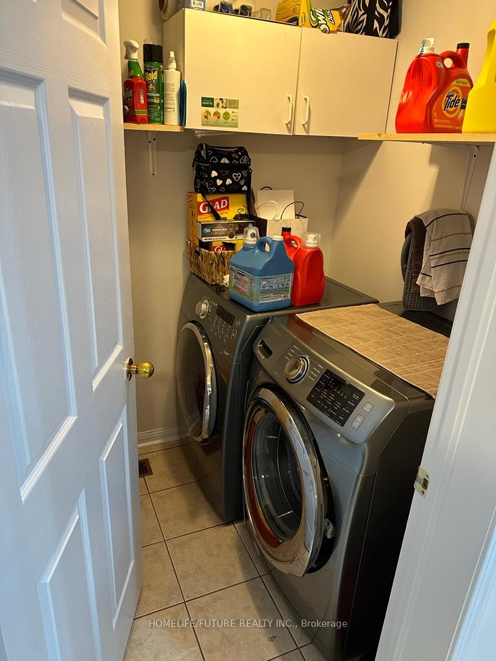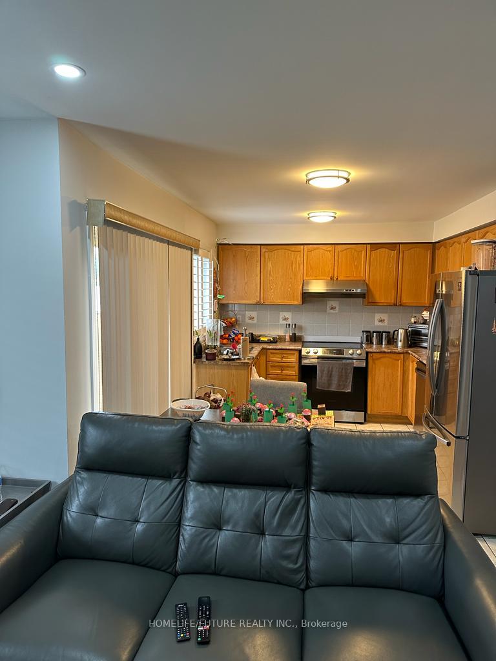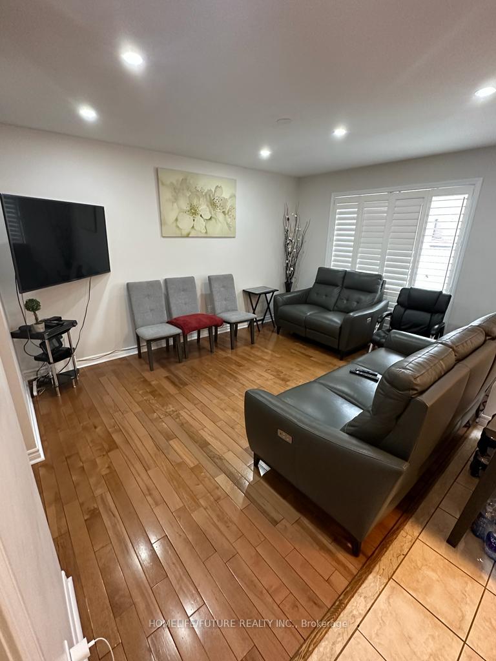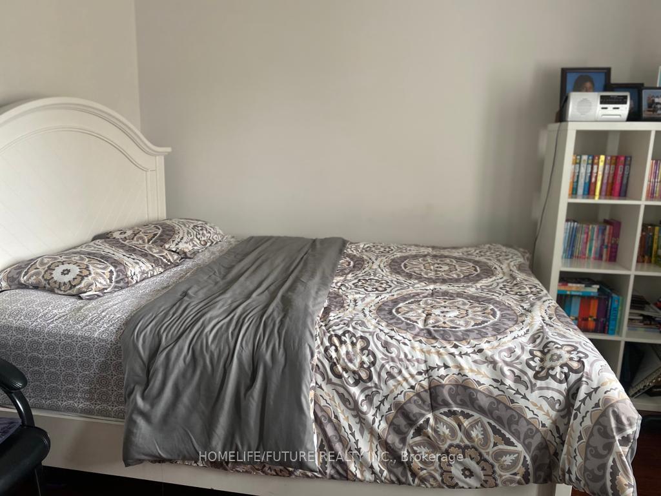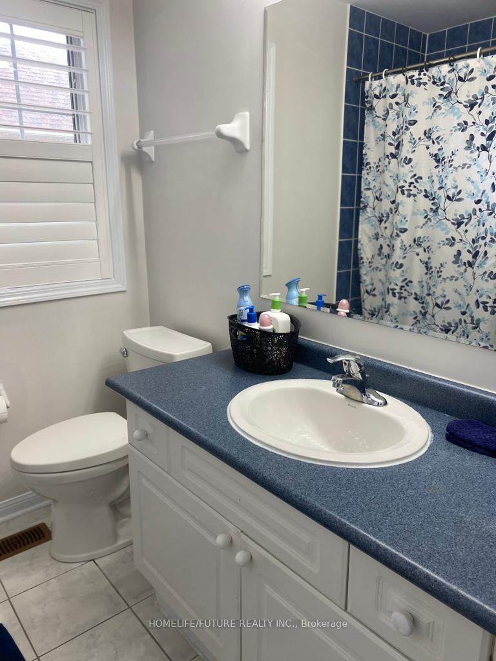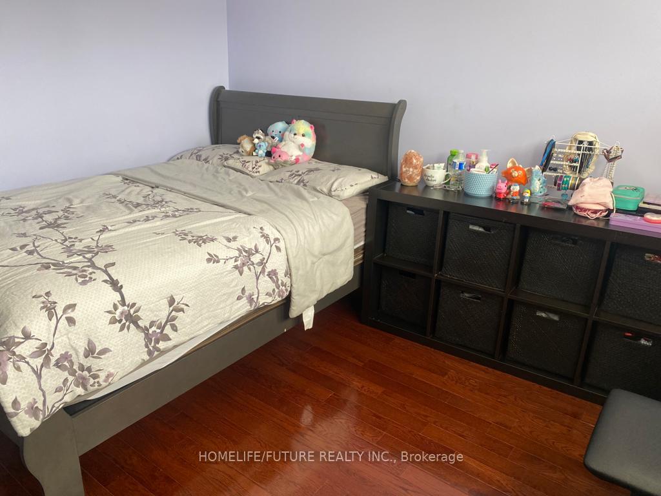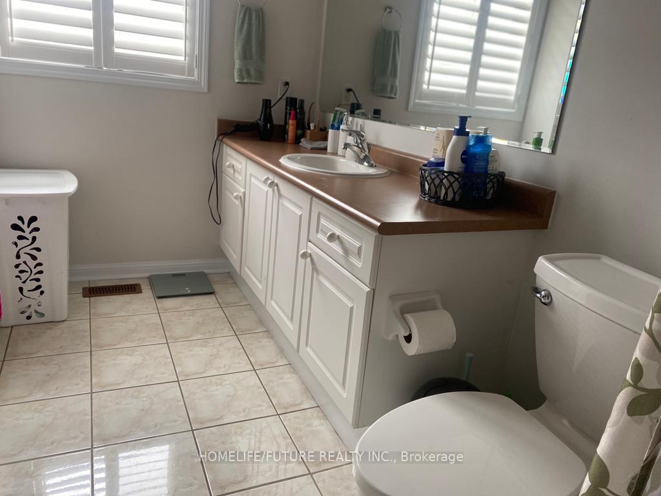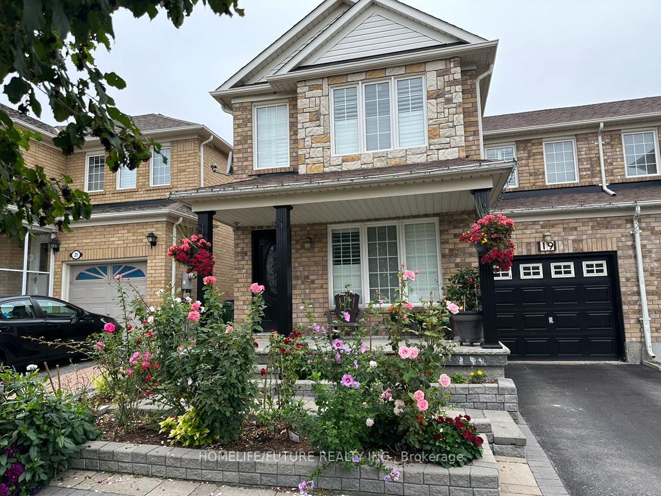Leased
Listing ID: E12011261
19 Hummingbird Driv , Toronto, M1X 1W8, Toronto
| This Well-Appointed 3-Bedroom Semi-Detached Home Is Ideally Situated In The Heart Of The Stains Neighborhood. Featuring A Spacious Layout, Main Floor Laundry With Direct Garage Access, And A Prime Location Just Minutes From Public Transportation And Top-Rated Schools, This Residence Offers Both Comfort And Convenience. An Exceptional Rental Opportunity Not To Be Missed. Tenants Need To Pay 70% Of The Utilities. |
| Listed Price | $3,200 |
| Taxes: | $0.00 |
| Occupancy by: | Tenant |
| Address: | 19 Hummingbird Driv , Toronto, M1X 1W8, Toronto |
| Directions/Cross Streets: | Morningside/Mcnicoll |
| Rooms: | 8 |
| Bedrooms: | 3 |
| Bedrooms +: | 0 |
| Family Room: | T |
| Basement: | None |
| Furnished: | Unfu |
| Level/Floor | Room | Length(ft) | Width(ft) | Descriptions | |
| Room 1 | Main | Living Ro | 20.5 | 10.5 | Hardwood Floor, Combined w/Dining, Large Window |
| Room 2 | Main | Dining Ro | 20.5 | 10.5 | Hardwood Floor, Open Concept, Combined w/Living |
| Room 3 | Main | Family Ro | 14.01 | 10.99 | Hardwood Floor, Large Window |
| Room 4 | Main | Kitchen | 13.48 | 10 | Ceramic Floor, Large Window, Quartz Counter |
| Room 5 | Main | Breakfast | 13.48 | 10 | Ceramic Floor, Combined w/Kitchen, W/O To Yard |
| Room 6 | Second | Primary B | 14.99 | 12 | Hardwood Floor, Walk-In Closet(s), Large Window |
| Room 7 | Second | Bedroom 2 | 12.17 | 10.99 | Hardwood Floor, Double Closet, Large Window |
| Room 8 | Second | Bedroom 3 | 11.81 | 10 | Hardwood Floor, Double Closet, Large Window |
| Washroom Type | No. of Pieces | Level |
| Washroom Type 1 | 4 | Second |
| Washroom Type 2 | 2 | Main |
| Washroom Type 3 | 0 | |
| Washroom Type 4 | 0 | |
| Washroom Type 5 | 0 |
| Total Area: | 0.00 |
| Property Type: | Semi-Detached |
| Style: | 2-Storey |
| Exterior: | Brick |
| Garage Type: | Attached |
| (Parking/)Drive: | Available |
| Drive Parking Spaces: | 1 |
| Park #1 | |
| Parking Type: | Available |
| Park #2 | |
| Parking Type: | Available |
| Pool: | None |
| Laundry Access: | Laundry Room |
| CAC Included: | N |
| Water Included: | N |
| Cabel TV Included: | N |
| Common Elements Included: | N |
| Heat Included: | N |
| Parking Included: | Y |
| Condo Tax Included: | N |
| Building Insurance Included: | N |
| Fireplace/Stove: | N |
| Heat Type: | Forced Air |
| Central Air Conditioning: | Central Air |
| Central Vac: | N |
| Laundry Level: | Syste |
| Ensuite Laundry: | F |
| Sewers: | Sewer |
| Although the information displayed is believed to be accurate, no warranties or representations are made of any kind. |
| HOMELIFE/FUTURE REALTY INC. |
|
|

Shaukat Malik, M.Sc
Broker Of Record
Dir:
647-575-1010
Bus:
416-400-9125
Fax:
1-866-516-3444
| Email a Friend |
Jump To:
At a Glance:
| Type: | Freehold - Semi-Detached |
| Area: | Toronto |
| Municipality: | Toronto E11 |
| Neighbourhood: | Rouge E11 |
| Style: | 2-Storey |
| Beds: | 3 |
| Baths: | 3 |
| Fireplace: | N |
| Pool: | None |
Locatin Map:

