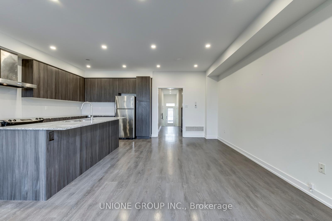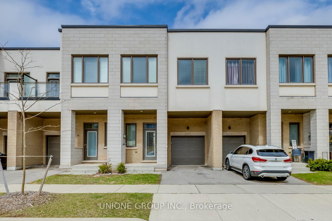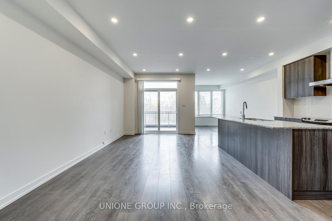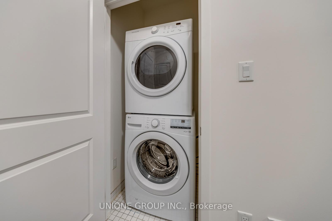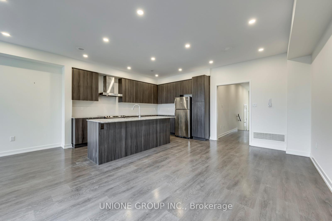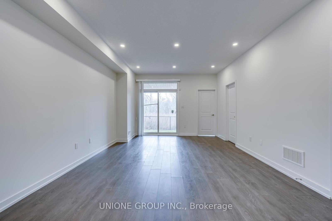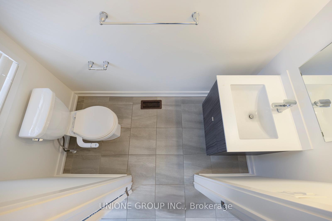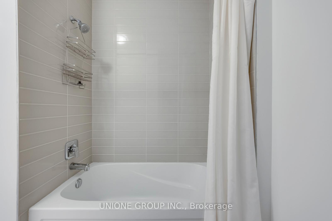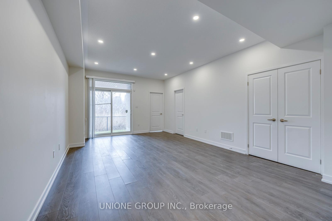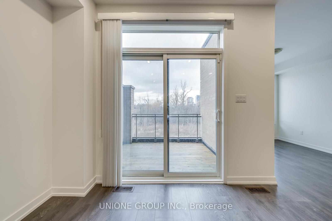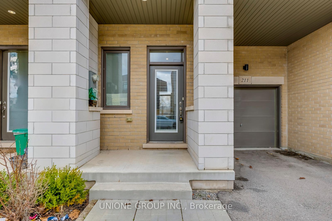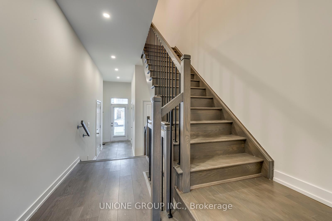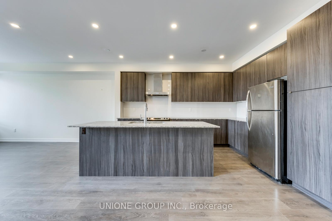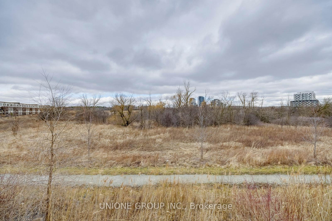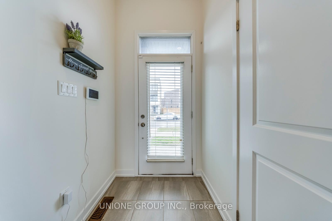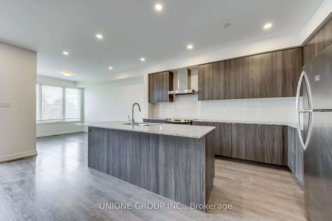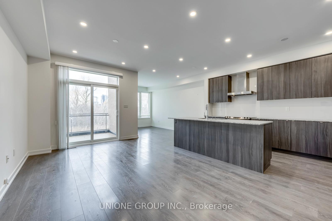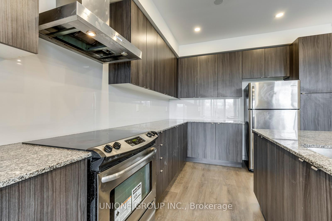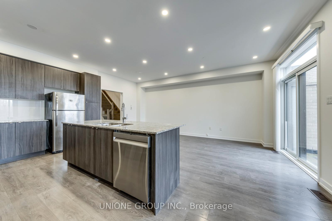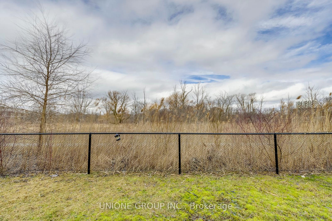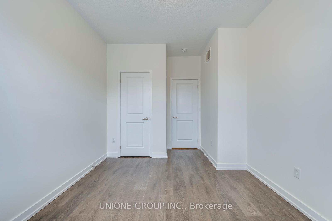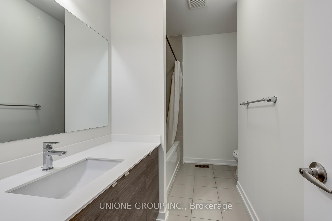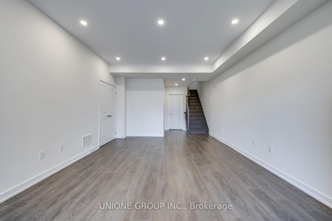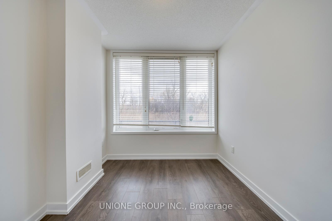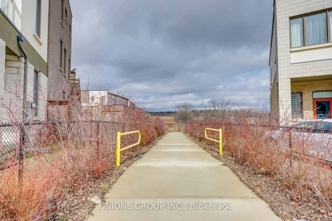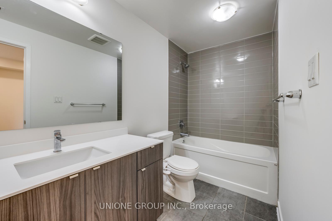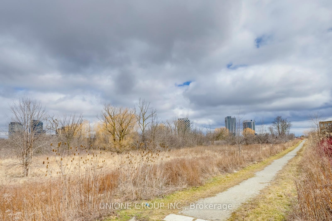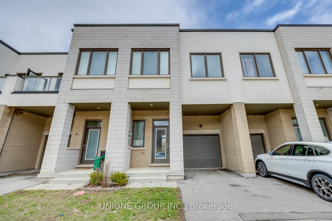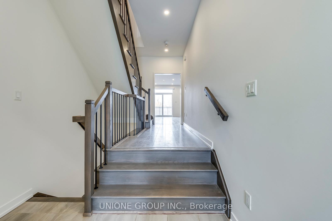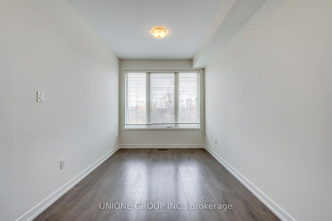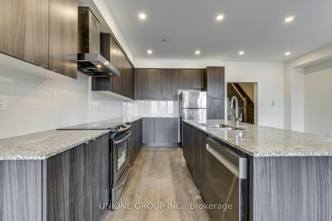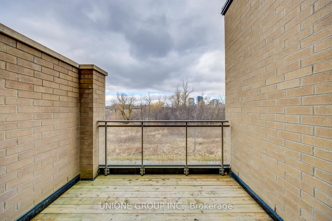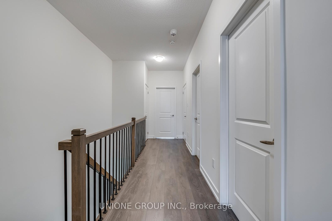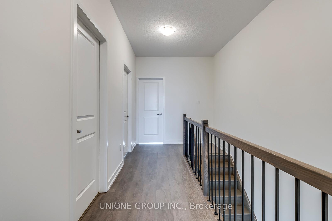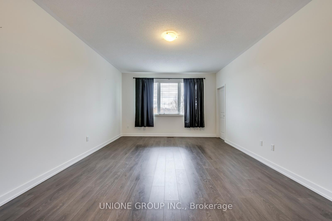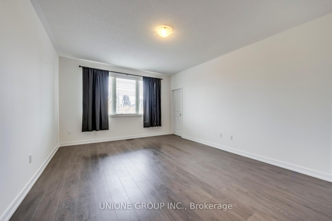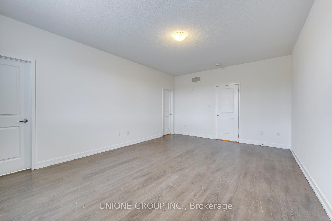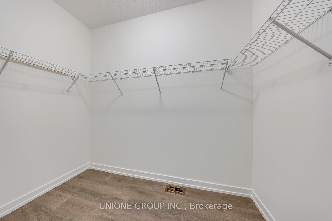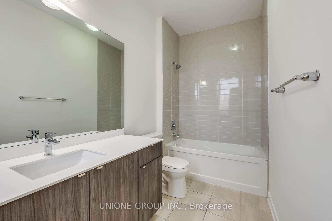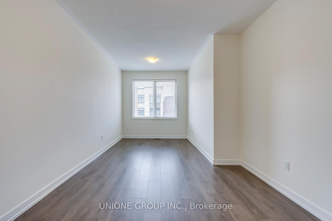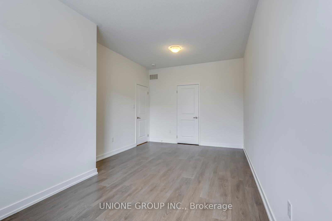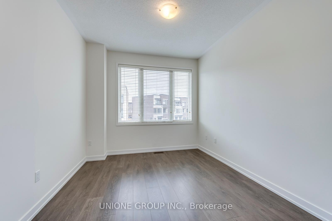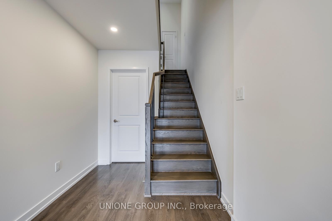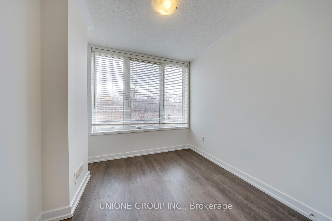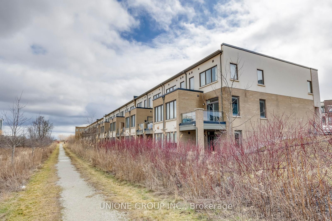$3,800
Available - For Rent
Listing ID: W12052397
211 Fowley Driv , Oakville, L6H 0P3, Halton
| Beautiful 2 Storey, 4 Bedroom, 3.5 Bathroom Townhouse With Walk-Out Basement Backing Onto A Serene Ravine, Offering Plenty Of Natural Light! Built By Great Gulf, This Home Features Laminate Flooring Throughout, Including The Stairs. Enjoy 9-Foot Ceilings On Both The Main And Second Floors. The Bright And Spacious Open-Concept Layout Includes A Modern Kitchen With Stainless Steel Appliances And Pot Lights On Both Floors. The Generous Primary Bedroom Boasts A 4-Piece Ensuite And A Walk-In Closet. For Added Convenience, There Is A Laundry Room On The Second Floor. The Fully Finished Walk-Out Basement Includes A Family/Rec Room, A Bedroom With A Closet, And A 3-Piece Washroom. Located In A Fantastic Area, Just Minutes To Dundas Street! Just Minutes To 403, 407, QEW and Oakville GO Station. |
| Price | $3,800 |
| Taxes: | $0.00 |
| Occupancy by: | Vacant |
| Address: | 211 Fowley Driv , Oakville, L6H 0P3, Halton |
| Directions/Cross Streets: | Dundas & Trafalgar |
| Rooms: | 8 |
| Bedrooms: | 4 |
| Bedrooms +: | 0 |
| Family Room: | T |
| Basement: | Finished wit |
| Furnished: | Unfu |
| Level/Floor | Room | Length(ft) | Width(ft) | Descriptions | |
| Room 1 | Main | Living Ro | 19.52 | 10.69 | Laminate, W/O To Balcony, Pot Lights |
| Room 2 | Main | Dining Ro | 15.65 | 8.99 | Laminate, Overlooks Ravine, Pot Lights |
| Room 3 | Main | Kitchen | 13.68 | 8.66 | Laminate, Open Concept, Pot Lights |
| Room 4 | Second | Primary B | 18.04 | 13.78 | Laminate, 4 Pc Bath, Walk-In Closet(s) |
| Room 5 | Second | Bedroom 2 | 19.58 | 11.12 | Laminate, Closet |
| Room 6 | Second | Bedroom 3 | 14.56 | 10.3 | Laminate, Closet |
| Room 7 | Basement | Recreatio | 26.44 | 13.64 | Laminate, Closet |
| Room 8 | Basement | Bedroom 4 | 9.25 | 8.99 | Laminate, Closet |
| Washroom Type | No. of Pieces | Level |
| Washroom Type 1 | 2 | Main |
| Washroom Type 2 | 4 | Second |
| Washroom Type 3 | 4 | Basement |
| Washroom Type 4 | 0 | |
| Washroom Type 5 | 0 |
| Total Area: | 0.00 |
| Property Type: | Att/Row/Townhouse |
| Style: | 2-Storey |
| Exterior: | Stucco (Plaster) |
| Garage Type: | Built-In |
| (Parking/)Drive: | Private |
| Drive Parking Spaces: | 1 |
| Park #1 | |
| Parking Type: | Private |
| Park #2 | |
| Parking Type: | Private |
| Pool: | None |
| Laundry Access: | Ensuite |
| CAC Included: | Y |
| Water Included: | N |
| Cabel TV Included: | N |
| Common Elements Included: | N |
| Heat Included: | N |
| Parking Included: | Y |
| Condo Tax Included: | N |
| Building Insurance Included: | N |
| Fireplace/Stove: | N |
| Heat Type: | Forced Air |
| Central Air Conditioning: | Central Air |
| Central Vac: | N |
| Laundry Level: | Syste |
| Ensuite Laundry: | F |
| Sewers: | Sewer |
| Although the information displayed is believed to be accurate, no warranties or representations are made of any kind. |
| UNIONE GROUP INC. |
|
|

Shaukat Malik, M.Sc
Broker Of Record
Dir:
647-575-1010
Bus:
416-400-9125
Fax:
1-866-516-3444
| Virtual Tour | Book Showing | Email a Friend |
Jump To:
At a Glance:
| Type: | Freehold - Att/Row/Townhouse |
| Area: | Halton |
| Municipality: | Oakville |
| Neighbourhood: | 1008 - GO Glenorchy |
| Style: | 2-Storey |
| Beds: | 4 |
| Baths: | 4 |
| Fireplace: | N |
| Pool: | None |
Locatin Map:

