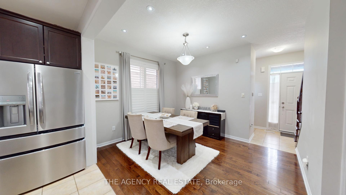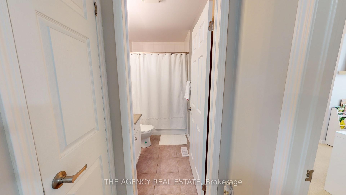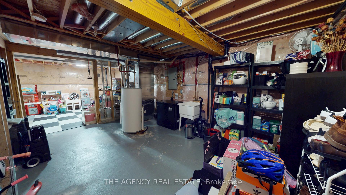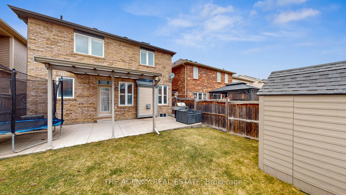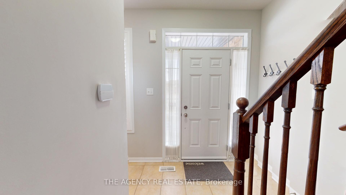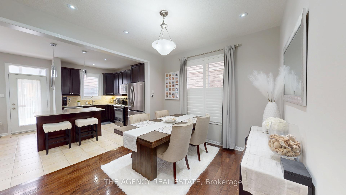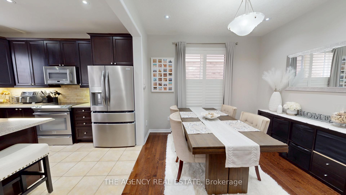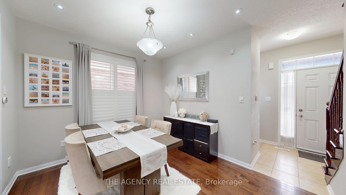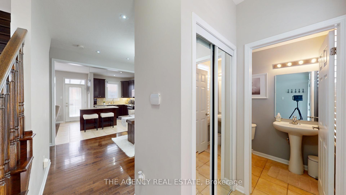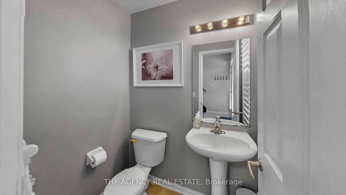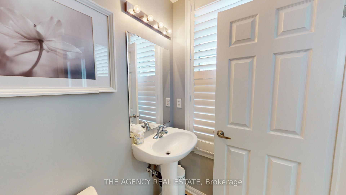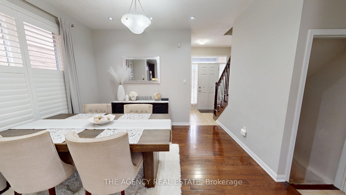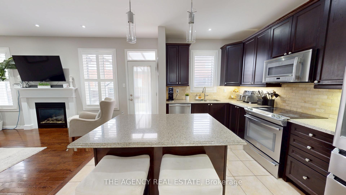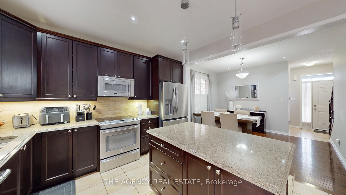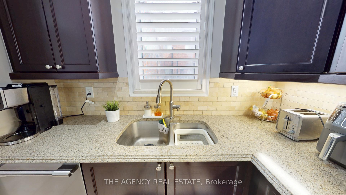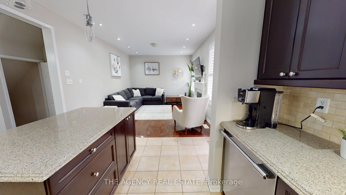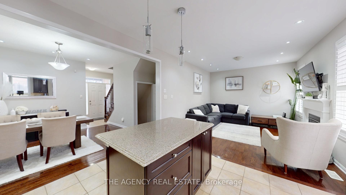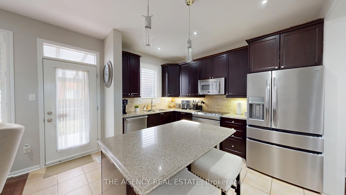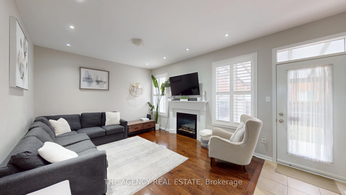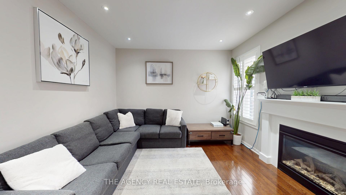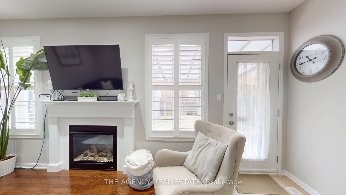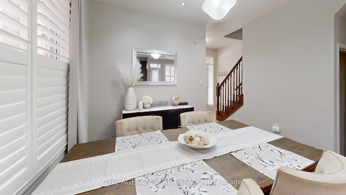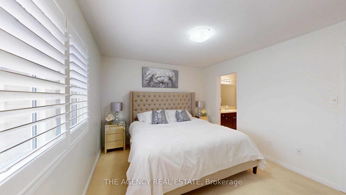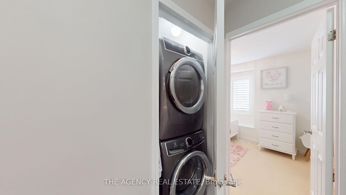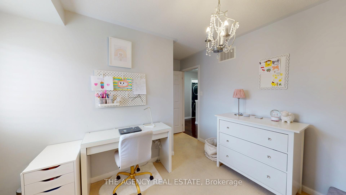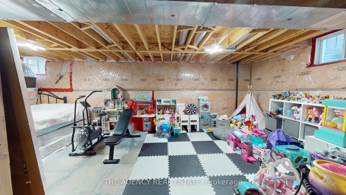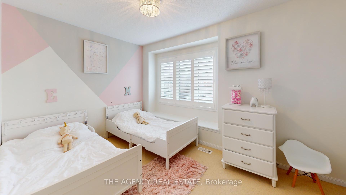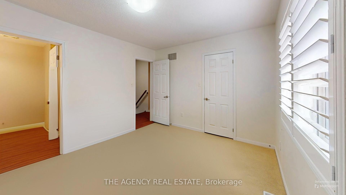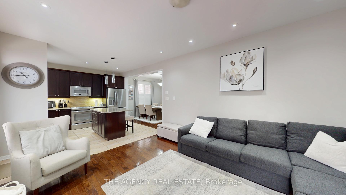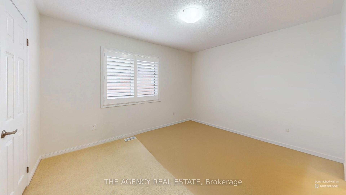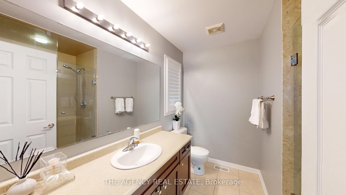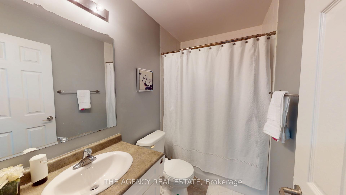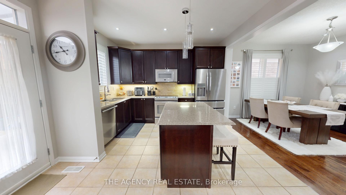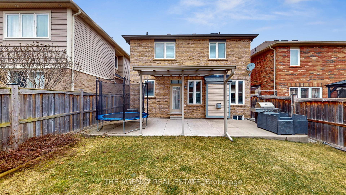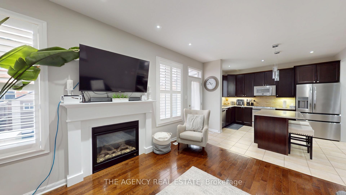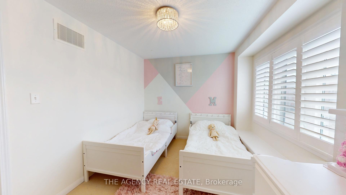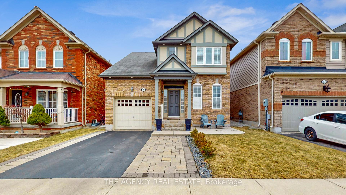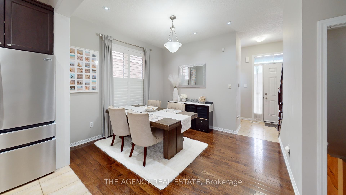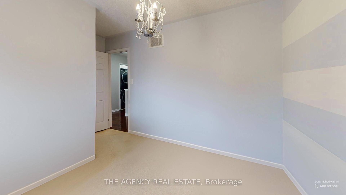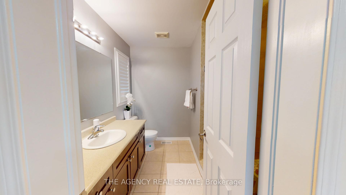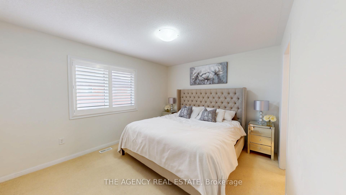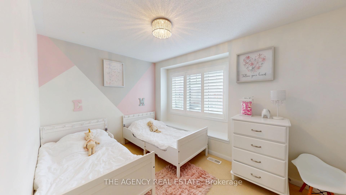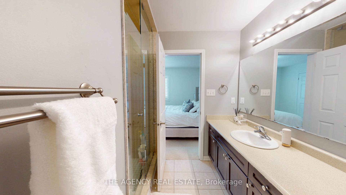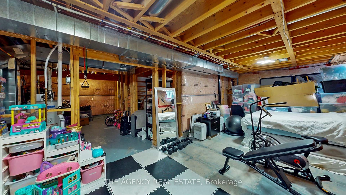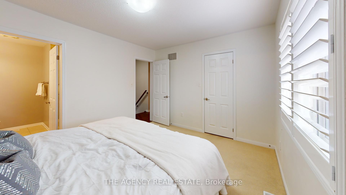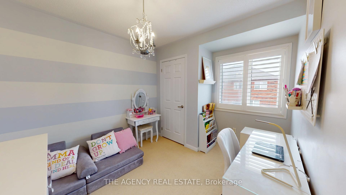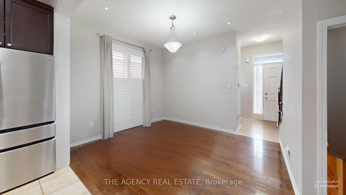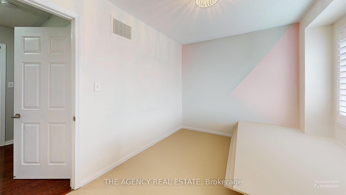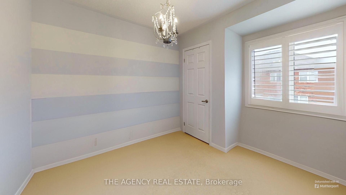$1,064,900
Available - For Sale
Listing ID: W12050743
346 Schreyer Cres , Milton, L9T 7T1, Halton
| Experience luxury and comfort in this sun-drenched Mattamy home, nestled in Milton's highly sought-after Harrison neighborhood. Bathed in natural light, this beautifully maintained residence offers a warm and inviting atmosphere with elegant finishes and modern conveniences. Featuring 9-ft ceilings and pot lights throughout the main floor, this home is designed for contemporary living. Gleaming hardwood floors add sophistication, while custom shutters provide style and privacy. The chefs kitchen is a dream, boasting high-end stainless-steel appliances, granite countertops, and an island for extra seating ideal for cooking and entertaining. Upstairs, the spacious master suite offers a private retreat with an ensuite featuring a large step-in glass shower. Convenience is key with a second-floor laundry equipped with a washer outside to a meticulously landscaped, fenced yard complete with a covered concrete patio, perfect for outdoor relaxation and gatherings. The full basement awaits your personal touch, offering endless possibilities for additional living space whether for extended family, a home retreat, or a secondary suite for rental potential. This prime location is just a short walk to two elementary schools and a quick drive to secondary schools. Additionally, its minutes from the future Milton Education Village and Laurier University, making it an excellent investment for families and professionals alike. Nearby amenities include playgrounds, sports fields, tennis and basketball courts, a splash pad, and scenic trails ensuring there's always something to enjoy. With its stunning features, ideal location, and potential for customization, this exceptional home wont be on the market for long. Schedule your showing today! |
| Price | $1,064,900 |
| Taxes: | $4188.00 |
| Assessment Year: | 2024 |
| Occupancy by: | Owner |
| Address: | 346 Schreyer Cres , Milton, L9T 7T1, Halton |
| Acreage: | < .50 |
| Directions/Cross Streets: | Dymott Ave |
| Rooms: | 9 |
| Bedrooms: | 3 |
| Bedrooms +: | 0 |
| Family Room: | F |
| Basement: | Unfinished, Development |
| Level/Floor | Room | Length(ft) | Width(ft) | Descriptions | |
| Room 1 | Main | Living Ro | 16.37 | 12.37 | |
| Room 2 | Main | Kitchen | 10.07 | 12.07 | |
| Room 3 | Main | Dining Ro | 15.68 | 10.5 | |
| Room 4 | Main | Bathroom | 4.3 | 5.58 | 2 Pc Bath |
| Room 5 | Second | Primary B | 13.09 | 11.09 | |
| Room 6 | Second | Bedroom 2 | 12.1 | 11.09 | |
| Room 7 | Second | Bedroom 3 | 13.19 | 8.59 | |
| Room 8 | Second | Bathroom | 8.4 | 8.4 | 3 Pc Ensuite |
| Room 9 | Second | Bathroom | 8.17 | 5.08 | 3 Pc Bath |
| Washroom Type | No. of Pieces | Level |
| Washroom Type 1 | 2 | Main |
| Washroom Type 2 | 3 | Second |
| Washroom Type 3 | 3 | Second |
| Washroom Type 4 | 0 | |
| Washroom Type 5 | 0 |
| Total Area: | 0.00 |
| Approximatly Age: | 6-15 |
| Property Type: | Detached |
| Style: | 2-Storey |
| Exterior: | Brick, Concrete |
| Garage Type: | Attached |
| (Parking/)Drive: | Private |
| Drive Parking Spaces: | 2 |
| Park #1 | |
| Parking Type: | Private |
| Park #2 | |
| Parking Type: | Private |
| Pool: | None |
| Approximatly Age: | 6-15 |
| Approximatly Square Footage: | 1100-1500 |
| CAC Included: | N |
| Water Included: | N |
| Cabel TV Included: | N |
| Common Elements Included: | N |
| Heat Included: | N |
| Parking Included: | N |
| Condo Tax Included: | N |
| Building Insurance Included: | N |
| Fireplace/Stove: | Y |
| Heat Type: | Forced Air |
| Central Air Conditioning: | Central Air |
| Central Vac: | N |
| Laundry Level: | Syste |
| Ensuite Laundry: | F |
| Sewers: | Sewer |
$
%
Years
This calculator is for demonstration purposes only. Always consult a professional
financial advisor before making personal financial decisions.
| Although the information displayed is believed to be accurate, no warranties or representations are made of any kind. |
| THE AGENCY REAL ESTATE |
|
|

Shaukat Malik, M.Sc
Broker Of Record
Dir:
647-575-1010
Bus:
416-400-9125
Fax:
1-866-516-3444
| Virtual Tour | Book Showing | Email a Friend |
Jump To:
At a Glance:
| Type: | Freehold - Detached |
| Area: | Halton |
| Municipality: | Milton |
| Neighbourhood: | 1033 - HA Harrison |
| Style: | 2-Storey |
| Approximate Age: | 6-15 |
| Tax: | $4,188 |
| Beds: | 3 |
| Baths: | 3 |
| Fireplace: | Y |
| Pool: | None |
Locatin Map:
Payment Calculator:

