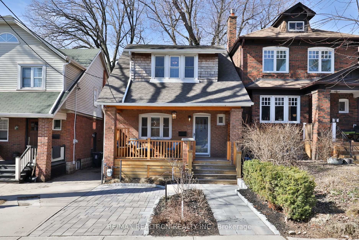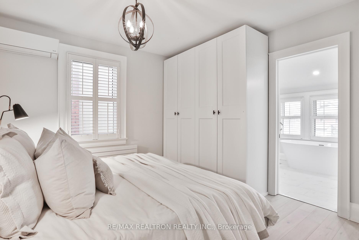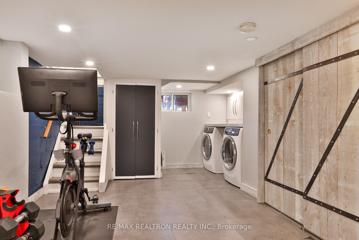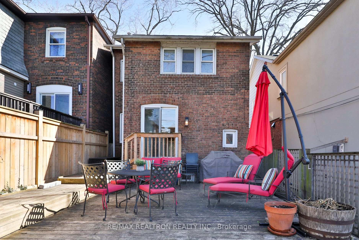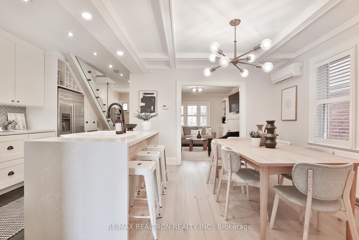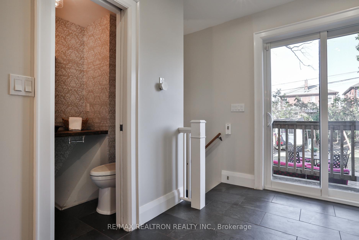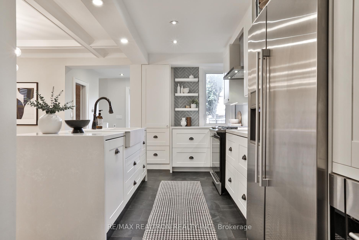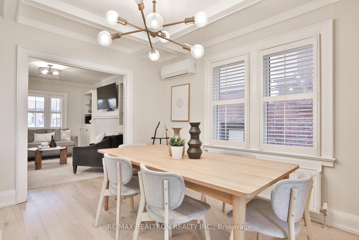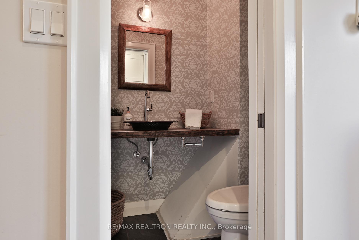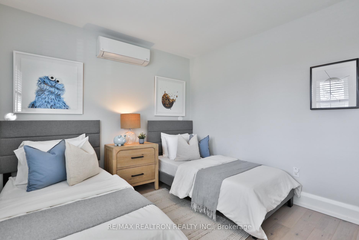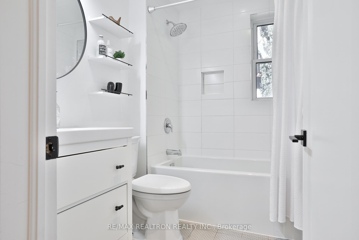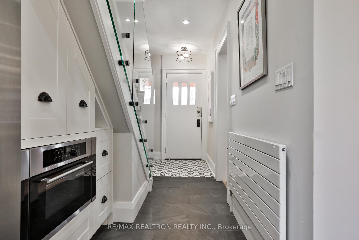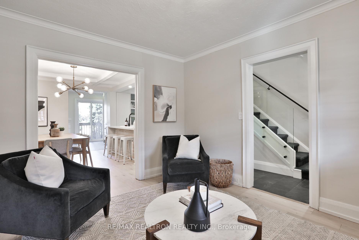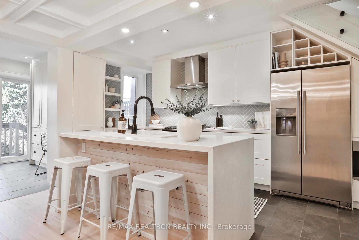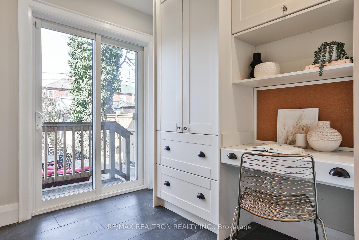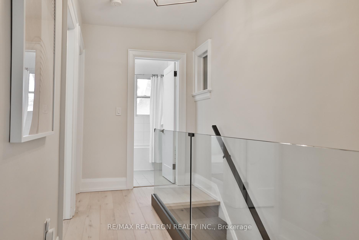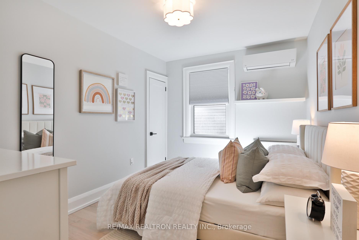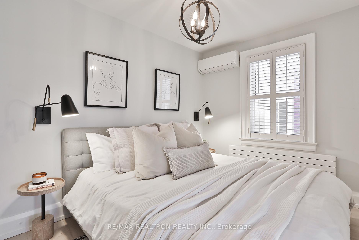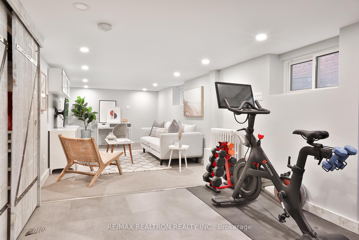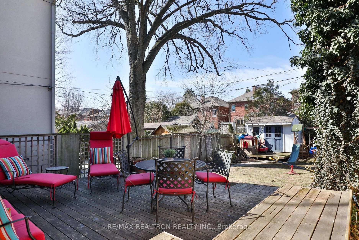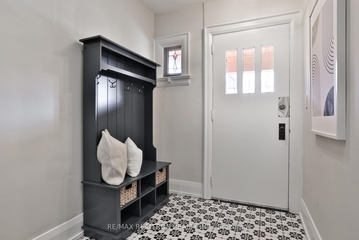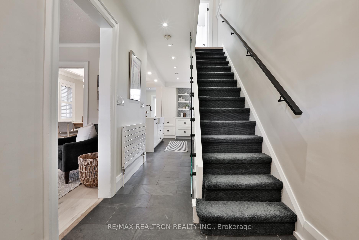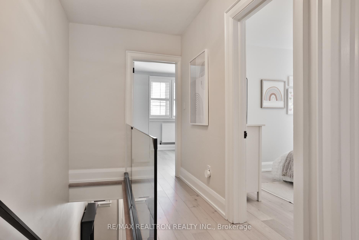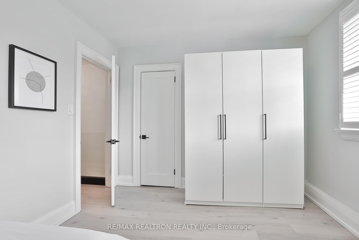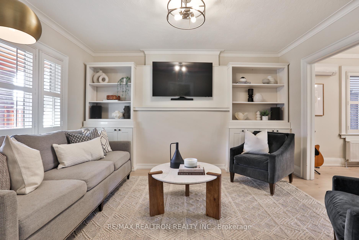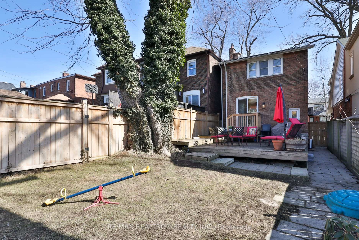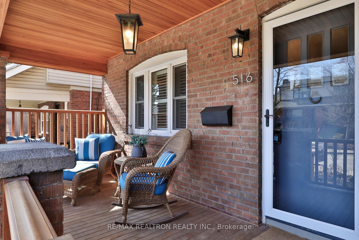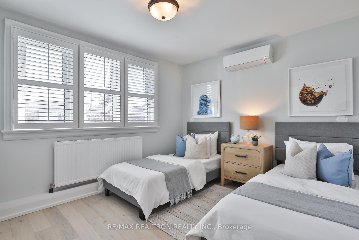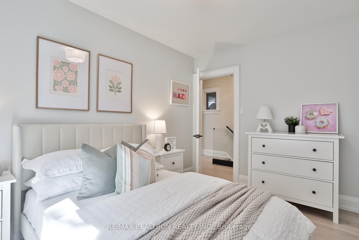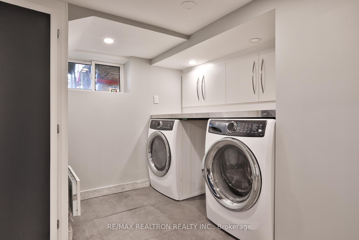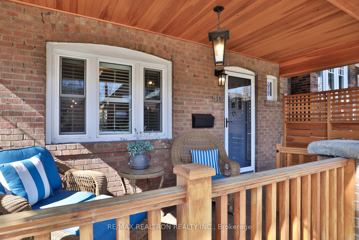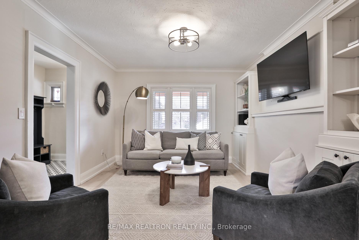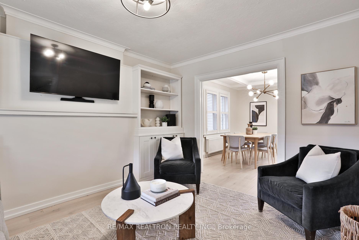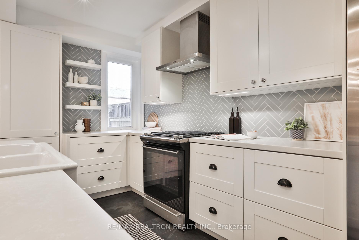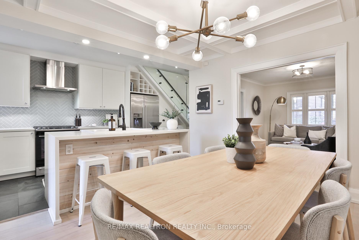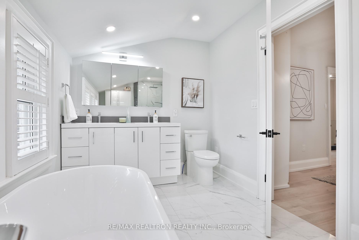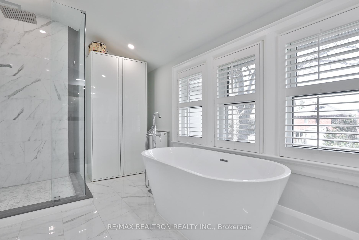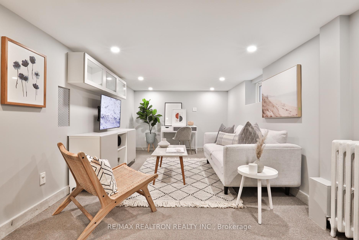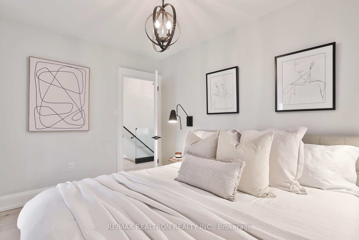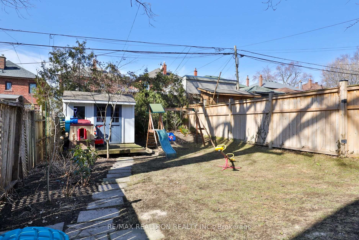$2,249,000
Available - For Sale
Listing ID: C12028164
516 Rushton Road , Toronto, M6C 2Y5, Toronto
| Welcome to 516 Rushton Road! This bright and fully renovated 3 bedroom 3 bathroom home is located on the most sought after street in Humewood. Features include: large living room with built-ins, open concept dining and custom kitchen with stainless steel appliances, quartz countertops and breakfast bar; office has built-in desk and storage with w/o to large deck and magnificent backyard; primary with custom wall-to-wall closets and a 5 piece ensuite; lower level with spacious rec room, large storage area and separate entrance. Legal front pad parking. Steps to TTC, best public and private schools, Cedarvale Ravine, Hunter Coffee and fabulous St. Clair shops and restaurants. |
| Price | $2,249,000 |
| Taxes: | $6759.48 |
| Occupancy by: | Owner |
| Address: | 516 Rushton Road , Toronto, M6C 2Y5, Toronto |
| Directions/Cross Streets: | Bathurst and St. Clair |
| Rooms: | 7 |
| Rooms +: | 2 |
| Bedrooms: | 3 |
| Bedrooms +: | 0 |
| Family Room: | F |
| Basement: | Separate Ent, Partially Fi |
| Level/Floor | Room | Length(ft) | Width(ft) | Descriptions | |
| Room 1 | Main | Living Ro | 14.01 | 11.74 | Hardwood Floor, B/I Shelves, Pot Lights |
| Room 2 | Main | Dining Ro | 12.66 | 9.32 | Hardwood Floor, Combined w/Kitchen, Pot Lights |
| Room 3 | Main | Kitchen | 17.48 | 8.99 | Slate Flooring, Stainless Steel Appl, Breakfast Bar |
| Room 4 | Main | Office | 7.97 | 8.17 | Hardwood Floor, B/I Desk, W/O To Deck |
| Room 5 | Second | Primary B | 11.15 | 12 | Hardwood Floor, B/I Closet, 5 Pc Ensuite |
| Room 6 | Second | Bedroom 2 | 8.99 | 12 | Hardwood Floor, Closet |
| Room 7 | Second | Bedroom 3 | 10.43 | 12.99 | Hardwood Floor, W/W Closet |
| Room 8 | Basement | Recreatio | 23.42 | 9.51 | Broadloom, Pot Lights |
| Room 9 | Basement | Utility R | 21.42 | 7.58 |
| Washroom Type | No. of Pieces | Level |
| Washroom Type 1 | 2 | Main |
| Washroom Type 2 | 4 | Second |
| Washroom Type 3 | 5 | Second |
| Washroom Type 4 | 0 | |
| Washroom Type 5 | 0 |
| Total Area: | 0.00 |
| Property Type: | Detached |
| Style: | 2-Storey |
| Exterior: | Brick |
| Garage Type: | None |
| (Parking/)Drive: | Front Yard |
| Drive Parking Spaces: | 1 |
| Park #1 | |
| Parking Type: | Front Yard |
| Park #2 | |
| Parking Type: | Front Yard |
| Pool: | None |
| Property Features: | Library, Park |
| CAC Included: | N |
| Water Included: | N |
| Cabel TV Included: | N |
| Common Elements Included: | N |
| Heat Included: | N |
| Parking Included: | N |
| Condo Tax Included: | N |
| Building Insurance Included: | N |
| Fireplace/Stove: | N |
| Heat Type: | Radiant |
| Central Air Conditioning: | Wall Unit(s |
| Central Vac: | N |
| Laundry Level: | Syste |
| Ensuite Laundry: | F |
| Sewers: | Sewer |
$
%
Years
This calculator is for demonstration purposes only. Always consult a professional
financial advisor before making personal financial decisions.
| Although the information displayed is believed to be accurate, no warranties or representations are made of any kind. |
| RE/MAX REALTRON REALTY INC. |
|
|

Shaukat Malik, M.Sc
Broker Of Record
Dir:
647-575-1010
Bus:
416-400-9125
Fax:
1-866-516-3444
| Book Showing | Email a Friend |
Jump To:
At a Glance:
| Type: | Freehold - Detached |
| Area: | Toronto |
| Municipality: | Toronto C03 |
| Neighbourhood: | Humewood-Cedarvale |
| Style: | 2-Storey |
| Tax: | $6,759.48 |
| Beds: | 3 |
| Baths: | 3 |
| Fireplace: | N |
| Pool: | None |
Locatin Map:
Payment Calculator:

