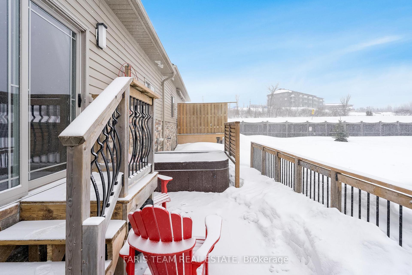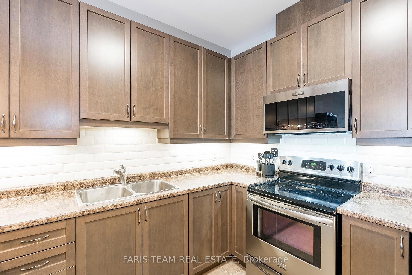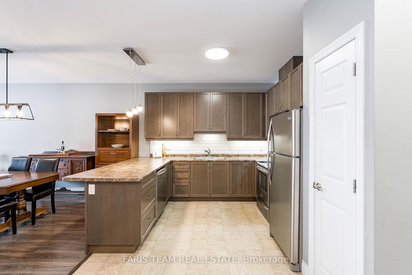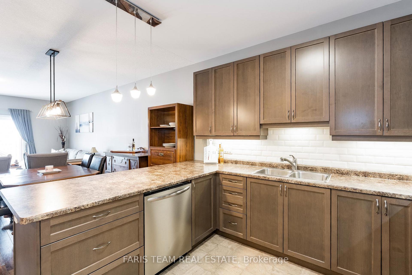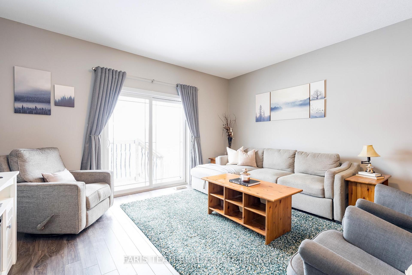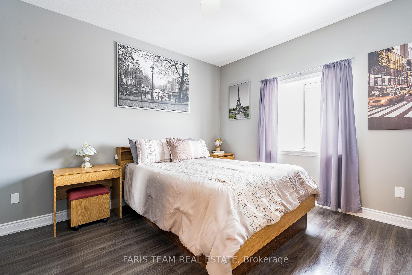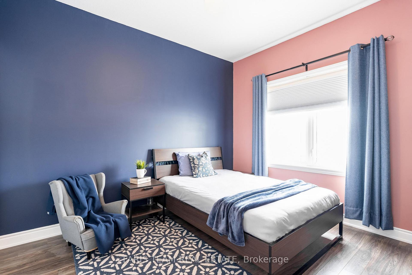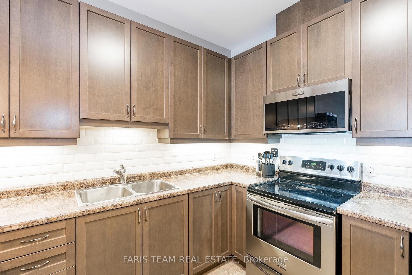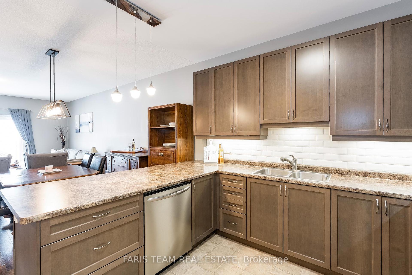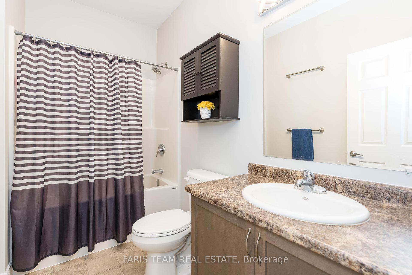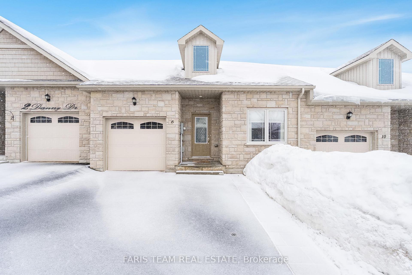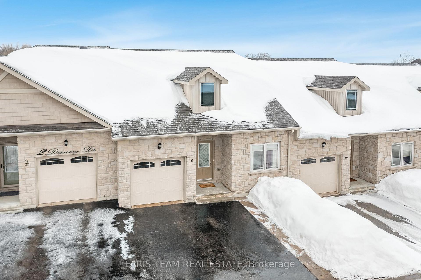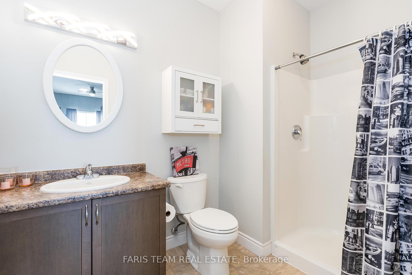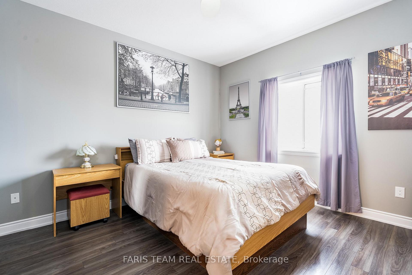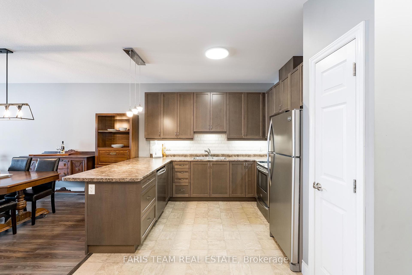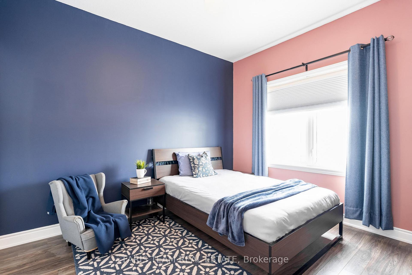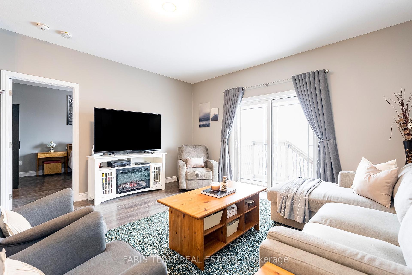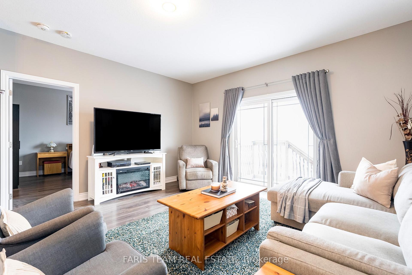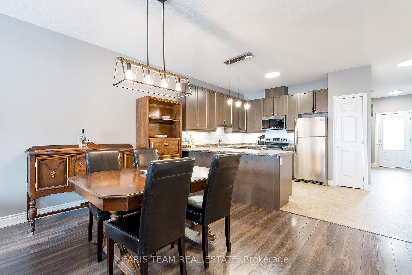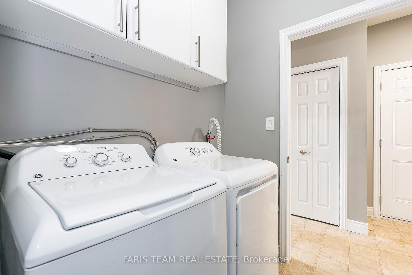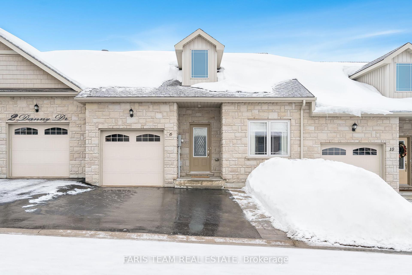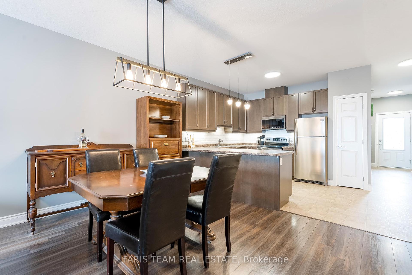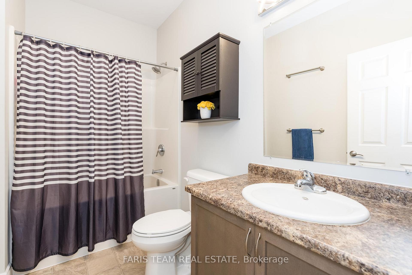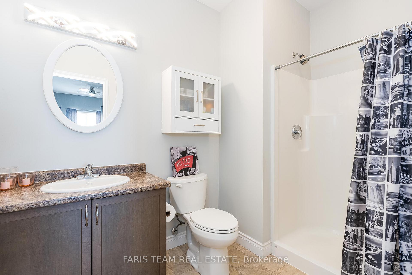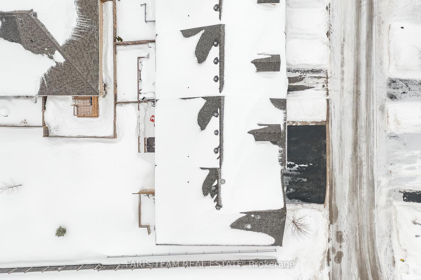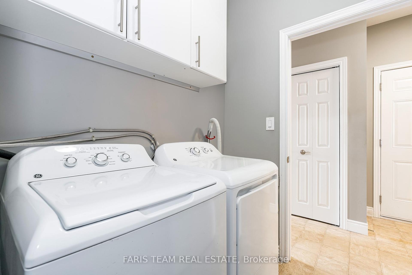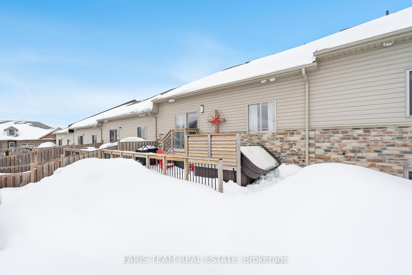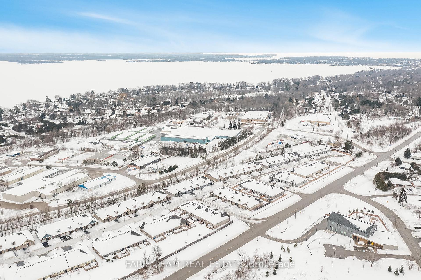$668,900
Available - For Sale
Listing ID: S11996493
6 Danny Driv , Orillia, L3V 0G3, Simcoe
| Top 5 Reasons You Will Love This Home: 1) Nestled in the heart of Orillia's Northward, this stunning community in sought-after North Lake Village offers serene living with direct access to the picturesque Millennium Trail, perfect for leisurely strolls and outdoor enjoyment 2) Charming 'Simcoe' bungalow townhome boasting 1,321 square feet of thoughtfully designed open-concept living, featuring soaring 9' ceilings, a stylish breakfast bar in the kitchen with abundant cupboard space, convenient main level laundry, and two spacious bedrooms, including a luxurious primary ensuite with a walk-in shower 3) Experience seamless indoor-outdoor living with a bright and airy main level that flows effortlessly onto a private deck, complete with a fenced yard and relaxing hot tub, while the attached garage provides convenient inside entry for added ease 4) Enjoy the perks of a low-maintenance lifestyle with this beautifully maintained property, ideally situated close to all amenities and featuring a full basement with impressive high ceilings, just waiting for your finishing touches to expand your living space 5) Incredible opportunity that won't last long, this home is priced to sell and offers everything you need for effortless living. 1,321 sq. ft. plus an unfinished basement. Age 9. Visit our website for more detailed information. |
| Price | $668,900 |
| Taxes: | $4281.00 |
| Occupancy: | Owner |
| Address: | 6 Danny Driv , Orillia, L3V 0G3, Simcoe |
| Acreage: | < .50 |
| Directions/Cross Streets: | Laclie St/Danny Dr |
| Rooms: | 6 |
| Bedrooms: | 2 |
| Bedrooms +: | 0 |
| Family Room: | F |
| Basement: | Full, Unfinished |
| Level/Floor | Room | Length(ft) | Width(ft) | Descriptions | |
| Room 1 | Main | Kitchen | 11.64 | 9.97 | Vinyl Floor, Pantry, Breakfast Bar |
| Room 2 | Main | Dining Ro | 13.68 | 10.79 | Laminate, Open Concept |
| Room 3 | Main | Living Ro | 14.92 | 12.73 | Laminate, Open Concept, W/O To Deck |
| Room 4 | Main | Primary B | 18.66 | 11.84 | 3 Pc Ensuite, Laminate, Walk-In Closet(s) |
| Room 5 | Main | Bedroom | 11.55 | 9.94 | Laminate, Closet, Large Window |
| Room 6 | Main | Laundry | 11.22 | 5.44 | Vinyl Floor |
| Washroom Type | No. of Pieces | Level |
| Washroom Type 1 | 3 | Main |
| Washroom Type 2 | 4 | Main |
| Washroom Type 3 | 0 | |
| Washroom Type 4 | 0 | |
| Washroom Type 5 | 0 |
| Total Area: | 0.00 |
| Approximatly Age: | 6-15 |
| Property Type: | Att/Row/Townhouse |
| Style: | Bungalow |
| Exterior: | Stone, Vinyl Siding |
| Garage Type: | Attached |
| (Parking/)Drive: | Private Do |
| Drive Parking Spaces: | 2 |
| Park #1 | |
| Parking Type: | Private Do |
| Park #2 | |
| Parking Type: | Private Do |
| Pool: | None |
| Approximatly Age: | 6-15 |
| Approximatly Square Footage: | 1100-1500 |
| Property Features: | Fenced Yard |
| CAC Included: | N |
| Water Included: | N |
| Cabel TV Included: | N |
| Common Elements Included: | N |
| Heat Included: | N |
| Parking Included: | N |
| Condo Tax Included: | N |
| Building Insurance Included: | N |
| Fireplace/Stove: | N |
| Heat Type: | Forced Air |
| Central Air Conditioning: | Central Air |
| Central Vac: | N |
| Laundry Level: | Syste |
| Ensuite Laundry: | F |
| Sewers: | Sewer |
$
%
Years
This calculator is for demonstration purposes only. Always consult a professional
financial advisor before making personal financial decisions.
| Although the information displayed is believed to be accurate, no warranties or representations are made of any kind. |
| FARIS TEAM REAL ESTATE |
|
|

Shaukat Malik, M.Sc
Broker Of Record
Dir:
647-575-1010
Bus:
416-400-9125
Fax:
1-866-516-3444
| Virtual Tour | Book Showing | Email a Friend |
Jump To:
At a Glance:
| Type: | Freehold - Att/Row/Townhouse |
| Area: | Simcoe |
| Municipality: | Orillia |
| Neighbourhood: | Orillia |
| Style: | Bungalow |
| Approximate Age: | 6-15 |
| Tax: | $4,281 |
| Beds: | 2 |
| Baths: | 2 |
| Fireplace: | N |
| Pool: | None |
Locatin Map:
Payment Calculator:

