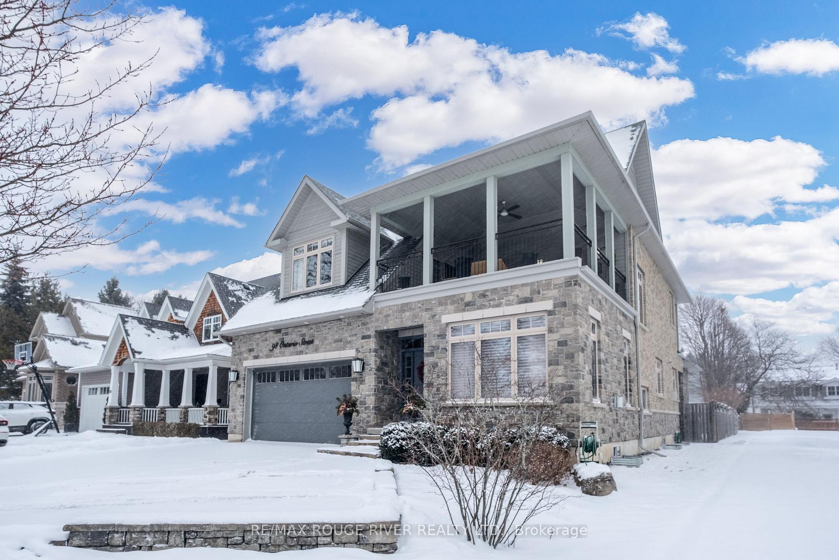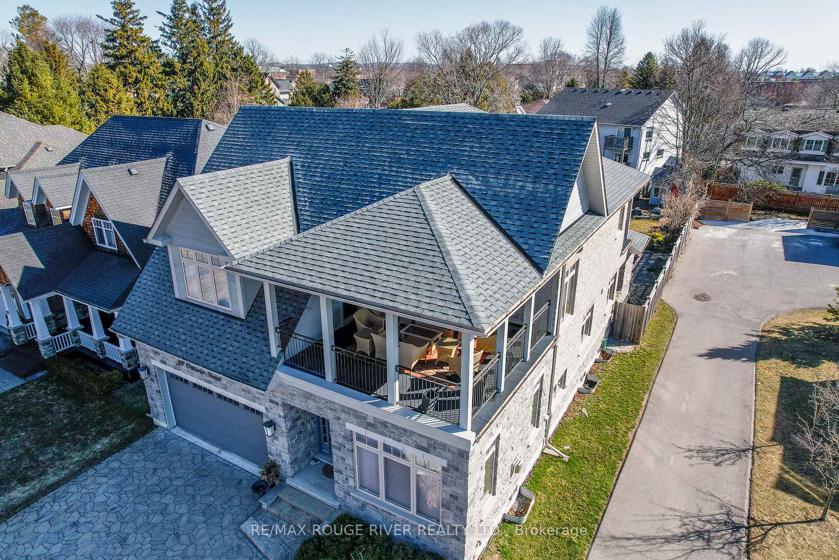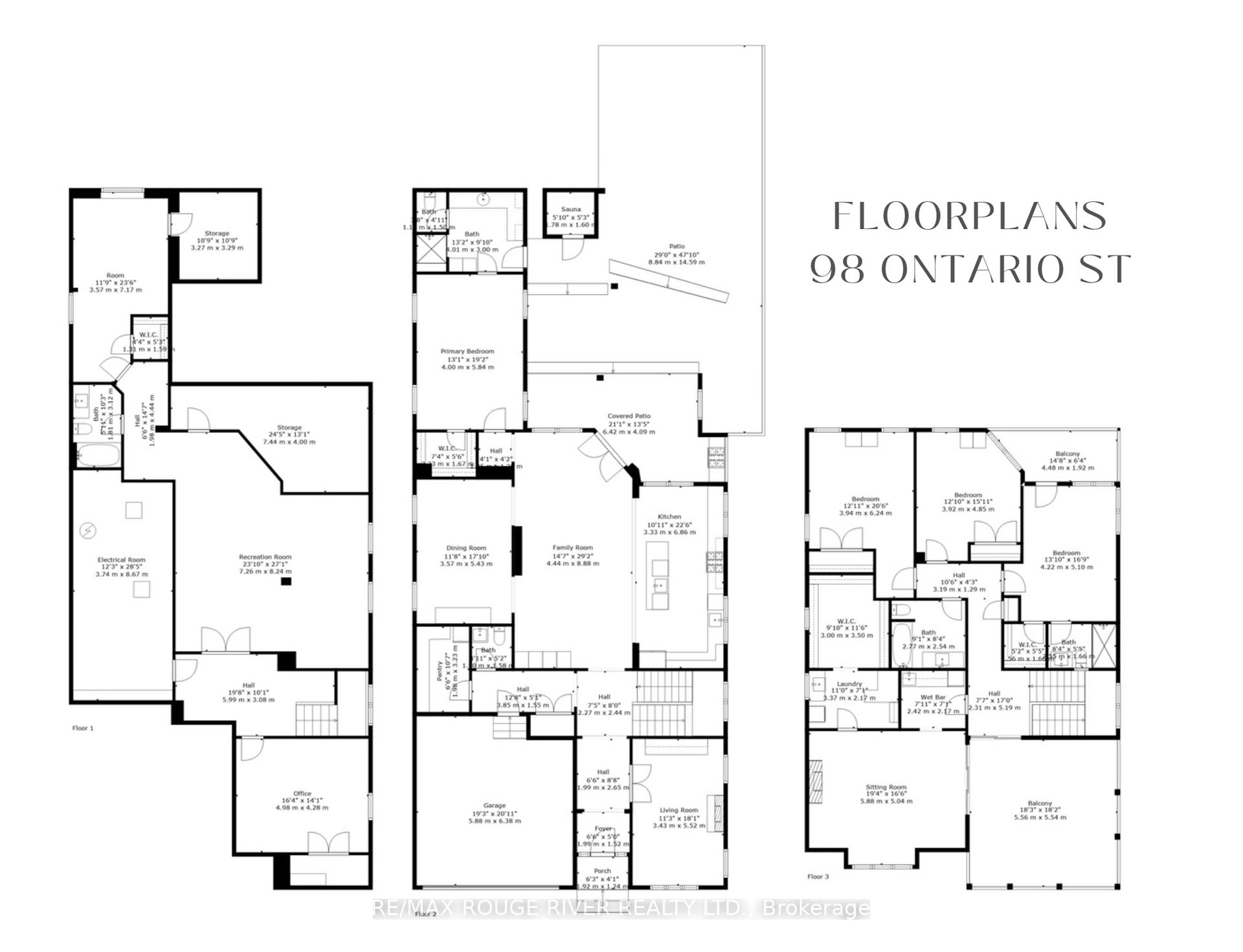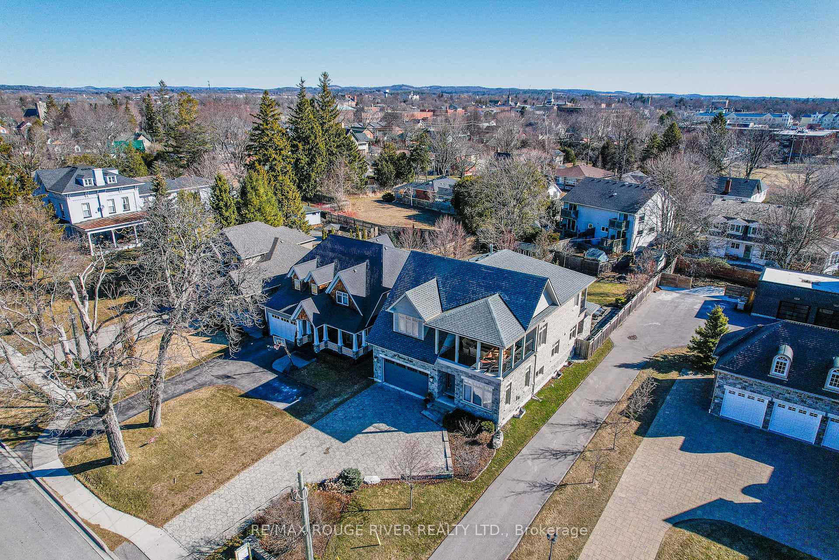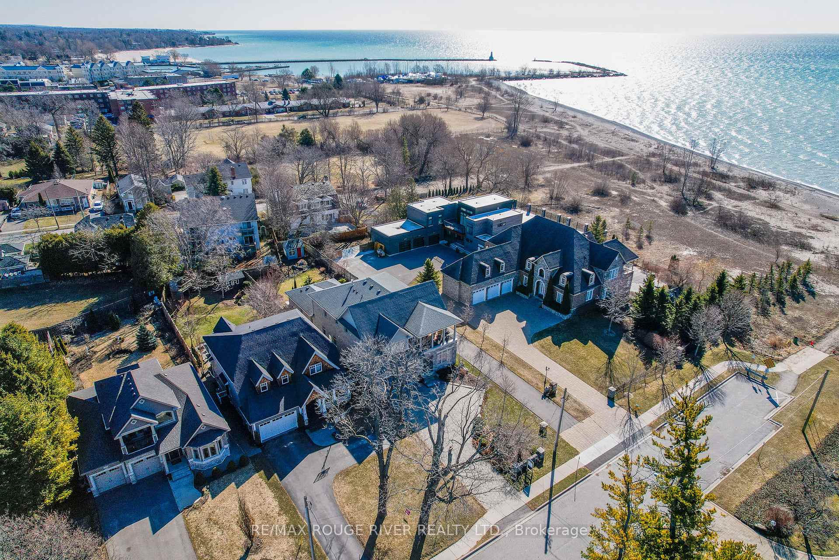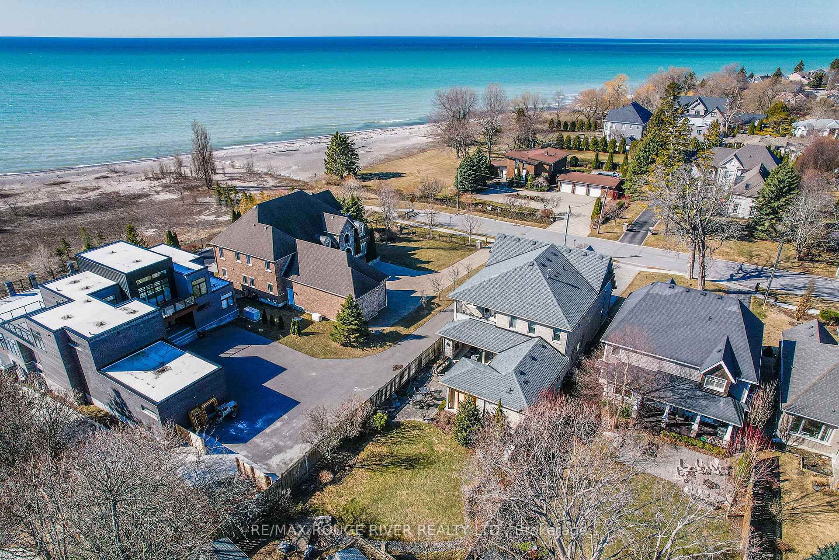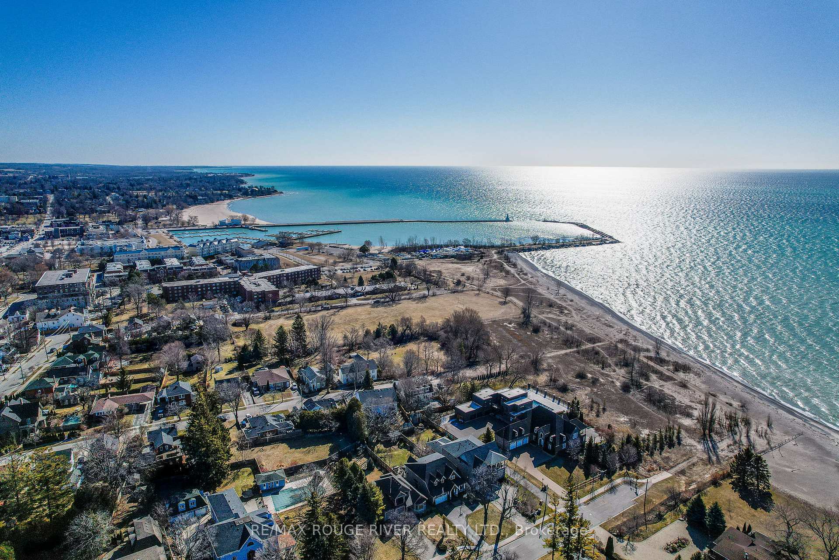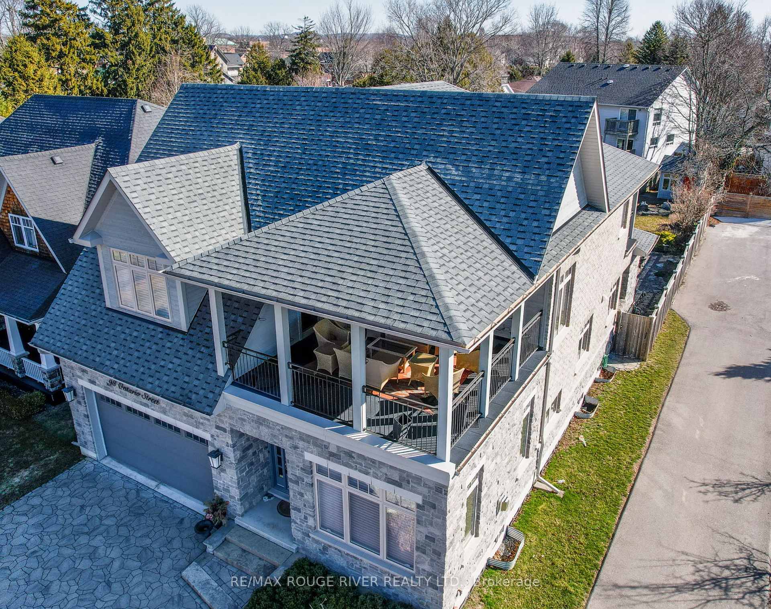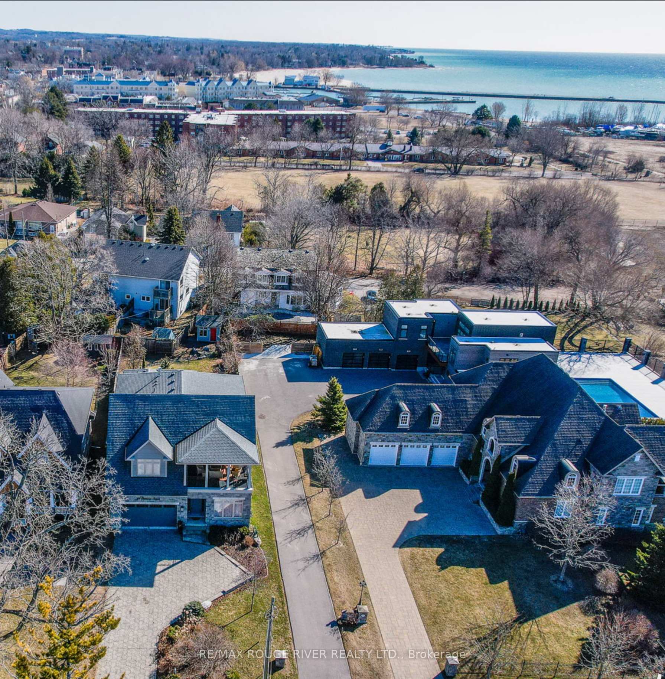$2,775,000
Available - For Sale
Listing ID: X11940655
98 Ontario St Stre South , Cobourg, K9A 3B3, Northumberland
| Executive Beachside Home in Cobourg. Nestled in one of Cobourg's most sought-after waterfront neighbourhoods, this custom built home offers the perfect blend of luxury, tranquility, and lifestyle. Let the waves loll you to sleep. Just steps from the soft sands of Cobourg Beach and the vibrant historic downtown, this residence boasts meticulous design, high-end finishes, and thoughtful architecture that celebrates its stunning lakeside surroundings.From the moment you arrive, the home impresses with its grand entryway. Inside find soaring ceilings and oversized open-concept living spaces that are flooded with natural light and offer glimpses of Lake Ontario.The statement kitchen features custom cabinetry, quartz countertops and a large island perfect for entertaining. The open living room, anchored by a two-sided fireplace, opens to a covered terrace ideal for al fresco dining with the sounds of the lake as your backdrop.The primary suite is a private retreat with a spa-like ensuite bath, and a custom walk-in closet. Additional upper bedrooms are spacious and well-appointed, with designer finishes throughout. The finished lower level offers extra living space-ideal for a media room, gym, or guest suite.Additional features include a double garage, outdoor sauna and stone fireplace. Professionally designed and executed with scale, functionality and luxury in mind, this home exudes a classic and timeless style. From the family room, walk out to your outdoor living space.Cobourg, in the heart of Northumberland County, enjoys daily VIA train service, easy access to major highways, proximity to the GTA, a vibrant downtown, and the convenience of major retailers - all in addition to our famed sandy beach. |
| Price | $2,775,000 |
| Taxes: | $14173.00 |
| Occupancy: | Owner |
| Address: | 98 Ontario St Stre South , Cobourg, K9A 3B3, Northumberland |
| Acreage: | < .50 |
| Directions/Cross Streets: | Albert |
| Rooms: | 12 |
| Bedrooms: | 4 |
| Bedrooms +: | 1 |
| Family Room: | T |
| Basement: | Finished, Full |
| Level/Floor | Room | Length(ft) | Width(ft) | Descriptions | |
| Room 1 | Main | Living Ro | 18.11 | 11.25 | |
| Room 2 | Main | Kitchen | 22.5 | 10.92 | |
| Room 3 | Main | Family Ro | 29.13 | 14.56 | |
| Room 4 | Main | Dining Ro | 17.81 | 11.71 | |
| Room 5 | Main | Primary B | 19.16 | 13.12 | |
| Room 6 | Second | Sitting | 16.53 | 19.29 | |
| Room 7 | Second | Laundry | 18.27 | 20.89 | |
| Room 8 | Second | Bedroom 2 | 16.73 | 13.84 | |
| Room 9 | Second | Bedroom 3 | 15.91 | 12.86 | |
| Room 10 | Second | Bedroom 4 | 20.47 | 12.92 | |
| Room 11 | Basement | Office | 14.04 | 16.33 | |
| Room 12 | Basement | Recreatio | 27.03 | 23.81 | |
| Room 13 | Basement | Bedroom 5 | 23.52 | 11.71 | |
| Room 14 | Basement | Utility R | 10.5 | 10.73 | |
| Room 15 | Basement | Utility R | 24.4 | 13.12 |
| Washroom Type | No. of Pieces | Level |
| Washroom Type 1 | 2 | Main |
| Washroom Type 2 | 3 | Main |
| Washroom Type 3 | 4 | Second |
| Washroom Type 4 | 4 | Basement |
| Washroom Type 5 | 0 | |
| Washroom Type 6 | 2 | Main |
| Washroom Type 7 | 3 | Main |
| Washroom Type 8 | 4 | Second |
| Washroom Type 9 | 4 | Basement |
| Washroom Type 10 | 0 | |
| Washroom Type 11 | 2 | Main |
| Washroom Type 12 | 3 | Main |
| Washroom Type 13 | 4 | Second |
| Washroom Type 14 | 4 | Basement |
| Washroom Type 15 | 0 |
| Total Area: | 0.00 |
| Approximatly Age: | 6-15 |
| Property Type: | Detached |
| Style: | 2-Storey |
| Exterior: | Brick, Stone |
| Garage Type: | Attached |
| (Parking/)Drive: | Private Tr |
| Drive Parking Spaces: | 6 |
| Park #1 | |
| Parking Type: | Private Tr |
| Park #2 | |
| Parking Type: | Private Tr |
| Pool: | None |
| Other Structures: | Garden Shed |
| Approximatly Age: | 6-15 |
| Approximatly Square Footage: | 3500-5000 |
| Property Features: | Beach, Clear View |
| CAC Included: | N |
| Water Included: | N |
| Cabel TV Included: | N |
| Common Elements Included: | N |
| Heat Included: | N |
| Parking Included: | N |
| Condo Tax Included: | N |
| Building Insurance Included: | N |
| Fireplace/Stove: | Y |
| Heat Type: | Forced Air |
| Central Air Conditioning: | Central Air |
| Central Vac: | N |
| Laundry Level: | Syste |
| Ensuite Laundry: | F |
| Elevator Lift: | False |
| Sewers: | Other |
| Utilities-Cable: | A |
| Utilities-Hydro: | Y |
$
%
Years
This calculator is for demonstration purposes only. Always consult a professional
financial advisor before making personal financial decisions.
| Although the information displayed is believed to be accurate, no warranties or representations are made of any kind. |
| RE/MAX ROUGE RIVER REALTY LTD. |
|
|

Shaukat Malik, M.Sc
Broker Of Record
Dir:
647-575-1010
Bus:
416-400-9125
Fax:
1-866-516-3444
| Virtual Tour | Book Showing | Email a Friend |
Jump To:
At a Glance:
| Type: | Freehold - Detached |
| Area: | Northumberland |
| Municipality: | Cobourg |
| Neighbourhood: | Cobourg |
| Style: | 2-Storey |
| Approximate Age: | 6-15 |
| Tax: | $14,173 |
| Beds: | 4+1 |
| Baths: | 5 |
| Fireplace: | Y |
| Pool: | None |
Locatin Map:
Payment Calculator:

