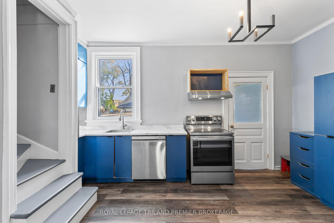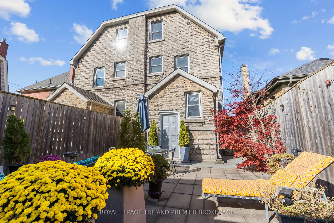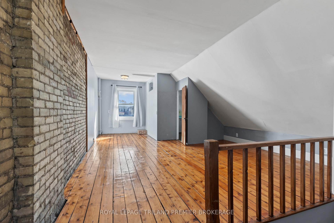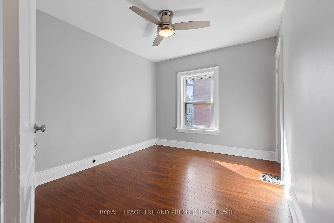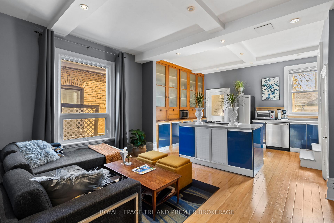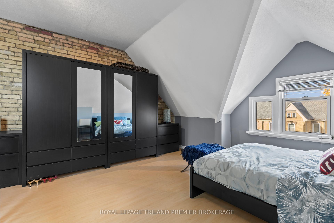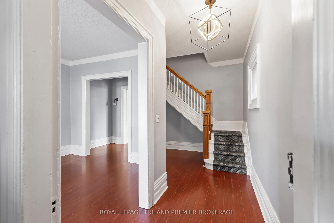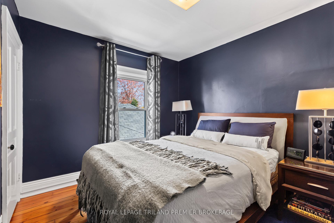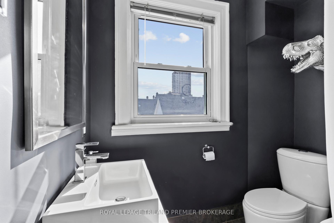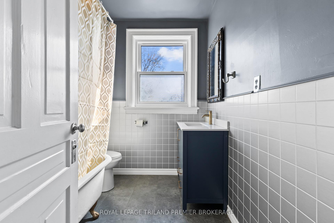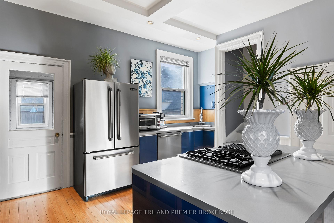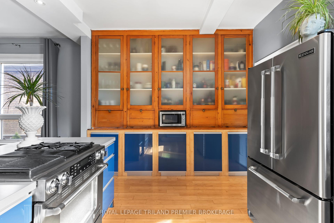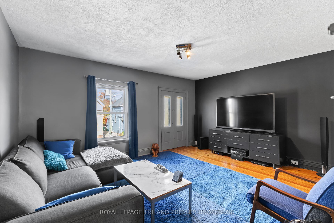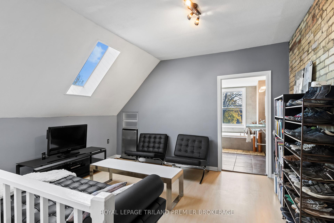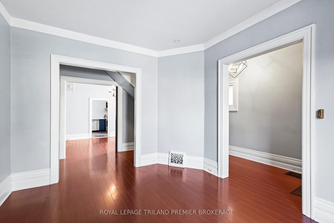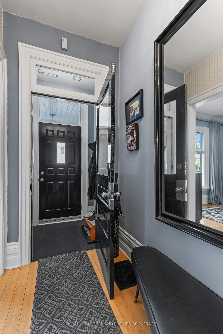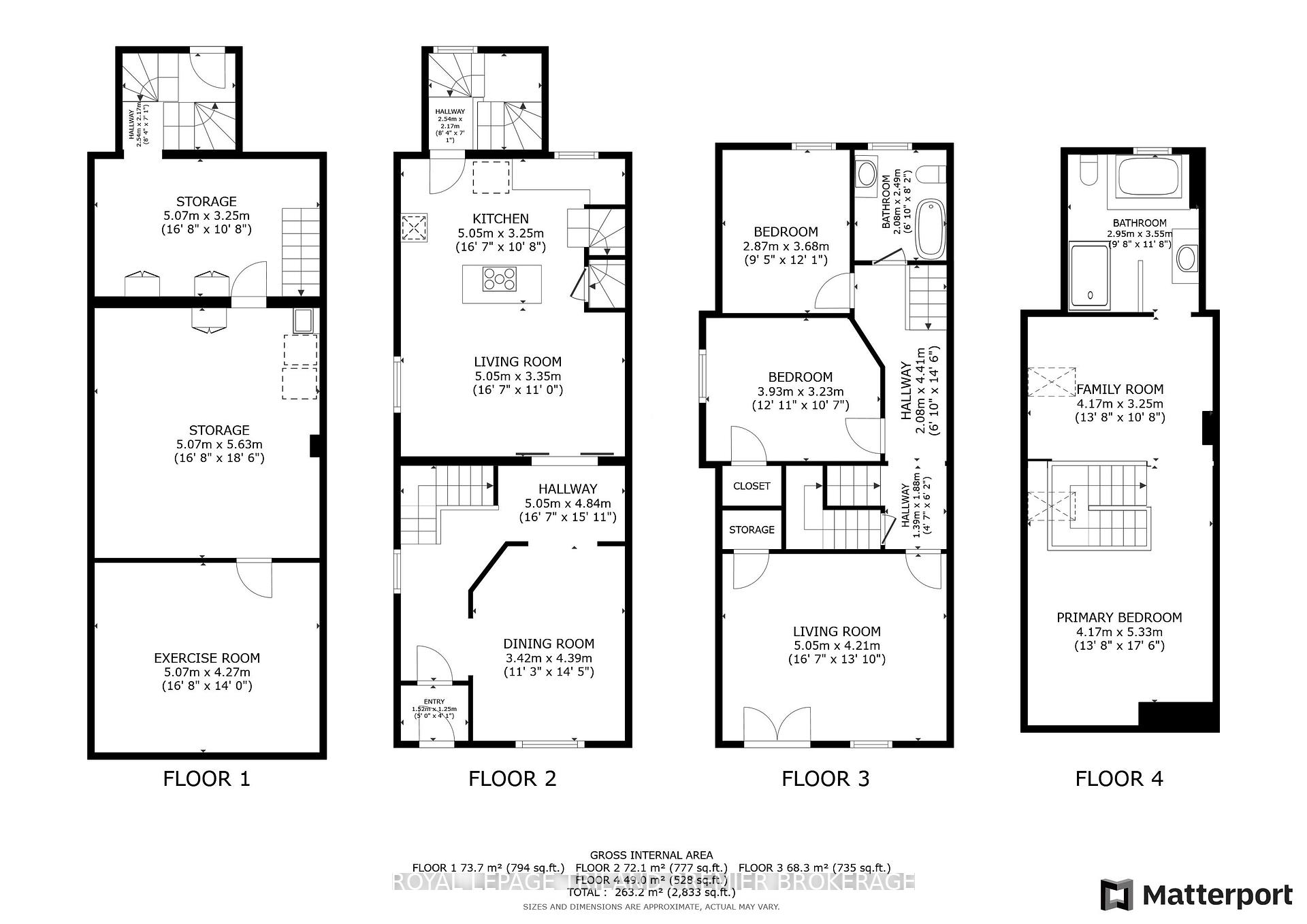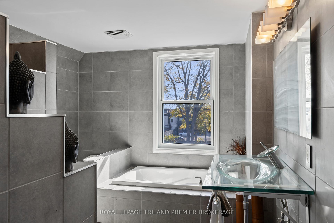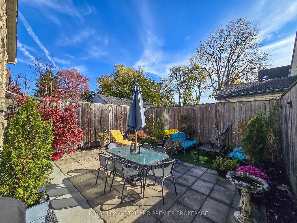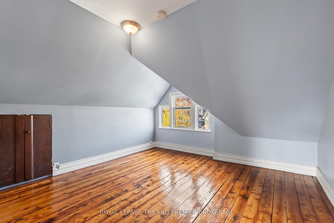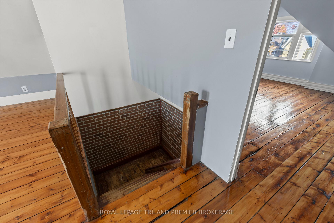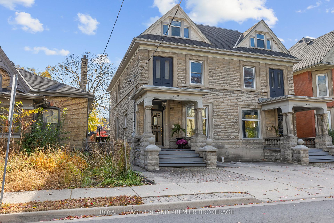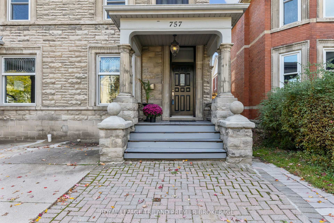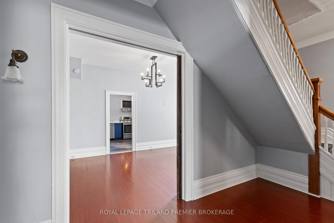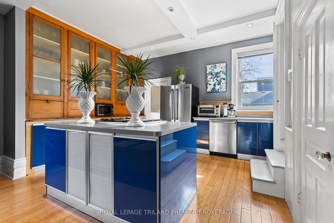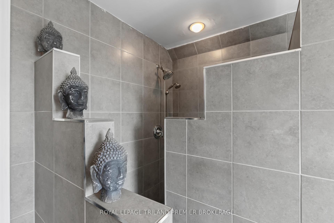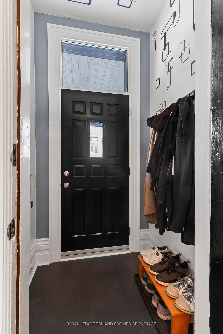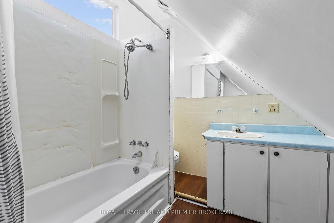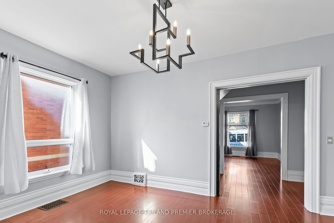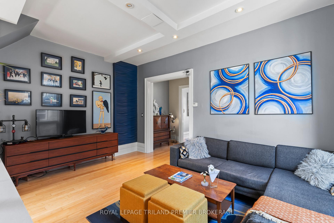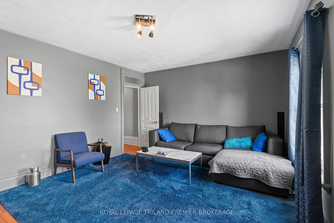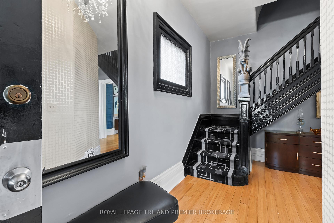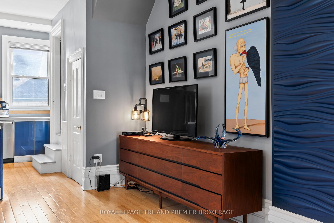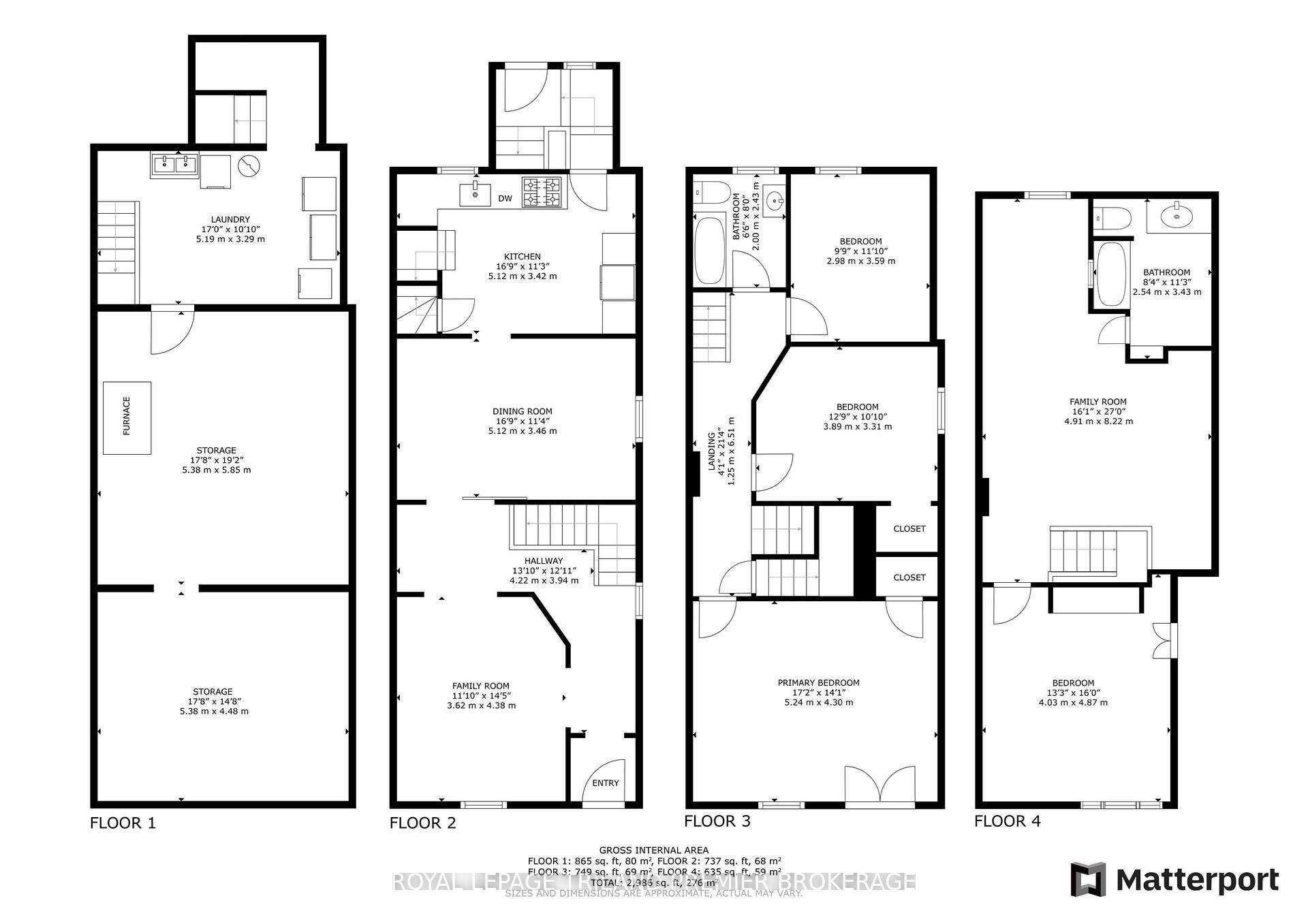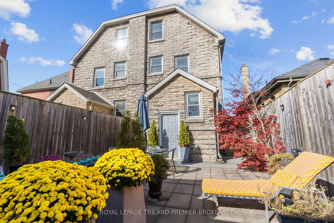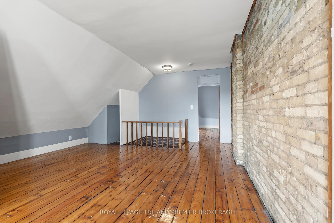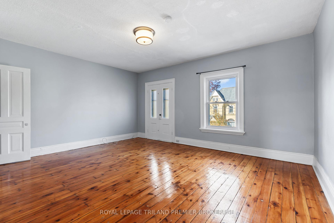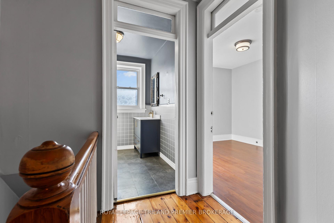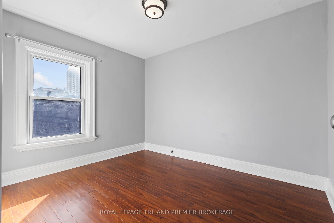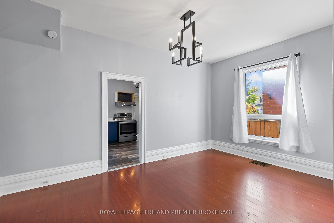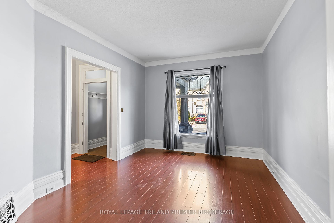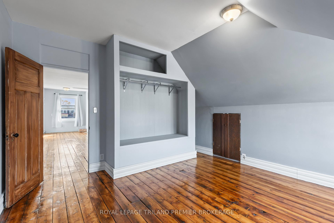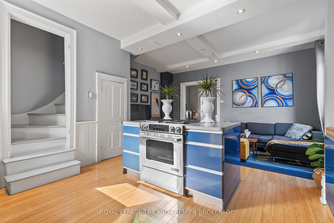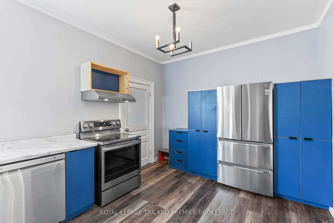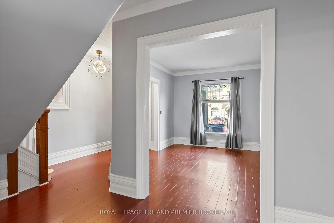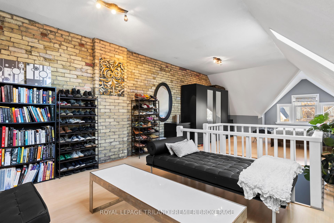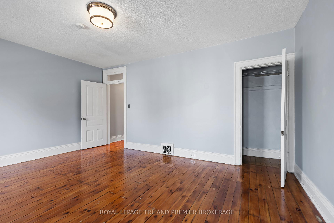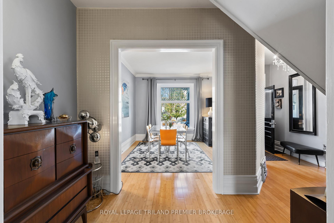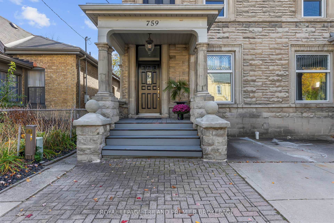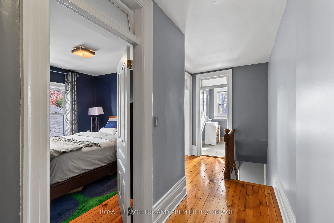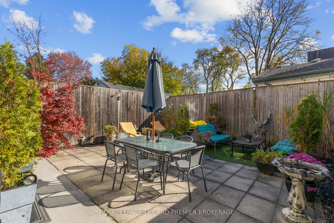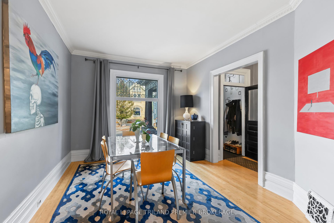$899,900
Available - For Sale
Listing ID: X12044990
757-759 Queens Aven , London, N5W 3H7, Middlesex
| The stately double house located at 757-759 Queens Avenue in lovely Old East was built in 1905 entirely of cement block and is loaded with history and original charm. Travel up the front steps between the fluted columns and capitols moving through the front door into the bright open foyer showcasing the winding staircase and bright dining room, through to the open concept kitchen and family room. The kitchen features a combination of updated cabinetry and the original floor-to-ceiling, wall- to wall wooden cabinets with stunning glass doors and latches. The convenient mud room area has access to the private landscaped back garden with patio. Take one of two staircases to the upper level where you'll find the main bathroom and 3 spacious bedrooms, then up to the third level where the large primary suite awaits you featuring open bedroom and family room, vaulted ceilings, skylights, and large ensuite with soaker tub, and tiled shower. Beautiful original wide trim and baseboards, soaring ceiling heights and hardwood flooring throughout. The second unit features much of the same charm and similar layout with 4 generous bedrooms, and 2 bathrooms. This is the perfect property for any investor to have side by side rentals or for any buyer to reap the benefits of an owner occupying a unit while a tenant contributes to your mortgage. Take in the essence of the previous historic owners including writer Debra Rogers and founder of Ontario Furniture Company on Dundas Street. Loaded with history and curb appeal like no other, you won't want to miss out on viewing this one of a kind home centrally located near Old East Village, Western Fair, Public Transit and Downtown. |
| Price | $899,900 |
| Taxes: | $3398.00 |
| Occupancy by: | Owner |
| Address: | 757-759 Queens Aven , London, N5W 3H7, Middlesex |
| Directions/Cross Streets: | Queens near english |
| Rooms: | 20 |
| Bedrooms: | 8 |
| Bedrooms +: | 0 |
| Family Room: | T |
| Basement: | Full, Unfinished |
| Washroom Type | No. of Pieces | Level |
| Washroom Type 1 | 4 | Second |
| Washroom Type 2 | 4 | Third |
| Washroom Type 3 | 0 | |
| Washroom Type 4 | 0 | |
| Washroom Type 5 | 0 |
| Total Area: | 0.00 |
| Approximatly Age: | 100+ |
| Property Type: | Semi-Detached |
| Style: | 2 1/2 Storey |
| Exterior: | Concrete |
| Garage Type: | None |
| (Parking/)Drive: | Private Tr |
| Drive Parking Spaces: | 3 |
| Park #1 | |
| Parking Type: | Private Tr |
| Park #2 | |
| Parking Type: | Private Tr |
| Pool: | None |
| Approximatly Age: | 100+ |
| Approximatly Square Footage: | 3500-5000 |
| Property Features: | Fenced Yard, Public Transit |
| CAC Included: | N |
| Water Included: | N |
| Cabel TV Included: | N |
| Common Elements Included: | N |
| Heat Included: | N |
| Parking Included: | N |
| Condo Tax Included: | N |
| Building Insurance Included: | N |
| Fireplace/Stove: | N |
| Heat Type: | Forced Air |
| Central Air Conditioning: | Central Air |
| Central Vac: | N |
| Laundry Level: | Syste |
| Ensuite Laundry: | F |
| Sewers: | Sewer |
$
%
Years
This calculator is for demonstration purposes only. Always consult a professional
financial advisor before making personal financial decisions.
| Although the information displayed is believed to be accurate, no warranties or representations are made of any kind. |
| ROYAL LEPAGE TRILAND PREMIER BROKERAGE |
|
|

Shaukat Malik, M.Sc
Broker Of Record
Dir:
647-575-1010
Bus:
416-400-9125
Fax:
1-866-516-3444
| Book Showing | Email a Friend |
Jump To:
At a Glance:
| Type: | Freehold - Semi-Detached |
| Area: | Middlesex |
| Municipality: | London |
| Neighbourhood: | East G |
| Style: | 2 1/2 Storey |
| Approximate Age: | 100+ |
| Tax: | $3,398 |
| Beds: | 8 |
| Baths: | 4 |
| Fireplace: | N |
| Pool: | None |
Locatin Map:
Payment Calculator:

