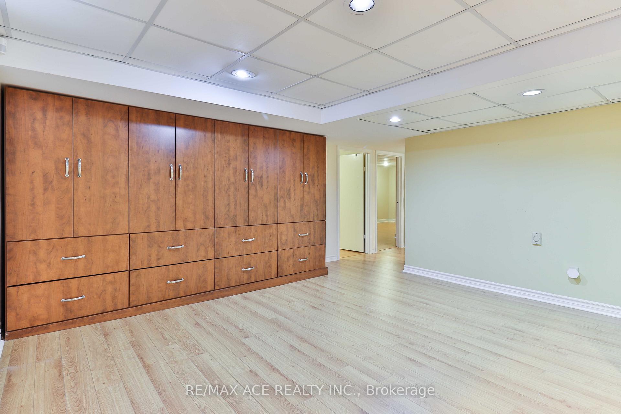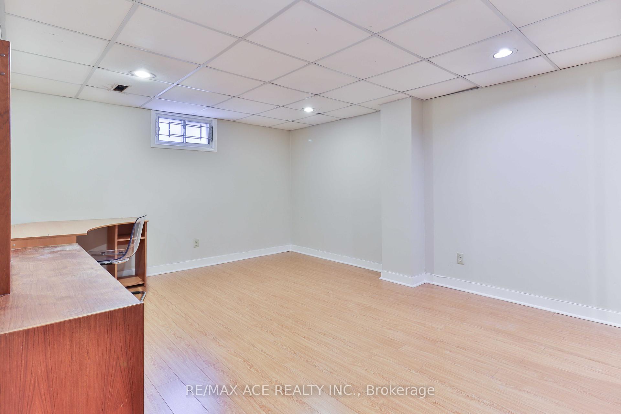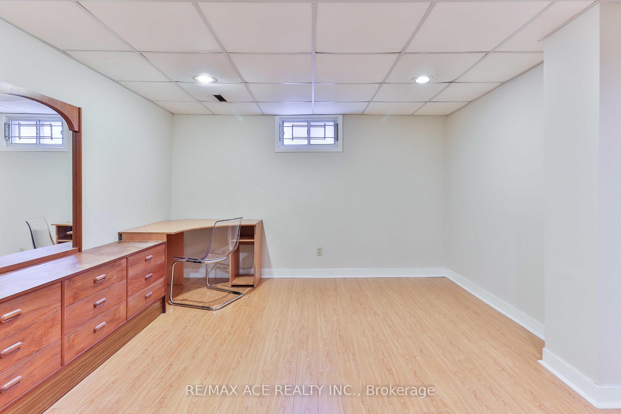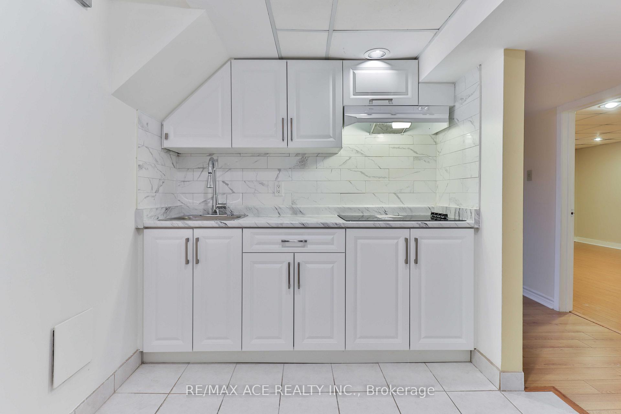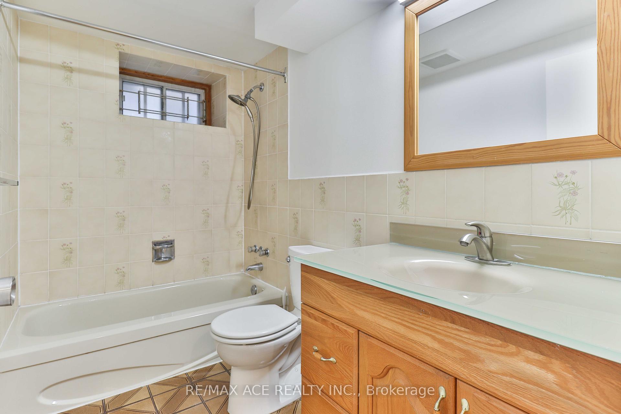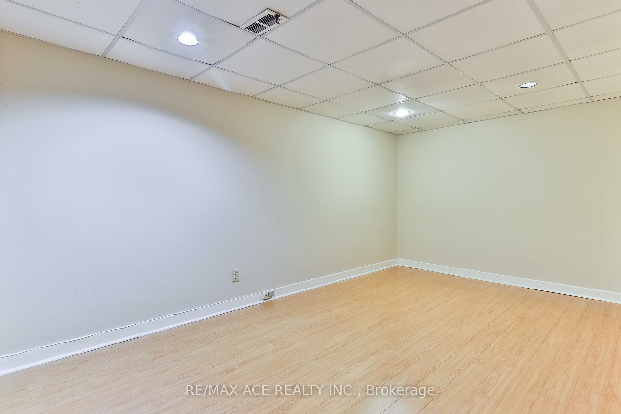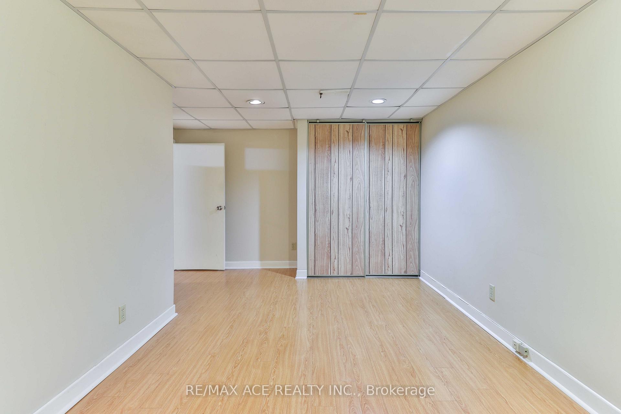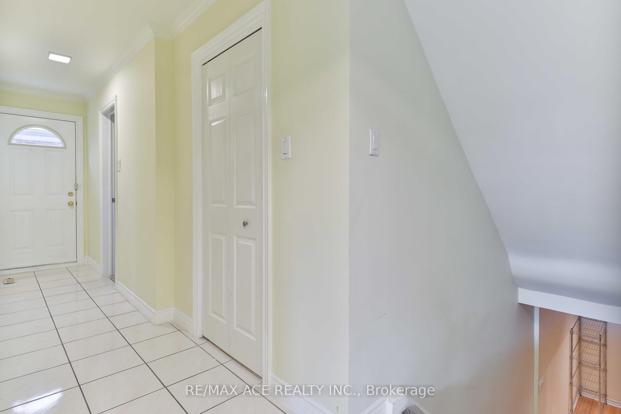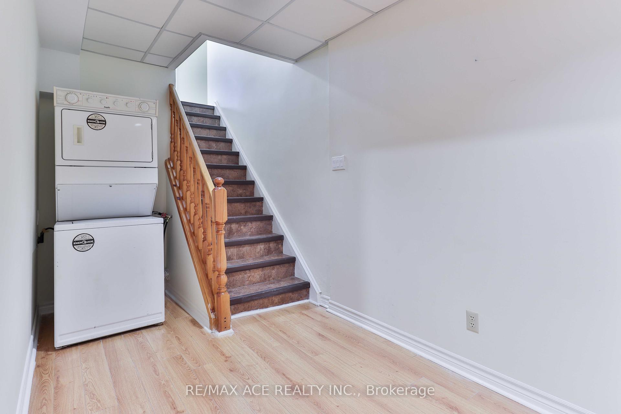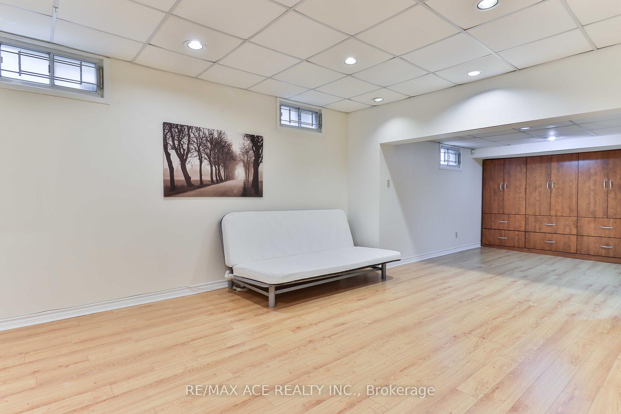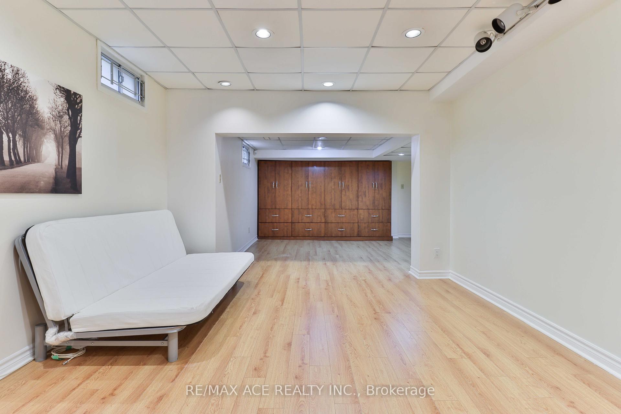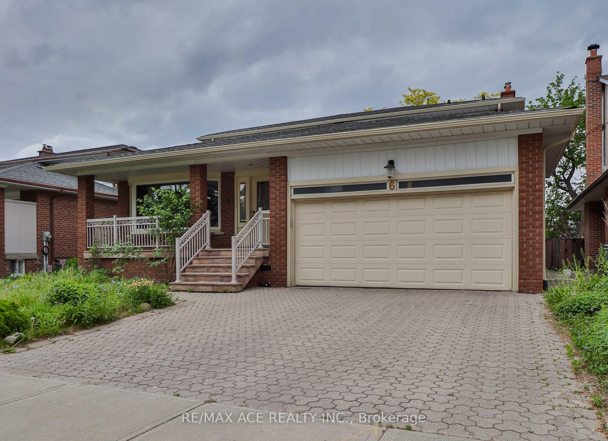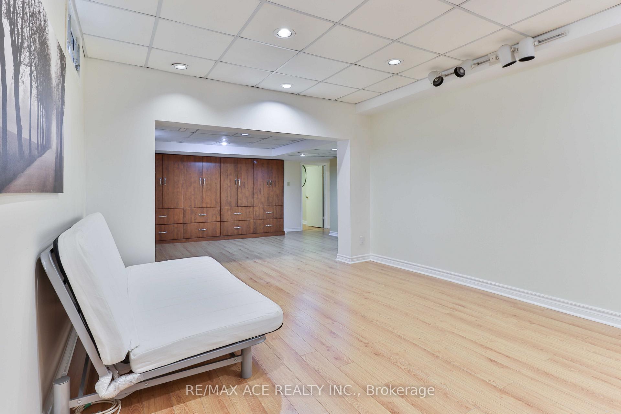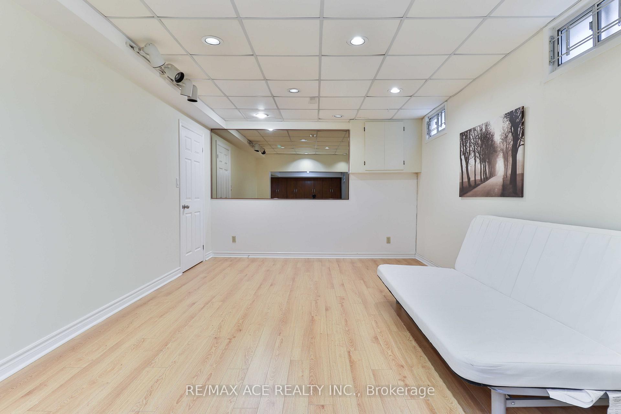$1,700
Available - For Rent
Listing ID: E12040387
6 Ellenhall Squa , Toronto, M1W 3B2, Toronto
| *Basement Apartment W/ Seperate Entrance* Huge Basement Apt In Top Ranking Dr Norman Bethune Ss Area, 2 Large Bedrooms, All Wood Flr(No Carpet), Newer Upgraded Kitchen With Newer Cooktop & Vanity. Newer Floor In 2 Bedrm. Very Spacious, Cozy And Clean! Excellent Location, Close To All Amenities, Schools, Library, Restaurants, Pacific Mall, Hwy 401/404, Walking To Ttc, Chinese Foody Mart, T&T And Plazas. No Pets And Non Smoker. Extras: Newer Kitchen W/ Stove, Microwave, Fridge, Landry, 1 Parking. * *Tenant Responsible For 35% Utilities & Remove Own Drive/Walkway's Snow* *Sep Entrance, Great Privacy & Enjoy Your Own Space!* No Pets And Non Smoker! |
| Price | $1,700 |
| Taxes: | $0.00 |
| Occupancy by: | Vacant |
| Address: | 6 Ellenhall Squa , Toronto, M1W 3B2, Toronto |
| Directions/Cross Streets: | Steeles & Pharmacy |
| Rooms: | 5 |
| Bedrooms: | 2 |
| Bedrooms +: | 0 |
| Family Room: | F |
| Basement: | Apartment, Separate Ent |
| Furnished: | Unfu |
| Level/Floor | Room | Length(ft) | Width(ft) | Descriptions | |
| Room 1 | Lower | Kitchen | 11.38 | 8.2 | Tile Floor, Backsplash, B/I Closet |
| Room 2 | Lower | Dining Ro | 13.81 | 12.33 | Laminate, Above Grade Window, B/I Closet |
| Room 3 | Lower | Living Ro | 14.89 | 12.17 | Laminate, Above Grade Window, Pot Lights |
| Room 4 | Lower | Bedroom | 16.07 | 11.48 | Laminate, Closet, Above Grade Window |
| Room 5 | Lower | Bedroom 2 | 16.99 | 11.45 | Laminate, Closet |
| Room 6 | Lower | Bathroom | Tile Floor, 4 Pc Bath, Above Grade Window |
| Washroom Type | No. of Pieces | Level |
| Washroom Type 1 | 4 | Lower |
| Washroom Type 2 | 0 | |
| Washroom Type 3 | 0 | |
| Washroom Type 4 | 0 | |
| Washroom Type 5 | 0 |
| Total Area: | 0.00 |
| Property Type: | Detached |
| Style: | 2-Storey |
| Exterior: | Aluminum Siding, Brick |
| Garage Type: | Attached |
| (Parking/)Drive: | Private Do |
| Drive Parking Spaces: | 1 |
| Park #1 | |
| Parking Type: | Private Do |
| Park #2 | |
| Parking Type: | Private Do |
| Pool: | None |
| Laundry Access: | In Area |
| CAC Included: | N |
| Water Included: | N |
| Cabel TV Included: | N |
| Common Elements Included: | N |
| Heat Included: | N |
| Parking Included: | Y |
| Condo Tax Included: | N |
| Building Insurance Included: | N |
| Fireplace/Stove: | N |
| Heat Type: | Forced Air |
| Central Air Conditioning: | Central Air |
| Central Vac: | N |
| Laundry Level: | Syste |
| Ensuite Laundry: | F |
| Sewers: | Sewer |
| Although the information displayed is believed to be accurate, no warranties or representations are made of any kind. |
| RE/MAX ACE REALTY INC. |
|
|

Shaukat Malik, M.Sc
Broker Of Record
Dir:
647-575-1010
Bus:
416-400-9125
Fax:
1-866-516-3444
| Book Showing | Email a Friend |
Jump To:
At a Glance:
| Type: | Freehold - Detached |
| Area: | Toronto |
| Municipality: | Toronto E05 |
| Neighbourhood: | Steeles |
| Style: | 2-Storey |
| Beds: | 2 |
| Baths: | 1 |
| Fireplace: | N |
| Pool: | None |
Locatin Map:

