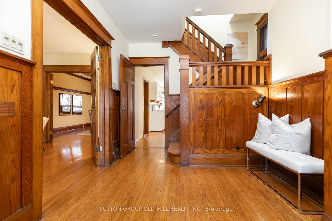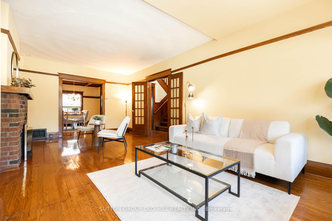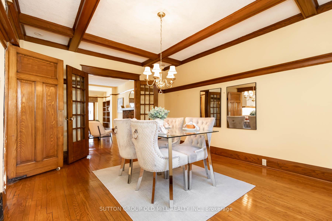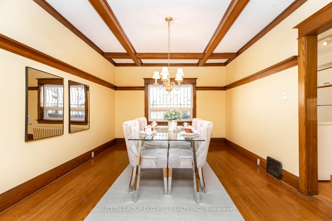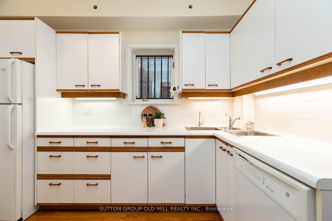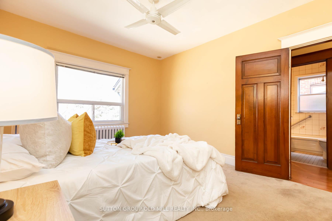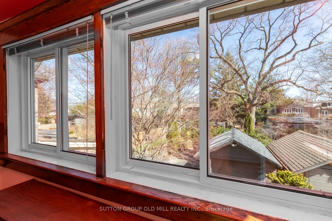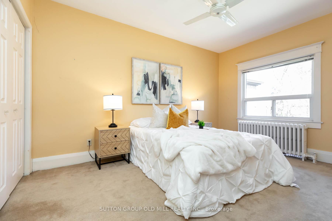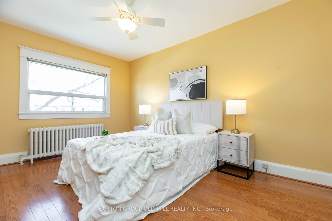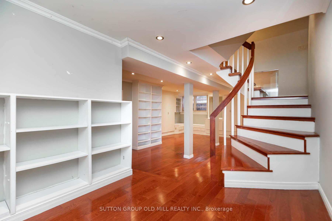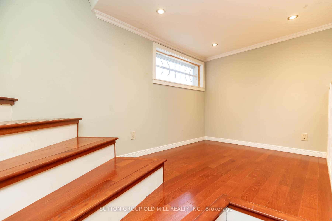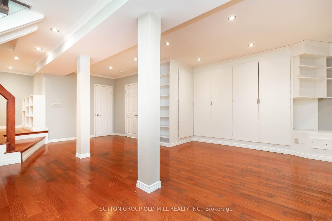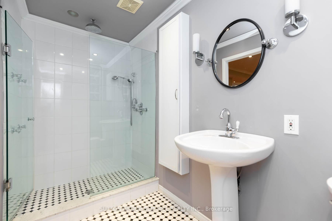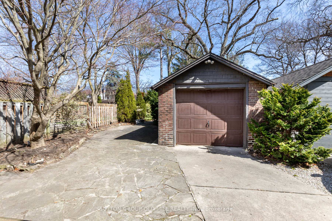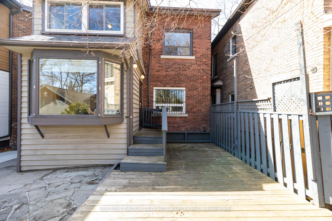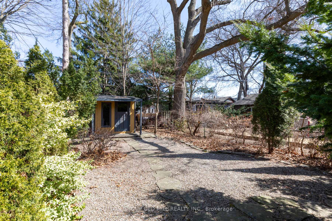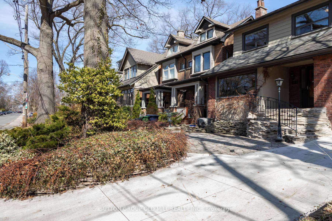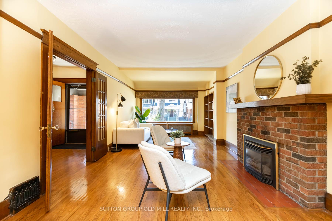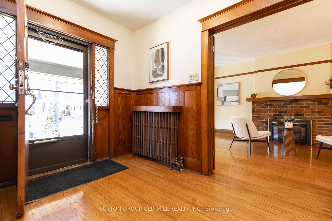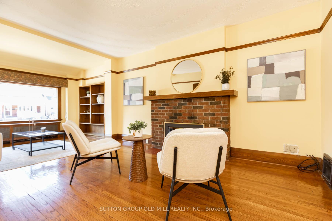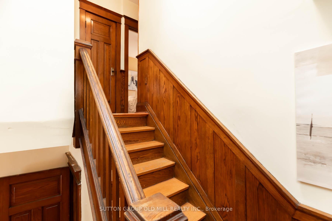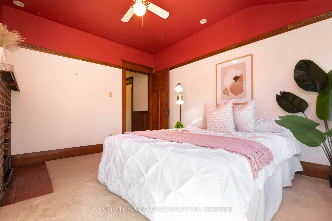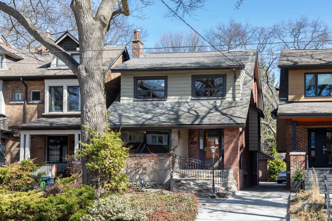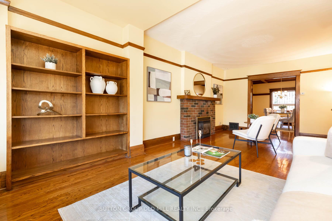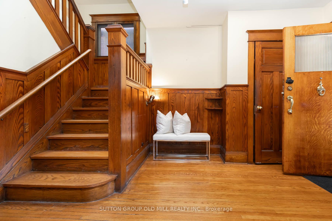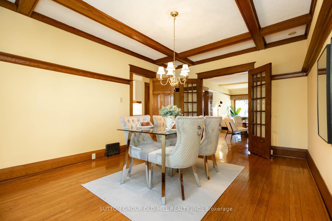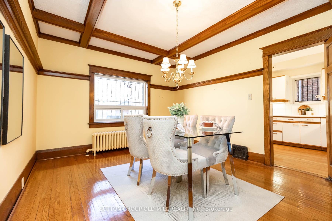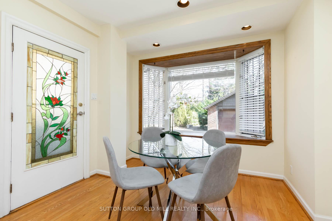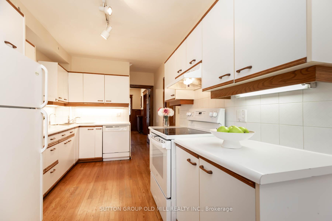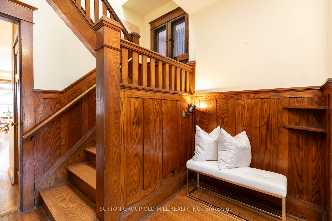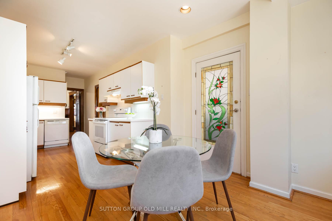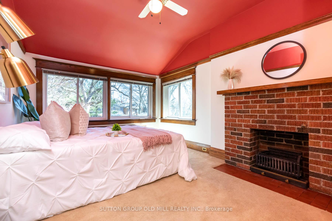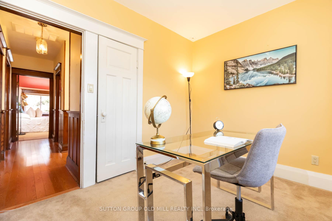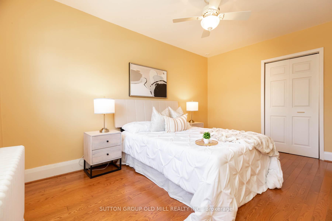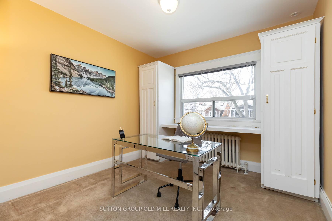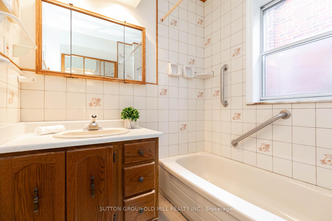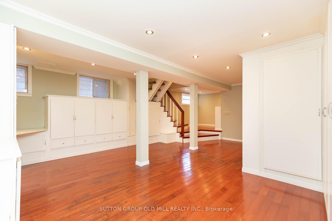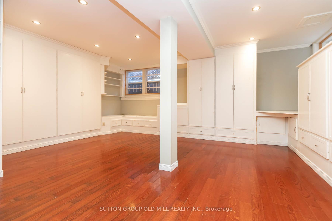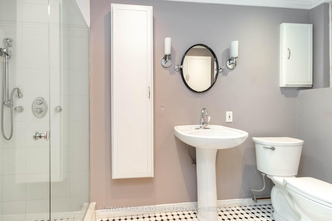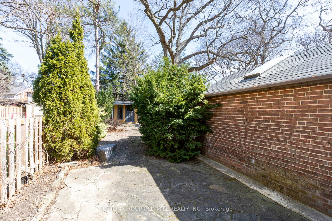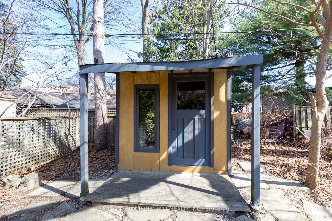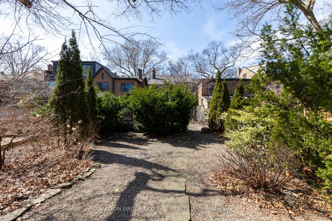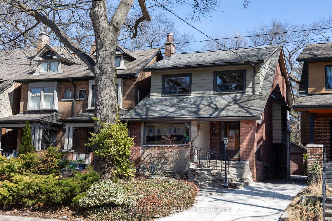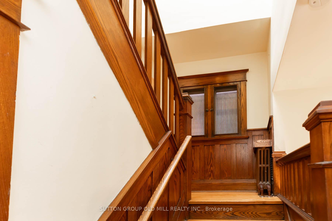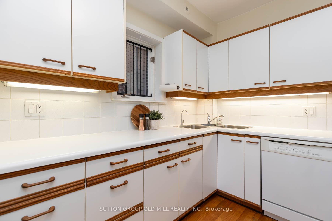$1,699,000
Available - For Sale
Listing ID: W12038082
303 Durie Stre , Toronto, M6S 3G2, Toronto
| Wonderful detached home in prime Bloor West Village location situated in the first block north of Bloor. Its a rare opportunity to find a home filled with such character and charm on a premium 27.83' x 155.5' deep west-facing lot. The basement has been lowered creating approximately 7.75' in ceiling height in the Rec room. The main floor front porch and back extension have both been enclosed to join the living room and kitchen respectively. Enter via a welcoming spacious foyer with wainscoting and front hall closet lit by a skylight. The living room, complete with a gas fireplace, and dining room are both formal rooms. French doors joining the foyer and living room, French doors separating the living room and dining room, and a swinging door between the dining room and kitchen make each room on the main floor both private and discrete. The breakfast area has both a walkout and large window overlooking the deep back yard. Like the foyer, the beautiful staircase and second floor hallway also feature lovely wainscoting. The second level offers two larger main bedrooms and two additional bedrooms. Three of the bedrooms have closets and there is a hallway linen closet. The fourth bedroom overlooks the backyard and, with its bright east and south facing windows, could even be used as a den or office. The lower level features more recent improvements with a separate side entrance bringing you down a curved staircase to an open concept office alcove. Go a few steps further and you enter a large recreation room and adjoining three piece washroom with a large walk-in shower. Other highlights include a detached garage, garden shed and mutual drive. |
| Price | $1,699,000 |
| Taxes: | $8912.50 |
| Occupancy by: | Vacant |
| Address: | 303 Durie Stre , Toronto, M6S 3G2, Toronto |
| Directions/Cross Streets: | Bloor and Runnymede |
| Rooms: | 7 |
| Bedrooms: | 4 |
| Bedrooms +: | 0 |
| Family Room: | F |
| Basement: | Finished, Separate Ent |
| Level/Floor | Room | Length(ft) | Width(ft) | Descriptions | |
| Room 1 | Main | Living Ro | 22.7 | 11.35 | Hardwood Floor, French Doors, Gas Fireplace |
| Room 2 | Main | Dining Ro | 14.79 | 11.32 | Hardwood Floor, Pocket Doors, Coffered Ceiling(s) |
| Room 3 | Main | Kitchen | 14.86 | 8.59 | Hardwood Floor, Double Sink, Side Door |
| Room 4 | Main | Breakfast | 9.51 | 8.53 | Hardwood Floor, Bay Window, W/O To Garden |
| Room 5 | Main | Foyer | 9.51 | 7.25 | Hardwood Floor, Closet, Wainscoting |
| Room 6 | Second | Primary B | 14.04 | 9.91 | Hardwood Floor, Closet, Overlooks Frontyard |
| Room 7 | Second | Bedroom 2 | 13.42 | 10.23 | Broadloom, Closet, Overlooks Backyard |
| Room 8 | Second | Bedroom 3 | 10.04 | 10 | Broadloom, Closet, Overlooks Frontyard |
| Room 9 | Second | Bedroom 4 | 12.76 | 9.41 | Broadloom, Large Window |
| Room 10 | Lower | Recreatio | 20.99 | 15.58 | Laminate, Curved Stairs, Pot Lights |
| Room 11 | Lower | Office | 7.58 | 6.49 | Laminate, Open Concept |
| Washroom Type | No. of Pieces | Level |
| Washroom Type 1 | 4 | |
| Washroom Type 2 | 3 | |
| Washroom Type 3 | 0 | |
| Washroom Type 4 | 0 | |
| Washroom Type 5 | 0 |
| Total Area: | 0.00 |
| Property Type: | Detached |
| Style: | 2-Storey |
| Exterior: | Brick |
| Garage Type: | Detached |
| Drive Parking Spaces: | 0 |
| Pool: | None |
| Other Structures: | Garden Shed |
| Property Features: | Public Trans, Library |
| CAC Included: | N |
| Water Included: | N |
| Cabel TV Included: | N |
| Common Elements Included: | N |
| Heat Included: | N |
| Parking Included: | N |
| Condo Tax Included: | N |
| Building Insurance Included: | N |
| Fireplace/Stove: | Y |
| Heat Type: | Water |
| Central Air Conditioning: | Central Air |
| Central Vac: | N |
| Laundry Level: | Syste |
| Ensuite Laundry: | F |
| Sewers: | Sewer |
$
%
Years
This calculator is for demonstration purposes only. Always consult a professional
financial advisor before making personal financial decisions.
| Although the information displayed is believed to be accurate, no warranties or representations are made of any kind. |
| SUTTON GROUP OLD MILL REALTY INC. |
|
|

Shaukat Malik, M.Sc
Broker Of Record
Dir:
647-575-1010
Bus:
416-400-9125
Fax:
1-866-516-3444
| Virtual Tour | Book Showing | Email a Friend |
Jump To:
At a Glance:
| Type: | Freehold - Detached |
| Area: | Toronto |
| Municipality: | Toronto W02 |
| Neighbourhood: | Runnymede-Bloor West Village |
| Style: | 2-Storey |
| Tax: | $8,912.5 |
| Beds: | 4 |
| Baths: | 2 |
| Fireplace: | Y |
| Pool: | None |
Locatin Map:
Payment Calculator:

