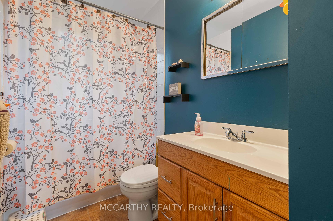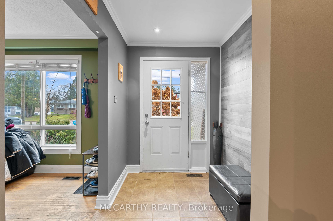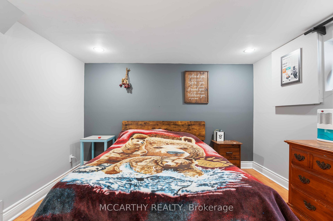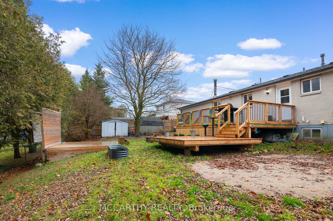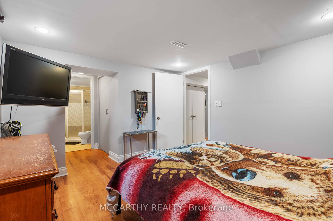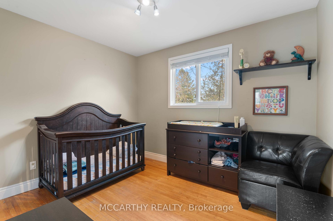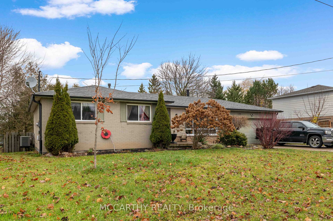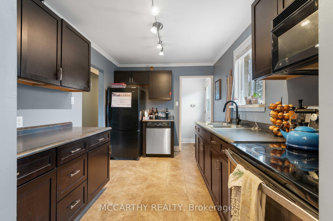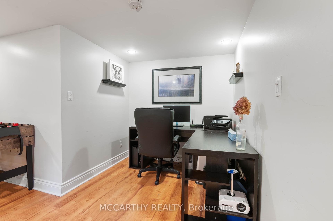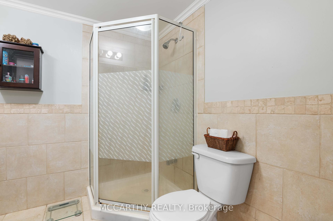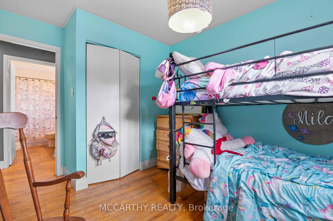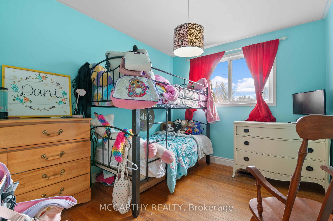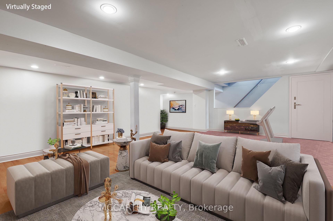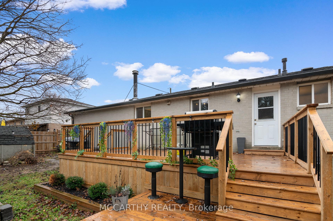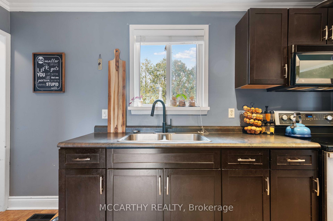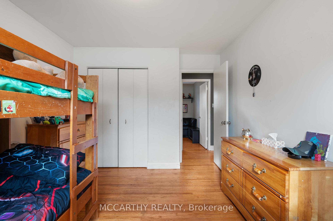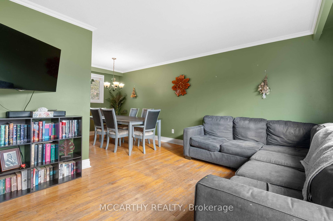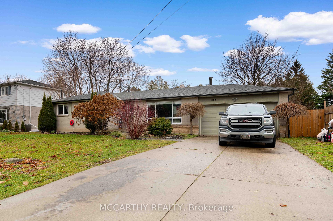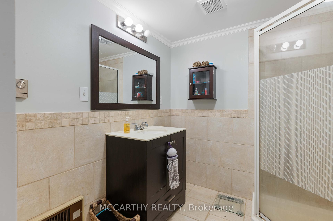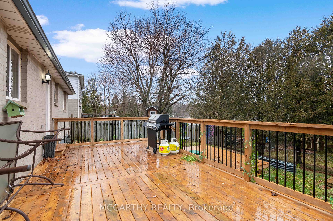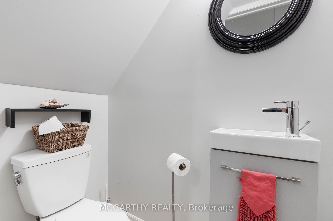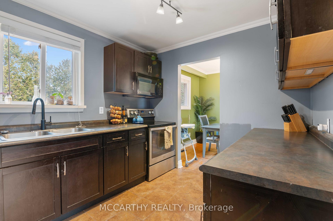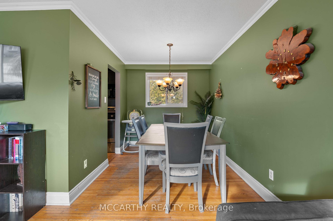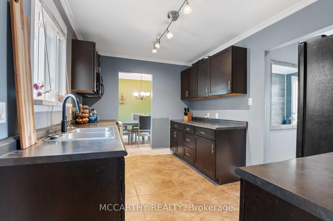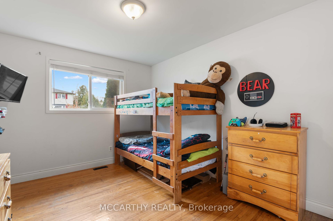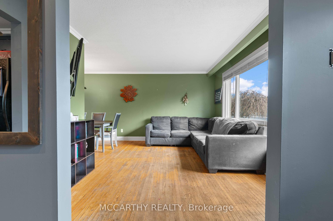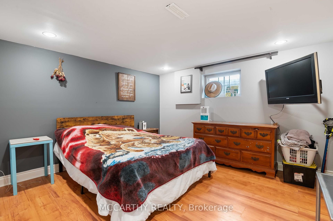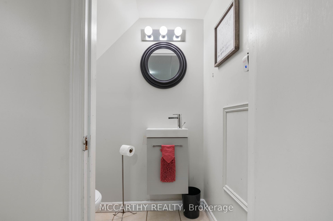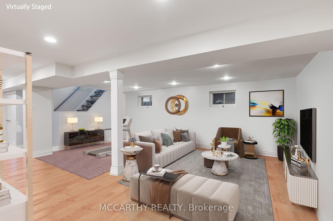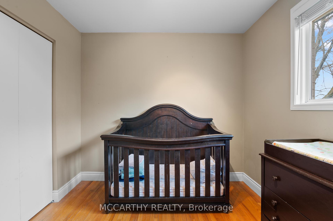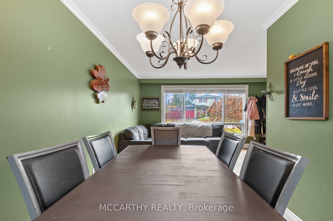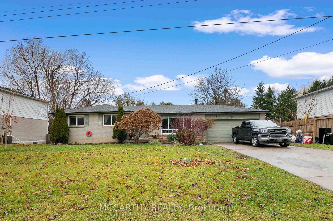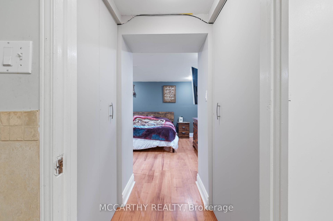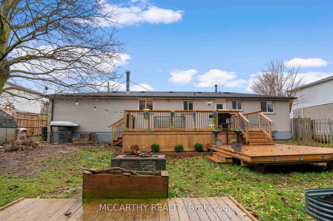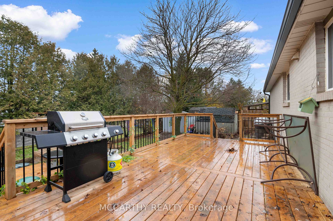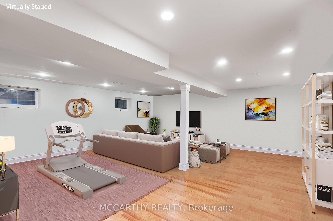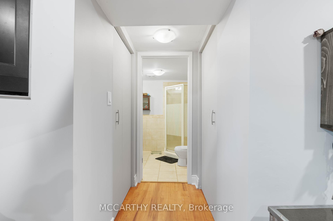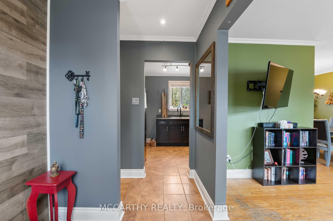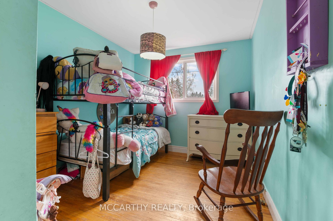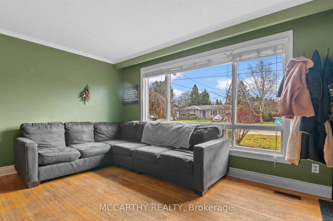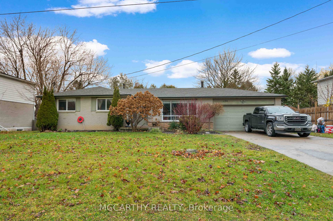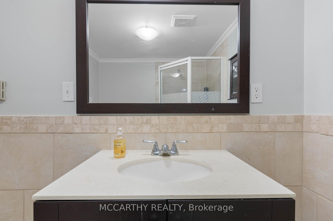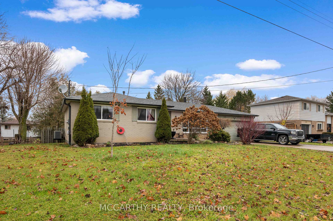$749,000
Available - For Sale
Listing ID: X11055489
124 Muriel Stre , Shelburne, L0N 1S1, Dufferin
| This spacious 4 bedroom 3 Bathroom, Bungalow has 3 up + 1 bedroom down, 1 - 4pc up and one and a half bathroom down. Walk Inside to the bright foyer and be greeted by the open concept living room combined with the dining room where you can have a large table for family gatherings. The well-appointed kitchen, offering ample counter space, modern cabinets, and functionality over looking the backyard through the large picture window. The back door is right by the basement, accessible from the backyard, presents exciting possibilities, including potential for an in-law suite. Downstairs you'll discover a generous recreation/living space, complete with a convenient 2-piece bath and designated office space. The primary bedroom is located on the lower floor and offers two spacious closets, with a private 3-piece bath Ensuite. Yes 2 Baths on lower Level! Step outside to enjoy the expansive fully fenced backyard, perfect for kids and pets, or summer gatherings, has a large deck, patio, two garden sheds, and space for the above ground pool (Currently taken down for winter). 2 Car garage with concrete driveway with Parking for 4 = 6 total. Located in a desirable neighbourhood, this home is minutes away from local amenities, parks, and schools. Don't miss this opportunity to own a charming property that perfectly blends style and practicality. Envision the possibilities of making this house your home! |
| Price | $749,000 |
| Taxes: | $3666.00 |
| Assessment Year: | 2024 |
| Occupancy by: | Owner |
| Address: | 124 Muriel Stre , Shelburne, L0N 1S1, Dufferin |
| Acreage: | < .50 |
| Directions/Cross Streets: | Willow Street/Cedar Street |
| Rooms: | 8 |
| Rooms +: | 5 |
| Bedrooms: | 3 |
| Bedrooms +: | 1 |
| Family Room: | F |
| Basement: | Finished, Full |
| Level/Floor | Room | Length(ft) | Width(ft) | Descriptions | |
| Room 1 | Main | Foyer | 5.84 | 10.82 | Tile Floor, Walk-Thru, Combined w/Living |
| Room 2 | Main | Living Ro | 14.6 | 10.82 | Combined w/Dining, Large Window, Hardwood Floor |
| Room 3 | Main | Dining Ro | 7.97 | 9.18 | Hardwood Floor, Combined w/Living, Crown Moulding |
| Room 4 | Main | Kitchen | 12.66 | 8.86 | Tile Floor, Combined w/Dining, Overlooks Backyard |
| Room 5 | Main | Bedroom | 8.99 | 12.89 | Closet, Hardwood Floor, Window |
| Room 6 | Main | Bedroom 2 | 10.07 | 12.89 | Closet, Hardwood Floor, Window |
| Room 7 | Main | Bedroom 3 | 10.66 | 9.02 | Closet, Hardwood Floor, Window |
| Room 8 | Main | Bathroom | 4.85 | 8.89 | 4 Pc Bath, Tile Floor, Ceramic Sink |
| Room 9 | Lower | Recreatio | 28.67 | 20.07 | Laminate, Window, Combined w/Office |
| Room 10 | Lower | Primary B | 11.48 | 17.81 | Window, Ensuite Bath, Laminate |
| Room 11 | Lower | Utility R | 8.17 | 12.17 | Combined w/Laundry, Concrete Floor |
| Room 12 | Lower | Bathroom | 7.18 | 7.35 | Tile Floor, 3 Pc Ensuite, Separate Shower |
| Washroom Type | No. of Pieces | Level |
| Washroom Type 1 | 4 | Main |
| Washroom Type 2 | 3 | Lower |
| Washroom Type 3 | 2 | Lower |
| Washroom Type 4 | 0 | |
| Washroom Type 5 | 0 |
| Total Area: | 0.00 |
| Approximatly Age: | 51-99 |
| Property Type: | Detached |
| Style: | Bungalow |
| Exterior: | Brick |
| Garage Type: | Attached |
| (Parking/)Drive: | Private |
| Drive Parking Spaces: | 4 |
| Park #1 | |
| Parking Type: | Private |
| Park #2 | |
| Parking Type: | Private |
| Pool: | Above Gr |
| Other Structures: | Garden Shed |
| Approximatly Age: | 51-99 |
| Approximatly Square Footage: | 1500-2000 |
| Property Features: | School, School Bus Route |
| CAC Included: | N |
| Water Included: | N |
| Cabel TV Included: | N |
| Common Elements Included: | N |
| Heat Included: | N |
| Parking Included: | N |
| Condo Tax Included: | N |
| Building Insurance Included: | N |
| Fireplace/Stove: | N |
| Heat Type: | Forced Air |
| Central Air Conditioning: | Central Air |
| Central Vac: | N |
| Laundry Level: | Syste |
| Ensuite Laundry: | F |
| Elevator Lift: | False |
| Sewers: | Sewer |
| Utilities-Cable: | A |
| Utilities-Hydro: | Y |
$
%
Years
This calculator is for demonstration purposes only. Always consult a professional
financial advisor before making personal financial decisions.
| Although the information displayed is believed to be accurate, no warranties or representations are made of any kind. |
| MCCARTHY REALTY |
|
|

Shaukat Malik, M.Sc
Broker Of Record
Dir:
647-575-1010
Bus:
416-400-9125
Fax:
1-866-516-3444
| Virtual Tour | Book Showing | Email a Friend |
Jump To:
At a Glance:
| Type: | Freehold - Detached |
| Area: | Dufferin |
| Municipality: | Shelburne |
| Neighbourhood: | Shelburne |
| Style: | Bungalow |
| Approximate Age: | 51-99 |
| Tax: | $3,666 |
| Beds: | 3+1 |
| Baths: | 3 |
| Fireplace: | N |
| Pool: | Above Gr |
Locatin Map:
Payment Calculator:

