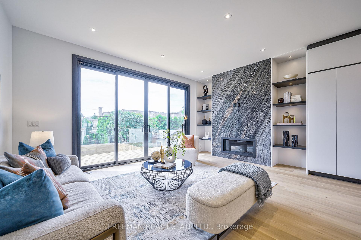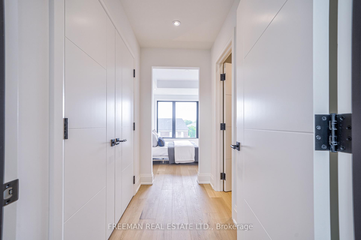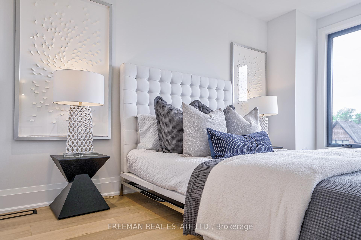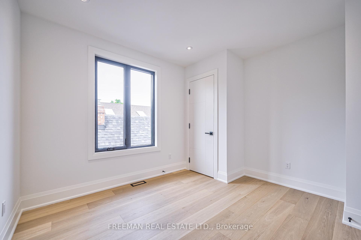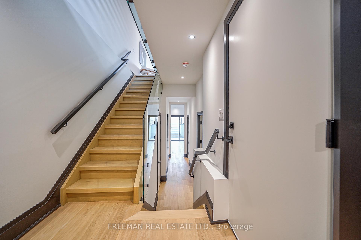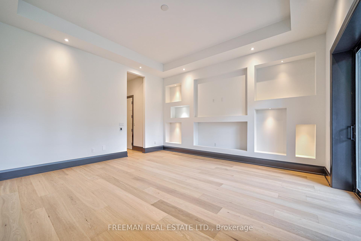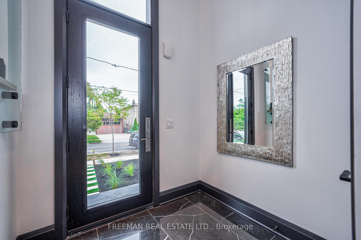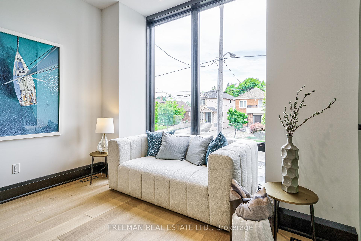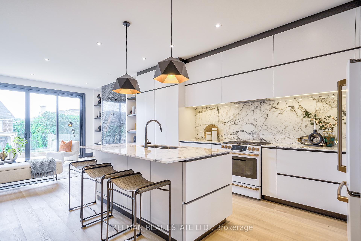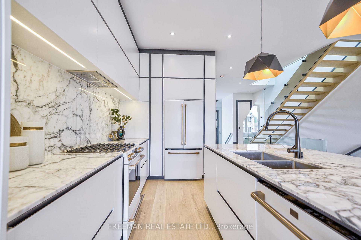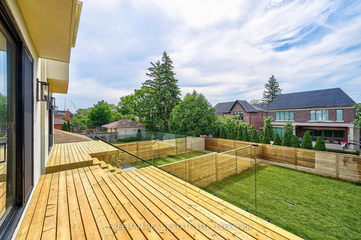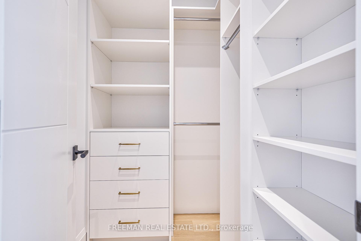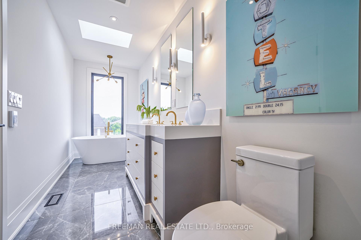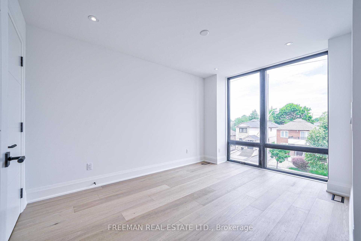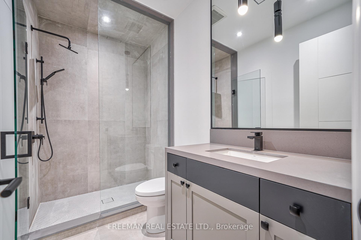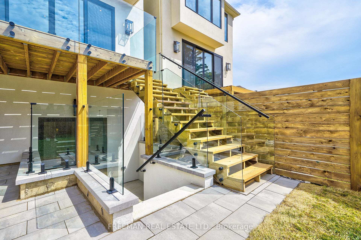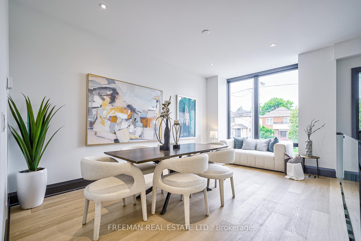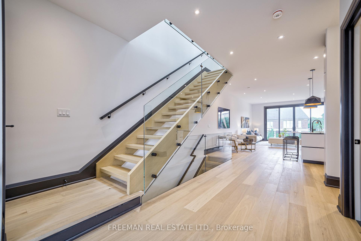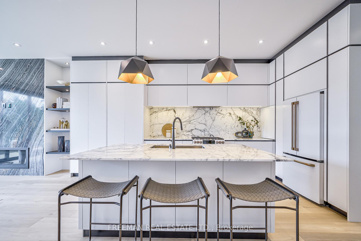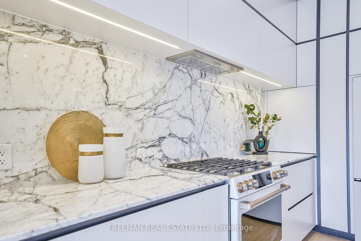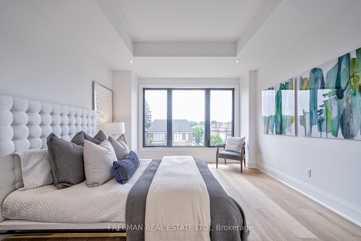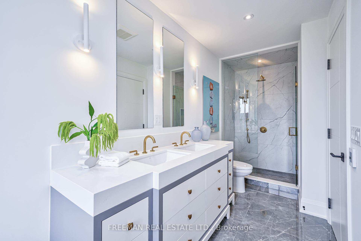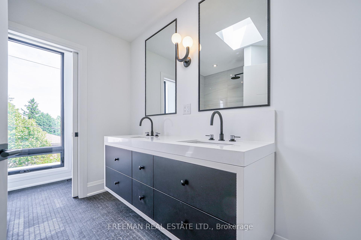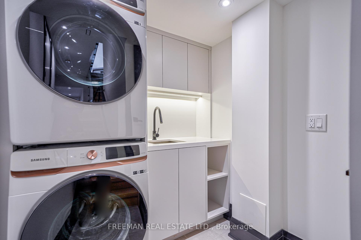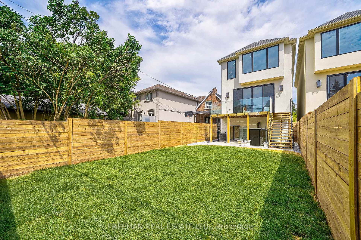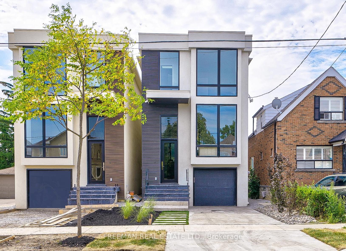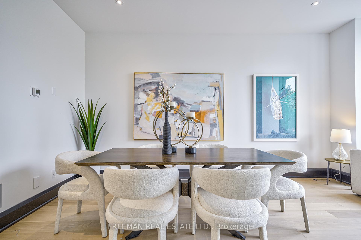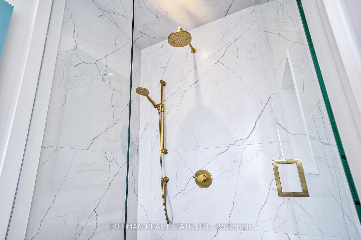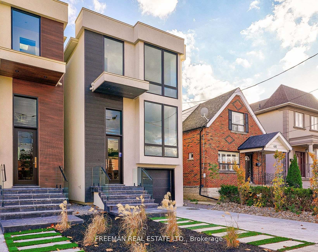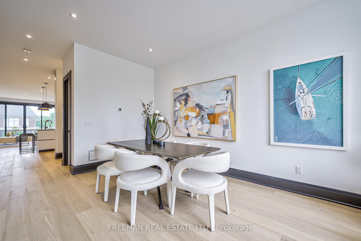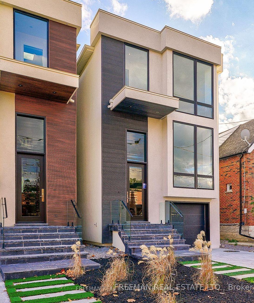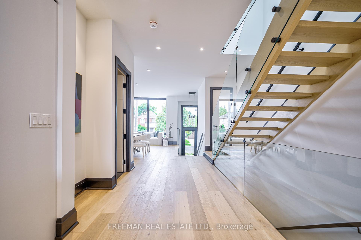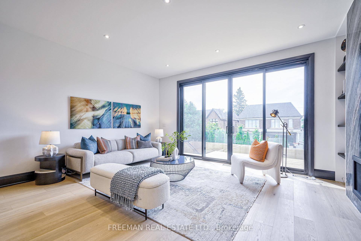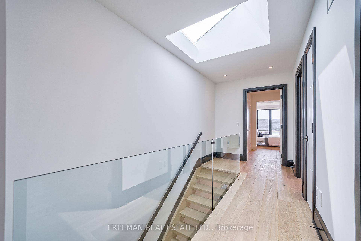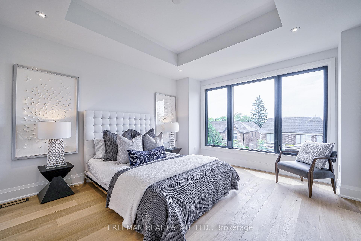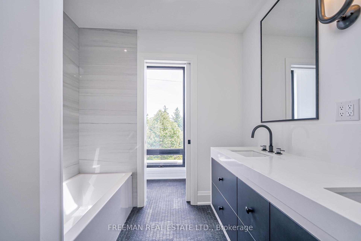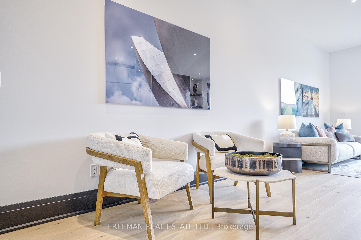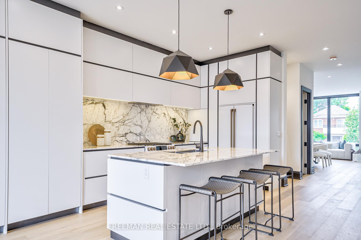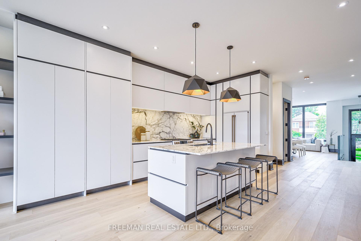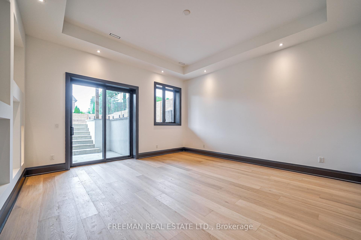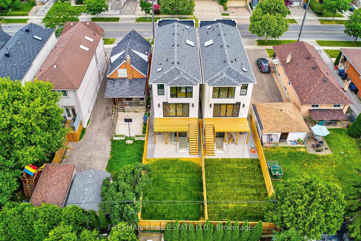$2,949,000
Available - For Sale
Listing ID: C11944336
683 Glencairn Aven , Toronto, M6B 1Z8, Toronto
| Newly finished contemporary masterpiece on a deep south lot. Modern open concept layout with over 3000 sf of living space, completed to high standard with timeless design & function. Why build your own home & face delays, taxes, high development fees & escalating construction costs? It's all done for you- no headaches & hassle-free! Impressive open concept main floor with modern expansive windows & soaring ceiling heights. White oak floors throughout (carpet free), with an integrated floating staircase & minimalist glass railings. The gourmet kitchen with its large island, lux appliances, & gorgeous stone features and storage options offer a wonderful connection to the grand family room. Live comfortably in style & embrace your art & media with vast walls & a striking stone feature wall with a built-in fireplace. Enjoy sunshine as you admire the elevated deck & the large fenced pool-sized backyard. Upstairs a refined primary suite waits for you, with excellent closet space & a lavish ensuite bathroom featuring heated floors, a freestanding bathtub, stylish 2 sink vanity, & separate glass enclosed shower. Full-sized windows & high ceilings bring life to 3 additional bedrooms. The 2nd spa bathroom is 2 bathrooms in one, a 6-piece offering, with privacy options and sumptuous heated floors. The finished basement features heated floors with 3 zones, spacious rooms/super high ceilings, with a bedroom/fitness room, fully appointed laundry room, & an excuse for amazing get togethers & hang-outs in the grand south facing great family room that connects to the backyard via a walk-out making entertaining a breeze. Steps to Glencairn subway station & schools, parks, shopping, places of worship & highways via the Allen Road. **EXTRAS** Luxury + Convenience: Find a home designed for pampering & comfort with subway access so close, access to the financial district/union station is super easy, + 3 Universities-U of T / York U / TMU) Yorkdale Shopping Ctr. |
| Price | $2,949,000 |
| Taxes: | $5407.58 |
| Occupancy by: | Vacant |
| Address: | 683 Glencairn Aven , Toronto, M6B 1Z8, Toronto |
| Directions/Cross Streets: | Glencairn and Bathurst (walk to subway) |
| Rooms: | 9 |
| Rooms +: | 3 |
| Bedrooms: | 4 |
| Bedrooms +: | 1 |
| Family Room: | T |
| Basement: | Finished wit |
| Level/Floor | Room | Length(ft) | Width(ft) | Descriptions | |
| Room 1 | Main | Foyer | 6.99 | 5.35 | Closet, W/O To Porch |
| Room 2 | Main | Living Ro | 11.25 | 18.4 | Hardwood Floor, Combined w/Dining, Open Concept |
| Room 3 | Main | Dining Ro | 18.4 | 11.25 | Hardwood Floor, Combined w/Living, Open Concept |
| Room 4 | Main | Kitchen | 18.34 | 13.09 | Breakfast Area, Centre Island, Stone Counters |
| Room 5 | Main | Family Ro | 18.34 | 17.09 | Hardwood Floor, Gas Fireplace, W/O To Deck |
| Room 6 | Second | Primary B | 12.17 | 14.66 | Hardwood Floor, 5 Pc Ensuite, Overlooks Backyard |
| Room 7 | Second | Bedroom 2 | 10.99 | 11.41 | Hardwood Floor, Closet, Pot Lights |
| Room 8 | Second | Bedroom 3 | 10.99 | 9.41 | Hardwood Floor, Closet, Pot Lights |
| Room 9 | Second | Bedroom 4 | 10 | 14.6 | Hardwood Floor, Closet, Pot Lights |
| Room 10 | Lower | Family Ro | 17.48 | 16.66 | Hardwood Floor, Heated Floor, W/O To Yard |
| Room 11 | Lower | Bedroom 5 | 9.68 | 10.33 | Hardwood Floor, Closet, Heated Floor |
| Room 12 | Lower | Laundry | 6.66 | 6 | Tile Floor, Quartz Counter, Stainless Steel Sink |
| Washroom Type | No. of Pieces | Level |
| Washroom Type 1 | 5 | Second |
| Washroom Type 2 | 4 | Second |
| Washroom Type 3 | 2 | Second |
| Washroom Type 4 | 2 | Main |
| Washroom Type 5 | 4 |
| Total Area: | 0.00 |
| Property Type: | Detached |
| Style: | 2-Storey |
| Exterior: | Other, Stucco (Plaster) |
| Garage Type: | Built-In |
| (Parking/)Drive: | Private |
| Drive Parking Spaces: | 2 |
| Park #1 | |
| Parking Type: | Private |
| Park #2 | |
| Parking Type: | Private |
| Pool: | None |
| CAC Included: | N |
| Water Included: | N |
| Cabel TV Included: | N |
| Common Elements Included: | N |
| Heat Included: | N |
| Parking Included: | N |
| Condo Tax Included: | N |
| Building Insurance Included: | N |
| Fireplace/Stove: | Y |
| Heat Type: | Forced Air |
| Central Air Conditioning: | Central Air |
| Central Vac: | N |
| Laundry Level: | Syste |
| Ensuite Laundry: | F |
| Sewers: | Sewer |
$
%
Years
This calculator is for demonstration purposes only. Always consult a professional
financial advisor before making personal financial decisions.
| Although the information displayed is believed to be accurate, no warranties or representations are made of any kind. |
| FREEMAN REAL ESTATE LTD. |
|
|

Shaukat Malik, M.Sc
Broker Of Record
Dir:
647-575-1010
Bus:
416-400-9125
Fax:
1-866-516-3444
| Book Showing | Email a Friend |
Jump To:
At a Glance:
| Type: | Freehold - Detached |
| Area: | Toronto |
| Municipality: | Toronto C04 |
| Neighbourhood: | Englemount-Lawrence |
| Style: | 2-Storey |
| Tax: | $5,407.58 |
| Beds: | 4+1 |
| Baths: | 5 |
| Fireplace: | Y |
| Pool: | None |
Locatin Map:
Payment Calculator:

