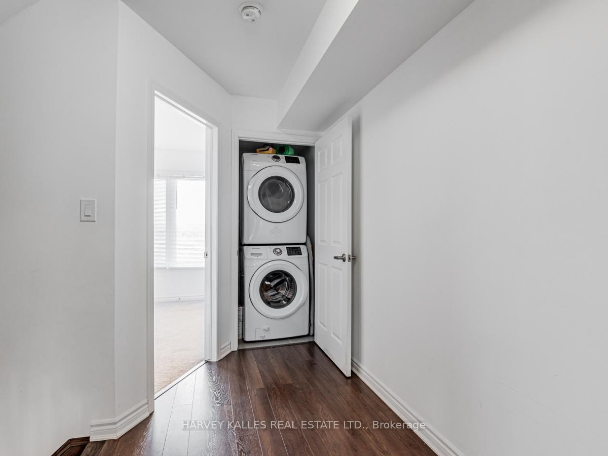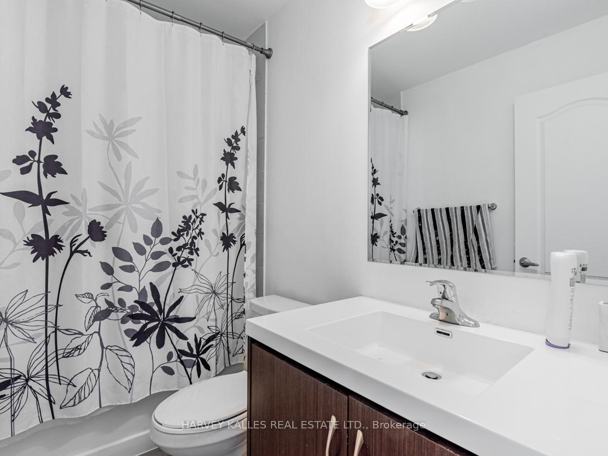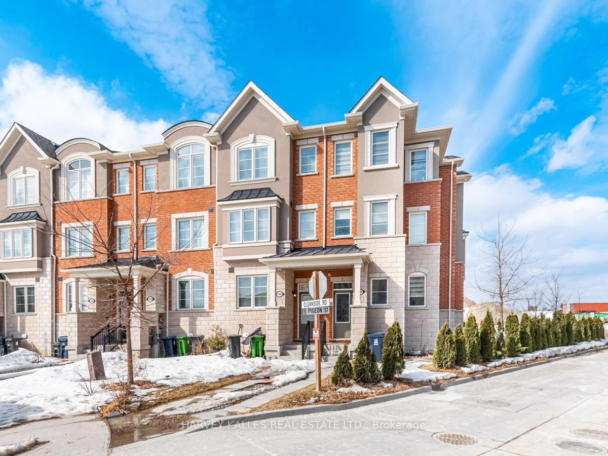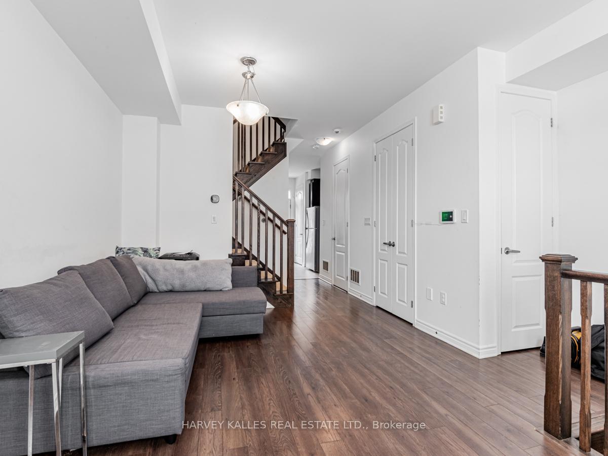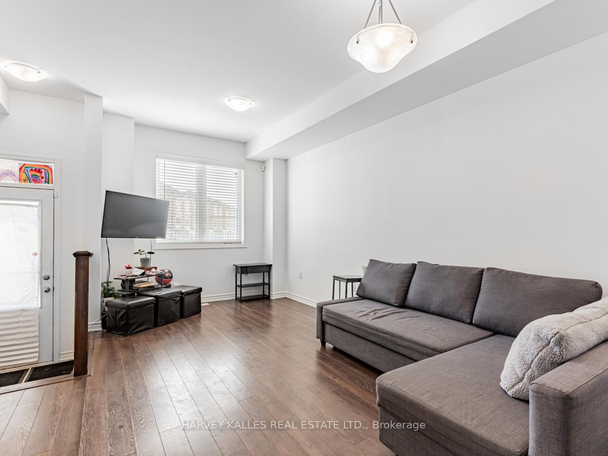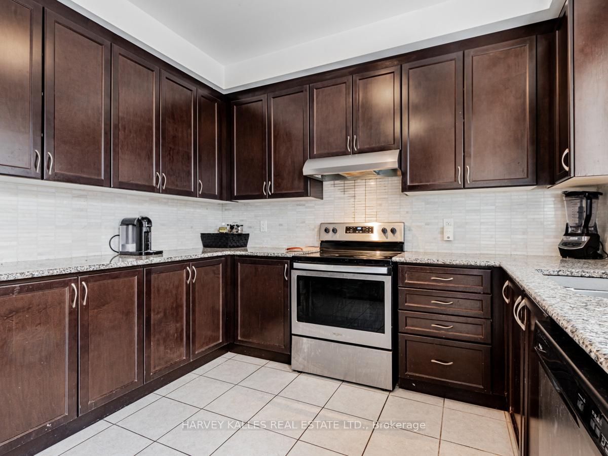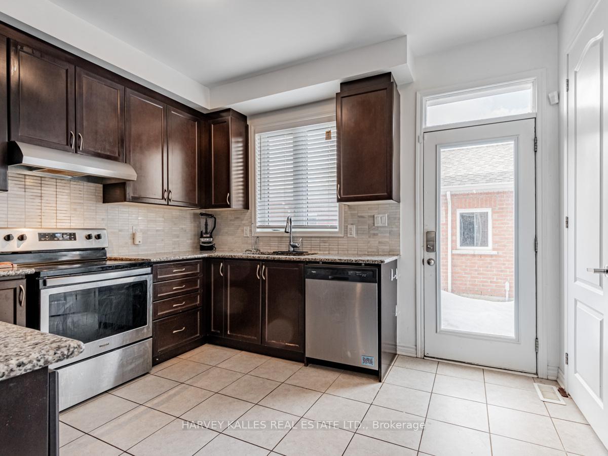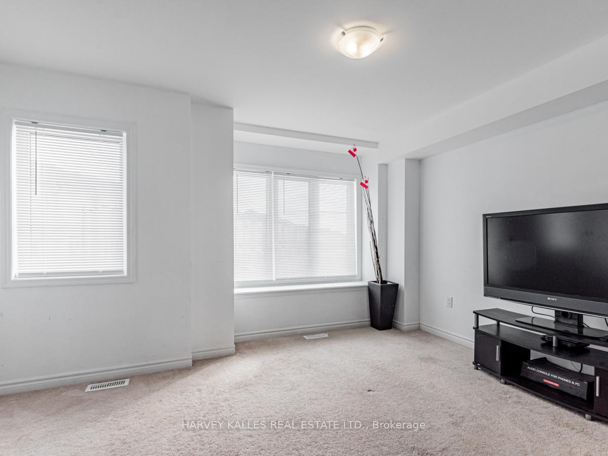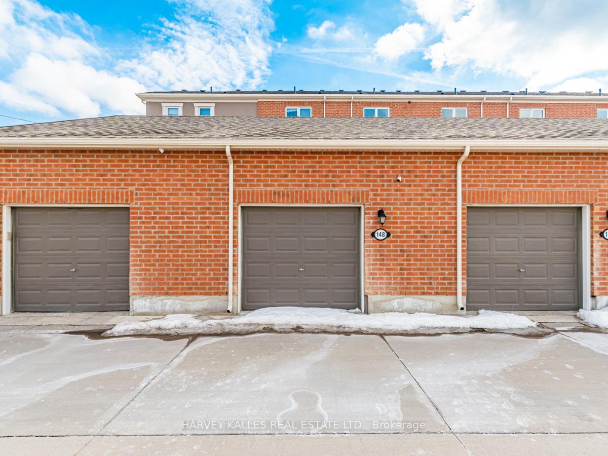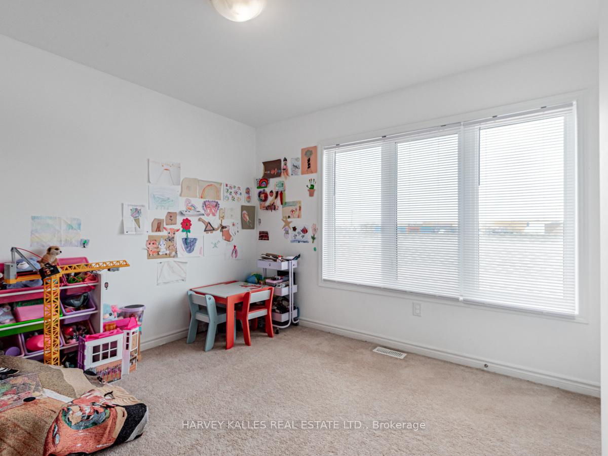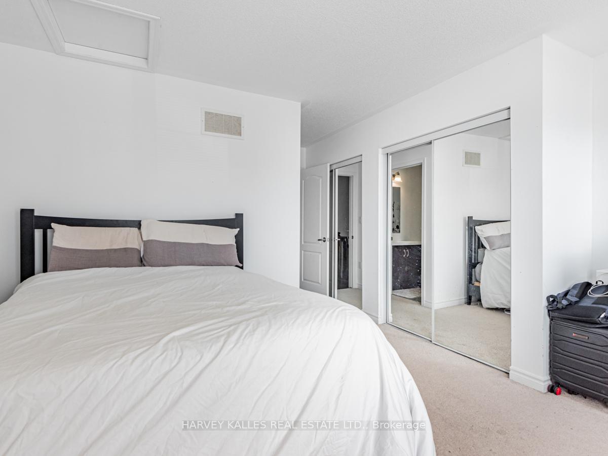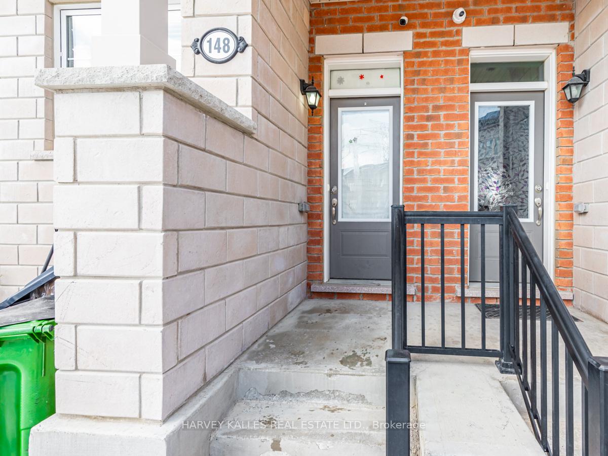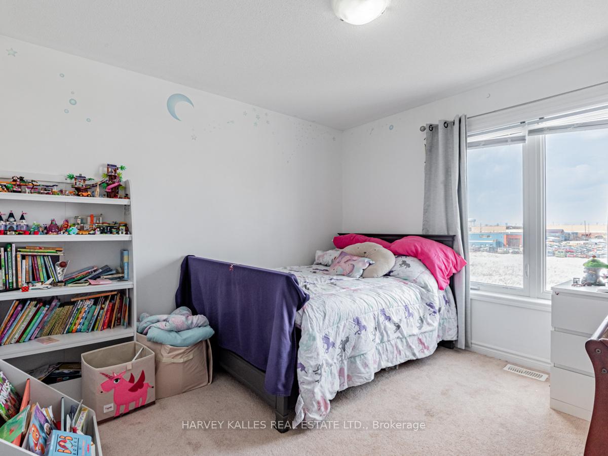$925,000
Available - For Sale
Listing ID: E11999057
148 Cleanside Road , Toronto, M1L 0J3, Toronto
| Highly Sought After Freehold Townhouse Near Warden Subway Station and New LRT. Another Great Project by Mattamy Homes. 4 bedrooms, 3 Bathrooms, Huge Kitchen Plus Backyard With Upgraded Deck And Direct Access To 1 Car Garage. Close to All Amenities, School, TTC, Park, Shopping, Plazas and Grocery Stores. Fantastic Kids Playground Just A Few Steps Away. |
| Price | $925,000 |
| Taxes: | $4313.19 |
| Occupancy by: | Owner |
| Address: | 148 Cleanside Road , Toronto, M1L 0J3, Toronto |
| Directions/Cross Streets: | Warden & St Clair E |
| Rooms: | 7 |
| Bedrooms: | 4 |
| Bedrooms +: | 0 |
| Family Room: | F |
| Basement: | Unfinished |
| Level/Floor | Room | Length(ft) | Width(ft) | Descriptions | |
| Room 1 | Main | Living Ro | 14.01 | 10.69 | Laminate, Large Window, Combined w/Dining |
| Room 2 | Main | Dining Ro | 14.01 | 10.69 | Laminate, 2 Pc Bath, Combined w/Living |
| Room 3 | Main | Kitchen | 13.68 | 10.69 | Stainless Steel Appl, Tile Floor, Walk-Out |
| Room 4 | Second | Bedroom 2 | 13.74 | 11.68 | Double Closet, Large Window, Broadloom |
| Room 5 | Second | Bedroom 3 | 11.02 | 11.02 | Closet, Large Window, 4 Pc Bath |
| Room 6 | Third | Primary B | 17.19 | 13.84 | 4 Pc Ensuite, His and Hers Closets, Large Window |
| Room 7 | Third | Bedroom 4 | 11.25 | 11.02 | Large Closet, Large Window, Broadloom |
| Washroom Type | No. of Pieces | Level |
| Washroom Type 1 | 2 | Main |
| Washroom Type 2 | 4 | Second |
| Washroom Type 3 | 4 | Third |
| Washroom Type 4 | 0 | |
| Washroom Type 5 | 0 | |
| Washroom Type 6 | 2 | Main |
| Washroom Type 7 | 4 | Second |
| Washroom Type 8 | 4 | Third |
| Washroom Type 9 | 0 | |
| Washroom Type 10 | 0 |
| Total Area: | 0.00 |
| Property Type: | Att/Row/Townhouse |
| Style: | 3-Storey |
| Exterior: | Brick |
| Garage Type: | Detached |
| (Parking/)Drive: | Lane |
| Drive Parking Spaces: | 0 |
| Park #1 | |
| Parking Type: | Lane |
| Park #2 | |
| Parking Type: | Lane |
| Pool: | None |
| CAC Included: | N |
| Water Included: | N |
| Cabel TV Included: | N |
| Common Elements Included: | N |
| Heat Included: | N |
| Parking Included: | N |
| Condo Tax Included: | N |
| Building Insurance Included: | N |
| Fireplace/Stove: | N |
| Heat Type: | Forced Air |
| Central Air Conditioning: | Central Air |
| Central Vac: | N |
| Laundry Level: | Syste |
| Ensuite Laundry: | F |
| Sewers: | Sewer |
$
%
Years
This calculator is for demonstration purposes only. Always consult a professional
financial advisor before making personal financial decisions.
| Although the information displayed is believed to be accurate, no warranties or representations are made of any kind. |
| HARVEY KALLES REAL ESTATE LTD. |
|
|

Shaukat Malik, M.Sc
Broker Of Record
Dir:
647-575-1010
Bus:
416-400-9125
Fax:
1-866-516-3444
| Book Showing | Email a Friend |
Jump To:
At a Glance:
| Type: | Freehold - Att/Row/Townhouse |
| Area: | Toronto |
| Municipality: | Toronto E04 |
| Neighbourhood: | Clairlea-Birchmount |
| Style: | 3-Storey |
| Tax: | $4,313.19 |
| Beds: | 4 |
| Baths: | 3 |
| Fireplace: | N |
| Pool: | None |
Locatin Map:
Payment Calculator:

