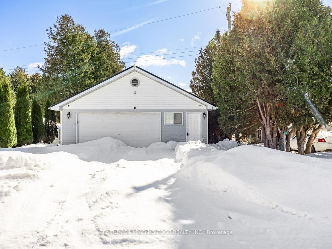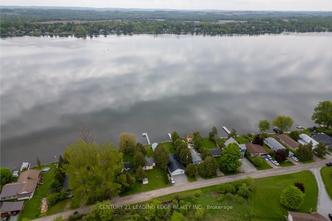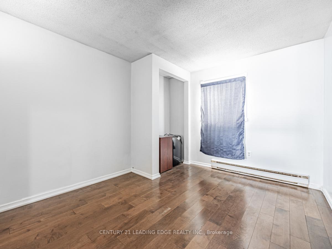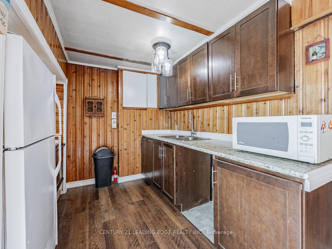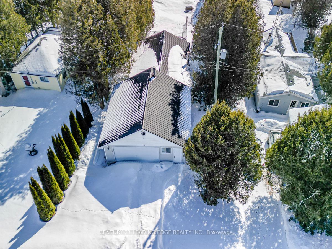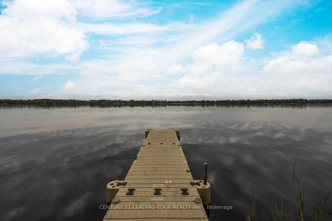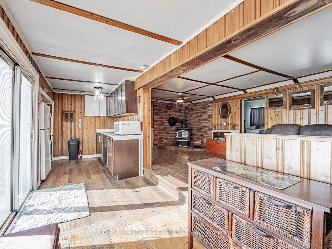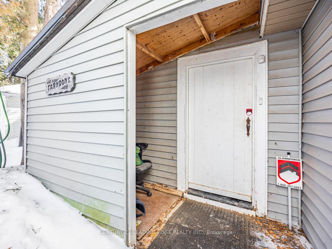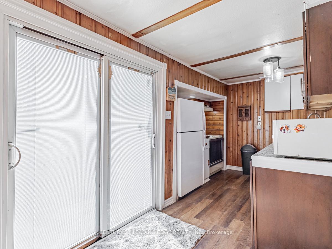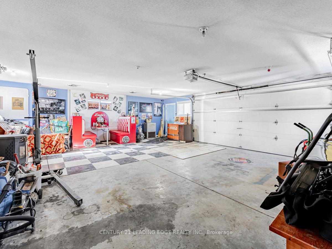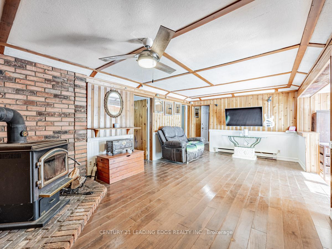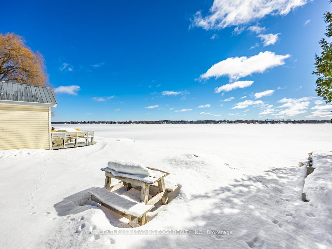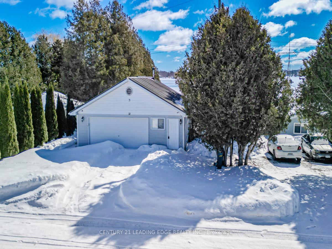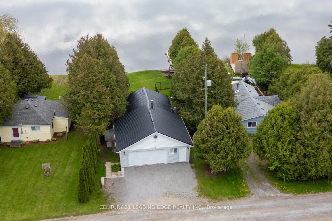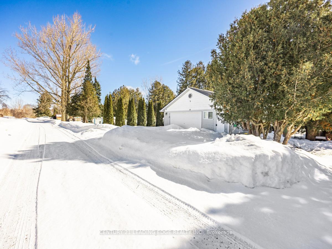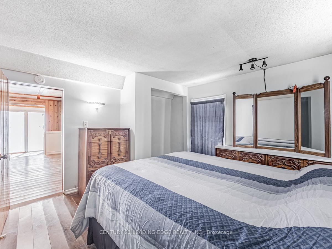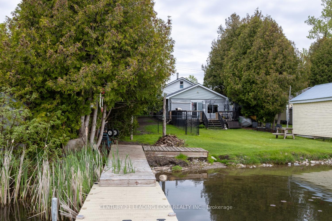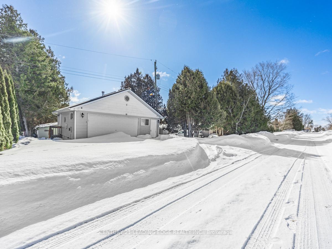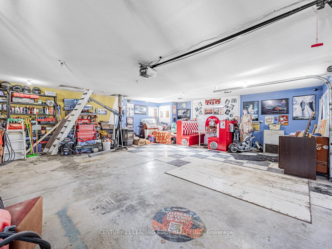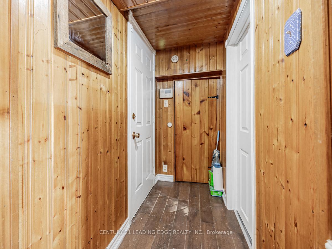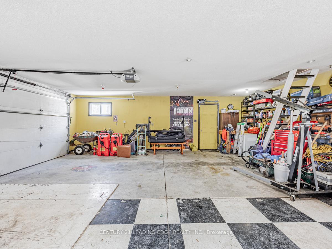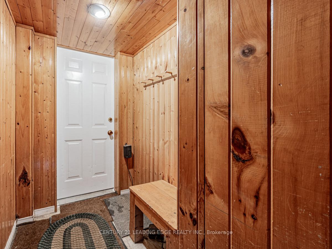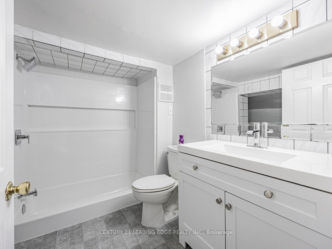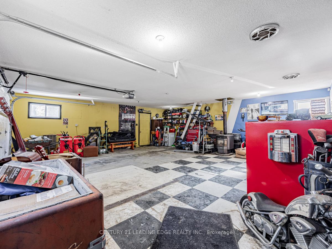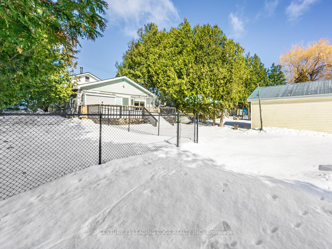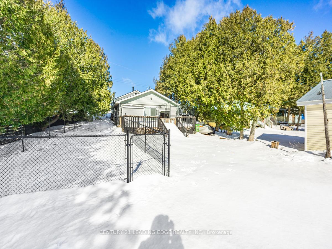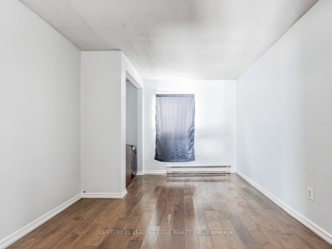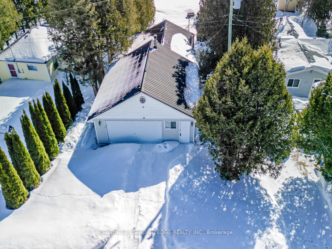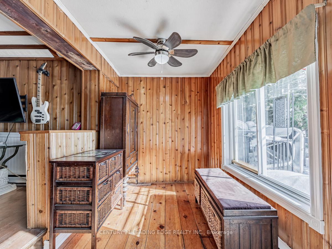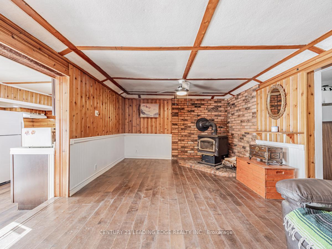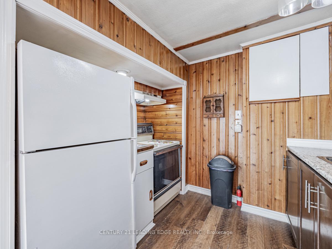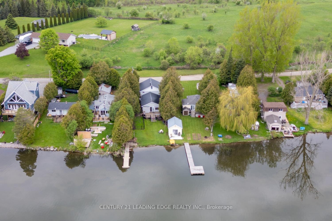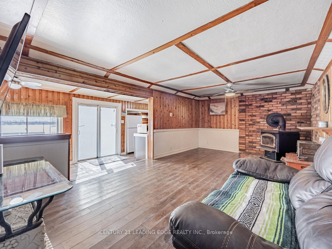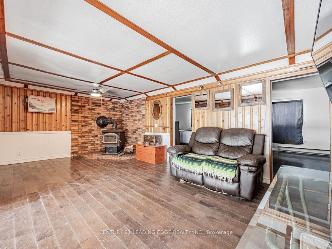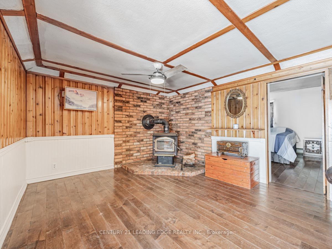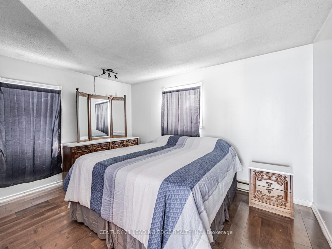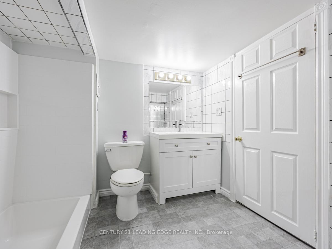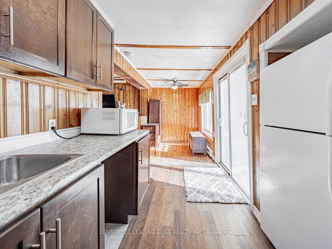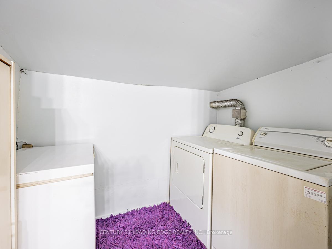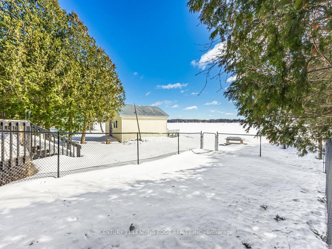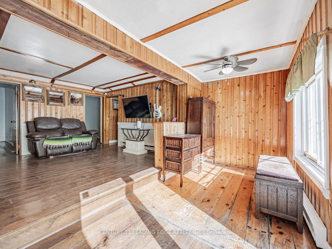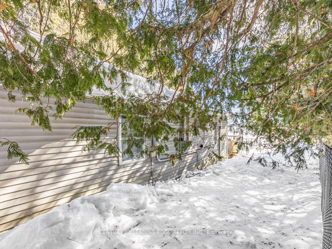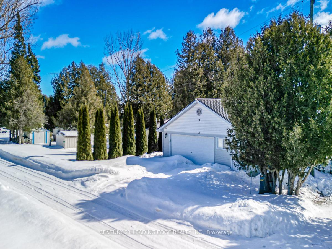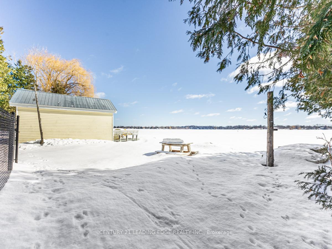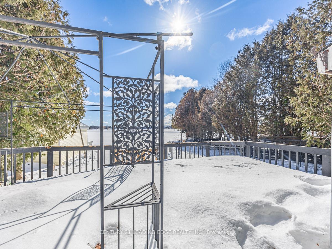$649,800
Available - For Sale
Listing ID: X12014820
32 Beach Road , Kawartha Lakes, K0M 2C0, Kawartha Lakes
| Escape to tranquility at this charming lakefront four-season home, just minutes from Toronto. Wake up to the soothing sounds of Lake Scugog, bask in the sunshine, and enjoy swimming in its crystal clear waters This cozy 2 bedroom retreat is the perfect place to unwind and reconnect with nature and loved ones. Recently updated, the washroom was beautifully renovated in 2025 for added comfort and modern appeal. The spacious garage, designed with a retro 1950s diner theme, is perfect for entertaining and summer barbecues. Just a short stroll away, Sandbar Beach Park offers sandy shores and a convenient boat launch, making outdoor adventures effortless and enjoyable. |
| Price | $649,800 |
| Taxes: | $2418.00 |
| Occupancy by: | Vacant |
| Address: | 32 Beach Road , Kawartha Lakes, K0M 2C0, Kawartha Lakes |
| Directions/Cross Streets: | SAND BAR RD & BEACH RD |
| Rooms: | 6 |
| Bedrooms: | 2 |
| Bedrooms +: | 0 |
| Family Room: | F |
| Basement: | Crawl Space |
| Level/Floor | Room | Length(ft) | Width(ft) | Descriptions | |
| Room 1 | Main | Living Ro | 15.74 | 10.5 | |
| Room 2 | Main | Dining Ro | 15.74 | 10.5 | |
| Room 3 | Main | Bedroom | 11.48 | 11.48 | |
| Room 4 | Main | Bedroom | 11.48 | 11.48 | |
| Room 5 | Main | Bathroom | 6.56 | 6.56 | |
| Room 6 | Main | Laundry | 5.9 | 5.9 | |
| Room 7 | Main | Kitchen | 15.74 | 6.56 |
| Washroom Type | No. of Pieces | Level |
| Washroom Type 1 | 4 | Flat |
| Washroom Type 2 | 0 | |
| Washroom Type 3 | 0 | |
| Washroom Type 4 | 0 | |
| Washroom Type 5 | 0 |
| Total Area: | 0.00 |
| Property Type: | Detached |
| Style: | Bungalow |
| Exterior: | Vinyl Siding |
| Garage Type: | Detached |
| (Parking/)Drive: | Private |
| Drive Parking Spaces: | 4 |
| Park #1 | |
| Parking Type: | Private |
| Park #2 | |
| Parking Type: | Private |
| Pool: | None |
| Approximatly Square Footage: | 700-1100 |
| CAC Included: | N |
| Water Included: | N |
| Cabel TV Included: | N |
| Common Elements Included: | N |
| Heat Included: | N |
| Parking Included: | N |
| Condo Tax Included: | N |
| Building Insurance Included: | N |
| Fireplace/Stove: | Y |
| Heat Type: | Baseboard |
| Central Air Conditioning: | Window Unit |
| Central Vac: | N |
| Laundry Level: | Syste |
| Ensuite Laundry: | F |
| Sewers: | Holding Tank |
$
%
Years
This calculator is for demonstration purposes only. Always consult a professional
financial advisor before making personal financial decisions.
| Although the information displayed is believed to be accurate, no warranties or representations are made of any kind. |
| CENTURY 21 LEADING EDGE REALTY INC. |
|
|

Shaukat Malik, M.Sc
Broker Of Record
Dir:
647-575-1010
Bus:
416-400-9125
Fax:
1-866-516-3444
| Book Showing | Email a Friend |
Jump To:
At a Glance:
| Type: | Freehold - Detached |
| Area: | Kawartha Lakes |
| Municipality: | Kawartha Lakes |
| Neighbourhood: | Little Britain |
| Style: | Bungalow |
| Tax: | $2,418 |
| Beds: | 2 |
| Baths: | 1 |
| Fireplace: | Y |
| Pool: | None |
Locatin Map:
Payment Calculator:

