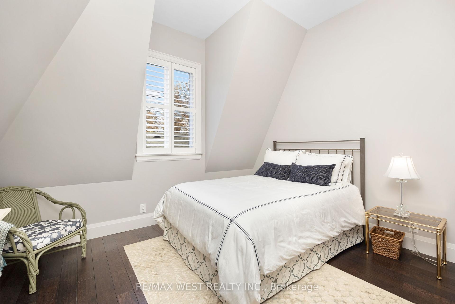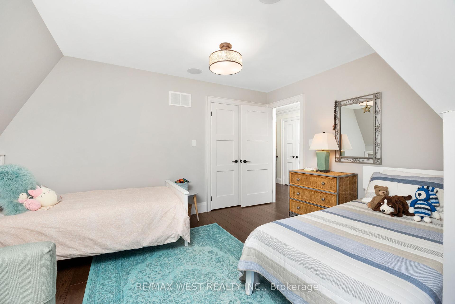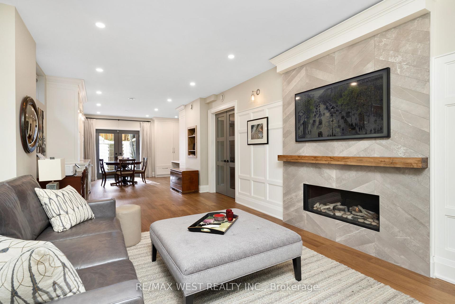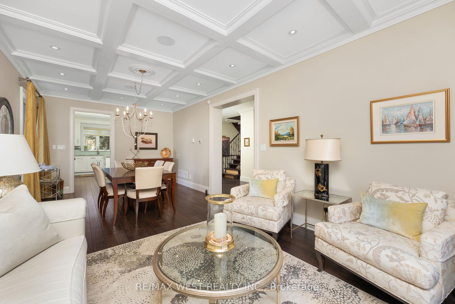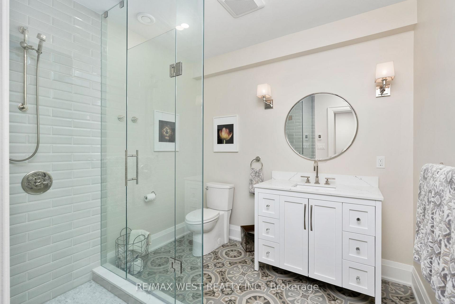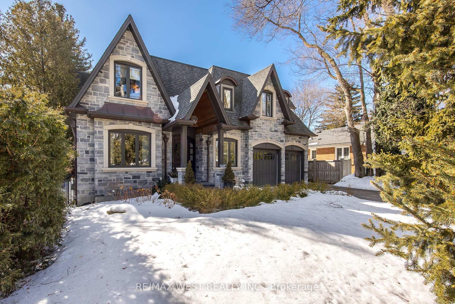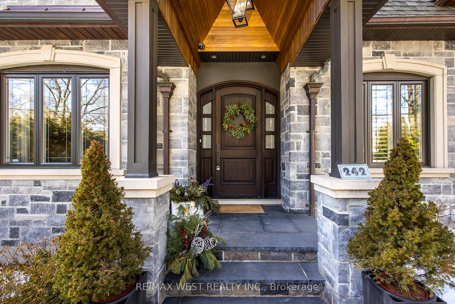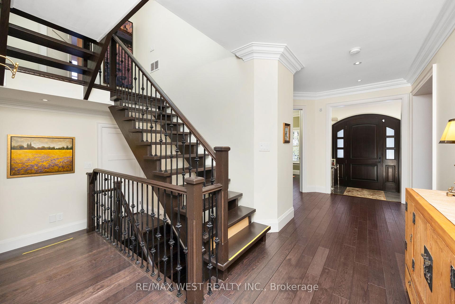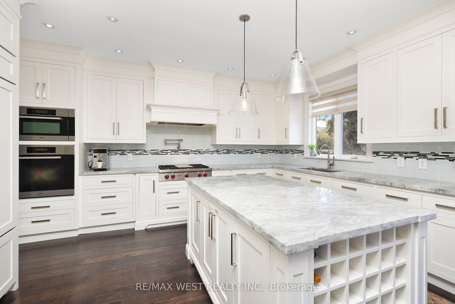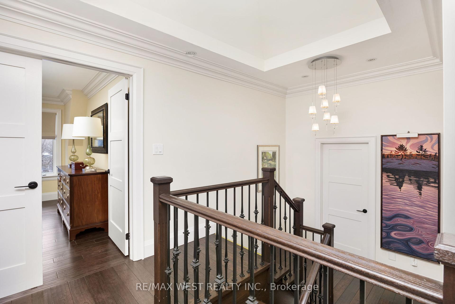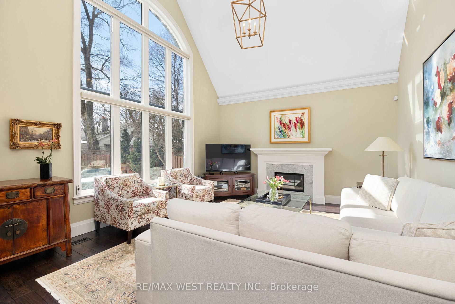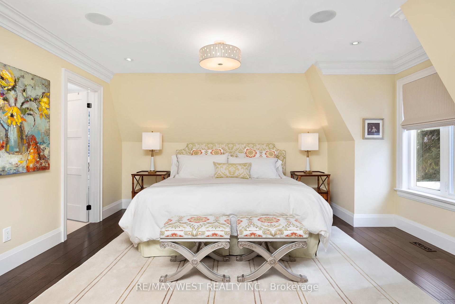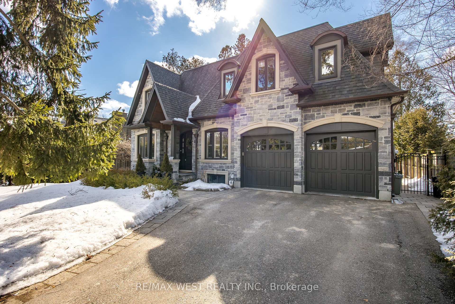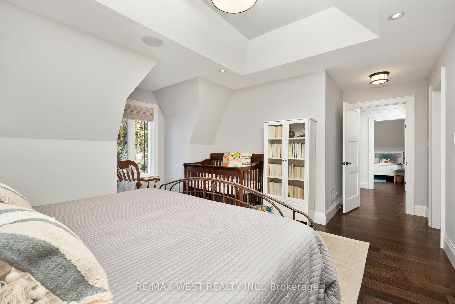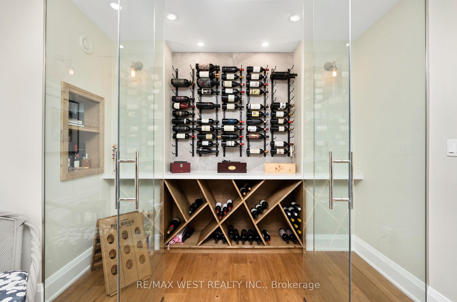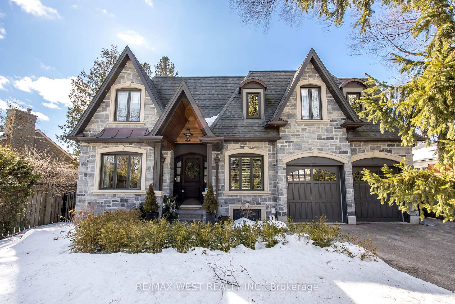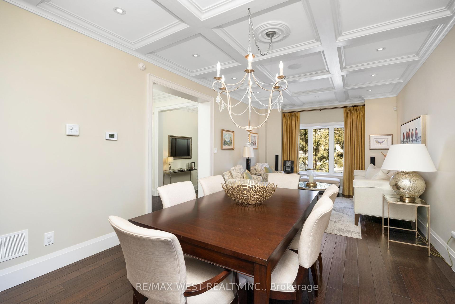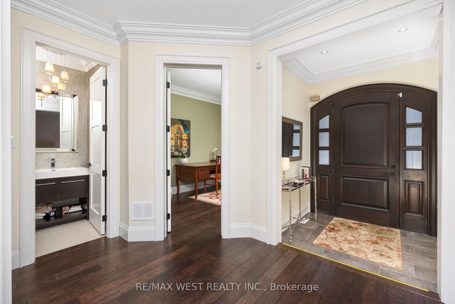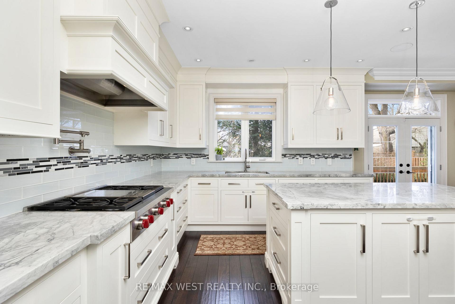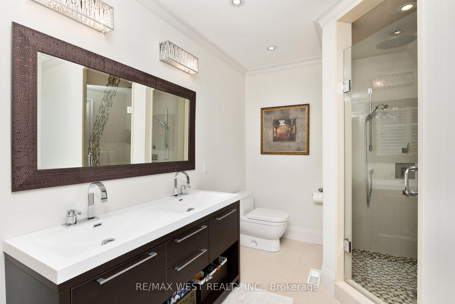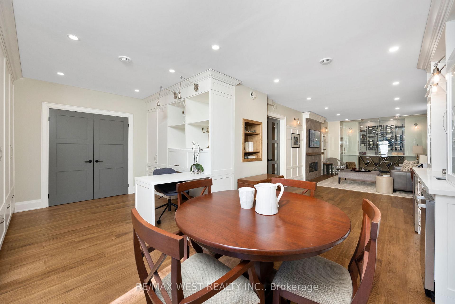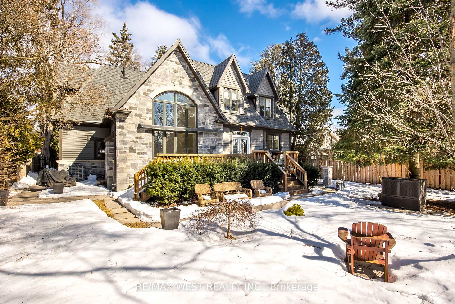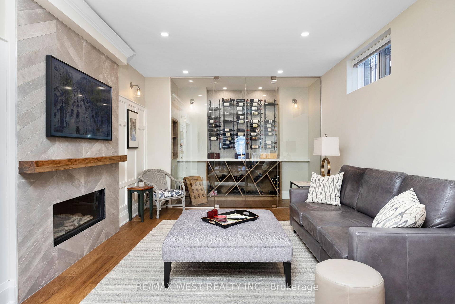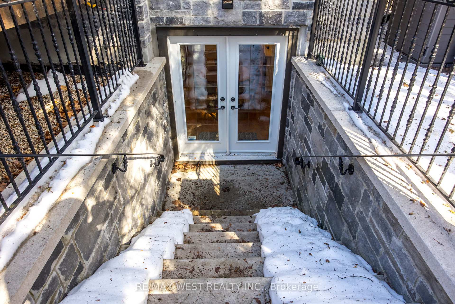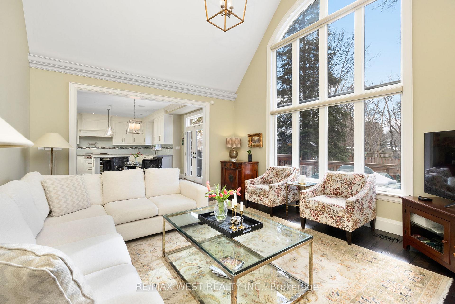$3,118,000
Available - For Sale
Listing ID: W11997296
242 Burton Road , Oakville, L6K 2K5, Halton
| Welcome to Your Own Oasis of Approx. 4327 Sq. Ft. of Total Living Space in the Highly Sought-After Old Oakville Neighborhood. Featured in This Home Are 4-Bedrooms, 5-Bathrooms, Finished Walk-Out Basement w/ 9ft Ceilings (Newly Built in 2022) and Timeless Luxurious Living Spaces. From the Functional Dining Room Flowing Seamlessly into the Spacious Kitchen Complimented by Granite Countertops, Custom Designed Cabinetry and High-End WOLF & MIELE Appliances. The Family Room Offers 18ft Vaulted Ceilings, Cinematic Natural Light and a Gas Fireplace Perfect for Ambiance. The Primary Suite Includes a Walk-In Closet and a Spacious 5pc Ensuite. The Finished Basement Presents a Professionally Designed Living Area, 3pc Washroom, Separate Entrance, Wine Cellar, Wet Bar and Plenty of Storage. Outside, Enjoy a Beautifully Landscaped Backyard with Mature Trees, Deck, Shed, Built-In Lighting. This Property Is Located Close to the Lake, Schools, Parks and Major Amenities. A Truly Exceptional Home in a Tranquil Location. |
| Price | $3,118,000 |
| Taxes: | $12629.60 |
| Occupancy by: | Owner |
| Address: | 242 Burton Road , Oakville, L6K 2K5, Halton |
| Directions/Cross Streets: | Fourth Line / Lakeshore Rd W |
| Rooms: | 9 |
| Rooms +: | 4 |
| Bedrooms: | 4 |
| Bedrooms +: | 0 |
| Family Room: | T |
| Basement: | Finished wit |
| Level/Floor | Room | Length(ft) | Width(ft) | Descriptions | |
| Room 1 | Main | Living Ro | 14.07 | 12.3 | Hardwood Floor, Combined w/Dining |
| Room 2 | Main | Kitchen | 16.27 | 12.3 | Hardwood Floor, Centre Island, B/I Appliances |
| Room 3 | Main | Family Ro | 16.96 | 14.17 | Hardwood Floor, Fireplace |
| Room 4 | Basement | Recreatio | 36.31 | 12.46 | Hardwood Floor, Fireplace |
| Room 5 | Main | Dining Ro | 12.27 | 11.02 | Hardwood Floor, Combined w/Living |
| Room 6 | Second | Primary B | 20.17 | 15.51 | Hardwood Floor, 5 Pc Ensuite, Walk-In Closet(s) |
| Room 7 | Second | Bedroom 2 | 15.22 | 13.51 | Hardwood Floor, 3 Pc Ensuite, Window |
| Room 8 | Second | Bedroom 3 | 13.74 | 15.12 | Hardwood Floor, Closet, Window |
| Room 9 | Second | Bedroom 4 | 18.63 | 14.27 | Hardwood Floor, Walk-In Closet(s), Window |
| Washroom Type | No. of Pieces | Level |
| Washroom Type 1 | 2 | Main |
| Washroom Type 2 | 3 | Second |
| Washroom Type 3 | 5 | Second |
| Washroom Type 4 | 3 | Basement |
| Washroom Type 5 | 0 | |
| Washroom Type 6 | 2 | Main |
| Washroom Type 7 | 3 | Second |
| Washroom Type 8 | 5 | Second |
| Washroom Type 9 | 3 | Basement |
| Washroom Type 10 | 0 |
| Total Area: | 0.00 |
| Property Type: | Detached |
| Style: | 2-Storey |
| Exterior: | Brick, Stone |
| Garage Type: | Attached |
| (Parking/)Drive: | Private Do |
| Drive Parking Spaces: | 4 |
| Park #1 | |
| Parking Type: | Private Do |
| Park #2 | |
| Parking Type: | Private Do |
| Park #3 | |
| Parking Type: | Tandem |
| Pool: | None |
| Other Structures: | Garden Shed |
| Approximatly Square Footage: | 3500-5000 |
| Property Features: | Fenced Yard, Lake/Pond |
| CAC Included: | N |
| Water Included: | N |
| Cabel TV Included: | N |
| Common Elements Included: | N |
| Heat Included: | N |
| Parking Included: | N |
| Condo Tax Included: | N |
| Building Insurance Included: | N |
| Fireplace/Stove: | Y |
| Heat Type: | Forced Air |
| Central Air Conditioning: | Central Air |
| Central Vac: | Y |
| Laundry Level: | Syste |
| Ensuite Laundry: | F |
| Sewers: | Sewer |
$
%
Years
This calculator is for demonstration purposes only. Always consult a professional
financial advisor before making personal financial decisions.
| Although the information displayed is believed to be accurate, no warranties or representations are made of any kind. |
| RE/MAX WEST REALTY INC. |
|
|

Shaukat Malik, M.Sc
Broker Of Record
Dir:
647-575-1010
Bus:
416-400-9125
Fax:
1-866-516-3444
| Virtual Tour | Book Showing | Email a Friend |
Jump To:
At a Glance:
| Type: | Freehold - Detached |
| Area: | Halton |
| Municipality: | Oakville |
| Neighbourhood: | 1013 - OO Old Oakville |
| Style: | 2-Storey |
| Tax: | $12,629.6 |
| Beds: | 4 |
| Baths: | 5 |
| Fireplace: | Y |
| Pool: | None |
Locatin Map:
Payment Calculator:

