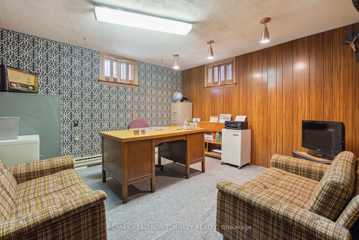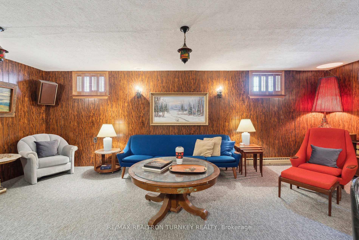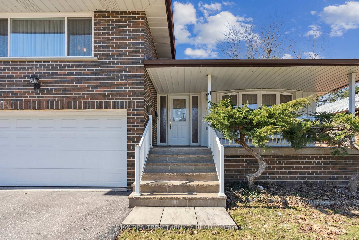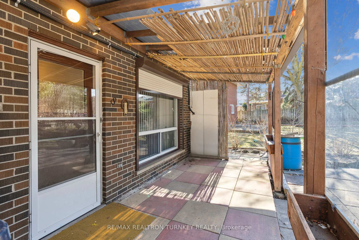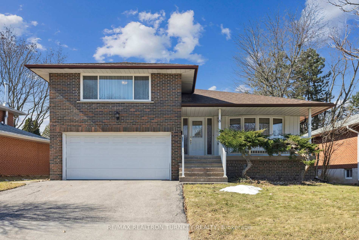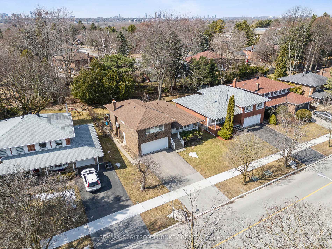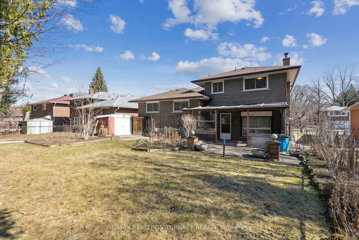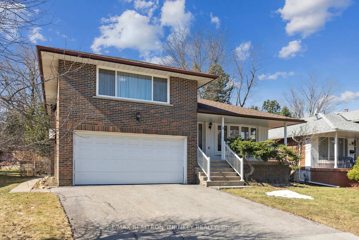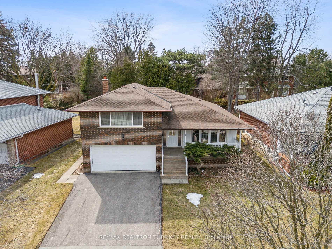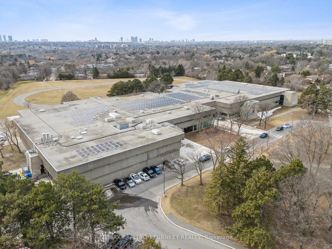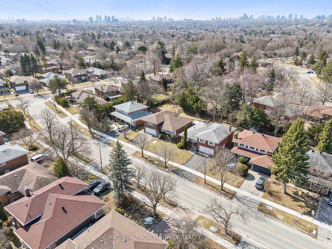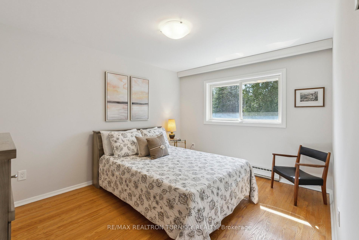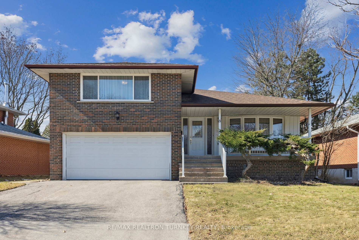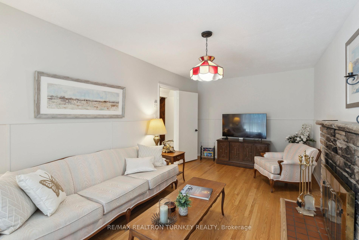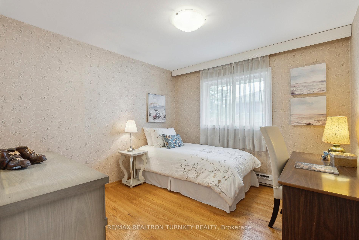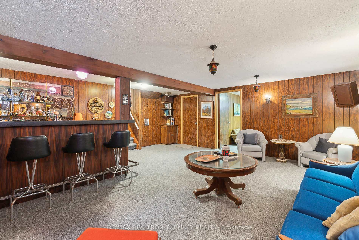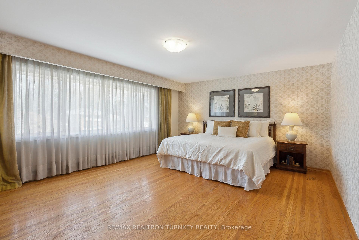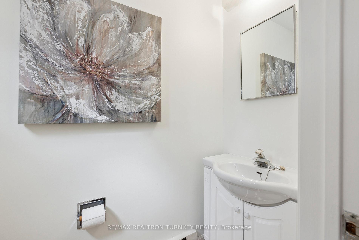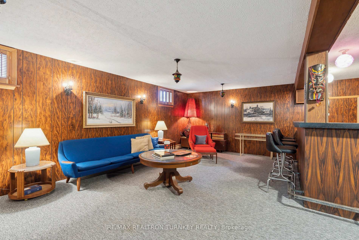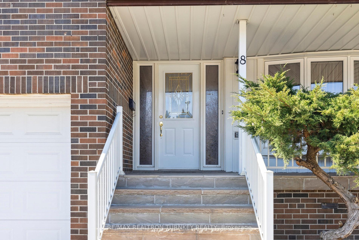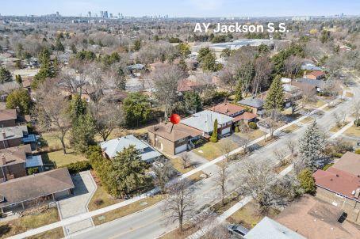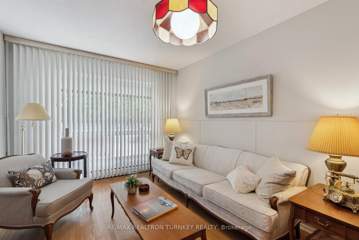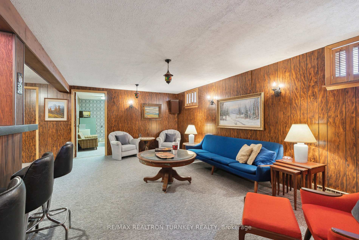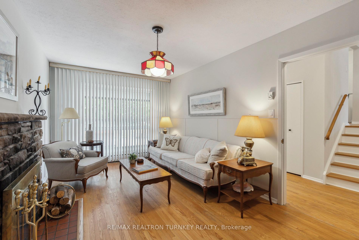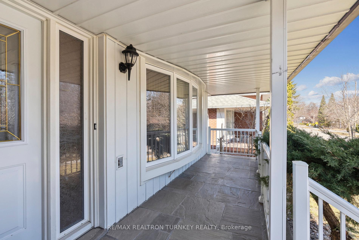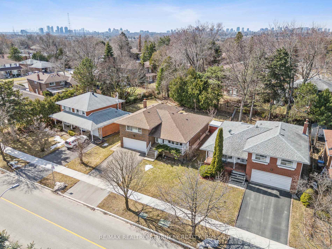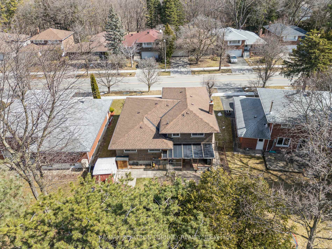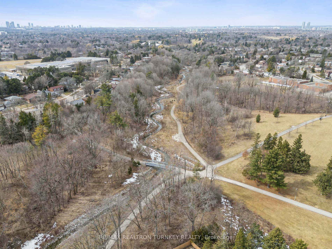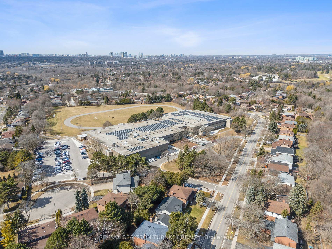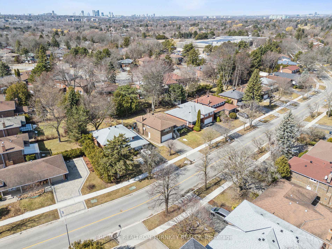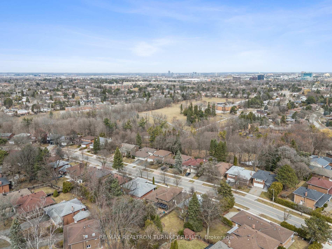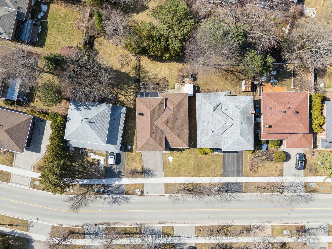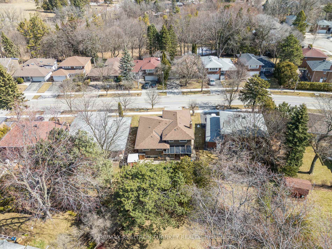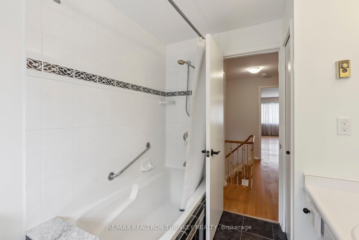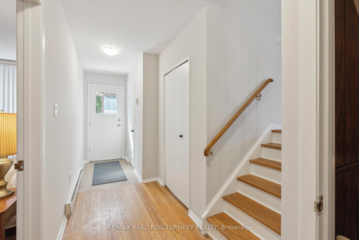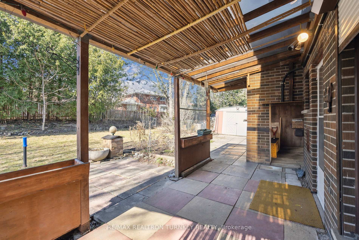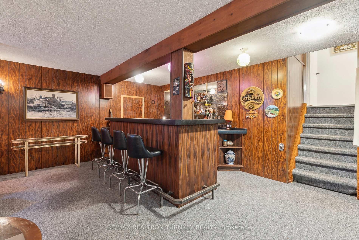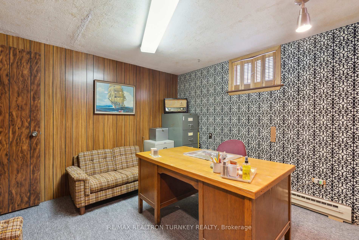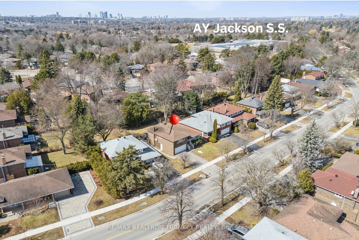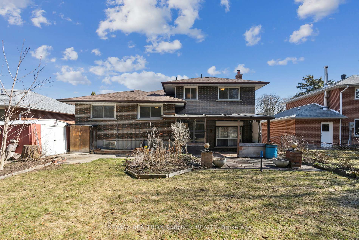$1,298,000
Available - For Sale
Listing ID: C12033024
8 Francine Driv , Toronto, M2H 2G6, Toronto
| Opportunity Awaits! This beautifully updated 3+1 bedroom detached family home sits on a premium 60 x 115 ft lot on a high-demand Street in sought-after Hillcrest Village community! The spacious 4-level sidesplit layout with 2,027 sq ft floor plan features a bright eat-in kitchen, a sun-filled living and dining rooms with an expansive Bay window, and a cozy family room with a stone fireplace. The 2nd floor boasts 3 Large Bedrooms and a Renovated 4 Piece Bathroom. A separate entrance to the finished basement with a large rec room and 4th bedroom provides great in-law suite potential! Option to add direct garage entrance on ground level. XL Cold Room, Laundry/Workshop & Separate Crawl space for ample storage! Move-in ready with fresh neutral paint, hardwood floors on three levels, and recent upgrades including roof shingles & Eavestroughs (2020), updated vinyl windows, upgraded 200 Amp electrical panel, modern Decora switches and door hardware. Enjoy outdoor living on the covered, Natural Stone front porch or in the private, tree-lined backyard with sunny west exposure. Parking for 4 Vehicles in the 2-car garage and wide double driveway! A Prime Location, just steps to top-ranked schools (A.Y. Jackson SS, Highland Jr. HS, Seneca College), grocery stores, community centre with a pool, library, and scenic Don Valley walking trails. Minutes to GO Transit, shopping malls, hospital, Bayview Golf & Country Club, and Hwys 401 & 404/DVP. Short 25 km commute to downtown! *Only 1 Bus to Subway Station. Well Maintained; FIRST time offered on MLS by the Original Family! A rare gem in an unbeatable location - don't miss out! |
| Price | $1,298,000 |
| Taxes: | $7138.59 |
| Occupancy by: | Vacant |
| Address: | 8 Francine Driv , Toronto, M2H 2G6, Toronto |
| Directions/Cross Streets: | Steeles Ave E & Leslie Street |
| Rooms: | 9 |
| Rooms +: | 3 |
| Bedrooms: | 3 |
| Bedrooms +: | 1 |
| Family Room: | T |
| Basement: | Finished, Separate Ent |
| Level/Floor | Room | Length(ft) | Width(ft) | Descriptions | |
| Room 1 | Main | Foyer | 6.56 | 7.08 | Broadloom, Window |
| Room 2 | Main | Kitchen | 10.36 | 15.84 | Eat-in Kitchen, Stainless Steel Appl, Backsplash |
| Room 3 | Main | Breakfast | Laminate, Combined w/Kitchen, Pantry | ||
| Room 4 | Main | Living Ro | 13.84 | 20.86 | Hardwood Floor, Bay Window, Combined w/Dining |
| Room 5 | Main | Dining Ro | 10.59 | 15.84 | Hardwood Floor, Window, Overlooks Backyard |
| Room 6 | Ground | Family Ro | 10.63 | 18.7 | Hardwood Floor, Window Floor to Ceil, Stone Fireplace |
| Room 7 | Second | Primary B | 19.09 | 21.32 | Hardwood Floor, Large Window, Double Closet |
| Room 8 | Second | Bedroom 2 | 10.04 | 12.69 | Hardwood Floor, Window, Closet |
| Room 9 | Second | Bedroom 3 | 10.04 | 10.43 | Hardwood Floor, Window, Closet |
| Room 10 | Basement | Recreatio | 18.2 | 22.04 | Broadloom, Above Grade Window, B/I Bar |
| Room 11 | Basement | Bedroom 4 | 11.45 | 11.28 | Broadloom, Above Grade Window, Combined w/Office |
| Room 12 | Basement | Laundry | 6.89 | 11.28 | Window, Combined w/Workshop, Laundry Sink |
| Washroom Type | No. of Pieces | Level |
| Washroom Type 1 | 2 | Ground |
| Washroom Type 2 | 4 | Second |
| Washroom Type 3 | 0 | |
| Washroom Type 4 | 0 | |
| Washroom Type 5 | 0 | |
| Washroom Type 6 | 2 | Ground |
| Washroom Type 7 | 4 | Second |
| Washroom Type 8 | 0 | |
| Washroom Type 9 | 0 | |
| Washroom Type 10 | 0 | |
| Washroom Type 11 | 2 | Ground |
| Washroom Type 12 | 4 | Second |
| Washroom Type 13 | 0 | |
| Washroom Type 14 | 0 | |
| Washroom Type 15 | 0 |
| Total Area: | 0.00 |
| Property Type: | Detached |
| Style: | Sidesplit 4 |
| Exterior: | Brick |
| Garage Type: | Attached |
| (Parking/)Drive: | Private Do |
| Drive Parking Spaces: | 2 |
| Park #1 | |
| Parking Type: | Private Do |
| Park #2 | |
| Parking Type: | Private Do |
| Pool: | None |
| Other Structures: | Shed |
| Approximatly Square Footage: | 2000-2500 |
| Property Features: | School, Golf |
| CAC Included: | N |
| Water Included: | N |
| Cabel TV Included: | N |
| Common Elements Included: | N |
| Heat Included: | N |
| Parking Included: | N |
| Condo Tax Included: | N |
| Building Insurance Included: | N |
| Fireplace/Stove: | Y |
| Heat Type: | Baseboard |
| Central Air Conditioning: | Wall Unit(s |
| Central Vac: | N |
| Laundry Level: | Syste |
| Ensuite Laundry: | F |
| Sewers: | Sewer |
$
%
Years
This calculator is for demonstration purposes only. Always consult a professional
financial advisor before making personal financial decisions.
| Although the information displayed is believed to be accurate, no warranties or representations are made of any kind. |
| RE/MAX REALTRON TURNKEY REALTY |
|
|

Shaukat Malik, M.Sc
Broker Of Record
Dir:
647-575-1010
Bus:
416-400-9125
Fax:
1-866-516-3444
| Virtual Tour | Book Showing | Email a Friend |
Jump To:
At a Glance:
| Type: | Freehold - Detached |
| Area: | Toronto |
| Municipality: | Toronto C15 |
| Neighbourhood: | Hillcrest Village |
| Style: | Sidesplit 4 |
| Tax: | $7,138.59 |
| Beds: | 3+1 |
| Baths: | 2 |
| Fireplace: | Y |
| Pool: | None |
Locatin Map:
Payment Calculator:

