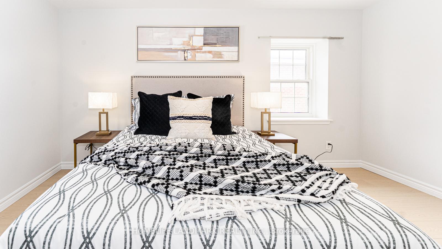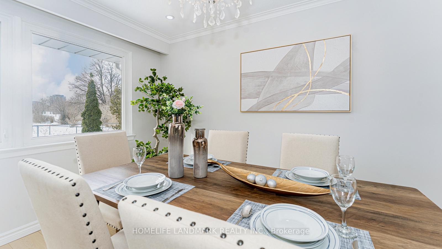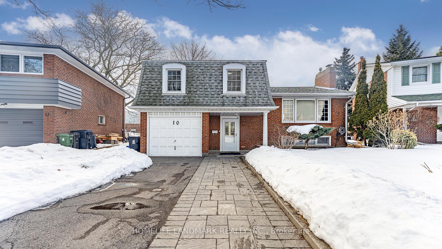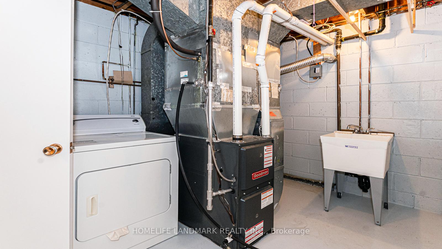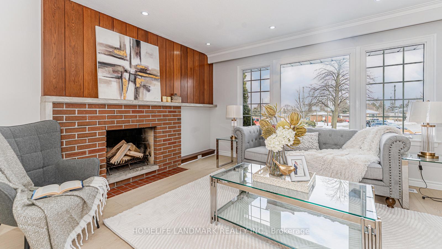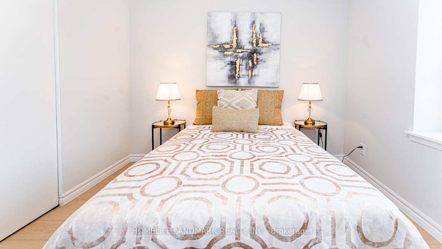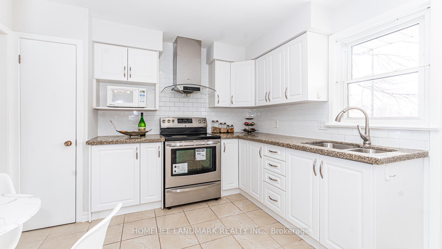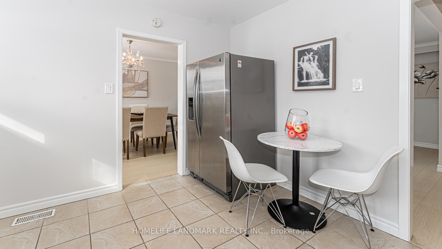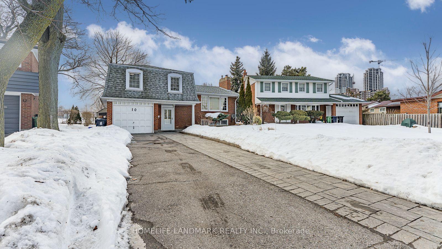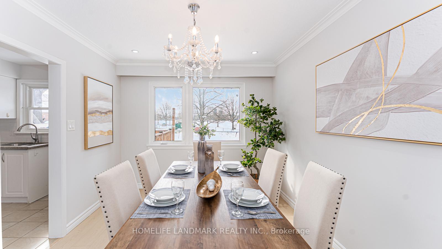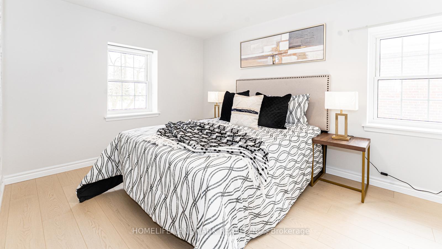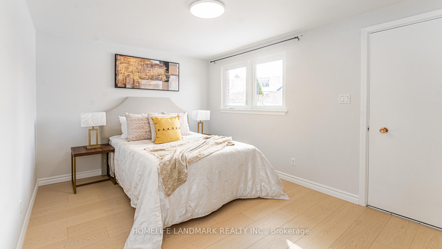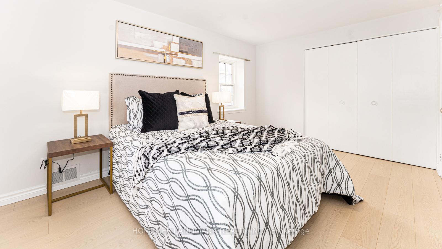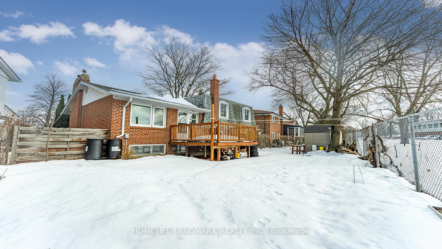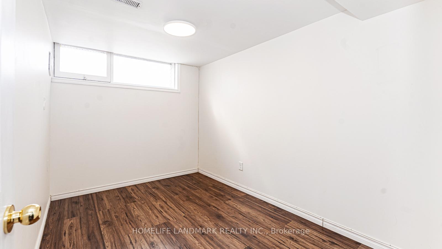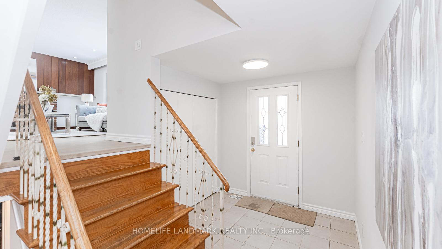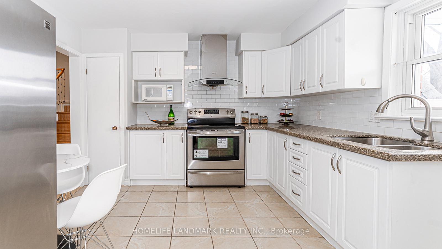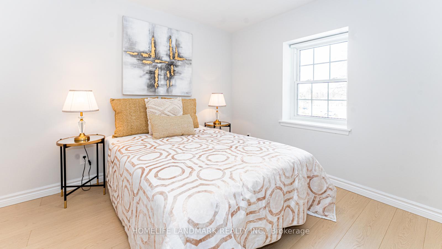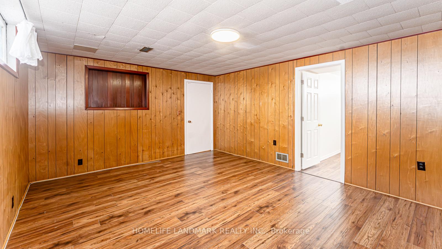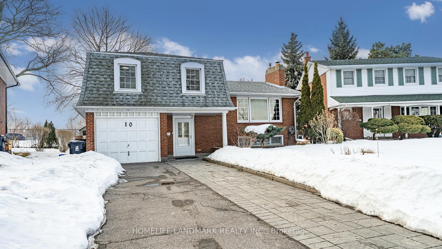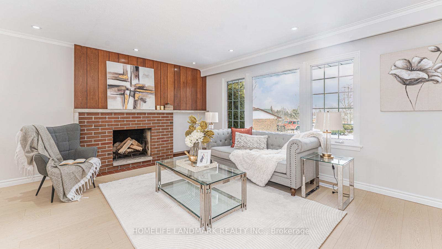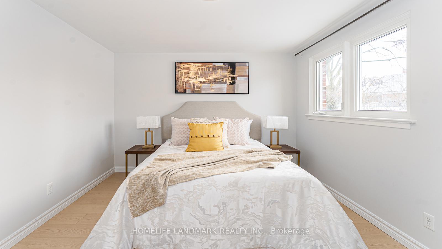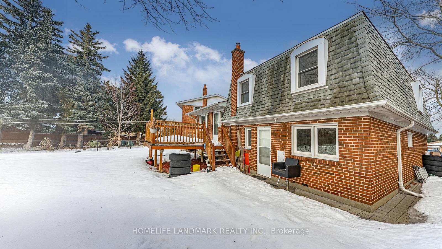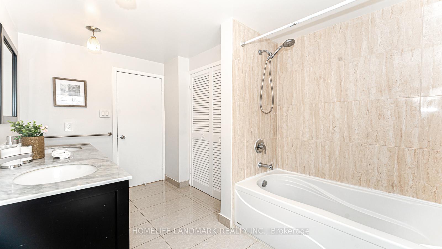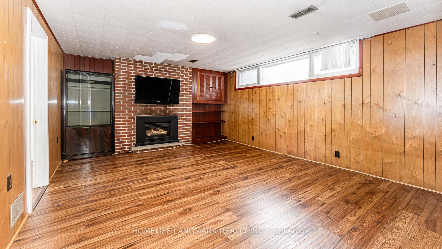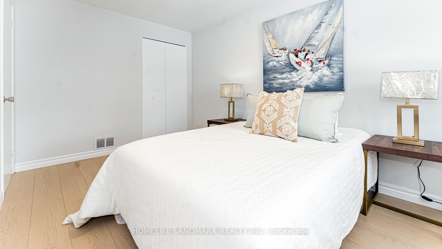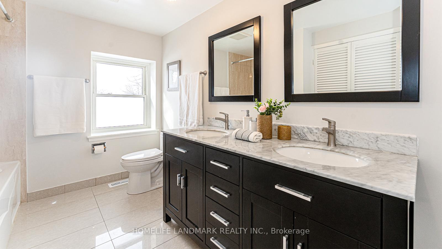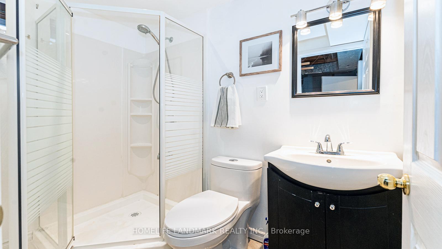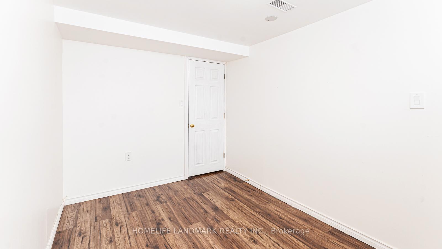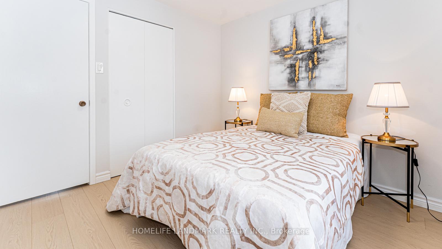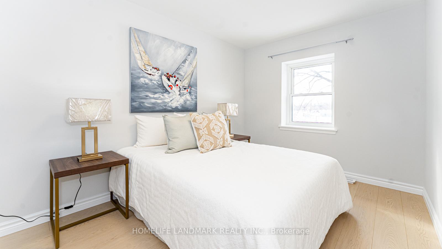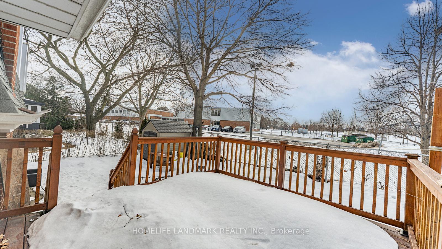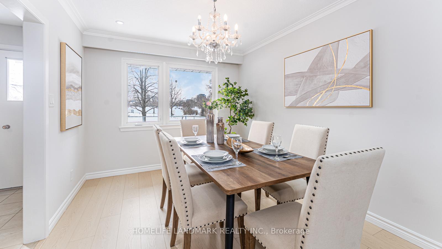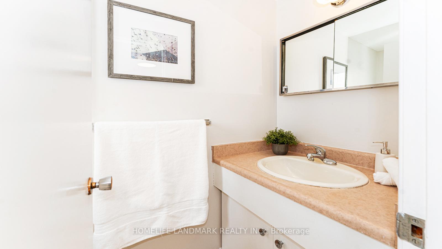$1,188,000
Available - For Sale
Listing ID: E12006103
10 Rotunda Plac , Toronto, M1T 1M7, Toronto
| ** Exclusive Court Location** .Irregular Pie Shaped Lot.(40.76x101.97x62.12x126.34feet).Very quiet, peaceful and tranquil . Stunning Home Is Ready To Move-In. Full House Freshly Painted . new Laminate floor.Ideal Location,Steps To Transit And A Quick And Easy Jump Off The 401 ..Backyard with Deck and clear view. Long driveway can park 6 cars.This Home Also Has No Neighbours Directly Behind -- Backing On To A School. Must See! No Survey Available. |
| Price | $1,188,000 |
| Taxes: | $4749.52 |
| Occupancy by: | Vacant |
| Address: | 10 Rotunda Plac , Toronto, M1T 1M7, Toronto |
| Directions/Cross Streets: | Warden / 401 |
| Rooms: | 9 |
| Bedrooms: | 4 |
| Bedrooms +: | 1 |
| Family Room: | F |
| Basement: | Finished |
| Level/Floor | Room | Length(ft) | Width(ft) | Descriptions | |
| Room 1 | Ground | Bedroom 2 | 9.91 | 13.45 | 2 Pc Ensuite, Overlooks Backyard |
| Room 2 | Main | Living Ro | 13.71 | 19.35 | Overlooks Frontyard, Laminate |
| Room 3 | Main | Dining Ro | 10.82 | 9.74 | Overlooks Backyard, Laminate |
| Room 4 | Main | Kitchen | 10.27 | 11.28 | Ceramic Floor, W/O To Deck |
| Room 5 | Second | Primary B | 9.91 | 14.43 | Laminate |
| Room 6 | Second | Bedroom 3 | 13.84 | 8.4 | Laminate |
| Room 7 | Second | Bedroom 4 | 9.74 | 10.04 | Laminate |
| Room 8 | Second | Bathroom | 7.61 | 10.59 | 4 Pc Bath |
| Room 9 | Basement | Recreatio | 12.89 | 15.28 | |
| Room 10 | Basement | Bedroom | 7.94 | 11.05 |
| Washroom Type | No. of Pieces | Level |
| Washroom Type 1 | 4 | Third |
| Washroom Type 2 | 2 | Main |
| Washroom Type 3 | 3 | Basement |
| Washroom Type 4 | 0 | |
| Washroom Type 5 | 0 | |
| Washroom Type 6 | 4 | Third |
| Washroom Type 7 | 2 | Main |
| Washroom Type 8 | 3 | Basement |
| Washroom Type 9 | 0 | |
| Washroom Type 10 | 0 |
| Total Area: | 0.00 |
| Approximatly Age: | 51-99 |
| Property Type: | Detached |
| Style: | Sidesplit 4 |
| Exterior: | Brick |
| Garage Type: | Attached |
| (Parking/)Drive: | Private |
| Drive Parking Spaces: | 6 |
| Park #1 | |
| Parking Type: | Private |
| Park #2 | |
| Parking Type: | Private |
| Pool: | None |
| Approximatly Age: | 51-99 |
| Approximatly Square Footage: | 1500-2000 |
| Property Features: | Park, Public Transit |
| CAC Included: | N |
| Water Included: | N |
| Cabel TV Included: | N |
| Common Elements Included: | N |
| Heat Included: | N |
| Parking Included: | N |
| Condo Tax Included: | N |
| Building Insurance Included: | N |
| Fireplace/Stove: | Y |
| Heat Type: | Forced Air |
| Central Air Conditioning: | Central Air |
| Central Vac: | N |
| Laundry Level: | Syste |
| Ensuite Laundry: | F |
| Elevator Lift: | False |
| Sewers: | Sewer |
$
%
Years
This calculator is for demonstration purposes only. Always consult a professional
financial advisor before making personal financial decisions.
| Although the information displayed is believed to be accurate, no warranties or representations are made of any kind. |
| HOMELIFE LANDMARK REALTY INC. |
|
|

Shaukat Malik, M.Sc
Broker Of Record
Dir:
647-575-1010
Bus:
416-400-9125
Fax:
1-866-516-3444
| Virtual Tour | Book Showing | Email a Friend |
Jump To:
At a Glance:
| Type: | Freehold - Detached |
| Area: | Toronto |
| Municipality: | Toronto E05 |
| Neighbourhood: | Tam O'Shanter-Sullivan |
| Style: | Sidesplit 4 |
| Approximate Age: | 51-99 |
| Tax: | $4,749.52 |
| Beds: | 4+1 |
| Baths: | 3 |
| Fireplace: | Y |
| Pool: | None |
Locatin Map:
Payment Calculator:

