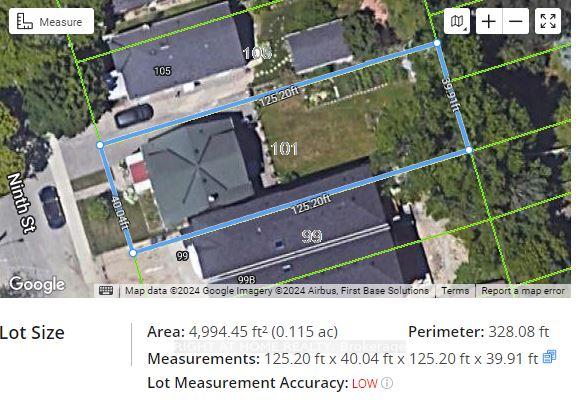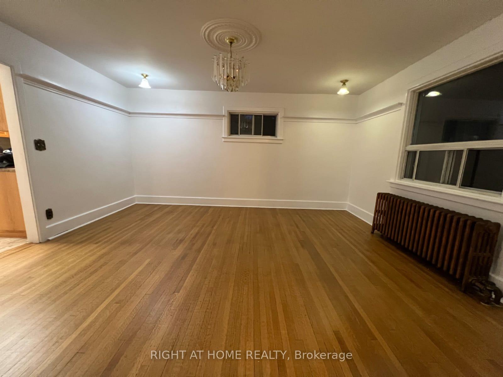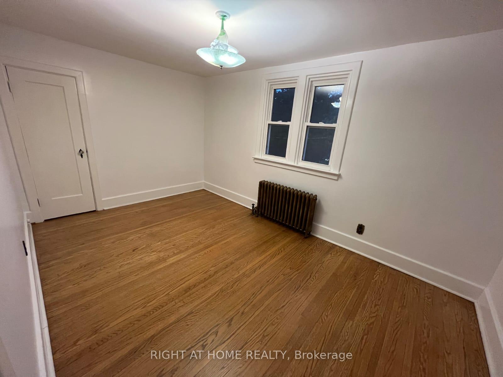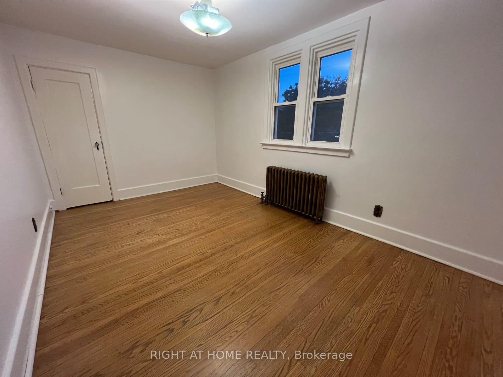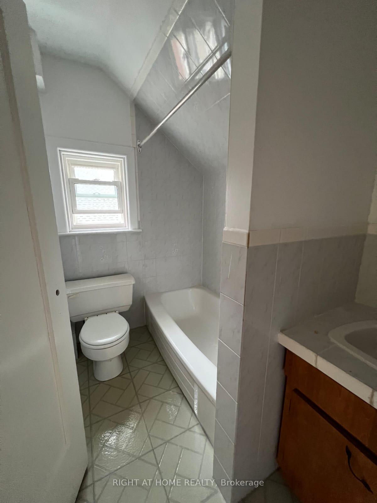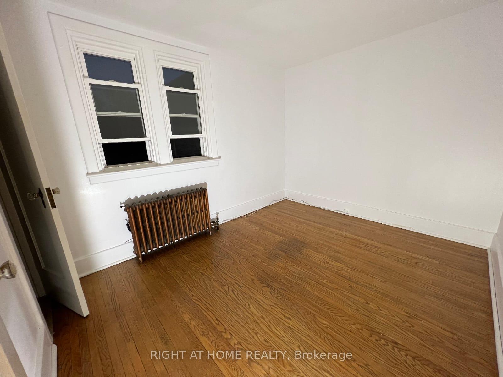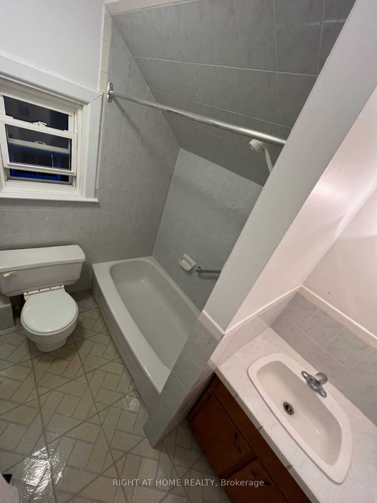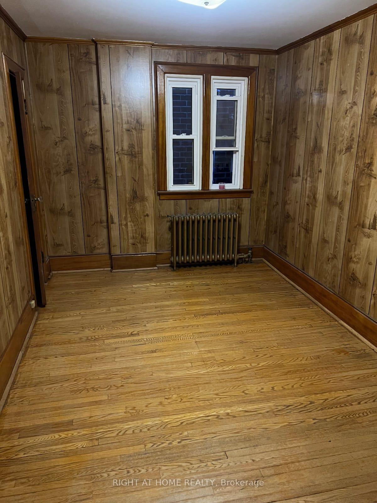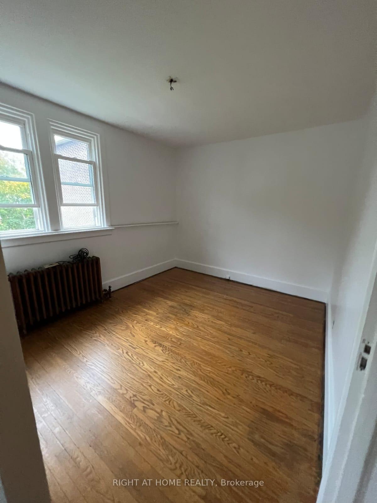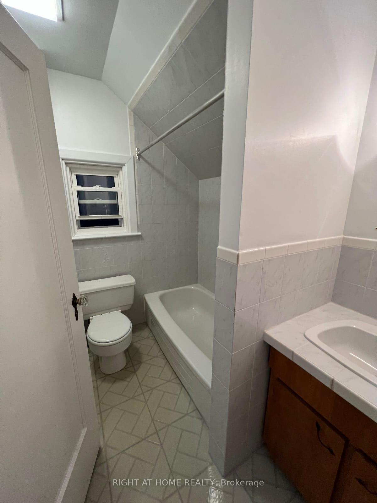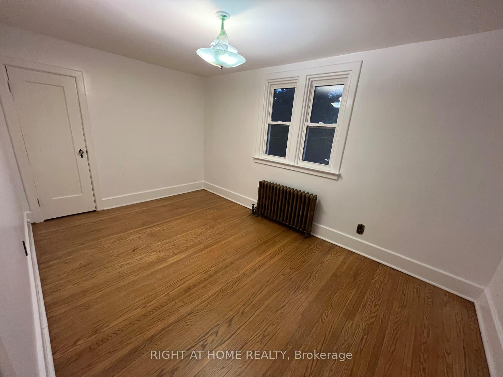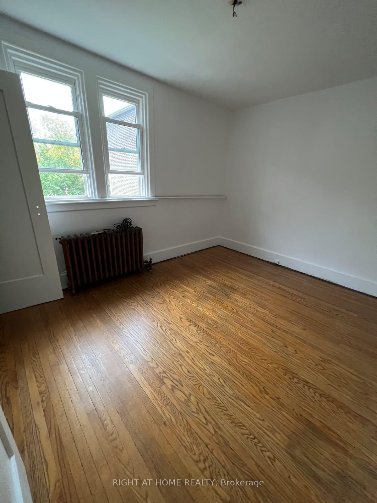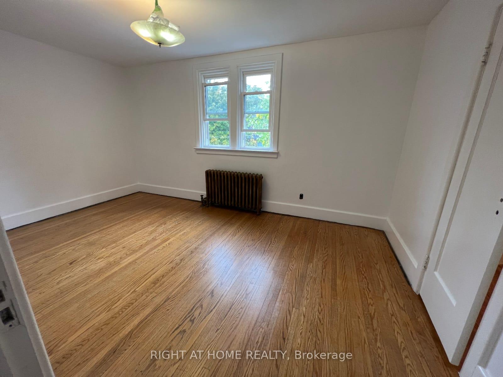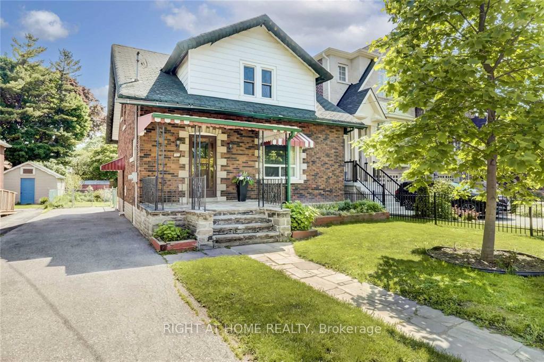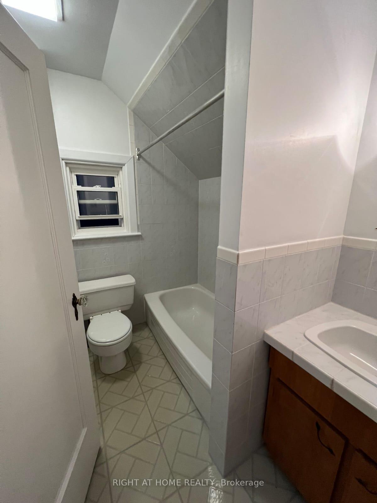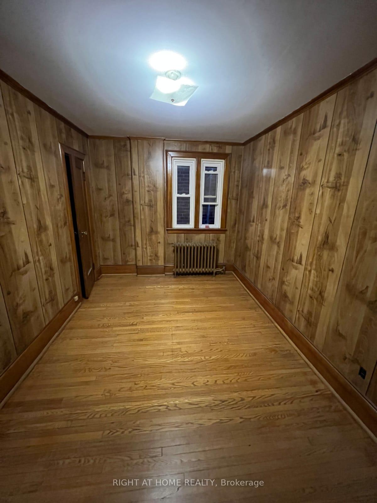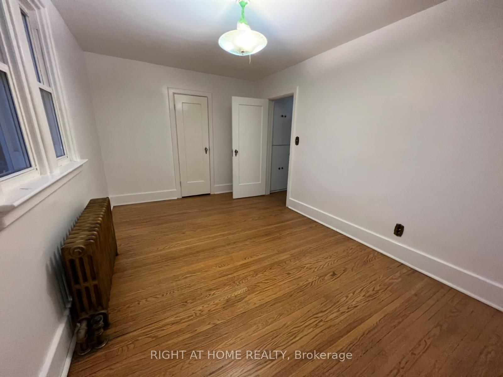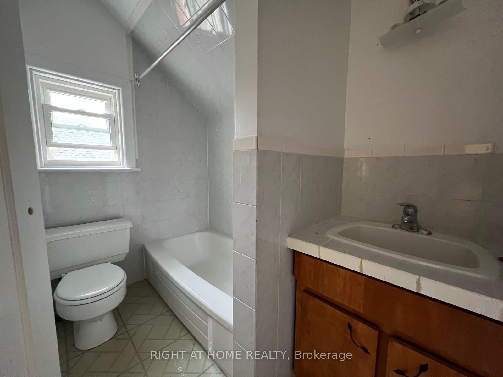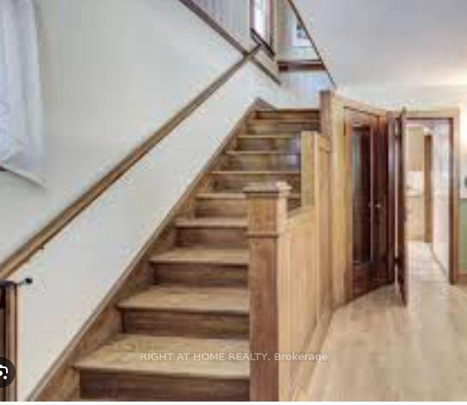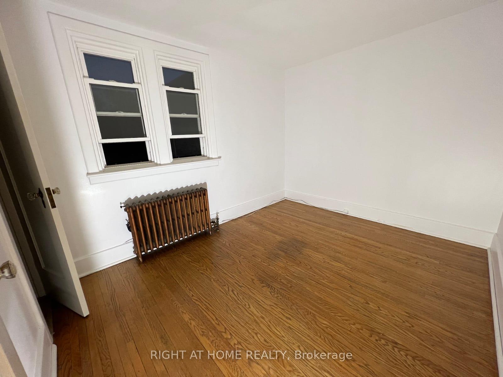$1,189,000
Available - For Sale
Listing ID: W11991419
101 Ninth Stre , Toronto, M8V 3E5, Toronto
| This highly desirable 40 Ft x 125 Ft lot offers unlimited potential to renovate or build your dream home in the vibrant New Toronto neighborhood. This well-preserved, solid brick, 2-storey detached home spans 1,520 sq. ft. of above-grade living space, exuding timeless character throughout. It features generous living areas, three spacious bedrooms with walk-in closets, a four-piece family bathroom, and a charming front porch, ideal for savoring your morning coffee. The lower level, with a separate entrance, presents great income potential. The large backyard offers a stone patio, mature trees, and a beautiful perennial garden, providing a peaceful retreat. There's also parking for up to three cars. Perfectly situated just steps from the lake, scenic waterfront trails, parks, skating rinks, and the shops and restaurants along Lake Shore Blvd. With easy access to TTC, schools, and Humber College, this home is just a short commute to downtown! Recently Freshly Painted, |
| Price | $1,189,000 |
| Taxes: | $5093.00 |
| Assessment Year: | 2024 |
| Occupancy: | Vacant |
| Address: | 101 Ninth Stre , Toronto, M8V 3E5, Toronto |
| Lot Size: | 40.00 x 125.00 (Feet) |
| Directions/Cross Streets: | Lake Shore Blvd W & Ninth St |
| Rooms: | 6 |
| Rooms +: | 4 |
| Bedrooms: | 3 |
| Bedrooms +: | 0 |
| Kitchens: | 1 |
| Family Room: | F |
| Basement: | Partially Fi, Separate Ent |
| Level/Floor | Room | Length(ft) | Width(ft) | Descriptions | |
| Room 1 | Main | Living | 24.24 | 14.24 | Large Window, O/Looks Frontyard, Wood Trim |
| Room 2 | Main | Living Ro | 24.24 | 14.24 | Large Window, Overlooks Frontyard, Wood Trim |
| Room 3 | Main | Dining Ro | 15.84 | 13.15 | Pocket Doors, Plate Rail, Hardwood Floor |
| Room 4 | Main | Kitchen | 13.42 | 8 | Double Sink, Backsplash, Window |
| Room 5 | Second | Primary B | 15.25 | 9.58 | Hardwood Floor, Walk-In Closet(s), Overlooks Frontyard |
| Room 6 | Second | Bedroom 2 | 12.99 | 8.59 | Hardwood Floor, Walk-In Closet(s), Window |
| Room 7 | Second | Bedroom 3 | 11.68 | 9.32 | Hardwood Floor, Walk-In Closet(s), Window |
| Room 8 | Lower | Laundry | 12 | 10 | Laundry Sink, B/I Shelves, Above Grade Window |
| Room 9 | Lower | Workshop | 23.42 | 12.23 | B/I Shelves, Above Grade Window, Concrete Floor |
| Room 10 | Lower | Common Ro | 18.66 | 12 | Panelled, Concrete Floor, Above Grade Window |
| Room 11 | Lower | Cold Room | 10 | 6.95 | B/I Shelves, Above Grade Window, Concrete Floor |
| Washroom Type | No. of Pieces | Level |
| Washroom Type 1 | 4 | 2nd |
| Washroom Type 2 | 1 | Lower |
| Washroom Type 3 | 4 | Second |
| Washroom Type 4 | 1 | Lower |
| Washroom Type 5 | 0 | |
| Washroom Type 6 | 0 | |
| Washroom Type 7 | 0 |
| Total Area: | 0.00 |
| Property Type: | Detached |
| Style: | 1 1/2 Storey |
| Exterior: | Aluminum Siding, Brick |
| Garage Type: | None |
| (Parking/)Drive: | Mutual |
| Drive Parking Spaces: | 3 |
| Park #1 | |
| Parking Type: | Mutual |
| Park #2 | |
| Parking Type: | Mutual |
| Pool: | None |
| Approximatly Square Footage: | 1500-2000 |
| Property Features: | Lake/Pond, Library, Park, Public Transit, School |
| CAC Included: | N |
| Water Included: | N |
| Cabel TV Included: | N |
| Common Elements Included: | N |
| Heat Included: | N |
| Parking Included: | N |
| Condo Tax Included: | N |
| Building Insurance Included: | N |
| Fireplace/Stove: | N |
| Heat Source: | Gas |
| Heat Type: | Radiant |
| Central Air Conditioning: | Wall Unit(s |
| Central Vac: | N |
| Laundry Level: | Syste |
| Ensuite Laundry: | F |
| Elevator Lift: | False |
| Sewers: | Sewer |
| Utilities-Hydro: | Y |
$
%
Years
This calculator is for demonstration purposes only. Always consult a professional
financial advisor before making personal financial decisions.
| Although the information displayed is believed to be accurate, no warranties or representations are made of any kind. |
| RIGHT AT HOME REALTY |
|
|

Shaukat Malik, M.Sc
Broker Of Record
Dir:
647-575-1010
Bus:
416-400-9125
Fax:
1-866-516-3444
| Book Showing | Email a Friend |
Jump To:
At a Glance:
| Type: | Freehold - Detached |
| Area: | Toronto |
| Municipality: | Toronto W06 |
| Neighbourhood: | New Toronto |
| Style: | 1 1/2 Storey |
| Lot Size: | 40.00 x 125.00(Feet) |
| Tax: | $5,093 |
| Beds: | 3 |
| Baths: | 2 |
| Fireplace: | N |
| Pool: | None |
Locatin Map:
Payment Calculator:

