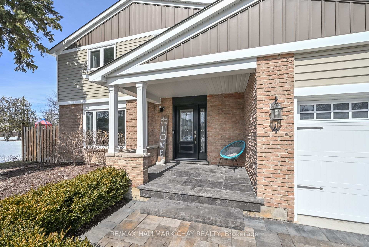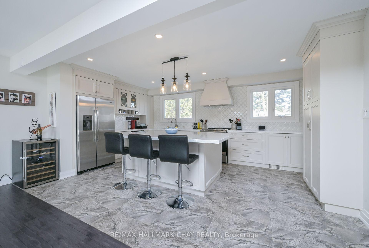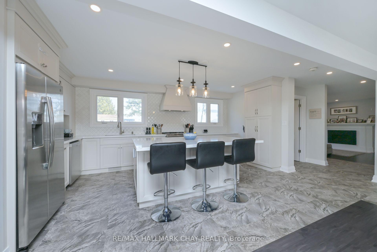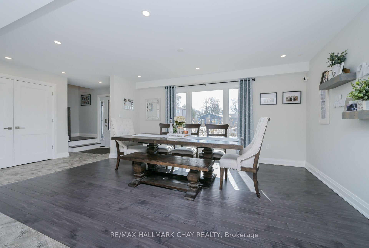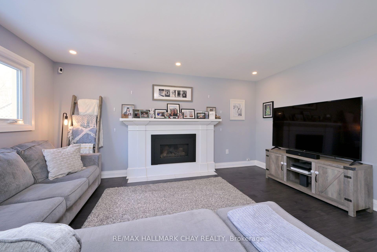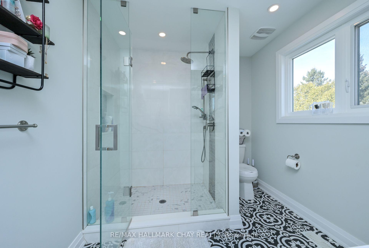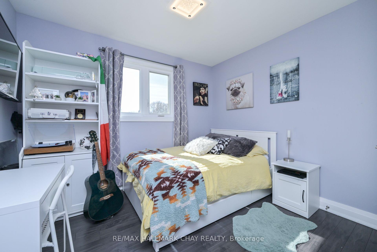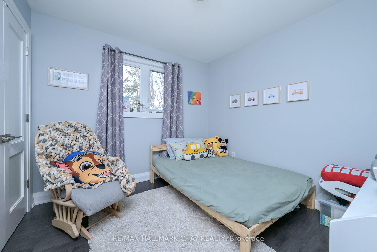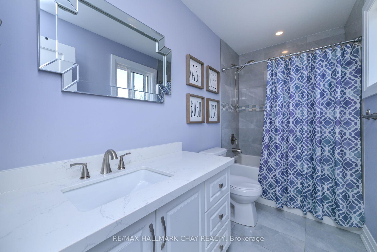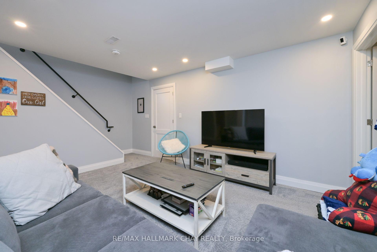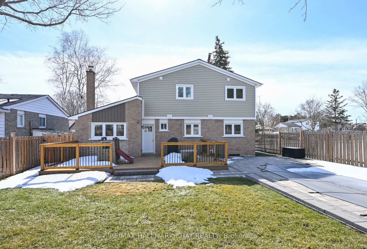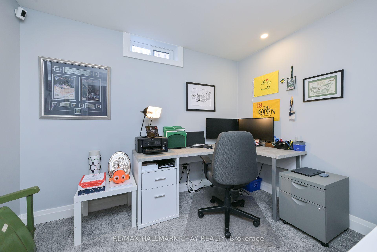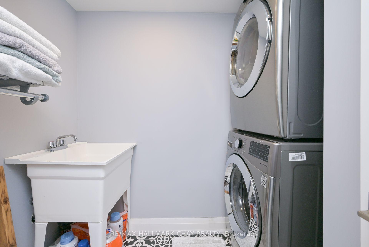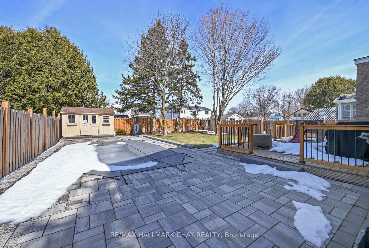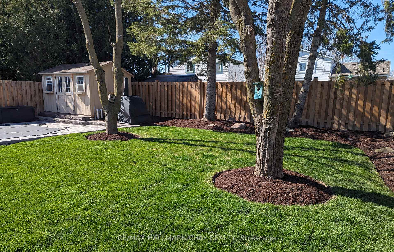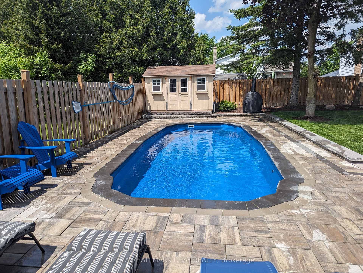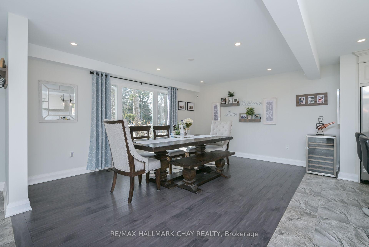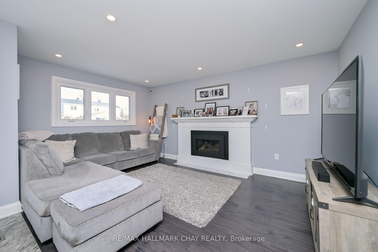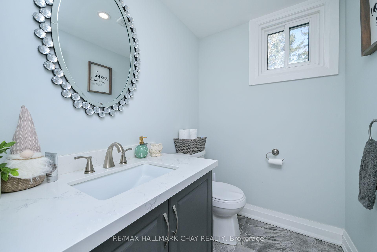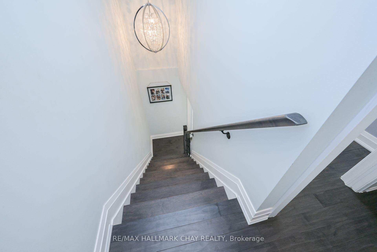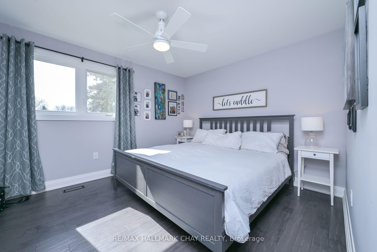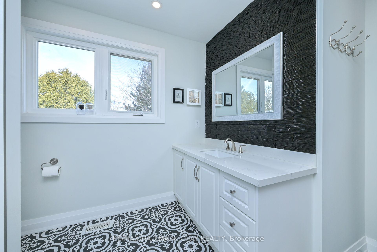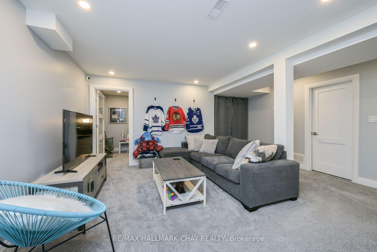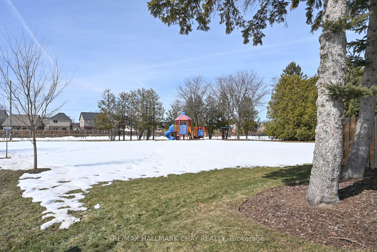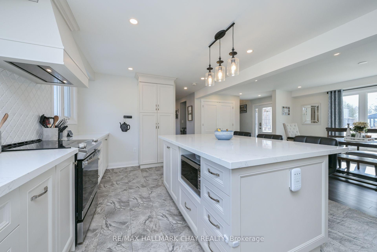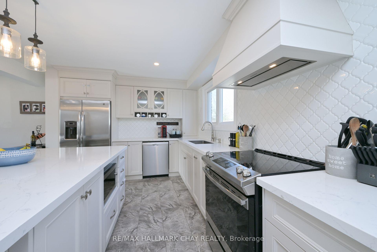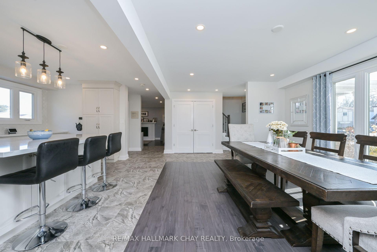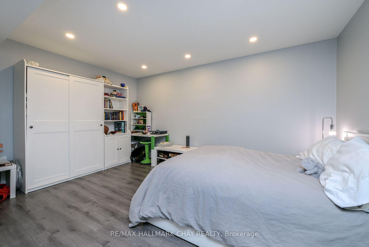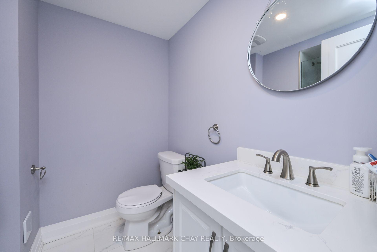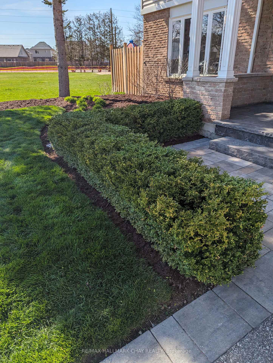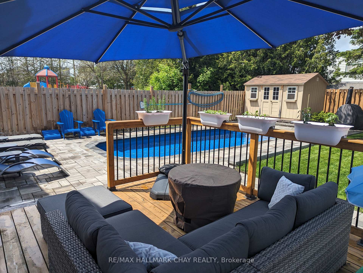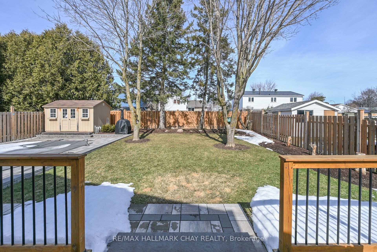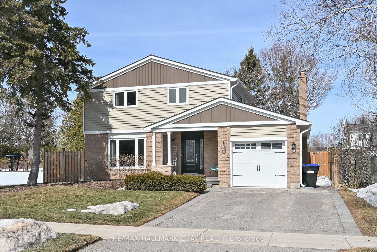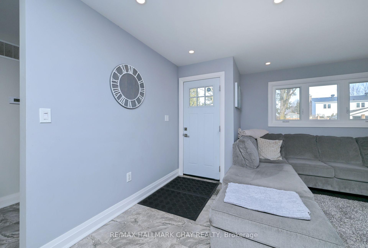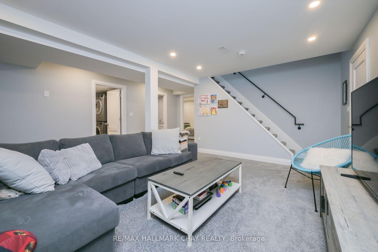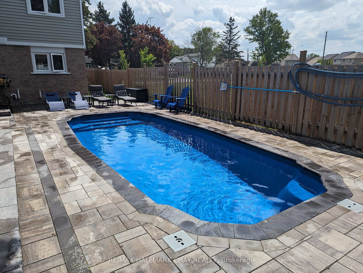$999,000
Available - For Sale
Listing ID: N12021553
4 McKeown Stre , New Tecumseth, L0M 1A0, Simcoe
| Welcome to this beautifully renovated home, meticulously upgraded from top to bottom. No detail has been overlooked, offering finished living space that is ready for you to move in and enjoy. The exterior has been completely transformed with newer siding, roof, windows, soffits, driveway, garage floor, and exterior doors. The entire property has been professionally landscaped, featuring exquisite stone and interlock finishes that flow seamlessly from the front yard through to the backyard. The highlight of the outdoor space is the gorgeous in-ground pool surrounded by over 500 square feet of interlock and complemented by a custom-built 8x12 pool equipment and storage shed. Newer fencing encircles the property, ensuring privacy and security. Inside, the gourmet kitchen is a chefs dream, boasting modern finishes and high-quality fixtures. Hardwood floors and ceramic tiles extend throughout the main and second floors, adding both style and durability. The fully finished basement provides additional living space, complete with a three-piece bathroom and two versatile rooms that could function as bedrooms or home offices. With a total of three-plus-one bedrooms and four bathrooms, this home is perfect for families or those who enjoy hosting guests.Located on a quiet street with no neighbours on one side, the property offers direct access to a community park, providing a sense of serenity while still being conveniently close to all amenities. |
| Price | $999,000 |
| Taxes: | $4112.41 |
| Occupancy by: | Owner |
| Address: | 4 McKeown Stre , New Tecumseth, L0M 1A0, Simcoe |
| Lot Size: | 55.00 x 120.00 (Feet) |
| Directions/Cross Streets: | Dayfoot/McKeown |
| Rooms: | 6 |
| Rooms +: | 3 |
| Bedrooms: | 3 |
| Bedrooms +: | 1 |
| Kitchens: | 1 |
| Family Room: | T |
| Basement: | Finished |
| Level/Floor | Room | Length(ft) | Width(ft) | Descriptions | |
| Room 1 | Main | Kitchen | 11.81 | 10.07 | Combined w/Dining |
| Room 2 | Main | Dining Ro | 16.99 | 11.58 | |
| Room 3 | Main | Family Ro | 15.68 | 14.63 | W/O To Deck, Fireplace |
| Room 4 | Second | Primary B | 12.76 | 10.92 | 3 Pc Ensuite, Walk-In Closet(s) |
| Room 5 | Second | Bedroom 2 | 13.55 | 9.45 | |
| Room 6 | Second | Bedroom 3 | 14.2 | 10.23 | |
| Room 7 | Basement | Bedroom 4 | 8.07 | 9.32 | |
| Room 8 | Basement | Den | 14.56 | 11.02 | |
| Room 9 | Basement | Recreatio | 14.3 | 16.89 |
| Washroom Type | No. of Pieces | Level |
| Washroom Type 1 | 2 | Main |
| Washroom Type 2 | 4 | 2nd |
| Washroom Type 3 | 3 | 2nd |
| Washroom Type 4 | 3 | Bsmt |
| Washroom Type 5 | 2 | Main |
| Washroom Type 6 | 4 | Second |
| Washroom Type 7 | 3 | Second |
| Washroom Type 8 | 3 | Basement |
| Washroom Type 9 | 0 | |
| Washroom Type 10 | 2 | Main |
| Washroom Type 11 | 4 | Second |
| Washroom Type 12 | 3 | Second |
| Washroom Type 13 | 3 | Basement |
| Washroom Type 14 | 0 |
| Total Area: | 0.00 |
| Property Type: | Detached |
| Style: | 2-Storey |
| Exterior: | Brick, Vinyl Siding |
| Garage Type: | Attached |
| Drive Parking Spaces: | 2 |
| Pool: | Inground |
| CAC Included: | N |
| Water Included: | N |
| Cabel TV Included: | N |
| Common Elements Included: | N |
| Heat Included: | N |
| Parking Included: | N |
| Condo Tax Included: | N |
| Building Insurance Included: | N |
| Fireplace/Stove: | Y |
| Heat Source: | Gas |
| Heat Type: | Forced Air |
| Central Air Conditioning: | Central Air |
| Central Vac: | N |
| Laundry Level: | Syste |
| Ensuite Laundry: | F |
| Sewers: | Sewer |
$
%
Years
This calculator is for demonstration purposes only. Always consult a professional
financial advisor before making personal financial decisions.
| Although the information displayed is believed to be accurate, no warranties or representations are made of any kind. |
| RE/MAX HALLMARK CHAY REALTY |
|
|

Shaukat Malik, M.Sc
Broker Of Record
Dir:
647-575-1010
Bus:
416-400-9125
Fax:
1-866-516-3444
| Virtual Tour | Book Showing | Email a Friend |
Jump To:
At a Glance:
| Type: | Freehold - Detached |
| Area: | Simcoe |
| Municipality: | New Tecumseth |
| Neighbourhood: | Beeton |
| Style: | 2-Storey |
| Lot Size: | 55.00 x 120.00(Feet) |
| Tax: | $4,112.41 |
| Beds: | 3+1 |
| Baths: | 4 |
| Fireplace: | Y |
| Pool: | Inground |
Locatin Map:
Payment Calculator:

