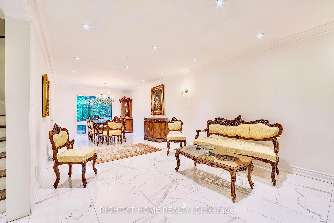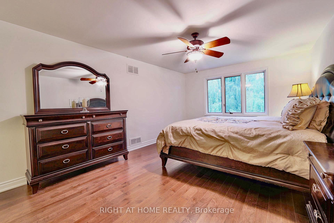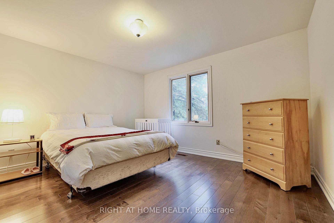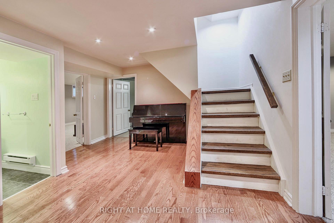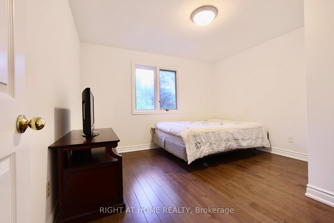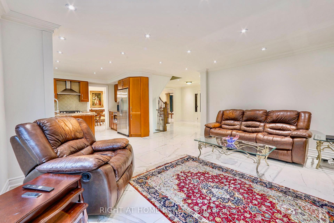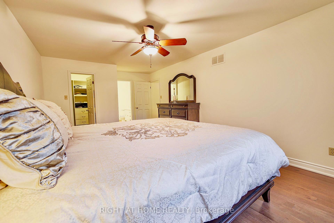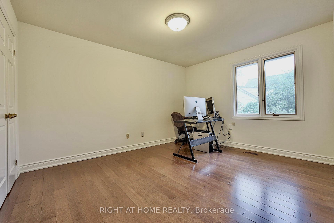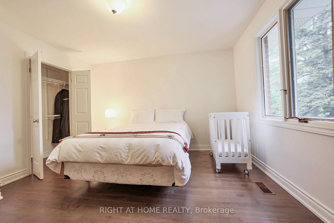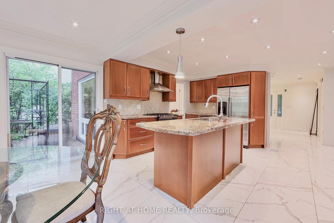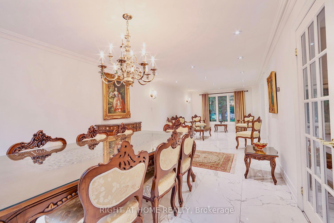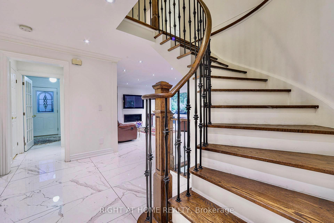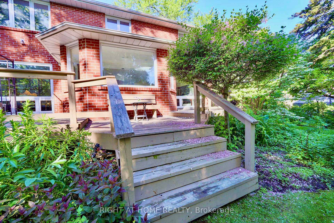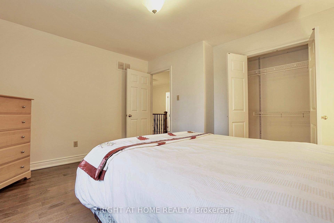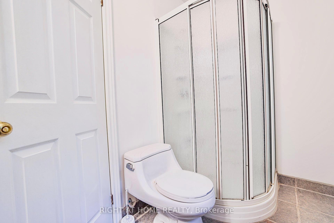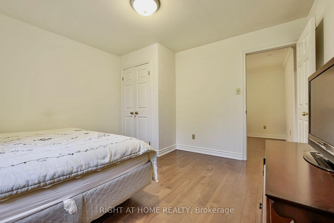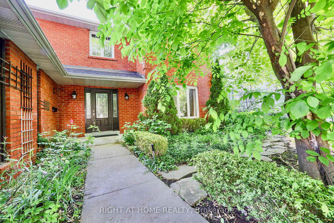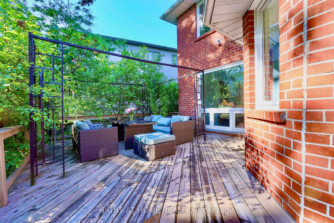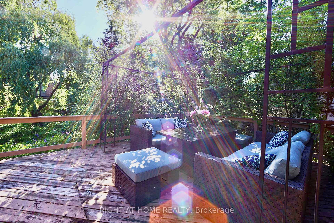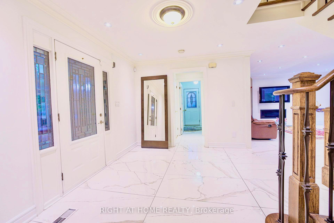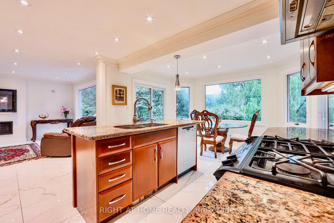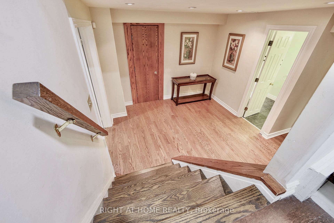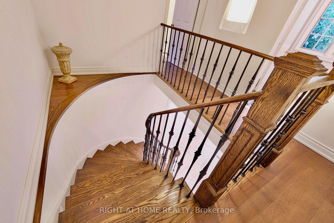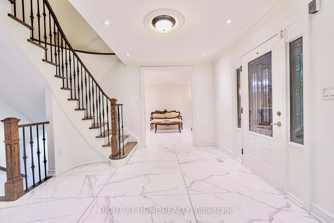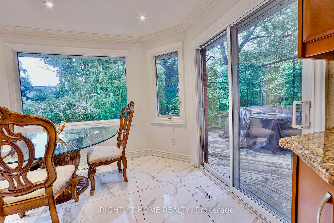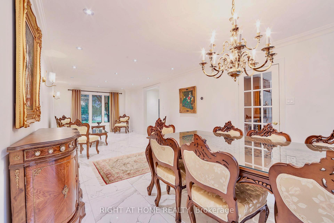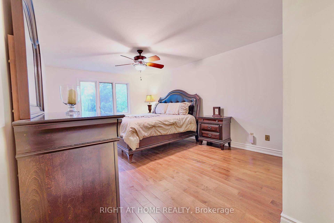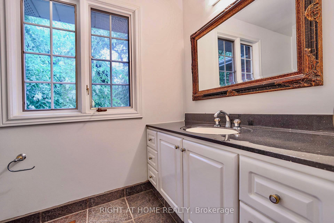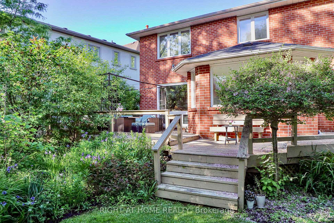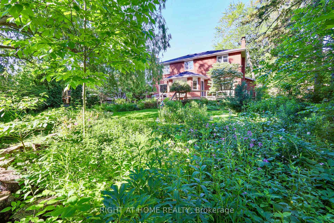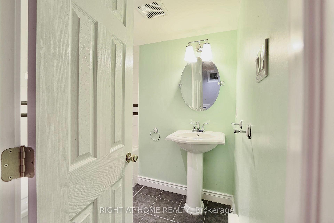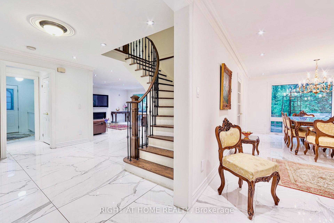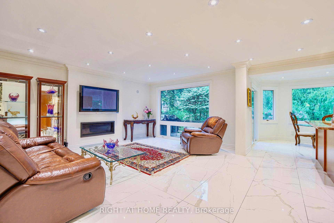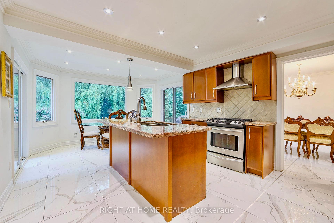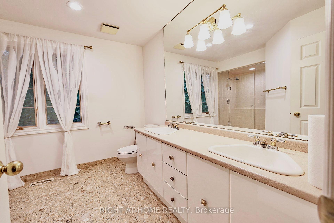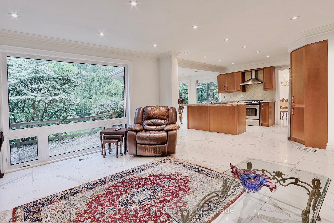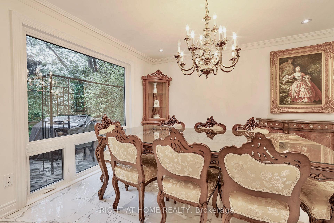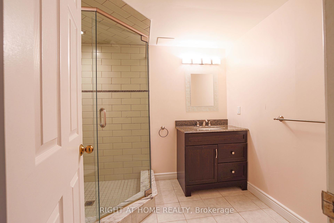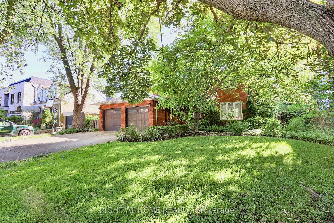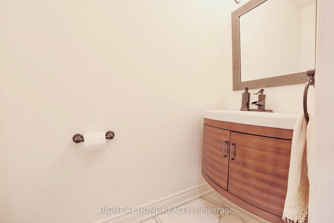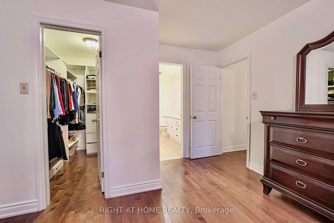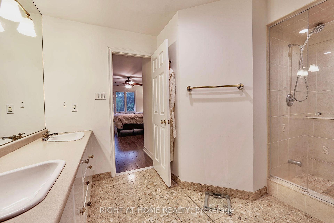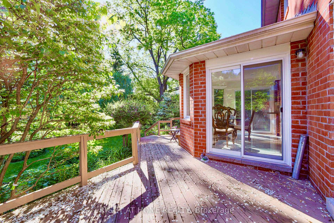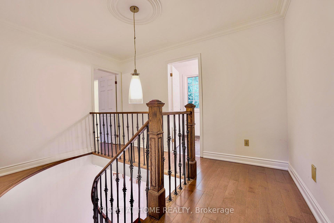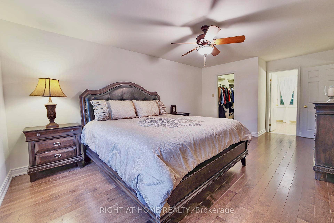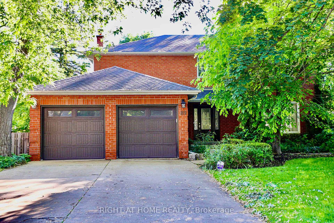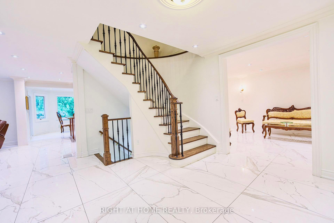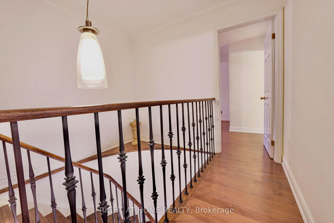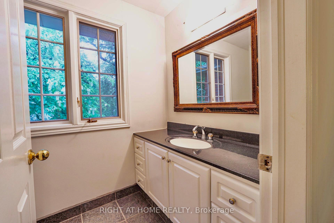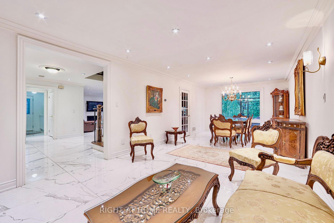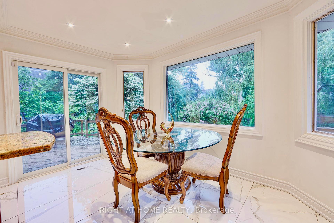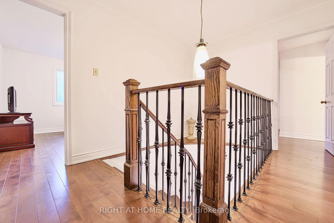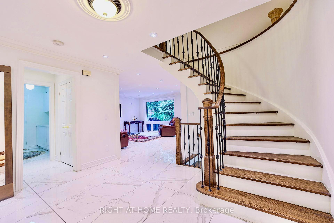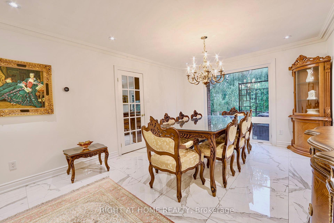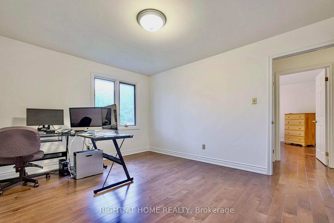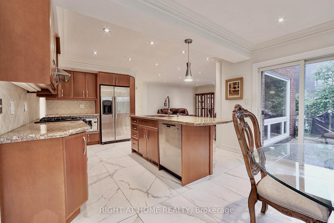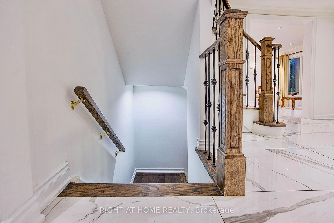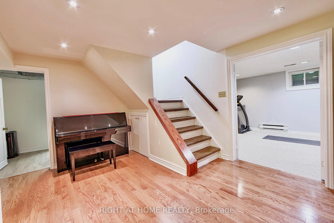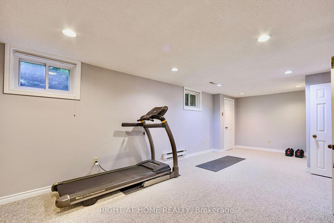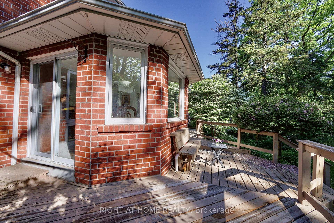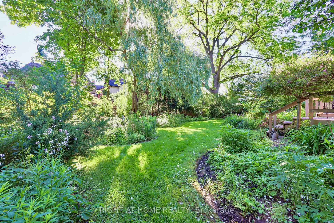$8,900
Available - For Rent
Listing ID: C12016620
89 Yonge Boul , Toronto, M5M 3G8, Toronto
| A Must-See Home in the Prestigious Cricket Club NeighborhoodLocated in the sought-after Cricket Club area, this stunning home combines luxury, comfort, and privacy. With 4 + 2 bedrooms, marble floors, and an open-concept kitchen, it offers elegant living throughout. Walk out to a private deck overlooking a beautifully landscaped English-style garden. The fully finished basement includes an in-law suite and a cold room with wine storage.Extras: Rare parking for up to 8 cars. Tenant responsible for utilities, landscaping, and snow removal.Note: Some photos have been virtually staged. |
| Price | $8,900 |
| Taxes: | $0.00 |
| Occupancy: | Tenant |
| Address: | 89 Yonge Boul , Toronto, M5M 3G8, Toronto |
| Lot Size: | 64.77 x 154.00 (Feet) |
| Directions/Cross Streets: | wilson & Yonge blvd |
| Rooms: | 9 |
| Rooms +: | 3 |
| Bedrooms: | 4 |
| Bedrooms +: | 2 |
| Kitchens: | 1 |
| Family Room: | T |
| Basement: | Finished |
| Furnished: | Unfu |
| Level/Floor | Room | Length(ft) | Width(ft) | Descriptions | |
| Room 1 | Main | Living Ro | 11.09 | 30.04 | Marble Floor, Open Concept, Overlooks Frontyard |
| Room 2 | Main | Dining Ro | 11.09 | 30.04 | Marble Floor, Overlooks Backyard, Combined w/Living |
| Room 3 | Main | Kitchen | 20.04 | 12.04 | Marble Floor, Breakfast Area, W/O To Deck |
| Room 4 | Main | Family Ro | 16.01 | 17.02 | Marble Floor, Open Concept, Overlooks Backyard |
| Room 5 | Main | Mud Room | 7.87 | 6.1 | Marble Floor, Side Door, W/O To Garage |
| Room 6 | Second | Bedroom | 12 | 17.06 | Hardwood Floor, Overlooks Backyard, 4 Pc Ensuite |
| Room 7 | Second | Bedroom 2 | 13.28 | 12.14 | Hardwood Floor, Overlooks Backyard, Closet |
| Room 8 | Second | Bedroom 3 | 12.17 | 11.09 | Hardwood Floor, Overlooks Frontyard, Closet |
| Room 9 | Second | Bedroom 4 | 13.28 | 12.14 | Hardwood Floor, Overlooks Backyard, Closet |
| Room 10 | Basement | Recreatio | 11.05 | 22.99 |
| Washroom Type | No. of Pieces | Level |
| Washroom Type 1 | 2 | Main |
| Washroom Type 2 | 3 | Bsmt |
| Washroom Type 3 | 3 | Bsmt |
| Washroom Type 4 | 4 | 2nd |
| Washroom Type 5 | 3 | 2nd |
| Washroom Type 6 | 2 | Main |
| Washroom Type 7 | 3 | Basement |
| Washroom Type 8 | 3 | Basement |
| Washroom Type 9 | 4 | Second |
| Washroom Type 10 | 3 | Second |
| Total Area: | 0.00 |
| Property Type: | Detached |
| Style: | 2-Storey |
| Exterior: | Brick |
| Garage Type: | Attached |
| (Parking/)Drive: | Private |
| Drive Parking Spaces: | 4 |
| Park #1 | |
| Parking Type: | Private |
| Park #2 | |
| Parking Type: | Private |
| Pool: | Other |
| Laundry Access: | Sink, Laundry |
| Approximatly Square Footage: | 2000-2500 |
| CAC Included: | N |
| Water Included: | N |
| Cabel TV Included: | N |
| Common Elements Included: | N |
| Heat Included: | N |
| Parking Included: | Y |
| Condo Tax Included: | N |
| Building Insurance Included: | N |
| Fireplace/Stove: | Y |
| Heat Source: | Gas |
| Heat Type: | Forced Air |
| Central Air Conditioning: | Central Air |
| Central Vac: | N |
| Laundry Level: | Syste |
| Ensuite Laundry: | F |
| Elevator Lift: | False |
| Sewers: | Sewer |
| Although the information displayed is believed to be accurate, no warranties or representations are made of any kind. |
| RIGHT AT HOME REALTY |
|
|

Shaukat Malik, M.Sc
Broker Of Record
Dir:
647-575-1010
Bus:
416-400-9125
Fax:
1-866-516-3444
| Book Showing | Email a Friend |
Jump To:
At a Glance:
| Type: | Freehold - Detached |
| Area: | Toronto |
| Municipality: | Toronto C04 |
| Neighbourhood: | Bedford Park-Nortown |
| Style: | 2-Storey |
| Lot Size: | 64.77 x 154.00(Feet) |
| Beds: | 4+2 |
| Baths: | 5 |
| Fireplace: | Y |
| Pool: | Other |
Locatin Map:

