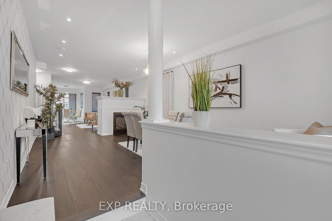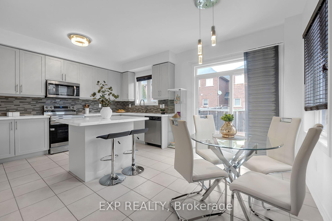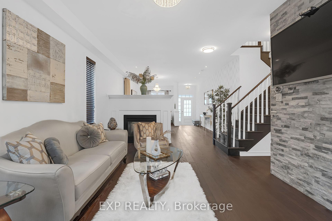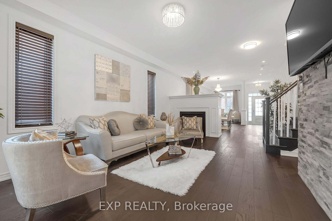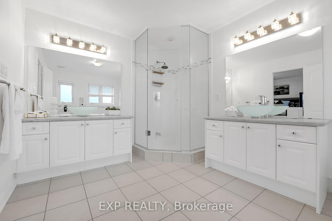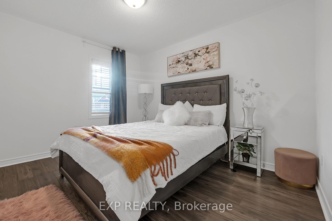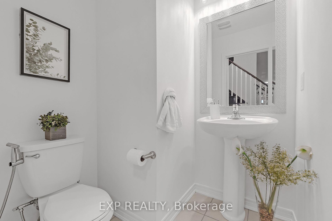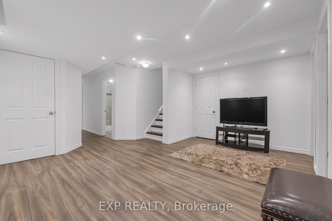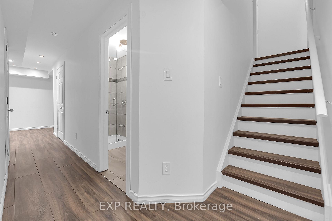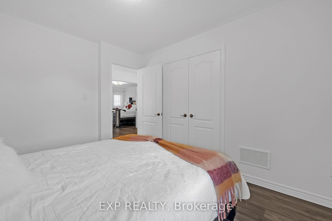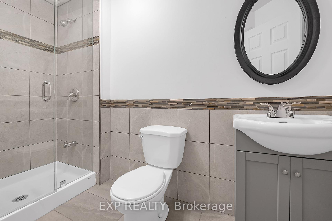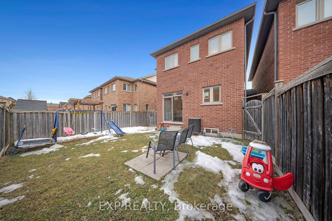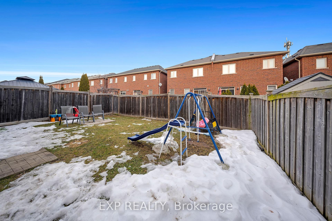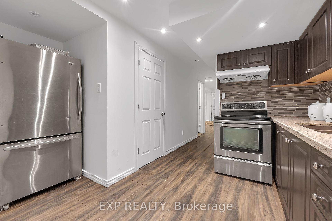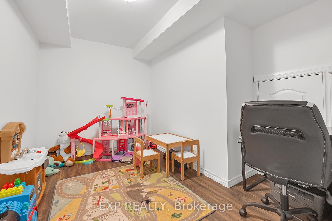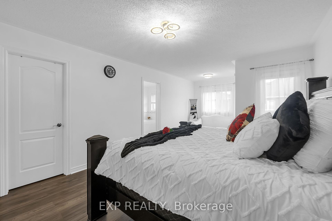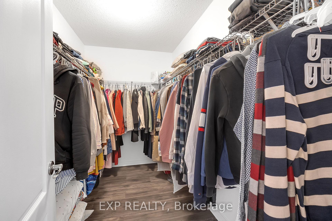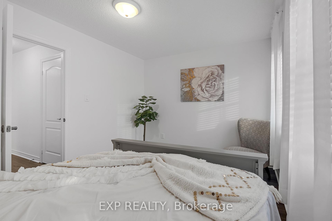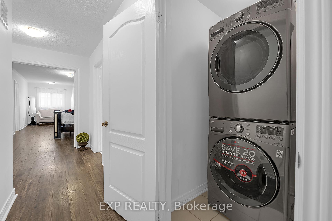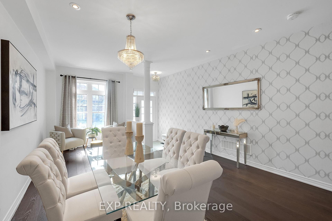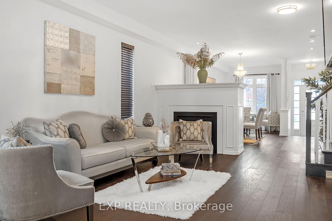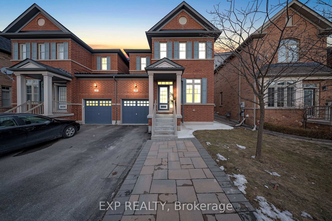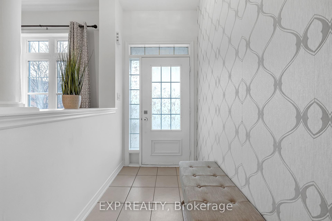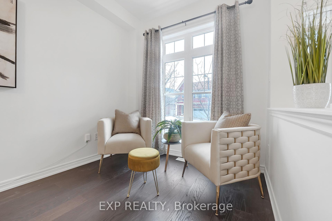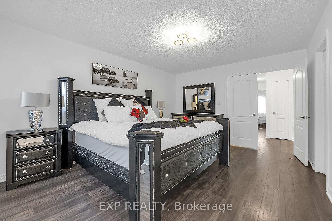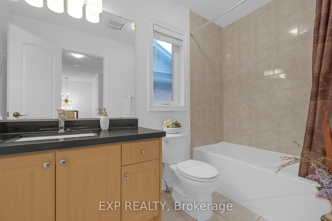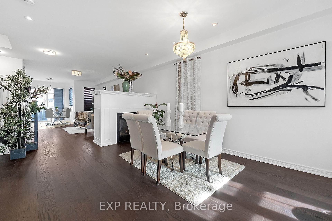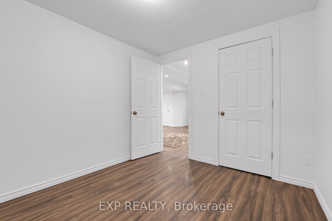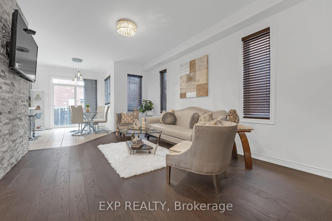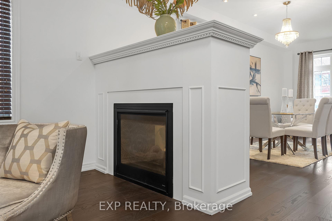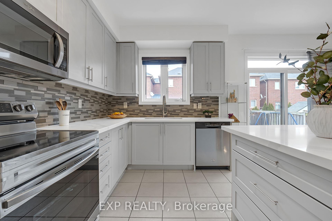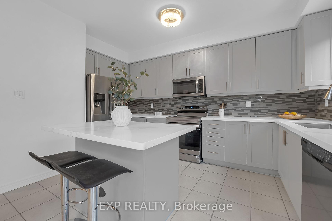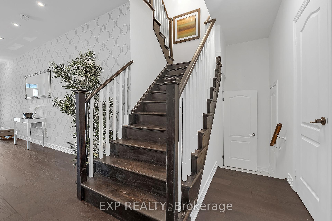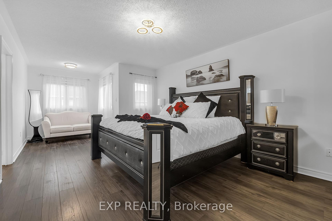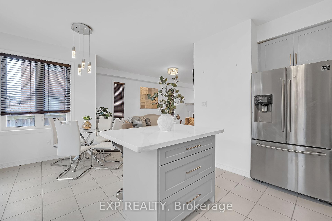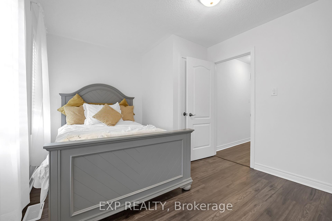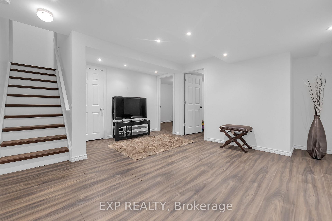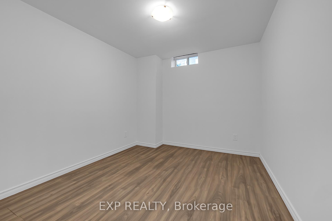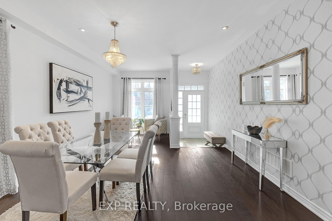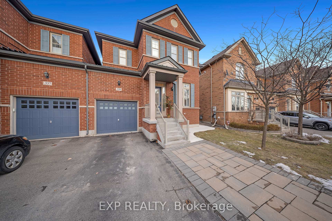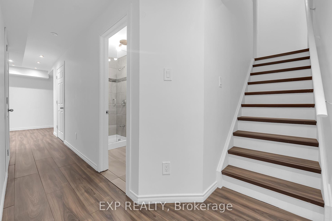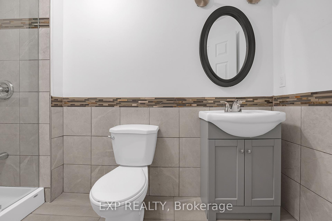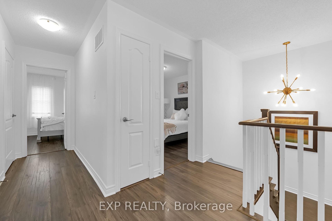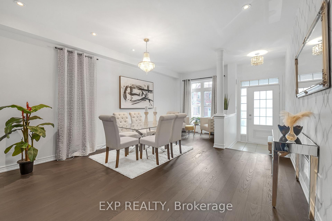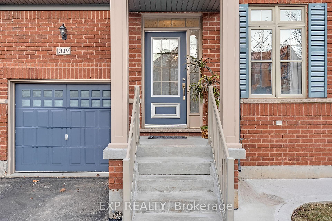$929,000
Available - For Sale
Listing ID: W12017686
339 Giddings Cres , Milton, L9T 7A4, Ontario
| Welcome to this beautifully upgraded 3+2 bedroom, 4-bathroom semi-detached home in the sought-after Scott neighborhood! Offering 2,007 sq. ft. on the main and second floors, plus 700+ sq. ft. of finished living space in the basement, this rare model features two separate sitting areas on the main floor and is linked only by the garage for added privacy.The main floor boasts new engineered hardwood floors, 9-ft ceilings, and an upgraded 2-way gas fireplace that enhances the dining, living, and family rooms. The chefs kitchen shines with recent upgraded cabinets, stunning quartz countertops, a center island, and a brand-new stove.Upstairs, the spacious primary suite offers a sitting area, walk-in closet, and a luxurious 5-piece ensuite with dual vanities, a corner tub, and a standalone shower.The finished basement apartmentwith its separate entrance through the garageincludes two additional bedrooms, a kitchen, a bathroom, and private laundry, making it ideal for rental income or extended family. Enjoy the rare no-sidewalk driveway that fits two cars plus a garage. This home is walking distance to top-rated schools, Scott Neighborhood Park, a splash pad, and scenic walking trails.A perfect blend of style, space, and convenience dont miss this one! |
| Price | $929,000 |
| Taxes: | $4110.05 |
| Address: | 339 Giddings Cres , Milton, L9T 7A4, Ontario |
| Lot Size: | 29.00 x 90.00 (Feet) |
| Directions/Cross Streets: | Scott Blvd / DERRY RD |
| Rooms: | 7 |
| Rooms +: | 3 |
| Bedrooms: | 3 |
| Bedrooms +: | 2 |
| Kitchens: | 1 |
| Kitchens +: | 1 |
| Family Room: | Y |
| Basement: | Apartment, Finished |
| Level/Floor | Room | Length(ft) | Width(ft) | Descriptions | |
| Room 1 | Main | Living | 22.73 | 13.32 | Hardwood Floor, Pot Lights, Window |
| Room 2 | Main | Dining | 22.73 | 13.32 | Hardwood Floor, Combined W/Living, 2 Way Fireplace |
| Room 3 | Main | Family | 18.73 | 10.76 | Hardwood Floor, 2 Way Fireplace, Window |
| Room 4 | Main | Kitchen | 12.07 | 16.99 | Centre Island, O/Looks Backyard, Stainless Steel Appl |
| Room 5 | Main | Breakfast | 12.07 | 16.99 | Tile Floor, W/O To Deck, Combined W/Kitchen |
| Room 6 | 2nd | Prim Bdrm | 12 | 22.34 | 5 Pc Ensuite, W/I Closet, Laminate |
| Room 7 | 2nd | 2nd Br | 12.07 | 13.48 | Window, Closet, Laminate |
| Room 8 | 2nd | 3rd Br | 11.68 | 10 | Laminate, Window, Closet |
| Room 9 | Bsmt | 4th Br | |||
| Room 10 | Bsmt | 5th Br | |||
| Room 11 | Bsmt | Kitchen |
| Washroom Type | No. of Pieces | Level |
| Washroom Type 1 | 5 | 2nd |
| Washroom Type 2 | 4 | 2nd |
| Washroom Type 3 | 2 | Ground |
| Washroom Type 4 | 3 | Bsmt |
| Approximatly Age: | 6-15 |
| Property Type: | Semi-Detached |
| Style: | 2-Storey |
| Exterior: | Brick |
| Garage Type: | Attached |
| (Parking/)Drive: | Private |
| Drive Parking Spaces: | 2 |
| Pool: | None |
| Approximatly Age: | 6-15 |
| Approximatly Square Footage: | 2000-2500 |
| Fireplace/Stove: | Y |
| Heat Source: | Gas |
| Heat Type: | Forced Air |
| Central Air Conditioning: | Central Air |
| Central Vac: | N |
| Elevator Lift: | N |
| Sewers: | Sewers |
| Water: | Municipal |
$
%
Years
This calculator is for demonstration purposes only. Always consult a professional
financial advisor before making personal financial decisions.
| Although the information displayed is believed to be accurate, no warranties or representations are made of any kind. |
| EXP REALTY |
|
|

Shaukat Malik, M.Sc
Broker Of Record
Dir:
647-575-1010
Bus:
416-400-9125
Fax:
1-866-516-3444
| Book Showing | Email a Friend |
Jump To:
At a Glance:
| Type: | Freehold - Semi-Detached |
| Area: | Halton |
| Municipality: | Milton |
| Neighbourhood: | 1036 - SC Scott |
| Style: | 2-Storey |
| Lot Size: | 29.00 x 90.00(Feet) |
| Approximate Age: | 6-15 |
| Tax: | $4,110.05 |
| Beds: | 3+2 |
| Baths: | 4 |
| Fireplace: | Y |
| Pool: | None |
Locatin Map:
Payment Calculator:

